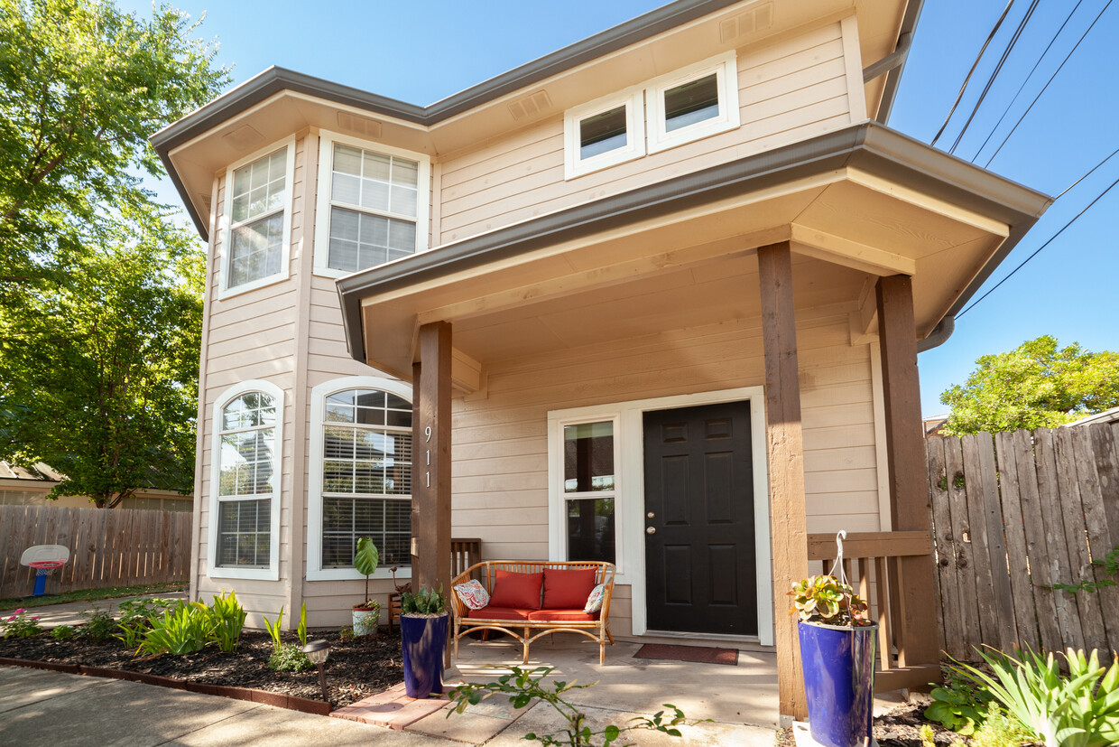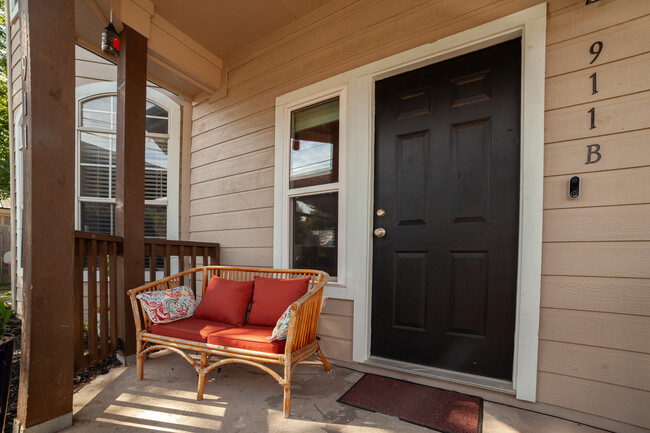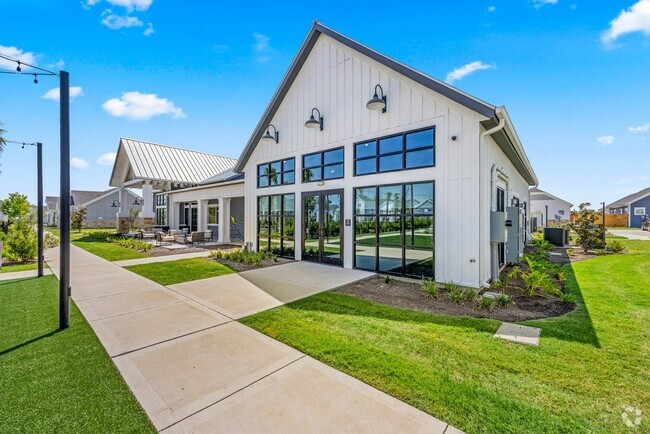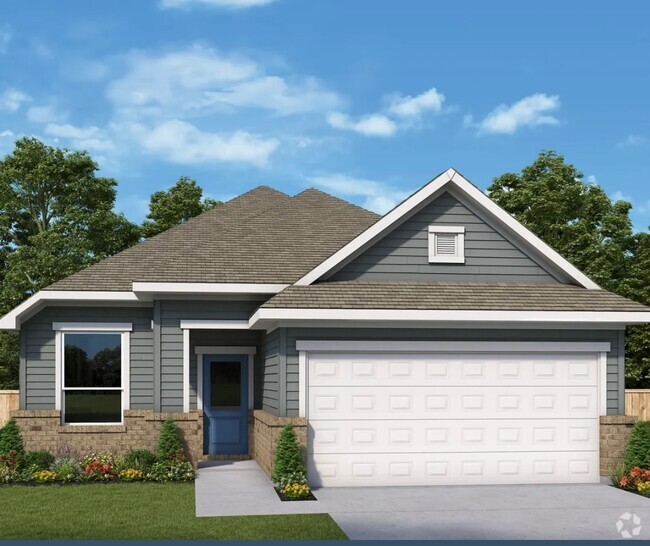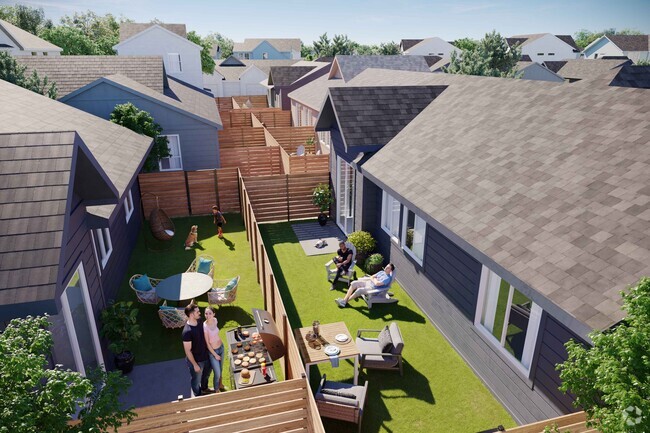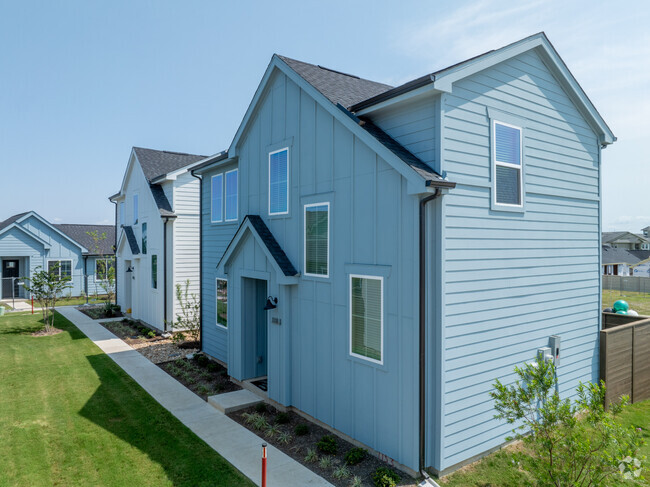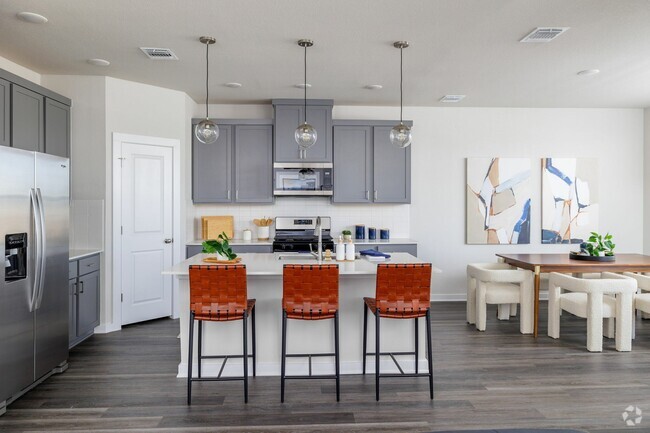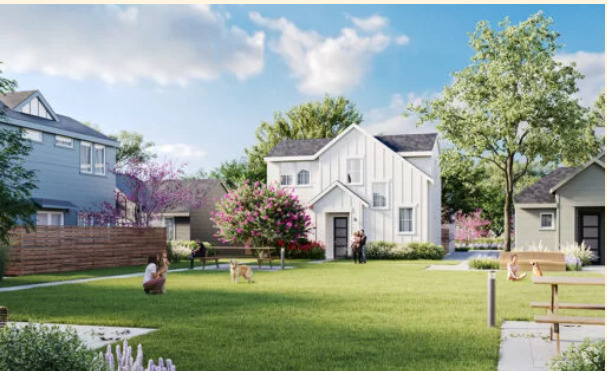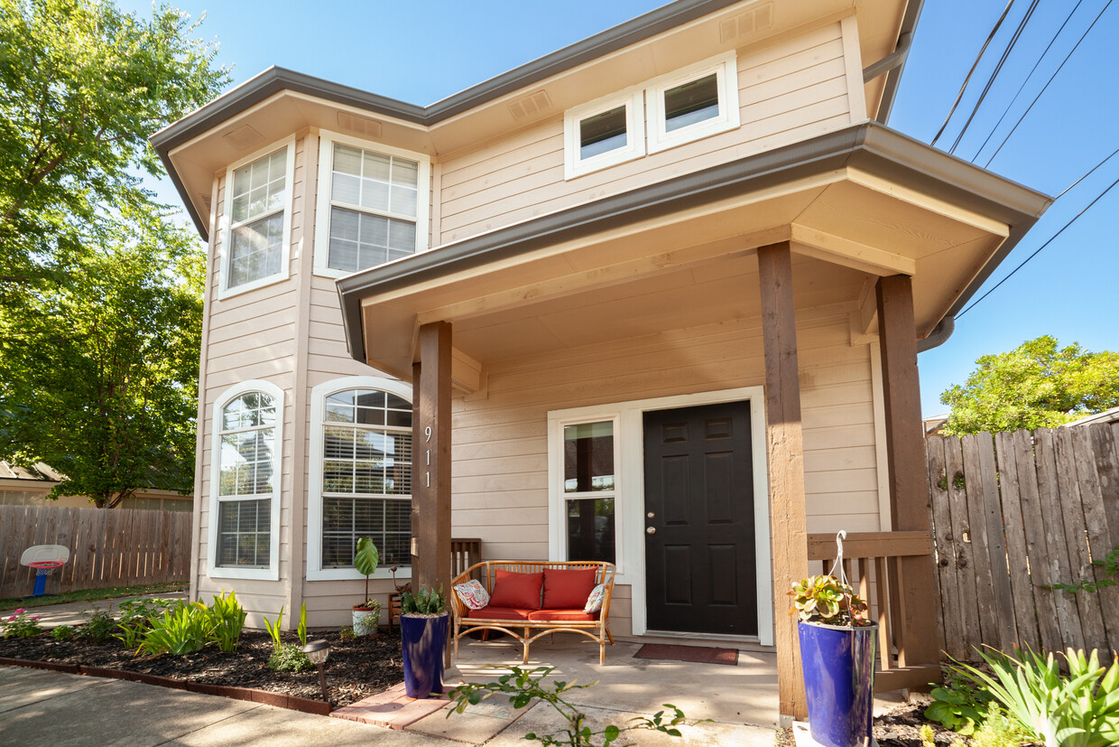911 Taulbee Ln
Austin, TX 78757

Check Back Soon for Upcoming Availability
| Beds | Baths | Average SF |
|---|---|---|
| 3 Bedrooms 3 Bedrooms 3 Br | 1.5 Baths 1.5 Baths 1.5 Ba | 1,500 SF |
About This Property
Charming rental in highly sought after Crestview neighborhood. Newly remodeled and move-in ready! Welcome to your new home! This beautiful home offers everything you need for modern living and comfort. Situated in friendly Crestview neighborhood with easy access to local amenities and restaurants. Take a leisure 10 minutes walk to beloved Little Deli, drive 8 minutes to Yard Bar or FC Soccer stadium, or 10 minutes to North Domain or University of Texas campus. This unit combines style and functionality. Don't miss out on the chance to call this stunning property your home! Additional features: -Main floor has 9 foot ceiling with large windows - providing natural lighting throughout the house -Custom kitchen - quartz counters, stainless steel deep large sink, soft closed pull out drawers with plenty of storage space -New roof, AC unit with energy efficiency -Driveway will be shared with another property on site (both units are connected by garage/car port space in between) -Large 1 car garage with bright lighting, perfect for a project space or man-cave space
911 Taulbee Ln is a house located in Travis County and the 78757 ZIP Code. This area is served by the Austin Independent attendance zone.
House Features
Washer/Dryer
Microwave
Refrigerator
Disposal
Fireplace
Stainless Steel Appliances
Ceiling Fans
Smoke Free
Highlights
- Washer/Dryer
- Heating
- Ceiling Fans
- Smoke Free
- Storage Space
- Double Vanities
- Fireplace
- Handrails
- Framed Mirrors
Kitchen Features & Appliances
- Disposal
- Stainless Steel Appliances
- Kitchen
- Microwave
- Oven
- Range
- Refrigerator
Model Details
- Dining Room
- High Ceilings
- Attic
- Vaulted Ceiling
- Bay Window
- Linen Closet
Fees and Policies
The fees below are based on community-supplied data and may exclude additional fees and utilities.
- Dogs Allowed
-
Fees not specified
- Cats Allowed
-
Fees not specified
- Parking
-
Garage--
Details
Utilities Included
-
Gas
-
Water
-
Electricity
-
Heat
-
Trash Removal
-
Air Conditioning
Developed on the site of an old dairy farm in the 1950s, Crestview offers a fascinating blend of old and new. The mid-century ranch homes and bungalows are being met with sleek, modern apartment buildings, offices, and the mixed-use development Midtown Commons. One of the landmarks in Crestview is the Wall of Welcome, a mosaic that stretches 120 feet along Woodrow Avenue.
While Crestview maintains its close-knit, suburban atmosphere, it is increasing in popularity due to its great location and the available mass transit. The Crestview Station is on the Red Line of the Capital MetroRail, and it also provides premium bus service by Capital MetroRapid. Crestview is located between Burnet Road and North Lamar Boulevard, extending from West Anderson Lane south to Justin Lane. It is roughly seven miles northeast of Downtown Austin.
Learn more about living in CrestviewBelow are rent ranges for similar nearby apartments
| Beds | Average Size | Lowest | Typical | Premium |
|---|---|---|---|---|
| Studio Studio Studio | 559 Sq Ft | $733 | $1,285 | $1,676 |
| 1 Bed 1 Bed 1 Bed | 697-698 Sq Ft | $894 | $1,638 | $2,298 |
| 2 Beds 2 Beds 2 Beds | 1036-1037 Sq Ft | $1,123 | $2,092 | $3,345 |
| 3 Beds 3 Beds 3 Beds | 1396-1405 Sq Ft | $2,100 | $3,126 | $4,500 |
| 4 Beds 4 Beds 4 Beds | 2501 Sq Ft | $5,350 | $5,525 | $5,700 |
- Washer/Dryer
- Heating
- Ceiling Fans
- Smoke Free
- Storage Space
- Double Vanities
- Fireplace
- Handrails
- Framed Mirrors
- Disposal
- Stainless Steel Appliances
- Kitchen
- Microwave
- Oven
- Range
- Refrigerator
- Dining Room
- High Ceilings
- Attic
- Vaulted Ceiling
- Bay Window
- Linen Closet
- Storage Space
- Patio
- Porch
- Yard
- Garden
| Colleges & Universities | Distance | ||
|---|---|---|---|
| Colleges & Universities | Distance | ||
| Drive: | 10 min | 4.7 mi | |
| Drive: | 10 min | 5.5 mi | |
| Drive: | 12 min | 6.5 mi | |
| Drive: | 12 min | 6.5 mi |
 The GreatSchools Rating helps parents compare schools within a state based on a variety of school quality indicators and provides a helpful picture of how effectively each school serves all of its students. Ratings are on a scale of 1 (below average) to 10 (above average) and can include test scores, college readiness, academic progress, advanced courses, equity, discipline and attendance data. We also advise parents to visit schools, consider other information on school performance and programs, and consider family needs as part of the school selection process.
The GreatSchools Rating helps parents compare schools within a state based on a variety of school quality indicators and provides a helpful picture of how effectively each school serves all of its students. Ratings are on a scale of 1 (below average) to 10 (above average) and can include test scores, college readiness, academic progress, advanced courses, equity, discipline and attendance data. We also advise parents to visit schools, consider other information on school performance and programs, and consider family needs as part of the school selection process.
View GreatSchools Rating Methodology
You May Also Like
Similar Rentals Nearby
-
-
-
-
-
-
-
-
-
-
1 / 26
What Are Walk Score®, Transit Score®, and Bike Score® Ratings?
Walk Score® measures the walkability of any address. Transit Score® measures access to public transit. Bike Score® measures the bikeability of any address.
What is a Sound Score Rating?
A Sound Score Rating aggregates noise caused by vehicle traffic, airplane traffic and local sources
