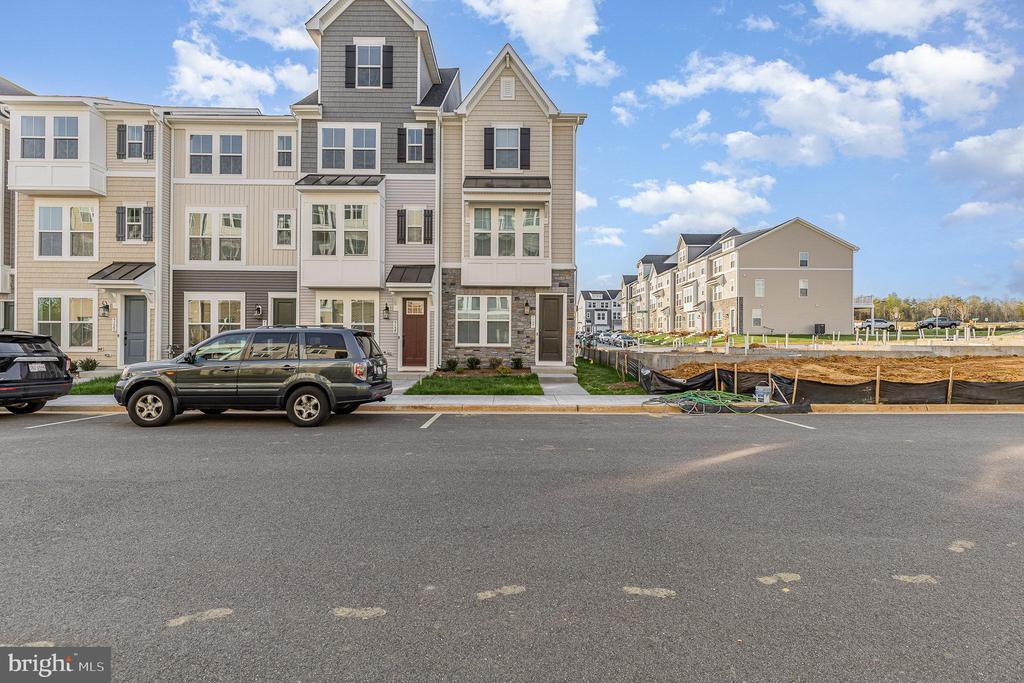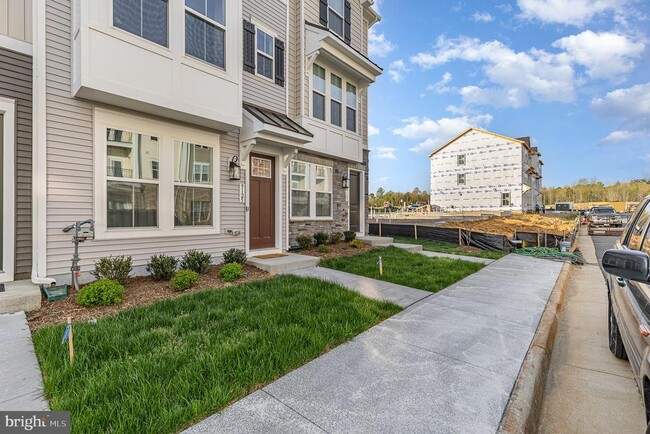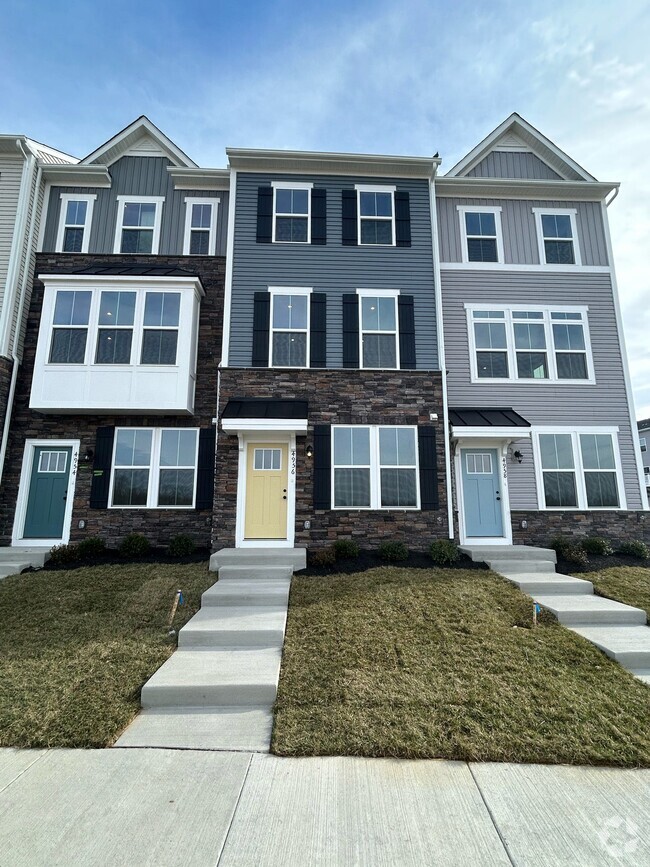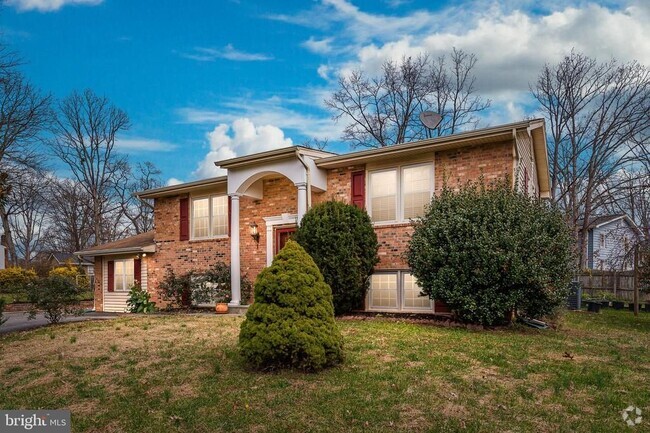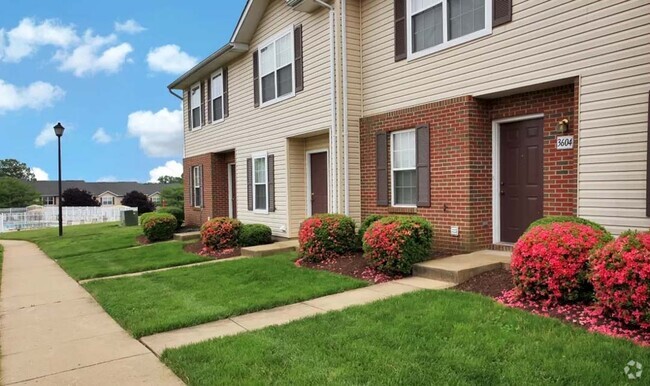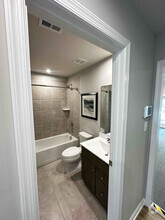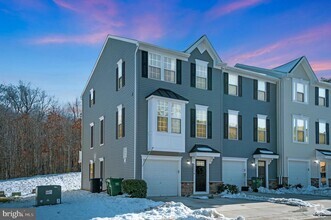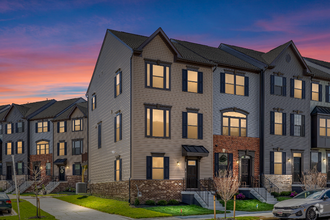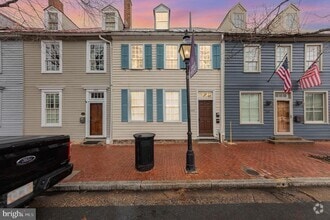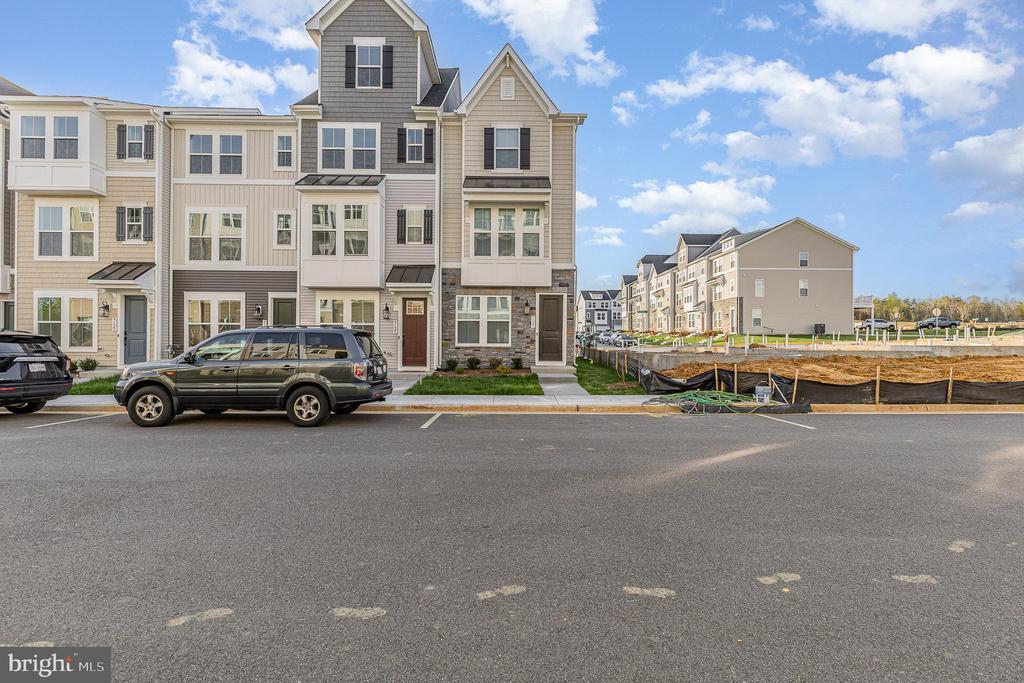9123 Crk Btm Ln
FREDERICKSBURG, VA 22407
-
Bedrooms
3
-
Bathrooms
3.5
-
Square Feet
--
-
Available
Available Apr 27
Highlights
- Built in 2025 | New Construction
- Open Floorplan
- Craftsman Architecture
- Clubhouse
- Main Floor Bedroom
- Great Room

About This Home
Brand New 3BR/3.5BA Townhouse in Fredericksburg – Modern Living with Assigned Parking! Welcome to this beautifully built new construction townhouse offering 3 spacious bedrooms, 3 full bathrooms, and a convenient half bath. Thoughtfully designed with comfort in mind, this home features plush carpeting throughout and a contemporary layout perfect for everyday living and entertaining. The main living space flows seamlessly into a well-appointed kitchen equipped with modern appliances, including a microwave, dishwasher, stove/oven, refrigerator, clothing washer, and dryer – everything you need for a move-in ready experience! Enjoy the convenience of assigned parking with two total spaces and peace of mind with HOA coverage for trash removal. Located in a growing community in Fredericksburg, this home offers both privacy and accessibility to nearby amenities. Don't miss the opportunity to live in a brand-new home tailored for today’s lifestyle. Contact the property manager for more details! All residents are enrolled in the Resident Benefits Package which includes HVAC air filter delivery, on-demand pest control, vetted licensed and insured vendors, and much more! More details upon application.
Unique Features
- NewConstruction
9123 Crk Btm Ln is a townhome located in Spotsylvania County and the 22407 ZIP Code. This area is served by the Spotsylvania County Public Schools attendance zone.
Home Details
Home Type
Year Built
Bedrooms and Bathrooms
Eco-Friendly Details
Flooring
Home Design
Home Security
Interior Spaces
Kitchen
Laundry
Listing and Financial Details
Lot Details
Parking
Schools
Utilities
Community Details
Amenities
Overview
Pet Policy
Recreation
Fees and Policies
Contact
- Listed by Ermeyas Tulu | Century 21 Accent Homes
- Phone Number
- Contact
-
Source
 Bright MLS, Inc.
Bright MLS, Inc.
- NewConstruction
Stretched along the Rappahannock River, Fredericksburg is about halfway between Richmond and Washington, DC. Once home to George Washington’s mother, Mary Washington, and the site of several Civil War battles, Fredericksburg is a history lover’s dream.
History buffs have a lot to explore in Fredericksburg, including the Fredericksburg and Spotsylvania National Military Park, George Washington’s Ferry Farm, Mary Washington House, Chatham Manor, Kenmore Plantation and Gardens, Hugh Mercer Apothecary Shop, and the James Monroe Museum and Memorial Library.
There are a range of other activities you can partake in, if you choose to rent in Fredericksburg. Shopping opportunities abound in Old Town and the Central Park shopping complex. Outdoor adventures await at city parks such as Alum Spring Park and Old Mill Park as well as the Rappahannock River. Tastings are offered at area wineries like Hartwood Winery, Lake Anna Winery, Potomac Point Winery, and Mattaponi Winery.
Learn more about living in Fredericksburg| Colleges & Universities | Distance | ||
|---|---|---|---|
| Colleges & Universities | Distance | ||
| Drive: | 16 min | 7.1 mi | |
| Drive: | 38 min | 24.5 mi | |
| Drive: | 43 min | 33.6 mi |
 The GreatSchools Rating helps parents compare schools within a state based on a variety of school quality indicators and provides a helpful picture of how effectively each school serves all of its students. Ratings are on a scale of 1 (below average) to 10 (above average) and can include test scores, college readiness, academic progress, advanced courses, equity, discipline and attendance data. We also advise parents to visit schools, consider other information on school performance and programs, and consider family needs as part of the school selection process.
The GreatSchools Rating helps parents compare schools within a state based on a variety of school quality indicators and provides a helpful picture of how effectively each school serves all of its students. Ratings are on a scale of 1 (below average) to 10 (above average) and can include test scores, college readiness, academic progress, advanced courses, equity, discipline and attendance data. We also advise parents to visit schools, consider other information on school performance and programs, and consider family needs as part of the school selection process.
View GreatSchools Rating Methodology
You May Also Like
Similar Rentals Nearby
-
-
$3,1004 Beds, 2 Baths, 2,200 sq ftTownhome for Rent
-
-
-
-
-
-
$2,7003 Beds, 3 Baths, 2,534 sq ftTownhome for Rent
-
-
What Are Walk Score®, Transit Score®, and Bike Score® Ratings?
Walk Score® measures the walkability of any address. Transit Score® measures access to public transit. Bike Score® measures the bikeability of any address.
What is a Sound Score Rating?
A Sound Score Rating aggregates noise caused by vehicle traffic, airplane traffic and local sources
