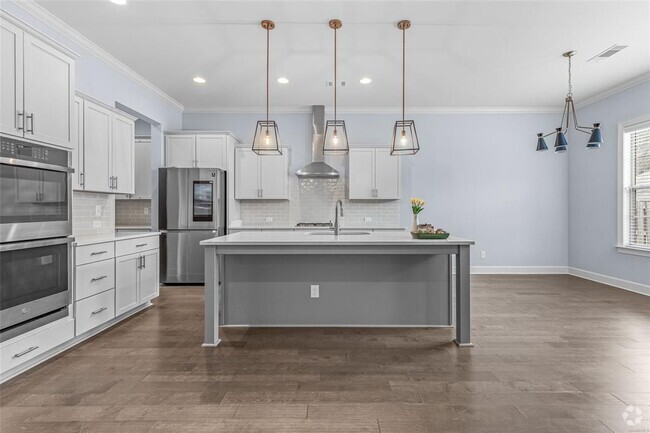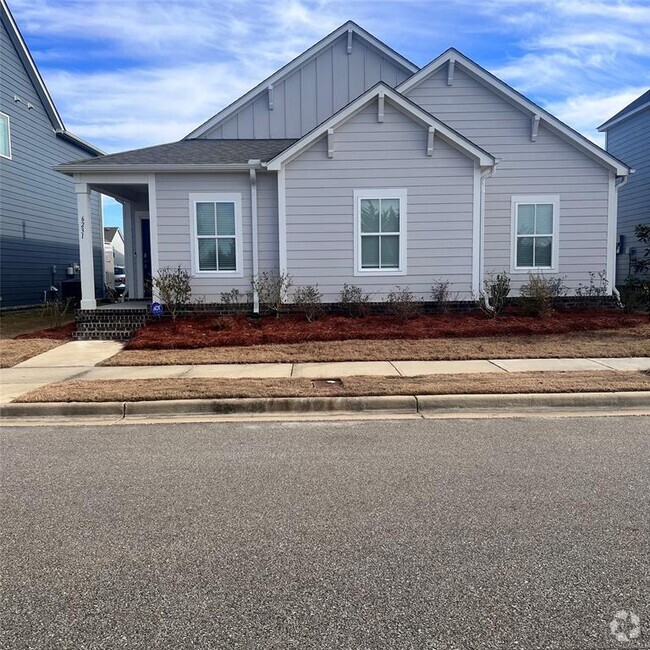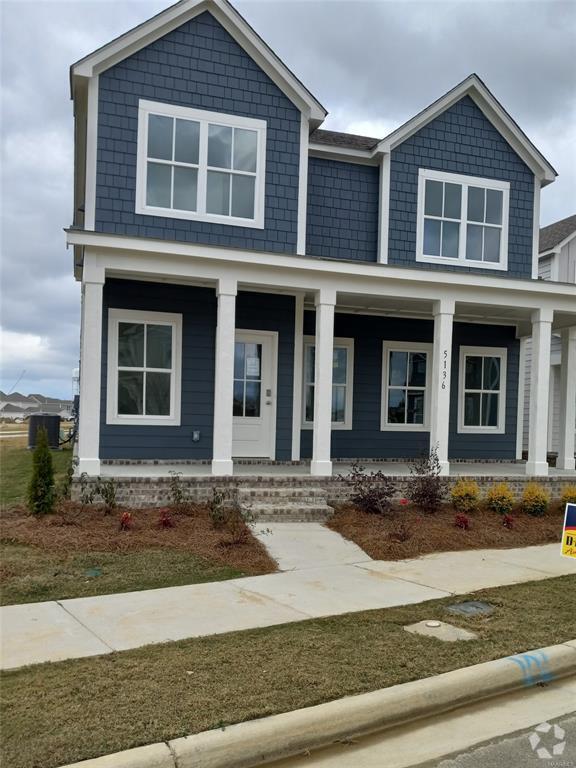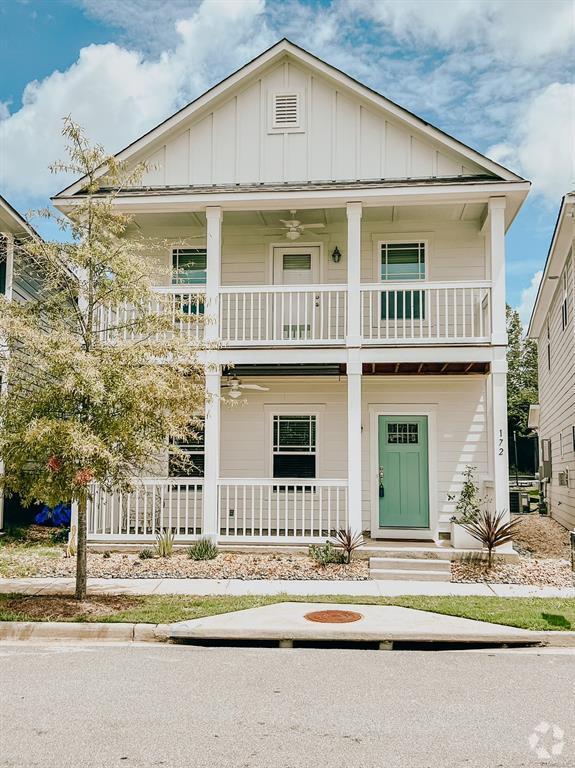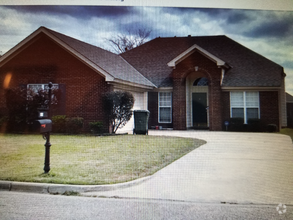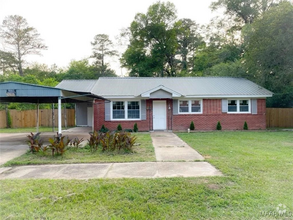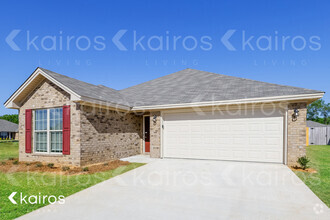9131 Thetford Way
Montgomery, AL 36117
-
Bedrooms
4
-
Bathrooms
4
-
Square Feet
3,165 sq ft
-
Available
Available Now
Highlights
- Wood Flooring
- Hydromassage or Jetted Bathtub
- 1 Fireplace
- High Ceiling
- Community Pool
- Covered patio or porch

About This Home
AVAILABLE MAY 7, 2025! GRAND 4 BEDROOM 4 BATH PLUS BONUS ROOM DEER CREEK HOME! From the moment you enter this beautiful home, you will notice the hardwood floors and custom built floor plan. Hardwoods are throughout the downstairs and includes the front bedroom, all other bedrooms are carpeted. The home features a nice size eat-in kitchen with stainless steel appliances, granite counter tops and Wolf gas stove top. Plenty of cabinets and a great view of the backyard from the breakfast room. The family room is spacious and also has views of the patio and backyard. There is a front bedroom, that can also be an office area and has access to a full bath, which also has access from the hallway. There is a formal dining room that is to the right of the foyer. The main bedroom is situated on the other side of house and has plenty of space and a beautiful main bath with garden tub, double vanities, separate shower and a large walk-in closet. There is another bedroom next to the main bedroom, which has access to another full bath. Upstairs is a great sized bonus room with closet and a full bath and can also be used as a 5th bedroom! Large laundry room downstairs with access to the full size 2 car garage. This home is grand in every sense of the word and is wonderful for a large family! AVAILABLE MAY 7, 2025!
9131 Thetford Way is a house located in Montgomery County and the 36117 ZIP Code. This area is served by the Montgomery County attendance zone.
Home Details
Home Type
Year Built
Attic
Bedrooms and Bathrooms
Eco-Friendly Details
Flooring
Home Design
Home Security
Interior Spaces
Kitchen
Laundry
Listing and Financial Details
Location
Outdoor Features
Parking
Schools
Utilities
Community Details
Overview
Pet Policy
Recreation
Contact
- Listed by Zach Wasserman | Capital Rlty Grp River Region
- Phone Number
- Contact
-
Source
 Montgomery Area Association of REALTORS®
Montgomery Area Association of REALTORS®
- Double Vanities
- Dishwasher
- Disposal
- Pantry
- Microwave
- Range
- Refrigerator
- Hardwood Floors
- Carpet
- Tile Floors
- Vinyl Flooring
- Storage Space
- Fenced Lot
- Patio
The Town of Pike Road, Cecil and an abundance of undeveloped land make up the area that is East Montgomery. Located approximately 17 miles from Downtown Montgomery, the suburban communities that make up the bulk of the area feature a mixture of mid-sized and large homes surrounded by Alabama’s beautiful countryside. Area residents appreciate the quiet, serene setting that rural living provides, but nearby access to Interstate 85 and U.S. Route 80 make commuting into the city simple.
Learn more about living in East Montgomery| Colleges & Universities | Distance | ||
|---|---|---|---|
| Colleges & Universities | Distance | ||
| Drive: | 16 min | 5.8 mi | |
| Drive: | 20 min | 9.5 mi | |
| Drive: | 23 min | 10.7 mi | |
| Drive: | 24 min | 11.1 mi |
 The GreatSchools Rating helps parents compare schools within a state based on a variety of school quality indicators and provides a helpful picture of how effectively each school serves all of its students. Ratings are on a scale of 1 (below average) to 10 (above average) and can include test scores, college readiness, academic progress, advanced courses, equity, discipline and attendance data. We also advise parents to visit schools, consider other information on school performance and programs, and consider family needs as part of the school selection process.
The GreatSchools Rating helps parents compare schools within a state based on a variety of school quality indicators and provides a helpful picture of how effectively each school serves all of its students. Ratings are on a scale of 1 (below average) to 10 (above average) and can include test scores, college readiness, academic progress, advanced courses, equity, discipline and attendance data. We also advise parents to visit schools, consider other information on school performance and programs, and consider family needs as part of the school selection process.
View GreatSchools Rating Methodology
You May Also Like
Similar Rentals Nearby
What Are Walk Score®, Transit Score®, and Bike Score® Ratings?
Walk Score® measures the walkability of any address. Transit Score® measures access to public transit. Bike Score® measures the bikeability of any address.
What is a Sound Score Rating?
A Sound Score Rating aggregates noise caused by vehicle traffic, airplane traffic and local sources




