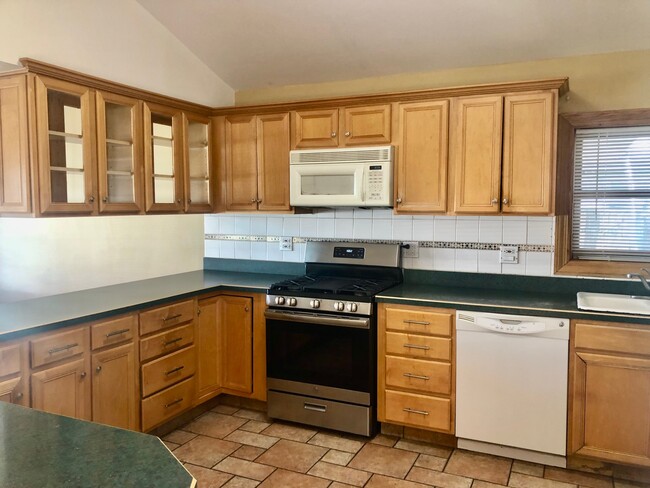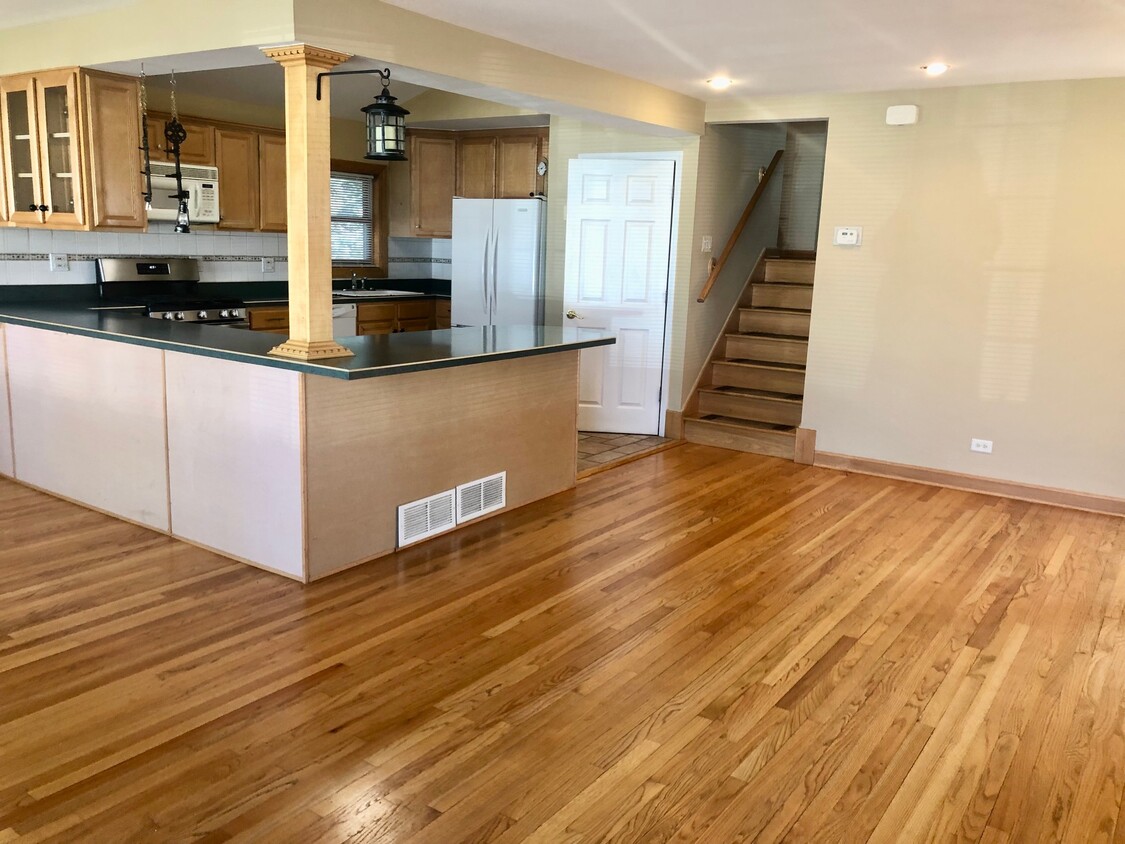9233 Parkside Ave
Morton Grove, IL 60053
-
Bedrooms
3
-
Bathrooms
2
-
Square Feet
1,600 sq ft
-
Available
Available May 2
Highlights
- Hardwood Floors
- Yard
- Skylights

About This Home
Coming soon. No showings till further notice, please provide me with your information, Ill contact you as upon landlords showing approval. Property will be available to move in first week of May 2025. Wonderful house in a hot location! Excellent school district. Open spacious floor plan, 3 level house. Large sunny bright kitchen with wooden cabinets , ceramic floor tiles & skylight , kitchen opens to the living room and dining room. Bathroom with Jacuzzi and marble tiles . Hardwood floors throughout, 3 bedroom 2 bath with lower level family room. 1 car garage, private driveway, fenced back yard w/children's play set. No pets please. Landscaping, show removal, gas, heat, water, garbage collections, electrical, minor maintenance is NOT included in the rental rate. Minutes from I-94 and major shopping center. Tenancy qualifications: ( for everyone over 18 years) old must have excellent FICO score $720+ and excellent rental history, income 3 X rent. needs advance notice to show. Ownership will verify rental history and an employment, rent-to-income ratio is not more 30%. In other words, the tenant should only be paying 30% of their income for rent. Other terms apply. Preapproved tenants . Please no phone calls contact me by email. Exclusively presented by Svetlana Vidovic Real Estate Managing Broker @ REM.
9233 Parkside Ave is a house located in Cook County and the 60053 ZIP Code.
House Features
Washer/Dryer
Hardwood Floors
Tub/Shower
Heating
- Washer/Dryer
- Heating
- Storage Space
- Tub/Shower
- Handrails
- Kitchen
- Hardwood Floors
- Dining Room
- Family Room
- Skylights
- Yard
Fees and Policies
The fees below are based on community-supplied data and may exclude additional fees and utilities.
- One-Time Move-In Fees
-
Broker Fee$0
- Parking
-
Garage--
Contact
- Contact
A wooded, residential village roughly 14 miles northwest of Downtown Chicago and about four miles west of Northwestern University and Lake Michigan, Morton Grove is beautiful -- the North Branch Chicago River winds through the heart of the village and is wrapped by park space and hiking trails. You'll discover a variety of restaurants and shops along Waukegan Road, and the Golf Mill Shopping Center is adjacent to Morton Grove.
For a small village, Morton Grove provides some amazing scenery. Miami Woods covers 113 acres and features a paved walking path and picnic areas. The park is popular for bird-watching, cross-country skiing, bicycling, skating, and more. You'll discover more hiking trails and picnic areas in Linne Woods, Harrer Park, and Oketo Park. Harrer Park is also the location of the summer concert series and other village events.
Learn more about living in Morton Grove| Colleges & Universities | Distance | ||
|---|---|---|---|
| Colleges & Universities | Distance | ||
| Drive: | 7 min | 2.7 mi | |
| Drive: | 13 min | 5.6 mi | |
| Drive: | 15 min | 7.1 mi | |
| Drive: | 14 min | 7.6 mi |
Transportation options available in Morton Grove include Dempster-Skokie, located 1.4 miles from 9233 Parkside Ave. 9233 Parkside Ave is near Chicago O'Hare International, located 11.8 miles or 22 minutes away, and Chicago Midway International, located 20.5 miles or 35 minutes away.
| Transit / Subway | Distance | ||
|---|---|---|---|
| Transit / Subway | Distance | ||
|
|
Drive: | 4 min | 1.4 mi |
| Drive: | 6 min | 2.5 mi | |
|
|
Drive: | 10 min | 4.9 mi |
|
|
Drive: | 11 min | 5.2 mi |
|
|
Drive: | 12 min | 5.4 mi |
| Commuter Rail | Distance | ||
|---|---|---|---|
| Commuter Rail | Distance | ||
|
|
Drive: | 5 min | 2.1 mi |
|
|
Drive: | 6 min | 2.5 mi |
|
|
Drive: | 8 min | 3.8 mi |
|
|
Drive: | 9 min | 4.4 mi |
|
|
Drive: | 9 min | 4.6 mi |
| Airports | Distance | ||
|---|---|---|---|
| Airports | Distance | ||
|
Chicago O'Hare International
|
Drive: | 22 min | 11.8 mi |
|
Chicago Midway International
|
Drive: | 35 min | 20.5 mi |
Time and distance from 9233 Parkside Ave.
| Shopping Centers | Distance | ||
|---|---|---|---|
| Shopping Centers | Distance | ||
| Walk: | 14 min | 0.7 mi | |
| Walk: | 19 min | 1.0 mi | |
| Drive: | 3 min | 1.2 mi |
| Parks and Recreation | Distance | ||
|---|---|---|---|
| Parks and Recreation | Distance | ||
|
Henry N. Weber Park
|
Walk: | 18 min | 0.9 mi |
|
Devonshire Park
|
Drive: | 5 min | 2.0 mi |
|
Kawaga Garden
|
Drive: | 6 min | 2.7 mi |
|
Oakton Park
|
Drive: | 6 min | 2.9 mi |
|
Blue Star Memorial Woods
|
Drive: | 9 min | 4.1 mi |
| Hospitals | Distance | ||
|---|---|---|---|
| Hospitals | Distance | ||
| Drive: | 10 min | 4.9 mi | |
| Drive: | 10 min | 5.1 mi | |
| Drive: | 12 min | 5.9 mi |
| Military Bases | Distance | ||
|---|---|---|---|
| Military Bases | Distance | ||
| Drive: | 24 min | 12.5 mi |
- Washer/Dryer
- Heating
- Storage Space
- Tub/Shower
- Handrails
- Kitchen
- Hardwood Floors
- Dining Room
- Family Room
- Skylights
- Yard
9233 Parkside Ave Photos
What Are Walk Score®, Transit Score®, and Bike Score® Ratings?
Walk Score® measures the walkability of any address. Transit Score® measures access to public transit. Bike Score® measures the bikeability of any address.
What is a Sound Score Rating?
A Sound Score Rating aggregates noise caused by vehicle traffic, airplane traffic and local sources





