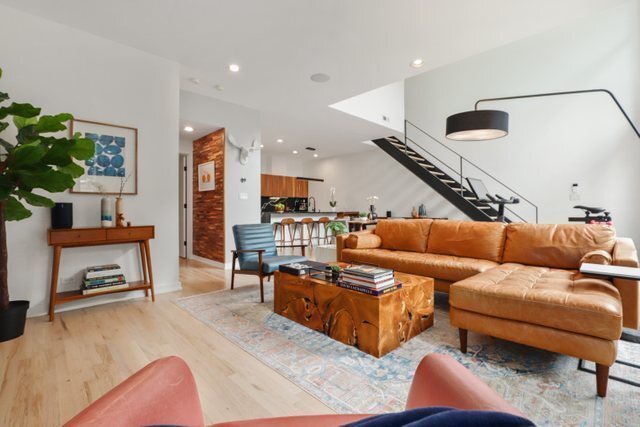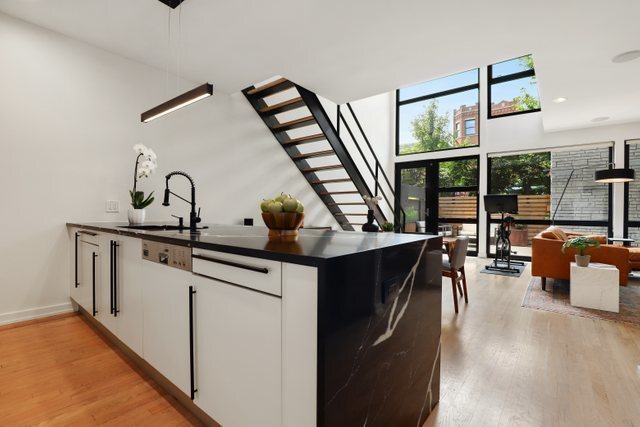
-
Monthly Rent
$4,000
-
Bedrooms
2 bd
-
Bathrooms
2 ba
-
Square Feet
100 sq ft
Details
Updated and light-filled 2 Bed/2 Bath + Den/Office available mid December! Experience the epitome of modern loft living in West Town with this stunning two-story home with two levels of living and a perfect work from home or in-home gym setup. Enter directly from the sidewalk to your private patio, complete with an expansive outdoor space for entertaining, grilling & eating al fresco. The expansive 26-foot wide great room and 19-foot ceilings create an open and airy floor plan. The kitchen is a chef's dream, equipped with an integrated Sub-Zero refrigerator with an ice maker, a new Bosch 5-burner gas cooktop, and a Miele dishwasher and convection oven. This kitchen is upgraded with walnut cabinet doors, Black Calacatta quartz countertops with a waterfall peninsula & custom dry bar with floating shelves and a beverage fridge. Upstairs is the large primary bedroom with a massive walk-in closet and ensuite bathroom that's been recently renovated (updated photos coming soon!) with a dual vanity, linen closet, deep soaking tub & luxurious shower with multiple shower heads. Also on the upper level is an expansive den, the perfect space for a work-from-home setup, lounge, guest or workout area. Downstairs is the guest bedroom with a second full bathroom. One of the best features of the home is the walk-in laundry room with side-by-side washer/dryer and extra cabinets for pantry storage. This home is located in between the vibrant Division and Chicago Ave streets with unlimited food options such as Kasama, The Perch, Colectivo, Opart Thai, West Town Bakery, as well as a couple of blocks from Mariano's, close to CTA routes, 90/94, Commercial Park & so much more! 1 garage parking space (with 2 building guest parking spots) included with rent. Pets accepted on a case by case basis, per lndlord's discretion. Dec 15th move in, 700 min credit score, 3x the rent to income ratio. Long term leases welcomed. Living Room (26X20) Main Level Hardwood Window Treatments Kitchen (11X9) Main Level Hardwood None Laundry (10X5) Main Level Ceramic Tile None 2nd Bedroom (12X10) Main Level Hardwood None Den (10X12) 2nd Level Hardwood None Dining Room (COMBO) Main Level Hardwood None Master Bedroom (14X14) 2nd Level Hardwood Drapes Loft (16X11) 2nd Level Hardwood Additional Rooms Den Interior Features Interior Property Features Vaulted/Cathedral Ceilings, Bar-Dry, Hardwood Floors, 1st Floor Bedroom, 1st Floor Laundry, 1st Floor Full Bath, Laundry Hook-Up in Unit, Storage, 10' Ceiling, Open Floorplan, Some Window Treatmnt, Drapes/Blinds, Granite Counters, Pantry Unit Floor Level 1 Rooms 7 Master Bedroom Bath Full Bath Amenities Separate Shower, Double Sink, Full Body Spray Shower, Double Shower, Soaking Tub Appliances Oven/Range, Microwave, Dishwasher, Refrigerator, High End Refrigerator, Freezer, Washer, Dryer, Disposal, Wine Cooler/Refrigerator, Cooktop, Oven/Built-in, Range Hood, Gas Cooktop, Gas Oven Kitchen Eating Area-Breakfast Bar, Eating Area-Table Space, Pantry-Closet, Custom Cabinetry, Granite Counters, SolidSurfaceCounter, Updated Kitchen Dining Combined w/ LivRm Laundry Features Electric Dryer Hookup, In Unit, Laundry Closet Pet Information Cats OK, Dogs OK Common Area Amenities Security Door Locks, Gated Entry, Sidewalks, Street Paved, Privacy Fence General Information Commuter Bus, Commuter Train Monthly Rent Incl: Water, Parking, Scavenger, Exterior Maintenance, Lawn Care, Common Insurance High School Wells Community Academy Senior High School

About This Property
925 N Wolcott Ave is a condo located in Cook County and the 60622 ZIP Code. This area is served by the Chicago Public Schools attendance zone.
Condo Features
- Washer/Dryer Hookup
- Air Conditioning
- Furnished
Fees and Policies
The fees below are based on community-supplied data and may exclude additional fees and utilities.
- Dogs Allowed
-
Fees not specified
- Cats Allowed
-
Fees not specified
- Parking
-
Garage--
Details
Utilities Included
-
Gas
-
Water
-
Sewer
-
Air Conditioning
Property Information
-
Furnished Units Available
Beautiful brick buildings and historic structures make up the majority of the architecture in Ukrainian Village, which sits about four miles from Chicago's Loop. Rows of trees add bountiful bursts of green on nearly every street, making the neighborhood a lush addition to Chicago's West Town community. Ukrainian Village touts a tranquil atmosphere overall, but borders business and nightlife corridors on all four sides—striking the perfect balance for those wanting peace without losing any modern conveniences.
Ukrainian Village is home to a close-knit community brought together for a variety of events throughout the year. Among the many events in Ukrainian Village is the summertime Do Division Street Fest and Sidewalk Sale, which spans ten city blocks along West Division Street, combining live music, DJs, street vendors, and family fun into an uplifting celebration for all to enjoy.
Learn more about living in Ukrainian Village| Colleges & Universities | Distance | ||
|---|---|---|---|
| Colleges & Universities | Distance | ||
| Drive: | 4 min | 1.7 mi | |
| Drive: | 5 min | 1.8 mi | |
| Drive: | 5 min | 2.3 mi | |
| Drive: | 7 min | 2.9 mi |
Transportation options available in Chicago include Division Station, located 0.7 miles from 925 N Wolcott Ave Unit 101. 925 N Wolcott Ave Unit 101 is near Chicago Midway International, located 10.3 miles or 19 minutes away, and Chicago O'Hare International, located 16.0 miles or 25 minutes away.
| Transit / Subway | Distance | ||
|---|---|---|---|
| Transit / Subway | Distance | ||
|
|
Walk: | 13 min | 0.7 mi |
|
|
Walk: | 18 min | 1.0 mi |
|
|
Drive: | 3 min | 1.1 mi |
|
|
Drive: | 3 min | 1.4 mi |
|
|
Drive: | 4 min | 1.7 mi |
| Commuter Rail | Distance | ||
|---|---|---|---|
| Commuter Rail | Distance | ||
|
|
Drive: | 3 min | 1.4 mi |
|
|
Drive: | 3 min | 1.6 mi |
|
|
Drive: | 5 min | 2.4 mi |
|
|
Drive: | 5 min | 2.5 mi |
|
|
Drive: | 6 min | 2.8 mi |
| Airports | Distance | ||
|---|---|---|---|
| Airports | Distance | ||
|
Chicago Midway International
|
Drive: | 19 min | 10.3 mi |
|
Chicago O'Hare International
|
Drive: | 25 min | 16.0 mi |
Time and distance from 925 N Wolcott Ave Unit 101.
| Shopping Centers | Distance | ||
|---|---|---|---|
| Shopping Centers | Distance | ||
| Walk: | 5 min | 0.3 mi | |
| Walk: | 12 min | 0.7 mi | |
| Walk: | 16 min | 0.8 mi |
| Parks and Recreation | Distance | ||
|---|---|---|---|
| Parks and Recreation | Distance | ||
|
Humboldt Park
|
Drive: | 4 min | 2.0 mi |
|
Wrightwood Park
|
Drive: | 6 min | 2.5 mi |
|
Oz Park
|
Drive: | 6 min | 2.8 mi |
|
Lincoln Park Zoo
|
Drive: | 7 min | 3.5 mi |
|
Lincoln Park
|
Drive: | 7 min | 3.6 mi |
| Hospitals | Distance | ||
|---|---|---|---|
| Hospitals | Distance | ||
| Walk: | 15 min | 0.8 mi | |
| Drive: | 4 min | 1.5 mi | |
| Drive: | 4 min | 2.0 mi |
| Military Bases | Distance | ||
|---|---|---|---|
| Military Bases | Distance | ||
| Drive: | 33 min | 23.6 mi |
- Washer/Dryer Hookup
- Air Conditioning
- Furnished
925 N Wolcott Ave Unit 101 Photos
What Are Walk Score®, Transit Score®, and Bike Score® Ratings?
Walk Score® measures the walkability of any address. Transit Score® measures access to public transit. Bike Score® measures the bikeability of any address.
What is a Sound Score Rating?
A Sound Score Rating aggregates noise caused by vehicle traffic, airplane traffic and local sources





