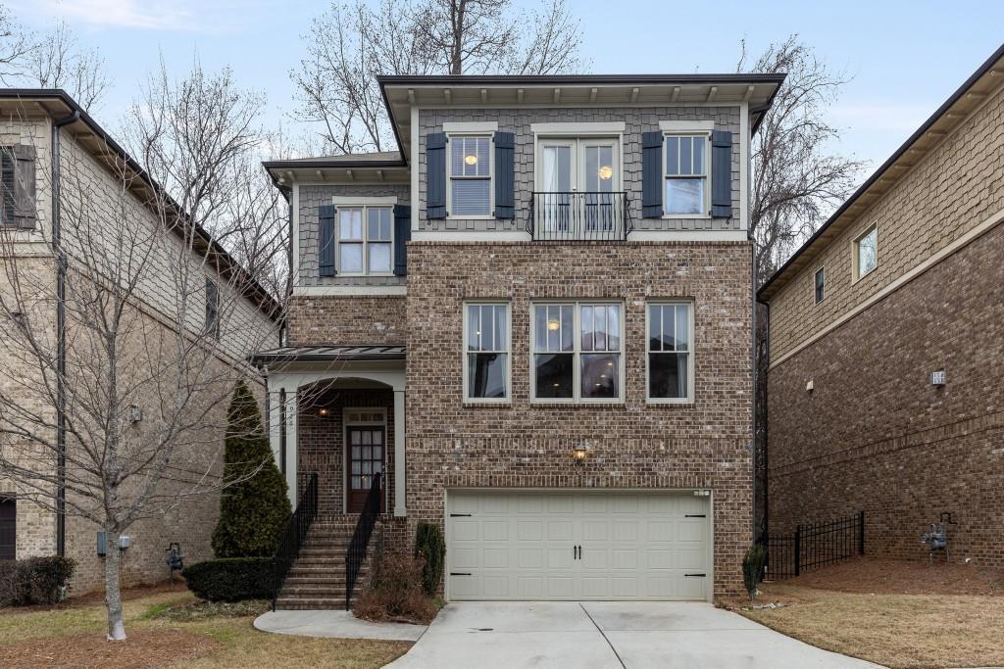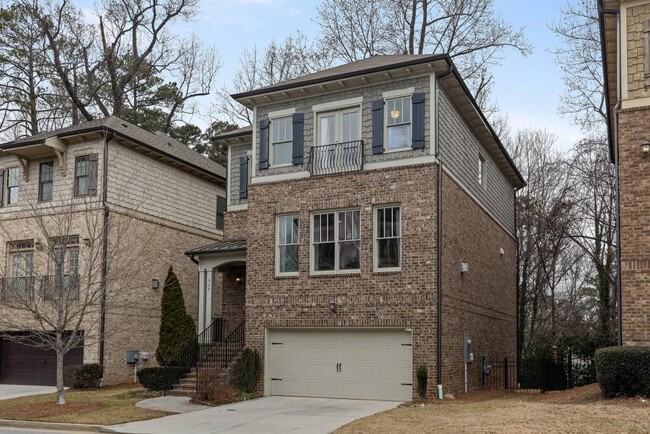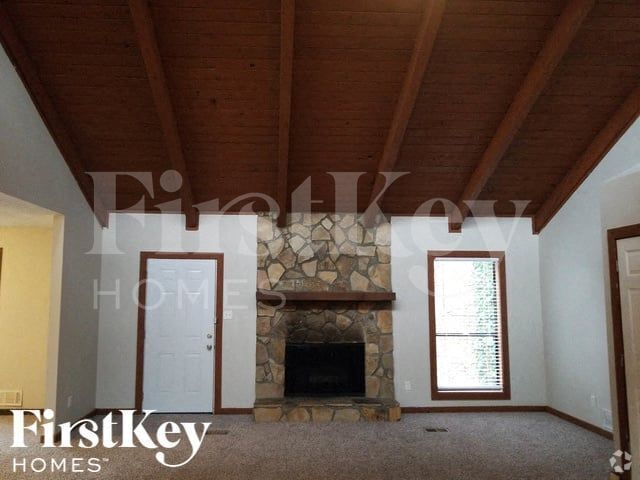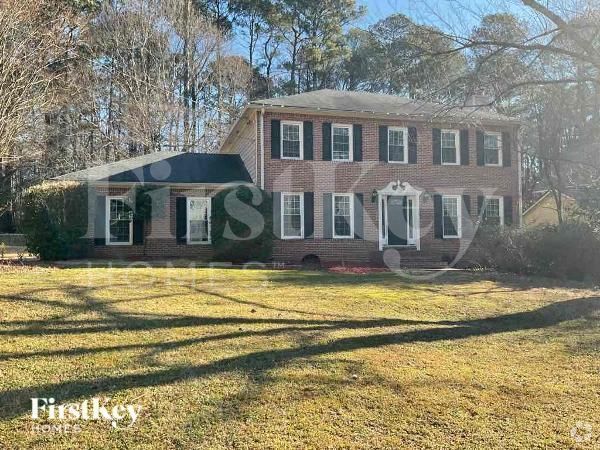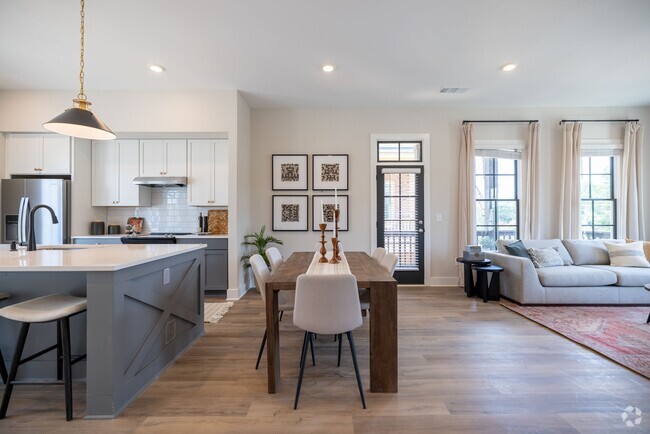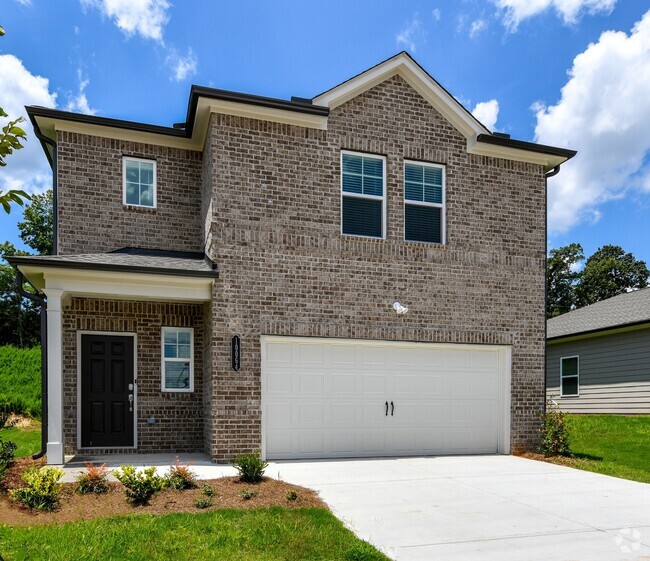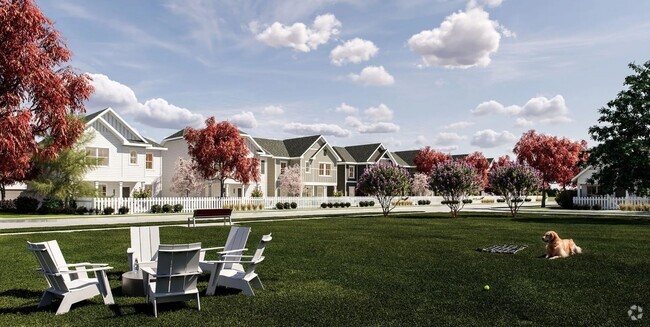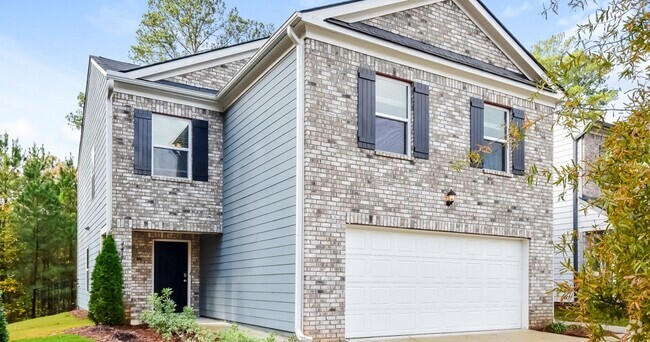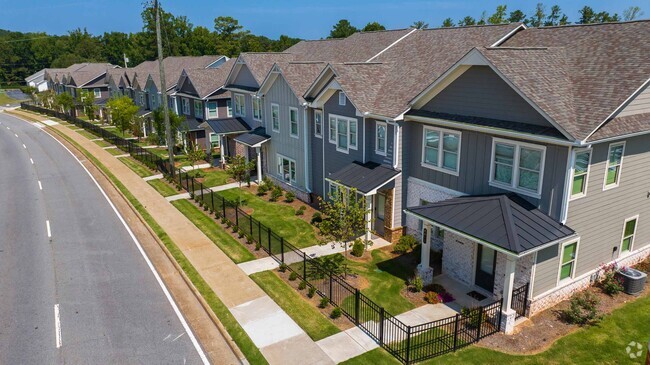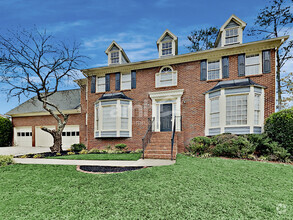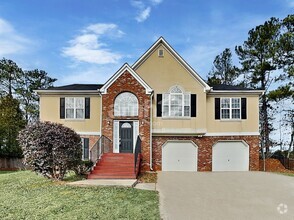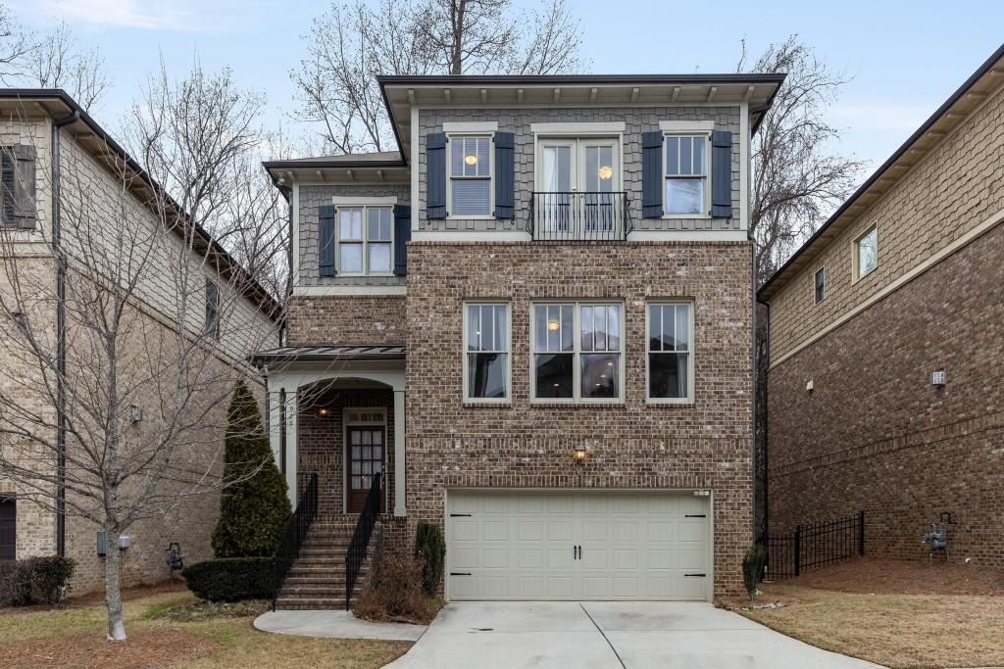926 Canterbury Ln NE
Atlanta, GA 30324
-
Bedrooms
4
-
Bathrooms
3.5
-
Square Feet
2,360 sq ft
-
Available
Available Now
Highlights
- Open-Concept Dining Room
- View of Trees or Woods
- Deck
- Property is near public transit
- Traditional Architecture
- Wood Flooring

About This Home
This stunning home offers the perfect blend of convenience and tranquility. Nestled on a quiet cul-de-sac,you'll enjoy peace and privacy while being just moments away from highway access,shopping,and dining. Step inside and discover three levels of spacious living. The main level boasts a bright,open floorplan,perfect for entertaining and everyday living. The kitchen seamlessly flows into the dining and living areas,creating a warm and inviting atmosphere. Upstairs,you'll find the spacious primary suite with his and her walk in closets,double vanities,soaking tub and separate shower. Two additional bedrooms and a full bathroom complete the upper level. The terrace level offers even more living space,an additional bedroom and full bathroom. This versatile space is ideal for guests,a home office,or a recreation room. You'll find plenty of upgrades in the his home including hardwood floors throughout and designer light fixtures. Water is included in the monthly rent.
926 Canterbury Ln NE is a house located in Fulton County and the 30324 ZIP Code. This area is served by the Atlanta Public Schools attendance zone.
Home Details
Home Type
Year Built
Bedrooms and Bathrooms
Finished Basement
Flooring
Home Design
Home Security
Interior Spaces
Kitchen
Laundry
Listing and Financial Details
Location
Lot Details
Outdoor Features
Parking
Schools
Utilities
Views
Community Details
Overview
Pet Policy
Contact
- Listed by Deanna Kansas
- Phone Number (404) 935-3791
- Contact
-
Source
 First Multiple Listing Service, Inc.
First Multiple Listing Service, Inc.
- Dishwasher
- Disposal
- Microwave
- Oven
- Range
- Refrigerator
Lenox Village is tucked into the nook of I-85 and State Route 400, just below Lenox Mall. It’s bordered by Lenox Rd. NE on its east side, and is home to affordable single- and two-bedrooms as well as ritzy townhomes and condos. This densely packed strip of Buckhead has some of the greatest rental variety in the area.
With proximity to some of the beset shopping centers around and the restaurants and nightclubs of Buckhead, Lenox Village is a conveniently located locale. It’s also great for professionals, regardless of where you’re commuting to thanks to the nearby highways. The area is largely residential and has few eateries or shops within its compact borders. As such, apartments here tend to rank high for amenity offerings.
Learn more about living in Lenox Village| Colleges & Universities | Distance | ||
|---|---|---|---|
| Colleges & Universities | Distance | ||
| Drive: | 8 min | 3.7 mi | |
| Drive: | 8 min | 3.7 mi | |
| Drive: | 10 min | 4.3 mi | |
| Drive: | 10 min | 5.1 mi |
Transportation options available in Atlanta include Lindbergh Center, located 1.2 miles from 926 Canterbury Ln NE. 926 Canterbury Ln NE is near Hartsfield - Jackson Atlanta International, located 16.4 miles or 25 minutes away.
| Transit / Subway | Distance | ||
|---|---|---|---|
| Transit / Subway | Distance | ||
|
|
Drive: | 3 min | 1.2 mi |
|
|
Drive: | 3 min | 1.6 mi |
|
|
Drive: | 3 min | 2.1 mi |
|
|
Drive: | 8 min | 3.4 mi |
|
|
Drive: | 7 min | 4.7 mi |
| Commuter Rail | Distance | ||
|---|---|---|---|
| Commuter Rail | Distance | ||
|
|
Drive: | 6 min | 3.6 mi |
| Airports | Distance | ||
|---|---|---|---|
| Airports | Distance | ||
|
Hartsfield - Jackson Atlanta International
|
Drive: | 25 min | 16.4 mi |
Time and distance from 926 Canterbury Ln NE.
| Shopping Centers | Distance | ||
|---|---|---|---|
| Shopping Centers | Distance | ||
| Walk: | 10 min | 0.5 mi | |
| Walk: | 14 min | 0.7 mi | |
| Walk: | 14 min | 0.8 mi |
| Parks and Recreation | Distance | ||
|---|---|---|---|
| Parks and Recreation | Distance | ||
|
Atlanta History Center
|
Drive: | 6 min | 2.8 mi |
|
Atlanta Botanical Garden
|
Drive: | 6 min | 3.5 mi |
|
Atlanta Audubon Society
|
Drive: | 8 min | 4.2 mi |
|
Blue Heron Nature Preserve
|
Drive: | 8 min | 4.2 mi |
|
Piedmont Park
|
Drive: | 9 min | 5.2 mi |
| Hospitals | Distance | ||
|---|---|---|---|
| Hospitals | Distance | ||
| Drive: | 6 min | 3.5 mi | |
| Drive: | 9 min | 4.0 mi | |
| Drive: | 9 min | 4.1 mi |
| Military Bases | Distance | ||
|---|---|---|---|
| Military Bases | Distance | ||
| Drive: | 20 min | 11.3 mi | |
| Drive: | 29 min | 17.6 mi |
You May Also Like
Similar Rentals Nearby
-
-
-
Single-Family Homes Specials
Pets Allowed Fitness Center Pool In Unit Washer & Dryer Clubhouse Balcony Tub / Shower
-
-
1 / 38
-
1 / 37
-
-
-
$3,1954 Beds, 2.5 Baths, 3,285 sq ftHouse for Rent
-
$2,3104 Beds, 3 Baths, 2,466 sq ftHouse for Rent
What Are Walk Score®, Transit Score®, and Bike Score® Ratings?
Walk Score® measures the walkability of any address. Transit Score® measures access to public transit. Bike Score® measures the bikeability of any address.
What is a Sound Score Rating?
A Sound Score Rating aggregates noise caused by vehicle traffic, airplane traffic and local sources
