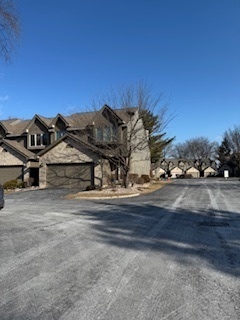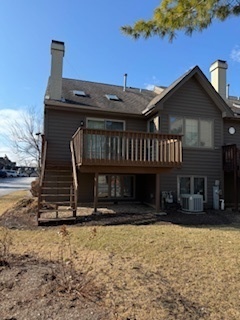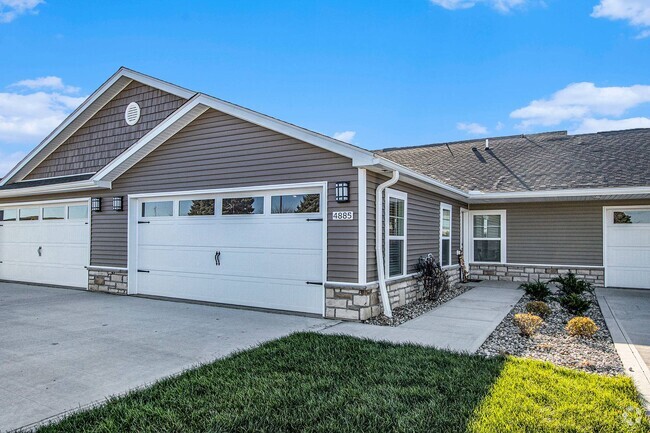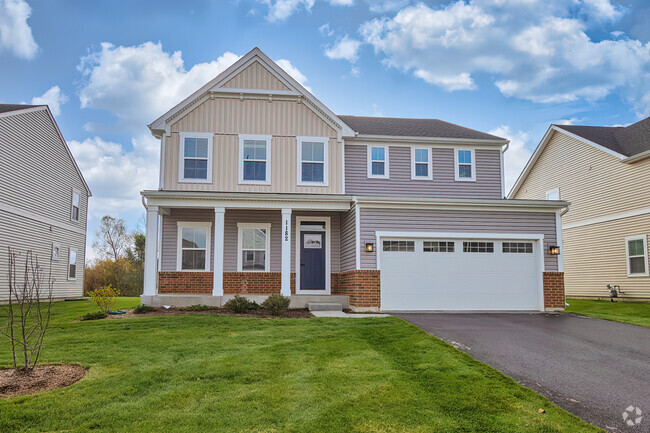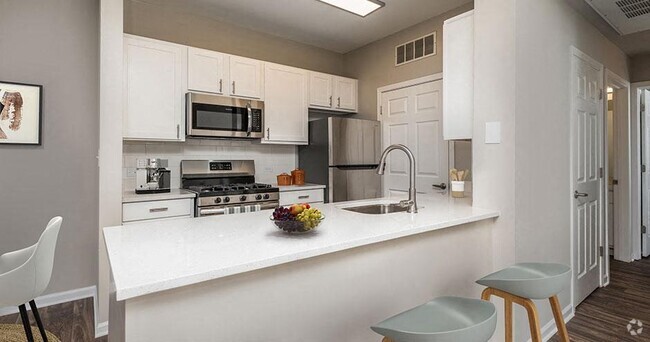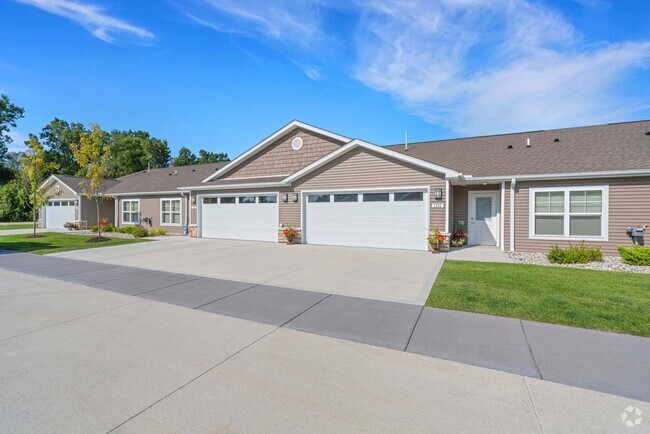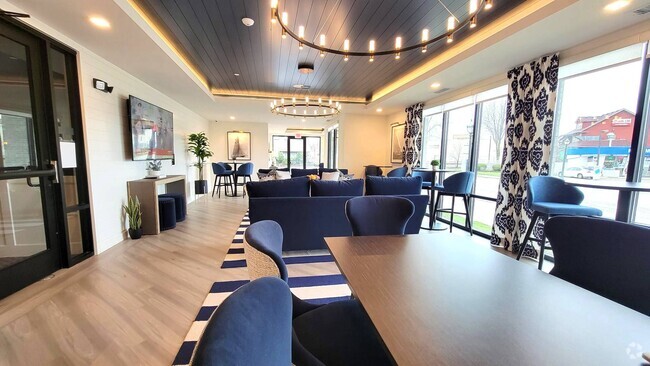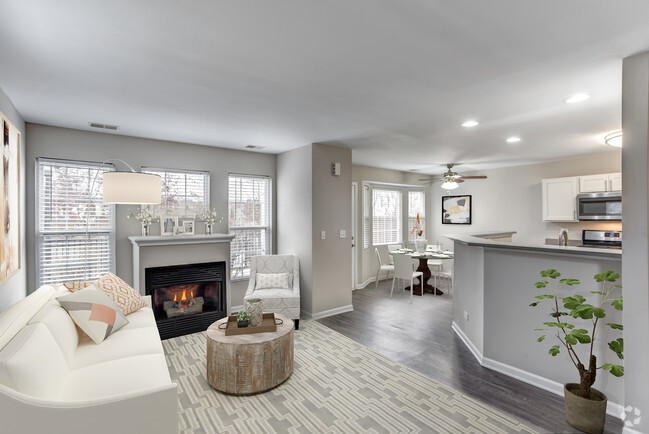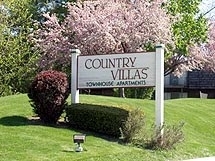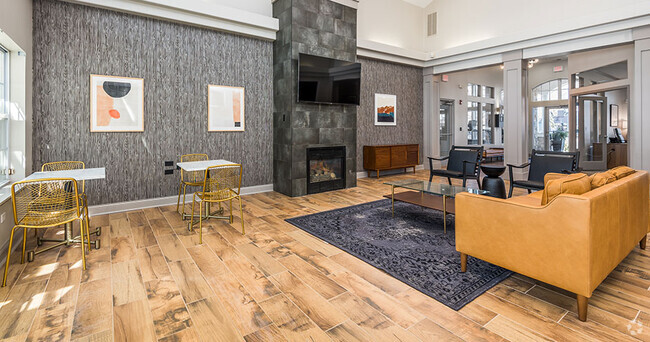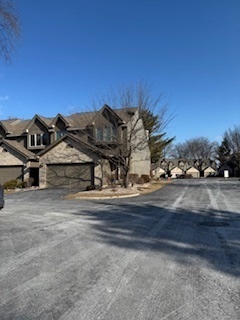930 Ascot Dr
Elgin, IL 60123
-
Bedrooms
2
-
Bathrooms
2
-
Square Feet
1,449 sq ft
-
Available
Available Apr 1
Highlights
- Skylights
- 2 Car Attached Garage
- Soaking Tub
- Resident Manager or Management On Site
- Laundry Room
- Forced Air Heating and Cooling System

About This Home
Available April 1,2025. Live in a premium charming brick end unit townhome. Renovated beautifully from top to bottom with a clean modern look. Spacious eat in kitchen with SS appliances and large food pantry! 2 bdr plus a loft,1 full and 1 partial bath. Fireplace,cathedral ceiling and sky lights in LR. Slider door to private deck. Finished English basement. Primary bath has an inviting soaking tub and separate shower,double sinks,and large finished walk in organized closet with storage and a drop down ladder to attic. Fabulous location,minutes to Randall Road shopping and I-90! Maximum occupants 4. Credit report under 30 days old accepted. 720 Credit score and no delinquencies in the past 2 years. Based on information submitted to the MLS GRID as of [see last changed date above]. All data is obtained from various sources and may not have been verified by broker or MLS GRID. Supplied Open House Information is subject to change without notice. All information should be independently reviewed and verified for accuracy. Properties may or may not be listed by the office/agent presenting the information. Some IDX listings have been excluded from this website. Prices displayed on all Sold listings are the Last Known Listing Price and may not be the actual selling price.
930 Ascot Dr is a townhome located in Kane County and the 60123 ZIP Code. This area is served by the School District U-46 attendance zone.
Home Details
Home Type
Year Built
Bedrooms and Bathrooms
Finished Basement
Interior Spaces
Laundry
Listing and Financial Details
Lot Details
Parking
Utilities
Community Details
Overview
Pet Policy
Security
Fees and Policies
Details
Lease Options
-
12 Months
Contact
- Listed by Laura Basil
- Phone Number (630) 640-6999
- Contact
-
Source

- Air Conditioning
Southwest Elgin is a wooded area spanning west of the Fox River about 40 miles northwest of Chicago. The suburban area is filled with golf courses, community parks, and small lakes, making hiking, fishing, and boating popular pastimes. Elgin Community College sits towards the center of town, giving the neighborhood an exciting atmosphere. Other popular features in Southwest Elgin include a variety of plazas filled with all the essentials along Randall Road and McLean Boulevard. The other parts of town feature peaceful suburban neighborhoods as well as a variety of apartments for rent.
Learn more about living in Southwest Elgin| Colleges & Universities | Distance | ||
|---|---|---|---|
| Colleges & Universities | Distance | ||
| Drive: | 4 min | 1.4 mi | |
| Drive: | 27 min | 18.0 mi | |
| Drive: | 30 min | 19.3 mi | |
| Drive: | 37 min | 19.6 mi |
Transportation options available in Elgin include Cumberland Station, located 30.3 miles from 930 Ascot Dr. 930 Ascot Dr is near Chicago O'Hare International, located 31.2 miles or 41 minutes away, and Chicago Midway International, located 41.2 miles or 59 minutes away.
| Transit / Subway | Distance | ||
|---|---|---|---|
| Transit / Subway | Distance | ||
|
|
Drive: | 37 min | 30.3 mi |
|
|
Drive: | 40 min | 31.2 mi |
| Drive: | 43 min | 31.7 mi | |
|
|
Drive: | 39 min | 31.9 mi |
|
|
Drive: | 46 min | 33.9 mi |
| Commuter Rail | Distance | ||
|---|---|---|---|
| Commuter Rail | Distance | ||
|
|
Drive: | 7 min | 3.6 mi |
|
|
Drive: | 8 min | 3.7 mi |
|
|
Drive: | 10 min | 4.7 mi |
|
|
Drive: | 15 min | 7.8 mi |
|
|
Drive: | 17 min | 10.4 mi |
| Airports | Distance | ||
|---|---|---|---|
| Airports | Distance | ||
|
Chicago O'Hare International
|
Drive: | 41 min | 31.2 mi |
|
Chicago Midway International
|
Drive: | 59 min | 41.2 mi |
Time and distance from 930 Ascot Dr.
| Shopping Centers | Distance | ||
|---|---|---|---|
| Shopping Centers | Distance | ||
| Walk: | 4 min | 0.2 mi | |
| Walk: | 13 min | 0.7 mi | |
| Walk: | 14 min | 0.8 mi |
| Parks and Recreation | Distance | ||
|---|---|---|---|
| Parks and Recreation | Distance | ||
|
Jon J. Duerr Forest Preserve
|
Drive: | 4 min | 2.4 mi |
|
Hawthorne Hill Nature Center
|
Drive: | 7 min | 3.5 mi |
|
Brewster Creek Forest Preserve
|
Drive: | 8 min | 4.5 mi |
|
Bluff Spring Fen Nature Preserve
|
Drive: | 10 min | 4.7 mi |
|
Creek Bend Nature Center
|
Drive: | 12 min | 5.8 mi |
| Hospitals | Distance | ||
|---|---|---|---|
| Hospitals | Distance | ||
| Drive: | 6 min | 3.3 mi | |
| Drive: | 8 min | 3.4 mi | |
| Drive: | 11 min | 5.9 mi |
| Military Bases | Distance | ||
|---|---|---|---|
| Military Bases | Distance | ||
| Drive: | 34 min | 15.6 mi | |
| Drive: | 37 min | 16.0 mi |
You May Also Like
Similar Rentals Nearby
-
1 / 15
-
-
-
-
1 / 16
-
1 / 9
-
-
-
-
What Are Walk Score®, Transit Score®, and Bike Score® Ratings?
Walk Score® measures the walkability of any address. Transit Score® measures access to public transit. Bike Score® measures the bikeability of any address.
What is a Sound Score Rating?
A Sound Score Rating aggregates noise caused by vehicle traffic, airplane traffic and local sources
