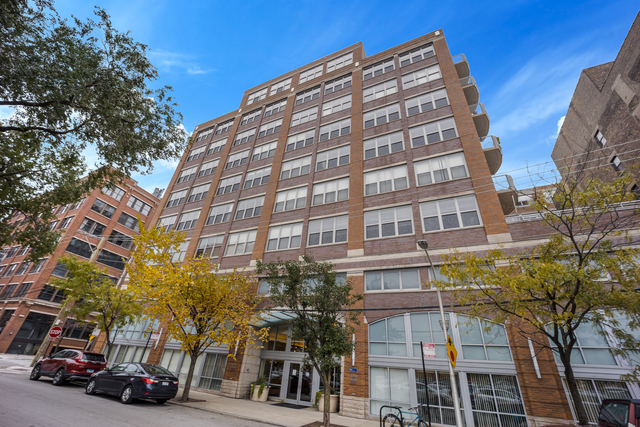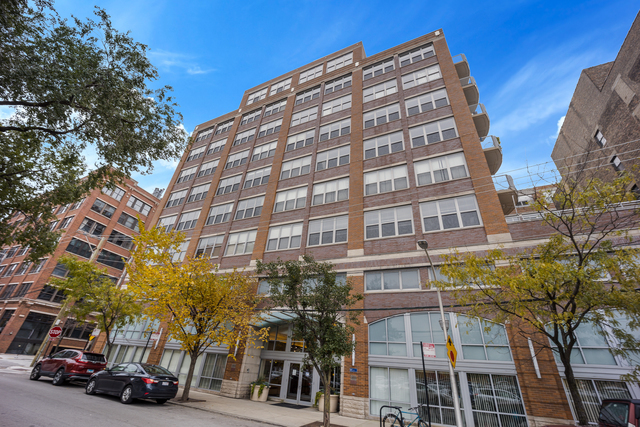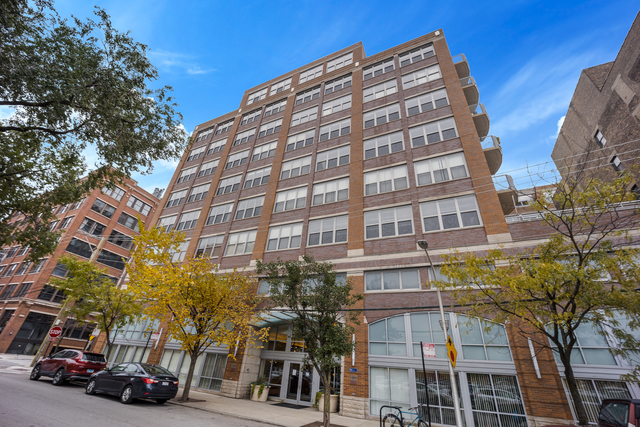933 W Van Buren St Unit 506
Chicago, IL 60607

-
Monthly Rent
$3,200
-
Bedrooms
2 bd
-
Bathrooms
2 ba
-
Square Feet
1,343 sq ft
Details
AVAILABLE NOW: The largest 2 bedroom/2 bath floor plan at 933 Van Buren! Real hardwood floors everywhere with carpet in the FULLY ENCLOSED primary bedroom. The living space cannot be beat, with plenty of room for a separate living room area, true dining table, and a separate nook that can be used as an office space, bar area, or reading nook! The updated kitchen features white cabinets, granite counters, a large kitchen island with breakfast bar seating, stylish new backsplash and faucet, and newer stainless LG appliances! Spacious primary suite which provides a large walk-in-closet and bathroom with double sinks and 5' shower. Sunny East facing balcony. TWO prime first floor parking spots available - $200/month each - rent one or both! Large storage locker included #29. Popular doorman building with exercise room, gorgeous roof top deck with grills and city views, and business center. Fantastic location steps to Mary Bartelme Park (Saturday Farmers' Market), transportation, restaurants, Super Target, Whole Foods, Mariano's, and shops! Call Stephen to schedule a tour today! Ref # 12 259362 Stephen John Suominen Broker Compass

About This Property
AVAILABLE NOW: The largest 2 bedroom/2 bath floor plan at 933 Van Buren! Real hardwood floors everywhere with carpet in the FULLY ENCLOSED primary bedroom. The living space cannot be beat, with plenty of room for a separate living room area, true dining table, and a separate nook that can be used as an office space, bar area, or reading nook! The updated kitchen features white cabinets, granite counters, a large kitchen island with breakfast bar seating, stylish new backsplash and faucet, and newer stainless LG appliances! Spacious primary suite which provides a large walk-in-closet and bathroom with double sinks and 5' shower. Sunny East facing balcony. TWO prime first floor parking spots available - $200/month each - rent one or both! Large storage locker included #29. Popular doorman building with exercise room, gorgeous roof top deck with grills and city views, and business center. Fantastic location steps to Mary Bartelme Park (Saturday Farmers' Market), transportation, restaurants, Super Target, Whole Foods, Mariano's, and shops! Call Stephen to schedule a tour today! Ref # 12 259362 Stephen John Suominen Broker Compass
933 W Van Buren St is a condo located in Cook County and the 60607 ZIP Code. This area is served by the Chicago Public Schools attendance zone.
Discover Homeownership
Renting vs. Buying
-
Housing Cost Per Month: $3,200
-
Rent for 30 YearsRenting doesn't build equity Future EquityRenting isn't tax deductible Mortgage Interest Tax Deduction$0 Net Return
-
Buy Over 30 Years$1.25M - $2.23M Future Equity$566K Mortgage Interest Tax Deduction$102K - $1.08M Gain Net Return
-
Condo Features
Washer/Dryer
Air Conditioning
Dishwasher
Hardwood Floors
Walk-In Closets
Island Kitchen
Granite Countertops
Microwave
Highlights
- Wi-Fi
- Washer/Dryer
- Air Conditioning
- Cable Ready
- Storage Space
- Double Vanities
Kitchen Features & Appliances
- Dishwasher
- Ice Maker
- Granite Countertops
- Stainless Steel Appliances
- Island Kitchen
- Kitchen
- Microwave
- Oven
- Range
- Refrigerator
- Freezer
Model Details
- Hardwood Floors
- Carpet
- Office
- Walk-In Closets
Fees and Policies
The fees below are based on community-supplied data and may exclude additional fees and utilities.
- Dogs Allowed
-
Fees not specified
- Cats Allowed
-
Fees not specified
- Parking
-
Garage--
Details
Utilities Included
-
Water
-
Cable
933 W Van Buren
View Building Details


Chicago’s West Loop has earned a reputation as one of the most exciting areas to eat, drink, and experience the city's best, so it’s no wonder locals are envious of anyone who gets to call this neighborhood home. Where industrial warehouses once stood, swanky high-rise apartments and condos now provide unbeatable views of the river and the city skyline. West Loop's convenient central location puts renters within walking distance of Downtown, Little Italy, and the Medical District. Numerous bus and rail lines passing through make it easy to commute anywhere in the city.
West Loop locals enjoy a mind-boggling selection of restaurants, bars, specialty grocery stores, art galleries, and performance venues. The mix of modern and classical architecture combined with the various public art installations reflects the neighborhood’s unique historic and creative influences, and a distinctive European flair permeates the whole environment.
Learn more about living in West Loop| Colleges & Universities | Distance | ||
|---|---|---|---|
| Colleges & Universities | Distance | ||
| Walk: | 14 min | 0.7 mi | |
| Walk: | 19 min | 1.0 mi | |
| Drive: | 2 min | 1.5 mi | |
| Drive: | 5 min | 1.7 mi |
Transportation options available in Chicago include Morgan, located 0.7 mile from 933 W Van Buren St Unit 506. 933 W Van Buren St Unit 506 is near Chicago Midway International, located 9.8 miles or 17 minutes away, and Chicago O'Hare International, located 17.7 miles or 27 minutes away.
| Transit / Subway | Distance | ||
|---|---|---|---|
| Transit / Subway | Distance | ||
| Walk: | 12 min | 0.7 mi | |
|
|
Walk: | 12 min | 0.7 mi |
|
|
Drive: | 2 min | 1.2 mi |
|
|
Drive: | 3 min | 1.7 mi |
|
|
Drive: | 3 min | 1.7 mi |
| Commuter Rail | Distance | ||
|---|---|---|---|
| Commuter Rail | Distance | ||
|
|
Walk: | 14 min | 0.8 mi |
|
|
Walk: | 19 min | 1.0 mi |
|
|
Drive: | 3 min | 1.4 mi |
|
|
Drive: | 4 min | 1.6 mi |
|
|
Drive: | 3 min | 1.6 mi |
| Airports | Distance | ||
|---|---|---|---|
| Airports | Distance | ||
|
Chicago Midway International
|
Drive: | 17 min | 9.8 mi |
|
Chicago O'Hare International
|
Drive: | 27 min | 17.7 mi |
Time and distance from 933 W Van Buren St Unit 506.
| Shopping Centers | Distance | ||
|---|---|---|---|
| Shopping Centers | Distance | ||
| Walk: | 9 min | 0.5 mi | |
| Walk: | 18 min | 1.0 mi | |
| Drive: | 2 min | 1.2 mi |
| Parks and Recreation | Distance | ||
|---|---|---|---|
| Parks and Recreation | Distance | ||
|
Alliance for the Great Lakes
|
Drive: | 4 min | 1.8 mi |
|
Openlands
|
Drive: | 4 min | 1.8 mi |
|
Grant Park
|
Drive: | 4 min | 1.8 mi |
|
Millennium Park
|
Drive: | 4 min | 1.9 mi |
|
Field Museum of Natural History
|
Drive: | 6 min | 2.7 mi |
| Hospitals | Distance | ||
|---|---|---|---|
| Hospitals | Distance | ||
| Walk: | 17 min | 0.9 mi | |
| Drive: | 2 min | 1.3 mi | |
| Drive: | 3 min | 1.4 mi |
| Military Bases | Distance | ||
|---|---|---|---|
| Military Bases | Distance | ||
| Drive: | 35 min | 25.3 mi |
- Wi-Fi
- Washer/Dryer
- Air Conditioning
- Cable Ready
- Storage Space
- Double Vanities
- Dishwasher
- Ice Maker
- Granite Countertops
- Stainless Steel Appliances
- Island Kitchen
- Kitchen
- Microwave
- Oven
- Range
- Refrigerator
- Freezer
- Hardwood Floors
- Carpet
- Office
- Walk-In Closets
- Doorman
- Elevator
- Business Center
- Gated
- Grill
- Balcony
- Deck
- Fitness Center
933 W Van Buren St Unit 506 Photos
What Are Walk Score®, Transit Score®, and Bike Score® Ratings?
Walk Score® measures the walkability of any address. Transit Score® measures access to public transit. Bike Score® measures the bikeability of any address.
What is a Sound Score Rating?
A Sound Score Rating aggregates noise caused by vehicle traffic, airplane traffic and local sources





