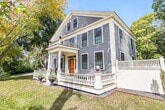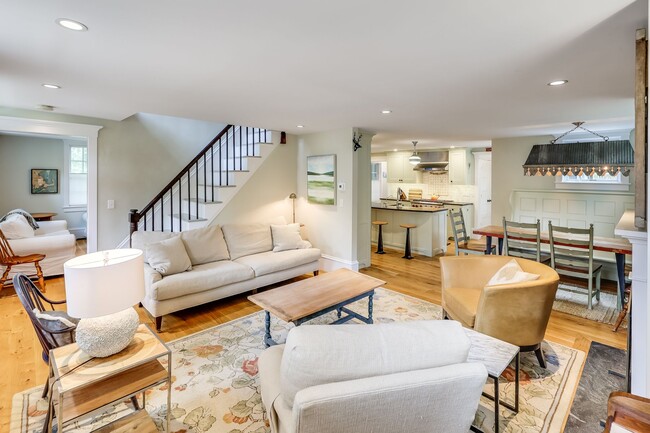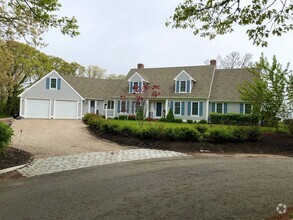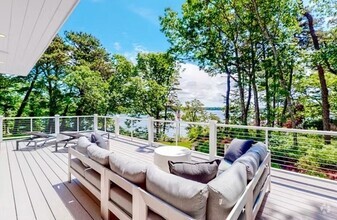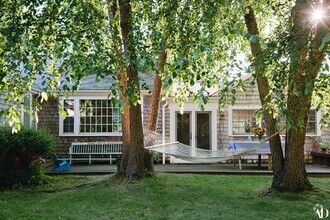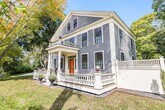94 Main St
Orleans, MA 02653

Check Back Soon for Upcoming Availability
| Beds | Baths | Average SF |
|---|---|---|
| 5 Bedrooms 5 Bedrooms 5 Br | 4 Baths 4 Baths 4 Ba | — |
Fees and Policies
The fees below are based on community-supplied data and may exclude additional fees and utilities.
About This Property
Welcome to All Points East. Step back in time and experience the romance of this 19th century greek Revival that has been lovingly restored with the comfort of every modern convenience. Enjoy comfort and style with unique custom art and design and distinct furniture in this unique home, complete with a large fenced-in backyard, A/C and Wi-Fi. Close to area beaches, walkable to town for your morning coffee, or enjoy the view from the stately porch as you watch Orleans life go by. Enter this fully renovate historic beauty from the side porch, a gorgeous country kitchen with custom cabinets and black granite countertops awaits you, along with a walk-in pantry, farmhouse sink, and center island. Not only does this chef's kitchen have top-of-the-line stainless appliances but it is also furnished with the following small appliances for your use, microwave, lobster pot, blender, combination toaster, air fryer, baker, and pizza oven (brand name Galanz) Four stools flank the center island for a quick breakfast or to meet and plan the day. Enjoy the custom touches in the laundry/powder room located just off the kitchen. Entry to the expansive fenced-in backyard is also just off the kitchen for easy dining options. Dining and living rooms, the bright and light floor plan lends to easy conversation and family gatherings. The dining boasts beautifully updated high-back bench seating with room for seven. Reclaimed 5-inch white oak flooring leads you into the living room with a gas fireplace, comfy couch, and occasional chairs making it the perfect place for recapping the day's events. As you pass through the living room and past the beautiful staircase, you enter the relaxing den with two couches, a bookshelf filled with many reading options and games, and flat screen tv for those can't miss Red Sox games. Bedroom 1 - located on the first level boasts a king-size bed, flat-screen TV, dresser, and two closets. Enjoy private access to the side porch and front garden where you may choose to spend early mornings and late evenings bird watching and relaxing. Enjoy the warmth of the gas stove to take the nip out of the chilly Cape Cod evenings. The large ensuite bathroom#2 with both a large stand-up shower completes this room. Taking the stairway from the living room to the second floor, you're greeted by a beautiful landing with hardwood floors and a winding hallway that only adds to the character of this stunning home. *stairs are high-rise Use caution. Bedroom 2 is down the hall to the left and has a king bed, a private deck with chairs, and a closet. Bedroom 3- has a double bed, large closet, and a desk for remote working or learning, and an ensuite bathroom with tub/shower combo and double vanity. Bedroom 4 - across the hall has two twin beds, a dresser and a large closet. Bathroom 3 has dual access from both bedroom 4 and the hallway and is equipped with double sinks and a large glass enclosed shower. Bedroom 5 is in the loft- head back towards bedroom 2 and turn left where you will find a curved carpeted staircase that leads to a fully furnished loft on the 3rd floor. This is referred to bedroom 5- with a queen bed and futon in the common area and 2 separate twin bedrooms. From the kitchen head out the backdoor and enjoy the gated and large fenced-in backyard- perfect for small children. Play games under the shade of the lush stately trees or get some sun on the lounge chairs across the yard, gather around the fire pit for late night s'mores and ghost stories. Whether you choose to rock on the front porch and listed to thewhispers of ages gone by while your family creates its own memories or enjoy the privacy of the backyard or stay indoors, you will be captivated by this restored home filled with focal art pieces from Atlantic Workshop *shared driveway with Atlantic Workshop, for more information on the designs featured is this home please visit $295 administrative fee, Cleaning fee $549 and taxes
94 Main St is a house located in Barnstable County and the 02653 ZIP Code. This area is served by the Nauset attendance zone.
House Features
Air Conditioning
Dishwasher
Hardwood Floors
Tile Floors
- Air Conditioning
- Dishwasher
- Hardwood Floors
- Tile Floors
- Package Service
- Laundry Facilities
- Controlled Access
- Air Conditioning
- Dishwasher
- Hardwood Floors
- Tile Floors
- Package Service
- Laundry Facilities
- Controlled Access
 The GreatSchools Rating helps parents compare schools within a state based on a variety of school quality indicators and provides a helpful picture of how effectively each school serves all of its students. Ratings are on a scale of 1 (below average) to 10 (above average) and can include test scores, college readiness, academic progress, advanced courses, equity, discipline and attendance data. We also advise parents to visit schools, consider other information on school performance and programs, and consider family needs as part of the school selection process.
The GreatSchools Rating helps parents compare schools within a state based on a variety of school quality indicators and provides a helpful picture of how effectively each school serves all of its students. Ratings are on a scale of 1 (below average) to 10 (above average) and can include test scores, college readiness, academic progress, advanced courses, equity, discipline and attendance data. We also advise parents to visit schools, consider other information on school performance and programs, and consider family needs as part of the school selection process.
View GreatSchools Rating Methodology
Data provided by GreatSchools.org © 2025. All rights reserved.
Similar Rentals Nearby
What Are Walk Score®, Transit Score®, and Bike Score® Ratings?
Walk Score® measures the walkability of any address. Transit Score® measures access to public transit. Bike Score® measures the bikeability of any address.
What is a Sound Score Rating?
A Sound Score Rating aggregates noise caused by vehicle traffic, airplane traffic and local sources
