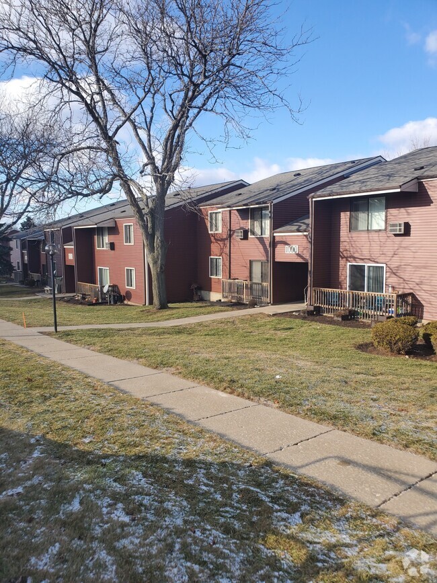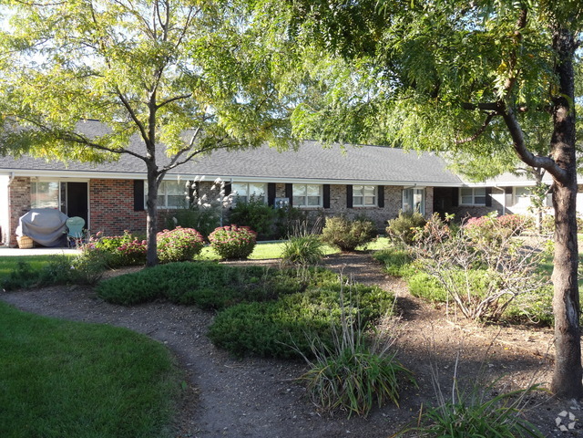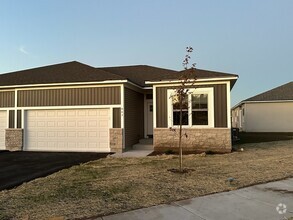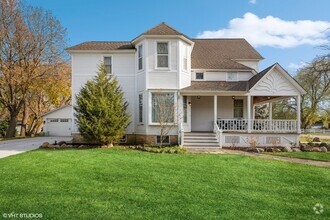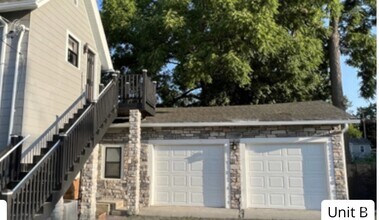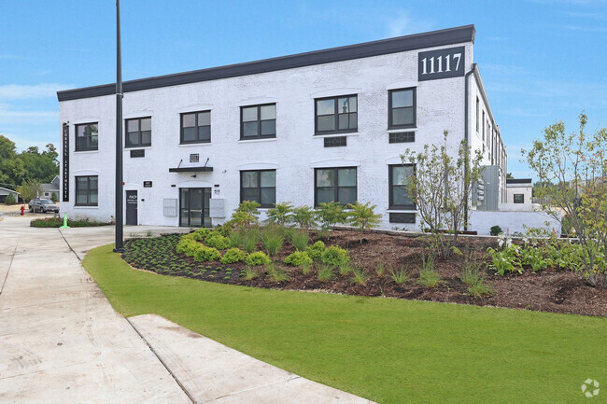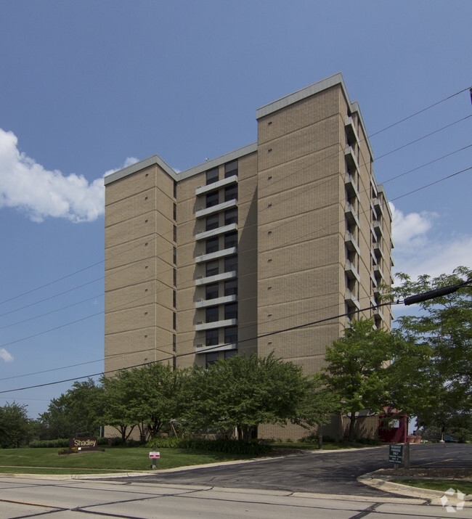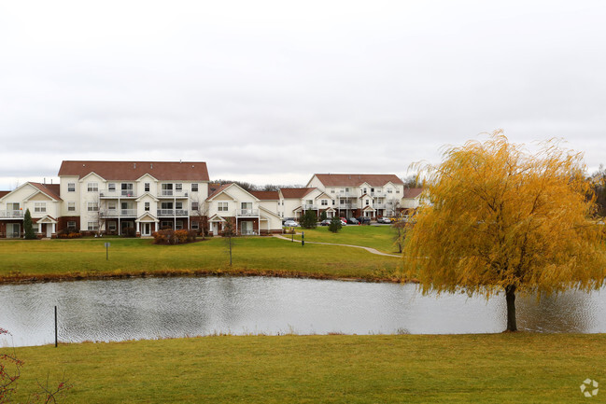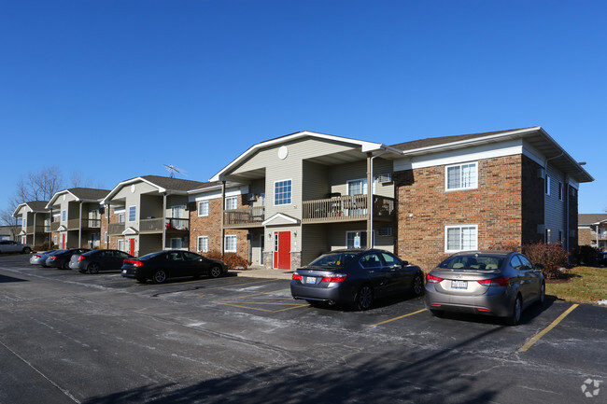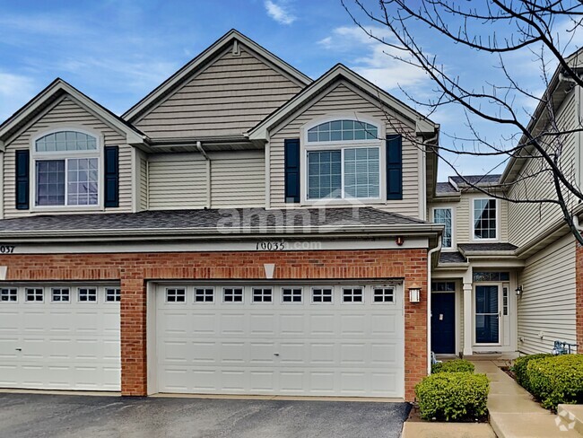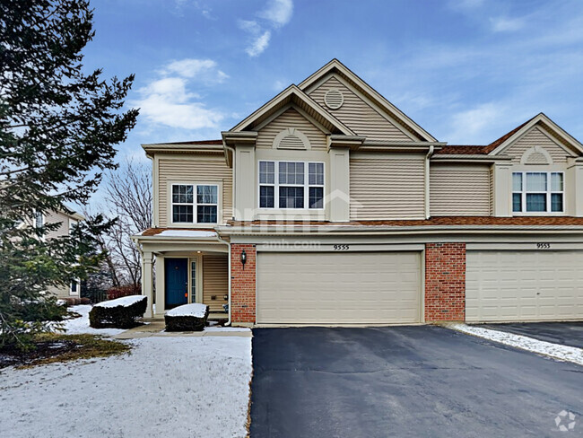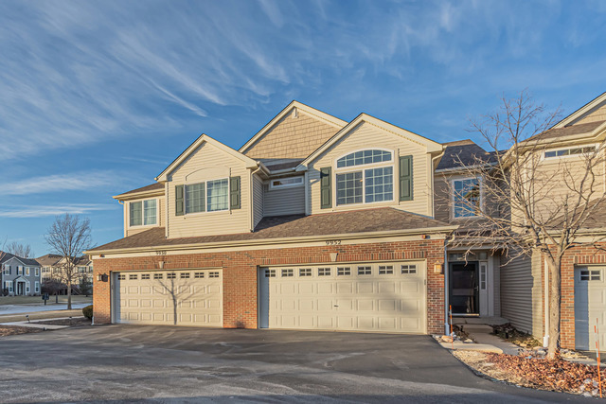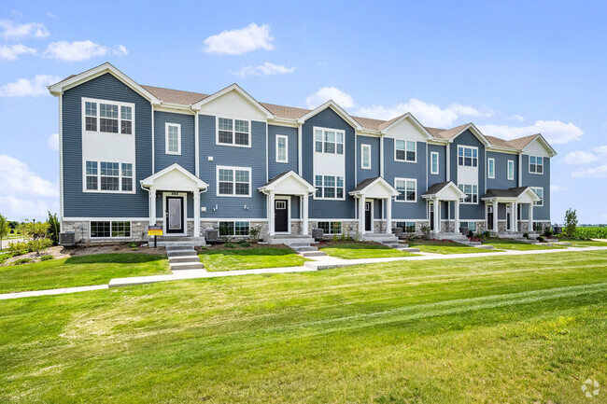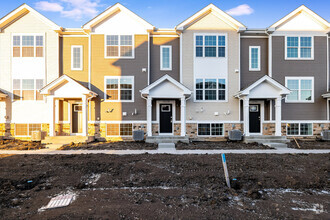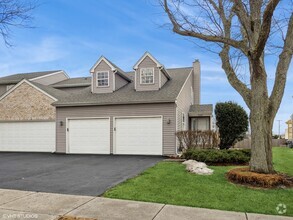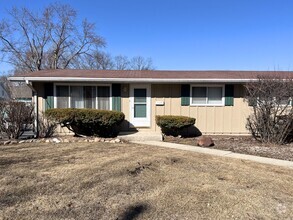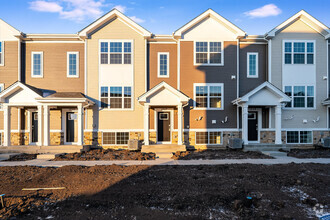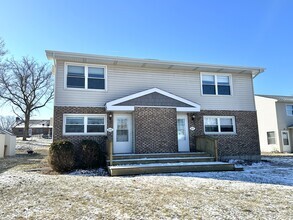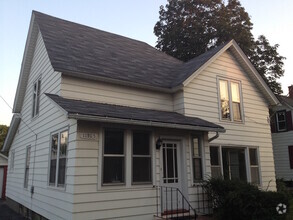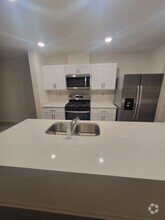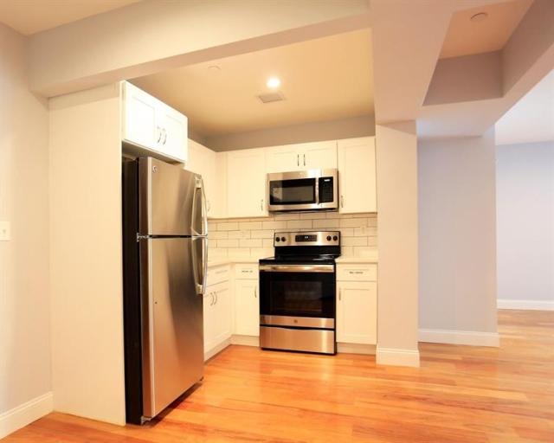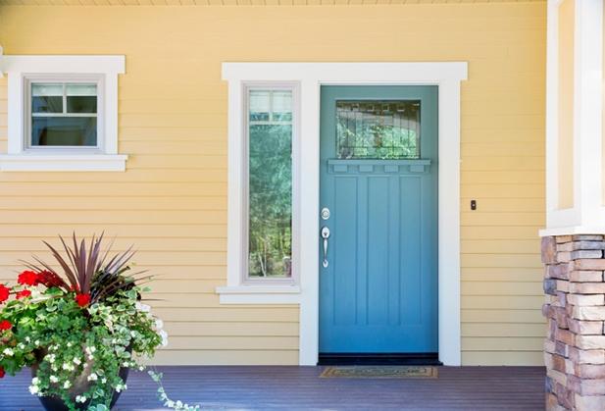Apartments for Rent in Marengo IL - 7 Rentals
-
-
-
-
-
-
More Rentals Near Marengo, IL
We found 20 more rentals that closely match your search.
-
-
-
-
-
-
-
-
-
-
-
-
-
-
-
-
-
-
-
-
Find the Perfect Marengo, IL Apartment
Marengo, IL Apartments for Rent
Searching for apartments in Marengo, IL? You’ve come to the right place. Apartments.com has 7 available rentals with photos, floor plans, reviews, and verified information about schools, neighborhoods, and more to ensure you find the perfect fit.
What are you looking for in a new home in Marengo? By defining your priorities, you can narrow down the perfect neighborhood and apartment type to suit your lifestyle using our filters. Personalize your search by number of bedrooms, popular amenities, specialty housing types, and even square footage.
