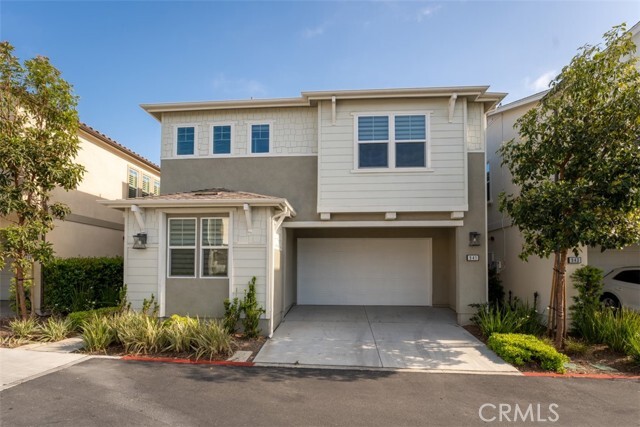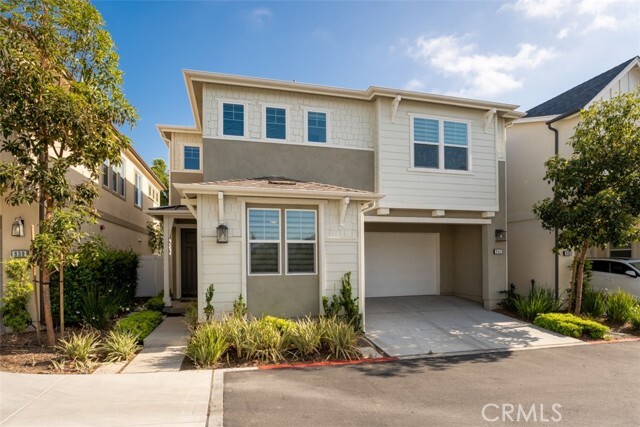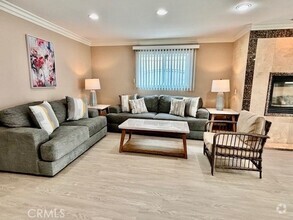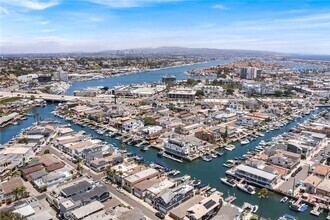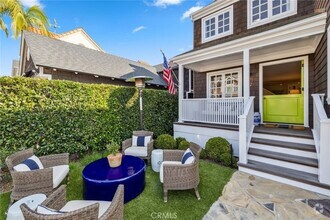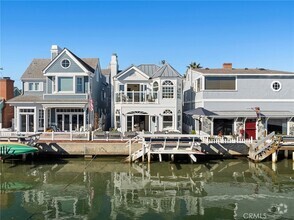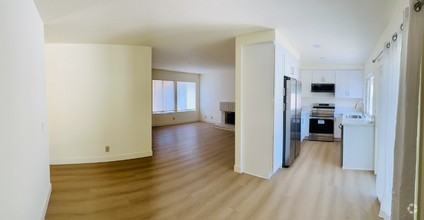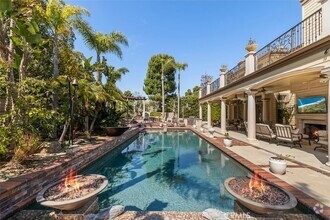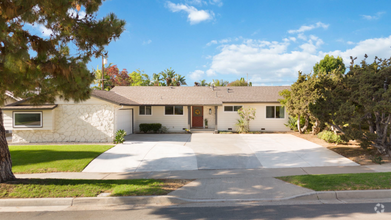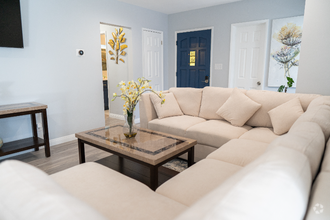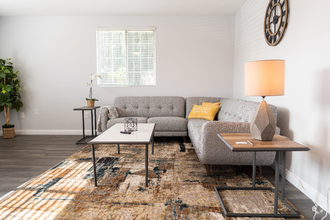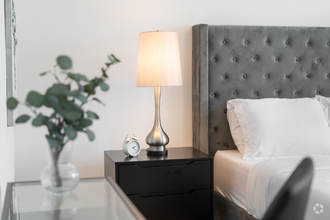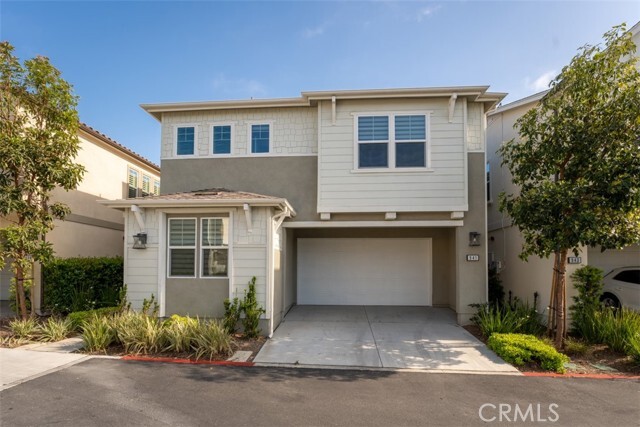941 Tesla Ln
Costa Mesa, CA 92626
-
Bedrooms
4
-
Bathrooms
3
-
Square Feet
2,227 sq ft
-
Available
Available Now
Highlights
- Primary Bedroom Suite
- Peek-A-Boo Views
- Open Floorplan
- Contemporary Architecture
- Wood Flooring
- Main Floor Bedroom

About This Home
An Exceptional Opportunity to live in this Magnificent Upscale Home, in the highly desirable Newer Build community, of Elara! This home is nestled in the South Coast Metro area, in the heart of Costa Mesa! Two levels and featuring an Open Floor-plan, an abundance of Natural light and many Upgraded Builder extras! This modern and elegant home has 4 oversized bedrooms, 3 bathrooms and 2 Car Garage. Upgraded Kitchen features such as Quartz counter-tops, Stainless steal appliances, cabinetry, Kitchen Island, and Back Splash are sure to please! The Master Suite is large, with 2 separate Walk-In Closets and the Master Bath feels like a Luxury Spa retreat with dual sink vanity! 3 other bedrooms are roomy, as well as a separate Laundry and Large Open Bonus area upstairs, and Full Hall Bath. Main Floor Bedroom and Bathroom! Upgraded Wood Laminate Floors throughout the entire home, down stairs and upstairs. Minimal Maintenance back yard with plenty of room for relaxing, grilling and entertaining! The home is located near the heart of Orange County's best shopping, dining, businesses, hiking/biking trails, entertainment, beaches and more! Must see!!
941 Tesla Ln is a house located in Orange County and the 92626 ZIP Code. This area is served by the Newport-Mesa Unified attendance zone.
Home Details
Home Type
Year Built
Accessible Home Design
Bedrooms and Bathrooms
Flooring
Home Design
Home Security
Interior Spaces
Kitchen
Laundry
Listing and Financial Details
Location
Lot Details
Outdoor Features
Parking
Schools
Utilities
Views
Community Details
Overview
Pet Policy
Recreation
Fees and Policies
The fees below are based on community-supplied data and may exclude additional fees and utilities.
Pet policies are negotiable.
- Dogs Allowed
-
Fees not specified
- Cats Allowed
-
Fees not specified
- Parking
-
Garage--
-
Other--
Details
Lease Options
-
12 Months
Contact
- Listed by Danny Gascon
- Phone Number (949) 370-4069
- Contact
-
Source
 California Regional Multiple Listing Service
California Regional Multiple Listing Service
- Washer/Dryer
- Washer/Dryer Hookup
- Air Conditioning
- Heating
- Dishwasher
- Ice Maker
- Pantry
- Microwave
- Oven
- Range
- Refrigerator
- Freezer
- Breakfast Nook
- Hardwood Floors
- Vinyl Flooring
- Dining Room
- Double Pane Windows
- Window Coverings
- Fenced Lot
- Patio
Over the years, Costa Mesa has attracted many new residents, thanks to the relatively affordable cost of living and relaxed environment; families are drawn to the quiet neighborhoods and quality schools. Just a few blocks inland from Newport Beach, visitors and locals relish a laid-back coastal atmosphere in Costa Mesa, and a day by the ocean is only a short drive away from anywhere in town.
The extensive trails of Talbert Regional Park and the links of Costa Mesa Golf Course provide more opportunities to soak up the Southern California sunshine. The performing arts are well-represented in venues as diverse as the modest Costa Mesa Playhouse, the open-air Pacific Amphitheatre, and the magnificent Segerstrom Concert Hall. Easy access to the 405 makes it simple to reach anywhere in the LA area for work or leisure.
Learn more about living in Costa Mesa| Colleges & Universities | Distance | ||
|---|---|---|---|
| Colleges & Universities | Distance | ||
| Drive: | 5 min | 1.8 mi | |
| Drive: | 6 min | 2.5 mi | |
| Drive: | 9 min | 5.2 mi | |
| Drive: | 11 min | 5.6 mi |
Transportation options available in Costa Mesa include 5Th Street Station, located 19.9 miles from 941 Tesla Ln. 941 Tesla Ln is near John Wayne/Orange County, located 1.8 miles or 5 minutes away, and Long Beach (Daugherty Field), located 20.5 miles or 26 minutes away.
| Transit / Subway | Distance | ||
|---|---|---|---|
| Transit / Subway | Distance | ||
|
|
Drive: | 30 min | 19.9 mi |
|
|
Drive: | 31 min | 20.3 mi |
|
|
Drive: | 32 min | 20.3 mi |
|
|
Drive: | 31 min | 20.4 mi |
|
|
Drive: | 32 min | 20.4 mi |
| Commuter Rail | Distance | ||
|---|---|---|---|
| Commuter Rail | Distance | ||
|
|
Drive: | 12 min | 6.9 mi |
|
|
Drive: | 14 min | 8.3 mi |
|
|
Drive: | 17 min | 11.0 mi |
|
|
Drive: | 18 min | 12.1 mi |
| Drive: | 18 min | 12.3 mi |
| Airports | Distance | ||
|---|---|---|---|
| Airports | Distance | ||
|
John Wayne/Orange County
|
Drive: | 5 min | 1.8 mi |
|
Long Beach (Daugherty Field)
|
Drive: | 26 min | 20.5 mi |
Time and distance from 941 Tesla Ln.
| Shopping Centers | Distance | ||
|---|---|---|---|
| Shopping Centers | Distance | ||
| Walk: | 5 min | 0.3 mi | |
| Walk: | 10 min | 0.5 mi | |
| Walk: | 14 min | 0.7 mi |
| Parks and Recreation | Distance | ||
|---|---|---|---|
| Parks and Recreation | Distance | ||
|
Upper Newport Bay Nature Preserve
|
Drive: | 6 min | 3.0 mi |
|
UCI Arboretum
|
Drive: | 8 min | 3.8 mi |
|
Talbert Regional Park
|
Drive: | 10 min | 5.1 mi |
|
Mile Square Regional Park
|
Drive: | 10 min | 5.2 mi |
|
Environmental Nature Center
|
Drive: | 10 min | 5.5 mi |
| Hospitals | Distance | ||
|---|---|---|---|
| Hospitals | Distance | ||
| Drive: | 5 min | 2.4 mi | |
| Drive: | 6 min | 2.8 mi | |
| Drive: | 6 min | 3.0 mi |
You May Also Like
Similar Rentals Nearby
-
$7,4955 Beds, 3 Baths, 2,450 sq ftHouse for Rent
-
$20,0004 Beds, 3 Baths, 2,560 sq ftHouse for Rent
-
$22,8504 Beds, 3 Baths, 2,353 sq ftHouse for Rent
-
$30,0005 Beds, 4 Baths, 2,520 sq ftHouse for Rent
-
-
$16,0004 Beds, 5 Baths, 4,815 sq ftHouse for Rent
-
$12,9505 Beds, 3 Baths, 2,236 sq ftHouse for Rent
-
$8,5005 Beds, 2 Baths, 1,600 sq ftHouse for Rent
-
$8,5004 Beds, 2 Baths, 1,649 sq ftHouse for Rent
-
What Are Walk Score®, Transit Score®, and Bike Score® Ratings?
Walk Score® measures the walkability of any address. Transit Score® measures access to public transit. Bike Score® measures the bikeability of any address.
What is a Sound Score Rating?
A Sound Score Rating aggregates noise caused by vehicle traffic, airplane traffic and local sources
