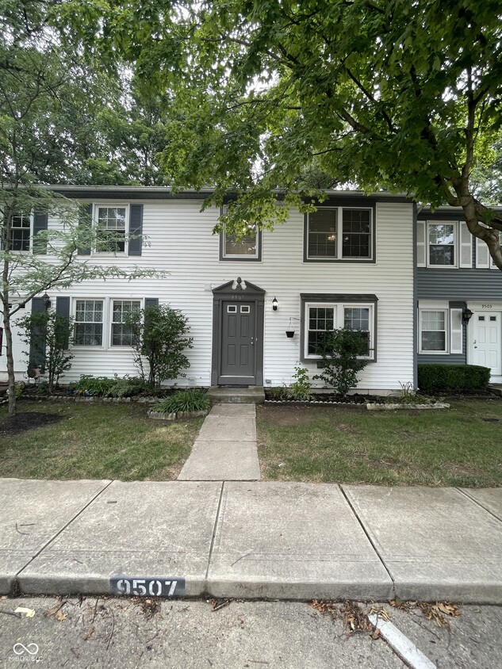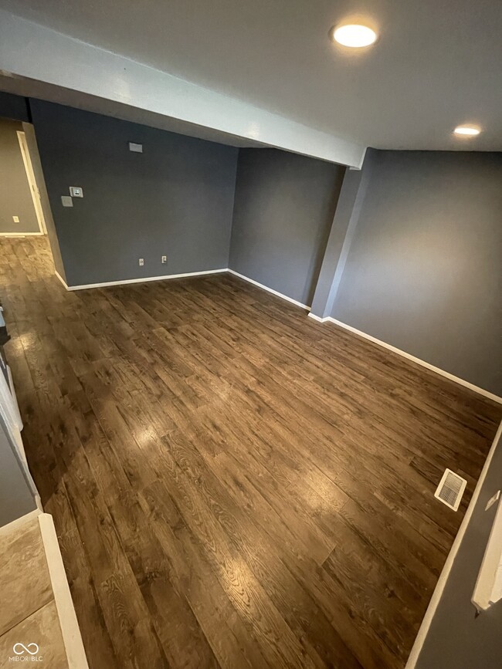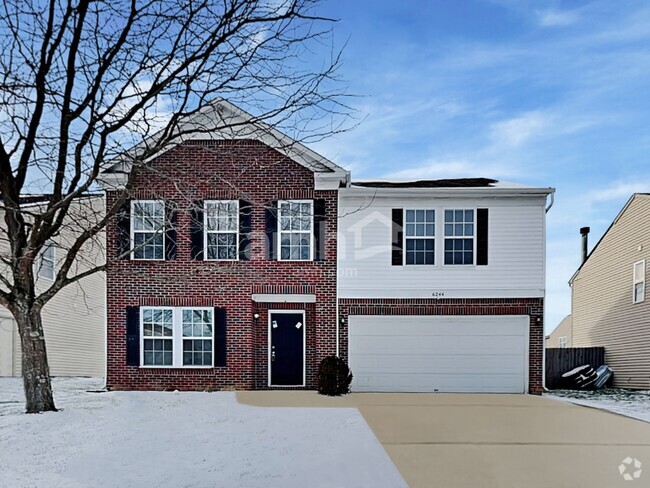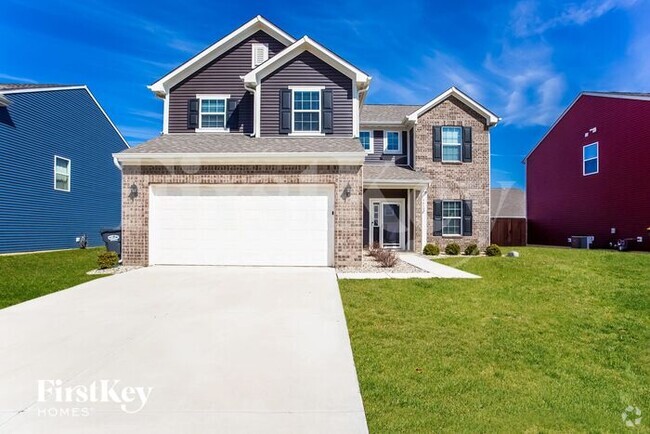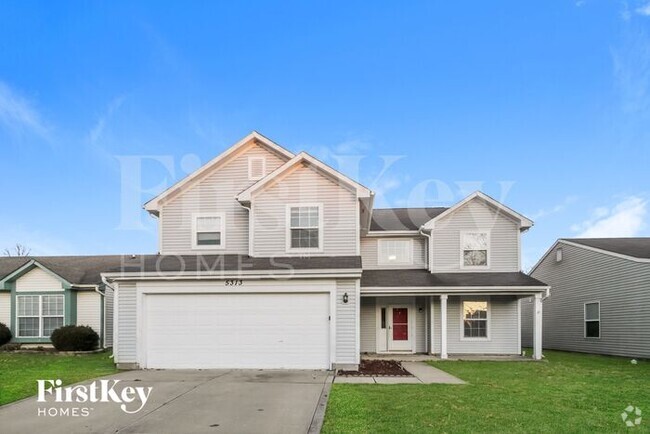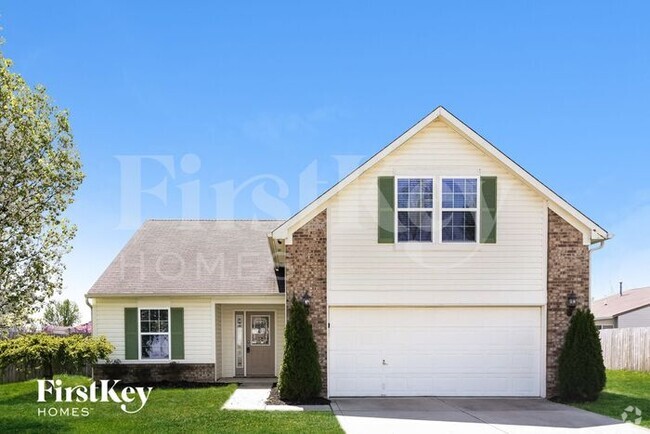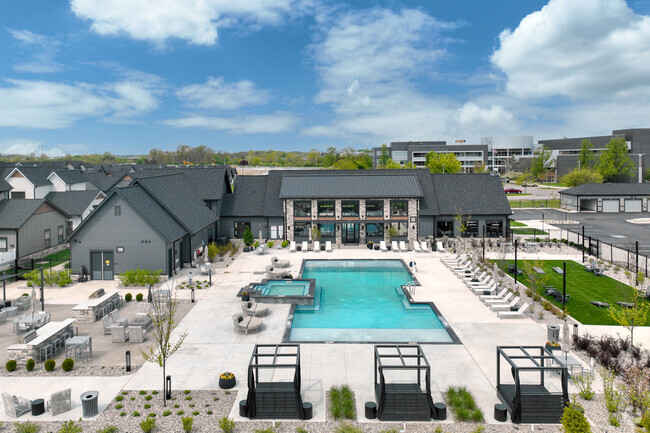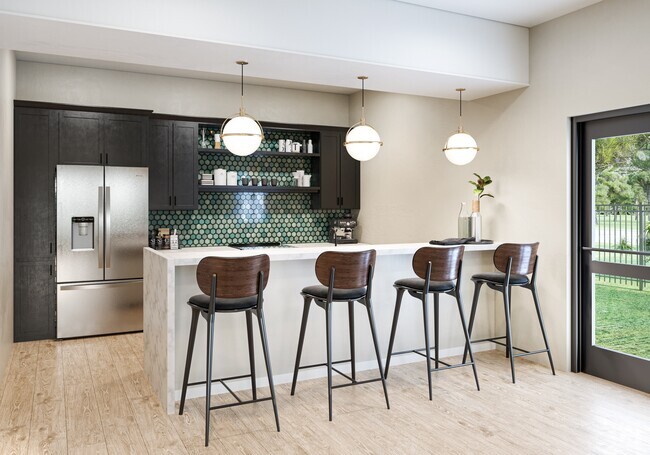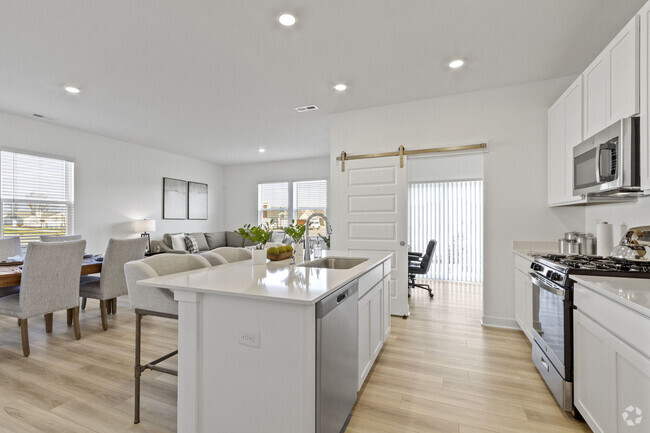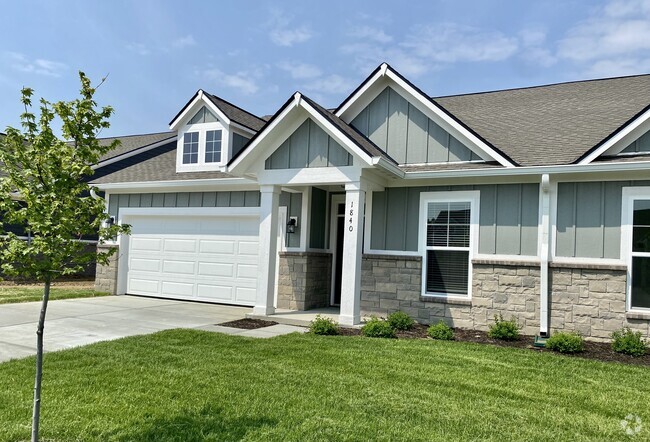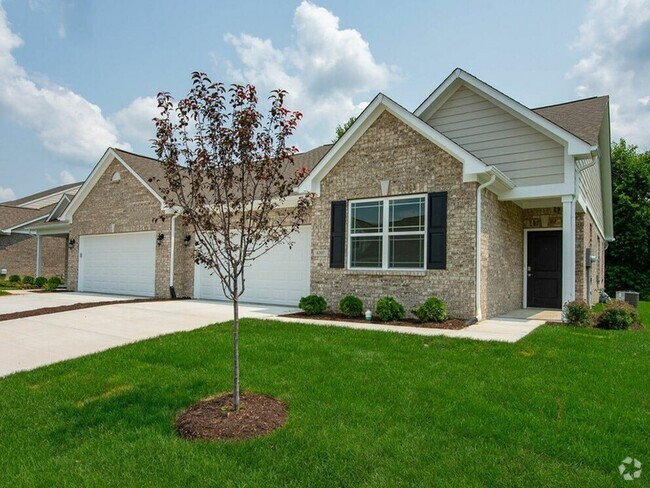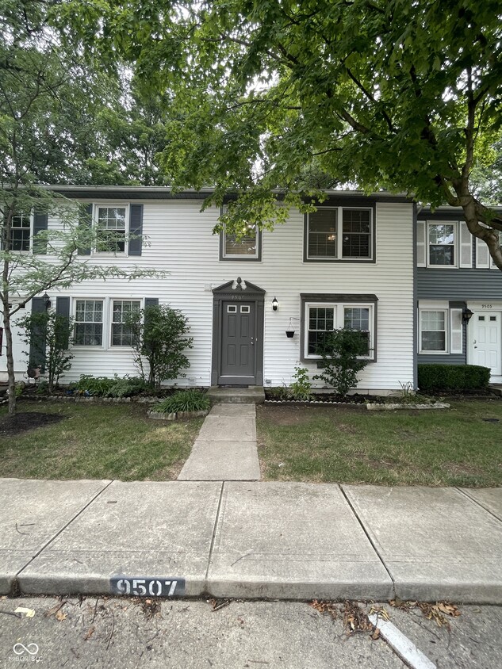

Check Back Soon for Upcoming Availability
| Beds | Baths | Average SF |
|---|---|---|
| 3 Bedrooms 3 Bedrooms 3 Br | 2 Baths 2 Baths 2 Ba | 1,820 SF |
About This Property
Stunning Tri level condo home,with 3 bedrooms 1 full bath and 2 half baths onsite resident parking complete rear wood deck to enjoy the scenery located off East 96th Street,near major chain stores,shopping malls and top-rated schools. Open the door to a magnificent layout with desirable amenities and features. A Welcoming Middle level with an open floor plan,vinyl wood flooring,recessed lighting,fresh paint,window treatments,wall build ins,a lovely kitchen with stainless steel appliances,including dishwasher,micro hood,storage pantry,paired with dining area. Spacious carpeted bedrooms,ceiling fans,walk in closets,a lovely full bath with tiled surround shower,and double sinks with ample storage,including a clean finished carpeted lower level. Schedule your viewing of this beauty today! Based on information submitted to the MLS GRID as of [see last changed date above]. All data is obtained from various sources and may not have been verified by broker or MLS GRID. Supplied Open House Information is subject to change without notice. All information should be independently reviewed and verified for accuracy. Properties may or may not be listed by the office/agent presenting the information. Some IDX listings have been excluded from this website. Prices displayed on all Sold listings are the Last Known Listing Price and may not be the actual selling price.
9507 Timber View Dr is a house located in Marion County and the 46250 ZIP Code. This area is served by the M S D Lawrence Township attendance zone.
House Features
Dishwasher
Refrigerator
Heating
Oven
- Heating
- Dishwasher
- Oven
- Refrigerator
- Built-In Bookshelves
Fees and Policies
The fees below are based on community-supplied data and may exclude additional fees and utilities.
- Dogs Allowed
-
Fees not specified
- Cats Allowed
-
Fees not specified
Details
Lease Options
-
12 Months
 This Property
This Property
 Available Property
Available Property
Situated where Interstates 69 and 465 meet in northwest Indianapolis, the Castleton neighborhood features some incredible amenities for all renters, but especially for families with kids. With easy access to the highway, close proximity to school systems, and a nearly endless range of shops and restaurants, families both young and old love the convenience of living in Castleton.
Most of the neighborhood lies far enough away from the commercialized mall area to feel secluded, while still retaining the convenience of everything being located within a 10-minute drive. With plenty of options for things to do, from Castleton Square Mall to Sahms Park, families enjoy the guarantee of being able to live and play in the same neighborhood.
Learn more about living in CastletonBelow are rent ranges for similar nearby apartments
- Heating
- Dishwasher
- Oven
- Refrigerator
- Built-In Bookshelves
| Colleges & Universities | Distance | ||
|---|---|---|---|
| Colleges & Universities | Distance | ||
| Drive: | 20 min | 10.0 mi | |
| Drive: | 21 min | 10.8 mi | |
| Drive: | 25 min | 12.7 mi | |
| Drive: | 28 min | 14.5 mi |
You May Also Like
Similar Rentals Nearby
-
-
-
-
-
Single-Family Homes 1 Month Free
Pets Allowed Fitness Center Pool Maintenance on site High-Speed Internet EV Charging
-
Single-Family Homes 2 Months Free
Pets Allowed Fitness Center Pool Dishwasher Clubhouse Maintenance on site Playground
-
Single-Family Homes 1 Month Free
Pets Allowed Fitness Center Pool In Unit Washer & Dryer Package Service
-
-
-
What Are Walk Score®, Transit Score®, and Bike Score® Ratings?
Walk Score® measures the walkability of any address. Transit Score® measures access to public transit. Bike Score® measures the bikeability of any address.
What is a Sound Score Rating?
A Sound Score Rating aggregates noise caused by vehicle traffic, airplane traffic and local sources
