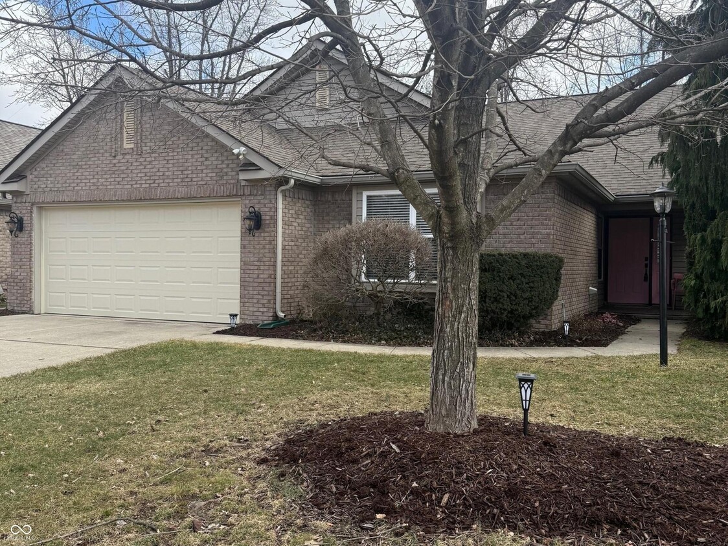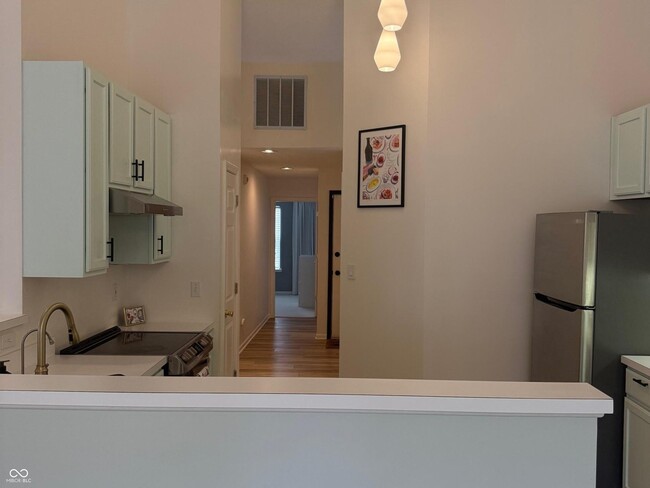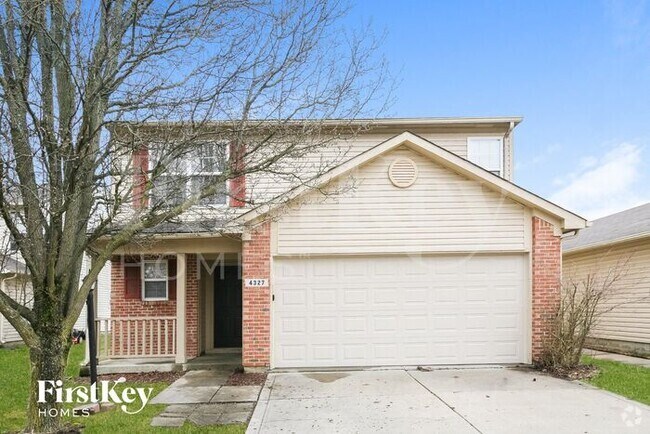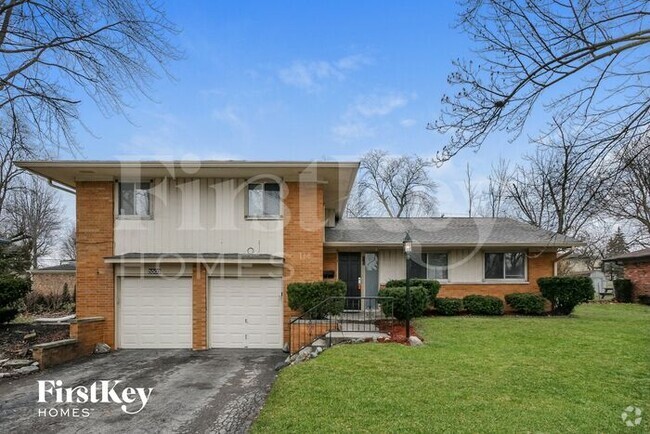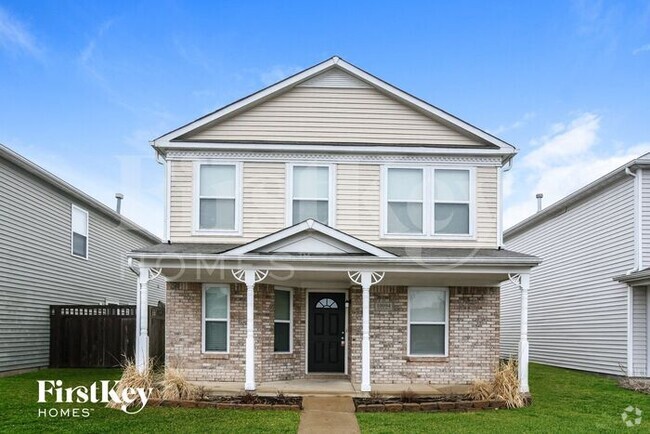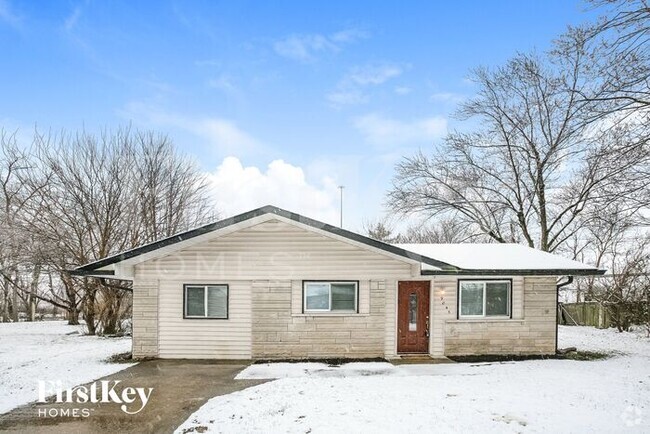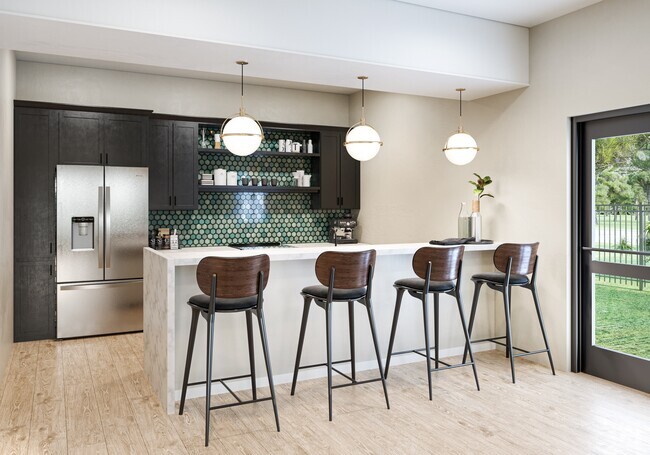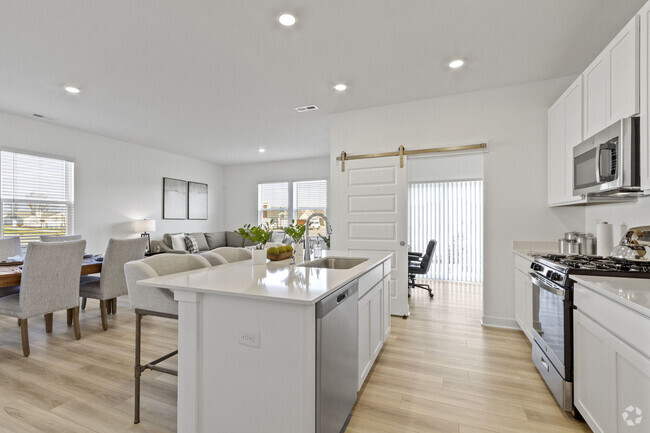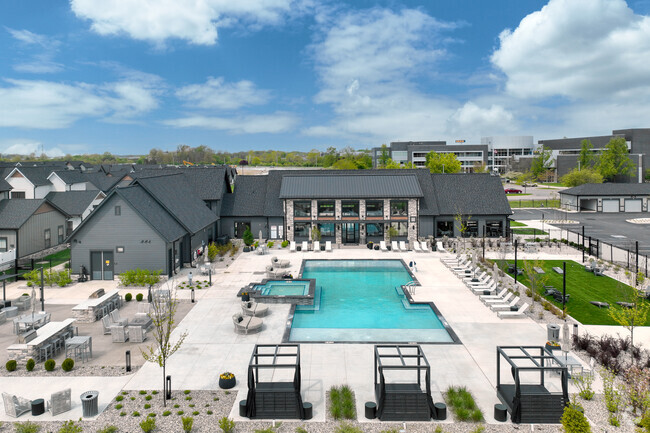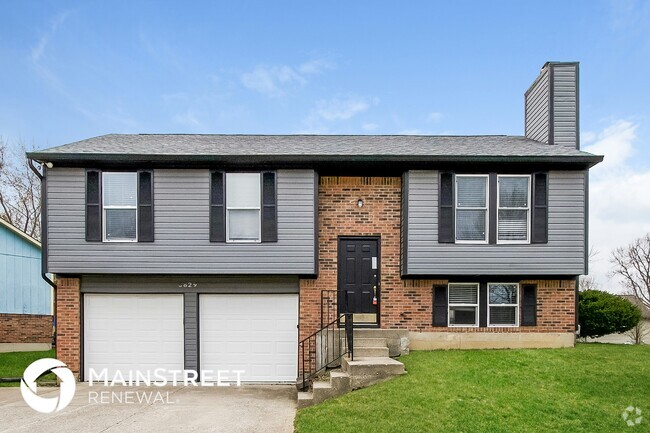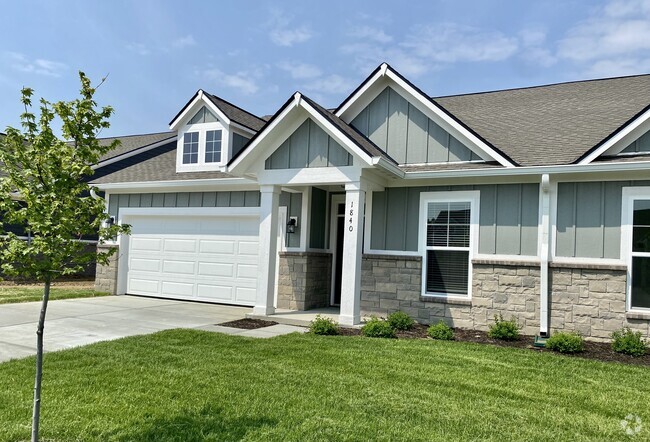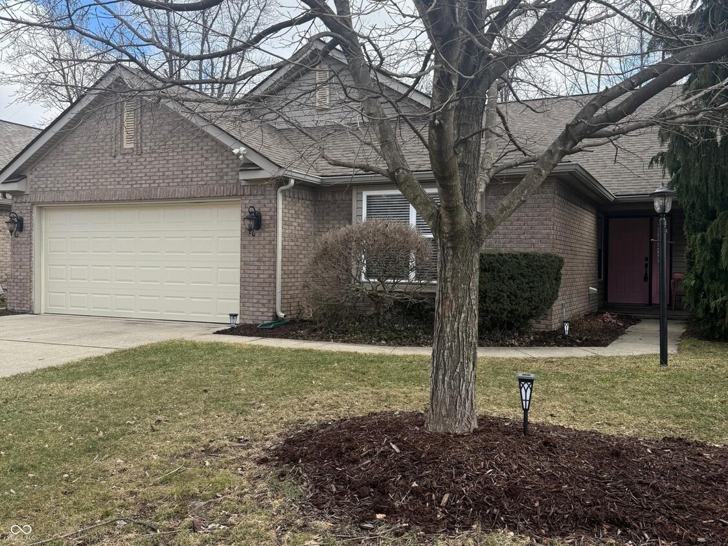9519 Summer Ridge Pl
Indianapolis, IN 46260
-
Bedrooms
3
-
Bathrooms
2
-
Square Feet
2,055 sq ft
-
Available
Available Mar 31
Highlights
- A-Frame Home
- 2 Car Attached Garage
- Ranch Style House
- Vinyl Flooring
- Gas Log Fireplace

About This Home
Check out this beautiful open and airy 3BD/2 Bath ranch home with many updates! This modern open-concept layout is super inviting while being highly adaptive and functional at the same time. Between the cathedral ceilings and abundant natural light,sunroom,and other open living spaces,this lives very comfortably. The open kitchen features all newer SS appliances,a granite composite sink w/new fixtures,plentiful cabinets/counter space,and more. Updated luxury vinyl plank flooring spans through most of the main level. Fresh paint,updated light fixtures,and tons of added recessed lighting really elevate the look throughout the entire home. The larger primary suite also features raised ceilings,LVP flooring,a spacious bath,and walk-in closet! The location is very central and close to many conveniences,entertainment,and quick access just about everywhere! Based on information submitted to the MLS GRID as of [see last changed date above]. All data is obtained from various sources and may not have been verified by broker or MLS GRID. Supplied Open House Information is subject to change without notice. All information should be independently reviewed and verified for accuracy. Properties may or may not be listed by the office/agent presenting the information. Some IDX listings have been excluded from this website. Prices displayed on all Sold listings are the Last Known Listing Price and may not be the actual selling price.
9519 Summer Ridge Pl is a house located in Marion County and the 46260 ZIP Code. This area is served by the M S D Washington Township attendance zone.
Home Details
Home Type
Year Built
Attic
Bedrooms and Bathrooms
Home Design
Interior Spaces
Kitchen
Laundry
Listing and Financial Details
Lot Details
Parking
Community Details
Overview
Pet Policy
Fees and Policies
The fees below are based on community-supplied data and may exclude additional fees and utilities.
- Dogs Allowed
-
Fees not specified
- Cats Allowed
-
Fees not specified
- Parking
-
Garage--
Details
Lease Options
-
12 Months
Contact
- Listed by Ben Li | Mid America Realty
- Phone Number
- Contact
-
Source
 MIBOR REALTOR® Association
MIBOR REALTOR® Association
- Fireplace
- Dishwasher
- Disposal
- Range
- Refrigerator
- Attic
Saint Vincent Greenbriar is a small community home to Saint Vincent Hospital and surrounding medical facilities. The neighborhood is also home to an abundance of retailers, shopping centers, and restaurants, making life in Sant Vincent Greenbriar convenient. The neighborhood sits just south of Interstate 465 and is approximately 11 miles north of Downtown Indianapolis. Saint Vincent Greenbriar provides a quick commute for locals, and residents appreciate the neighborhood’s affordable apartments for rent, although there are mid-range to luxury options as well. Saint Vincent Greenbriar is the ideal blend of big-city proximity and small-town charm.
Learn more about living in St Vincent Greenbriar| Colleges & Universities | Distance | ||
|---|---|---|---|
| Colleges & Universities | Distance | ||
| Drive: | 15 min | 8.1 mi | |
| Drive: | 17 min | 8.6 mi | |
| Drive: | 19 min | 9.8 mi | |
| Drive: | 23 min | 12.3 mi |
 The GreatSchools Rating helps parents compare schools within a state based on a variety of school quality indicators and provides a helpful picture of how effectively each school serves all of its students. Ratings are on a scale of 1 (below average) to 10 (above average) and can include test scores, college readiness, academic progress, advanced courses, equity, discipline and attendance data. We also advise parents to visit schools, consider other information on school performance and programs, and consider family needs as part of the school selection process.
The GreatSchools Rating helps parents compare schools within a state based on a variety of school quality indicators and provides a helpful picture of how effectively each school serves all of its students. Ratings are on a scale of 1 (below average) to 10 (above average) and can include test scores, college readiness, academic progress, advanced courses, equity, discipline and attendance data. We also advise parents to visit schools, consider other information on school performance and programs, and consider family needs as part of the school selection process.
View GreatSchools Rating Methodology
You May Also Like
Similar Rentals Nearby
What Are Walk Score®, Transit Score®, and Bike Score® Ratings?
Walk Score® measures the walkability of any address. Transit Score® measures access to public transit. Bike Score® measures the bikeability of any address.
What is a Sound Score Rating?
A Sound Score Rating aggregates noise caused by vehicle traffic, airplane traffic and local sources
