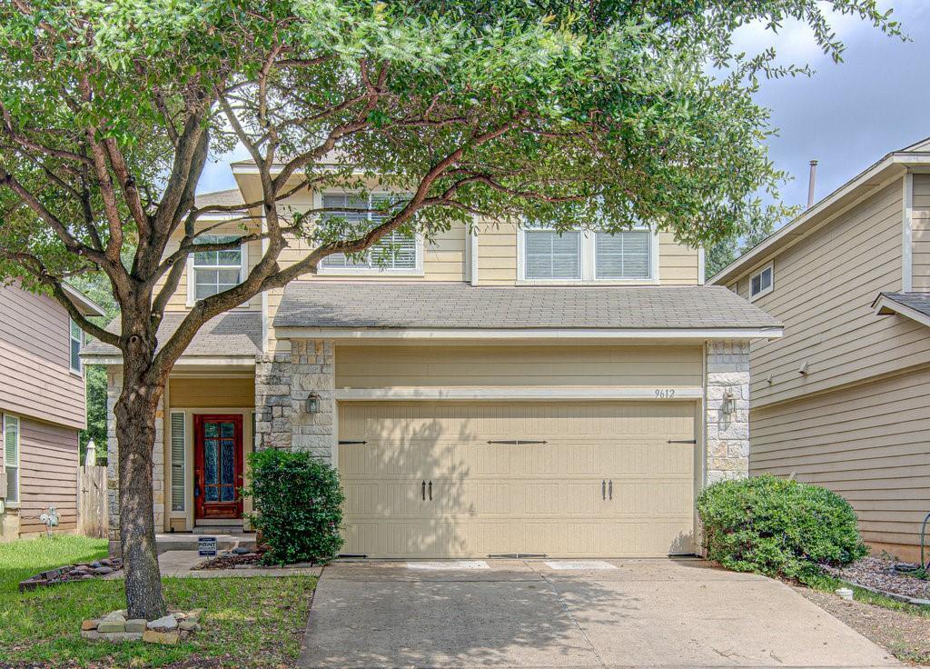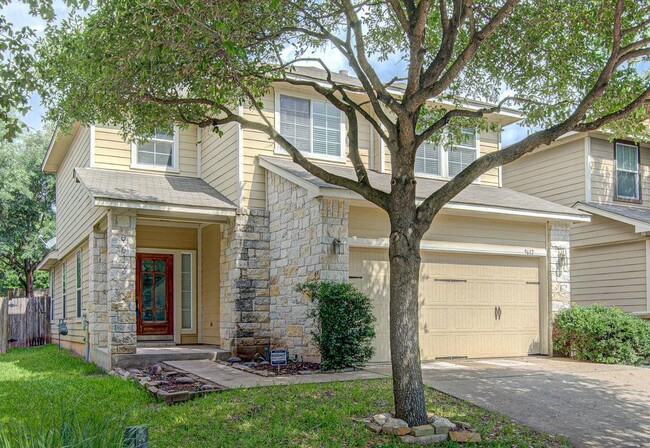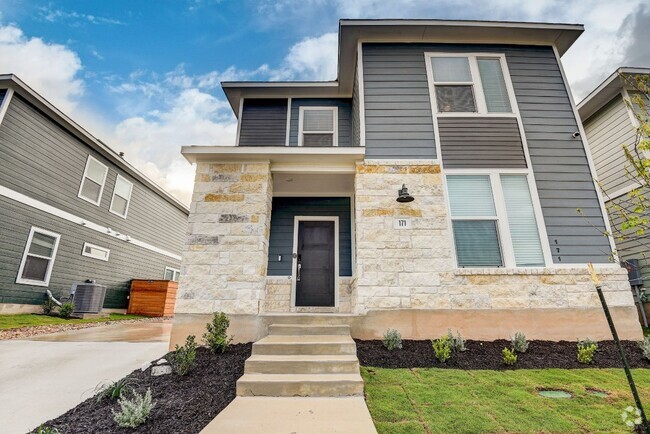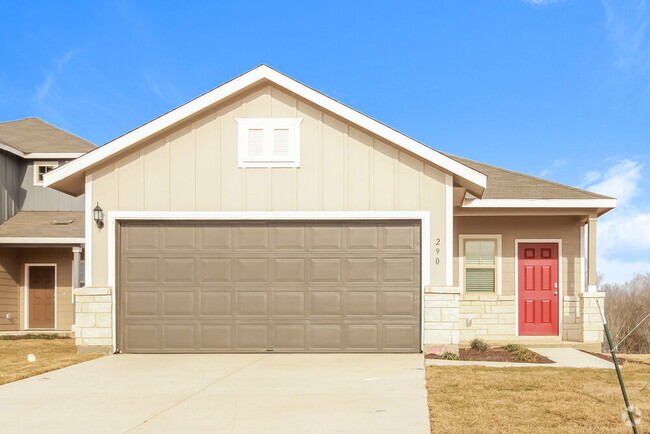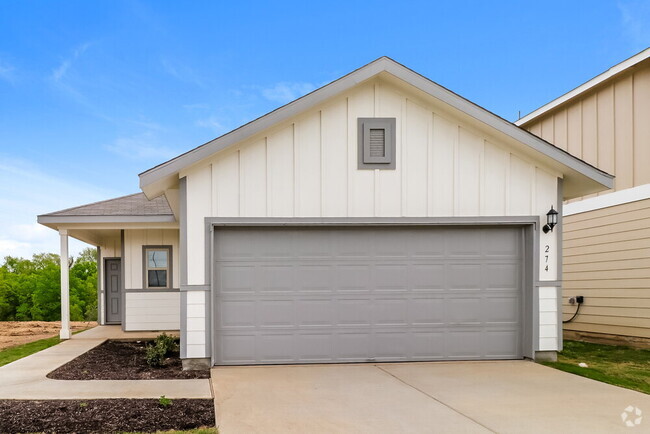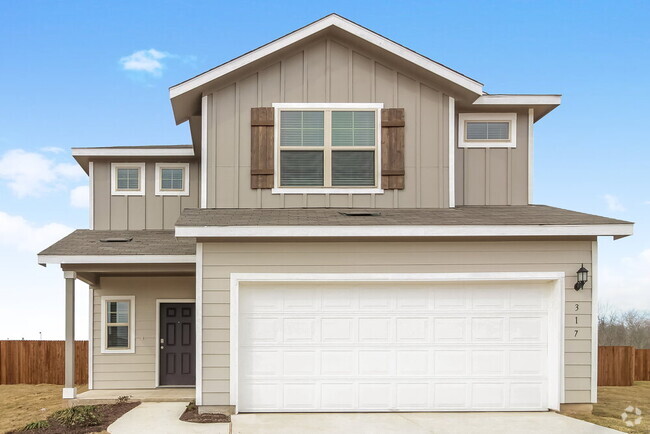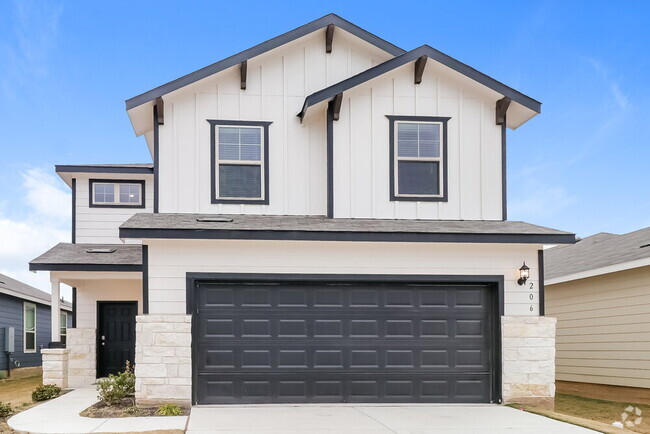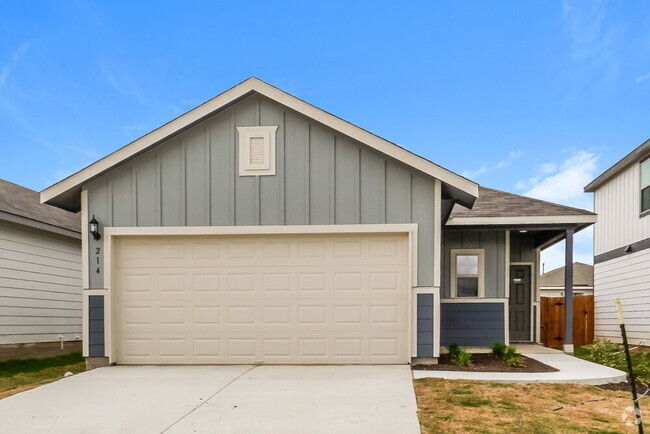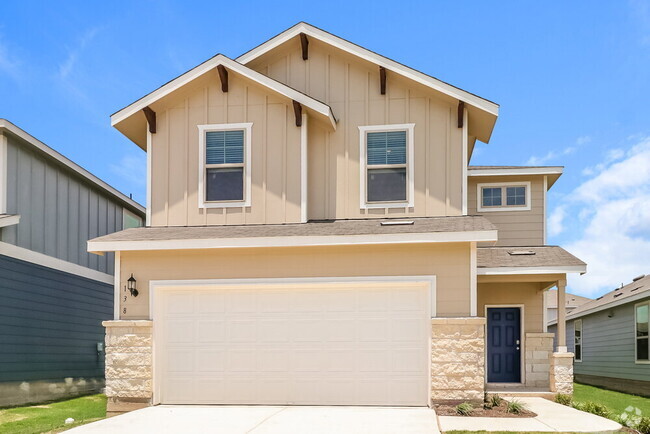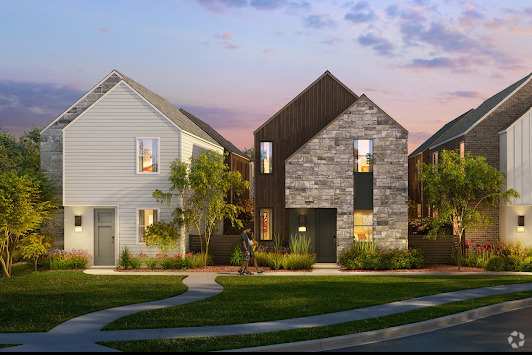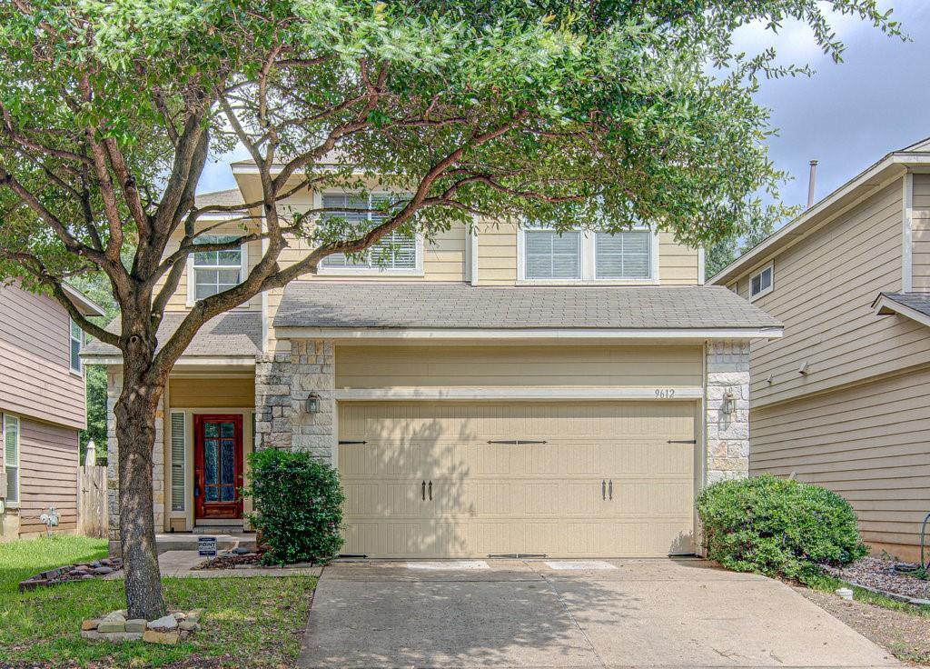9612 Beechnut Dr
Austin, TX 78748
-
Bedrooms
3
-
Bathrooms
3
-
Square Feet
1,611 sq ft
-
Available
Available Now
Highlights
- Wooded Lot
- Vaulted Ceiling
- Wood Flooring
- Main Floor Primary Bedroom
- Granite Countertops
- Multiple Living Areas

About This Home
Adorable Sage Meadow 3 bedroom, 2.5 bath home with an upstairs flex space, move-in ready! The kitchen features beautiful oak cabinets, granite countertops, and a tile backsplash. Enjoy sleek wood tile flooring in the living room and tile floors in the kitchen. The oversized primary bedroom boasts an abundance of natural light, a walk-in closet, and features a bathroom with double vanities and a soaking tub. Upstairs, there is a flex space ideal for a workspace or second living room. The fenced backyard with a covered porch offers privacy with no neighboring houses behind the property! Fabulous location, convenient to Slaughter Ln, Menchaca Rd, South 1st, and I-35. Close to many employers and retailers and zoned to Akins HS
9612 Beechnut Dr is a house located in Travis County and the 78748 ZIP Code. This area is served by the Austin Independent attendance zone.
Home Details
Home Type
Year Built
Bedrooms and Bathrooms
Flooring
Home Design
Interior Spaces
Kitchen
Laundry
Listing and Financial Details
Lot Details
Outdoor Features
Parking
Schools
Utilities
Community Details
Amenities
Overview
Pet Policy
Recreation
Contact
- Listed by Adrienne Laosa | Treaty Oak Property Management
- Phone Number
- Contact
-
Source
 Austin Board of REALTORS®
Austin Board of REALTORS®
- Dishwasher
- Disposal
- Microwave
- Refrigerator
- Hardwood Floors
- Carpet
- Tile Floors
As the city of Austin continues to grow, so too does the lively suburban communities that surround it. South Austin has become a popular area for families — or anyone for that matter — looking to experience the character of Austin without the congestion and housing prices.
South Austin is bordered by a number of highways and Interstates, including I-35, US-290, and TX-1. They make this suburban community perfect for the average commuter who works and plays in the capital city of Texas. The extra space in South Austin means there’s a whole host of single-family homes, townhomes, condos, and apartments available to renters.
Highly-rated schools for all grades make South Austin prime real estate for families, and there’s also plenty of eclectic restaurants and shops in the north section of the neighborhood. If you want to experience Austin without all the hustle and bustle, look no further.
Learn more about living in South Austin| Colleges & Universities | Distance | ||
|---|---|---|---|
| Colleges & Universities | Distance | ||
| Drive: | 8 min | 4.1 mi | |
| Drive: | 10 min | 5.1 mi | |
| Drive: | 13 min | 7.3 mi | |
| Drive: | 15 min | 8.0 mi |
 The GreatSchools Rating helps parents compare schools within a state based on a variety of school quality indicators and provides a helpful picture of how effectively each school serves all of its students. Ratings are on a scale of 1 (below average) to 10 (above average) and can include test scores, college readiness, academic progress, advanced courses, equity, discipline and attendance data. We also advise parents to visit schools, consider other information on school performance and programs, and consider family needs as part of the school selection process.
The GreatSchools Rating helps parents compare schools within a state based on a variety of school quality indicators and provides a helpful picture of how effectively each school serves all of its students. Ratings are on a scale of 1 (below average) to 10 (above average) and can include test scores, college readiness, academic progress, advanced courses, equity, discipline and attendance data. We also advise parents to visit schools, consider other information on school performance and programs, and consider family needs as part of the school selection process.
View GreatSchools Rating Methodology
You May Also Like
Similar Rentals Nearby
-
-
-
-
-
-
-
-
-
-
1 / 34
What Are Walk Score®, Transit Score®, and Bike Score® Ratings?
Walk Score® measures the walkability of any address. Transit Score® measures access to public transit. Bike Score® measures the bikeability of any address.
What is a Sound Score Rating?
A Sound Score Rating aggregates noise caused by vehicle traffic, airplane traffic and local sources
