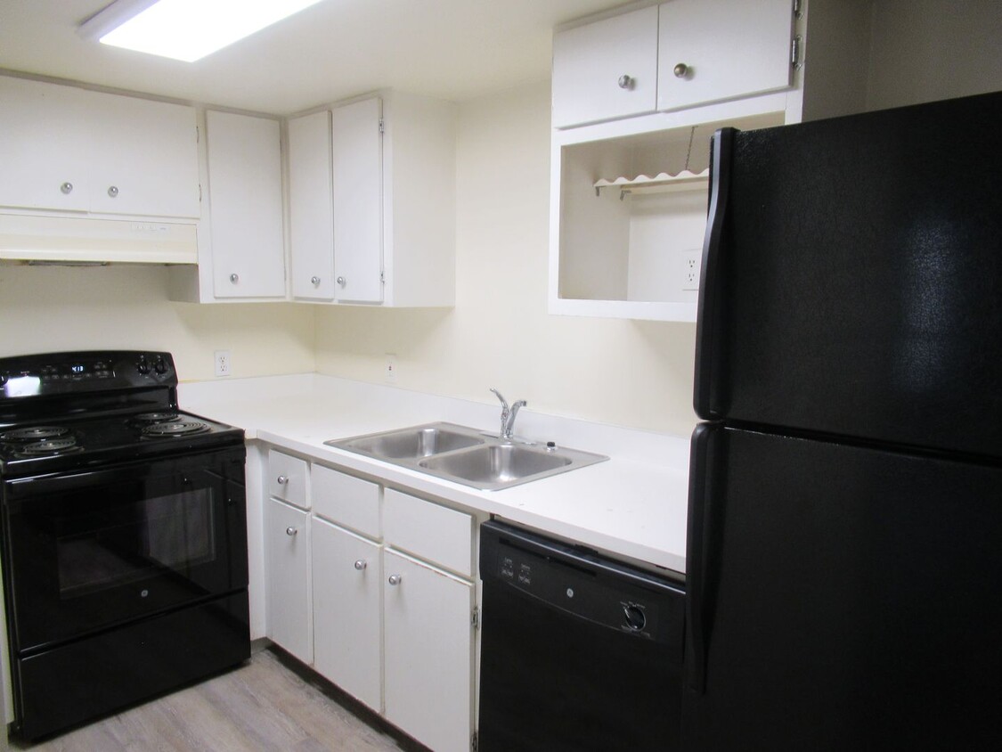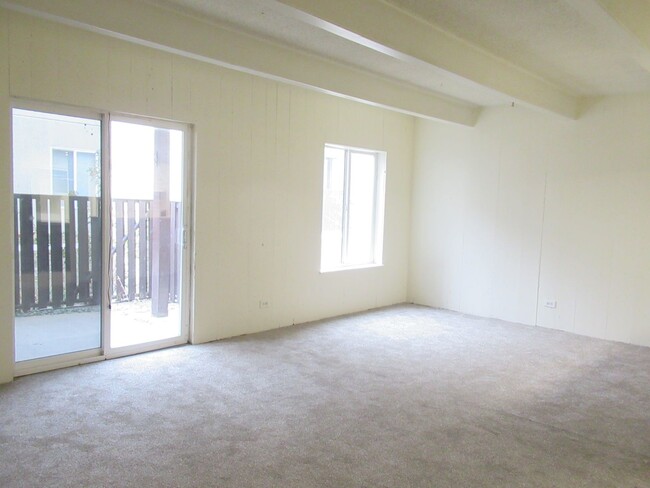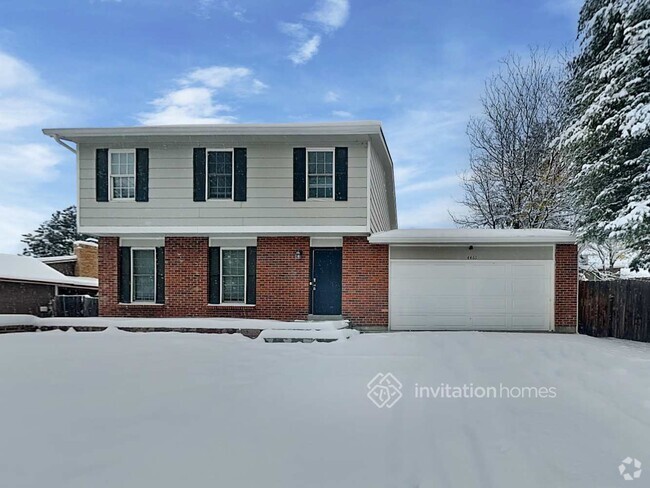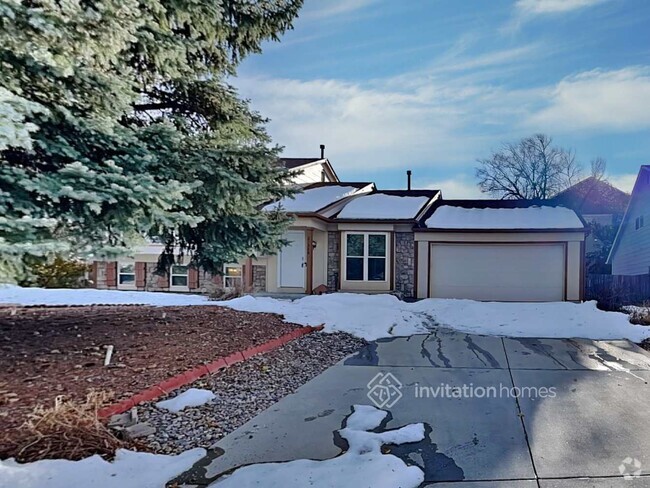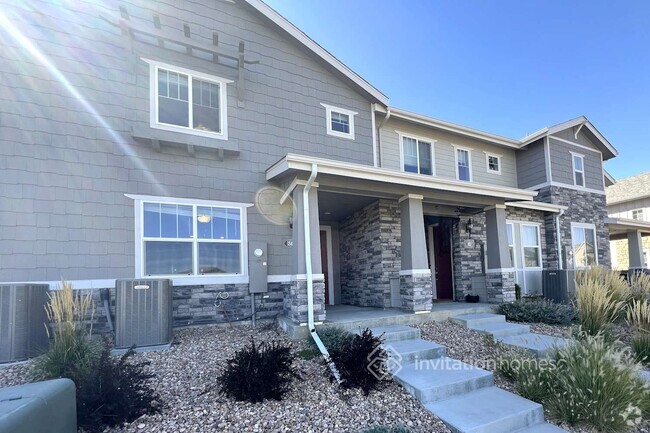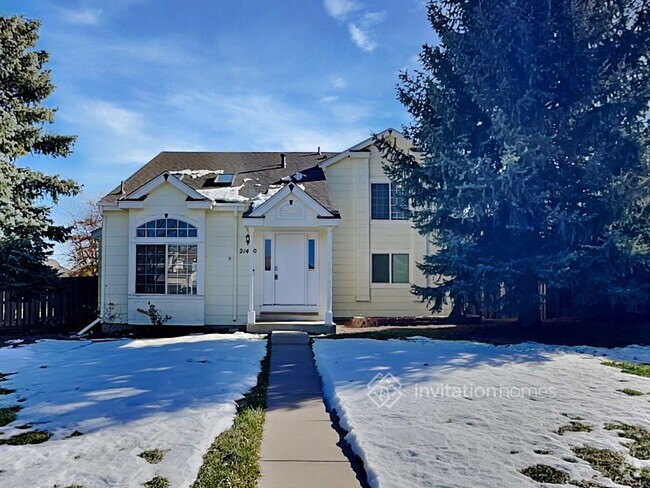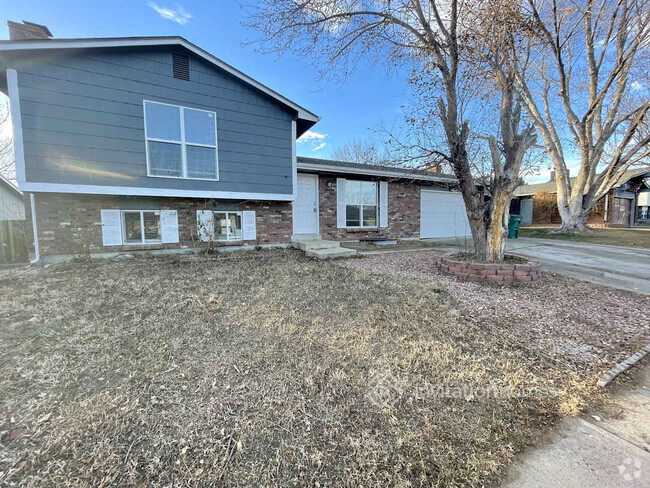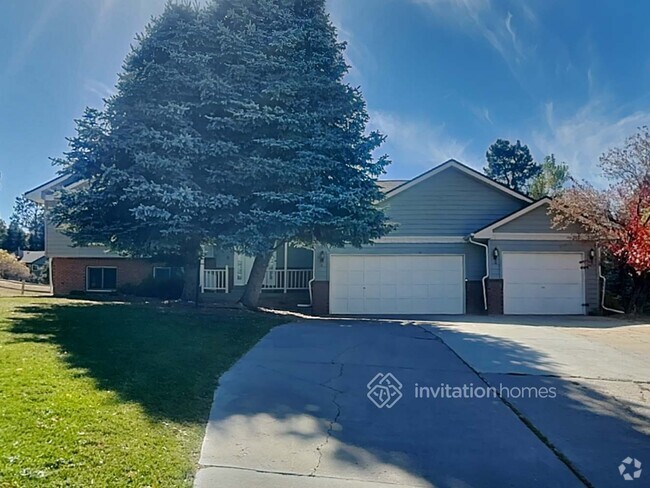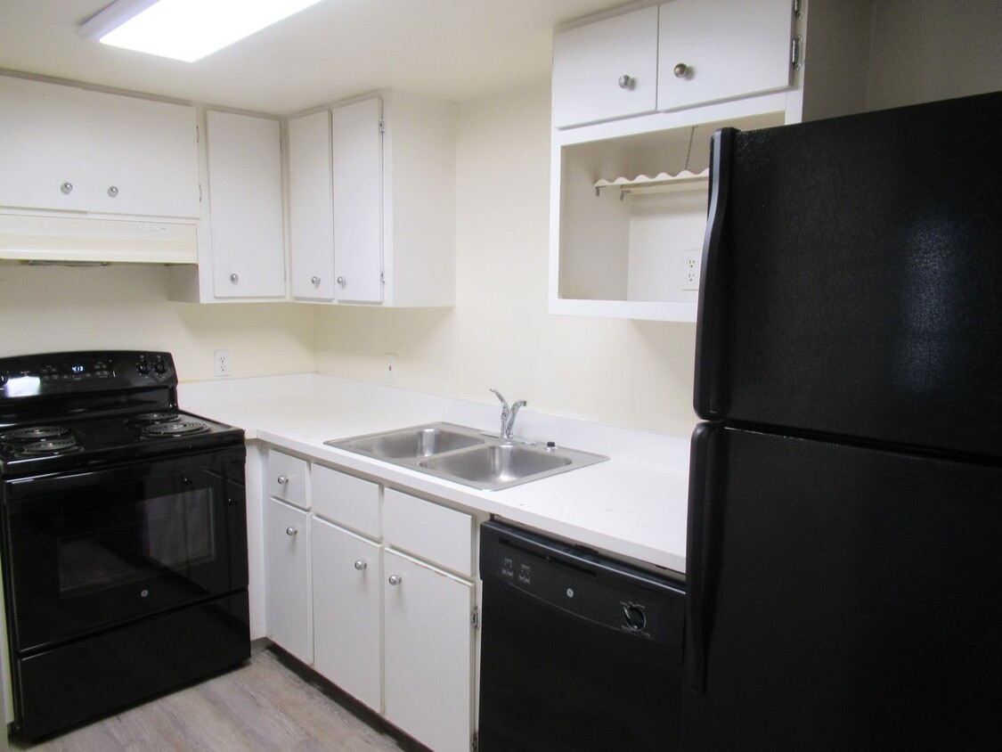
-
Monthly Rent
$1,350
-
Bedrooms
1 bd
-
Bathrooms
1 ba
-
Square Feet
721 sq ft
Details

About This Property
Discover worry-free living in this charming 1-bedroom, 1-bathroom main floor unit. This residence offers the convenience of stair-free access and features newer carpeting throughout. The kitchen is well-appointed with ample storage space, including a generous pantry, making it ideal for all your cooking needs. A pass thru cutout window from the kitchen to the family room offers more functionality for meal prep. The spacious bedroom includes triple closet space and direct access to the bathroom either from the bedroom or the hallway Oversized windows allow for plenty of natural light. Enjoy your own private outdoor space accessible via the sliding glass door in the living room. Residents will appreciate the community amenities, including access to the HOA community pool and clubhouse. Additionally, there is a shared washer/dryer facility within the community. $100 monthly utility fee includes all utilities water, electricity, gas, and trash. Heating, air conditioning all included for your convenience. This pet-friendly property welcomes up to two pets with a $35 monthly pet fee and an additional $250 pet deposit. A reserved parking space (#92) is provided, with additional parking available in the open lot. The location is superb, offering close proximity to shopping, public transportation (bus and light rail), schools, parks, and more. Residents of all Park Realty & Property Management LLC properties are automatically enrolled in the Resident Benefits Package (RBP) for $34.63 per month. This package includes renter's liability insurance, credit building services to enhance your credit score with timely rent payments, up to $1 million in identity theft protection, a move-in concierge service to simplify utility connections and home service setup, and access to our best-in-class resident rewards program. Further details are available upon application. Embrace the ease and comfort of this delightful home. Apply today to make it yours!
9725 E Harvard Ave is a house located in Denver County and the 80231 ZIP Code. This area is served by the Denver County 1 attendance zone.
Discover Homeownership
Renting vs. Buying
-
Housing Cost Per Month: $1,350
-
Rent for 30 YearsRenting doesn't build equity Future EquityRenting isn't tax deductible Mortgage Interest Tax Deduction$0 Net Return
-
Buy Over 30 Years$545K - $971K Future Equity$233K Mortgage Interest Tax Deduction$59K - $485K Gain Net Return
-
House Features
- Dishwasher
Fees and Policies
 This Property
This Property
 Available Property
Available Property
- Dishwasher
Located 15 miles south of Downtown Denver, the West Hampden area sits partly in Denver, but its proximity to and overlap with suburbs such as Englewood, Aurora, and Lakewood give it a suburban feel with an urban address. Predominantly new construction fills the area, ensuring that renters and buyers have access to beautiful homes and apartments with modern amenities. Parks and walkways to the south along the Cherry Creek Reservoir keeps residents entertained and active all year round, while Interstate 275 and 25 will put you in Downtown Denver in no time.
Learn more about living in Hampden| Colleges & Universities | Distance | ||
|---|---|---|---|
| Colleges & Universities | Distance | ||
| Drive: | 11 min | 5.2 mi | |
| Drive: | 12 min | 5.5 mi | |
| Drive: | 14 min | 7.1 mi | |
| Drive: | 14 min | 8.1 mi |
Transportation options available in Denver include Iliff Station, located 3.9 miles from 9725 E Harvard Ave. 9725 E Harvard Ave is near Denver International, located 23.2 miles or 31 minutes away.
| Transit / Subway | Distance | ||
|---|---|---|---|
| Transit / Subway | Distance | ||
| Drive: | 7 min | 3.9 mi | |
| Drive: | 8 min | 3.9 mi | |
|
|
Drive: | 10 min | 4.9 mi |
|
|
Drive: | 9 min | 5.3 mi |
|
|
Drive: | 11 min | 7.3 mi |
| Commuter Rail | Distance | ||
|---|---|---|---|
| Commuter Rail | Distance | ||
| Drive: | 18 min | 8.7 mi | |
| Drive: | 18 min | 8.8 mi | |
| Drive: | 17 min | 8.9 mi | |
| Drive: | 17 min | 8.9 mi | |
| Drive: | 21 min | 9.4 mi |
| Airports | Distance | ||
|---|---|---|---|
| Airports | Distance | ||
|
Denver International
|
Drive: | 31 min | 23.2 mi |
Time and distance from 9725 E Harvard Ave.
| Shopping Centers | Distance | ||
|---|---|---|---|
| Shopping Centers | Distance | ||
| Walk: | 11 min | 0.6 mi | |
| Walk: | 11 min | 0.6 mi | |
| Walk: | 12 min | 0.6 mi |
| Parks and Recreation | Distance | ||
|---|---|---|---|
| Parks and Recreation | Distance | ||
|
Chamberlin & Mt. Evans Observatories
|
Drive: | 11 min | 4.8 mi |
|
Del Mar Park
|
Drive: | 10 min | 5.4 mi |
|
Cherry Creek State Park
|
Drive: | 15 min | 6.7 mi |
|
Washington Park
|
Drive: | 16 min | 7.1 mi |
|
Sand Creek Regional Greenway
|
Drive: | 14 min | 7.5 mi |
| Hospitals | Distance | ||
|---|---|---|---|
| Hospitals | Distance | ||
| Drive: | 9 min | 3.6 mi | |
| Drive: | 14 min | 6.2 mi | |
| Drive: | 14 min | 6.4 mi |
| Military Bases | Distance | ||
|---|---|---|---|
| Military Bases | Distance | ||
| Drive: | 34 min | 11.2 mi | |
| Drive: | 74 min | 60.6 mi | |
| Drive: | 84 min | 70.3 mi |
You May Also Like
Applicant has the right to provide the property manager or owner with a Portable Tenant Screening Report (PTSR) that is not more than 30 days old, as defined in § 38-12-902(2.5), Colorado Revised Statutes; and 2) if Applicant provides the property manager or owner with a PTSR, the property manager or owner is prohibited from: a) charging Applicant a rental application fee; or b) charging Applicant a fee for the property manager or owner to access or use the PTSR.
Similar Rentals Nearby
What Are Walk Score®, Transit Score®, and Bike Score® Ratings?
Walk Score® measures the walkability of any address. Transit Score® measures access to public transit. Bike Score® measures the bikeability of any address.
What is a Sound Score Rating?
A Sound Score Rating aggregates noise caused by vehicle traffic, airplane traffic and local sources
