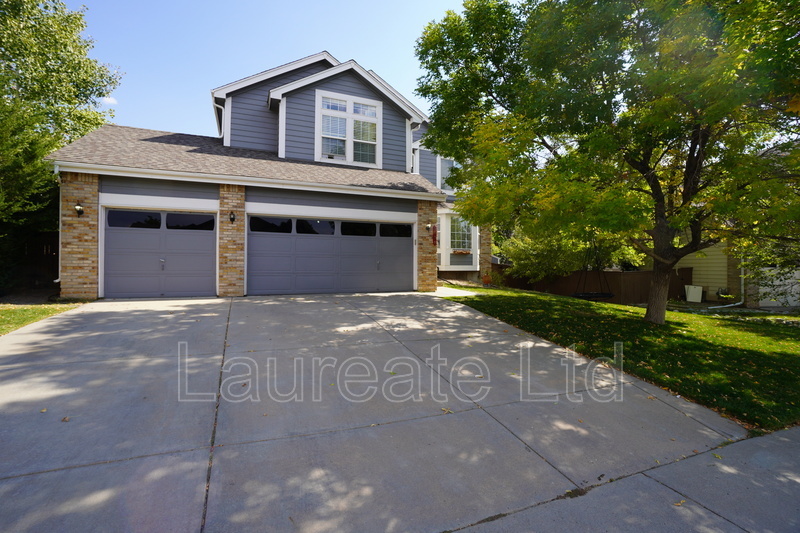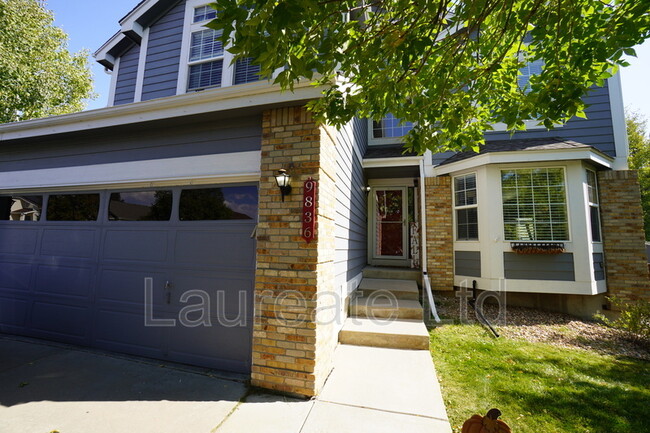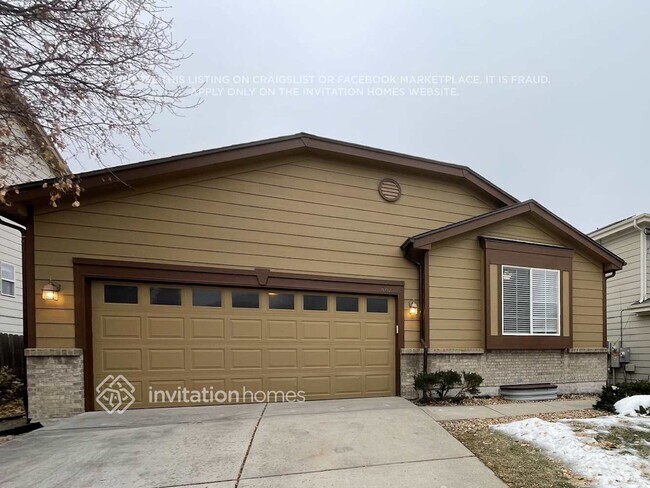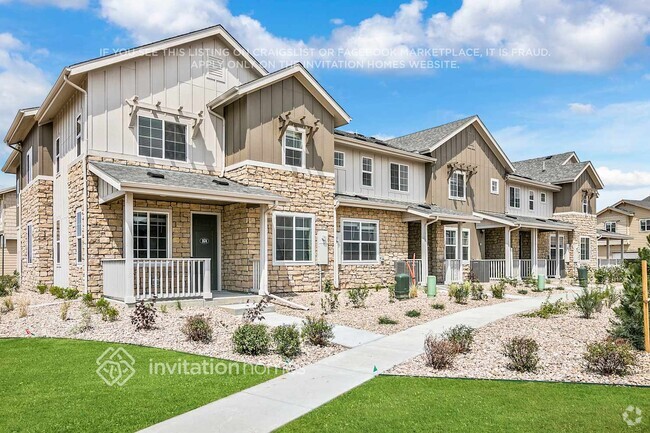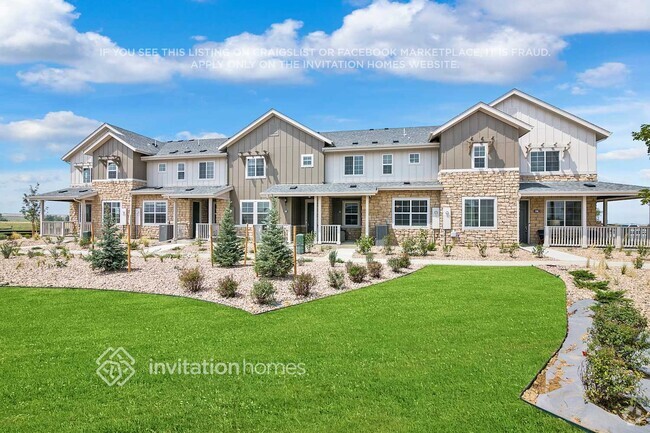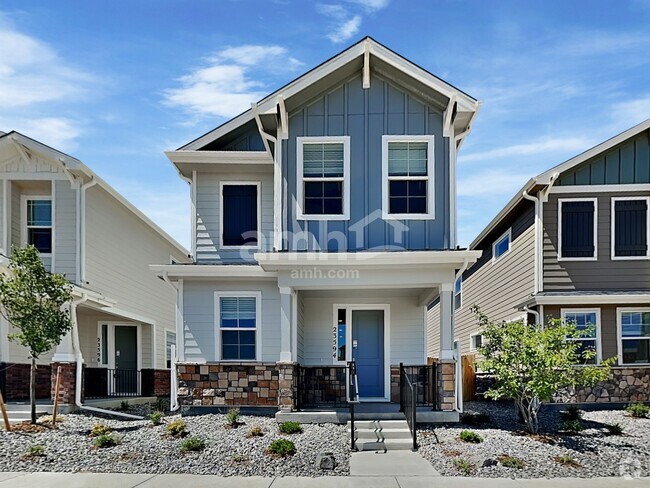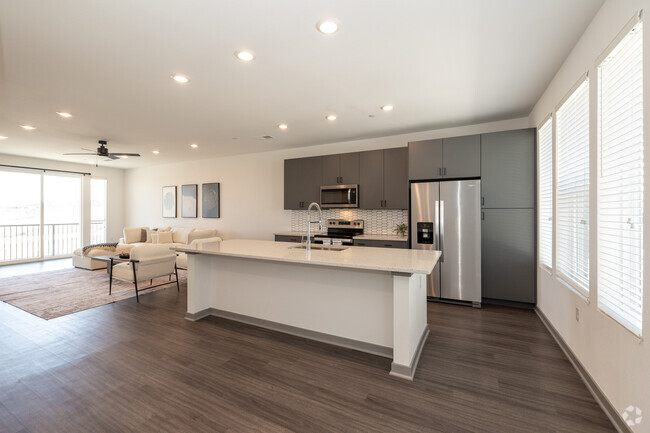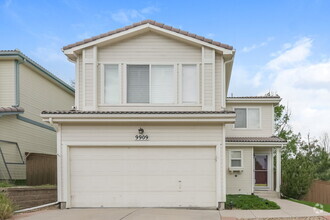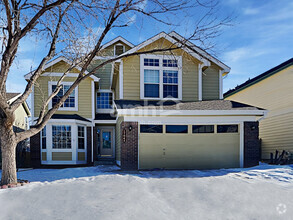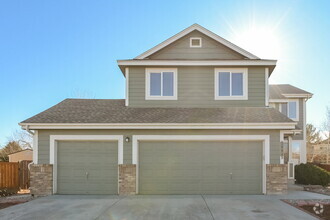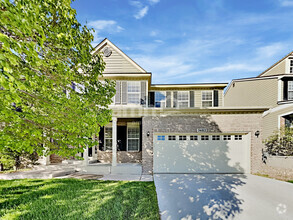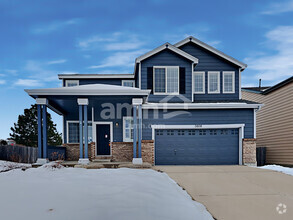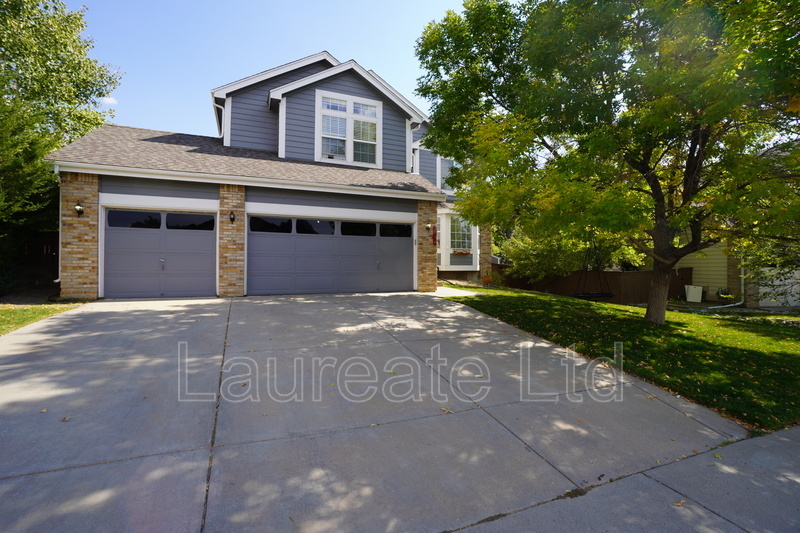

Check Back Soon for Upcoming Availability
| Beds | Baths | Average SF |
|---|---|---|
| 4 Bedrooms 4 Bedrooms 4 Br | 3.5 Baths 3.5 Baths 3.5 Ba | 3,528 SF |
About This Property
Welcome to this beautiful 3,500 Sqft, 4+ bedroom home located in the heart of Highlands Ranch, Colorado. This spacious and thoughtfully designed home offers a blend of elegance, comfort, and modern living, making it perfect for families or those who love to entertain. On the mail floor you will find a formal living and dining rooms provide a grand entrance into the home, perfect for hosting gatherings, a large, open kitchen is a chef’s dream, featuring stainless steel appliances, a kitchen island, ample cabinetry, and extensive counter space. An informal eating area adds convenience to your daily routine. Overlooking the kitchen is a spacious family room with soaring vaulted ceilings, a custom stone gas fireplace, and a ceiling fan, creating a warm and inviting atmosphere. Same floor hosts a hidden office room, accessed through the main floor's half bath, can easily serve as a 5th bedroom if needed, offering flexibility for guests or a home office, and a separate laundry room with full-size washer/dryer hookups provides practicality and convenience. Through laundry room host access to the attached oversized 3-car garage includes additional storage space and an extra fridge, perfect for keeping all your essentials close at hand. The upstairs hosts an expansive primary suite with vaulted ceilings, an oversized walk-in closet, and a luxurious 5-piece bathroom with a garden soaking tub, walk-in shower, and exterior vanity. This private retreat is the perfect space to unwind after a long day. Additional upstairs there are two spacious guest rooms upstairs feature ample closet space and are accompanied by a full guest bath, providing plenty of comfort for family and visitors alike. The fully finished basement has been converted into an in-law suite, complete with a full kitchen, dining area, large living room, full bath with tub, and a generously sized bedroom with extensive closet space. This suite also has a private entrance leading to the backyard, perfect for multigenerational living or guest accommodations. The backyard is a true retreat, featuring a large deck partially covered by a pergola, perfect for outdoor entertaining. A custom raised walkway leads to a separate BBQ/sitting area, and an outdoor storage shed provides convenient space for lawn care tools. Situated in the heart of Highlands Ranch, you’ll be just minutes away from restaurants, shopping, grocery stores, community parks and pools, top-rated schools, and so much more. This home offers the perfect blend of suburban tranquility and modern convenience. This is a must-see property! Schedule your private tour today to experience this exceptional home.
9836 S Fireweed Rd is a house located in Douglas County and the 80129 ZIP Code. This area is served by the Douglas County Re 1 attendance zone.
House Features
- Fireplace
- Dishwasher
- Refrigerator
- Patio
- Deck
Fees and Policies
The fees below are based on community-supplied data and may exclude additional fees and utilities.
- Dogs Allowed
-
Fees not specified
- Cats Allowed
-
Fees not specified
 This Property
This Property
 Available Property
Available Property
The Highlands Ranch-Lone Tree area is one of the most popular suburbs in Colorado, known for its family-focused community, outdoor adventures, and premier location. Situated less than 20 miles south of Colorado’s capital city, residents of Highlands Ranch-Lone Tree can access Denver’s incredible restaurants, retailers, scenic views, and outdoor recreational opportunities.
Though Denver has some of the best mountain views in the state, Highlands Ranch-Lone Tree is known for its picturesque views of the Rocky Mountains from beautiful suburban neighborhoods. Residents enjoy quick commutes to Denver and nearby metropolitan areas, but the small town charm that lives within Highlands Ranch is unbeatable.
Learn more about living in Highlands Ranch-Lone TreeBelow are rent ranges for similar nearby apartments
| Beds | Average Size | Lowest | Typical | Premium |
|---|---|---|---|---|
| Studio Studio Studio | 542 Sq Ft | $1,515 | $2,025 | $3,568 |
| 1 Bed 1 Bed 1 Bed | 770-771 Sq Ft | $1,000 | $2,122 | $6,605 |
| 2 Beds 2 Beds 2 Beds | 1144-1145 Sq Ft | $1,500 | $2,687 | $7,509 |
| 3 Beds 3 Beds 3 Beds | 1535-1536 Sq Ft | $1,850 | $3,383 | $12,812 |
| 4 Beds 4 Beds 4 Beds | 3073 Sq Ft | $2,945 | $3,943 | $6,400 |
- Fireplace
- Dishwasher
- Refrigerator
- Patio
- Deck
| Colleges & Universities | Distance | ||
|---|---|---|---|
| Colleges & Universities | Distance | ||
| Drive: | 12 min | 6.6 mi | |
| Drive: | 13 min | 6.9 mi | |
| Drive: | 18 min | 11.8 mi | |
| Drive: | 20 min | 13.1 mi |
Transportation options available in Littleton include Littleton-Mineral, located 4.3 miles from 9836 S Fireweed Rd. 9836 S Fireweed Rd is near Denver International, located 42.2 miles or 48 minutes away.
| Transit / Subway | Distance | ||
|---|---|---|---|
| Transit / Subway | Distance | ||
|
|
Drive: | 8 min | 4.3 mi |
|
|
Drive: | 12 min | 7.0 mi |
| Drive: | 16 min | 8.8 mi | |
|
|
Drive: | 14 min | 9.0 mi |
|
|
Drive: | 14 min | 9.7 mi |
| Commuter Rail | Distance | ||
|---|---|---|---|
| Commuter Rail | Distance | ||
|
|
Drive: | 27 min | 17.3 mi |
|
|
Drive: | 28 min | 17.5 mi |
| Drive: | 32 min | 19.3 mi | |
| Drive: | 39 min | 19.5 mi | |
| Drive: | 30 min | 19.5 mi |
| Airports | Distance | ||
|---|---|---|---|
| Airports | Distance | ||
|
Denver International
|
Drive: | 48 min | 42.2 mi |
Time and distance from 9836 S Fireweed Rd.
| Shopping Centers | Distance | ||
|---|---|---|---|
| Shopping Centers | Distance | ||
| Walk: | 17 min | 0.9 mi | |
| Drive: | 3 min | 1.1 mi | |
| Drive: | 4 min | 1.2 mi |
| Parks and Recreation | Distance | ||
|---|---|---|---|
| Parks and Recreation | Distance | ||
|
Carson Nature Center
|
Drive: | 10 min | 4.7 mi |
|
South Platte Park
|
Drive: | 9 min | 4.7 mi |
|
Denver Botanic Gardens at Chatfield
|
Drive: | 11 min | 6.8 mi |
|
Audubon Center at Chatfield State Park
|
Drive: | 12 min | 7.9 mi |
|
Chatfield State Park
|
Drive: | 19 min | 9.0 mi |
| Hospitals | Distance | ||
|---|---|---|---|
| Hospitals | Distance | ||
| Drive: | 4 min | 1.6 mi | |
| Drive: | 6 min | 3.5 mi | |
| Drive: | 17 min | 9.0 mi |
| Military Bases | Distance | ||
|---|---|---|---|
| Military Bases | Distance | ||
| Drive: | 55 min | 28.6 mi | |
| Drive: | 72 min | 57.9 mi | |
| Drive: | 81 min | 67.6 mi |
You May Also Like
Applicant has the right to provide the property manager or owner with a Portable Tenant Screening Report (PTSR) that is not more than 30 days old, as defined in § 38-12-902(2.5), Colorado Revised Statutes; and 2) if Applicant provides the property manager or owner with a PTSR, the property manager or owner is prohibited from: a) charging Applicant a rental application fee; or b) charging Applicant a fee for the property manager or owner to access or use the PTSR.
Similar Rentals Nearby
-
-
-
-
-
Single-Family Homes 1 Month Free
Pets Allowed Fitness Center Pool In Unit Washer & Dryer Maintenance on site
-
$3,3904 Beds, 3.5 Baths, 2,005 sq ftHouse for Rent
-
$3,1554 Beds, 3 Baths, 2,608 sq ftHouse for Rent
-
$3,4055 Beds, 3.5 Baths, 2,375 sq ftHouse for Rent
-
$3,4406 Beds, 3.5 Baths, 3,353 sq ftHouse for Rent
-
$2,9405 Beds, 2.5 Baths, 2,115 sq ftHouse for Rent
What Are Walk Score®, Transit Score®, and Bike Score® Ratings?
Walk Score® measures the walkability of any address. Transit Score® measures access to public transit. Bike Score® measures the bikeability of any address.
What is a Sound Score Rating?
A Sound Score Rating aggregates noise caused by vehicle traffic, airplane traffic and local sources
