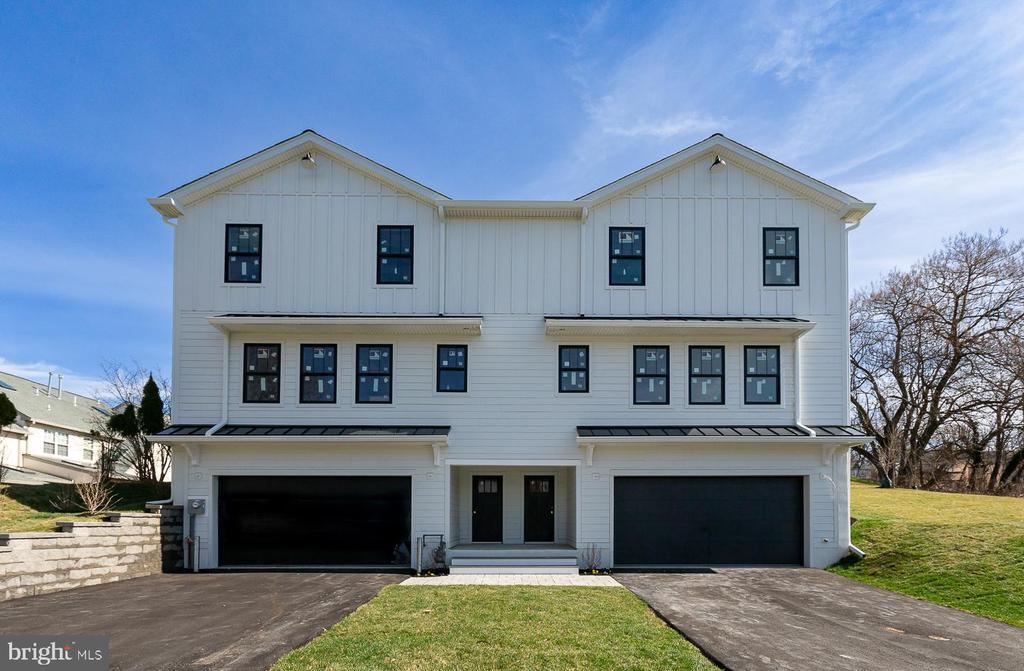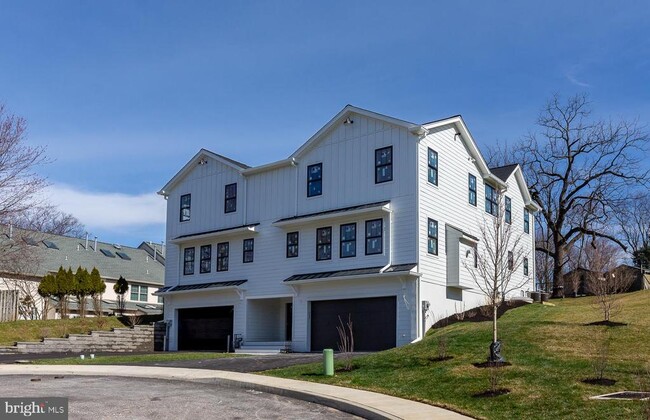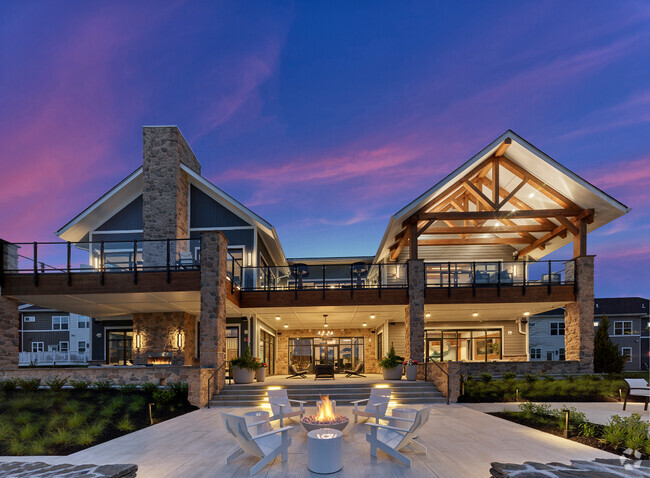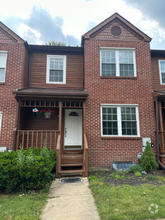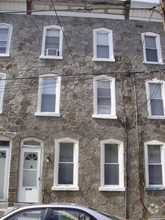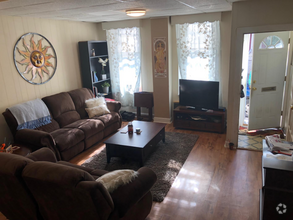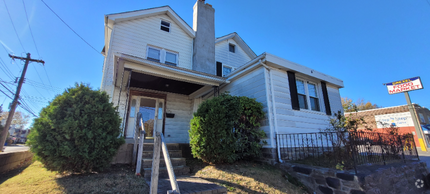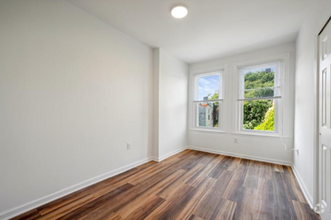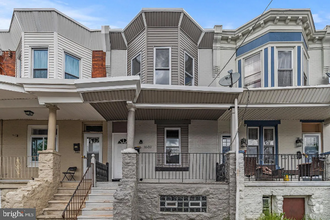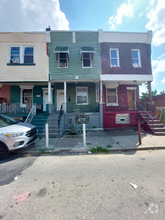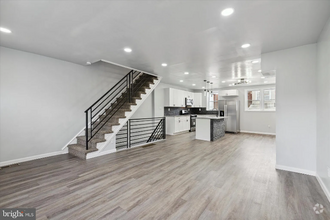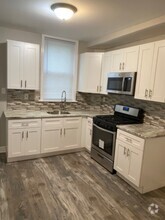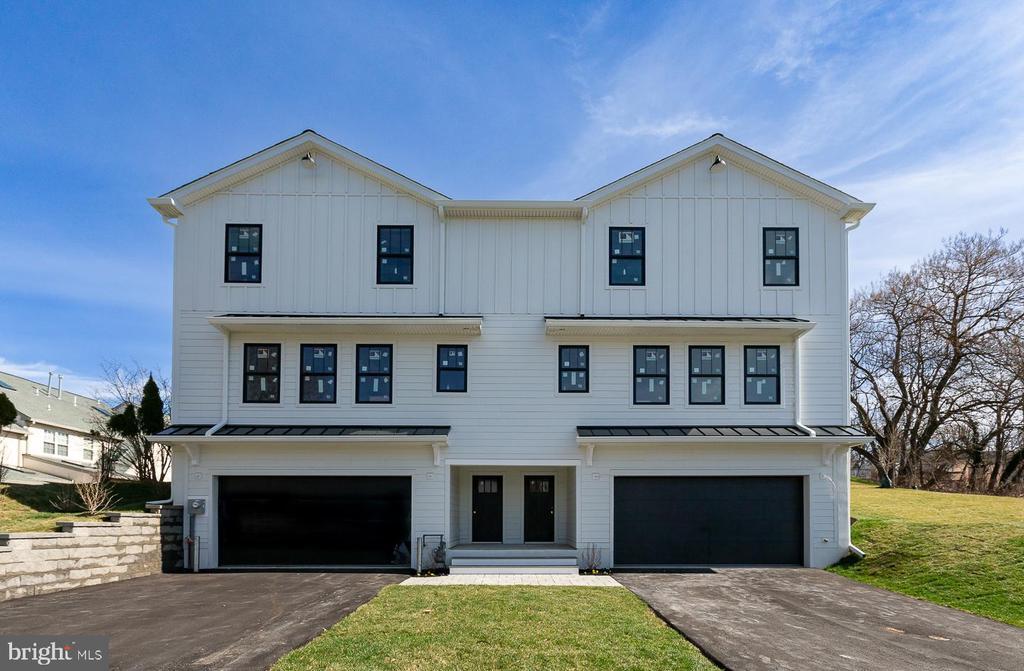985 Henry Ave
Wayne, PA 19087
-
Bedrooms
3
-
Bathrooms
3
-
Square Feet
2,911 sq ft
-
Available
Available Feb 22
Highlights
- Built in 2023 | New Construction
- Stainless Steel Appliances
- 1 Car Direct Access Garage
- Patio
- Ceiling height of 9 feet or more
- Central Heating and Cooling System

About This Home
This beautiful new construction home is located in a quiet cul-de-sac and has 2911 square feet of living space. Three bedrooms, two full baths, and two half baths. The main floor features 9 foot ceilings, a bright, spacious open concept kitchen and living space. Off of the kitchen you'll find a separate dining area as well as a space for an office, additional living space, or playroom. The dining room area leads to an outdoor patio to entertain and enjoy the landscape. On the second floor the large primary suite includes an oversized shower with rain head and hand shower as well as a separate soaking tub. The walk-in closet completes the space. Two additional bedrooms, a full bath, and laundry room complete this floor. On the lower level, you’ll find a large living and entertaining space that's large enough for another living space and TV area. This home is located in the Tredyffrin Easttown school district. Close to the train station, freeways, and King Of Prussia shopping and dining. Don’t miss this opportunity to live in a beautiful new construction home, in a top school district in the state, close to all of the amenities that Wayne has to offer. -Move in costs will include first month's rent, last month's rent, and one month security deposit. -Please Note: A minimum credit score of 600 and a combined monthly income of at least 3x the rent is required to apply.
Unique Features
- NewConstruction
985 Henry Ave is a house located in Chester County and the 19087 ZIP Code. This area is served by the Tredyffrin-Easttown attendance zone.
Home Details
Home Type
Year Built
Bedrooms and Bathrooms
Finished Basement
Home Design
Home Security
Interior Spaces
Kitchen
Laundry
Listing and Financial Details
Lot Details
Outdoor Features
Parking
Schools
Utilities
Community Details
Overview
Pet Policy
Contact
- Listed by Jordan Hankins
- Phone Number (717) 364-9684
- Contact
-
Source
 Bright MLS, Inc.
Bright MLS, Inc.
- Fireplace
- Dishwasher
- Basement
- NewConstruction
Wayne is a verdant area in the rolling hills of Pennsylvania roughly 20 miles northwest of Philadelphia. Wayne is a part of the highly sought-after Main Line region and draws in residents with its charming and peaceful atmosphere. Wayne’s tree-lined streets house spacious single-family homes, sprawling golf courses, and community parks. Family-friendly activities include visiting the Finley House Radnor-Historical Society, the Valley Forge National Historical Park, Chanticleer Garden, and so much more. Other features within Wayne include Cabrini University’s picturesque campus as well as several plazas scattered throughout town. If you’re looking to rent in Wayne, a variety of apartments, single-family homes, condos, and townhomes round out your rental choices.
Learn more about living in Wayne| Colleges & Universities | Distance | ||
|---|---|---|---|
| Colleges & Universities | Distance | ||
| Drive: | 4 min | 1.3 mi | |
| Drive: | 5 min | 2.1 mi | |
| Drive: | 10 min | 3.9 mi | |
| Drive: | 14 min | 5.9 mi |
Transportation options available in Wayne include Radnor, located 2.7 miles from 985 Henry Ave. 985 Henry Ave is near Philadelphia International, located 22.2 miles or 36 minutes away, and Trenton Mercer, located 44.9 miles or 60 minutes away.
| Transit / Subway | Distance | ||
|---|---|---|---|
| Transit / Subway | Distance | ||
|
|
Drive: | 6 min | 2.7 mi |
|
|
Drive: | 6 min | 2.9 mi |
|
|
Drive: | 7 min | 3.4 mi |
|
|
Drive: | 9 min | 3.6 mi |
|
|
Drive: | 9 min | 3.8 mi |
| Commuter Rail | Distance | ||
|---|---|---|---|
| Commuter Rail | Distance | ||
|
|
Drive: | 4 min | 1.4 mi |
|
|
Drive: | 3 min | 1.5 mi |
|
|
Drive: | 6 min | 1.9 mi |
|
|
Drive: | 5 min | 2.3 mi |
|
|
Drive: | 6 min | 2.5 mi |
| Airports | Distance | ||
|---|---|---|---|
| Airports | Distance | ||
|
Philadelphia International
|
Drive: | 36 min | 22.2 mi |
|
Trenton Mercer
|
Drive: | 60 min | 44.9 mi |
Time and distance from 985 Henry Ave.
| Shopping Centers | Distance | ||
|---|---|---|---|
| Shopping Centers | Distance | ||
| Drive: | 5 min | 1.6 mi | |
| Drive: | 5 min | 1.7 mi | |
| Drive: | 5 min | 2.1 mi |
| Parks and Recreation | Distance | ||
|---|---|---|---|
| Parks and Recreation | Distance | ||
|
McKaig Nature Education Center
|
Drive: | 4 min | 1.7 mi |
|
Chanticleer Garden
|
Drive: | 8 min | 2.9 mi |
|
Jenkins Arboretum & Gardens
|
Drive: | 7 min | 3.1 mi |
|
Sharp's Woods Preserve
|
Drive: | 12 min | 5.2 mi |
|
Valley Forge National Historical Park
|
Drive: | 14 min | 6.0 mi |
| Hospitals | Distance | ||
|---|---|---|---|
| Hospitals | Distance | ||
| Drive: | 13 min | 5.5 mi | |
| Drive: | 15 min | 6.3 mi | |
| Drive: | 16 min | 7.1 mi |
| Military Bases | Distance | ||
|---|---|---|---|
| Military Bases | Distance | ||
| Drive: | 35 min | 23.9 mi |
You May Also Like
Similar Rentals Nearby
-
-
$2,7503 Beds, 2.5 Baths, 1,536 sq ftHouse for Rent
-
$2,6004 Beds, 1.5 Baths, 2,100 sq ftHouse for Rent
-
$2,8504 Beds, 2.5 Baths, 2,300 sq ftHouse for Rent
-
$2,1953 Beds, 2 Baths, 1,490 sq ftHouse for Rent
-
-
$2,1003 Beds, 2.5 Baths, 1,700 sq ftHouse for Rent
-
-
$2,3003 Beds, 3 Baths, 1,493 sq ftHouse for Rent
-
What Are Walk Score®, Transit Score®, and Bike Score® Ratings?
Walk Score® measures the walkability of any address. Transit Score® measures access to public transit. Bike Score® measures the bikeability of any address.
What is a Sound Score Rating?
A Sound Score Rating aggregates noise caused by vehicle traffic, airplane traffic and local sources
