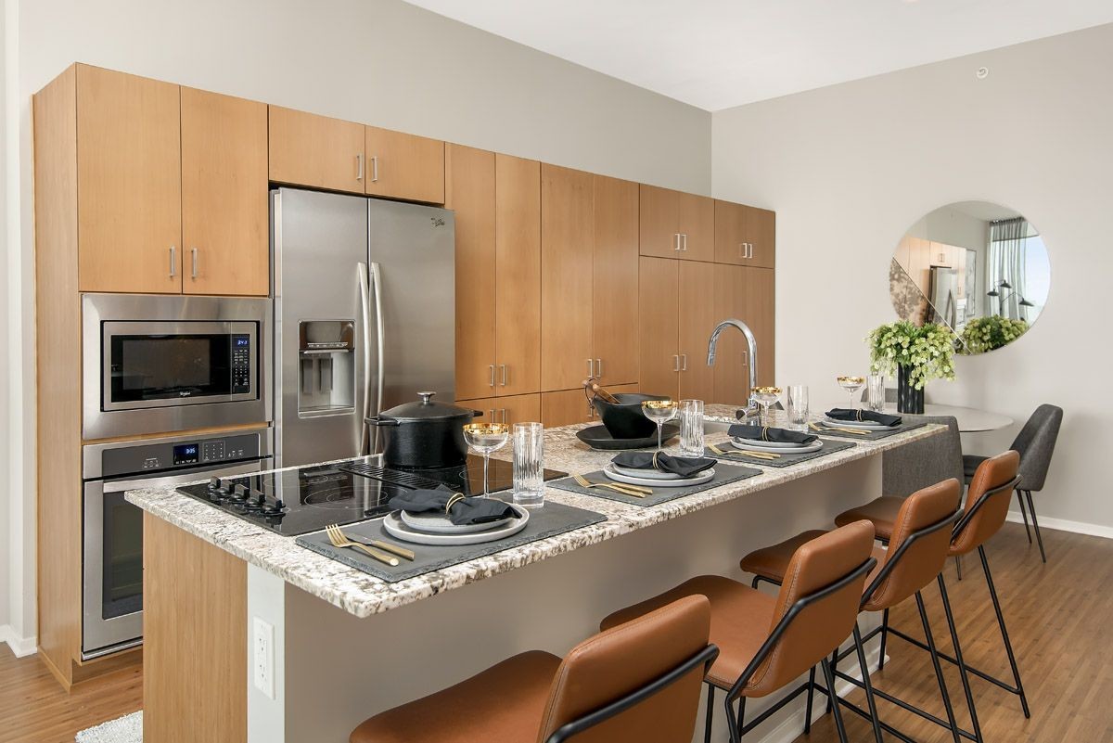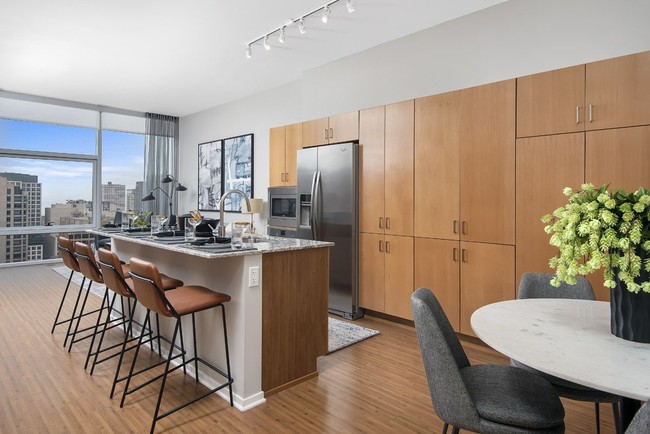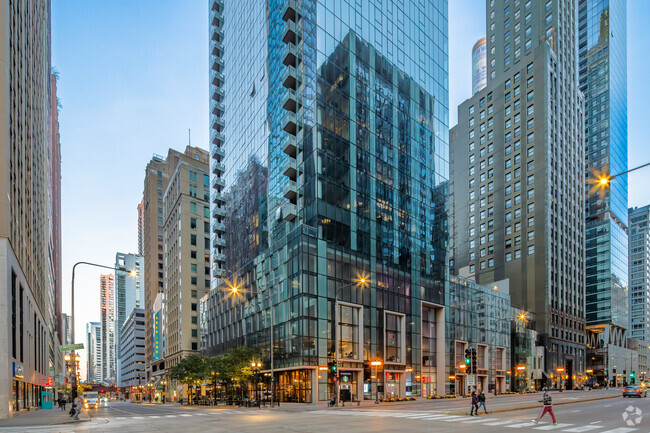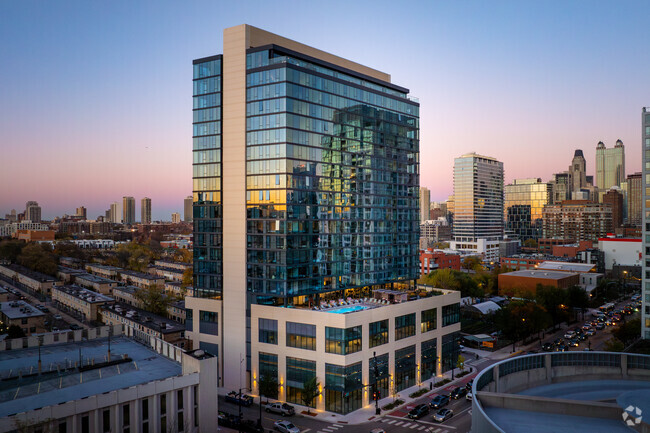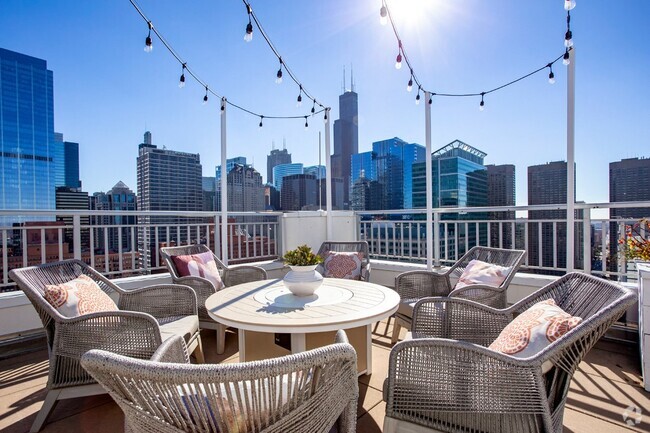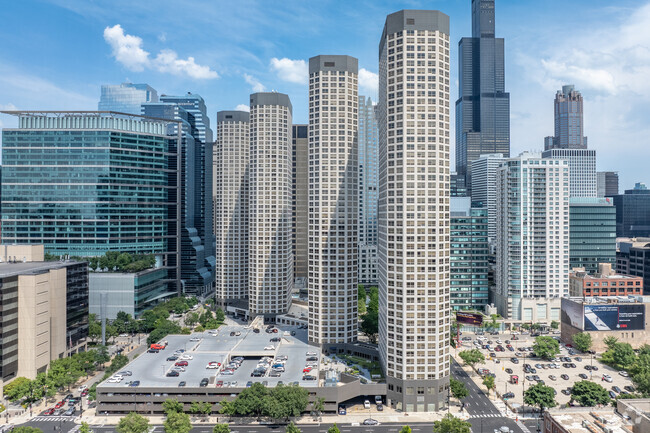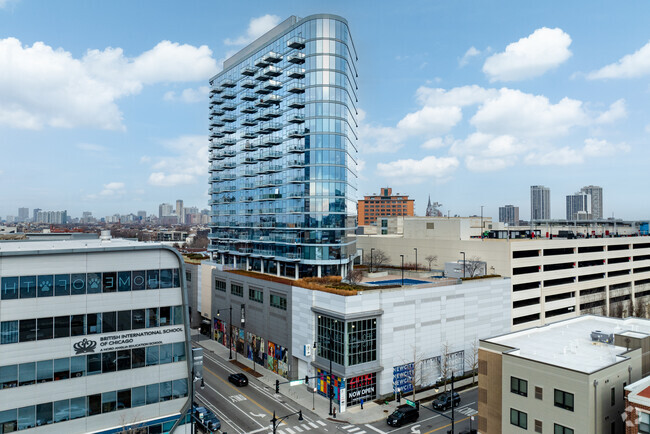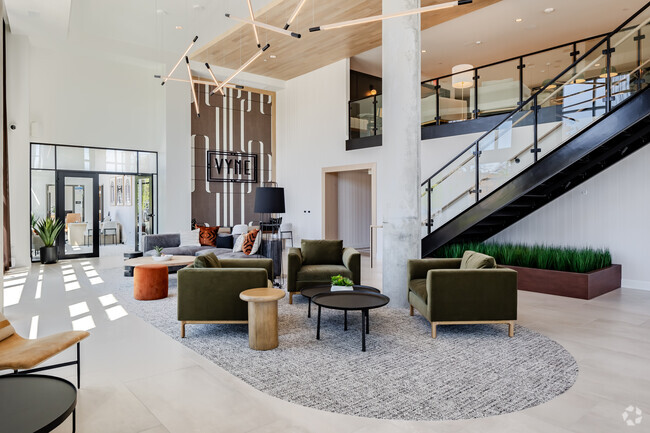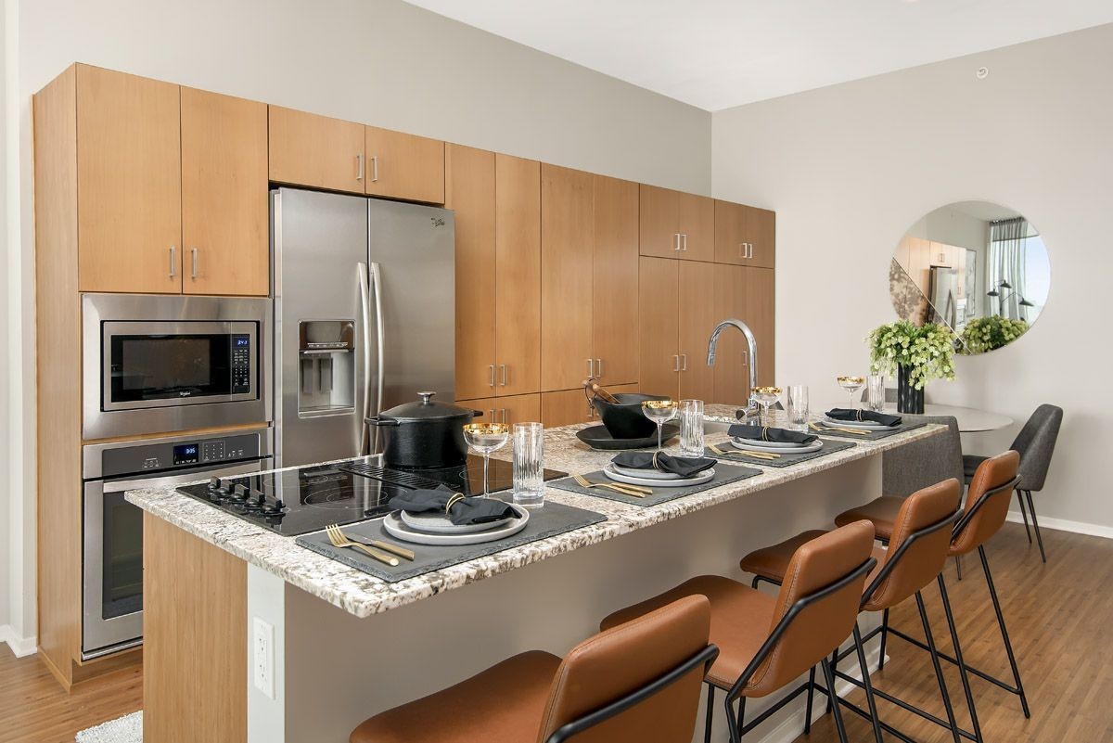-
Monthly Rent
$2,199 - $5,423
-
Bedrooms
1 - 3 bd
-
Bathrooms
1 - 3 ba
-
Square Feet
695 - 1,443 sq ft
Experience Streeterville like you've never seen before. With exceptional shopping and dining on Michigan Avenue around the corner, a Whole Foods next door, and immediate accessibility to the Chicago Riverwalk and Lakefront Trail, there are countless reasons to call Aston Chicago home.
Pricing & Floor Plans
-
Unit 3106price $2,245square feet 695availibility Now
-
Unit 3012price $2,364square feet 695availibility Now
-
Unit 1412price $2,199square feet 695availibility Feb 3
-
Unit 1404price $2,935square feet 969availibility Now
-
Unit 1304price $3,167square feet 969availibility Now
-
Unit 2910price $3,467square feet 969availibility Apr 24
-
Unit 1503price $2,879square feet 773availibility Feb 7
-
Unit 1803price $2,964square feet 773availibility Mar 16
-
Unit 1208price $3,117square feet 879availibility Mar 7
-
Unit 2208price $3,222square feet 879availibility Mar 16
-
Unit 1801price $4,088square feet 1,217availibility Now
-
Unit 1601price $4,166square feet 1,217availibility Now
-
Unit 2711price $4,452square feet 1,079availibility Feb 20
-
Unit 1911price $4,332square feet 1,079availibility Feb 25
-
Unit 1305price $4,272square feet 1,079availibility Mar 6
-
Unit 3505price $5,423square feet 1,443availibility Now
-
Unit 3106price $2,245square feet 695availibility Now
-
Unit 3012price $2,364square feet 695availibility Now
-
Unit 1412price $2,199square feet 695availibility Feb 3
-
Unit 1404price $2,935square feet 969availibility Now
-
Unit 1304price $3,167square feet 969availibility Now
-
Unit 2910price $3,467square feet 969availibility Apr 24
-
Unit 1503price $2,879square feet 773availibility Feb 7
-
Unit 1803price $2,964square feet 773availibility Mar 16
-
Unit 1208price $3,117square feet 879availibility Mar 7
-
Unit 2208price $3,222square feet 879availibility Mar 16
-
Unit 1801price $4,088square feet 1,217availibility Now
-
Unit 1601price $4,166square feet 1,217availibility Now
-
Unit 2711price $4,452square feet 1,079availibility Feb 20
-
Unit 1911price $4,332square feet 1,079availibility Feb 25
-
Unit 1305price $4,272square feet 1,079availibility Mar 6
-
Unit 3505price $5,423square feet 1,443availibility Now
About Aston
Experience Streeterville like you've never seen before. With exceptional shopping and dining on Michigan Avenue around the corner, a Whole Foods next door, and immediate accessibility to the Chicago Riverwalk and Lakefront Trail, there are countless reasons to call Aston Chicago home.
Aston is an apartment community located in Cook County and the 60611 ZIP Code. This area is served by the Chicago Public Schools attendance zone.
Unique Features
- Hardwood Inspired Flooring Throughout
- Rooftop Deck Lounge with Firepits & Hot Tub
- Designer Rollershades
- Indoor Infinity Edge Pool Open Year-round
- Reserved Garage Parking
- Stunning Floor to Ceiling Windows
- Tide Lockers
- Fully Equipped Catering Kitchen
- Luxer Package Liaison
- City Skyline, River & Lake Views
- Exceptional Layouts
- In-Home Washer & Dryers
- Newly Renovated Dog Park
- Steam Rooms
- Co-Working & Private Office Space for Resident
- Conveniently Located Steam Rooms in the Gym Locker
- Custom Cabinetry
- Pet Friendly with No Weight Limit
- Terraces with Outdoor Tables and Lounge Seating
- Utility Package Includes Water, Sewer & Trash
- EV Charging Stations
- Modern Light Fixtures
- Sleek, Modern Gray Wall Paint
Community Amenities
Pool
Fitness Center
Furnished Units Available
Concierge
- Package Service
- Concierge
- Furnished Units Available
- EV Charging
- Lounge
- Fitness Center
- Spa
- Pool
- Sundeck
- Dog Park
Apartment Features
Washer/Dryer
Air Conditioning
High Speed Internet Access
Granite Countertops
- High Speed Internet Access
- Washer/Dryer
- Air Conditioning
- Granite Countertops
- Kitchen
- Refrigerator
- Office
Fees and Policies
The fees below are based on community-supplied data and may exclude additional fees and utilities.
- One-Time Move-In Fees
-
Administrative Fee$450
-
Application Fee$50
- Dogs Allowed
-
Monthly pet rent$35
-
One time Fee$400
-
Weight limit75 lb
-
Pet Limit2
-
Comments:Please call our leasing office for complete Pet Policy.
- Cats Allowed
-
Monthly pet rent$35
-
One time Fee$400
-
Weight limit75 lb
-
Pet Limit2
-
Comments:Please call our leasing office for complete Pet Policy.
- Parking
-
CoveredParking Available$285/moAssigned Parking
-
OtherAssigned Parking $325/month. EV Parking $350/month. Please call us regarding our Parking Policy.--
-
GarageAssigned Parking $325/month. EV Parking $350/month. Please call us regarding our Parking Policy.--
Details
Lease Options
-
Available months 3,4,5,6,7,8,9,10,11,12,13,14,15
Property Information
-
Built in 2013
-
325 units/40 stories
-
Furnished Units Available
 This Property
This Property
 Available Property
Available Property
- Package Service
- Concierge
- Furnished Units Available
- EV Charging
- Lounge
- Sundeck
- Dog Park
- Fitness Center
- Spa
- Pool
- Hardwood Inspired Flooring Throughout
- Rooftop Deck Lounge with Firepits & Hot Tub
- Designer Rollershades
- Indoor Infinity Edge Pool Open Year-round
- Reserved Garage Parking
- Stunning Floor to Ceiling Windows
- Tide Lockers
- Fully Equipped Catering Kitchen
- Luxer Package Liaison
- City Skyline, River & Lake Views
- Exceptional Layouts
- In-Home Washer & Dryers
- Newly Renovated Dog Park
- Steam Rooms
- Co-Working & Private Office Space for Resident
- Conveniently Located Steam Rooms in the Gym Locker
- Custom Cabinetry
- Pet Friendly with No Weight Limit
- Terraces with Outdoor Tables and Lounge Seating
- Utility Package Includes Water, Sewer & Trash
- EV Charging Stations
- Modern Light Fixtures
- Sleek, Modern Gray Wall Paint
- High Speed Internet Access
- Washer/Dryer
- Air Conditioning
- Granite Countertops
- Kitchen
- Refrigerator
- Office
| Monday | 10am - 6pm |
|---|---|
| Tuesday | 10am - 6pm |
| Wednesday | 10am - 6pm |
| Thursday | 10am - 6pm |
| Friday | 10am - 6pm |
| Saturday | 10am - 5pm |
| Sunday | 12pm - 5pm |
Streeterville is an urban neighborhood just north of downtown Chicago with tourist attractions, incredible lake views, and a picturesque city scape. Streeterville houses Northwestern University and is known for its welcoming community. The neighborhood’s main attraction is the Navy Pier, a former Navy training center, that’s been transformed into a tourism haven. Carnival rides, gift shops, eateries, lakefront views, beer garden, and evening fireworks in the summer months make for an incredible one-stop-shop for fun. There’s a wide variety of dining options in town, from four-star French cuisine to casual pub fare.
Downtown’s Museum of Contemporary Art is a big hit with locals and tourists, as is 360 Chicago that offers views from the 94th floor of the John Hancock Building complete with a tilting glass overlooking the city. The Ohio Street Beach is a popular public sandy spot on the lake with a beachside eatery, Caffe Olivia.
Learn more about living in Streeterville| Colleges & Universities | Distance | ||
|---|---|---|---|
| Colleges & Universities | Distance | ||
| Walk: | 9 min | 0.5 mi | |
| Walk: | 10 min | 0.5 mi | |
| Walk: | 12 min | 0.6 mi | |
| Walk: | 14 min | 0.8 mi |
Transportation options available in Chicago include Grand Avenue Station (Red Line), located 0.4 mile from Aston. Aston is near Chicago Midway International, located 13.0 miles or 21 minutes away, and Chicago O'Hare International, located 17.8 miles or 28 minutes away.
| Transit / Subway | Distance | ||
|---|---|---|---|
| Transit / Subway | Distance | ||
|
|
Walk: | 6 min | 0.4 mi |
|
|
Walk: | 11 min | 0.6 mi |
|
|
Walk: | 11 min | 0.6 mi |
|
|
Walk: | 13 min | 0.7 mi |
|
|
Walk: | 13 min | 0.7 mi |
| Commuter Rail | Distance | ||
|---|---|---|---|
| Commuter Rail | Distance | ||
|
|
Walk: | 12 min | 0.7 mi |
|
|
Drive: | 3 min | 1.2 mi |
|
|
Drive: | 4 min | 1.6 mi |
|
|
Drive: | 5 min | 1.8 mi |
|
|
Drive: | 6 min | 1.9 mi |
| Airports | Distance | ||
|---|---|---|---|
| Airports | Distance | ||
|
Chicago Midway International
|
Drive: | 21 min | 13.0 mi |
|
Chicago O'Hare International
|
Drive: | 28 min | 17.8 mi |
Time and distance from Aston.
| Shopping Centers | Distance | ||
|---|---|---|---|
| Shopping Centers | Distance | ||
| Walk: | 3 min | 0.2 mi | |
| Walk: | 3 min | 0.2 mi | |
| Walk: | 11 min | 0.6 mi |
| Parks and Recreation | Distance | ||
|---|---|---|---|
| Parks and Recreation | Distance | ||
|
Lake Shore Park
|
Walk: | 11 min | 0.6 mi |
|
Openlands
|
Walk: | 14 min | 0.7 mi |
|
Alliance for the Great Lakes
|
Walk: | 14 min | 0.8 mi |
|
Chicago Children's Museum
|
Walk: | 15 min | 0.8 mi |
|
Millennium Park
|
Drive: | 3 min | 1.1 mi |
| Hospitals | Distance | ||
|---|---|---|---|
| Hospitals | Distance | ||
| Walk: | 6 min | 0.4 mi | |
| Walk: | 9 min | 0.5 mi | |
| Drive: | 8 min | 3.3 mi |
| Military Bases | Distance | ||
|---|---|---|---|
| Military Bases | Distance | ||
| Drive: | 37 min | 25.4 mi |
Property Ratings at Aston
I moved to Chicago and into the Aston 4 years ago. I rented sight unseen because it was the middle of COVID and I didn’t want to fly on multiple times. I could not be more delighted and plan to never leave. My apartment is amazingly spacious and modern. The staff from the leasing office to the front desk to maintenance could not be nicer, more efficient or professional. The location is outstanding for buses, wonderful walking area in every direction, museums, shopping - it’s all just steps away. I could not be happier. Strongly recommend The Aston!
Property Manager at Aston, Responded To This Review
Thank you for taking the time to share your experience! We're thrilled to hear that you've had such a positive stay at The Aston. Providing spacious and modern apartments, along with excellent service from our leasing office, front desk, and maintenance team, is always our goal. We're glad to hear that our location has been convenient for you and that you're enjoying everything the neighborhood has to offer. We appreciate your recommendation and look forward to continuing to exceed your expectations. If you ever need anything, don't hesitate to reach out.
The Aston is in one of the best locations in the city, with views that can't be beat. We love the friendly door staff, and the spacious three bedroom floor plans.
Property Manager at Aston, Responded To This Review
Thank you for your glowing review of Aston! We're thrilled to hear that you're enjoying our prime location and unbeatable views. Our door staff takes great pride in providing a friendly and welcoming atmosphere, so we're delighted that you appreciate their efforts.
I am writing to share my outstanding experience with leasing an apartment at Aston. From the initial inquiry to the move-in process, every aspect of my interaction with the Aston team has been seamless and professional. The leasing staff (Kyle) were exceptionally knowledgeable, friendly, and accommodating. They provided personalized attention, addressing all my questions and concerns with patience and expertise. Their dedication to ensuring my satisfaction throughout the leasing process was truly impressive. The apartments themselves are thoughtfully designed (except for the kitchen ventilation that's my only complaint), boasting modern amenities and a comfortable living space that has exceeded my expectations. The community is well-maintained, providing a safe and welcoming environment for residents to enjoy. In addition, the convenient location of Aston offers easy access to various attractions, shopping centers, and public transportation, making it an ideal choice for those seeking a balanced lifestyle. Overall, I am extremely satisfied with my decision to lease an apartment at Aston. I wholeheartedly recommend their services to anyone searching for a high-quality, hassle-free leasing experience. Thank you, Aston, for your commitment to excellence and for providing a wonderful home for me. Sincerely, Joy
Property Manager at Aston, Responded To This Review
Thank you so much for taking the time to share your exceptional experience with us at Aston. We're delighted to hear that your leasing journey, from start to finish, was seamless and professional. We greatly appreciate your kind words about Kyle and our leasing team. Providing personalized attention and ensuring our residents' satisfaction are top priorities for us, and we're thrilled that Kyle's expertise and friendliness made such a positive impact on your leasing process. We're thrilled that you find our apartments thoughtfully designed, and we take your feedback about the kitchen ventilation seriously. We'll certainly look into ways to improve this aspect for you and our future residents. It's fantastic to hear that our community's well-maintained environment and convenient location have contributed to your overall satisfaction. We strive to create a welcoming and balanced lifestyle for all our residents. Thank you once again for choosing Aston as your home, and for your wholehearted recommendation. We're honored to have you as part of our community and look forward to continuing to provide you with an excellent living experience.
I love living here. I’ve been living at the Aston for almost 3 years. I could not be happier here. Everyone is so nice. The response to any issue is handle quickly and efficiently. I highly recommend living here if you love city and downtown living with excellent walking, transportation, museum, lake, theatre etc. access.
Property Manager at Aston, Responded To This Review
It's wonderful to hear that you love living at the Aston! Living there for almost 3 years and still feeling happy speaks volumes about the quality of the community. The fact that everyone is so nice and that any issues are promptly and efficiently handled adds to the positive experience of living th ere. Thank you for sharing your positive review and recommendation. It's likely to be helpful for others looking for a great place to call home in a vibrant city environment. Happy living!
Since moving in I have had a really super positive experience. On site management/leasing have been super helpful, the door staff is amazing, the cleaning crew is very friendly and does a good job keeping the building clean and maintenance has been super responsive and knowledgeable. I have nothing but nice things to say about the team working at the Aston.
Property Manager at Aston, Responded To This Review
Thank you for your kind words! We're thrilled to hear that you had a positive experience with our building and staff. Your satisfaction is our top priority, and we're always here to make your stay exceptional. If you need anything in the future, don't hesitate to reach out. Thanks again for your valuable feedback!
Great front door staff, it's always a pleasure to see their faces when walking in or out of the building. Maintenance staff is also amazing, they respond very quickly to concerns and are always willing to help and fix things. Facilities are clean, the gym is very spacious and has a squat rack and weights up to 100lb. The pool is great. The terrace and rooftop are amazing with beautiful views of the city and lake.
Property Manager at Aston, Responded To This Review
Your recommendation means so much to us and we're so happy to have earned it. Thank you again for taking the time to let the world know about your positive experience. Have a great day!
We moved to the Aston as a "temporary" stop when we relocated from Dallas. After a year of extending our lease, we loved the location so much that we moved to a larger unit within the building with a plan to stay for 18 months. The location, building and staff are all fantastic.
Property Manager at Aston, Responded To This Review
Hi, we are very happy we could provide you with a positive experience! We always strive to provide top quality service to every guest, and are pleased to hear that you enjoyed your experience here at Aston Chicago Apartments!
I love it here. Perfect location for transportation, walking, shopping. Staff is super nice and efficient. Most residents are very friendly.
Property Manager at Aston, Responded To This Review
Hi, thank you for your kind review; we are happy to pass along your comments to the team here at Aston Chicago Apartments! If you ever need anything else from us, please feel free to give us a call or stop by. Have an awesome day!
I love how easy it is to submit a work order ticket. The maintenance team is fast and professional. Thanks for making my life easy!
Property Manager at Aston, Responded To This Review
Hi, thanks for your praise and kind comments about our maintenance team and our online platform. I will be sure to let them know. Hope you have a wonderful week. Warmest Regards, Carissa Vera Community Manager
Aston feels like home from the moment you enter the building! Friendly staff, vibrant residents, and a charming neighborhood, are just a few of the many reasons why this building is extra special.
Property Manager at Aston, Responded To This Review
What a beautiful review for Aston. We truly appreciate your kind words and I love that your having an amazing experience. Thank you so much for sharing. Warmest Regards, Carissa Vera Community Manager
Ive lived internationally in Tokyo, Seoul, and Shanghai as an expatriate. The Aston is definitely a world class community and one of the best Ive called home. The building, amenities, and people are top notch and everything from the move-in to now has been a wonderful experience. Glad to be a member of this community.
Property Manager at Aston, Responded To This Review
Hello, we're happy to hear you had such a positive experience with our team! I was so blown away by this review and truly appreciate you taking the time to share your experience. Thank you for being an amazing resident. Warmest Regards, Carissa Vera Community Manager
One of the pleasures of living in a rental after years in a condo is the fast response to maintenance requests here at the Aston. They are very quick, friendly and efficient. So happy here.
Property Manager at Aston, Responded To This Review
Hi there, thank you so much for your positive comments about Aston Chicago Apartments! We really appreciate you! Warmest Regards, Carissa Vera Community Manager
I recommend Aston because excellent location , management and reception (Mr. Ashmael)
Property Manager at Aston, Responded To This Review
Hi, thank you for your kind review; we are happy to pass along your comments to the team here at Aston Chicago Apartments! Ish will be elated. Happy Holidays to you and your loved ones. Warmest Regards, Carissa Vera Community Manager
Thoroughly enjoying our long-term tenancy here at Aston! Thanks Carissa, Timea, Kevin, Ray, etc...
Property Manager at Aston, Responded To This Review
Hi, thank you for your kind review; it really means so much to us! I will certainly pass along your comments to the team here at Aston Chicago Apartments! Happy Holidays, Carissa Vera Community Manager
I love my apartment with its views and accessibility to transportation and walking. Staff is super friendly and helpful. Great place to live.
Property Manager at Aston, Responded To This Review
Hi there, we are very happy to have provided you with such a positive experience! Have a wonderful week. Warmest Regards, Carissa Vera Community Manager
Great building, location, and amenities, with space-efficient floorplans. Value for money! However, online payment options are still somewhat under-developed, and the entire building shakes whenever a large vehicle passes by (drawback of the otherwise fantastic location).
Property Manager at Aston, Responded To This Review
Hi there, we are very happy to have provided you with such a positive experience! Please let me know if you want to connect about the online payments so I can assist you. Feel free to reach out via aston@greystar.com or 312.527.0800. Have a wonderful Week, Carissa Vera Community Manager
I I could not be happier in my new home - Aston. I moved from California about 6 months ago after selling my condo. I wanted to rent and could not have found a more perfect place for me. The building is clean, safe and secure. The staff is super nice. The location is excellent with the Lake, the arts and shopping conveniently located. Love it here!
Property Manager at Aston, Responded To This Review
Hi, thanks for your praise and kind comments about our team. We are so happy to have you as a resident. Best Regards, Carissa Vera Community Manager
So far I have enjoyed my experience at the Aston, however, I wish the amenities were fully open. All the staff has been nice. I would like to meet more people in the building.
Property Manager at Aston, Responded To This Review
Anonymous, we're happy to hear you had such a positive experience with our team! If you ever have any noise complaints that need to be addressed please let the office or front desk know so we can provide real time relief. Please send us an email to aston@greystar.com if you would like us to resend our contact information. The amenities are fully open at this time and hope you are enjoying them. Have a wonderful week and thank you for your kindness it means so much to us. Warmest Regards, Carissa Vera Community Manager
Good location and amenities. Great management/maintenance team which can truly make/break an experience despite everything else.
Property Manager at Aston, Responded To This Review
Hi there, thank you so much for your positive comments about Aston and our team here. It means a lot to know we are meeting your expectations. Hope you have a great week. Warmest Regards, Carissa Vera Community Manager
I love my new apartment at the Aston Chicago. Everyone is so friendly. The location is perfect. I moved to Chicago from the Bay Area. I came for the beautiful city, the arts and the ability to walk around safely. Transportation and everything I love from the views from my windows to the staff is excellent. The front desk staff are friendly and professional. They remembered my name from day one. That is impressive. Leasing staff - just great. Kevin was my interface and worked with my Chicago friends to tour the building. I rented site unseen except for a virtual tour thanks to Kevin. Maintenance people are great and work very hard. I sold a condo and wanted no more of condo politics and headaches. I love being a renter after 40 years. I couldn't be happier.
Property Manager at Aston, Responded To This Review
Hi, your wonderful feedback and rating mean a lot to us. Welcome to Chicago! If there is anything you need please let us know, we are here for you. I will share your kind words with the staff. Its very inspiring to know we are meeting your expectations. Happy Holidays! Best Regards, Carissa Vera Community Manager
We have loved Aston since we first toured here! Its a beautiful building with gorgeous amenities. We love our 1 bed den 1.5 bath layout with floor to ceiling windows. So happy with the location as wellin the heart of it all but on a quiet, clean, and safe street.
Property Manager at Aston, Responded To This Review
Hi there, thank you so much for your positive comments about Aston! You made our day! Happy Holidays! Best Regards, Carissa Vera Community Manager
Aston Apartments allowed my husband and I to move from Portland to Oregon in a matter of a week. I landed a new job and Gina FaceTimed us and was thorough making it easy to pick our apartment without physically seeing it. This really is a luxury apartment where everyone is welcomed, and cared for. Ive lived in a lot of places where management and profit is priority and here the residents are the priority. So glad we chose to live here!
Property Manager at Aston, Responded To This Review
Hi there, we are very happy to have provided you with such a positive experience! I passed this along to Gina as well and we thank you for the positive feedback it really brightens our days. Best Regards, Carissa Vera Community Manager
Great place to live so far. Very nice apartments and great people working here.
Property Manager at Aston, Responded To This Review
Hi, thank you so much for your high rating! I am thrilled to know we have met your expectations. Warmest Regards, Carissa Vera Community Manager
I really enjoy living at Aston. I like the front desk and management team people, they are always so nice. It made me feel like home!
Property Manager at Aston, Responded To This Review
Good Morning, thank you for your kind words. Please let me know if there is anything you need in the future. Warmest Regards, Carissa Vera Community Manager 312.527.0800
Outstanding facilities and maintenance staff
Property Manager at Aston, Responded To This Review
Hi, thank you so much for your wonderful feedback and rating it truly means a lot to us. Have a great rest of your day. Warmest Regards, Carissa Vera Community Manager
Staff is very friendly
Property Manager at Aston, Responded To This Review
Thank you for taking the time to let us know how we did. We hope you have a great day! Warmest Regards, Carissa Vera Community Manager
Perfectly situated in the center of the city, Aston is your home away from home. Loving the day care service at the street level of the building. Caterpillar Care is the best!
Property Manager at Aston, Responded To This Review
Hi there, we are very happy to have provided you with such a positive experience! Caterpillar is such a stellar addition to our Aston family and we are elated to know its a great addition to your life! Warmest Regards, Carissa Vera Community Manager
Great location. Very accessible to downtown, Gold Coast , river north.
Property Manager at Aston, Responded To This Review
Hello, we're happy to hear you had such a positive experience with our team! Warmest Regards, Carissa Vera Community Manager
I have been an Aston resident for 2 1/2 years, and I am very happy with my bachelor pad.
Property Manager at Aston, Responded To This Review
Hi Verified R., we are very happy to have provided you with such a positive experience! Warmest Regards, Carissa Vera Community Manage
Property Manager at Aston, Responded To This Review
Hi Verified R., we are very happy to have provided you with such a positive experience! Warmest Regards, Carissa Vera Community Manage
The maintenance request was responded in a very timely manner.
Property Manager at Aston, Responded To This Review
Hello, we strive for 100% satisfaction, and it is great to see you had such a positive experience at Aston. Warmest Regards, Carissa Vera Community Manager
Aston is a wonderful building, with a great front desk staff that's very friendly. Cleaning/Maintenance is constantly keeping amenities clean. The gym/indoor pool can eliminate your need to look for a gym outside your apartment. The location and views from the upper floors are one of a kind.
Property Manager at Aston, Responded To This Review
Hello, thank you for your kind words and this wonderful review! If you ever need anything else from us, please feel free to give us a call or stop by. Have an awesome day!
Great place to live. Improoving every day! To the management community: keep doing a grat job!
Property Manager at Aston, Responded To This Review
Verified R., we are so happy to read such a great review about Aston! Thank you so much and we will continue to strive to meet your expectations. Have a great weekend and thank you for your feedback. Warmest Regards, Carissa Vera Community Manage
Property Manager at Aston, Responded To This Review
Verified R., we are so happy to read such a great review about Aston! Thank you so much and we will continue to strive to meet your expectations. Have a great weekend and thank you for your feedback. Warmest Regards, Carissa Vera Community Manage
Meredith
Property Manager at Aston, Responded To This Review
Hello, thank you for the high star rating! We are always more than happy to assist you if anything else comes up. Take care!
Great location. Lousy procedures for updating the ameneties. Air BnBs go unchecked though the building doesn't permit them. Multiple kids use amenities without supervision from the Air BnB access ruining quality of life at The Aston. Windows locked for 6 months now with 0 updates of progression. Management openly lies in presence of residents when touring potential renters with spoof updates on amenities being updated or doesnt mention that windows are locked.I understand the building recently came under new management, but for the current rent rates, they are doing a lousy job at maintaining community integrity.
Property Manager at Aston, Responded To This Review
Hi, thank you for bringing this matter to our attention. We regret that you had a negative experience, and will use this as an opportunity to improve. Please contact us at (312) 527-0800 so we can work with you to make this right.
The Aston is a great community living space in a beautiful building located right in the middle of downtown. You cant ask for much more than that as far as location goes. It really feels like home.
Property Manager at Aston, Responded To This Review
Hello, we strive for 100% satisfaction, and it is great to see you had such a positive experience at Aston Chicago Apartments. Thanks for taking the time to leave a review.
Aston has had our windows locked since December 2018, making it impossible to cook and properly ventilate the apartment or get any fresh air at all. And, to make matter worse, management has not explained why our windows are locked or when they will be reopened. Do not move here! It is not safe and terribly mismanaged!
Property Manager at Aston, Responded To This Review
Hi there, thank you for taking the time to let us know about your recent experience. We are disappointed to hear that you are not satisfied with your time here. We are actively testing a solution to open your windows and a time line will be release very soon. Please let me know if you would like to speak in person my door is defiantly open to you and I hope to turn your experience around. We would like to work towards a resolution, so if you are willing, please reach out to us at (312) 527-0800 to discuss this further. Warmest Regards, Carissa Vera Community Manager
Outstanding Facilities dept!
Property Manager at Aston, Responded To This Review
Hi, thank you so much for your high rating! We hope you have a great day!
Absolutely love the building and all it offers... and the people who run it, clean it, and fix it, are absolutely the best. Top notch team!
Property Manager at Aston, Responded To This Review
Hello, we strive for 100% satisfaction, and it is great to see you had such a positive experience at Aston Chicago Apartments. Thank you, and have a fantastic day!
Worst living experience. Building has constant issues with water pressure, lifts, pool and spa often out of order. The management are often in delay with their communications of issues. They are not responsive in a speedy manner to address building and residents issues. You need chase them daily. On top of all they locked all windows and with poor cooking vents it is impossible to cook let alone live with no fresh air in a hot box. The positives of this building are the door men and ladies, the cleaners and the fabulous maintenance team. If not for them we would have left much sooner. If you are looking for luxury living don't waste time on Aston
Property Manager at Aston, Responded To This Review
Hi, we regret to hear that you had a negative experience with us, but would appreciate the chance to turn your experience around. I would love to meet with you in person to discuss your concerns. If you could please reach out to me at astonmgr@greystar.com and I would be happy to set time aside to meet with you in person. I look forward to connecting. Best Regards, Carissa Vera Community Manager
I'm very happy living here. Perfect location. Nice management. Feeling of home!!
Property Manager at Aston, Responded To This Review
Hi there, thank you for taking the time to leave a review for us at Aston Chicago Apartments. We're happy we could meet your expectations!
As a real estate developer I’m aware of the building components and processes. I have toured twice. I’m very impressed with quality, art work, flair of the Building. I’m shocked the amount of amenities provided and direct access into Whole Foods. As with any new Building, house etc unless it’s a cookie cutter there are bugs that have to be worked out and plan on building staff, subcontractors coming in after your moved in for up to a year tweaking this and that. In addition, just because you purchase building components new does not mean it’s perfect or installed correctly. It takes time. I also feel when people State for the amount of money I’m paying perhaps are living beyond their means. Your implying that somehow justifies your problem. Simply ask you hsge it looked at. It it’s not corrected ask for removal and replacement After all folks it’s all under warranty. They will not release final payment to contractor who installed it and have it replaced even if it means repiping the whole building.
Pros: -Building staff is awesome. The staff working at the front desk are very friendly, accommodating, and always have a great attitude. The maintenance staff is very helpful. I'll occasionally bump into staff from the leasing office and even they are friendly and helpful. -Nice location -Awesome gym. It includes: plenty of machines for lifting and cardio, free weights, deadlift mat, basketball court, steam room, pool, and even a deck to cool off on -Awesome view from top floor, includes grills, 2 fire-pits, a hot tub, tables and chairs to sit / sunbathe on. -On the same block as Whole Foods -7 min walk from red line -15 min walk from blue line Cons: -Elevators are painfully slow. There have been more then one instance where I had to wait 10 mins to get from the entrance to my room and vice versa. Once I even had to take the stairs since they were all out of service for an extended period of time. -It is common for 1, out of the 4, elevator to be out of service -Grills are often out of service, don't heat up very fast, and they don't have built in thermometers -All appliances are electric (which is not included in the utilities package, gas is but you'll rarely use it here) -Windows are poorly insulated -Pool, roof, and resident lounge shut down and are locked after 11pm -Cheep eggshell paint used on walls. Easily becomes dirty and is fragile to clean -Floor is cheep (or cheaply sealed) and susceptible to warping -Small washer and dryer -Water temperature noticeably fluctuates during showers -Package receiving doesn't cover the whole weekend (Sundays are closed, Saturday is only open until 3pm)
I rent a 3-bed, 3-bath unit on the second-top floor of Optima Chicago Center with a couple of friends. Since moving here, I've been generally unhappy with the living conditions. For what we're paying, this is a terrible value. Let me start by saying that the entire staff, from leasing to the front desk to maintenance, is wonderful. They are always responsive and nice, and I'm very happy to have them here. They save Optima from a 1-star rating. Now, the bad... I could go on and on, but for the sake of brevity I'll limit my complaints to just the top two: bad plumbing and overall cheap stuff. Almost every day, I get burned by the water from my shower or bathroom sink faucet. Temperatures will fluctuate wildly, and I even bought a thermometer to record that it can sometimes go from ~95°F to ~135°F without moving the handle. We've also already had a couple of sink leaks from loose seals. Examples of "cheap stuff" include grills that are always in disrepair, eggshell paint that's impossible to clean, poor insulation especially near the windows, and a tiny washer dryer (but at least it's in-unit). For a building completed in 2013, a lot of assumptions I made when touring the place turned out to be very false. At least this experience has taught me an expensive lesson: you can never be too careful when assessing an apartment!
Beautiful property with stunning views. The wrap-around deck and rooftop are amazing. Best views in Chicago I would argue. I can almost forget I'm not in Miami!!
This building has definitely more positives than negatives. this is my second year here and I witnessed management changes once so far. The new management seems to try hard to make residents very happy and they are doing a great job at it. maintenance team is excellent and very hard working and you can count on them fixing any problem you report right the next day. The layout of the apartment is very smart and well thought of. great appliances and wood floor in the living and kitchen area. Bathroom are spacious and pretty with granite floor. The view from many apartments is breathtaking. the indoor pool and gym area is great and clean. the lounge area is on the 32nd floor and is very spacious with free coffee and internet, pool table and table tennis - large professional size grill - perfect setting for parties and gathering ( I hosted 3 big parties there). You can also rent the whole space for private party. The rooftop is amazing with a Jacuzzi, big grill, and incredible view. The doormen are incredible (one of the best i have dealt with so far). Great business center with brand new machines. Extra laundry room in the building for your big loads (washer and dryer is in every unit still). Dry clean service in the building. Brazilian steak house in the building (which is amazing). unbeatable location with everything within walking distance. The only thing negative - to me at least- is that the insulation between apartments is not the best so you can sure hear noises ( not too loud though) from behind walls. so depend on how sensitive you are to this issue. Overall a great building with great management. I definitely recommend it.
You May Also Like
Aston has one to three bedrooms with rent ranges from $2,199/mo. to $5,423/mo.
Yes, to view the floor plan in person, please schedule a personal tour.
Aston is in Streeterville in the city of Chicago. Here you’ll find three shopping centers within 0.6 mile of the property. Five parks are within 1.1 miles, including Lake Shore Park, Millennium Park, and Openlands.
Similar Rentals Nearby
What Are Walk Score®, Transit Score®, and Bike Score® Ratings?
Walk Score® measures the walkability of any address. Transit Score® measures access to public transit. Bike Score® measures the bikeability of any address.
What is a Sound Score Rating?
A Sound Score Rating aggregates noise caused by vehicle traffic, airplane traffic and local sources
