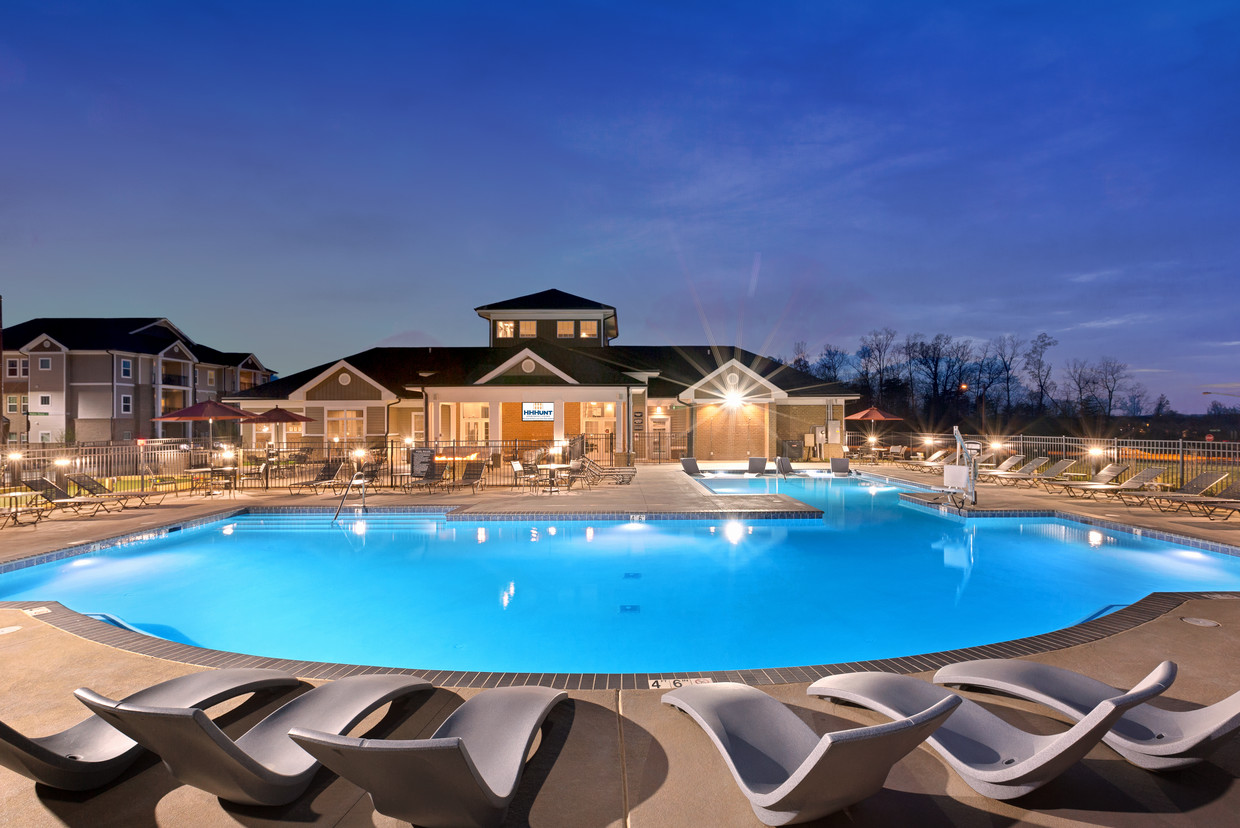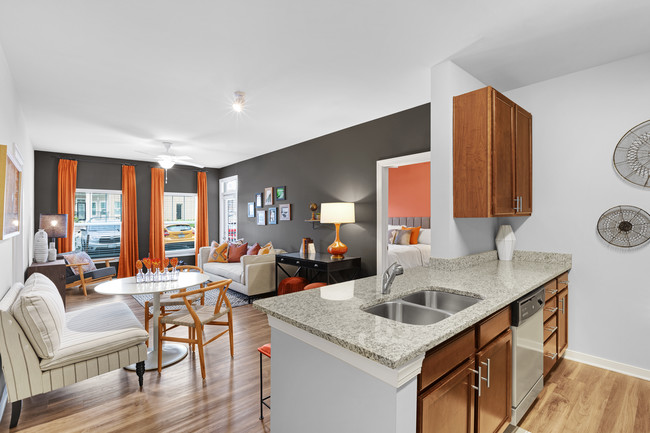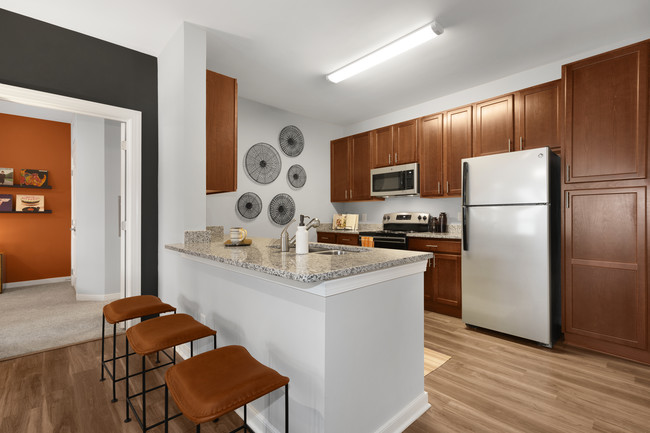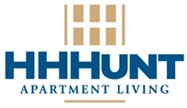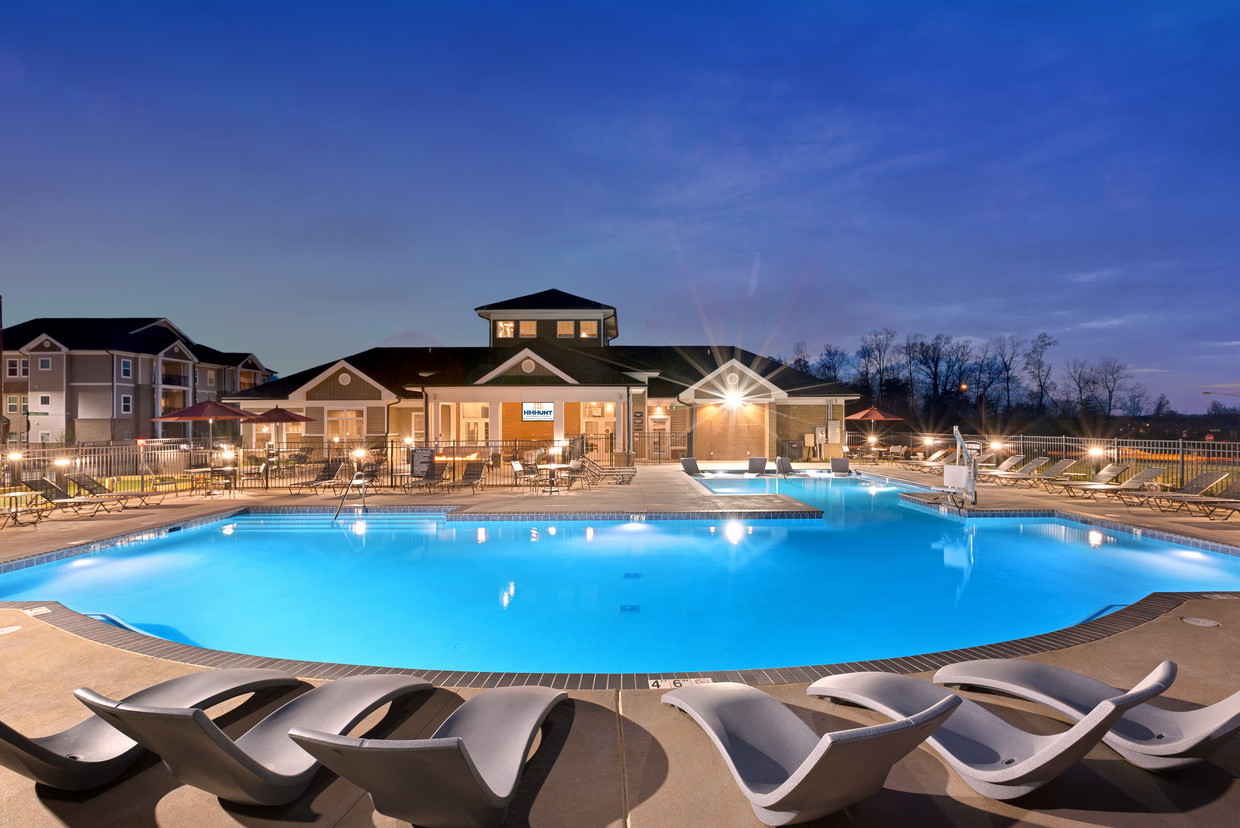-
Monthly Rent
$2,058 - $5,569
-
Bedrooms
1 - 2 bd
-
Bathrooms
1 - 2 ba
-
Square Feet
613 - 1,254 sq ft
Pricing & Floor Plans
-
Unit 640_404price $2,058square feet 613availibility Now
-
Unit 630_402price $2,058square feet 613availibility Now
-
Unit 9011_403price $2,167square feet 757availibility Now
-
Unit 9011_404price $2,212square feet 757availibility Now
-
Unit 9021_101price $2,267square feet 757availibility May 7
-
Unit 660_203price $2,254square feet 756availibility Apr 12
-
Unit 8950_103price $2,306square feet 756availibility Jun 24
-
Unit 9021_104price $2,402square feet 902availibility May 29
-
Unit 9001_104price $2,282square feet 768availibility Jun 11
-
Unit 611_403price $2,547square feet 1,097availibility Now
-
Unit 8990_303price $3,042square feet 1,201availibility Now
-
Unit 621_303price $3,062square feet 1,201availibility Apr 22
-
Unit 8990_302price $3,052square feet 1,201availibility Apr 23
-
Unit 9001_111price $2,776square feet 1,102availibility Jul 3
-
Unit 8970_302price $2,756square feet 1,112availibility Jul 8
-
Unit 640_404price $2,058square feet 613availibility Now
-
Unit 630_402price $2,058square feet 613availibility Now
-
Unit 9011_403price $2,167square feet 757availibility Now
-
Unit 9011_404price $2,212square feet 757availibility Now
-
Unit 9021_101price $2,267square feet 757availibility May 7
-
Unit 660_203price $2,254square feet 756availibility Apr 12
-
Unit 8950_103price $2,306square feet 756availibility Jun 24
-
Unit 9021_104price $2,402square feet 902availibility May 29
-
Unit 9001_104price $2,282square feet 768availibility Jun 11
-
Unit 611_403price $2,547square feet 1,097availibility Now
-
Unit 8990_303price $3,042square feet 1,201availibility Now
-
Unit 621_303price $3,062square feet 1,201availibility Apr 22
-
Unit 8990_302price $3,052square feet 1,201availibility Apr 23
-
Unit 9001_111price $2,776square feet 1,102availibility Jul 3
-
Unit 8970_302price $2,756square feet 1,112availibility Jul 8
About Abberly Avera Apartment Homes
Welcome to Abberly Avera, a modern community where fantastic amenities, luxurious apartment interiors and a prime location near top employers and vibrant entertainment await. Our Manassas, VA, apartments for rent offer resort-style amenities that elevate your lifestyle, from a vibrant clubhouse to a technology zone with private work pods. Retreat to your spacious, one- or two-bedroom apartment, chef-inspired kitchens with mocha wood cabinetry, oversized closets and private patios or balconies. We're pet-friendly, without breed restrictions, and offer furnished options. Schedule your tour today and get a taste of the luxurious lifestyle you'll enjoy!
Abberly Avera Apartment Homes is an apartment community located in Prince William County and the 20109 ZIP Code. This area is served by the Prince William County Public Schools attendance zone.
Unique Features
- Bark Park for Our Four Legged Friends
- Demonstration Kitchen
- Dual Sink Vanities*
- Furnished Apartment Homes Available Upon Request
- Package Locker System
- Paperless Community
- Valet Trash Service
- Ceiling Fan
- Elevators*
- Granite Countertops in Kitchens and Baths
- Adrenaline Cardio & Strength Studio
- Invigorating Pool With Social Shelf
- Lounge With Shuffle Board,Foosball
- Oversized Closets
- Patio/Balcony
- Preferred GE Silver Appliances
- Water Bottle Filling Station
- Clubroom Kitchen For Social Gatherings
- Efficient Appliances
- Elevator In Select Buildings*
- Mocha Cabinets/Brushed Nickel Hardware
- Nine & Ten Foot Ceilings
- Outdoor Living Area With Fireplace
- Outdoor TV At The Pool Area
- Smart Home System
- Technology Zone With Private Pod Station
- Valet Trash Removal
- Bocce Ball
- Cornhole
- Island Designed Kitchens*
- Oversized Gardens Tubs
- Stylized Fitness Room
- Air Conditioner
- Bark Park For Our 4 Legged Friends
- Expansive Windows
- Granite Countertops In Kitchens & Bath
- Hollywood Style Closets
- Nine and Ten Foot Ceilings
- Washer and Dryer in Every Apartment Home
- A Lounge
- BRAND NEW
- Car Charging Stations
- Expansive Windows to Capture Natural Light
- Hardwood Floors In Common Area
- Single Stream Recycling
- Smart Hub, Smart Thermostat, and Smart Lock
- Carpeting
- Conditioned Breezeways
- Electronic Thermostat
- Glass Enclosed Showers*
- Grilling Kitchen
- Interior Controlled Corridors*
- Mocha Wood Cabinets and Brushed Nickel Hardware
- Oversized Garden Tubs
- Spanish Speaking Staff
- Wood Plank Style Flooring in Kitchen and Baths
Community Amenities
Pool
Fitness Center
Furnished Units Available
Elevator
Playground
Clubhouse
Controlled Access
Recycling
Property Services
- Package Service
- Wi-Fi
- Controlled Access
- Property Manager on Site
- Furnished Units Available
- Hearing Impaired Accessible
- Vision Impaired Accessible
- Trash Pickup - Door to Door
- Recycling
- Renters Insurance Program
- Planned Social Activities
- Guest Apartment
- Pet Play Area
- EV Charging
Shared Community
- Elevator
- Business Center
- Clubhouse
- Lounge
- Conference Rooms
- Corporate Suites
Fitness & Recreation
- Fitness Center
- Spa
- Pool
- Playground
- Volleyball Court
- Gameroom
Outdoor Features
- Courtyard
- Grill
- Picnic Area
- Dog Park
Apartment Features
Washer/Dryer
Air Conditioning
Dishwasher
Hardwood Floors
Walk-In Closets
Island Kitchen
Granite Countertops
Microwave
Highlights
- Washer/Dryer
- Air Conditioning
- Heating
- Ceiling Fans
- Cable Ready
- Double Vanities
- Tub/Shower
- Fireplace
- Sprinkler System
Kitchen Features & Appliances
- Dishwasher
- Disposal
- Ice Maker
- Granite Countertops
- Pantry
- Island Kitchen
- Kitchen
- Microwave
- Oven
- Range
- Refrigerator
- Freezer
Model Details
- Hardwood Floors
- Carpet
- Dining Room
- Recreation Room
- Den
- Walk-In Closets
- Linen Closet
- Furnished
- Double Pane Windows
- Window Coverings
- Balcony
- Patio
- Deck
Fees and Policies
The fees below are based on community-supplied data and may exclude additional fees and utilities.
- One-Time Move-In Fees
-
Administrative Fee$200
-
Application Fee$50
- Dogs Allowed
-
Monthly pet rent$45
-
One time Fee$350
-
Pet deposit$0
-
Pet Limit2
-
Restrictions:Additional $350 one-time fee per animal. Additional $50 PooPrints Registration per animal. Monthly pet rent is per pet. All animals must be registered with PetScreening. A maximum of 3 animals with a maximum of two dogs per apartment home.
-
Comments:Cats & Dogs Welcome (2 dog maximum)
- Cats Allowed
-
Monthly pet rent$45
-
One time Fee$350
-
Pet deposit$0
-
Pet Limit3
-
Restrictions:Additional $350 one-time fee per animal. Additional $50 PooPrints Registration per animal. Monthly pet rent is per pet. All animals must be registered with PetScreening. A maximum of 3 animals with a maximum of two dogs per apartment home.
-
Comments:Cats & Dogs Welcome (2 dog maximum)
- Parking
-
Surface Lot--1 Max
-
Other--
Details
Utilities Included
-
Trash Removal
Property Information
-
Built in 2018
-
336 units/4 stories
-
Furnished Units Available
- Package Service
- Wi-Fi
- Controlled Access
- Property Manager on Site
- Furnished Units Available
- Hearing Impaired Accessible
- Vision Impaired Accessible
- Trash Pickup - Door to Door
- Recycling
- Renters Insurance Program
- Planned Social Activities
- Guest Apartment
- Pet Play Area
- EV Charging
- Elevator
- Business Center
- Clubhouse
- Lounge
- Conference Rooms
- Corporate Suites
- Courtyard
- Grill
- Picnic Area
- Dog Park
- Fitness Center
- Spa
- Pool
- Playground
- Volleyball Court
- Gameroom
- Bark Park for Our Four Legged Friends
- Demonstration Kitchen
- Dual Sink Vanities*
- Furnished Apartment Homes Available Upon Request
- Package Locker System
- Paperless Community
- Valet Trash Service
- Ceiling Fan
- Elevators*
- Granite Countertops in Kitchens and Baths
- Adrenaline Cardio & Strength Studio
- Invigorating Pool With Social Shelf
- Lounge With Shuffle Board,Foosball
- Oversized Closets
- Patio/Balcony
- Preferred GE Silver Appliances
- Water Bottle Filling Station
- Clubroom Kitchen For Social Gatherings
- Efficient Appliances
- Elevator In Select Buildings*
- Mocha Cabinets/Brushed Nickel Hardware
- Nine & Ten Foot Ceilings
- Outdoor Living Area With Fireplace
- Outdoor TV At The Pool Area
- Smart Home System
- Technology Zone With Private Pod Station
- Valet Trash Removal
- Bocce Ball
- Cornhole
- Island Designed Kitchens*
- Oversized Gardens Tubs
- Stylized Fitness Room
- Air Conditioner
- Bark Park For Our 4 Legged Friends
- Expansive Windows
- Granite Countertops In Kitchens & Bath
- Hollywood Style Closets
- Nine and Ten Foot Ceilings
- Washer and Dryer in Every Apartment Home
- A Lounge
- BRAND NEW
- Car Charging Stations
- Expansive Windows to Capture Natural Light
- Hardwood Floors In Common Area
- Single Stream Recycling
- Smart Hub, Smart Thermostat, and Smart Lock
- Carpeting
- Conditioned Breezeways
- Electronic Thermostat
- Glass Enclosed Showers*
- Grilling Kitchen
- Interior Controlled Corridors*
- Mocha Wood Cabinets and Brushed Nickel Hardware
- Oversized Garden Tubs
- Spanish Speaking Staff
- Wood Plank Style Flooring in Kitchen and Baths
- Washer/Dryer
- Air Conditioning
- Heating
- Ceiling Fans
- Cable Ready
- Double Vanities
- Tub/Shower
- Fireplace
- Sprinkler System
- Dishwasher
- Disposal
- Ice Maker
- Granite Countertops
- Pantry
- Island Kitchen
- Kitchen
- Microwave
- Oven
- Range
- Refrigerator
- Freezer
- Hardwood Floors
- Carpet
- Dining Room
- Recreation Room
- Den
- Walk-In Closets
- Linen Closet
- Furnished
- Double Pane Windows
- Window Coverings
- Balcony
- Patio
- Deck
| Monday | 9am - 6pm |
|---|---|
| Tuesday | 9am - 6pm |
| Wednesday | 9am - 6pm |
| Thursday | 9am - 6pm |
| Friday | 9am - 6pm |
| Saturday | 10am - 5pm |
| Sunday | 10am - 2pm |
Located roughly seven miles west of Manassas and just five miles north of Bristow, Linton Hall is a quiet residential neighborhood in Prince William County. Excellent public schools like Piney Branch Elementary aid in the neighborhood’s family-friendly reputation. A supermarket and a few small businesses reside in Linton Hall, but the majority of the neighborhood is residential. Upscale apartments, single-family homes, and townhomes line Linton Hall’s suburban streets, and there are a few affordable options for rent as well. Linton Hall sits just south of Interstate 66 and the Manassas National Battlefield Park, offering scenic hiking trails. Nearby you’ll find popular local businesses like the Winery at Bull Run, offering guided tours and live music on the weekends. Residents appreciate Linton Hall’s sense of small-town charm, as well as its proximity to Washington, DC, located approximately 35 miles east via Interstate 66.
Learn more about living in Linton Hall| Colleges & Universities | Distance | ||
|---|---|---|---|
| Colleges & Universities | Distance | ||
| Drive: | 5 min | 2.1 mi | |
| Drive: | 10 min | 4.5 mi | |
| Drive: | 29 min | 18.9 mi | |
| Drive: | 35 min | 19.9 mi |
 The GreatSchools Rating helps parents compare schools within a state based on a variety of school quality indicators and provides a helpful picture of how effectively each school serves all of its students. Ratings are on a scale of 1 (below average) to 10 (above average) and can include test scores, college readiness, academic progress, advanced courses, equity, discipline and attendance data. We also advise parents to visit schools, consider other information on school performance and programs, and consider family needs as part of the school selection process.
The GreatSchools Rating helps parents compare schools within a state based on a variety of school quality indicators and provides a helpful picture of how effectively each school serves all of its students. Ratings are on a scale of 1 (below average) to 10 (above average) and can include test scores, college readiness, academic progress, advanced courses, equity, discipline and attendance data. We also advise parents to visit schools, consider other information on school performance and programs, and consider family needs as part of the school selection process.
View GreatSchools Rating Methodology
Transportation options available in Manassas include Washington Dulles International Airport, Silver Line Center Platform, located 21.0 miles from Abberly Avera Apartment Homes. Abberly Avera Apartment Homes is near Washington Dulles International, located 21.9 miles or 35 minutes away, and Ronald Reagan Washington Ntl, located 36.5 miles or 49 minutes away.
| Transit / Subway | Distance | ||
|---|---|---|---|
| Transit / Subway | Distance | ||
| Drive: | 31 min | 21.0 mi | |
| Drive: | 35 min | 23.9 mi | |
| Drive: | 37 min | 24.6 mi | |
| Drive: | 36 min | 24.7 mi | |
| Drive: | 44 min | 34.5 mi |
| Commuter Rail | Distance | ||
|---|---|---|---|
| Commuter Rail | Distance | ||
|
|
Drive: | 10 min | 4.4 mi |
|
|
Drive: | 10 min | 4.6 mi |
|
|
Drive: | 19 min | 7.4 mi |
|
|
Drive: | 34 min | 21.5 mi |
|
|
Drive: | 38 min | 24.4 mi |
| Airports | Distance | ||
|---|---|---|---|
| Airports | Distance | ||
|
Washington Dulles International
|
Drive: | 35 min | 21.9 mi |
|
Ronald Reagan Washington Ntl
|
Drive: | 49 min | 36.5 mi |
Time and distance from Abberly Avera Apartment Homes.
| Shopping Centers | Distance | ||
|---|---|---|---|
| Shopping Centers | Distance | ||
| Drive: | 4 min | 2.3 mi | |
| Drive: | 6 min | 2.9 mi | |
| Drive: | 6 min | 3.1 mi |
| Parks and Recreation | Distance | ||
|---|---|---|---|
| Parks and Recreation | Distance | ||
|
Prince William Trails and Stream Coalition
|
Drive: | 5 min | 2.0 mi |
|
Conway Robinson State Forest
|
Drive: | 11 min | 6.3 mi |
|
Manassas National Battlefield Park
|
Drive: | 10 min | 6.3 mi |
|
Dove's Landing
|
Drive: | 14 min | 8.1 mi |
|
Bull Run Regional Park
|
Drive: | 31 min | 10.9 mi |
| Hospitals | Distance | ||
|---|---|---|---|
| Hospitals | Distance | ||
| Drive: | 8 min | 4.0 mi | |
| Drive: | 14 min | 8.5 mi |
| Military Bases | Distance | ||
|---|---|---|---|
| Military Bases | Distance | ||
| Drive: | 19 min | 10.3 mi | |
| Drive: | 44 min | 18.3 mi | |
| Drive: | 52 min | 22.5 mi |
Property Ratings at Abberly Avera Apartment Homes
The apartments are beautifully designed, with modern features and finishes. The community amenities, such as the pool and fitness center, are always well-maintained and add a lot of value to the living experience. The staff is friendly, professional, and always ready to help with any needs. The neighborhood is quiet and safe, making it perfect for families and professionals alike. I highly recommend Abberly Avera for anyone seeking a comfortable and welcoming living environment!
Property Manager at Abberly Avera Apartment Homes, Responded To This Review
What’s better than a satisfied resident? A satisfied resident who writes a review! Seriously, this review made our day! Thank you so much for sharing your positive feelings about your home. If you need us, please reach out! Our office is open M-F 9-6, Saturday 10-5, and Sunday 10-2. You can reach us at 571-379-4342 or abberlyaverateam@hhhunt.com. Sincerely, The Abberly Avera Team
Sarah and her team are very professional and responsive. Excellent customer service. Clean apartments. Nice Community.
I’ve lived here since September 23rd and have been so delighted to be in a beautiful apartment home. It’s brand new, looks great, and the staff has been attentive and wonderful. Recently started using the gym onsite, and though it’s missing some things I used at my other gym, I’ve cancelled my membership and am using just the onsite gym. Neighbors are friendly, and even my upstairs neighbors are quiet! Highly recommend Abberly Avera. And already planning on staying longer than my two year lease!
Abberly Avera Apartment Homes Photos
-
Swimming Pool
-
Clubhouse
-
Entry View
-
Kitchen
-
Kitchen
-
Kitchen
-
Dining
-
Living Room
-
Living/Dining Room
Models
-
1 Bedroom
-
1 Bedroom
-
1 Bedroom
-
1 Bedroom
-
1 Bedroom
-
1 Bedroom
Nearby Apartments
Within 50 Miles of Abberly Avera Apartment Homes
-
Abberly Waterstone Apartment Homes
140 Abberly Dr
Stafford, VA 22554
1-3 Br $1,947-$4,170 25.4 mi
-
Abberly Square Apartment Homes
2350 Eden Woods Dr
Waldorf, MD 20601
1-3 Br $1,988-$4,703 35.7 mi
-
Abberly at Southpoint Apartment Homes
10500 Abberly Village Ln
Fredericksburg, VA 22407
1-3 Br $1,651-$4,347 35.8 mi
Abberly Avera Apartment Homes has one to two bedrooms with rent ranges from $2,058/mo. to $5,569/mo.
You can take a virtual tour of Abberly Avera Apartment Homes on Apartments.com.
Abberly Avera Apartment Homes is in Linton Hall in the city of Manassas. Here you’ll find three shopping centers within 3.1 miles of the property. Five parks are within 10.9 miles, including Prince William Trails and Stream Coalition, Conway Robinson State Forest, and Manassas National Battlefield Park.
What Are Walk Score®, Transit Score®, and Bike Score® Ratings?
Walk Score® measures the walkability of any address. Transit Score® measures access to public transit. Bike Score® measures the bikeability of any address.
What is a Sound Score Rating?
A Sound Score Rating aggregates noise caused by vehicle traffic, airplane traffic and local sources
