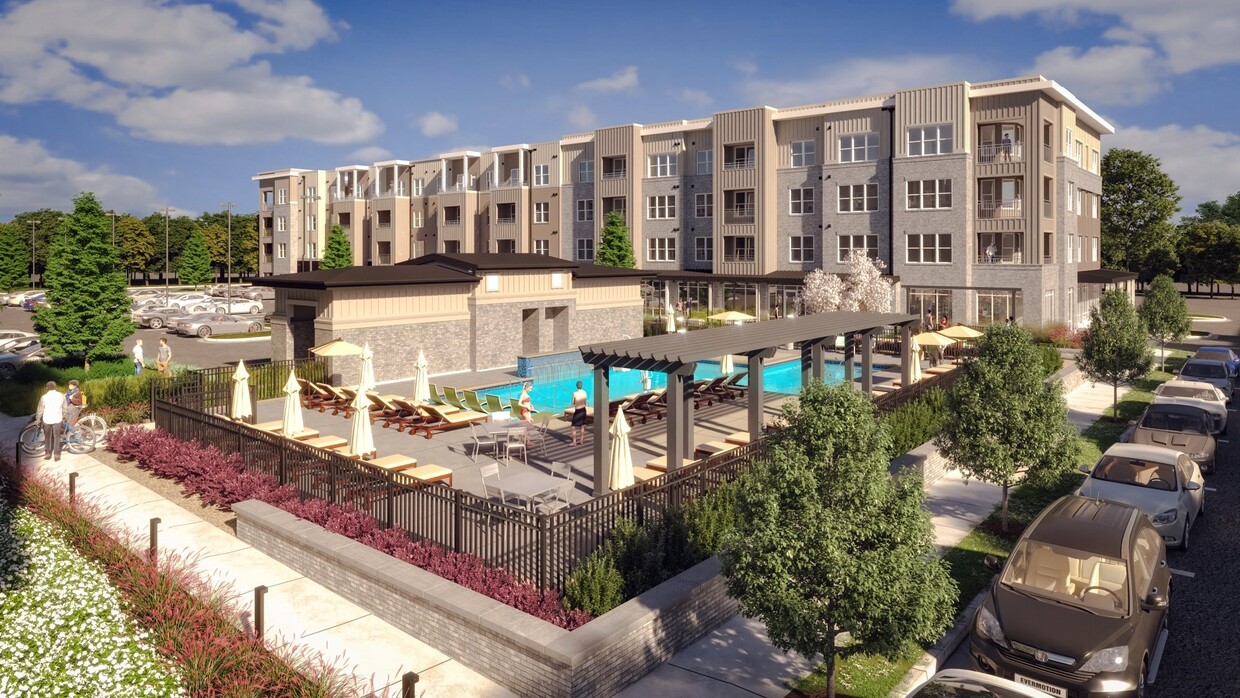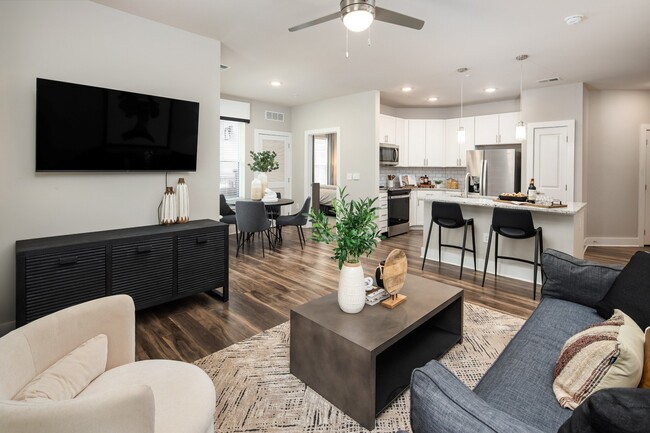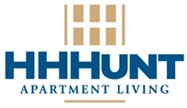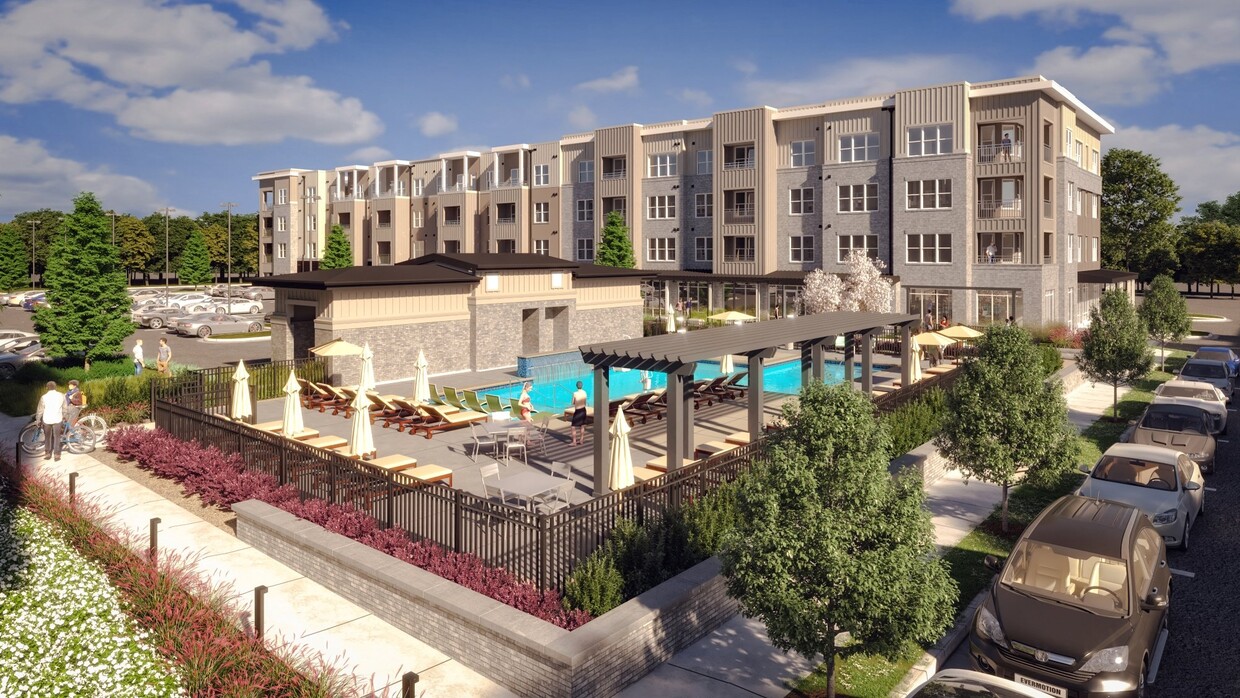Abberly Royal Creek Apartment Homes
15101 Royal Creek Dr,
Raleigh,
NC
27603
Leasing Office:
15101 Royal Crk Dr, Raleigh, NC 27603
Property Website
-
Monthly Rent
Call for Rent
-
Bedrooms
1 - 3 bd
-
Bathrooms
1 - 2 ba
-
Square Feet
721 - 1,458 sq ft
Pricing & Floor Plans
-
Unit 15207price Call for Rentsquare feet 721availibility Apr 18
-
Unit 15213price Call for Rentsquare feet 721availibility Apr 18
-
Unit 15305price Call for Rentsquare feet 721availibility Apr 18
-
Unit 15114price Call for Rentsquare feet 734availibility Apr 18
-
Unit 15204price Call for Rentsquare feet 734availibility Apr 18
-
Unit 15214price Call for Rentsquare feet 734availibility Apr 18
-
Unit 11103price Call for Rentsquare feet 757availibility May 25
-
Unit 11107price Call for Rentsquare feet 757availibility May 25
-
Unit 12107price Call for Rentsquare feet 757availibility Jul 11
-
Unit 11108price Call for Rentsquare feet 790availibility May 25
-
Unit 12110price Call for Rentsquare feet 790availibility Jul 11
-
Unit 10221price Call for Rentsquare feet 899availibility Dec 31
-
Unit 10321price Call for Rentsquare feet 899availibility Dec 31
-
Unit 10421price Call for Rentsquare feet 899availibility Dec 31
-
Unit 10206price Call for Rentsquare feet 934availibility Dec 31
-
Unit 10306price Call for Rentsquare feet 934availibility Dec 31
-
Unit 10406price Call for Rentsquare feet 934availibility Dec 31
-
Unit 15203price Call for Rentsquare feet 1,065availibility Apr 18
-
Unit 15211price Call for Rentsquare feet 1,065availibility Apr 18
-
Unit 15303price Call for Rentsquare feet 1,065availibility Apr 18
-
Unit 15108price Call for Rentsquare feet 1,096availibility Apr 18
-
Unit 15206price Call for Rentsquare feet 1,096availibility Apr 18
-
Unit 15208price Call for Rentsquare feet 1,096availibility Apr 18
-
Unit 15401price Call for Rentsquare feet 1,217availibility Apr 18
-
Unit 15415price Call for Rentsquare feet 1,217availibility Apr 18
-
Unit 15201price Call for Rentsquare feet 1,217availibility Apr 18
-
Unit 12101price Call for Rentsquare feet 1,133availibility Jul 11
-
Unit 12201price Call for Rentsquare feet 1,133availibility Jul 11
-
Unit 12301price Call for Rentsquare feet 1,133availibility Jul 11
-
Unit 12114price Call for Rentsquare feet 1,182availibility Jul 11
-
Unit 12115price Call for Rentsquare feet 1,182availibility Jul 11
-
Unit 12214price Call for Rentsquare feet 1,182availibility Jul 11
-
Unit 15202price Call for Rentsquare feet 1,458availibility Apr 18
-
Unit 15216price Call for Rentsquare feet 1,458availibility Apr 18
-
Unit 15302price Call for Rentsquare feet 1,458availibility Apr 18
-
Unit 15207price Call for Rentsquare feet 721availibility Apr 18
-
Unit 15213price Call for Rentsquare feet 721availibility Apr 18
-
Unit 15305price Call for Rentsquare feet 721availibility Apr 18
-
Unit 15114price Call for Rentsquare feet 734availibility Apr 18
-
Unit 15204price Call for Rentsquare feet 734availibility Apr 18
-
Unit 15214price Call for Rentsquare feet 734availibility Apr 18
-
Unit 11103price Call for Rentsquare feet 757availibility May 25
-
Unit 11107price Call for Rentsquare feet 757availibility May 25
-
Unit 12107price Call for Rentsquare feet 757availibility Jul 11
-
Unit 11108price Call for Rentsquare feet 790availibility May 25
-
Unit 12110price Call for Rentsquare feet 790availibility Jul 11
-
Unit 10221price Call for Rentsquare feet 899availibility Dec 31
-
Unit 10321price Call for Rentsquare feet 899availibility Dec 31
-
Unit 10421price Call for Rentsquare feet 899availibility Dec 31
-
Unit 10206price Call for Rentsquare feet 934availibility Dec 31
-
Unit 10306price Call for Rentsquare feet 934availibility Dec 31
-
Unit 10406price Call for Rentsquare feet 934availibility Dec 31
-
Unit 15203price Call for Rentsquare feet 1,065availibility Apr 18
-
Unit 15211price Call for Rentsquare feet 1,065availibility Apr 18
-
Unit 15303price Call for Rentsquare feet 1,065availibility Apr 18
-
Unit 15108price Call for Rentsquare feet 1,096availibility Apr 18
-
Unit 15206price Call for Rentsquare feet 1,096availibility Apr 18
-
Unit 15208price Call for Rentsquare feet 1,096availibility Apr 18
-
Unit 15401price Call for Rentsquare feet 1,217availibility Apr 18
-
Unit 15415price Call for Rentsquare feet 1,217availibility Apr 18
-
Unit 15201price Call for Rentsquare feet 1,217availibility Apr 18
-
Unit 12101price Call for Rentsquare feet 1,133availibility Jul 11
-
Unit 12201price Call for Rentsquare feet 1,133availibility Jul 11
-
Unit 12301price Call for Rentsquare feet 1,133availibility Jul 11
-
Unit 12114price Call for Rentsquare feet 1,182availibility Jul 11
-
Unit 12115price Call for Rentsquare feet 1,182availibility Jul 11
-
Unit 12214price Call for Rentsquare feet 1,182availibility Jul 11
-
Unit 15202price Call for Rentsquare feet 1,458availibility Apr 18
-
Unit 15216price Call for Rentsquare feet 1,458availibility Apr 18
-
Unit 15302price Call for Rentsquare feet 1,458availibility Apr 18
About Abberly Royal Creek Apartment Homes
Introducing Abberly Royal Creek, a brand-new community in Raleigh, NC, offering a fresh perspective on luxury living. Our pet-friendly one-, two- and three-bedroom apartments for rent near the Research Triangle Park will elevate your life. Resort-style amenities and a prime location near Fuquay-Varina combine to create your dream home. Each spacious apartment features an open floor plan with nine-foot ceilings, private patios or balconies and gourmet kitchens with stainless steel appliances. Discover the experience our new apartments in Raleigh, NC, can offer. Contact us today!
Abberly Royal Creek Apartment Homes is an apartment community located in Wake County and the 27603 ZIP Code. This area is served by the Wake County attendance zone.
Unique Features
- Car Care Center
- Fire Pitt With Lounge Seating
- Two Unique Cabinet/quartz Combinations
- Wood plank style flooring
- Car Charging Stations for electric vehicles
- Outdoor Grilling Kitchen With Seating
- All Elevator Served Buildings
- Spacious floor plans with 9 Ceilings
- Stylized Fitness Studio with an Echelon Mirror
- Bark Park for four legged friends
- Ceiling fans in living room and bedrooms
- Deluxe Pet Spa
- Expansive windows for natural light
- Wine Bar And Lounge
- Demonstration kitchen for socials and events
- Smoke-Free Community
- Valet Trash and Convenient Recycling
- Full size washer and dryer in each home
- Invigorating Pool With Sun Shelf
- Makers Space for special projects
- Patios and Balconies with amazing views
- Adt Monitored Security Alarms
- Adt Smart Home Locks And Thermostats
- Conditioned Corridors
- Large walk-in closets
Contact
Community Amenities
Pool
Fitness Center
Furnished Units Available
Elevator
Clubhouse
Controlled Access
Recycling
Business Center
Property Services
- Package Service
- Wi-Fi
- Controlled Access
- Maintenance on site
- Property Manager on Site
- 24 Hour Access
- Furnished Units Available
- Hearing Impaired Accessible
- Vision Impaired Accessible
- Trash Pickup - Door to Door
- Recycling
- Renters Insurance Program
- Online Services
- Planned Social Activities
- Pet Play Area
- Pet Washing Station
- EV Charging
- Car Wash Area
- Public Transportation
- Key Fob Entry
Shared Community
- Elevator
- Business Center
- Clubhouse
- Lounge
- Multi Use Room
- Conference Rooms
Fitness & Recreation
- Fitness Center
- Spa
- Pool
- Gameroom
Outdoor Features
- Gated
- Sundeck
- Cabana
- Courtyard
- Grill
- Picnic Area
- Dog Park
Apartment Features
Washer/Dryer
Air Conditioning
Dishwasher
Hardwood Floors
Walk-In Closets
Island Kitchen
Microwave
Refrigerator
Highlights
- Wi-Fi
- Washer/Dryer
- Air Conditioning
- Heating
- Ceiling Fans
- Smoke Free
- Cable Ready
- Security System
- Trash Compactor
- Storage Space
- Double Vanities
- Tub/Shower
- Sprinkler System
- Framed Mirrors
- Wheelchair Accessible (Rooms)
Kitchen Features & Appliances
- Dishwasher
- Disposal
- Ice Maker
- Stainless Steel Appliances
- Pantry
- Island Kitchen
- Kitchen
- Microwave
- Range
- Refrigerator
- Freezer
- Warming Drawer
- Quartz Countertops
Model Details
- Hardwood Floors
- Carpet
- Dining Room
- High Ceilings
- Recreation Room
- Views
- Walk-In Closets
- Linen Closet
- Double Pane Windows
- Window Coverings
- Large Bedrooms
- Balcony
- Patio
Fees and Policies
The fees below are based on community-supplied data and may exclude additional fees and utilities. Use the calculator to add these fees to the base rent.
- Monthly Utilities & Services
-
Technology FeeSmart Home Locks, HUB, Smart Thermostats and monitored alarm are included with rent.$0
-
Valet TrashValet Trash is included in rent$0
- One-Time Move-In Fees
-
Administrative Fee$175
-
Application Fee$90
- Dogs Allowed
-
Monthly pet rent$25
-
One time Fee$350
-
Pet deposit$0
-
Pet Limit2
-
Restrictions:One time fees depending on additional animals - $400 for two animals (an additional $50 for the second animal if one animal is already in home), and $500 for three animals (an additional $100 if two animals are already in home). Monthly pet rent of $25 for 1 animal and $10 additional per animal (up to $45 if 3 pets). All animals must be registered with PetScreening. A maximum of 3 animals with a maximum of two dogs per apartment home.
-
Comments:Cats & Dogs Welcome (2 dog maximum)
- Cats Allowed
-
Monthly pet rent$25
-
One time Fee$350
-
Pet deposit$0
-
Pet Limit3
-
Restrictions:One time fees depending on additional animals - $400 for two animals (an additional $50 for the second animal if one animal is already in home), and $500 for three animals (an additional $100 if two animals are already in home). Monthly pet rent of $25 for 1 animal and $10 additional per animal (up to $45 if 3 pets). All animals must be registered with PetScreening. A maximum of 3 animals with a maximum of two dogs per apartment home.
-
Comments:Cats & Dogs Welcome (2 dog maximum)
- Parking
-
Other--
Details
Property Information
-
Built in 2025
-
250 units/4 stories
-
Furnished Units Available
- Package Service
- Wi-Fi
- Controlled Access
- Maintenance on site
- Property Manager on Site
- 24 Hour Access
- Furnished Units Available
- Hearing Impaired Accessible
- Vision Impaired Accessible
- Trash Pickup - Door to Door
- Recycling
- Renters Insurance Program
- Online Services
- Planned Social Activities
- Pet Play Area
- Pet Washing Station
- EV Charging
- Car Wash Area
- Public Transportation
- Key Fob Entry
- Elevator
- Business Center
- Clubhouse
- Lounge
- Multi Use Room
- Conference Rooms
- Gated
- Sundeck
- Cabana
- Courtyard
- Grill
- Picnic Area
- Dog Park
- Fitness Center
- Spa
- Pool
- Gameroom
- Car Care Center
- Fire Pitt With Lounge Seating
- Two Unique Cabinet/quartz Combinations
- Wood plank style flooring
- Car Charging Stations for electric vehicles
- Outdoor Grilling Kitchen With Seating
- All Elevator Served Buildings
- Spacious floor plans with 9 Ceilings
- Stylized Fitness Studio with an Echelon Mirror
- Bark Park for four legged friends
- Ceiling fans in living room and bedrooms
- Deluxe Pet Spa
- Expansive windows for natural light
- Wine Bar And Lounge
- Demonstration kitchen for socials and events
- Smoke-Free Community
- Valet Trash and Convenient Recycling
- Full size washer and dryer in each home
- Invigorating Pool With Sun Shelf
- Makers Space for special projects
- Patios and Balconies with amazing views
- Adt Monitored Security Alarms
- Adt Smart Home Locks And Thermostats
- Conditioned Corridors
- Large walk-in closets
- Wi-Fi
- Washer/Dryer
- Air Conditioning
- Heating
- Ceiling Fans
- Smoke Free
- Cable Ready
- Security System
- Trash Compactor
- Storage Space
- Double Vanities
- Tub/Shower
- Sprinkler System
- Framed Mirrors
- Wheelchair Accessible (Rooms)
- Dishwasher
- Disposal
- Ice Maker
- Stainless Steel Appliances
- Pantry
- Island Kitchen
- Kitchen
- Microwave
- Range
- Refrigerator
- Freezer
- Warming Drawer
- Quartz Countertops
- Hardwood Floors
- Carpet
- Dining Room
- High Ceilings
- Recreation Room
- Views
- Walk-In Closets
- Linen Closet
- Double Pane Windows
- Window Coverings
- Large Bedrooms
- Balcony
- Patio
| Monday | 9am - 6pm |
|---|---|
| Tuesday | 9am - 6pm |
| Wednesday | 9am - 6pm |
| Thursday | 9am - 6pm |
| Friday | 9am - 6pm |
| Saturday | 10am - 5pm |
| Sunday | 10am - 2pm |
Residents living in the Cary Crossroads/Apex area enjoy its beautiful weather, celebrated public school system, and a thriving economy that offers careers with some of the world’s leading medical and technology companies.
From shopping malls like Beaver Creek Crossings to parks filled with sprawling oaks and plentiful entertainment, this neighborhood has it all. Residents get to enjoy the urban setting of Downtown Raleigh as well as natural landscaping. Locals are just minutes from major highways like U.S. Highway 64. There’s tons of local amenities and attractions in Cary Crossroads/Apex not far from your apartment.
It should come to no surprise at all why this neighborhood often tops the list of best places in the country to live and work.
Learn more about living in Cary Crossroads/Apex| Colleges & Universities | Distance | ||
|---|---|---|---|
| Colleges & Universities | Distance | ||
| Drive: | 4 min | 1.8 mi | |
| Drive: | 11 min | 6.2 mi | |
| Drive: | 10 min | 6.5 mi | |
| Drive: | 16 min | 8.5 mi |
 The GreatSchools Rating helps parents compare schools within a state based on a variety of school quality indicators and provides a helpful picture of how effectively each school serves all of its students. Ratings are on a scale of 1 (below average) to 10 (above average) and can include test scores, college readiness, academic progress, advanced courses, equity, discipline and attendance data. We also advise parents to visit schools, consider other information on school performance and programs, and consider family needs as part of the school selection process.
The GreatSchools Rating helps parents compare schools within a state based on a variety of school quality indicators and provides a helpful picture of how effectively each school serves all of its students. Ratings are on a scale of 1 (below average) to 10 (above average) and can include test scores, college readiness, academic progress, advanced courses, equity, discipline and attendance data. We also advise parents to visit schools, consider other information on school performance and programs, and consider family needs as part of the school selection process.
View GreatSchools Rating Methodology
Abberly Royal Creek Apartment Homes Photos
-
Abberly Royal Creek Apartment Homes
-
-
-
-
-
-
-
-
Models
-
1 Bedroom
-
1 Bedroom
-
1 Bedroom
-
1 Bedroom
-
1 Bedroom
-
1 Bedroom
Nearby Apartments
Within 50 Miles of Abberly Royal Creek Apartment Homes
-
Abberly Solaire Apartment Homes
1030 Element Cir
Garner, NC 27529
1-2 Br $1,432-$3,038 7.5 mi
-
Abberly Place II at White Oak Crossing
500 Abberly Crest Blvd
Garner, NC 27529
1-3 Br $1,212-$2,433 7.5 mi
-
Abberly Grove Apartment Homes
1160 Auston Grove Dr
Raleigh, NC 27610
1-3 Br $1,275-$2,863 12.4 mi
-
Abberly Alston
2132 Alston Ave
Cary, NC 27519
1-3 Br $1,491-$3,472 15.9 mi
Abberly Royal Creek Apartment Homes has one to three bedrooms with rent ranges from /mo. to /mo.
Yes, to view the floor plan in person, please schedule a personal tour.
Abberly Royal Creek Apartment Homes is in Cary Crossroads/Apex in the city of Raleigh. Here you’ll find three shopping centers within 3.9 miles of the property. Five parks are within 7.7 miles, including Lake Wheeler Park, Historic Yates Mill County Park, and Crowder District Park.
What Are Walk Score®, Transit Score®, and Bike Score® Ratings?
Walk Score® measures the walkability of any address. Transit Score® measures access to public transit. Bike Score® measures the bikeability of any address.
What is a Sound Score Rating?
A Sound Score Rating aggregates noise caused by vehicle traffic, airplane traffic and local sources









