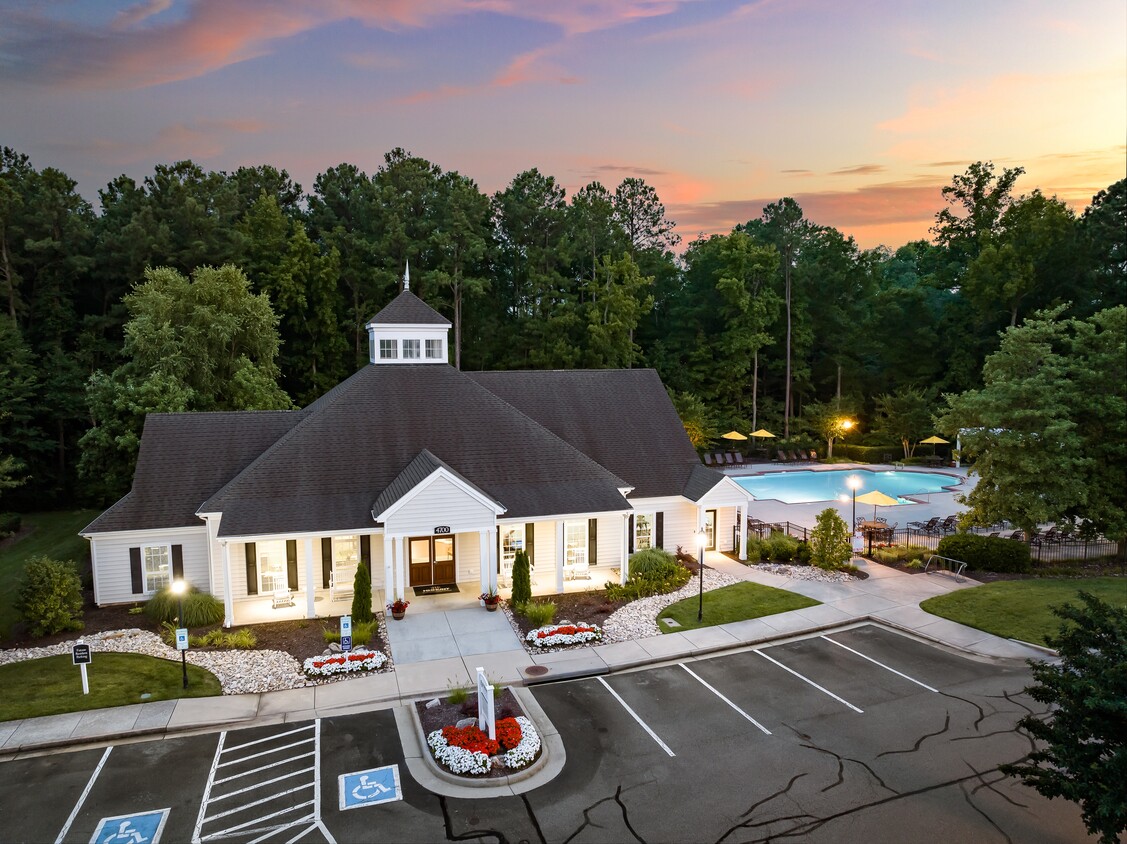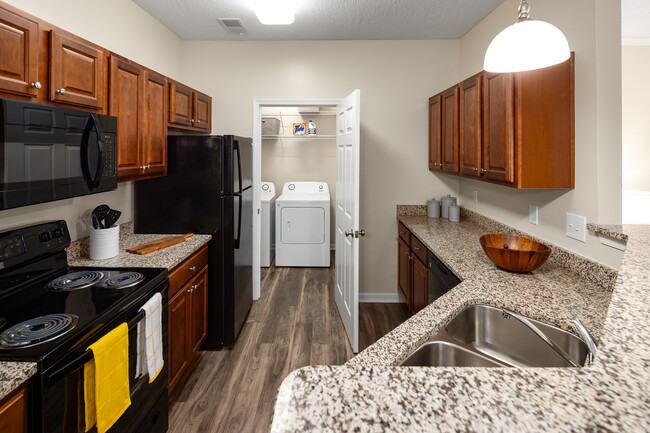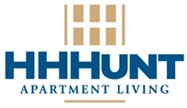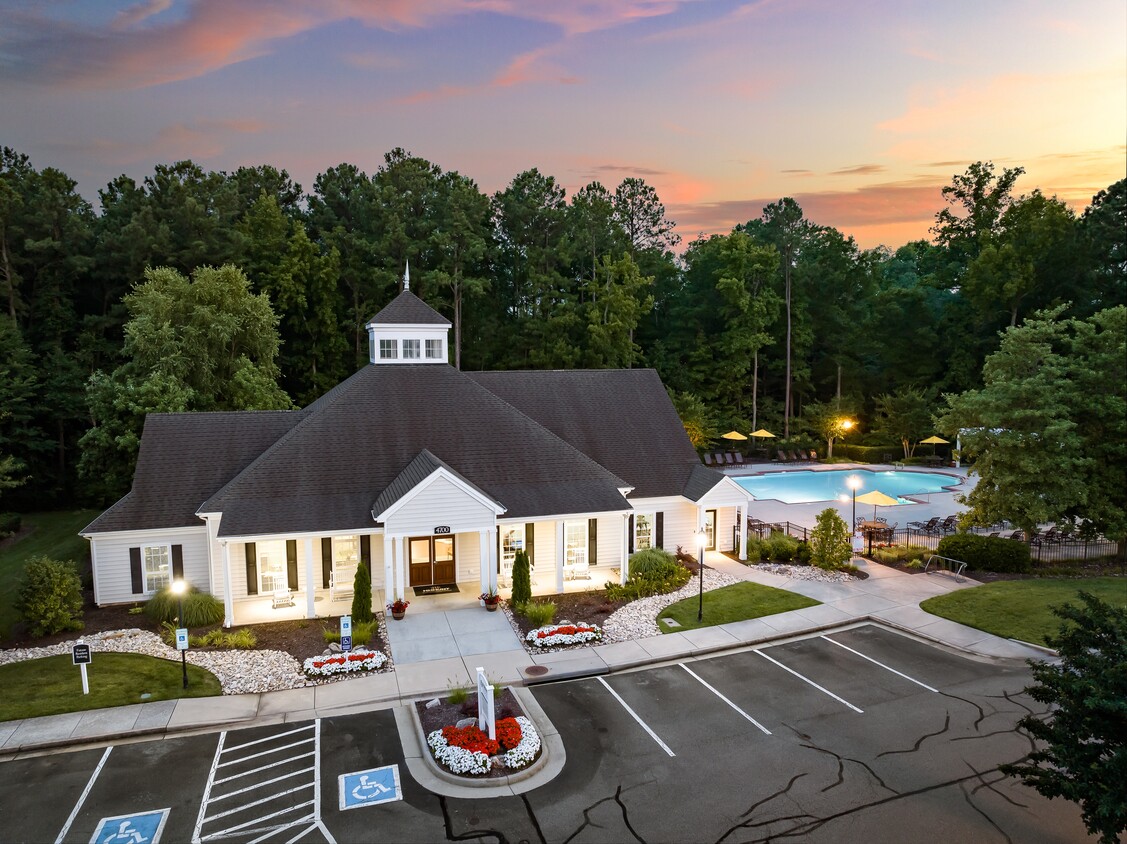Abberly Twin Hickory Apartment Homes
4700 The Gardens Dr,
Glen Allen,
VA
23059
Property Website
-
Monthly Rent
$1,600 - $4,197
-
Bedrooms
1 - 3 bd
-
Bathrooms
1 - 2 ba
-
Square Feet
763 - 1,439 sq ft
Pricing & Floor Plans
-
Unit 14_201price $1,600square feet 763availibility Now
-
Unit 06_306price $1,643square feet 763availibility Now
-
Unit 03_105price $1,657square feet 763availibility Now
-
Unit 02_303price $1,746square feet 893availibility May 31
-
Unit 10_203price $1,801square feet 893availibility May 31
-
Unit 15_207price $2,230square feet 1,237availibility Now
-
Unit 07_104price $2,167square feet 1,097availibility Apr 3
-
Unit 05_102price $2,142square feet 1,097availibility Apr 29
-
Unit 09_205price $2,072square feet 1,097availibility May 15
-
Unit 04_208price $2,531square feet 1,439availibility Apr 18
-
Unit 08_206price $2,368square feet 1,366availibility Jun 3
-
Unit 04_108price $2,463square feet 1,366availibility Jun 18
-
Unit 04_206price $2,373square feet 1,366availibility Jul 3
-
Unit 14_201price $1,600square feet 763availibility Now
-
Unit 06_306price $1,643square feet 763availibility Now
-
Unit 03_105price $1,657square feet 763availibility Now
-
Unit 02_303price $1,746square feet 893availibility May 31
-
Unit 10_203price $1,801square feet 893availibility May 31
-
Unit 15_207price $2,230square feet 1,237availibility Now
-
Unit 07_104price $2,167square feet 1,097availibility Apr 3
-
Unit 05_102price $2,142square feet 1,097availibility Apr 29
-
Unit 09_205price $2,072square feet 1,097availibility May 15
-
Unit 04_208price $2,531square feet 1,439availibility Apr 18
-
Unit 08_206price $2,368square feet 1,366availibility Jun 3
-
Unit 04_108price $2,463square feet 1,366availibility Jun 18
-
Unit 04_206price $2,373square feet 1,366availibility Jul 3
About Abberly Twin Hickory Apartment Homes
Abberly Twin Hickory offers a new style of living in the exclusive Twin Hickory neighborhood of Richmonds West End. Steps from Short Pump Towne Center, our pet-friendly one-, two- or three-bedroom homes blend rich West End character with modern comfort. Enjoy pond views, tree-lined streets, biking trails and amenities like a fitness center, refreshing pool, fenced dog park, playground and internet cafe with billiards, coffee bar, Smart TVs and more! Ideally located near top schools, employers and major highways, Abberly Twin Hickory is your perfect home. Call today to schedule a tour!
Abberly Twin Hickory Apartment Homes is an apartment community located in Henrico County and the 23059 ZIP Code. This area is served by the Henrico County Public Schools attendance zone.
Unique Features
- Clubhouse with 24 Hour Fitness
- Smoke Free Community
- Garden Tubs
- Built-in microwave
- Computer nooks with built-in cabinets
- Energy-efficient apollo gas heating system
- Miles of Sidewalks
- Nine foot ceilings with crown molding
- Spacious Floor Plans
- Utility Room with Washer and Dryer
- Brand New 24 Hour Cafe with Billiard Table
- Detached Garages and Extra Storage Available
- Large Kitchens with Built In Microwaves
- Optional Dens, Sunrooms and Gas Fireplaces
- 9 Foot Ceilings with Crown Molding
- Ceramic tile foyer
- Fenced Dog Park
- Smart Hub, Smart Thermostat, and Smart Lock
- White-on-white kitchen
- Wired for High-Speed Internet
- Awesome Outside entertaining space
- In Twin Hickory Area of Richmond's Far West End
- Sunroom, Dens and Fireplaces Available
- Walkable Schools
- Brand New Kitchens
- Built-In Microwaves
- Granite Countertops
- Large Pet Friendly with Doggie Playground
- Swimming Pool and Playground
- Wired for high speed internet access
- Access to Bike Paths and Walking Trails
- Adt Smart Home
- Multiple phone lines
Community Amenities
Pool
Fitness Center
Laundry Facilities
Furnished Units Available
Playground
Clubhouse
Recycling
Business Center
Property Services
- Package Service
- Community-Wide WiFi
- Wi-Fi
- Laundry Facilities
- Maintenance on site
- Property Manager on Site
- Video Patrol
- 24 Hour Access
- Furnished Units Available
- Recycling
- Renters Insurance Program
- Online Services
- Pet Care
- Pet Play Area
- Car Wash Area
Shared Community
- Business Center
- Clubhouse
- Lounge
- Storage Space
- Walk-Up
Fitness & Recreation
- Fitness Center
- Pool
- Playground
- Bicycle Storage
- Walking/Biking Trails
- Gameroom
Outdoor Features
- Sundeck
- Cabana
- Grill
- Picnic Area
- Waterfront
- Lake Access
- Pond
- Dog Park
Apartment Features
Washer/Dryer
Air Conditioning
Dishwasher
Washer/Dryer Hookup
High Speed Internet Access
Walk-In Closets
Granite Countertops
Yard
Highlights
- High Speed Internet Access
- Wi-Fi
- Washer/Dryer
- Washer/Dryer Hookup
- Air Conditioning
- Heating
- Ceiling Fans
- Smoke Free
- Cable Ready
- Satellite TV
- Security System
- Trash Compactor
- Storage Space
- Tub/Shower
- Fireplace
- Sprinkler System
- Wheelchair Accessible (Rooms)
Kitchen Features & Appliances
- Dishwasher
- Disposal
- Ice Maker
- Granite Countertops
- Stainless Steel Appliances
- Pantry
- Kitchen
- Microwave
- Oven
- Range
- Refrigerator
- Freezer
Model Details
- Carpet
- Tile Floors
- Dining Room
- Family Room
- Office
- Den
- Sunroom
- Built-In Bookshelves
- Crown Molding
- Vaulted Ceiling
- Views
- Walk-In Closets
- Double Pane Windows
- Window Coverings
- Large Bedrooms
- Balcony
- Patio
- Porch
- Yard
Fees and Policies
The fees below are based on community-supplied data and may exclude additional fees and utilities. Use the calculator to add these fees to the base rent.
- One-Time Move-In Fees
-
Administrative Fee$150
-
Application Fee$50
- Dogs Allowed
-
Monthly pet rent$35
-
One time Fee$350
-
Pet deposit$0
-
Pet Limit2
-
Restrictions:Additional $200 one-time fee per animal. Monthly pet rent is per pet. All animals must be registered with PetScreening. A maximum of 3 animals with a maximum of two dogs per apartment home.
-
Comments:Cats & Dogs Welcome (2 dog maximum)
- Cats Allowed
-
Monthly pet rent$35
-
One time Fee$350
-
Pet deposit$0
-
Pet Limit3
-
Restrictions:Additional $200 one-time fee per animal. Monthly pet rent is per pet. All animals must be registered with PetScreening. A maximum of 3 animals with a maximum of two dogs per apartment home.
-
Comments:Cats & Dogs Welcome (2 dog maximum)
- Parking
-
Surface LotOpen Parking--
-
Other--
-
GarageUnattached Garage$125/mo1 Max
- Storage Fees
-
Storage Unit$25/mo
Details
Lease Options
-
Short term lease
Property Information
-
Built in 2001
-
378 units/3 stories
-
Furnished Units Available
- Package Service
- Community-Wide WiFi
- Wi-Fi
- Laundry Facilities
- Maintenance on site
- Property Manager on Site
- Video Patrol
- 24 Hour Access
- Furnished Units Available
- Recycling
- Renters Insurance Program
- Online Services
- Pet Care
- Pet Play Area
- Car Wash Area
- Business Center
- Clubhouse
- Lounge
- Storage Space
- Walk-Up
- Sundeck
- Cabana
- Grill
- Picnic Area
- Waterfront
- Lake Access
- Pond
- Dog Park
- Fitness Center
- Pool
- Playground
- Bicycle Storage
- Walking/Biking Trails
- Gameroom
- Clubhouse with 24 Hour Fitness
- Smoke Free Community
- Garden Tubs
- Built-in microwave
- Computer nooks with built-in cabinets
- Energy-efficient apollo gas heating system
- Miles of Sidewalks
- Nine foot ceilings with crown molding
- Spacious Floor Plans
- Utility Room with Washer and Dryer
- Brand New 24 Hour Cafe with Billiard Table
- Detached Garages and Extra Storage Available
- Large Kitchens with Built In Microwaves
- Optional Dens, Sunrooms and Gas Fireplaces
- 9 Foot Ceilings with Crown Molding
- Ceramic tile foyer
- Fenced Dog Park
- Smart Hub, Smart Thermostat, and Smart Lock
- White-on-white kitchen
- Wired for High-Speed Internet
- Awesome Outside entertaining space
- In Twin Hickory Area of Richmond's Far West End
- Sunroom, Dens and Fireplaces Available
- Walkable Schools
- Brand New Kitchens
- Built-In Microwaves
- Granite Countertops
- Large Pet Friendly with Doggie Playground
- Swimming Pool and Playground
- Wired for high speed internet access
- Access to Bike Paths and Walking Trails
- Adt Smart Home
- Multiple phone lines
- High Speed Internet Access
- Wi-Fi
- Washer/Dryer
- Washer/Dryer Hookup
- Air Conditioning
- Heating
- Ceiling Fans
- Smoke Free
- Cable Ready
- Satellite TV
- Security System
- Trash Compactor
- Storage Space
- Tub/Shower
- Fireplace
- Sprinkler System
- Wheelchair Accessible (Rooms)
- Dishwasher
- Disposal
- Ice Maker
- Granite Countertops
- Stainless Steel Appliances
- Pantry
- Kitchen
- Microwave
- Oven
- Range
- Refrigerator
- Freezer
- Carpet
- Tile Floors
- Dining Room
- Family Room
- Office
- Den
- Sunroom
- Built-In Bookshelves
- Crown Molding
- Vaulted Ceiling
- Views
- Walk-In Closets
- Double Pane Windows
- Window Coverings
- Large Bedrooms
- Balcony
- Patio
- Porch
- Yard
| Monday | 9am - 6pm |
|---|---|
| Tuesday | 9am - 6pm |
| Wednesday | 9am - 6pm |
| Thursday | 9am - 6pm |
| Friday | 9am - 6pm |
| Saturday | 10am - 5pm |
| Sunday | 10am - 2pm |
Glen Allen is a quiet suburban community on the north side of Richmond, roughly ten miles from the city center. The community is primarily composed of residential neighborhoods, with a large shopping center on the northeast corner of town, anchored by the popular Virginia Center Commons. The excellent public schools and low crime rate attract many Richmond-area commuters to Glen Allen, especially those raising families.
A cluster of large parks and golf courses on the south side of town provides excellent opportunities to get outside and enjoy the fresh air and the tranquility of nature, particularly the Lewis Ginter Botanical Garden. With Richmond so close at hand, it’s easy to hop down and take advantage of the historic city’s dining, entertainment, and sightseeing anytime.
Learn more about living in Glen Allen| Colleges & Universities | Distance | ||
|---|---|---|---|
| Colleges & Universities | Distance | ||
| Drive: | 20 min | 10.3 mi | |
| Drive: | 17 min | 10.3 mi | |
| Drive: | 23 min | 13.8 mi | |
| Drive: | 22 min | 14.5 mi |
 The GreatSchools Rating helps parents compare schools within a state based on a variety of school quality indicators and provides a helpful picture of how effectively each school serves all of its students. Ratings are on a scale of 1 (below average) to 10 (above average) and can include test scores, college readiness, academic progress, advanced courses, equity, discipline and attendance data. We also advise parents to visit schools, consider other information on school performance and programs, and consider family needs as part of the school selection process.
The GreatSchools Rating helps parents compare schools within a state based on a variety of school quality indicators and provides a helpful picture of how effectively each school serves all of its students. Ratings are on a scale of 1 (below average) to 10 (above average) and can include test scores, college readiness, academic progress, advanced courses, equity, discipline and attendance data. We also advise parents to visit schools, consider other information on school performance and programs, and consider family needs as part of the school selection process.
View GreatSchools Rating Methodology
Property Ratings at Abberly Twin Hickory Apartment Homes
First rate office staff and management. Absolutely TWO ENTHUSIASTIC THUMBS UP! Responsive and courteous team. Great location near 64 and 295 (without noise issues) at the heart of Twin Hickory. Pet friendly is a major plus. parking is easy. Close to all major high end grocery stores. Outstanding school area.
The best experience I've had so far with an apartment complex from start to finish. Everyone is incredibly friendly, the community is very well kept, and the maintenance is prompt. It's in a great part of town with Short Pump nearby. And as an added bonus- this is the only complex I've lived in that didn't ding me with needless charges on moving out. I'll definitely live here again if I'm back in the Richmond area.
The Gardens is a lovely and homey community which houses a great many warm and diverse people. As a pet owner and lover, it is a pet-friendly community that makes a point of warmly welcoming pets into the office and throughout the property. The maintenance staff is outstanding and the office staff is caring, warm and helpful.The ages of the residents are varied and the community includes, singles, couples and families of all kinds. The location is the best and very beautiful as it is built around a lovely pond. Coming home to the Gardens is really coming home.
Abberly Twin Hickory Apartment Homes Photos
-
Abberly Twin Hickory Apartment Homes
-
Fitness Center
-
-
-
-
-
-
-
Models
-
1 Bedroom
-
1 Bedroom
-
1 Bedroom
-
2 Bedrooms
-
2 Bedrooms
-
2 Bedrooms
Nearby Apartments
Within 50 Miles of Abberly Twin Hickory Apartment Homes
Abberly Twin Hickory Apartment Homes has one to three bedrooms with rent ranges from $1,600/mo. to $4,197/mo.
You can take a virtual tour of Abberly Twin Hickory Apartment Homes on Apartments.com.
What Are Walk Score®, Transit Score®, and Bike Score® Ratings?
Walk Score® measures the walkability of any address. Transit Score® measures access to public transit. Bike Score® measures the bikeability of any address.
What is a Sound Score Rating?
A Sound Score Rating aggregates noise caused by vehicle traffic, airplane traffic and local sources









