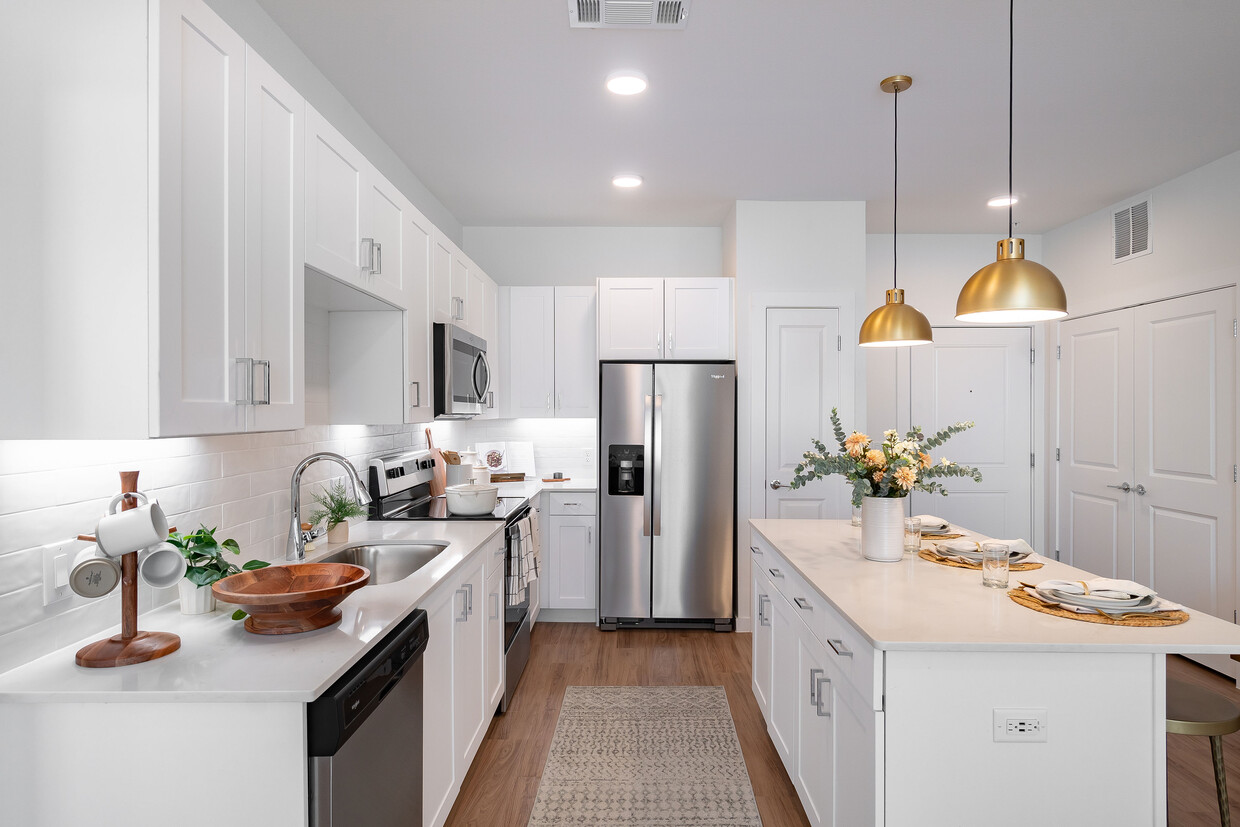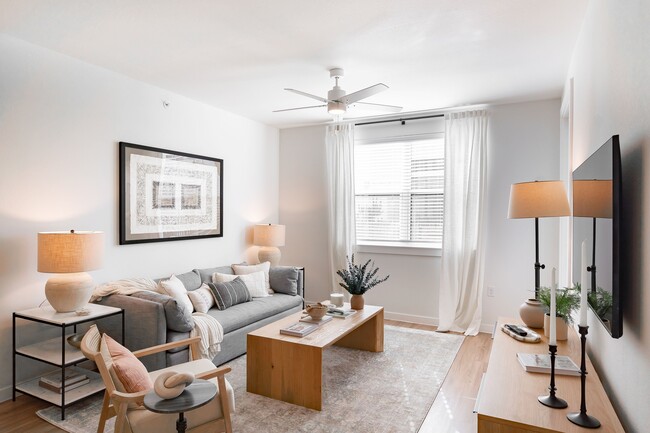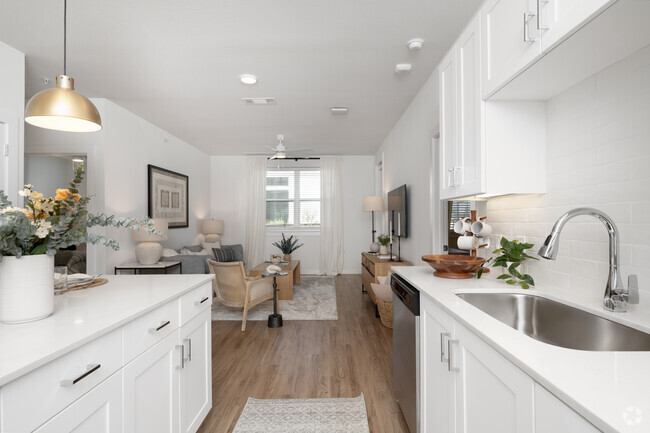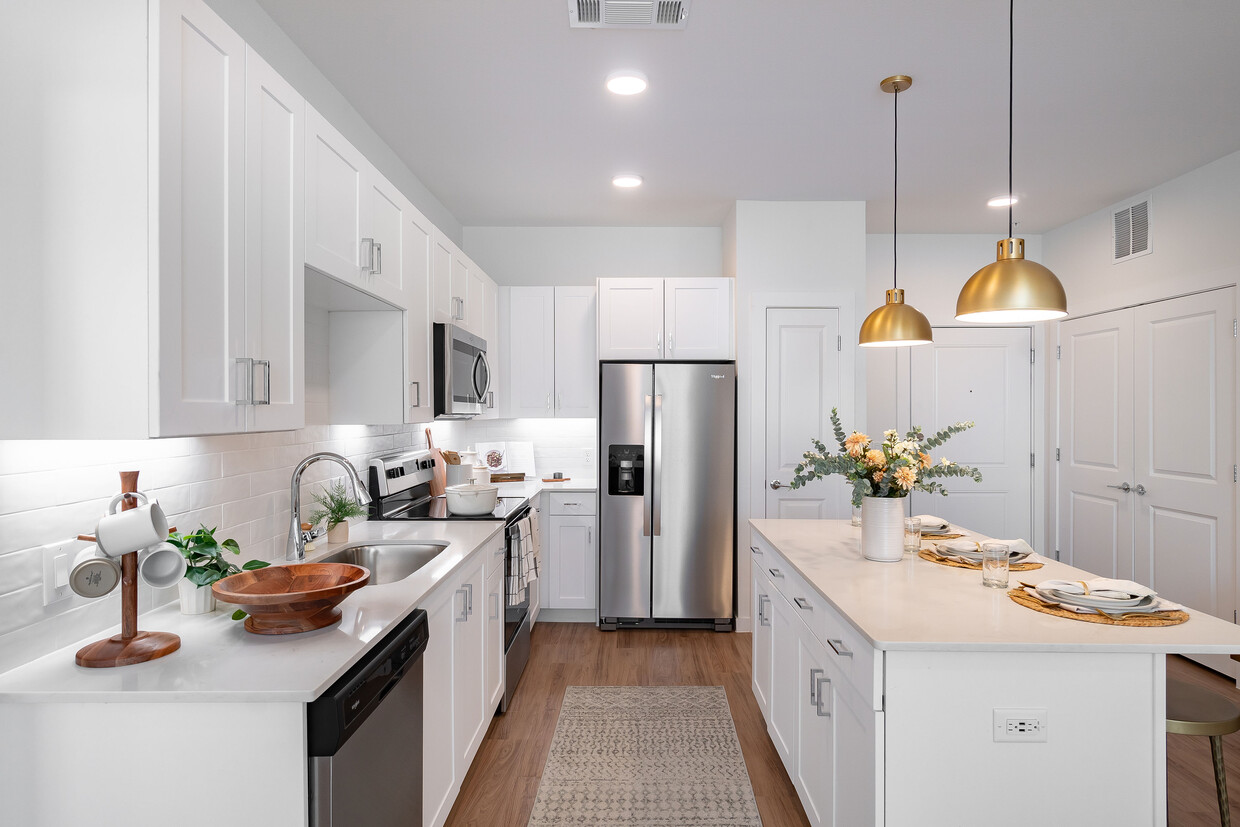-
Monthly Rent
$1,137 - $5,301
-
Bedrooms
1 - 2 bd
-
Bathrooms
1 - 2 ba
-
Square Feet
649 - 1,279 sq ft
Welcome to Abbey Haus Apartments in Pflugerville, TX, where comfort and convenience come together. Nestled in a prime location, our beautifully designed community offers the best of modern living, with spacious one and two-bedroom apartment homes that boast luxurious interiors and high-end finishes. Step inside to discover thoughtfully crafted spaces featuring gourmet kitchens with stainless steel appliances, elegant hardwood-style flooring, and large windows that invite natural light to brighten your home. At Abbey Haus, we provide more than just a place to live we offer an environment where you can truly thrive.
Pricing & Floor Plans
-
Unit 3205Nprice $1,137square feet 710availibility Now
-
Unit 3207Sprice $1,167square feet 826availibility Now
-
Unit 1203Sprice $1,167square feet 826availibility Now
-
Unit 5310Sprice $1,351square feet 826availibility Now
-
Unit 5207Nprice $1,167square feet 818availibility Now
-
Unit 4205Nprice $1,202square feet 818availibility Now
-
Unit 4306Nprice $1,351square feet 818availibility Now
-
Unit 3103Nprice $1,187square feet 649availibility Now
-
Unit 5202Sprice $1,618square feet 1,189availibility Now
-
Unit 4201Nprice $1,820square feet 1,189availibility Now
-
Unit 5112Sprice $1,828square feet 1,189availibility Now
-
Unit 3312Nprice $1,693square feet 1,279availibility Now
-
Unit 3301Nprice $1,693square feet 1,279availibility Now
-
Unit 3201Nprice $1,703square feet 1,279availibility Now
-
Unit 5105Sprice $1,780square feet 1,164availibility May 22
-
Unit 5306Nprice $1,700square feet 1,164availibility Jun 1
-
Unit 5206Sprice $1,830square feet 1,164availibility Jun 18
-
Unit 3205Nprice $1,137square feet 710availibility Now
-
Unit 3207Sprice $1,167square feet 826availibility Now
-
Unit 1203Sprice $1,167square feet 826availibility Now
-
Unit 5310Sprice $1,351square feet 826availibility Now
-
Unit 5207Nprice $1,167square feet 818availibility Now
-
Unit 4205Nprice $1,202square feet 818availibility Now
-
Unit 4306Nprice $1,351square feet 818availibility Now
-
Unit 3103Nprice $1,187square feet 649availibility Now
-
Unit 5202Sprice $1,618square feet 1,189availibility Now
-
Unit 4201Nprice $1,820square feet 1,189availibility Now
-
Unit 5112Sprice $1,828square feet 1,189availibility Now
-
Unit 3312Nprice $1,693square feet 1,279availibility Now
-
Unit 3301Nprice $1,693square feet 1,279availibility Now
-
Unit 3201Nprice $1,703square feet 1,279availibility Now
-
Unit 5105Sprice $1,780square feet 1,164availibility May 22
-
Unit 5306Nprice $1,700square feet 1,164availibility Jun 1
-
Unit 5206Sprice $1,830square feet 1,164availibility Jun 18
About Abbey Haus
Welcome to Abbey Haus Apartments in Pflugerville, TX, where comfort and convenience come together. Nestled in a prime location, our beautifully designed community offers the best of modern living, with spacious one and two-bedroom apartment homes that boast luxurious interiors and high-end finishes. Step inside to discover thoughtfully crafted spaces featuring gourmet kitchens with stainless steel appliances, elegant hardwood-style flooring, and large windows that invite natural light to brighten your home. At Abbey Haus, we provide more than just a place to live we offer an environment where you can truly thrive.
Abbey Haus is an apartment community located in Travis County and the 78660 ZIP Code. This area is served by the Pflugerville Independent attendance zone.
Unique Features
- Dedicated Coworking Space with Coffee Bar
- Large Walk-in Closets
- Bark Park
- Contemporary Style Lighting
- Resident Lounge with Billiard Tables
- Valet Trash Service
- Designer Faucets and Tile Backsplash
- Kitchen Pantry and Prep Island
- Outdoor Space with Barbeque Grills
- Private Patios and Balconies
- Resort Inspired Pool
- Fitness Center with Top-of-the-line Equipment
- Distinctive Wood-style Flooring
- Community Playground
- Dog Washing Station
- Garages*
- Online Rent Payments and Service Requests
- Open-concept Living Areas
- Washer and Dryer
Community Amenities
Pool
Fitness Center
Playground
Clubhouse
Controlled Access
Recycling
Business Center
Grill
Property Services
- Package Service
- Wi-Fi
- Controlled Access
- Maintenance on site
- Property Manager on Site
- Trash Pickup - Door to Door
- Recycling
- Renters Insurance Program
- Online Services
- Planned Social Activities
- Pet Play Area
- EV Charging
- Key Fob Entry
Shared Community
- Business Center
- Clubhouse
- Lounge
- Multi Use Room
- Breakfast/Coffee Concierge
- Conference Rooms
- Walk-Up
Fitness & Recreation
- Fitness Center
- Spa
- Pool
- Playground
- Gameroom
Outdoor Features
- Gated
- Fenced Lot
- Courtyard
- Grill
- Picnic Area
- Dog Park
Apartment Features
Washer/Dryer
Air Conditioning
Dishwasher
High Speed Internet Access
Walk-In Closets
Island Kitchen
Granite Countertops
Yard
Highlights
- High Speed Internet Access
- Wi-Fi
- Washer/Dryer
- Air Conditioning
- Heating
- Ceiling Fans
- Smoke Free
- Cable Ready
- Double Vanities
- Tub/Shower
- Sprinkler System
- Wheelchair Accessible (Rooms)
Kitchen Features & Appliances
- Dishwasher
- Disposal
- Ice Maker
- Granite Countertops
- Stainless Steel Appliances
- Pantry
- Island Kitchen
- Kitchen
- Microwave
- Oven
- Range
- Refrigerator
- Freezer
Model Details
- Carpet
- Vinyl Flooring
- High Ceilings
- Office
- Views
- Walk-In Closets
- Large Bedrooms
- Balcony
- Patio
- Yard
Fees and Policies
The fees below are based on community-supplied data and may exclude additional fees and utilities.
- Dogs Allowed
-
Monthly pet rent$20
-
One time Fee$400
-
Pet deposit$0
-
Pet Limit2
- Cats Allowed
-
Monthly pet rent$20
-
One time Fee$400
-
Pet deposit$0
-
Pet Limit2
- Parking
-
Other--
Details
Lease Options
-
10, 11, 12, 13, 16, 17, 18
Property Information
-
Built in 2023
-
334 units/3 stories
- Package Service
- Wi-Fi
- Controlled Access
- Maintenance on site
- Property Manager on Site
- Trash Pickup - Door to Door
- Recycling
- Renters Insurance Program
- Online Services
- Planned Social Activities
- Pet Play Area
- EV Charging
- Key Fob Entry
- Business Center
- Clubhouse
- Lounge
- Multi Use Room
- Breakfast/Coffee Concierge
- Conference Rooms
- Walk-Up
- Gated
- Fenced Lot
- Courtyard
- Grill
- Picnic Area
- Dog Park
- Fitness Center
- Spa
- Pool
- Playground
- Gameroom
- Dedicated Coworking Space with Coffee Bar
- Large Walk-in Closets
- Bark Park
- Contemporary Style Lighting
- Resident Lounge with Billiard Tables
- Valet Trash Service
- Designer Faucets and Tile Backsplash
- Kitchen Pantry and Prep Island
- Outdoor Space with Barbeque Grills
- Private Patios and Balconies
- Resort Inspired Pool
- Fitness Center with Top-of-the-line Equipment
- Distinctive Wood-style Flooring
- Community Playground
- Dog Washing Station
- Garages*
- Online Rent Payments and Service Requests
- Open-concept Living Areas
- Washer and Dryer
- High Speed Internet Access
- Wi-Fi
- Washer/Dryer
- Air Conditioning
- Heating
- Ceiling Fans
- Smoke Free
- Cable Ready
- Double Vanities
- Tub/Shower
- Sprinkler System
- Wheelchair Accessible (Rooms)
- Dishwasher
- Disposal
- Ice Maker
- Granite Countertops
- Stainless Steel Appliances
- Pantry
- Island Kitchen
- Kitchen
- Microwave
- Oven
- Range
- Refrigerator
- Freezer
- Carpet
- Vinyl Flooring
- High Ceilings
- Office
- Views
- Walk-In Closets
- Large Bedrooms
- Balcony
- Patio
- Yard
| Monday | 9am - 6pm |
|---|---|
| Tuesday | 9am - 6pm |
| Wednesday | 9am - 6pm |
| Thursday | 9am - 6pm |
| Friday | 9am - 6pm |
| Saturday | 10am - 5pm |
| Sunday | Closed |
Situated between Austin and Round Rock, Pflugerville provides residents with a tranquil environment within minutes of major highways, employers, and attractions. Pflugerville continues to attract families and commuters alike for its fantastic school district and short commute times as well as its many beautiful parks and trails.
The city fosters a strong sense of community through an array of family-friendly events, including Music in the Park, Pfarmers Market, Pfall Pfest Craft Show, Pfreeze Pflop, and much more. Local attractions like Austin’s Park N Pizza and Typhoon Texas offer residents plenty of opportunities to enjoy fun-filled days close to home as well.
Scenic outdoor venues, such as Lake Pflugerville Park and Pfluger Park, tout ample space for all kinds of recreation while Stone Hill Town Center beckons residents indoors to delight in various shops and restaurants.
Learn more about living in Pflugerville| Colleges & Universities | Distance | ||
|---|---|---|---|
| Colleges & Universities | Distance | ||
| Drive: | 10 min | 5.9 mi | |
| Drive: | 18 min | 10.4 mi | |
| Drive: | 19 min | 13.2 mi | |
| Drive: | 18 min | 15.9 mi |
 The GreatSchools Rating helps parents compare schools within a state based on a variety of school quality indicators and provides a helpful picture of how effectively each school serves all of its students. Ratings are on a scale of 1 (below average) to 10 (above average) and can include test scores, college readiness, academic progress, advanced courses, equity, discipline and attendance data. We also advise parents to visit schools, consider other information on school performance and programs, and consider family needs as part of the school selection process.
The GreatSchools Rating helps parents compare schools within a state based on a variety of school quality indicators and provides a helpful picture of how effectively each school serves all of its students. Ratings are on a scale of 1 (below average) to 10 (above average) and can include test scores, college readiness, academic progress, advanced courses, equity, discipline and attendance data. We also advise parents to visit schools, consider other information on school performance and programs, and consider family needs as part of the school selection process.
View GreatSchools Rating Methodology
Abbey Haus Photos
-
Abbey Haus
-
1BR, 1BA - 818SF
-
-
2BR, 2BA - 1,189SF
-
2BR, 2BA - 1,189SF
-
2BR, 2BA - 1,189SF
-
2BR, 2BA - 1,189SF
-
2BR, 2BA - 1,189SF
-
2BR, 2BA - 1,189SF
Models
-
1 Bedroom
-
1 Bedroom
-
1 Bedroom
-
2 Bedrooms
-
2 Bedrooms
Nearby Apartments
Within 50 Miles of Abbey Haus
View More Communities-
North Creek
500 Chris Kelley Blvd
Hutto, TX 78634
1-3 Br $1,135-$5,469 4.4 mi
-
The Merle on Howard
2500 E Howard Ln
Pflugerville, TX 78660
1-3 Br $1,304-$3,212 5.9 mi
-
Arco Pilare
2510 Bell Gin Rd
Georgetown, TX 78626
1-3 Br $1,146-$2,317 9.7 mi
-
Maple Ranch
2608 Palmera Ridge Blvd
Leander, TX 78641
1-3 Br $1,074-$2,504 15.4 mi
-
The Bowie
311 Bowie St
Austin, TX 78703
1-3 Br $2,670-$7,063 17.0 mi
-
Strata
8340 Bluff Springs Rd
Austin, TX 78744
1-2 Br $1,379-$2,290 23.7 mi
Abbey Haus has one to two bedrooms with rent ranges from $1,137/mo. to $5,301/mo.
You can take a virtual tour of Abbey Haus on Apartments.com.
What Are Walk Score®, Transit Score®, and Bike Score® Ratings?
Walk Score® measures the walkability of any address. Transit Score® measures access to public transit. Bike Score® measures the bikeability of any address.
What is a Sound Score Rating?
A Sound Score Rating aggregates noise caused by vehicle traffic, airplane traffic and local sources










Responded To This Review