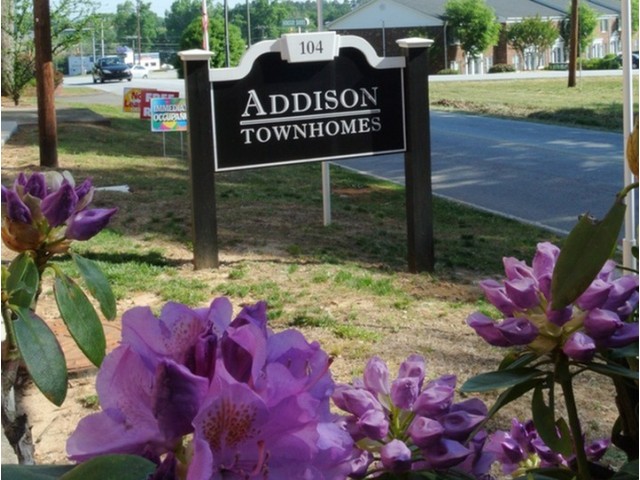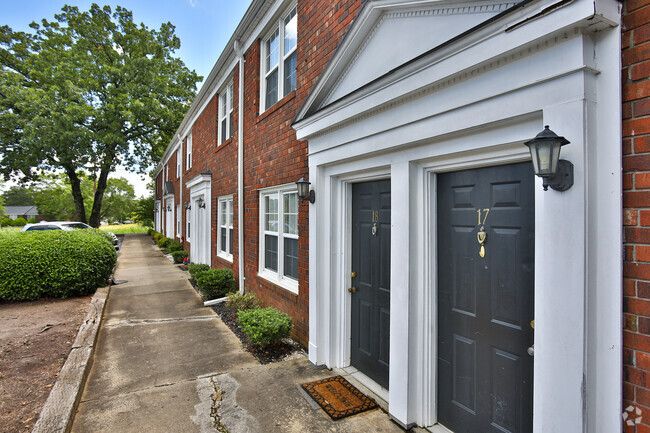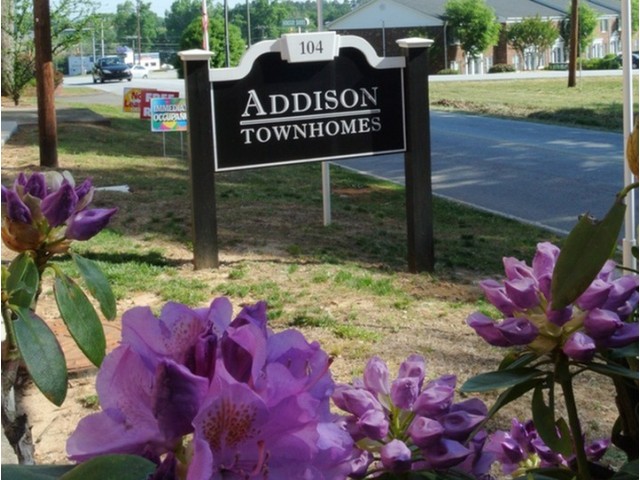-
Monthly Rent
$899 - $1,370
-
Bedrooms
1 - 3 bd
-
Bathrooms
1 - 1.5 ba
-
Square Feet
480 - 1,048 sq ft
Charming renovated townhomes, some featuring private balconies, stainless steel appliances, and reserved parking!! Convenient to both downtown Greenville and Greer, within walking distance to shopping and popular restaurants, Addison Townhomes is a great place to live! We offer one bedroom studio-style apartments and two and three bedroom townhomes with reserved parking spaces. Limited 2BRs include private balconies. We are in an award winning school district! Lake Forest and Sevier Middle School have won the Palmetto Silver Award and Wade Hampton High has won Palmetto's Finest and is listed in US News as a top high school in the country. Rent includes water, sewer, trash and pest control! We'd love to have you as part of our community - call to ask us for online application.
Pricing & Floor Plans
-
Unit 190price $1,195square feet 980availibility Now
-
Unit 320price $1,270square feet 980availibility Now
-
Unit 190price $1,195square feet 980availibility Now
-
Unit 320price $1,270square feet 980availibility Now
About Addison Townhomes
Charming renovated townhomes, some featuring private balconies, stainless steel appliances, and reserved parking!! Convenient to both downtown Greenville and Greer, within walking distance to shopping and popular restaurants, Addison Townhomes is a great place to live! We offer one bedroom studio-style apartments and two and three bedroom townhomes with reserved parking spaces. Limited 2BRs include private balconies. We are in an award winning school district! Lake Forest and Sevier Middle School have won the Palmetto Silver Award and Wade Hampton High has won Palmetto's Finest and is listed in US News as a top high school in the country. Rent includes water, sewer, trash and pest control! We'd love to have you as part of our community - call to ask us for online application.
Addison Townhomes is a townhouse community located in Greenville County and the 29687 ZIP Code. This area is served by the Greenville 01 attendance zone.
Unique Features
- Fully Renovated Kitchens
- Granite Countertops
- Assigned Parking
- Pantry
- Private Enclosed Balcony
- Crown Molding
- Fully Equipped Kitchens
- Dog Park
- Eat In Kitchens
Community Amenities
- Maintenance on site
- Property Manager on Site
- Picnic Area
- Dog Park
Townhome Features
Washer/Dryer
Air Conditioning
Dishwasher
Washer/Dryer Hookup
High Speed Internet Access
Hardwood Floors
Walk-In Closets
Granite Countertops
Highlights
- High Speed Internet Access
- Washer/Dryer
- Washer/Dryer Hookup
- Air Conditioning
- Heating
- Ceiling Fans
- Cable Ready
- Tub/Shower
- Wheelchair Accessible (Rooms)
Kitchen Features & Appliances
- Dishwasher
- Granite Countertops
- Stainless Steel Appliances
- Pantry
- Eat-in Kitchen
- Kitchen
- Microwave
- Oven
- Range
- Refrigerator
- Freezer
- Breakfast Nook
Floor Plan Details
- Hardwood Floors
- Carpet
- Tile Floors
- Vinyl Flooring
- Dining Room
- Crown Molding
- Views
- Walk-In Closets
- Linen Closet
- Double Pane Windows
- Window Coverings
- Large Bedrooms
- Floor to Ceiling Windows
- Balcony
- Patio
- Porch
- Deck
Fees and Policies
The fees below are based on community-supplied data and may exclude additional fees and utilities. Use the calculator to add these fees to the base rent.
- One-Time Move-In Fees
-
Administrative Fee$0
-
Application Fee$100
- Dogs Allowed
-
Monthly pet rent$25
-
One time Fee$0
-
Pet deposit$350
-
Weight limit30 lb
-
Pet Limit2
-
Restrictions:Breed restrictions apply.
- Cats Allowed
-
Monthly pet rent$25
-
One time Fee$0
-
Pet deposit$350
-
Weight limit30 lb
-
Pet Limit2
-
Restrictions:breed restrictions apply
- Parking
-
Surface LotReserved assigned parking at no charge!--1 Max, Assigned Parking
- Storage Fees
-
Storage Unit$0/mo
Details
Utilities Included
-
Water
-
Trash Removal
-
Sewer
Lease Options
-
12months
Property Information
-
Built in 1978
-
54 houses/2 stories
- Maintenance on site
- Property Manager on Site
- Picnic Area
- Dog Park
- Fully Renovated Kitchens
- Granite Countertops
- Assigned Parking
- Pantry
- Private Enclosed Balcony
- Crown Molding
- Fully Equipped Kitchens
- Dog Park
- Eat In Kitchens
- High Speed Internet Access
- Washer/Dryer
- Washer/Dryer Hookup
- Air Conditioning
- Heating
- Ceiling Fans
- Cable Ready
- Tub/Shower
- Wheelchair Accessible (Rooms)
- Dishwasher
- Granite Countertops
- Stainless Steel Appliances
- Pantry
- Eat-in Kitchen
- Kitchen
- Microwave
- Oven
- Range
- Refrigerator
- Freezer
- Breakfast Nook
- Hardwood Floors
- Carpet
- Tile Floors
- Vinyl Flooring
- Dining Room
- Crown Molding
- Views
- Walk-In Closets
- Linen Closet
- Double Pane Windows
- Window Coverings
- Large Bedrooms
- Floor to Ceiling Windows
- Balcony
- Patio
- Porch
- Deck
| Monday | By Appointment |
|---|---|
| Tuesday | By Appointment |
| Wednesday | By Appointment |
| Thursday | By Appointment |
| Friday | By Appointment |
| Saturday | Closed |
| Sunday | Closed |
| Colleges & Universities | Distance | ||
|---|---|---|---|
| Colleges & Universities | Distance | ||
| Drive: | 7 min | 3.5 mi | |
| Drive: | 10 min | 5.0 mi | |
| Drive: | 11 min | 5.1 mi | |
| Drive: | 11 min | 5.7 mi |
 The GreatSchools Rating helps parents compare schools within a state based on a variety of school quality indicators and provides a helpful picture of how effectively each school serves all of its students. Ratings are on a scale of 1 (below average) to 10 (above average) and can include test scores, college readiness, academic progress, advanced courses, equity, discipline and attendance data. We also advise parents to visit schools, consider other information on school performance and programs, and consider family needs as part of the school selection process.
The GreatSchools Rating helps parents compare schools within a state based on a variety of school quality indicators and provides a helpful picture of how effectively each school serves all of its students. Ratings are on a scale of 1 (below average) to 10 (above average) and can include test scores, college readiness, academic progress, advanced courses, equity, discipline and attendance data. We also advise parents to visit schools, consider other information on school performance and programs, and consider family needs as part of the school selection process.
View GreatSchools Rating Methodology
Addison Townhomes Photos
-
Addison Townhomes
-
2BR, 1.5BA - Townhouse
-
-
-
-
-
-
-
Floor Plans
-
Two Bedroom
-
3 Bedroom
Nearby Apartments
Within 50 Miles of Addison Townhomes
View More Communities-
Kensington Apartments
200 Kensington Rd
Taylors, SC 29687
2 Br $895 1.3 mi
-
Stratford Apartments
200 Eunice Dr
Greenville, SC 29617
1-3 Br $1,100-$1,500 7.8 mi
-
Village Park
110 Village Park Dr
Simpsonville, SC 29681
1-2 Br $950-$1,245 12.4 mi
-
Valley Creek
9085 Fairforest Rd
Spartanburg, SC 29301
1-3 Br $950-$1,295 18.8 mi
-
Timbercreek Apts
501 Camelot Dr
Spartanburg, SC 29301
1-3 Br $815-$1,300 19.9 mi
-
Deerfield Apartments
1870 Emerald Rd
Greenwood, SC 29646
2 Br $995 49.9 mi
Addison Townhomes has one to three bedrooms with rent ranges from $899/mo. to $1,370/mo.
You can take a virtual tour of Addison Townhomes on Apartments.com.
What Are Walk Score®, Transit Score®, and Bike Score® Ratings?
Walk Score® measures the walkability of any address. Transit Score® measures access to public transit. Bike Score® measures the bikeability of any address.
What is a Sound Score Rating?
A Sound Score Rating aggregates noise caused by vehicle traffic, airplane traffic and local sources










