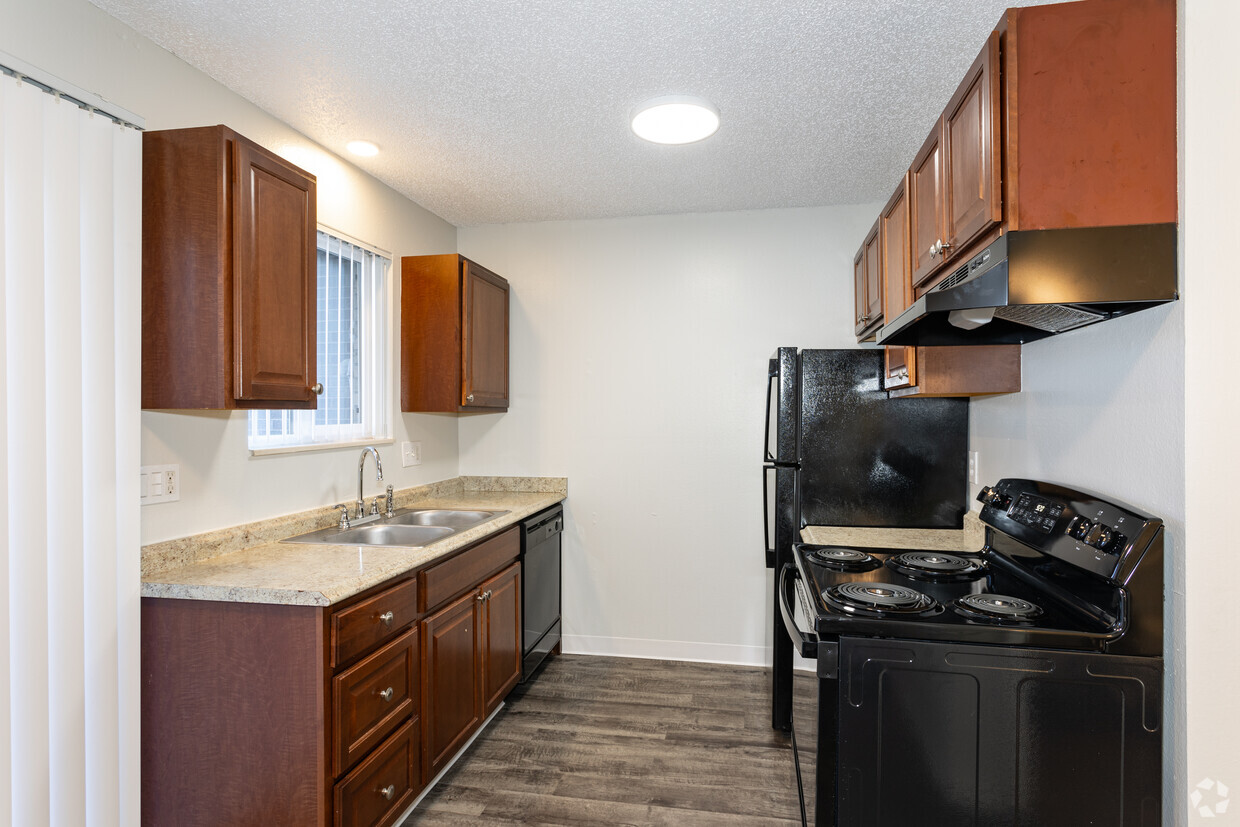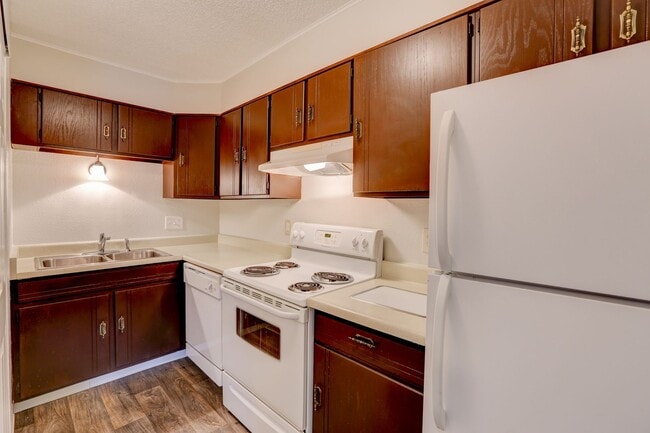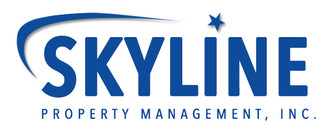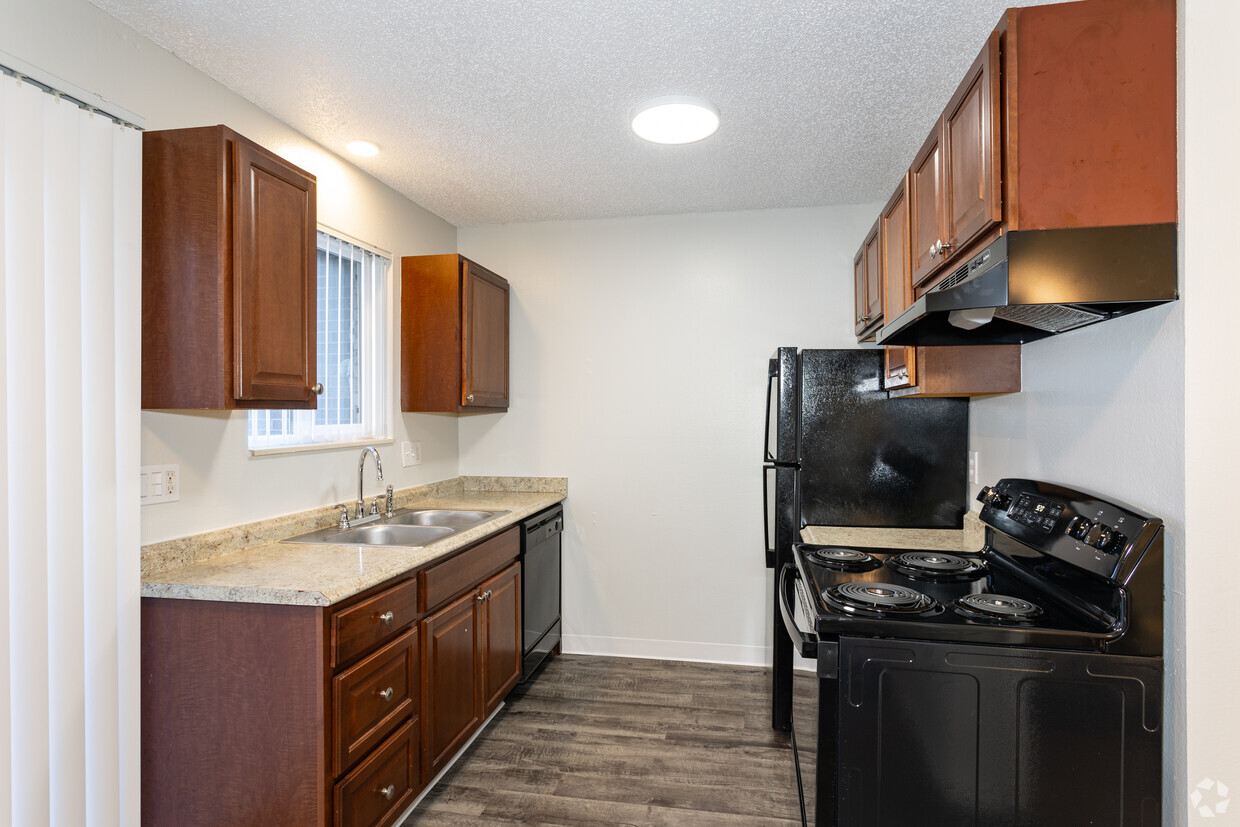-
Monthly Rent
Call for Rent
-
Bedrooms
1 - 2 bd
-
Bathrooms
1 - 1.5 ba
-
Square Feet
1,424 sq ft
Pricing & Floor Plans
Check Back Soon for Upcoming Availability
| Beds | Baths | Average SF | Availability |
|---|---|---|---|
| 1 Bedroom 1 Bedroom 1 Br | 1 Bath 1 Bath 1 Ba | — | Not Available |
| 2 Bedrooms 2 Bedrooms 2 Br | 1 Bath 1 Bath 1 Ba | — | Not Available |
| 2 Bedrooms 2 Bedrooms 2 Br | 1.5 Baths 1.5 Baths 1.5 Ba | 1,424 SF | Not Available |
About Adrienne Townhomes & Apartments
Welcome to Adrienne, where tranquility meets convenience in the heart of a serene suburban neighborhood in Lakewood. Our beautiful community features a stunning courtyard, mature trees, and lush landscaping, creating a park-like oasis you'll love coming home to. Ideally located near I-70 and 6th Avenue, Adrienne offers easy access to downtown shopping and the nearby mountains for skiing adventures. Our spacious one and two-bedroom apartments are designed with your comfort in mind, featuring convenient on-site laundry facilities, extra storage, and ample parking. For those needing a bit more space, our two-bedroom townhomes provide the perfect solution, complete with full-size washer/dryer connections, a cozy gas fireplace, a fenced patio, and a balcony off the master bedroom with elegant French doors. Rest easy knowing our dedicated maintenance team is available 24/7 to handle any emergency. Discover the exceptional lifestyle waiting for you at Adrienne. Contact us today to learn more!
Adrienne Townhomes & Apartments is an apartment community located in Jefferson County and the 80214 ZIP Code. This area is served by the Jeffco Public Schools attendance zone.
Unique Features
- Extra Storage
- Fully Equipped Kitchen
- Individual Water Heater
- Assigned Parking
- Dine-In Kitchen
- Dog Run
- Full-Size Washer/Dryer Hookups
- Gas Fireplace
- Newly Remodeled *
- Balcony off of Master Bedroom
- Central A/C & Heat*
- Finished Basements
- 24-Hour Laundry Care Center
- Hot-Water Baseboard Heat
- 24-Hour Emergency Maintenance
- Beautifully Maintained Landscaping and Courtyard
- Carports*
- Community Courtyard
- Conveniently Located Close to Shopping and Major Highways
- Fenced Patios*
- Individually Controlled Heating & A/C
Community Amenities
Laundry Facilities
24 Hour Access
Maintenance on site
Walking/Biking Trails
- Laundry Facilities
- Maintenance on site
- 24 Hour Access
- Renters Insurance Program
- Online Services
- Storage Space
- Walking/Biking Trails
- Courtyard
- Dog Park
Apartment Features
Air Conditioning
Dishwasher
Washer/Dryer Hookup
High Speed Internet Access
Refrigerator
Tub/Shower
Disposal
Fireplace
Highlights
- High Speed Internet Access
- Washer/Dryer Hookup
- Air Conditioning
- Heating
- Ceiling Fans
- Smoke Free
- Cable Ready
- Storage Space
- Tub/Shower
- Fireplace
- Framed Mirrors
Kitchen Features & Appliances
- Dishwasher
- Disposal
- Eat-in Kitchen
- Kitchen
- Oven
- Range
- Refrigerator
- Instant Hot Water
Model Details
- Carpet
- Vinyl Flooring
- Dining Room
- Basement
- Recreation Room
- Den
- Linen Closet
- Double Pane Windows
- Window Coverings
- Balcony
- Patio
- Lawn
Fees and Policies
The fees below are based on community-supplied data and may exclude additional fees and utilities.
- One-Time Move-In Fees
-
Application Fee$50
-
Security Deposit Refundable$1,000Deposit subject to change based on credit score
- Dogs Allowed
-
Monthly pet rent$35
-
One time Fee$0
-
Weight limit80 lb
-
Pet Limit2
- Cats Allowed
-
Monthly pet rent$35
-
One time Fee$0
-
Weight limit80 lb
-
Pet Limit2
- Parking
-
Surface Lot--1 Max
-
CarportSelect townhomes come with one covered parking space.--1 Max, Assigned Parking
- Storage Fees
-
Storage Unit$10/mo
- Additional Services
-
Flat Rate Utilities - 1 BedroomDoes not include Xcel$75/mo
-
Flat Rate Utility - 2 BedroomDoes not include Xcel$85/mo
-
Flat Rate Utilities - TownhomeDoes not include Xcel$65/mo
Details
Lease Options
-
6 - 12
Property Information
-
Built in 1973
-
41 units/2 stories
- Laundry Facilities
- Maintenance on site
- 24 Hour Access
- Renters Insurance Program
- Online Services
- Storage Space
- Courtyard
- Dog Park
- Walking/Biking Trails
- Extra Storage
- Fully Equipped Kitchen
- Individual Water Heater
- Assigned Parking
- Dine-In Kitchen
- Dog Run
- Full-Size Washer/Dryer Hookups
- Gas Fireplace
- Newly Remodeled *
- Balcony off of Master Bedroom
- Central A/C & Heat*
- Finished Basements
- 24-Hour Laundry Care Center
- Hot-Water Baseboard Heat
- 24-Hour Emergency Maintenance
- Beautifully Maintained Landscaping and Courtyard
- Carports*
- Community Courtyard
- Conveniently Located Close to Shopping and Major Highways
- Fenced Patios*
- Individually Controlled Heating & A/C
- High Speed Internet Access
- Washer/Dryer Hookup
- Air Conditioning
- Heating
- Ceiling Fans
- Smoke Free
- Cable Ready
- Storage Space
- Tub/Shower
- Fireplace
- Framed Mirrors
- Dishwasher
- Disposal
- Eat-in Kitchen
- Kitchen
- Oven
- Range
- Refrigerator
- Instant Hot Water
- Carpet
- Vinyl Flooring
- Dining Room
- Basement
- Recreation Room
- Den
- Linen Closet
- Double Pane Windows
- Window Coverings
- Balcony
- Patio
- Lawn
| Monday | By Appointment |
|---|---|
| Tuesday | By Appointment |
| Wednesday | By Appointment |
| Thursday | By Appointment |
| Friday | By Appointment |
| Saturday | Closed |
| Sunday | Closed |
Edgewood is a suburban neighborhood about five miles west of Denver’s city center. This wooded residential area has several parks and is nestled beside Denver’s 2nd largest green space, Sloan’s Lake Park, which is a popular spot for jogging, kayaking, and festivals. Along with lush parks, residents have access to an abundance of amenities along West Colfax Avenue and Wadsworth Boulevard. Edgewood has mid-range to upscale rental options in a variety of styles including luxury apartments and condos and charming ranch-style houses. This small neighborhood maintains a quiet feel even though its close to some of the Mile High City’s biggest attractions like Empower Field at Mile High (home of the Denver Broncos, Elitch Gardens, and the Pepsi Center.
Learn more about living in Edgewood| Colleges & Universities | Distance | ||
|---|---|---|---|
| Colleges & Universities | Distance | ||
| Drive: | 7 min | 3.5 mi | |
| Drive: | 12 min | 4.8 mi | |
| Drive: | 12 min | 4.8 mi | |
| Drive: | 9 min | 5.1 mi |
 The GreatSchools Rating helps parents compare schools within a state based on a variety of school quality indicators and provides a helpful picture of how effectively each school serves all of its students. Ratings are on a scale of 1 (below average) to 10 (above average) and can include test scores, college readiness, academic progress, advanced courses, equity, discipline and attendance data. We also advise parents to visit schools, consider other information on school performance and programs, and consider family needs as part of the school selection process.
The GreatSchools Rating helps parents compare schools within a state based on a variety of school quality indicators and provides a helpful picture of how effectively each school serves all of its students. Ratings are on a scale of 1 (below average) to 10 (above average) and can include test scores, college readiness, academic progress, advanced courses, equity, discipline and attendance data. We also advise parents to visit schools, consider other information on school performance and programs, and consider family needs as part of the school selection process.
View GreatSchools Rating Methodology
Transportation options available in Lakewood include Lakewood/Wadsworth, located 1.3 miles from Adrienne Townhomes & Apartments. Adrienne Townhomes & Apartments is near Denver International, located 29.9 miles or 39 minutes away.
| Transit / Subway | Distance | ||
|---|---|---|---|
| Transit / Subway | Distance | ||
|
|
Drive: | 2 min | 1.3 mi |
|
|
Drive: | 4 min | 1.5 mi |
|
|
Drive: | 4 min | 1.8 mi |
|
|
Drive: | 5 min | 2.3 mi |
|
|
Drive: | 6 min | 2.8 mi |
| Commuter Rail | Distance | ||
|---|---|---|---|
| Commuter Rail | Distance | ||
| Drive: | 7 min | 3.8 mi | |
| Drive: | 7 min | 4.0 mi | |
| Drive: | 10 min | 5.3 mi | |
| Drive: | 10 min | 5.3 mi | |
| Drive: | 12 min | 5.9 mi |
| Airports | Distance | ||
|---|---|---|---|
| Airports | Distance | ||
|
Denver International
|
Drive: | 39 min | 29.9 mi |
Time and distance from Adrienne Townhomes & Apartments.
| Shopping Centers | Distance | ||
|---|---|---|---|
| Shopping Centers | Distance | ||
| Walk: | 3 min | 0.2 mi | |
| Walk: | 4 min | 0.2 mi | |
| Walk: | 8 min | 0.4 mi |
| Parks and Recreation | Distance | ||
|---|---|---|---|
| Parks and Recreation | Distance | ||
|
Clements Community Center
|
Walk: | 10 min | 0.5 mi |
|
Wheat Ridge Active Adult Center
|
Drive: | 5 min | 2.3 mi |
|
Crown Hill Park
|
Drive: | 5 min | 2.3 mi |
|
Landry's Downtown Aquarium
|
Drive: | 11 min | 4.3 mi |
|
Children's Museum of Denver
|
Drive: | 13 min | 4.6 mi |
| Hospitals | Distance | ||
|---|---|---|---|
| Hospitals | Distance | ||
| Drive: | 4 min | 2.1 mi | |
| Drive: | 8 min | 4.9 mi | |
| Drive: | 8 min | 5.0 mi |
| Military Bases | Distance | ||
|---|---|---|---|
| Military Bases | Distance | ||
| Drive: | 53 min | 27.4 mi | |
| Drive: | 85 min | 69.1 mi | |
| Drive: | 94 min | 78.7 mi |
Property Ratings at Adrienne Townhomes & Apartments
As close to living in a single family home as anyone could get without the yard maintenance! This generous 2 bedroom 1.25 bath town-home is located on a beautiful tree lined street in a well established neighborhood. Easy walk to shopping, parks and light rail. A rare find, a partially finished basement allows for a third bedroom or office and storage galore with washer dryer hook ups. Plenty of windows and lovely light decorate the home all day. A generously sized living room and back door assigned, covered parking. If that isn't enough, the park like grounds and family styled patios make for enjoyable outdoor time. The last frontier for reasonable rent in Denver.
Adrienne Townhomes & Apartments Photos
-
Adrienne Townhomes & Apartments
-
2BR, 1.5BA - 1,424SF
-
-
-
-
-
-
-
Models
-
1 Bedroom
-
1 Bedroom
-
1 Bedroom
-
2 Bedrooms
-
2 Bedrooms
-
2 Bedrooms
Nearby Apartments
Within 50 Miles of Adrienne Townhomes & Apartments
View More Communities-
Applewood Crest Townhomes & Apartments
11280 W 20th Ave
Lakewood, CO 80215
2 Br Call for Rent 2.5 mi
-
Edelweiss Apartments
998 S Miller Way
Lakewood, CO 80226
2 Br $1,800-$1,825 3.8 mi
-
Union Square Apartments
13050 W Cedar Dr
Lakewood, CO 80228
2 Br $1,700 4.2 mi
-
Americana Lakewood Apartments
12598 W Dakota Ave
Lakewood, CO 80228
1-2 Br $1,600-$1,950 4.4 mi
-
Ralston Park Apartments
6400-6454 Simms St
Arvada, CO 80004
1-2 Br $1,575-$1,900 5.3 mi
-
Creekside At Amherst Apartments
7520 W Amherst Ave
Denver, CO 80227
1-3 Br Call for Rent 5.7 mi
Adrienne Townhomes & Apartments is in Edgewood in the city of Lakewood. Here you’ll find three shopping centers within 0.4 mile of the property. Five parks are within 4.6 miles, including Clements Community Center, Wheat Ridge Active Adult Center, and Crown Hill Park.
Applicant has the right to provide the property manager or owner with a Portable Tenant Screening Report (PTSR) that is not more than 30 days old, as defined in § 38-12-902(2.5), Colorado Revised Statutes; and 2) if Applicant provides the property manager or owner with a PTSR, the property manager or owner is prohibited from: a) charging Applicant a rental application fee; or b) charging Applicant a fee for the property manager or owner to access or use the PTSR.
What Are Walk Score®, Transit Score®, and Bike Score® Ratings?
Walk Score® measures the walkability of any address. Transit Score® measures access to public transit. Bike Score® measures the bikeability of any address.
What is a Sound Score Rating?
A Sound Score Rating aggregates noise caused by vehicle traffic, airplane traffic and local sources










