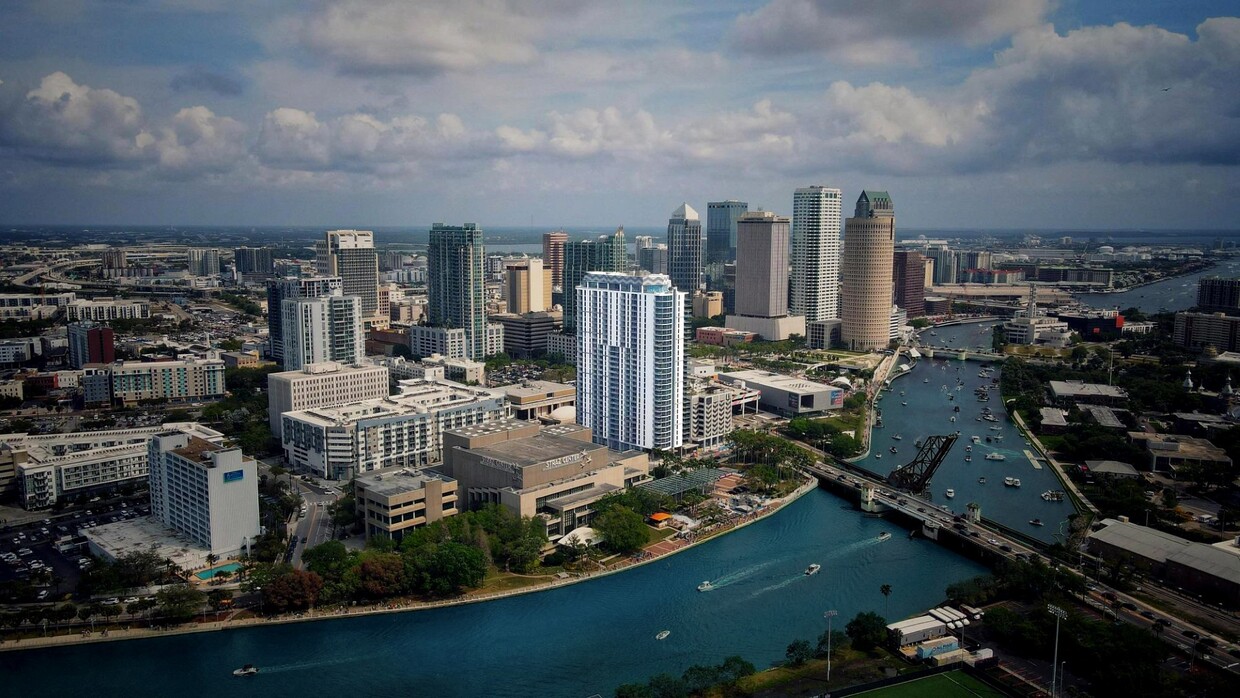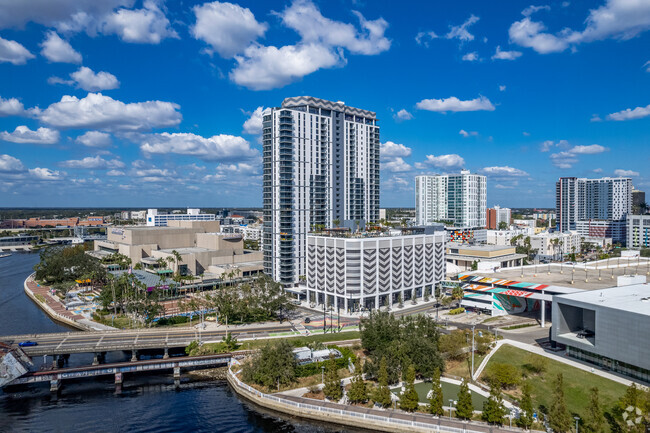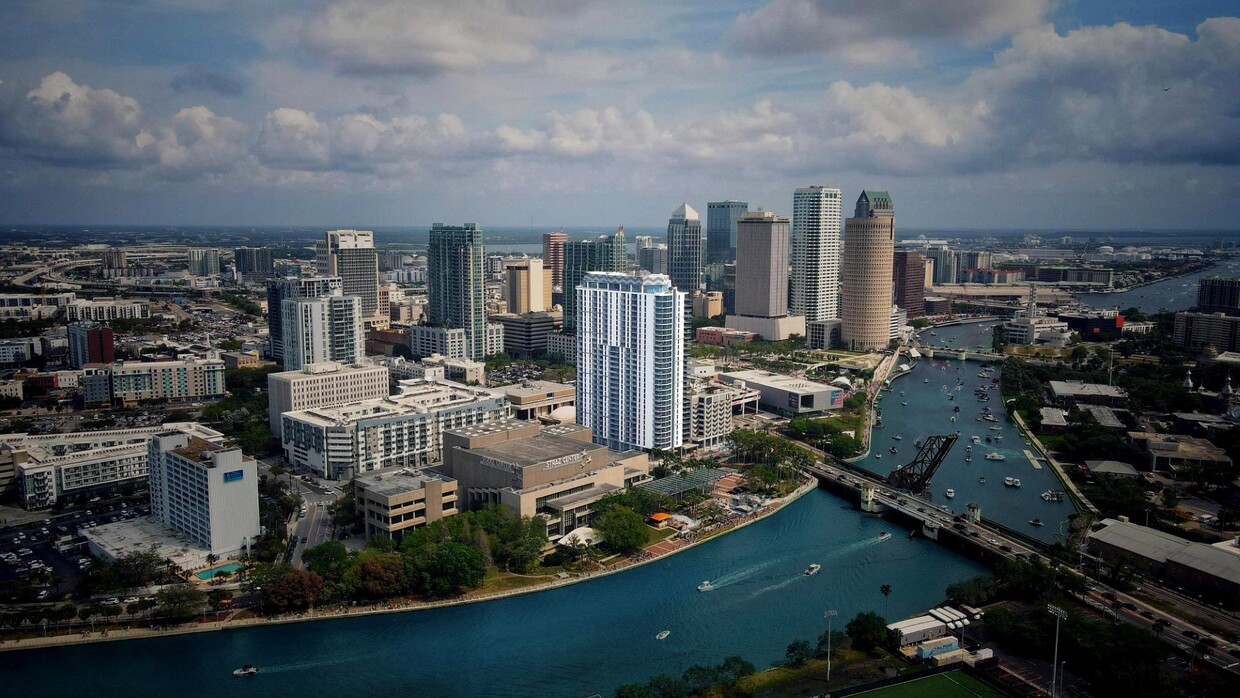
-
Monthly Rent
$2,350 - $7,730
-
Bedrooms
Studio - 3 bd
-
Bathrooms
1 - 2 ba
-
Square Feet
740 - 1,636 sq ft

Pricing & Floor Plans
-
Unit 606price $2,870square feet 740availibility Now
-
Unit 709price $2,910square feet 740availibility Now
-
Unit 706price $2,910square feet 740availibility Now
-
Unit 2102price $3,850square feet 798availibility Now
-
Unit 2302price $3,970square feet 798availibility Now
-
Unit 2402price $3,970square feet 798availibility Now
-
Unit 408price $2,960square feet 797availibility Now
-
Unit 508price $3,000square feet 797availibility Now
-
Unit 608price $3,080square feet 797availibility Now
-
Unit 607price $3,020square feet 770availibility Now
-
Unit 707price $3,060square feet 770availibility Now
-
Unit 807price $3,100square feet 770availibility Now
-
Unit 2109price $4,205square feet 852availibility Now
-
Unit 2209price $4,245square feet 852availibility Now
-
Unit 2309price $4,285square feet 852availibility Now
-
Unit 501price $3,415square feet 806availibility Now
-
Unit 601price $3,455square feet 806availibility Now
-
Unit 801price $3,535square feet 806availibility Now
-
Unit 405price $5,040square feet 1,413availibility Now
-
Unit 605price $5,120square feet 1,413availibility Now
-
Unit 905price $5,240square feet 1,413availibility Now
-
Unit 1204price $4,960square feet 1,305availibility Now
-
Unit 1404price $5,040square feet 1,305availibility Now
-
Unit 1504price $5,080square feet 1,305availibility Now
-
Unit 2310price $5,225square feet 1,287availibility Now
-
Unit 2401price $5,265square feet 1,287availibility Now
-
Unit 2201price $5,285square feet 1,287availibility Now
-
Unit 311price $5,500square feet 1,427availibility Now
-
Unit 1311price $5,900square feet 1,427availibility Now
-
Unit 1511price $5,980square feet 1,427availibility Now
-
Unit 2105price $5,920square feet 1,455availibility Now
-
Unit 2305price $6,000square feet 1,455availibility Now
-
Unit 2405price $6,040square feet 1,455availibility Now
-
Unit 310price $6,300square feet 1,636availibility Now
-
Unit 610price $6,420square feet 1,636availibility Now
-
Unit 810price $6,500square feet 1,636availibility Now
-
Unit 606price $2,870square feet 740availibility Now
-
Unit 709price $2,910square feet 740availibility Now
-
Unit 706price $2,910square feet 740availibility Now
-
Unit 2102price $3,850square feet 798availibility Now
-
Unit 2302price $3,970square feet 798availibility Now
-
Unit 2402price $3,970square feet 798availibility Now
-
Unit 408price $2,960square feet 797availibility Now
-
Unit 508price $3,000square feet 797availibility Now
-
Unit 608price $3,080square feet 797availibility Now
-
Unit 607price $3,020square feet 770availibility Now
-
Unit 707price $3,060square feet 770availibility Now
-
Unit 807price $3,100square feet 770availibility Now
-
Unit 2109price $4,205square feet 852availibility Now
-
Unit 2209price $4,245square feet 852availibility Now
-
Unit 2309price $4,285square feet 852availibility Now
-
Unit 501price $3,415square feet 806availibility Now
-
Unit 601price $3,455square feet 806availibility Now
-
Unit 801price $3,535square feet 806availibility Now
-
Unit 405price $5,040square feet 1,413availibility Now
-
Unit 605price $5,120square feet 1,413availibility Now
-
Unit 905price $5,240square feet 1,413availibility Now
-
Unit 1204price $4,960square feet 1,305availibility Now
-
Unit 1404price $5,040square feet 1,305availibility Now
-
Unit 1504price $5,080square feet 1,305availibility Now
-
Unit 2310price $5,225square feet 1,287availibility Now
-
Unit 2401price $5,265square feet 1,287availibility Now
-
Unit 2201price $5,285square feet 1,287availibility Now
-
Unit 311price $5,500square feet 1,427availibility Now
-
Unit 1311price $5,900square feet 1,427availibility Now
-
Unit 1511price $5,980square feet 1,427availibility Now
-
Unit 2105price $5,920square feet 1,455availibility Now
-
Unit 2305price $6,000square feet 1,455availibility Now
-
Unit 2405price $6,040square feet 1,455availibility Now
-
Unit 310price $6,300square feet 1,636availibility Now
-
Unit 610price $6,420square feet 1,636availibility Now
-
Unit 810price $6,500square feet 1,636availibility Now
About AER APARTMENTS
2025 Multifamily Property Of the Year! Awards for AER Tampa from AGC (Associated General Contractors) of Florida: Best Multifamily Project over $100M and Best project in Gulf Coast Region !
AER APARTMENTS is an apartment community located in Hillsborough County and the 33602 ZIP Code. This area is served by the Hillsborough attendance zone.
Unique Features
- Self-cleaning Oven
- Best Multifamily Project Over $100m
- Dramatic Floor-to-ceiling Windows
- Fountian And Garden Filled Street Level
- Signature Series
- Wi-fi Printer, And Lounge And Kitchen
- Coffee Bar With Complimentary Coffee
- Penthouse
- Stunning Two-story Lobby With Fireplace
- 2025 Multifamily Property Of The Year!
- Contemporary Lighting Fixtures & Ceiling
- Cool Plunge Tubs
- Luxury Wood-look Plank Flooring
- Walk-in Closets
- 9-to-10-foot Ceilings
- Air-conditioned Storage Rooms
- Built-in 30" Ceramic Glass Cooktop
- High-impact Energy Efficient Windows
- Members Only Co-work Lounge
- Panoramic Water And City Skyline Views
- Private Open-air Balconies
- Wine Coolers With 52 Bottle Capacity
- Best Project In Gulf Coast Region
- Double Undermount Sinks
- Exhibition Kitchen, Private Dining
- Juilet Balcony
- Sky Bar & Lounge With Wet Bar
- Stunning Quartz Countertops
- 11 Distinctive Floorplans With Designer
- Dry And Infrared Light Saunas
- Experience Showers
- Home Internet Service Live Upon Move-in
- Executive Offices, Junior Office Suites
- Full Height Kitchen Backsplashes
- Massage Room
- Private Water Closets In Select Master B
- Undermount Kitchen Sinks With Pull-down
- Yoga And Outdoor Game Lawn
Community Amenities
Pool
Fitness Center
Elevator
Concierge
Clubhouse
Roof Terrace
Controlled Access
Business Center
Property Services
- Package Service
- Community-Wide WiFi
- Wi-Fi
- Controlled Access
- Maintenance on site
- Property Manager on Site
- Concierge
- Video Patrol
- 24 Hour Access
- On-Site Retail
- Planned Social Activities
- Pet Washing Station
- EV Charging
- Key Fob Entry
Shared Community
- Elevator
- Business Center
- Clubhouse
- Lounge
- Multi Use Room
- Breakfast/Coffee Concierge
- Storage Space
- Disposal Chutes
- Conference Rooms
Fitness & Recreation
- Fitness Center
- Hot Tub
- Sauna
- Spa
- Pool
- Bicycle Storage
- Walking/Biking Trails
- Gameroom
- Media Center/Movie Theatre
Outdoor Features
- Roof Terrace
- Cabana
- Courtyard
- Grill
- Waterfront
- Zen Garden
Apartment Features
Washer/Dryer
Air Conditioning
Dishwasher
High Speed Internet Access
Walk-In Closets
Island Kitchen
Microwave
Refrigerator
Highlights
- High Speed Internet Access
- Wi-Fi
- Washer/Dryer
- Air Conditioning
- Ceiling Fans
- Smoke Free
- Trash Compactor
- Storage Space
- Double Vanities
- Tub/Shower
- Fireplace
- Sprinkler System
- Framed Mirrors
Kitchen Features & Appliances
- Dishwasher
- Disposal
- Ice Maker
- Stainless Steel Appliances
- Pantry
- Island Kitchen
- Kitchen
- Microwave
- Oven
- Range
- Refrigerator
- Freezer
- Quartz Countertops
Model Details
- Carpet
- Vinyl Flooring
- Dining Room
- High Ceilings
- Office
- Views
- Walk-In Closets
- Linen Closet
- Wet Bar
- Floor to Ceiling Windows
- Balcony
- Patio
- Lawn
Fees and Policies
The fees below are based on community-supplied data and may exclude additional fees and utilities. Use the calculator to add these fees to the base rent.
- Monthly Utilities & Services
-
Pest Control$3
-
Technology FeeIncludes Wi-Fi and basic cable through Spectrum.$75
-
Trash Removal$35
- One-Time Move-In Fees
-
Administrative FeePer Household. Non-Refundable.$350
-
Application FeeNon-Refundable$150
-
Resident Access Keys/Cards/Locks Remotes FeeOne Fob Per Leaseholder$60
-
Security Deposit Refundable$300Up to the equivalent of 2x the rental rate depending on the ... Read More screening results. Read Less
- Dogs Allowed
-
Monthly pet rent$20
-
One time Fee$300
-
Pet deposit$0
-
Pet Limit2
-
Restrictions:Restrictions: Pit bull Terriers, Staffordshire Terriers, Presa Canario's, Rottweilers, Akitas, Doberman Pinschers, Alaskan Malamutes, Chows, Wolf hybrids. Cane Corso and Great Dane's.
-
Comments:All pets must be registered via Prescreening. There is a $25 fee per year for keeping the Pet account active. Approved ESA and Assistant animal accounts will be free of charge. Limit 2 pets per household.
- Cats Allowed
-
Monthly pet rent$20
-
One time Fee$300
-
Pet deposit$0
-
Pet Limit2
-
Restrictions:All pets must be registered via Prescreening. There is a $25 fee per year for keeping the Pet account active. Approved ESA and Assistant animal accounts will be free of charge. Limit 2 pets per household.
- Parking
-
Garage - Attached1st parking space is $50/month and the 2nd space (if applicable) is $100/month.$50 - $100/mo2 Max
- Storage Fees
-
Storage - Large8x10$200/mo
-
Storage - Small4x6$75/mo
-
Storage - Medium8x10$180/mo
Details
Lease Options
-
12 - 15 months
Property Information
-
Built in 2024
-
334 units/31 stories
- Package Service
- Community-Wide WiFi
- Wi-Fi
- Controlled Access
- Maintenance on site
- Property Manager on Site
- Concierge
- Video Patrol
- 24 Hour Access
- On-Site Retail
- Planned Social Activities
- Pet Washing Station
- EV Charging
- Key Fob Entry
- Elevator
- Business Center
- Clubhouse
- Lounge
- Multi Use Room
- Breakfast/Coffee Concierge
- Storage Space
- Disposal Chutes
- Conference Rooms
- Roof Terrace
- Cabana
- Courtyard
- Grill
- Waterfront
- Zen Garden
- Fitness Center
- Hot Tub
- Sauna
- Spa
- Pool
- Bicycle Storage
- Walking/Biking Trails
- Gameroom
- Media Center/Movie Theatre
- Self-cleaning Oven
- Best Multifamily Project Over $100m
- Dramatic Floor-to-ceiling Windows
- Fountian And Garden Filled Street Level
- Signature Series
- Wi-fi Printer, And Lounge And Kitchen
- Coffee Bar With Complimentary Coffee
- Penthouse
- Stunning Two-story Lobby With Fireplace
- 2025 Multifamily Property Of The Year!
- Contemporary Lighting Fixtures & Ceiling
- Cool Plunge Tubs
- Luxury Wood-look Plank Flooring
- Walk-in Closets
- 9-to-10-foot Ceilings
- Air-conditioned Storage Rooms
- Built-in 30" Ceramic Glass Cooktop
- High-impact Energy Efficient Windows
- Members Only Co-work Lounge
- Panoramic Water And City Skyline Views
- Private Open-air Balconies
- Wine Coolers With 52 Bottle Capacity
- Best Project In Gulf Coast Region
- Double Undermount Sinks
- Exhibition Kitchen, Private Dining
- Juilet Balcony
- Sky Bar & Lounge With Wet Bar
- Stunning Quartz Countertops
- 11 Distinctive Floorplans With Designer
- Dry And Infrared Light Saunas
- Experience Showers
- Home Internet Service Live Upon Move-in
- Executive Offices, Junior Office Suites
- Full Height Kitchen Backsplashes
- Massage Room
- Private Water Closets In Select Master B
- Undermount Kitchen Sinks With Pull-down
- Yoga And Outdoor Game Lawn
- High Speed Internet Access
- Wi-Fi
- Washer/Dryer
- Air Conditioning
- Ceiling Fans
- Smoke Free
- Trash Compactor
- Storage Space
- Double Vanities
- Tub/Shower
- Fireplace
- Sprinkler System
- Framed Mirrors
- Dishwasher
- Disposal
- Ice Maker
- Stainless Steel Appliances
- Pantry
- Island Kitchen
- Kitchen
- Microwave
- Oven
- Range
- Refrigerator
- Freezer
- Quartz Countertops
- Carpet
- Vinyl Flooring
- Dining Room
- High Ceilings
- Office
- Views
- Walk-In Closets
- Linen Closet
- Wet Bar
- Floor to Ceiling Windows
- Balcony
- Patio
- Lawn
| Monday | 9am - 6pm |
|---|---|
| Tuesday | 9am - 6pm |
| Wednesday | 9am - 6pm |
| Thursday | 9am - 6pm |
| Friday | 9am - 6pm |
| Saturday | 10am - 5pm |
| Sunday | 11am - 5pm |
Located along the Hillsborough River, Downtown Tampa is the land of street cars, history, art, and business. The Tampa Riverwalk is a great place to begin exploring this dynamic neighborhood, since it is home to so many attractions – and it’s attractive! The waterfront views alone will inspire you, but step inside the TECO Theater, spend time exploring the Tampa Museum of Art, or catch a performance at the Straz Center. The great weather may behoove you to stay outside. In that case, enjoy a live concert at the outdoor theater, located in the dog-friendly Curtis Hixon Waterfront Park.
Cross the river at West Cass Street and be at the University of Tampa in a matter of minutes. Or follow the Riverwalk south to discover the Tampa Convention Center, the Amalie Arena (Go, Tampa Bay Lightning!), and the Tampa Bay History Center. In the mood to explore the ocean? Visit the Florida Aquarium or take a cruise from the Port of Tampa.
Learn more about living in Downtown Tampa| Colleges & Universities | Distance | ||
|---|---|---|---|
| Colleges & Universities | Distance | ||
| Walk: | 13 min | 0.7 mi | |
| Drive: | 4 min | 1.7 mi | |
| Drive: | 10 min | 5.0 mi | |
| Drive: | 13 min | 8.2 mi |
 The GreatSchools Rating helps parents compare schools within a state based on a variety of school quality indicators and provides a helpful picture of how effectively each school serves all of its students. Ratings are on a scale of 1 (below average) to 10 (above average) and can include test scores, college readiness, academic progress, advanced courses, equity, discipline and attendance data. We also advise parents to visit schools, consider other information on school performance and programs, and consider family needs as part of the school selection process.
The GreatSchools Rating helps parents compare schools within a state based on a variety of school quality indicators and provides a helpful picture of how effectively each school serves all of its students. Ratings are on a scale of 1 (below average) to 10 (above average) and can include test scores, college readiness, academic progress, advanced courses, equity, discipline and attendance data. We also advise parents to visit schools, consider other information on school performance and programs, and consider family needs as part of the school selection process.
View GreatSchools Rating Methodology
Transportation options available in Tampa include Whiting Street Station (#11), located 0.7 mile from AER APARTMENTS. AER APARTMENTS is near Tampa International, located 8.3 miles or 14 minutes away, and St Pete-Clearwater International, located 17.5 miles or 31 minutes away.
| Transit / Subway | Distance | ||
|---|---|---|---|
| Transit / Subway | Distance | ||
| Walk: | 13 min | 0.7 mi | |
| Walk: | 19 min | 1.0 mi | |
| Drive: | 3 min | 1.2 mi | |
| Drive: | 3 min | 1.4 mi | |
| Drive: | 4 min | 1.4 mi |
| Commuter Rail | Distance | ||
|---|---|---|---|
| Commuter Rail | Distance | ||
|
|
Walk: | 17 min | 0.9 mi |
|
|
Drive: | 42 min | 34.2 mi |
| Airports | Distance | ||
|---|---|---|---|
| Airports | Distance | ||
|
Tampa International
|
Drive: | 14 min | 8.3 mi |
|
St Pete-Clearwater International
|
Drive: | 31 min | 17.5 mi |
Time and distance from AER APARTMENTS.
| Shopping Centers | Distance | ||
|---|---|---|---|
| Shopping Centers | Distance | ||
| Walk: | 18 min | 0.9 mi | |
| Drive: | 3 min | 1.1 mi | |
| Drive: | 3 min | 1.2 mi |
| Parks and Recreation | Distance | ||
|---|---|---|---|
| Parks and Recreation | Distance | ||
|
The Florida Aquarium
|
Drive: | 3 min | 1.6 mi |
|
Ybor City Museum State Park
|
Drive: | 4 min | 2.0 mi |
|
McKay Bay Nature Park
|
Drive: | 7 min | 3.1 mi |
|
Lowry Park Zoo
|
Drive: | 10 min | 5.7 mi |
|
Busch Gardens Tampa
|
Drive: | 16 min | 8.5 mi |
| Hospitals | Distance | ||
|---|---|---|---|
| Hospitals | Distance | ||
| Drive: | 5 min | 1.6 mi | |
| Drive: | 6 min | 2.5 mi | |
| Drive: | 12 min | 7.2 mi |
| Military Bases | Distance | ||
|---|---|---|---|
| Military Bases | Distance | ||
| Drive: | 22 min | 9.4 mi | |
| Drive: | 27 min | 17.6 mi | |
| Drive: | 177 min | 101.0 mi |
AER APARTMENTS Photos
-
AER APARTMENTS
-
Ariel Footage of Aer
-
A - 1,413SF
-
-
-
-
-
-
Models
-
Studio
-
1 Bedroom
-
1 Bedroom
-
1 Bedroom
-
1 Bedroom
-
1 Bedroom
Nearby Apartments
Within 50 Miles of AER APARTMENTS
AER APARTMENTS has studios to three bedrooms with rent ranges from $2,350/mo. to $7,730/mo.
You can take a virtual tour of AER APARTMENTS on Apartments.com.
AER APARTMENTS is in the city of Tampa. Here you’ll find three shopping centers within 1.2 miles of the property.Five parks are within 8.5 miles, including The Florida Aquarium, Ybor City Museum State Park, and McKay Bay Nature Park.
What Are Walk Score®, Transit Score®, and Bike Score® Ratings?
Walk Score® measures the walkability of any address. Transit Score® measures access to public transit. Bike Score® measures the bikeability of any address.
What is a Sound Score Rating?
A Sound Score Rating aggregates noise caused by vehicle traffic, airplane traffic and local sources






