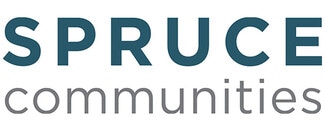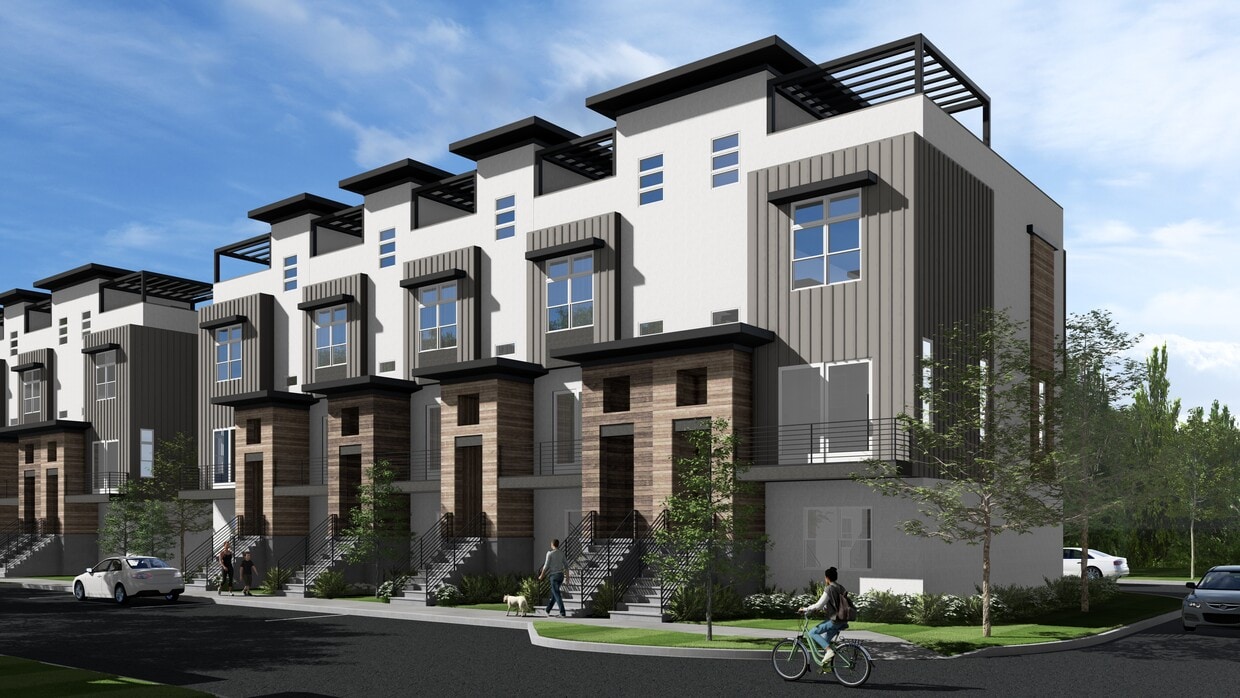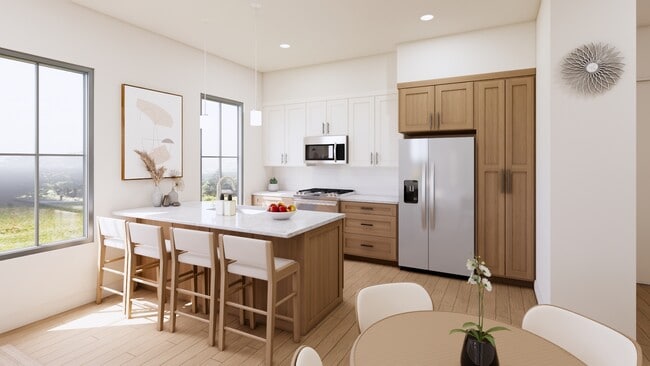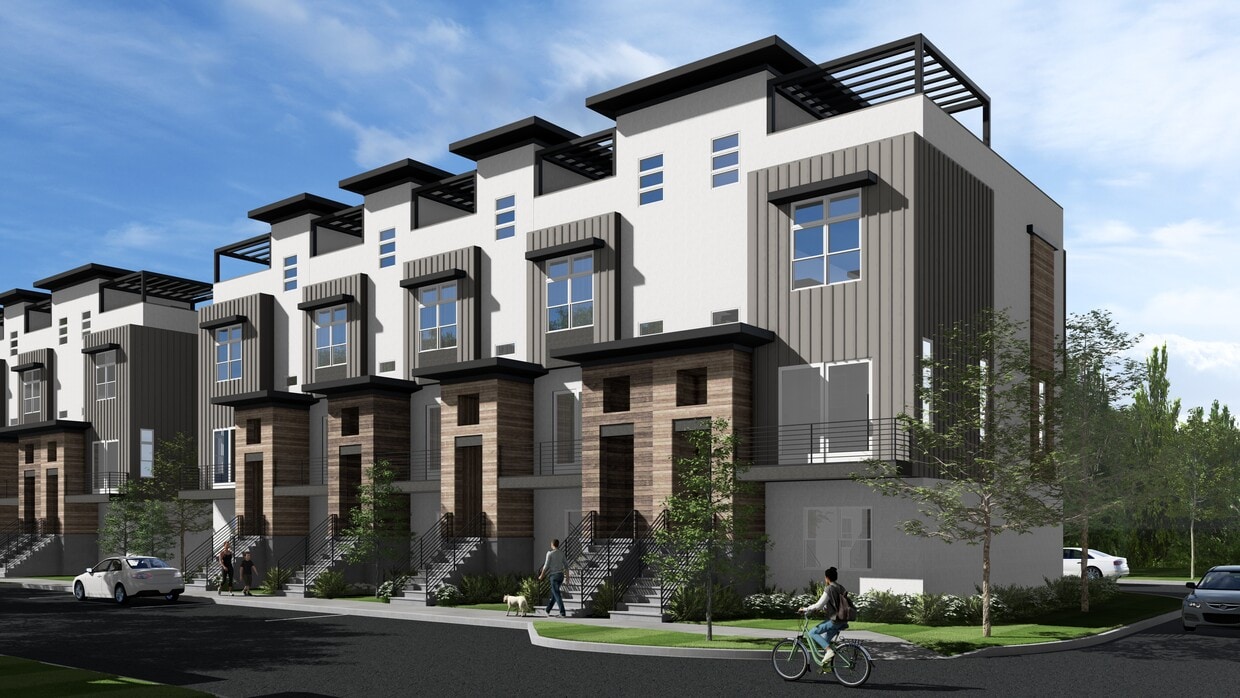Aerie Blue Sage
1818 S 204th St,
Elkhorn,
NE
68022

-
Monthly Rent
$1,640 - $3,700
-
Bedrooms
1 - 4 bd
-
Bathrooms
1 - 2.5 ba
-
Square Feet
733 - 2,003 sq ft

Pricing & Floor Plans
-
Unit 412price $1,740square feet 831availibility Now
-
Unit 414price $1,740square feet 831availibility Nov 11
-
Unit 416price $1,740square feet 831availibility Nov 11
-
Unit 1772price $1,790square feet 733availibility Now
-
Unit 1802price $1,790square feet 733availibility Now
-
Unit 1742-Cprice $1,790square feet 733availibility Sep 2
-
Unit 421price $1,640square feet 825availibility Nov 11
-
Unit 423price $1,640square feet 825availibility Nov 11
-
Unit 425price $1,640square feet 825availibility Nov 11
-
Unit 426price $1,740square feet 825availibility Nov 11
-
Unit 422price $1,740square feet 825availibility Nov 11
-
Unit 424price $1,740square feet 825availibility Nov 11
-
Unit 1805price $2,250square feet 1,044availibility Now
-
Unit 1748-Cprice $2,250square feet 1,044availibility Now
-
Unit 1740-Cprice $2,250square feet 1,044availibility Now
-
Unit 314price $2,350square feet 1,305availibility Now
-
Unit 114price $2,350square feet 1,305availibility Aug 28
-
Unit 512price $2,350square feet 1,305availibility Nov 11
-
Unit 122price $2,350square feet 1,390availibility Aug 28
-
Unit 124price $2,350square feet 1,390availibility Aug 28
-
Unit 222price $2,350square feet 1,390availibility Aug 28
-
Unit 104price $2,350square feet 1,297availibility Aug 28
-
Unit 202price $2,350square feet 1,297availibility Aug 28
-
Unit 204price $2,350square feet 1,297availibility Aug 28
-
Unit 1658price $2,875square feet 1,615availibility Oct 3
-
Unit 1606price $2,875square feet 1,615availibility Oct 3
-
Unit 1860price $2,875square feet 1,615availibility Nov 21
-
Unit 1764price $2,775square feet 1,416availibility Now
-
Unit 1753price $2,775square feet 1,416availibility Oct 13
-
Unit 1761price $2,775square feet 1,416availibility Nov 7
-
Unit 1602price $3,250square feet 1,906availibility Now
-
Unit 1610price $3,250square feet 1,906availibility Oct 3
-
Unit 1662price $3,250square feet 1,906availibility Oct 3
-
Unit 1723price $3,300square feet 1,756availibility Now
-
Unit 1724price $3,300square feet 1,756availibility Now
-
Unit 1722price $3,700square feet 2,003availibility Jul 11
-
Unit 1710price $3,700square feet 2,003availibility Jul 11
-
Unit 1706price $3,700square feet 2,003availibility Jul 31
-
Unit 412price $1,740square feet 831availibility Now
-
Unit 414price $1,740square feet 831availibility Nov 11
-
Unit 416price $1,740square feet 831availibility Nov 11
-
Unit 1772price $1,790square feet 733availibility Now
-
Unit 1802price $1,790square feet 733availibility Now
-
Unit 1742-Cprice $1,790square feet 733availibility Sep 2
-
Unit 421price $1,640square feet 825availibility Nov 11
-
Unit 423price $1,640square feet 825availibility Nov 11
-
Unit 425price $1,640square feet 825availibility Nov 11
-
Unit 426price $1,740square feet 825availibility Nov 11
-
Unit 422price $1,740square feet 825availibility Nov 11
-
Unit 424price $1,740square feet 825availibility Nov 11
-
Unit 1805price $2,250square feet 1,044availibility Now
-
Unit 1748-Cprice $2,250square feet 1,044availibility Now
-
Unit 1740-Cprice $2,250square feet 1,044availibility Now
-
Unit 314price $2,350square feet 1,305availibility Now
-
Unit 114price $2,350square feet 1,305availibility Aug 28
-
Unit 512price $2,350square feet 1,305availibility Nov 11
-
Unit 122price $2,350square feet 1,390availibility Aug 28
-
Unit 124price $2,350square feet 1,390availibility Aug 28
-
Unit 222price $2,350square feet 1,390availibility Aug 28
-
Unit 104price $2,350square feet 1,297availibility Aug 28
-
Unit 202price $2,350square feet 1,297availibility Aug 28
-
Unit 204price $2,350square feet 1,297availibility Aug 28
-
Unit 1658price $2,875square feet 1,615availibility Oct 3
-
Unit 1606price $2,875square feet 1,615availibility Oct 3
-
Unit 1860price $2,875square feet 1,615availibility Nov 21
-
Unit 1764price $2,775square feet 1,416availibility Now
-
Unit 1753price $2,775square feet 1,416availibility Oct 13
-
Unit 1761price $2,775square feet 1,416availibility Nov 7
-
Unit 1602price $3,250square feet 1,906availibility Now
-
Unit 1610price $3,250square feet 1,906availibility Oct 3
-
Unit 1662price $3,250square feet 1,906availibility Oct 3
-
Unit 1723price $3,300square feet 1,756availibility Now
-
Unit 1724price $3,300square feet 1,756availibility Now
-
Unit 1722price $3,700square feet 2,003availibility Jul 11
-
Unit 1710price $3,700square feet 2,003availibility Jul 11
-
Unit 1706price $3,700square feet 2,003availibility Jul 31
Fees and Policies
The fees below are based on community-supplied data and may exclude additional fees and utilities.
- Monthly Utilities & Services
-
Community FeeMonthly charge includes high speed internet, smart package, and amenity fee.$175
-
Garage - Detached$100
-
Pet Rent$40
- One-Time Move-In Fees
-
Administrative Fee$150
-
Application Fee$50
-
Deposit$500
-
Pet Deposit$200
-
Pet FeeNon-Refundable$150
Pet policies are negotiable.
- Dogs Allowed
-
No fees required
- Cats Allowed
-
No fees required
- Parking
-
Other--
Details
Lease Options
-
12, 13, 14
Property Information
-
Built in 2025
-
327 units/2 stories
About Aerie Blue Sage
Nestled into a picturesque hillside and valley in West Omaha, Aerie Blue Sage offers well-designed residences, exceptional amenities, and a largely maintenance-free life that makes leasing an easy choice for modern, sophisticated living in Elkhorn, Nebraska.Aerie Blue Sage residences are thoughtfully designed with Scandinavian and Farmhouse influences, offering a blend of modern elegance and timeless charm. Each residence includes private outdoor space and boasts an array of sought-after amenities including a well-equipped fitness center, serene yoga studio, competitive pickleball courts, and a sparkling swimming pool.
Aerie Blue Sage is an apartment community located in Douglas County and the 68022 ZIP Code. This area is served by the Elkhorn Public Schools attendance zone.
Unique Features
- Off-leash Dog Park With Dog Wash Station
- Custom Soft-close Kitchen Cabinetry
- Keyless Locks
- Manicured Green Spaces And Pocket Parks
- Private Backyards & Patios
- Wine Refrigerators
- 10-Foot Ceilings
- 8-foot Doors
- Amenitized Co-working Space With Privat
- Double Vanities
- Kitchen Islands Or Peninsulas
- Smart Package Room
- Tile Bathroom Floors
- Undermount Sinks
- Walk-in Closets
- Designer Tile Backsplashes
- Heated Outdoor Pool
- Ice & Water Dispensing Refrigerators
- Individual Water Heaters
- Outdoor Entertainment Lounge With Grilli
- Accommodate King-size Beds And Dressers
- Cyber Café With Wi-fi
- Expansive Kitchen Islands
- Frameless Glass Walk-in Showers
- Pet Friendly
- Pickleball Courts
- Poolside Cabanas
- Smart Thermostats
- Wine Refrigerators*
- Ceiling Fans
- Energy-efficient Stainless Appliances
- Oversized Windows
- Separate Soaking Tubs
- Water Views
- Full Sized Washer And Dryer
- Manicured Gardens
- Private Outdoor Space
- Smart Front Entry Locks
- Wood-style Plank Flooring
- Yoga & Cycling Studio With Peloton Bikes
- 10ft Ceilings
- Club Room With Fireplace
- Quartz Countertops
- State-of-the-art Health Club
- Under Cabinet Lighting
Community Amenities
Pool
Fitness Center
Clubhouse
Roof Terrace
Controlled Access
Business Center
Grill
Community-Wide WiFi
Property Services
- Package Service
- Community-Wide WiFi
- Controlled Access
- Maintenance on site
- Property Manager on Site
- 24 Hour Access
- Trash Pickup - Door to Door
- Renters Insurance Program
- Online Services
- Pet Play Area
- EV Charging
- Key Fob Entry
Shared Community
- Business Center
- Clubhouse
- Lounge
- Breakfast/Coffee Concierge
- Conference Rooms
Fitness & Recreation
- Fitness Center
- Pool
- Walking/Biking Trails
- Pickleball Court
Outdoor Features
- Fenced Lot
- Roof Terrace
- Sundeck
- Cabana
- Courtyard
- Grill
- Waterfront
- Pond
- Dog Park
Apartment Features
Washer/Dryer
Air Conditioning
Dishwasher
High Speed Internet Access
Hardwood Floors
Walk-In Closets
Island Kitchen
Yard
Highlights
- High Speed Internet Access
- Wi-Fi
- Washer/Dryer
- Air Conditioning
- Heating
- Ceiling Fans
- Smoke Free
- Double Vanities
- Tub/Shower
- Fireplace
- Sprinkler System
- Framed Mirrors
- Wheelchair Accessible (Rooms)
Kitchen Features & Appliances
- Dishwasher
- Disposal
- Ice Maker
- Stainless Steel Appliances
- Pantry
- Island Kitchen
- Eat-in Kitchen
- Kitchen
- Microwave
- Oven
- Range
- Refrigerator
- Freezer
- Quartz Countertops
- Gas Range
Model Details
- Hardwood Floors
- Carpet
- Tile Floors
- Dining Room
- High Ceilings
- Family Room
- Mud Room
- Office
- Den
- Views
- Walk-In Closets
- Linen Closet
- Double Pane Windows
- Window Coverings
- Balcony
- Patio
- Porch
- Deck
- Yard
- Lawn
- Package Service
- Community-Wide WiFi
- Controlled Access
- Maintenance on site
- Property Manager on Site
- 24 Hour Access
- Trash Pickup - Door to Door
- Renters Insurance Program
- Online Services
- Pet Play Area
- EV Charging
- Key Fob Entry
- Business Center
- Clubhouse
- Lounge
- Breakfast/Coffee Concierge
- Conference Rooms
- Fenced Lot
- Roof Terrace
- Sundeck
- Cabana
- Courtyard
- Grill
- Waterfront
- Pond
- Dog Park
- Fitness Center
- Pool
- Walking/Biking Trails
- Pickleball Court
- Off-leash Dog Park With Dog Wash Station
- Custom Soft-close Kitchen Cabinetry
- Keyless Locks
- Manicured Green Spaces And Pocket Parks
- Private Backyards & Patios
- Wine Refrigerators
- 10-Foot Ceilings
- 8-foot Doors
- Amenitized Co-working Space With Privat
- Double Vanities
- Kitchen Islands Or Peninsulas
- Smart Package Room
- Tile Bathroom Floors
- Undermount Sinks
- Walk-in Closets
- Designer Tile Backsplashes
- Heated Outdoor Pool
- Ice & Water Dispensing Refrigerators
- Individual Water Heaters
- Outdoor Entertainment Lounge With Grilli
- Accommodate King-size Beds And Dressers
- Cyber Café With Wi-fi
- Expansive Kitchen Islands
- Frameless Glass Walk-in Showers
- Pet Friendly
- Pickleball Courts
- Poolside Cabanas
- Smart Thermostats
- Wine Refrigerators*
- Ceiling Fans
- Energy-efficient Stainless Appliances
- Oversized Windows
- Separate Soaking Tubs
- Water Views
- Full Sized Washer And Dryer
- Manicured Gardens
- Private Outdoor Space
- Smart Front Entry Locks
- Wood-style Plank Flooring
- Yoga & Cycling Studio With Peloton Bikes
- 10ft Ceilings
- Club Room With Fireplace
- Quartz Countertops
- State-of-the-art Health Club
- Under Cabinet Lighting
- High Speed Internet Access
- Wi-Fi
- Washer/Dryer
- Air Conditioning
- Heating
- Ceiling Fans
- Smoke Free
- Double Vanities
- Tub/Shower
- Fireplace
- Sprinkler System
- Framed Mirrors
- Wheelchair Accessible (Rooms)
- Dishwasher
- Disposal
- Ice Maker
- Stainless Steel Appliances
- Pantry
- Island Kitchen
- Eat-in Kitchen
- Kitchen
- Microwave
- Oven
- Range
- Refrigerator
- Freezer
- Quartz Countertops
- Gas Range
- Hardwood Floors
- Carpet
- Tile Floors
- Dining Room
- High Ceilings
- Family Room
- Mud Room
- Office
- Den
- Views
- Walk-In Closets
- Linen Closet
- Double Pane Windows
- Window Coverings
- Balcony
- Patio
- Porch
- Deck
- Yard
- Lawn
| Monday | 9am - 5pm |
|---|---|
| Tuesday | 9am - 5pm |
| Wednesday | 9am - 5pm |
| Thursday | 9am - 5pm |
| Friday | 9am - 5pm |
| Saturday | 10am - 4pm |
| Sunday | 10am - 4pm |
Elkhorn rests along the western frontiers of Omaha. Among the suburbanite apartments and well-cultivated green space, this neighborhood proudly showcases its Western history with century-old architecture and traditional American design in the neighborhood center.
Omaha residents love this neighborhood for its countryside peacefulness and old-town feel, plus its comfort and two golf courses. Miles of open countryside and nearby parks cater to neighborhood children, and a range of shopping and dining options can be found at Village Pointe center. From the excellent school system to plentiful outdoor recreation opportunities, Elkhorn ensures a healthy, active lifestyle.
Learn more about living in Elkhorn| Colleges & Universities | Distance | ||
|---|---|---|---|
| Colleges & Universities | Distance | ||
| Drive: | 6 min | 2.5 mi | |
| Drive: | 23 min | 13.9 mi | |
| Drive: | 24 min | 14.1 mi | |
| Drive: | 22 min | 15.9 mi |
 The GreatSchools Rating helps parents compare schools within a state based on a variety of school quality indicators and provides a helpful picture of how effectively each school serves all of its students. Ratings are on a scale of 1 (below average) to 10 (above average) and can include test scores, college readiness, academic progress, advanced courses, equity, discipline and attendance data. We also advise parents to visit schools, consider other information on school performance and programs, and consider family needs as part of the school selection process.
The GreatSchools Rating helps parents compare schools within a state based on a variety of school quality indicators and provides a helpful picture of how effectively each school serves all of its students. Ratings are on a scale of 1 (below average) to 10 (above average) and can include test scores, college readiness, academic progress, advanced courses, equity, discipline and attendance data. We also advise parents to visit schools, consider other information on school performance and programs, and consider family needs as part of the school selection process.
View GreatSchools Rating Methodology
Data provided by GreatSchools.org © 2025. All rights reserved.
Aerie Blue Sage Photos
-
Aerie Blue Sage
-
-
-
-
-
-
-
-
Models
-
1 Bedroom
-
1 Bedroom
-
1 Bedroom
-
1 Bedroom
-
1 Bedroom
-
1 Bedroom
Nearby Apartments
Within 50 Miles of Aerie Blue Sage
Aerie Blue Sage has one to four bedrooms with rent ranges from $1,640/mo. to $3,700/mo.
Yes, to view the floor plan in person, please schedule a personal tour.
What Are Walk Score®, Transit Score®, and Bike Score® Ratings?
Walk Score® measures the walkability of any address. Transit Score® measures access to public transit. Bike Score® measures the bikeability of any address.
What is a Sound Score Rating?
A Sound Score Rating aggregates noise caused by vehicle traffic, airplane traffic and local sources








Responded To This Review