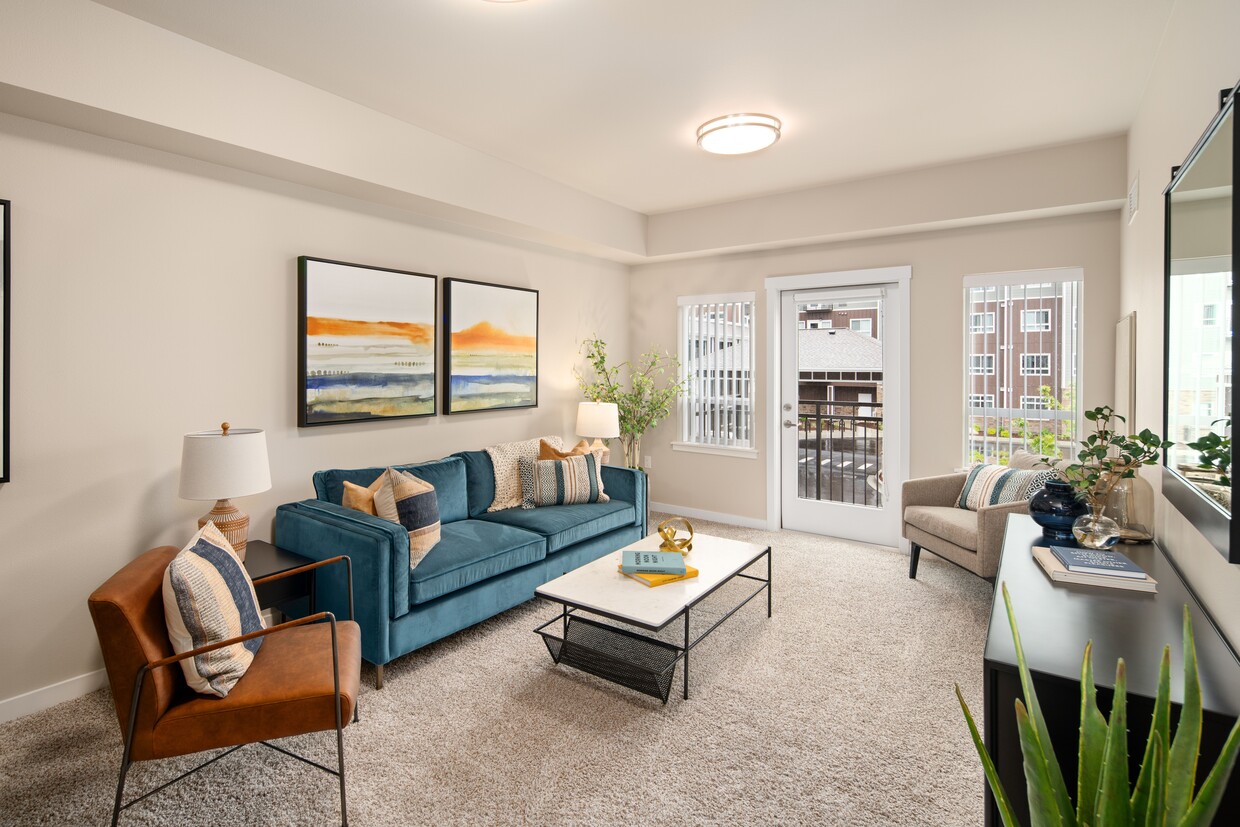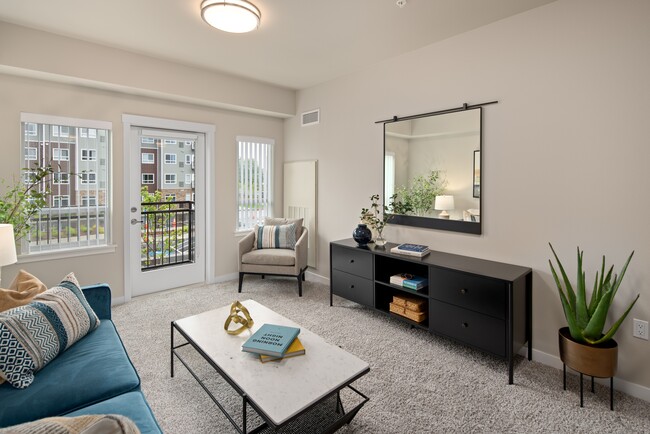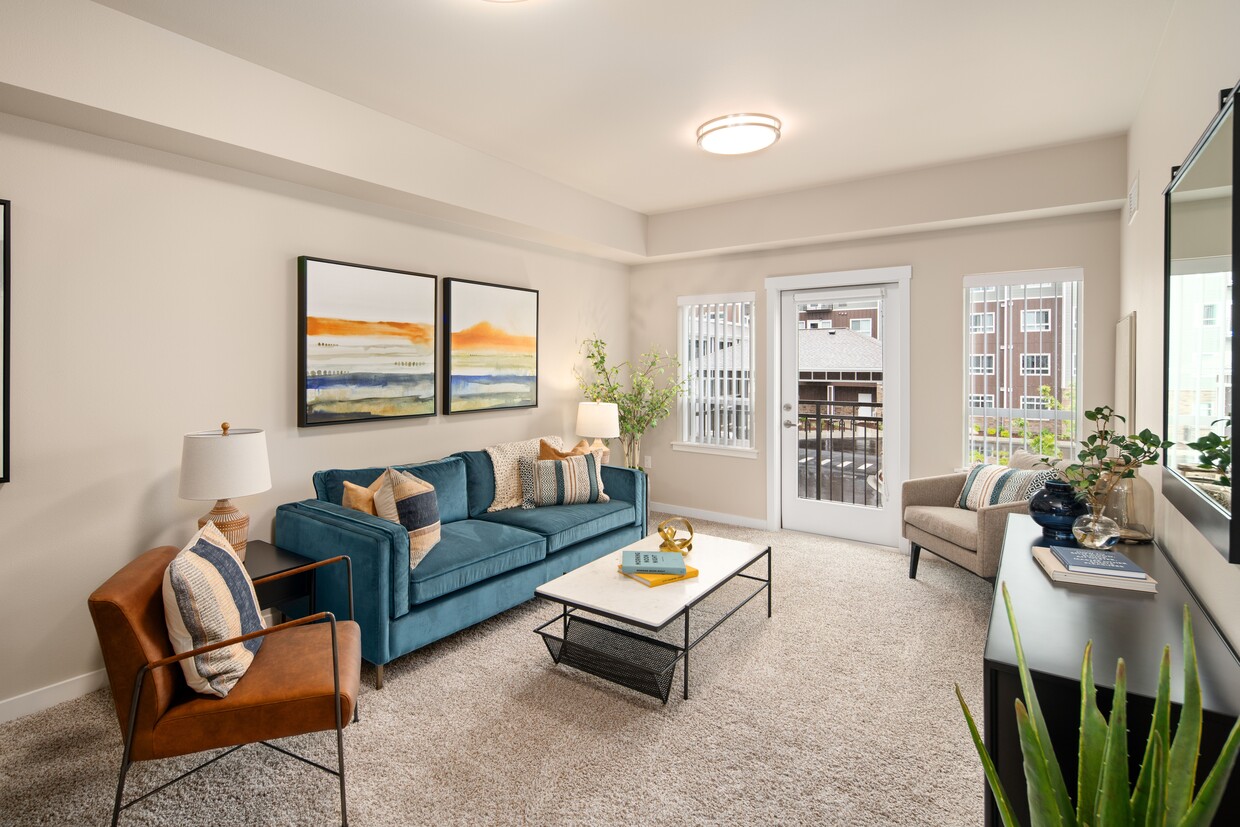-
Monthly Rent
$1,925 - $2,995
-
Bedrooms
Studio - 2 bd
-
Bathrooms
1 - 2 ba
-
Square Feet
500 - 1,213 sq ft
Pricing & Floor Plans
-
Unit 213price $1,925square feet 500availibility Now
-
Unit 236price $1,925square feet 500availibility Now
-
Unit 136price $1,975square feet 500availibility Apr 26
-
Unit 218price $2,125square feet 600availibility Now
-
Unit 225price $2,125square feet 632availibility Now
-
Unit 229price $2,125square feet 600availibility Now
-
Unit 209price $2,155square feet 600availibility Now
-
Unit 243price $2,155square feet 600availibility Now
-
Unit 309price $2,155square feet 600availibility Now
-
Unit 319price $2,250square feet 714availibility Now
-
Unit 205price $2,450square feet 790availibility Now
-
Unit 104price $2,500square feet 790availibility Now
-
Unit 223price $2,575square feet 817availibility Now
-
Unit 224price $2,575square feet 817availibility Now
-
Unit 301price $2,575square feet 817availibility Now
-
Unit 207price $2,625square feet 867availibility Now
-
Unit 215price $2,625square feet 867availibility Now
-
Unit 220price $2,625square feet 867availibility Now
-
Unit 211price $2,850square feet 1,005availibility Now
-
Unit 213price $1,925square feet 500availibility Now
-
Unit 236price $1,925square feet 500availibility Now
-
Unit 136price $1,975square feet 500availibility Apr 26
-
Unit 218price $2,125square feet 600availibility Now
-
Unit 225price $2,125square feet 632availibility Now
-
Unit 229price $2,125square feet 600availibility Now
-
Unit 209price $2,155square feet 600availibility Now
-
Unit 243price $2,155square feet 600availibility Now
-
Unit 309price $2,155square feet 600availibility Now
-
Unit 319price $2,250square feet 714availibility Now
-
Unit 205price $2,450square feet 790availibility Now
-
Unit 104price $2,500square feet 790availibility Now
-
Unit 223price $2,575square feet 817availibility Now
-
Unit 224price $2,575square feet 817availibility Now
-
Unit 301price $2,575square feet 817availibility Now
-
Unit 207price $2,625square feet 867availibility Now
-
Unit 215price $2,625square feet 867availibility Now
-
Unit 220price $2,625square feet 867availibility Now
-
Unit 211price $2,850square feet 1,005availibility Now
About Affinity at Bend 62+
Welcome to Affinity at Bend, where life for the 62+ crowd is anything but ordinary! Here, we redefine what it means to live actively and passionately. Our community buzzes with vibrant energy, offering a family-like atmosphere where you and your furry friends feel right at home. Enjoy and play in over 30,000 square feet of social and activity space, including weekly happy hour at our very own Dilly Dallys Pub, or enjoy friendly competition in the billiards & cards lounge! Teach or attend creative artistic classes in our arts and crafts studio or catch a game of pickleball in the afternoon. Dont see a club or activity you like? Start your own or become a Resident Ambassador! Affinity is not just a place to liveits a lifestyle tailored for those eager to embrace lifes adventures. With our all-inclusive pricing, one monthly payment covers everything from your home, utilities, to high-speed internet and cable TV provided, and so much more! Freeing you from the burden of chores and maintenance that comes with homeownership. At Affinity, active living meets vibrant community, where you can leave the lawnmower behind and focus on pursuing your passions. Come visit our friendly staff and see the Affinity at Bend Lifestyle for yourself. What do you have an Affinity for?
Affinity at Bend 62+ is an apartment community located in Deschutes County and the 97701 ZIP Code. This area is served by the Bend-La Pine Schools attendance zone.
Unique Features
- Rent Includes: Utilities, Cable, Wifi, +
- Rent Includes: Utilities, Cable, Wifi +
Community Amenities
Pool
Fitness Center
Elevator
Clubhouse
Controlled Access
Business Center
Grill
Community-Wide WiFi
Property Services
- Community-Wide WiFi
- Wi-Fi
- Controlled Access
- Maintenance on site
- Property Manager on Site
- Guest Apartment
- Pet Play Area
- Pet Washing Station
- EV Charging
Shared Community
- Elevator
- Business Center
- Clubhouse
- Lounge
- Multi Use Room
Fitness & Recreation
- Fitness Center
- Spa
- Pool
- Gameroom
- Media Center/Movie Theatre
- Pickleball Court
Outdoor Features
- Sundeck
- Courtyard
- Grill
- Picnic Area
- Dog Park
Apartment Features
Washer/Dryer
Air Conditioning
Dishwasher
High Speed Internet Access
Hardwood Floors
Walk-In Closets
Microwave
Refrigerator
Highlights
- High Speed Internet Access
- Wi-Fi
- Washer/Dryer
- Air Conditioning
- Smoke Free
- Satellite TV
- Tub/Shower
Kitchen Features & Appliances
- Dishwasher
- Disposal
- Kitchen
- Microwave
- Oven
- Range
- Refrigerator
- Freezer
Model Details
- Hardwood Floors
- Carpet
- Dining Room
- Family Room
- Workshop
- Walk-In Closets
- Balcony
- Patio
- Lawn
Fees and Policies
The fees below are based on community-supplied data and may exclude additional fees and utilities.
- One-Time Move-In Fees
-
2nd Occupancy FeePer month / per additional occupant.$200
-
Application Fee$50
-
Security Deposit Refundable$650Fee based on unit size.
- Dogs Allowed
-
Monthly pet rent$35
-
One time Fee$600
-
Pet deposit$0
-
Pet Limit3
-
Comments:3 pets max. Monthly rent is per pet. One-time fee charged only once for up to 3 pets
- Cats Allowed
-
Monthly pet rent$35
-
One time Fee$600
-
Pet deposit$0
-
Pet Limit3
-
Comments:3 pets max. Monthly rent is per pet. One-time fee charged only once for up to 3 pets
- Parking
-
Other--
Details
Utilities Included
-
Gas
-
Water
-
Electricity
-
Heat
-
Trash Removal
-
Sewer
-
Cable
-
Air Conditioning
-
Internet
Lease Options
-
12
Property Information
-
Built in 2025
-
170 units/4 stories
Specialty Housing Details
-
This property is intended and operated for occupancy by persons 62 years of age or older.
- Community-Wide WiFi
- Wi-Fi
- Controlled Access
- Maintenance on site
- Property Manager on Site
- Guest Apartment
- Pet Play Area
- Pet Washing Station
- EV Charging
- Elevator
- Business Center
- Clubhouse
- Lounge
- Multi Use Room
- Sundeck
- Courtyard
- Grill
- Picnic Area
- Dog Park
- Fitness Center
- Spa
- Pool
- Gameroom
- Media Center/Movie Theatre
- Pickleball Court
- Rent Includes: Utilities, Cable, Wifi, +
- Rent Includes: Utilities, Cable, Wifi +
- High Speed Internet Access
- Wi-Fi
- Washer/Dryer
- Air Conditioning
- Smoke Free
- Satellite TV
- Tub/Shower
- Dishwasher
- Disposal
- Kitchen
- Microwave
- Oven
- Range
- Refrigerator
- Freezer
- Hardwood Floors
- Carpet
- Dining Room
- Family Room
- Workshop
- Walk-In Closets
- Balcony
- Patio
- Lawn
| Monday | 8:30am - 5:30pm |
|---|---|
| Tuesday | 8:30am - 5:30pm |
| Wednesday | 8:30am - 5:30pm |
| Thursday | 8:30am - 5:30pm |
| Friday | 8:30am - 5:30pm |
| Saturday | 10am - 4pm |
| Sunday | 10am - 4pm |
Located about four miles east of Downtown Bend, the Mountain View neighborhood lives up to its name with many homes boasting sweeping views of the Cascade Mountains. Largely residential, the community presents a mix of condos and apartments available for rent along tranquil tree-lined streets. Mountain View is also home to Saint Charles Medical Center, making the neighborhood a top choice for many healthcare workers and their families.
Commercial activity in the neighborhood is centered on the Forum Shopping Center, a sprawling complex of big-box retailers, local stores, and various restaurants. Additional shopping and dining options are available just across Highway 20 from the Forum Shopping Center as well.
Residents enjoy the outdoors at the many parks in and around the neighborhood. Pine Nursery Park features sports fields, a disc golf course, and trails along the Deschutes River. The park is also a particularly great biking destination.
Learn more about living in Mountain View The GreatSchools Rating helps parents compare schools within a state based on a variety of school quality indicators and provides a helpful picture of how effectively each school serves all of its students. Ratings are on a scale of 1 (below average) to 10 (above average) and can include test scores, college readiness, academic progress, advanced courses, equity, discipline and attendance data. We also advise parents to visit schools, consider other information on school performance and programs, and consider family needs as part of the school selection process.
The GreatSchools Rating helps parents compare schools within a state based on a variety of school quality indicators and provides a helpful picture of how effectively each school serves all of its students. Ratings are on a scale of 1 (below average) to 10 (above average) and can include test scores, college readiness, academic progress, advanced courses, equity, discipline and attendance data. We also advise parents to visit schools, consider other information on school performance and programs, and consider family needs as part of the school selection process.
View GreatSchools Rating Methodology
Affinity at Bend 62+ Photos
-
Affinity at Bend 62+
-
-
-
-
-
-
-
-
Models
-
Studio
-
1 Bedroom
-
1 Bedroom
-
1 Bedroom
-
2 Bedrooms
-
2 Bedrooms
Affinity at Bend 62+ has studios to two bedrooms with rent ranges from $1,925/mo. to $2,995/mo.
Yes, to view the floor plan in person, please schedule a personal tour.
Affinity at Bend 62+ is in Mountain View in the city of Bend. Here you’ll find three shopping centers within 0.8 mile of the property. Five parks are within 7.6 miles, including Pilot Butte State Scenic Viewpoint, Pine Nursery Park Site, and Central Oregon Environmental Center.
What Are Walk Score®, Transit Score®, and Bike Score® Ratings?
Walk Score® measures the walkability of any address. Transit Score® measures access to public transit. Bike Score® measures the bikeability of any address.
What is a Sound Score Rating?
A Sound Score Rating aggregates noise caused by vehicle traffic, airplane traffic and local sources








