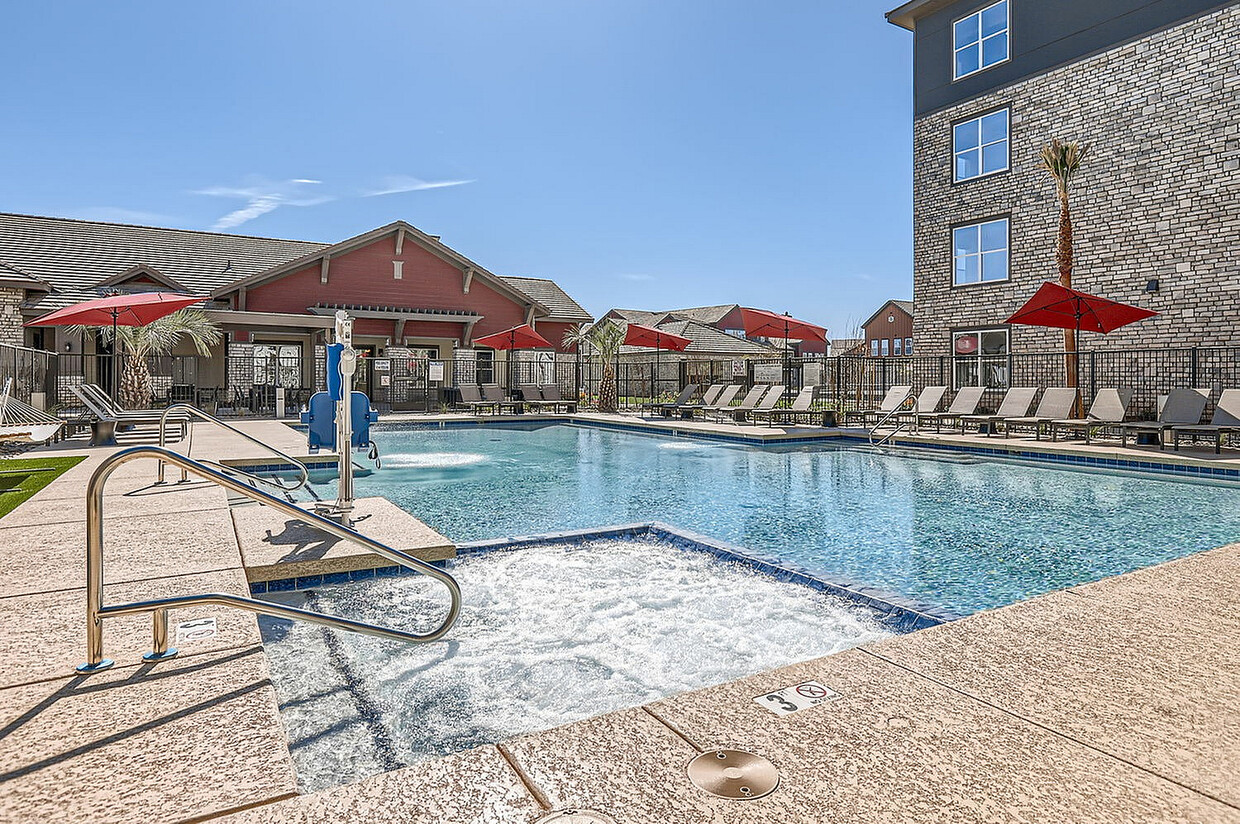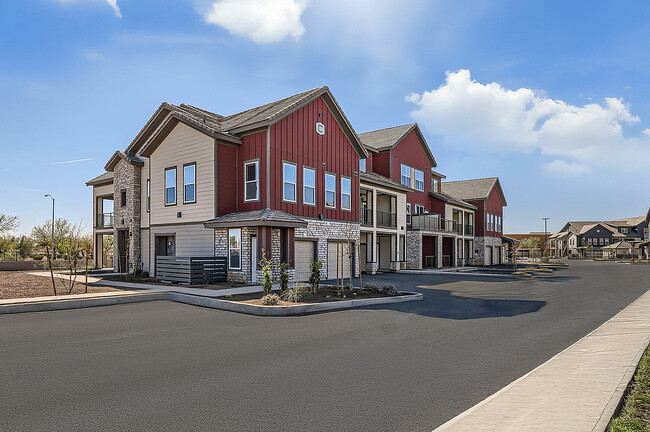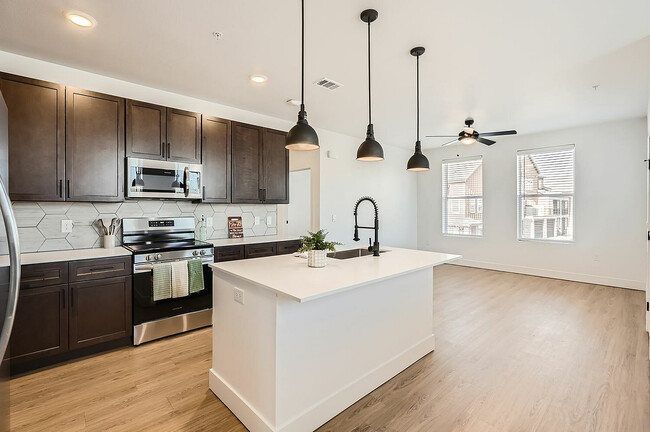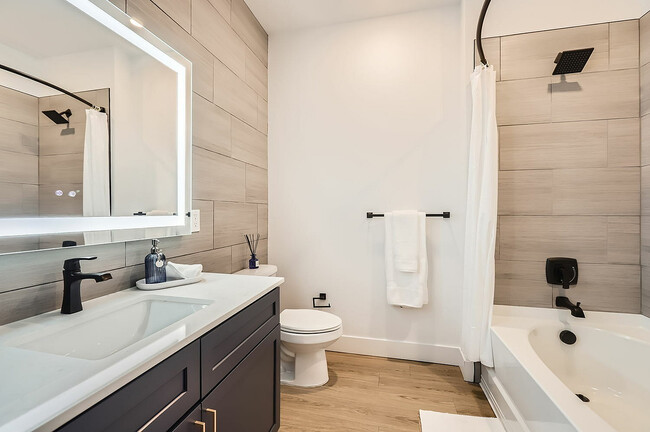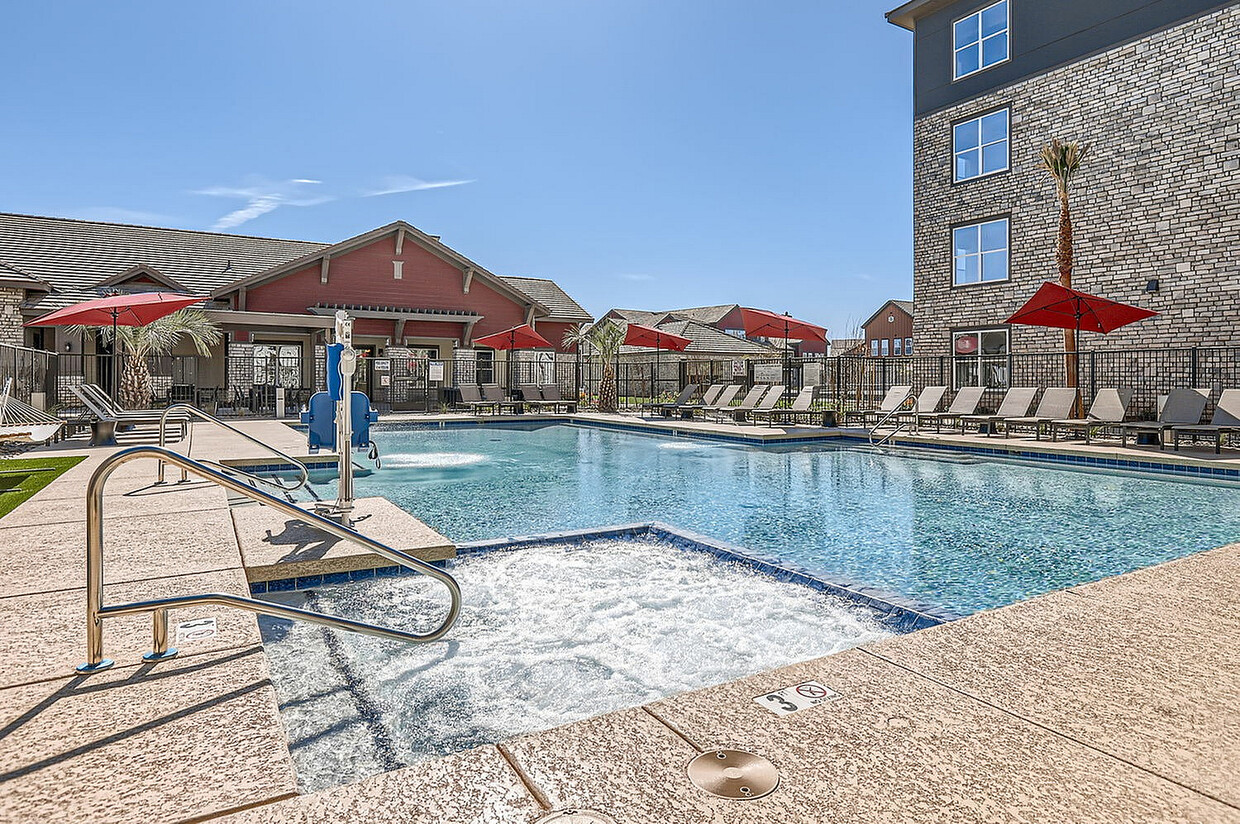-
Monthly Rent
$1,540 - $2,450
-
Bedrooms
1 - 3 bd
-
Bathrooms
1 - 2 ba
-
Square Feet
663 - 1,435 sq ft
Pricing & Floor Plans
-
Unit U-2304price $1,540square feet 663availibility Now
-
Unit U-3304price $1,540square feet 663availibility Now
-
Unit U-3325price $1,540square feet 663availibility Now
-
Unit C-1012price $1,610square feet 760availibility Now
-
Unit F-1032price $1,660square feet 760availibility Now
-
Unit G-1042price $1,660square feet 760availibility Now
-
Unit F-2033price $1,627square feet 791availibility Now
-
Unit F-2038price $1,627square feet 791availibility Now
-
Unit G-2042price $1,627square feet 791availibility Now
-
Unit U-2308price $1,645square feet 761availibility Now
-
Unit U-2310price $1,645square feet 761availibility Now
-
Unit U-2312price $1,645square feet 761availibility Now
-
Unit U-2306price $1,670square feet 833availibility Now
-
Unit U-3306price $1,670square feet 833availibility Now
-
Unit U-3324price $1,670square feet 833availibility Now
-
Unit U-3303price $1,787square feet 1,095availibility Now
-
Unit U-2303price $1,787square feet 1,095availibility Now
-
Unit U-2305price $1,787square feet 1,095availibility Now
-
Unit U-3309price $1,870square feet 1,189availibility Now
-
Unit U-2309price $1,870square feet 1,189availibility Now
-
Unit U-2311price $1,870square feet 1,189availibility Now
-
Unit B-2004price $1,875square feet 1,157availibility Now
-
Unit F-2034price $1,875square feet 1,157availibility Now
-
Unit D-2021price $1,875square feet 1,157availibility Now
-
Unit F-2040price $1,900square feet 1,071availibility Now
-
Unit G-2045price $1,900square feet 1,071availibility Now
-
Unit G-2050price $1,900square feet 1,071availibility Now
-
Unit B-1004price $1,985square feet 1,110availibility Now
-
Unit I-1061price $1,985square feet 1,110availibility Apr 30
-
Unit I-1064price $1,985square feet 1,110availibility Apr 30
-
Unit F-2039price $2,035square feet 1,125availibility Now
-
Unit G-2046price $2,035square feet 1,125availibility Now
-
Unit G-2049price $2,035square feet 1,125availibility Now
-
Unit R-2156price $1,925square feet 1,125availibility Jun 11
-
Unit U-3301price $2,360square feet 1,435availibility Now
-
Unit U-2301price $2,360square feet 1,435availibility Now
-
Unit U-2307price $2,360square feet 1,435availibility Now
-
Unit H-1054price $2,450square feet 1,324availibility May 1
-
Unit K-1081price $2,450square feet 1,324availibility May 9
-
Unit K-1084price $2,450square feet 1,324availibility May 9
-
Unit K-2081price $2,300square feet 1,381availibility May 9
-
Unit K-2084price $2,300square feet 1,381availibility May 9
-
Unit L-2091price $2,300square feet 1,381availibility May 14
-
Unit U-2304price $1,540square feet 663availibility Now
-
Unit U-3304price $1,540square feet 663availibility Now
-
Unit U-3325price $1,540square feet 663availibility Now
-
Unit C-1012price $1,610square feet 760availibility Now
-
Unit F-1032price $1,660square feet 760availibility Now
-
Unit G-1042price $1,660square feet 760availibility Now
-
Unit F-2033price $1,627square feet 791availibility Now
-
Unit F-2038price $1,627square feet 791availibility Now
-
Unit G-2042price $1,627square feet 791availibility Now
-
Unit U-2308price $1,645square feet 761availibility Now
-
Unit U-2310price $1,645square feet 761availibility Now
-
Unit U-2312price $1,645square feet 761availibility Now
-
Unit U-2306price $1,670square feet 833availibility Now
-
Unit U-3306price $1,670square feet 833availibility Now
-
Unit U-3324price $1,670square feet 833availibility Now
-
Unit U-3303price $1,787square feet 1,095availibility Now
-
Unit U-2303price $1,787square feet 1,095availibility Now
-
Unit U-2305price $1,787square feet 1,095availibility Now
-
Unit U-3309price $1,870square feet 1,189availibility Now
-
Unit U-2309price $1,870square feet 1,189availibility Now
-
Unit U-2311price $1,870square feet 1,189availibility Now
-
Unit B-2004price $1,875square feet 1,157availibility Now
-
Unit F-2034price $1,875square feet 1,157availibility Now
-
Unit D-2021price $1,875square feet 1,157availibility Now
-
Unit F-2040price $1,900square feet 1,071availibility Now
-
Unit G-2045price $1,900square feet 1,071availibility Now
-
Unit G-2050price $1,900square feet 1,071availibility Now
-
Unit B-1004price $1,985square feet 1,110availibility Now
-
Unit I-1061price $1,985square feet 1,110availibility Apr 30
-
Unit I-1064price $1,985square feet 1,110availibility Apr 30
-
Unit F-2039price $2,035square feet 1,125availibility Now
-
Unit G-2046price $2,035square feet 1,125availibility Now
-
Unit G-2049price $2,035square feet 1,125availibility Now
-
Unit R-2156price $1,925square feet 1,125availibility Jun 11
-
Unit U-3301price $2,360square feet 1,435availibility Now
-
Unit U-2301price $2,360square feet 1,435availibility Now
-
Unit U-2307price $2,360square feet 1,435availibility Now
-
Unit H-1054price $2,450square feet 1,324availibility May 1
-
Unit K-1081price $2,450square feet 1,324availibility May 9
-
Unit K-1084price $2,450square feet 1,324availibility May 9
-
Unit K-2081price $2,300square feet 1,381availibility May 9
-
Unit K-2084price $2,300square feet 1,381availibility May 9
-
Unit L-2091price $2,300square feet 1,381availibility May 14
About Agave Ranch
Discover the epitome of modern desert living at Agave Ranch Apartments, nestled in the vibrant city of Glendale, Arizona. Our thoughtfully designed one, two, and three-bedroom residences feature contemporary finishes, open-concept layouts, and private patios or balconies, offering a serene retreat from the bustling city. Residents can indulge in a suite of upscale amenities, including a resort-style swimming pool, state-of-the-art fitness center, and a stylish clubhouse perfect for social gatherings. Located just minutes away from Glendale's premier attractions, such as the Westgate Entertainment District and State Farm Stadium, Agave Ranch Apartments seamlessly blends comfort, style, and convenience, providing an unparalleled living experience in the heart of the desert.
Agave Ranch is an apartment community located in Maricopa County and the 85307 ZIP Code. This area is served by the Peoria Unified attendance zone.
Unique Features
- Fire Pits for Gathering*
- Outdoor Kitchens & Grills
- Patio / Balcony
- Pet Park*
- Pet Spa*
- Designer Kitchens
- Valet Trash Service
- Deep Kitchen Sink
- Bocce Ball Court*
- Game Room
- High-End Cabinetry
- Large Kitchen Islands w/ Peninsula Seating
- Wood-style Plank Flooring
- Cyber Lounge
Contact
Community Amenities
Pool
Fitness Center
Clubhouse
Grill
- Package Service
- Maintenance on site
- Clubhouse
- Lounge
- Fitness Center
- Spa
- Pool
- Gameroom
- Grill
Apartment Features
Washer/Dryer
Walk-In Closets
Island Kitchen
Patio
- Washer/Dryer
- Stainless Steel Appliances
- Island Kitchen
- Kitchen
- Quartz Countertops
- Walk-In Closets
- Balcony
- Patio
Fees and Policies
The fees below are based on community-supplied data and may exclude additional fees and utilities.
- Dogs Allowed
-
Monthly pet rent$30
-
One time Fee$300
-
Pet Limit32
-
Restrictions:Call to ask about breed restrictions.
-
Comments:$30 pet rent per month per pet and $300 pet fee per pet.
- Cats Allowed
-
Monthly pet rent$30
-
One time Fee$300
-
Pet Limit2
-
Comments:$30 pet rent per month per pet and $300 pet fee per pet.
Details
Lease Options
-
12 months, 13 months
Property Information
-
Built in 2025
-
324 units/4 stories
- Package Service
- Maintenance on site
- Clubhouse
- Lounge
- Grill
- Fitness Center
- Spa
- Pool
- Gameroom
- Fire Pits for Gathering*
- Outdoor Kitchens & Grills
- Patio / Balcony
- Pet Park*
- Pet Spa*
- Designer Kitchens
- Valet Trash Service
- Deep Kitchen Sink
- Bocce Ball Court*
- Game Room
- High-End Cabinetry
- Large Kitchen Islands w/ Peninsula Seating
- Wood-style Plank Flooring
- Cyber Lounge
- Washer/Dryer
- Stainless Steel Appliances
- Island Kitchen
- Kitchen
- Quartz Countertops
- Walk-In Closets
- Balcony
- Patio
| Monday | 10am - 6pm |
|---|---|
| Tuesday | 10am - 6pm |
| Wednesday | 10am - 6pm |
| Thursday | 10am - 6pm |
| Friday | 10am - 6pm |
| Saturday | 10am - 5pm |
| Sunday | Closed |
Westside is a neighborhood within Glendale, which was voted “Arizona’s Antique Capital” by Sunset magazine and USA Today. Many higher education schools are located near Westside, including Glendale Community College, Carrington College, and Arizona State University West campus. You’ll discover numerous pocket parks in the area, plus larger ones like Glendale Heroes Regional Park and Grand Canal Linear Park. Shopping and dining destinations are plentiful, especially at Arrowhead Towne Center Mall.
Learn more about living in Westside| Colleges & Universities | Distance | ||
|---|---|---|---|
| Colleges & Universities | Distance | ||
| Drive: | 14 min | 6.5 mi | |
| Drive: | 15 min | 8.6 mi | |
| Drive: | 19 min | 10.1 mi | |
| Drive: | 19 min | 10.8 mi |
 The GreatSchools Rating helps parents compare schools within a state based on a variety of school quality indicators and provides a helpful picture of how effectively each school serves all of its students. Ratings are on a scale of 1 (below average) to 10 (above average) and can include test scores, college readiness, academic progress, advanced courses, equity, discipline and attendance data. We also advise parents to visit schools, consider other information on school performance and programs, and consider family needs as part of the school selection process.
The GreatSchools Rating helps parents compare schools within a state based on a variety of school quality indicators and provides a helpful picture of how effectively each school serves all of its students. Ratings are on a scale of 1 (below average) to 10 (above average) and can include test scores, college readiness, academic progress, advanced courses, equity, discipline and attendance data. We also advise parents to visit schools, consider other information on school performance and programs, and consider family needs as part of the school selection process.
View GreatSchools Rating Methodology
Transportation options available in Glendale include Glendale/19Th Ave, located 10.8 miles from Agave Ranch. Agave Ranch is near Phoenix Sky Harbor International, located 23.5 miles or 32 minutes away.
| Transit / Subway | Distance | ||
|---|---|---|---|
| Transit / Subway | Distance | ||
|
|
Drive: | 23 min | 10.8 mi |
|
|
Drive: | 22 min | 11.2 mi |
|
|
Drive: | 23 min | 11.7 mi |
|
|
Drive: | 22 min | 11.8 mi |
|
|
Drive: | 24 min | 12.6 mi |
| Airports | Distance | ||
|---|---|---|---|
| Airports | Distance | ||
|
Phoenix Sky Harbor International
|
Drive: | 32 min | 23.5 mi |
Time and distance from Agave Ranch.
| Shopping Centers | Distance | ||
|---|---|---|---|
| Shopping Centers | Distance | ||
| Walk: | 15 min | 0.8 mi | |
| Drive: | 3 min | 1.2 mi | |
| Drive: | 3 min | 1.4 mi |
| Parks and Recreation | Distance | ||
|---|---|---|---|
| Parks and Recreation | Distance | ||
|
El Oso Park
|
Drive: | 12 min | 6.9 mi |
|
Maryvale Park
|
Drive: | 17 min | 9.6 mi |
|
Wildlife World Zoo
|
Drive: | 16 min | 9.7 mi |
|
Friendship Park
|
Drive: | 16 min | 9.9 mi |
|
Acoma Park
|
Drive: | 21 min | 12.3 mi |
| Hospitals | Distance | ||
|---|---|---|---|
| Hospitals | Distance | ||
| Drive: | 8 min | 5.4 mi | |
| Drive: | 11 min | 6.4 mi | |
| Drive: | 10 min | 7.0 mi |
| Military Bases | Distance | ||
|---|---|---|---|
| Military Bases | Distance | ||
| Drive: | 9 min | 5.1 mi | |
| Drive: | 32 min | 23.4 mi | |
| Drive: | 91 min | 68.4 mi |
Agave Ranch Photos
-
Agave Ranch
-
Agave Ranch Exterior
-
Agave Ranch Kitchen
-
Agave Ranch Kitchen
-
Agave Ranch Bathroom
-
Agave Ranch Clubhouse
-
Agave Ranch Clubhouse
-
Agave Ranch Clubhouse
-
Agave Ranch Fitness Center
Models
-
Ocotillo
-
Tequila
-
Desert
-
Canyon
-
Mezcal
-
Rosettes
Agave Ranch has one to three bedrooms with rent ranges from $1,540/mo. to $2,450/mo.
Yes, to view the floor plan in person, please schedule a personal tour.
Agave Ranch is in Westside in the city of Glendale. Here you’ll find three shopping centers within 1.4 miles of the property. Five parks are within 12.3 miles, including El Oso Park, Friendship Park, and Maryvale Park.
What Are Walk Score®, Transit Score®, and Bike Score® Ratings?
Walk Score® measures the walkability of any address. Transit Score® measures access to public transit. Bike Score® measures the bikeability of any address.
What is a Sound Score Rating?
A Sound Score Rating aggregates noise caused by vehicle traffic, airplane traffic and local sources
