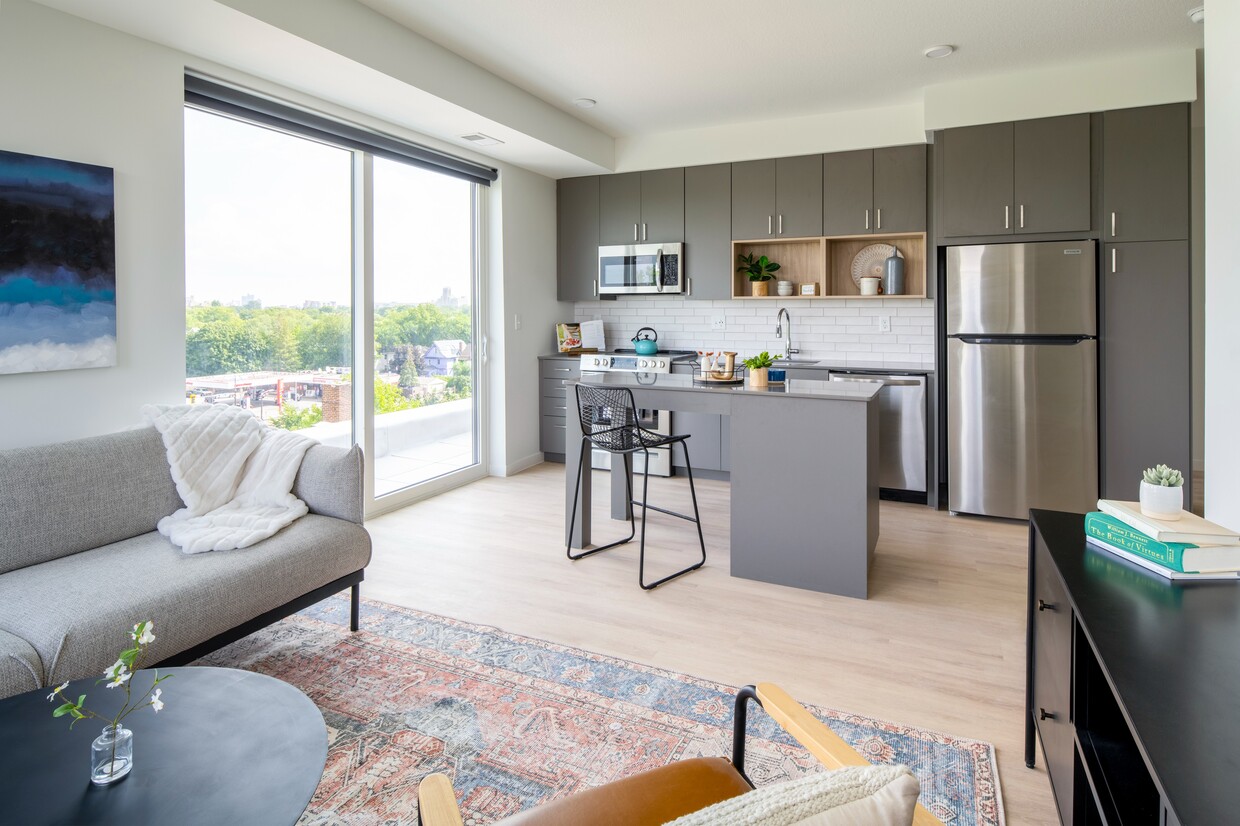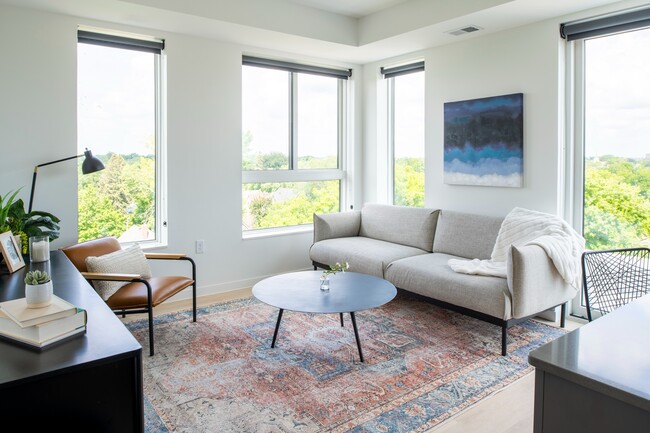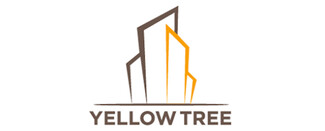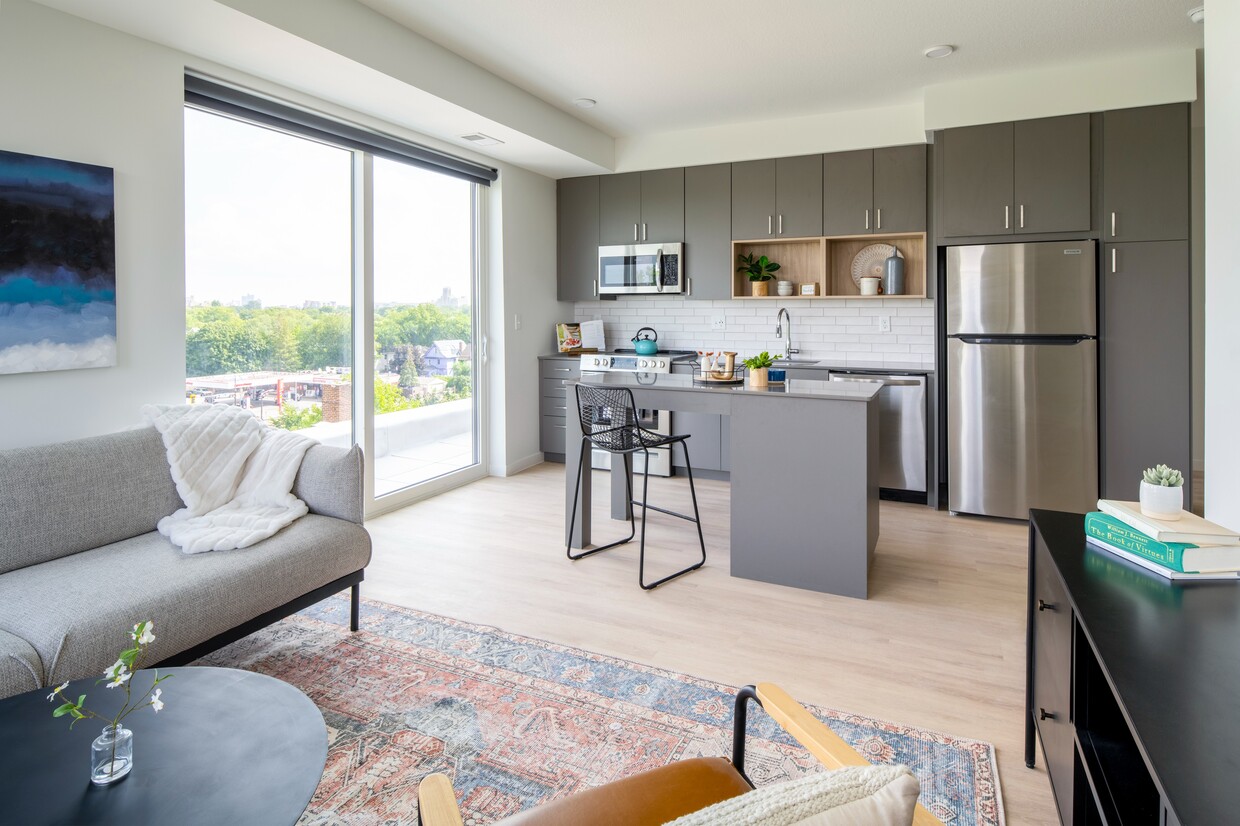-
Monthly Rent
$1,132 - $2,745
-
Bedrooms
Studio - 2 bd
-
Bathrooms
1 - 2 ba
-
Square Feet
377 - 1,321 sq ft
Pricing & Floor Plans
-
Unit 503price $1,196square feet 377availibility Now
-
Unit 447price $1,132square feet 377availibility May 10
-
Unit 547price $1,150square feet 377availibility Jun 26
-
Unit 432price $1,205square feet 472availibility Now
-
Unit 612price $1,242square feet 427availibility May 29
-
Unit 604price $1,242square feet 472availibility Jun 6
-
Unit 526price $1,242square feet 472availibility Now
-
Unit 610price $1,260square feet 472availibility Now
-
Unit 628price $1,260square feet 472availibility Jun 17
-
Unit 318price $1,183square feet 487availibility Jun 20
-
Unit 102price $1,495square feet 731availibility Now
-
Unit 217price $1,738square feet 908availibility Now
-
Unit 417price $1,783square feet 908availibility Now
-
Unit 429price $1,320square feet 610availibility May 1
-
Unit 329price $1,393square feet 610availibility Jun 26
-
Unit 615price $1,370square feet 532availibility Jun 27
-
Unit 509price $1,302square feet 538availibility Jul 11
-
Unit 320price $1,302square feet 607availibility Jul 7
-
Unit 601price $2,745square feet 1,062availibility Jun 6
-
Unit 503price $1,196square feet 377availibility Now
-
Unit 447price $1,132square feet 377availibility May 10
-
Unit 547price $1,150square feet 377availibility Jun 26
-
Unit 432price $1,205square feet 472availibility Now
-
Unit 612price $1,242square feet 427availibility May 29
-
Unit 604price $1,242square feet 472availibility Jun 6
-
Unit 526price $1,242square feet 472availibility Now
-
Unit 610price $1,260square feet 472availibility Now
-
Unit 628price $1,260square feet 472availibility Jun 17
-
Unit 318price $1,183square feet 487availibility Jun 20
-
Unit 102price $1,495square feet 731availibility Now
-
Unit 217price $1,738square feet 908availibility Now
-
Unit 417price $1,783square feet 908availibility Now
-
Unit 429price $1,320square feet 610availibility May 1
-
Unit 329price $1,393square feet 610availibility Jun 26
-
Unit 615price $1,370square feet 532availibility Jun 27
-
Unit 509price $1,302square feet 538availibility Jul 11
-
Unit 320price $1,302square feet 607availibility Jul 7
-
Unit 601price $2,745square feet 1,062availibility Jun 6
About Akin Apartments
A place where life blooms. Akin is a place where wellness and community are at the forefront of living an active and engaged life. Located right in the heart of a revitalizing neighborhood, we invite you to join us and experience a new kind of apartment living. We draw our deepest strength from the roots we put down. Akin offers a blend of thoughtful floor plans ranging from studio and alcove units to 1- and 2-bedroom apartments. **Apartments that end with an "a" are income-restricted apartments. In order to qualify for the displayed rent you must fall under a certain income bracket. For example, apartments 205a, 229a and 235a are income-restricted. Please reach out to our leasing team for details!
Akin Apartments is an apartment community located in Hennepin County and the 55408 ZIP Code. This area is served by the Minneapolis Public School Dist. attendance zone.
Unique Features
- Dog / Pet Run + Relief
- Underground Climate-Controlled Garage
- Controlled Access with SmartRent
- Grilling Stations
- Stainless Steel Appliances
- Wellness Space w/ Meditation Area + Color-Controlled Yoga Room
- Floor-To-Ceiling Windows
- Main Lobby w/ Partial Kitchen + Lounge Space
- Meditation Center
- Outdoor Amenity Deck + Lounge
- Outdoor Meditation Patio
- Coworking Space w/ Private Offices
- Fitness Center w/ Pelotons + ROGUE HIIT Equipment
- Heated Garage Parking
- Balcony and/or Patio **In Select Units
- Carefully Curated Local Artwork Throughout
- Patio / Grill + Panoramic Views of Downtown MPLS
- Sky Lounge
- Top Floor Sky Lounge w/ Partial Kitchen / Dining, Fireplace / Lounge, Gaming, Outdoor
- Entry Bench & Hooks
- EV Charging
- Individual Climate Control
- Underground Parking
- Amenity Lounge w/ Partial Kitchen
- Kitchen Islands **In Select Units
- Local Artwork
- Outdoor Amenity Deck w/ Outdoor Barrel Saunas, Grilling Stations, Fire Pit + Gaming
- Smart Access With Smart Rent
Community Amenities
Fitness Center
Elevator
Roof Terrace
Controlled Access
Recycling
Business Center
Grill
Pet Care
Property Services
- Package Service
- Wi-Fi
- Controlled Access
- Maintenance on site
- Property Manager on Site
- 24 Hour Access
- Recycling
- Pet Care
- Pet Play Area
- Pet Washing Station
- EV Charging
- Key Fob Entry
Shared Community
- Elevator
- Business Center
- Lounge
- Storage Space
- Disposal Chutes
Fitness & Recreation
- Fitness Center
- Sauna
- Bicycle Storage
Outdoor Features
- Roof Terrace
- Sundeck
- Courtyard
- Grill
- Picnic Area
- Dog Park
Apartment Features
Washer/Dryer
Air Conditioning
Dishwasher
High Speed Internet Access
Hardwood Floors
Walk-In Closets
Microwave
Refrigerator
Highlights
- High Speed Internet Access
- Wi-Fi
- Washer/Dryer
- Air Conditioning
- Smoke Free
- Storage Space
- Fireplace
Kitchen Features & Appliances
- Dishwasher
- Stainless Steel Appliances
- Kitchen
- Microwave
- Oven
- Range
- Refrigerator
- Freezer
Model Details
- Hardwood Floors
- Vinyl Flooring
- High Ceilings
- Office
- Walk-In Closets
- Large Bedrooms
- Floor to Ceiling Windows
- Balcony
- Patio
Fees and Policies
The fees below are based on community-supplied data and may exclude additional fees and utilities.
- Dogs Allowed
-
One time Fee$200
-
Pet Limit2
- Cats Allowed
-
One time Fee$200
-
Pet Limit2
Details
Lease Options
-
9 months, 10 months, 11 months, 12 months, 13 months, 14 months, 15 months, 16 months, 17 months, 18 months, 19 months, 20 months
Property Information
-
Built in 2023
-
204 units/6 stories
- Package Service
- Wi-Fi
- Controlled Access
- Maintenance on site
- Property Manager on Site
- 24 Hour Access
- Recycling
- Pet Care
- Pet Play Area
- Pet Washing Station
- EV Charging
- Key Fob Entry
- Elevator
- Business Center
- Lounge
- Storage Space
- Disposal Chutes
- Roof Terrace
- Sundeck
- Courtyard
- Grill
- Picnic Area
- Dog Park
- Fitness Center
- Sauna
- Bicycle Storage
- Dog / Pet Run + Relief
- Underground Climate-Controlled Garage
- Controlled Access with SmartRent
- Grilling Stations
- Stainless Steel Appliances
- Wellness Space w/ Meditation Area + Color-Controlled Yoga Room
- Floor-To-Ceiling Windows
- Main Lobby w/ Partial Kitchen + Lounge Space
- Meditation Center
- Outdoor Amenity Deck + Lounge
- Outdoor Meditation Patio
- Coworking Space w/ Private Offices
- Fitness Center w/ Pelotons + ROGUE HIIT Equipment
- Heated Garage Parking
- Balcony and/or Patio **In Select Units
- Carefully Curated Local Artwork Throughout
- Patio / Grill + Panoramic Views of Downtown MPLS
- Sky Lounge
- Top Floor Sky Lounge w/ Partial Kitchen / Dining, Fireplace / Lounge, Gaming, Outdoor
- Entry Bench & Hooks
- EV Charging
- Individual Climate Control
- Underground Parking
- Amenity Lounge w/ Partial Kitchen
- Kitchen Islands **In Select Units
- Local Artwork
- Outdoor Amenity Deck w/ Outdoor Barrel Saunas, Grilling Stations, Fire Pit + Gaming
- Smart Access With Smart Rent
- High Speed Internet Access
- Wi-Fi
- Washer/Dryer
- Air Conditioning
- Smoke Free
- Storage Space
- Fireplace
- Dishwasher
- Stainless Steel Appliances
- Kitchen
- Microwave
- Oven
- Range
- Refrigerator
- Freezer
- Hardwood Floors
- Vinyl Flooring
- High Ceilings
- Office
- Walk-In Closets
- Large Bedrooms
- Floor to Ceiling Windows
- Balcony
- Patio
| Monday | 9am - 5pm |
|---|---|
| Tuesday | 9am - 5pm |
| Wednesday | 9am - 5pm |
| Thursday | 9am - 5pm |
| Friday | 9am - 5pm |
| Saturday | Closed |
| Sunday | Closed |
Presenting a blend of historic charm, eco-friendly living and chic entertainment, Lyndale creates an ideal environment for residents with a taste for culture. Artists flock to this neighborhood for its close proximity to galleries, studios and theaters, and a treasure trove of affordable apartments attracts residents from all walks of life. When you see a flurry of shoppers, hipsters, avid bikers and painters after walking just one block, you realize that Lyndale's culture has a flavor all its own.
Situated in south Minneapolis against Interstate 35W just south of Whittier, Lyndale lies just minutes from some of the hottest shopping, nightlife and entertainment in the state. Plus, you can't beat being able to walk out your door to grab some whole-grain bread and organic milk down the street. Whether you come for the low-cost studio apartments or the trendy atmosphere, get hooked on Lyndale after the first bite of yucca fries at Hola Arepa.
Learn more about living in Lyndale| Colleges & Universities | Distance | ||
|---|---|---|---|
| Colleges & Universities | Distance | ||
| Drive: | 6 min | 3.0 mi | |
| Drive: | 6 min | 3.1 mi | |
| Drive: | 7 min | 3.4 mi | |
| Drive: | 8 min | 4.2 mi |
 The GreatSchools Rating helps parents compare schools within a state based on a variety of school quality indicators and provides a helpful picture of how effectively each school serves all of its students. Ratings are on a scale of 1 (below average) to 10 (above average) and can include test scores, college readiness, academic progress, advanced courses, equity, discipline and attendance data. We also advise parents to visit schools, consider other information on school performance and programs, and consider family needs as part of the school selection process.
The GreatSchools Rating helps parents compare schools within a state based on a variety of school quality indicators and provides a helpful picture of how effectively each school serves all of its students. Ratings are on a scale of 1 (below average) to 10 (above average) and can include test scores, college readiness, academic progress, advanced courses, equity, discipline and attendance data. We also advise parents to visit schools, consider other information on school performance and programs, and consider family needs as part of the school selection process.
View GreatSchools Rating Methodology
Transportation options available in Minneapolis include 38Th Street Station, located 2.7 miles from Akin Apartments. Akin Apartments is near Minneapolis-St Paul International/Wold-Chamberlain, located 10.1 miles or 18 minutes away.
| Transit / Subway | Distance | ||
|---|---|---|---|
| Transit / Subway | Distance | ||
|
|
Drive: | 9 min | 2.7 mi |
|
|
Drive: | 8 min | 2.8 mi |
|
|
Drive: | 9 min | 3.3 mi |
| Drive: | 8 min | 3.5 mi | |
|
|
Drive: | 8 min | 4.1 mi |
| Commuter Rail | Distance | ||
|---|---|---|---|
| Commuter Rail | Distance | ||
|
|
Drive: | 10 min | 4.0 mi |
|
|
Drive: | 18 min | 12.0 mi |
|
|
Drive: | 19 min | 12.1 mi |
|
|
Drive: | 33 min | 23.1 mi |
|
|
Drive: | 34 min | 24.8 mi |
| Airports | Distance | ||
|---|---|---|---|
| Airports | Distance | ||
|
Minneapolis-St Paul International/Wold-Chamberlain
|
Drive: | 18 min | 10.1 mi |
Time and distance from Akin Apartments.
| Shopping Centers | Distance | ||
|---|---|---|---|
| Shopping Centers | Distance | ||
| Walk: | 13 min | 0.7 mi | |
| Drive: | 5 min | 1.5 mi | |
| Drive: | 5 min | 1.6 mi |
| Parks and Recreation | Distance | ||
|---|---|---|---|
| Parks and Recreation | Distance | ||
|
Painter Park
|
Walk: | 12 min | 0.7 mi |
|
Rev. Dr. Martin Luther King Jr. Park
|
Walk: | 14 min | 0.7 mi |
|
Lyndale Farmstead Park
|
Walk: | 20 min | 1.1 mi |
|
Bryant Square Park
|
Drive: | 3 min | 1.1 mi |
|
Phelps Park
|
Drive: | 5 min | 1.6 mi |
| Hospitals | Distance | ||
|---|---|---|---|
| Hospitals | Distance | ||
| Drive: | 5 min | 1.8 mi | |
| Drive: | 6 min | 2.1 mi | |
| Drive: | 7 min | 3.2 mi |
| Military Bases | Distance | ||
|---|---|---|---|
| Military Bases | Distance | ||
| Drive: | 14 min | 8.0 mi |
Akin Apartments Photos
-
Akin Apartments
-
2BR, 2BA - 824 - 875SF
-
-
-
-
-
-
-
Models
-
Bloom
-
Rise
-
Hope
-
Dawn
-
Love
-
Trust
Nearby Apartments
Within 50 Miles of Akin Apartments
View More Communities-
Kolo Apartments
3616 Bryant Ave South
Minneapolis, MN 55409
1-2 Br $1,245-$1,395 0.6 mi
-
29 Bryant Apartments
2934 Bryant Ave S
Minneapolis, MN 55408
1-2 Br $1,245-$1,980 0.9 mi
-
Alexander Apartments
3224-3236 Girard Ave
Minneapolis, MN 55408
1-2 Br $1,320-$1,385 1.0 mi
-
Odie Apartments
607 W 28th St
Minneapolis, MN 55408
1-2 Br $1,311-$1,620 1.0 mi
-
Lumos Apartments
2826 Girard Ave S
Minneapolis, MN 55408
1-2 Br $1,427-$2,185 1.3 mi
-
Nox Apartments
2703 Girard Ave S
Minneapolis, MN 55408
1-2 Br $1,475-$1,745 1.4 mi
Akin Apartments has studios to two bedrooms with rent ranges from $1,132/mo. to $2,745/mo.
You can take a virtual tour of Akin Apartments on Apartments.com.
Akin Apartments is in Lyndale in the city of Minneapolis. Here you’ll find three shopping centers within 1.6 miles of the property. Five parks are within 1.6 miles, including Painter Park, Rev. Dr. Martin Luther King Jr. Park, and Lyndale Farmstead Park.
What Are Walk Score®, Transit Score®, and Bike Score® Ratings?
Walk Score® measures the walkability of any address. Transit Score® measures access to public transit. Bike Score® measures the bikeability of any address.
What is a Sound Score Rating?
A Sound Score Rating aggregates noise caused by vehicle traffic, airplane traffic and local sources










Responded To This Review