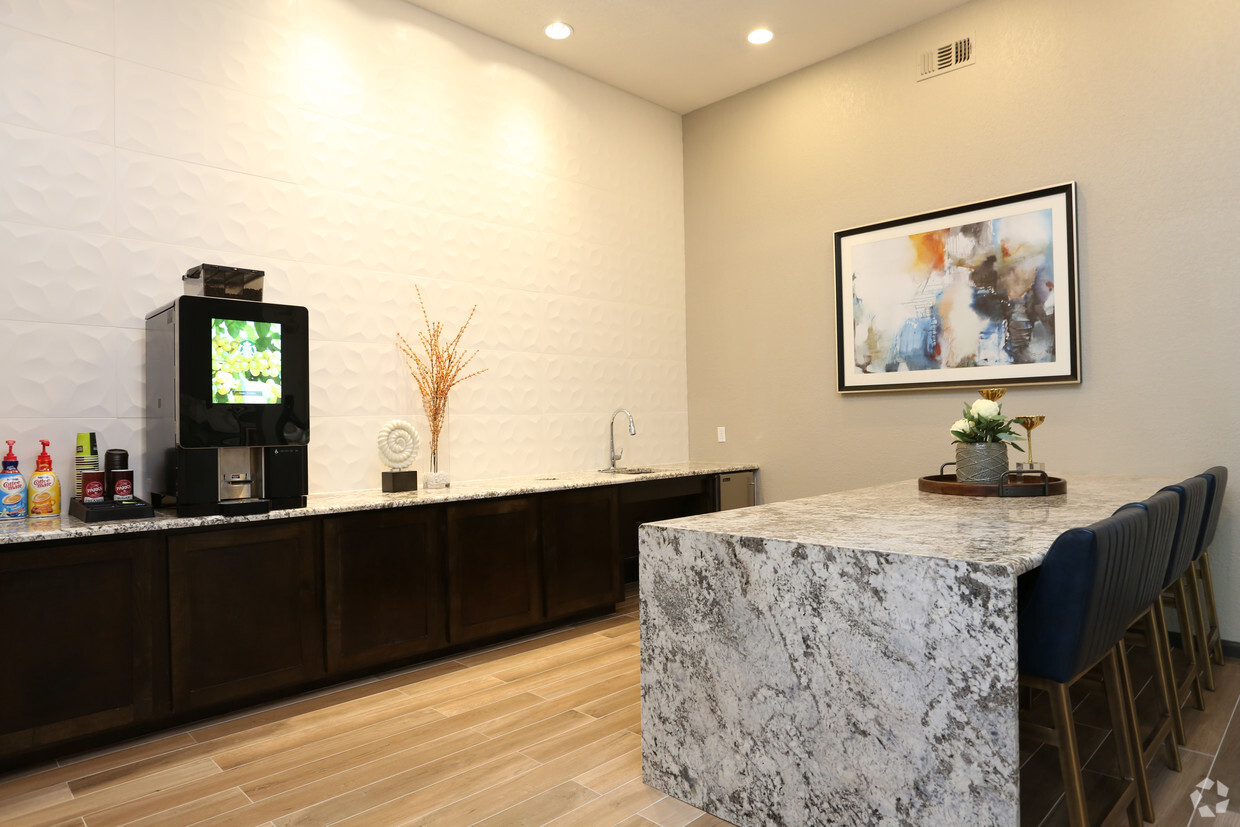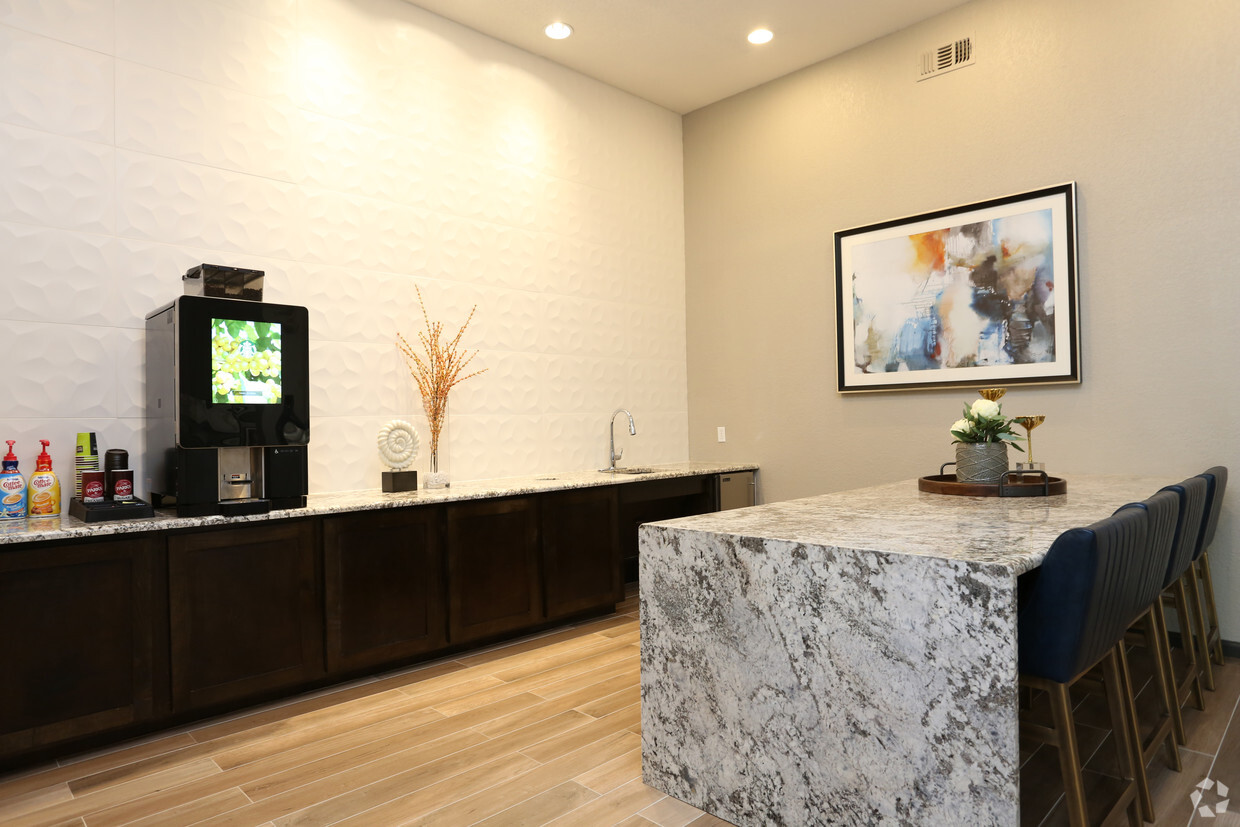-
Monthly Rent
$1,135 - $2,220
-
Bedrooms
1 - 3 bd
-
Bathrooms
1 - 2 ba
-
Square Feet
626 - 1,220 sq ft
Alden Landing apartment homes in The Woodlands, Tx just outside of Houston. Alden Landing offers a variety of finish options including kitchens featuring stainless steel appliances and an open bar area that is perfect for entertaining. Choose from our 1 - 3 bedroom floor plans.
Pricing & Floor Plans
-
Unit 0730price $1,135square feet 626availibility Now
-
Unit 1121price $1,160square feet 626availibility Now
-
Unit 0721price $1,335square feet 626availibility Now
-
Unit 1030price $1,225square feet 626availibility Now
-
Unit 1027price $1,225square feet 626availibility Jul 10
-
Unit 1024price $1,235square feet 736availibility Now
-
Unit 1223price $1,410square feet 736availibility Now
-
Unit 0921price $1,410square feet 736availibility Now
-
Unit 0425price $1,310square feet 736availibility Now
-
Unit 0832price $1,310square feet 736availibility May 10
-
Unit 0926price $1,310square feet 736availibility Jun 10
-
Unit 0336price $1,640square feet 1,047availibility Now
-
Unit 0436price $1,640square feet 1,047availibility Now
-
Unit 0830price $1,640square feet 1,047availibility Now
-
Unit 1324price $1,775square feet 1,047availibility Now
-
Unit 0537price $1,775square feet 1,047availibility Now
-
Unit 0330price $1,775square feet 1,047availibility Now
-
Unit 1326price $2,050square feet 1,220availibility Now
-
Unit 0127price $2,195square feet 1,220availibility Now
-
Unit 0210price $2,220square feet 1,220availibility Now
-
Unit 0730price $1,135square feet 626availibility Now
-
Unit 1121price $1,160square feet 626availibility Now
-
Unit 0721price $1,335square feet 626availibility Now
-
Unit 1030price $1,225square feet 626availibility Now
-
Unit 1027price $1,225square feet 626availibility Jul 10
-
Unit 1024price $1,235square feet 736availibility Now
-
Unit 1223price $1,410square feet 736availibility Now
-
Unit 0921price $1,410square feet 736availibility Now
-
Unit 0425price $1,310square feet 736availibility Now
-
Unit 0832price $1,310square feet 736availibility May 10
-
Unit 0926price $1,310square feet 736availibility Jun 10
-
Unit 0336price $1,640square feet 1,047availibility Now
-
Unit 0436price $1,640square feet 1,047availibility Now
-
Unit 0830price $1,640square feet 1,047availibility Now
-
Unit 1324price $1,775square feet 1,047availibility Now
-
Unit 0537price $1,775square feet 1,047availibility Now
-
Unit 0330price $1,775square feet 1,047availibility Now
-
Unit 1326price $2,050square feet 1,220availibility Now
-
Unit 0127price $2,195square feet 1,220availibility Now
-
Unit 0210price $2,220square feet 1,220availibility Now
About Alden Landing
Alden Landing apartment homes in The Woodlands, Tx just outside of Houston. Alden Landing offers a variety of finish options including kitchens featuring stainless steel appliances and an open bar area that is perfect for entertaining. Choose from our 1 - 3 bedroom floor plans.
Alden Landing is an apartment community located in Montgomery County and the 77382 ZIP Code. This area is served by the Conroe Independent attendance zone.
Unique Features
- Full Size Washer/Dryer in Each Home
- Online Resident Services
- Open Kitchens with Full Appliance Package
- Poolside Gas Grills
- Bark Park
- Oversized Patios and Balconies with Storage
- 9'-12' Ceilings (varies by floor plan)
- Direct Access to Hiking and Biking Trails
- Outdoor Social Veranda with Gas Fireplace and TV
- Built-In Shelving (varies by plan)
- Paw Spa
- Soaking Garden Tubs
Community Amenities
Pool
Fitness Center
Playground
Clubhouse
- Community-Wide WiFi
- Maintenance on site
- Property Manager on Site
- 24 Hour Access
- Online Services
- Pet Play Area
- Business Center
- Clubhouse
- Lounge
- Fitness Center
- Pool
- Playground
- Walking/Biking Trails
- Grill
Apartment Features
Washer/Dryer
Air Conditioning
Walk-In Closets
Microwave
- Washer/Dryer
- Air Conditioning
- Heating
- Ceiling Fans
- Tub/Shower
- Stainless Steel Appliances
- Kitchen
- Microwave
- Oven
- Range
- Built-In Bookshelves
- Walk-In Closets
- Balcony
- Patio
Fees and Policies
The fees below are based on community-supplied data and may exclude additional fees and utilities. Use the calculator to add these fees to the base rent.
- One-Time Move-In Fees
-
Administrative Fee$75
-
Application Fee$50
- Dogs Allowed
-
Monthly pet rent$20
-
One time Fee$0
-
Pet deposit$250
- Cats Allowed
-
Monthly pet rent$20
-
One time Fee$0
-
Pet deposit$250
- Parking
-
Garage--
-
Other--
Details
Lease Options
-
6, 7, 8, 9, 10, 11, 12
Property Information
-
Built in 1998
-
292 units/3 stories
- Community-Wide WiFi
- Maintenance on site
- Property Manager on Site
- 24 Hour Access
- Online Services
- Pet Play Area
- Business Center
- Clubhouse
- Lounge
- Grill
- Fitness Center
- Pool
- Playground
- Walking/Biking Trails
- Full Size Washer/Dryer in Each Home
- Online Resident Services
- Open Kitchens with Full Appliance Package
- Poolside Gas Grills
- Bark Park
- Oversized Patios and Balconies with Storage
- 9'-12' Ceilings (varies by floor plan)
- Direct Access to Hiking and Biking Trails
- Outdoor Social Veranda with Gas Fireplace and TV
- Built-In Shelving (varies by plan)
- Paw Spa
- Soaking Garden Tubs
- Washer/Dryer
- Air Conditioning
- Heating
- Ceiling Fans
- Tub/Shower
- Stainless Steel Appliances
- Kitchen
- Microwave
- Oven
- Range
- Built-In Bookshelves
- Walk-In Closets
- Balcony
- Patio
| Monday | 9:30am - 5:30pm |
|---|---|
| Tuesday | 9:30am - 5:30pm |
| Wednesday | 9:30am - 5:30pm |
| Thursday | 9:30am - 5:30pm |
| Friday | 9:30am - 5:30pm |
| Saturday | 10am - 5pm |
| Sunday | Closed |
Alden Bridge is known as one of the Woodlands’ most family-friendly neighborhoods. Alden Bridge has all the staples of a quintessential suburban neighborhood: excellent schools, multiple parks, access to plenty of shopping and dining options, and an active neighborhood association., Alden Bridge residents have access to two golf courses, the Club at Carlton Woods and the Woodlands Country Club. WG Jones State Forest on the eastern border of the neighborhood is a popular spot for hiking and horseback riding. Along with several shopping plazas with restaurants, grocers, and big-box stores, Alden Bridge is just six miles away from the Woodlands Mall.
When residents aren’t enjoying Alden Bridge’s abundant amenities, you’ll find them socializing at community events like pool parties and potlucks hosted by the Alden Bridge Association year round. The association is so family-focused that they even offer scholarships to high school seniors each year.
Learn more about living in Alden Bridge| Colleges & Universities | Distance | ||
|---|---|---|---|
| Colleges & Universities | Distance | ||
| Drive: | 4 min | 1.6 mi | |
| Drive: | 44 min | 33.1 mi | |
| Drive: | 55 min | 41.6 mi | |
| Drive: | 58 min | 43.8 mi |
 The GreatSchools Rating helps parents compare schools within a state based on a variety of school quality indicators and provides a helpful picture of how effectively each school serves all of its students. Ratings are on a scale of 1 (below average) to 10 (above average) and can include test scores, college readiness, academic progress, advanced courses, equity, discipline and attendance data. We also advise parents to visit schools, consider other information on school performance and programs, and consider family needs as part of the school selection process.
The GreatSchools Rating helps parents compare schools within a state based on a variety of school quality indicators and provides a helpful picture of how effectively each school serves all of its students. Ratings are on a scale of 1 (below average) to 10 (above average) and can include test scores, college readiness, academic progress, advanced courses, equity, discipline and attendance data. We also advise parents to visit schools, consider other information on school performance and programs, and consider family needs as part of the school selection process.
View GreatSchools Rating Methodology
Transportation options available in The Woodlands include Northline Transit Center / Hcc, located 29.4 miles from Alden Landing. Alden Landing is near George Bush Intcntl/Houston, located 25.6 miles or 32 minutes away.
| Transit / Subway | Distance | ||
|---|---|---|---|
| Transit / Subway | Distance | ||
|
|
Drive: | 38 min | 29.4 mi |
|
|
Drive: | 39 min | 29.9 mi |
|
|
Drive: | 40 min | 30.9 mi |
|
|
Drive: | 40 min | 30.9 mi |
|
|
Drive: | 41 min | 31.7 mi |
| Commuter Rail | Distance | ||
|---|---|---|---|
| Commuter Rail | Distance | ||
|
|
Drive: | 44 min | 33.3 mi |
| Airports | Distance | ||
|---|---|---|---|
| Airports | Distance | ||
|
George Bush Intcntl/Houston
|
Drive: | 32 min | 25.6 mi |
Time and distance from Alden Landing.
| Shopping Centers | Distance | ||
|---|---|---|---|
| Shopping Centers | Distance | ||
| Walk: | 17 min | 0.9 mi | |
| Drive: | 3 min | 1.5 mi | |
| Drive: | 4 min | 1.7 mi |
| Parks and Recreation | Distance | ||
|---|---|---|---|
| Parks and Recreation | Distance | ||
|
Spring Acres Preserve
|
Drive: | 17 min | 7.6 mi |
|
Grogan's Point Preserve
|
Drive: | 18 min | 7.6 mi |
|
Montgomery County Preserve
|
Drive: | 16 min | 9.3 mi |
|
Peckinpaugh Preserve
|
Drive: | 20 min | 12.8 mi |
|
Mussel Pond Preserve
|
Drive: | 20 min | 12.9 mi |
| Hospitals | Distance | ||
|---|---|---|---|
| Hospitals | Distance | ||
| Drive: | 3 min | 1.6 mi | |
| Drive: | 3 min | 1.8 mi | |
| Drive: | 10 min | 5.6 mi |
| Military Bases | Distance | ||
|---|---|---|---|
| Military Bases | Distance | ||
| Drive: | 78 min | 59.6 mi | |
| Drive: | 106 min | 85.1 mi |
Alden Landing Photos
-
Club room area
-
Billiard Room
-
Club room area
-
Club room area
-
Business Center
-
Dog Park
-
Fitness center area
-
Fitness Center
-
2 BR, 2 BA - 1,047 SF
Models
-
1 Bedroom
-
1 Bedroom
-
1 Bedroom
-
1 Bedroom
-
2 Bedrooms
-
2 Bedrooms
Nearby Apartments
Within 50 Miles of Alden Landing
View More Communities-
Cottage Living
15770 Old Conroe Rd
Conroe, TX 77384
1-3 Br $1,400-$2,600 4.0 mi
-
Capri Villas at the Lake
425 McCaleb Rd
Conroe, TX 77316
1-3 Br $1,174-$1,906 11.7 mi
-
Haven at Treeline
17448 N Eldridge Pky
Tomball, TX 77377
1-2 Br $1,329-$2,029 14.7 mi
-
Summit at Champions
14365 Cornerstone Village Dr
Houston, TX 77014
1-2 Br $774-$1,299 14.8 mi
-
Champions Green
14141 Champions Dr
Houston, TX 77069
1-2 Br $953-$1,388 15.4 mi
-
Haven at Bellaire
20220 Bellaire Blvd
Richmond, TX 77407
1-2 Br $1,150-$1,800 38.3 mi
Alden Landing has one to three bedrooms with rent ranges from $1,135/mo. to $2,220/mo.
You can take a virtual tour of Alden Landing on Apartments.com.
Alden Landing is in Alden Bridge in the city of The Woodlands. Here you’ll find three shopping centers within 1.7 miles of the property. Five parks are within 12.9 miles, including Spring Acres Preserve, Grogan's Point Preserve, and Montgomery County Preserve.
What Are Walk Score®, Transit Score®, and Bike Score® Ratings?
Walk Score® measures the walkability of any address. Transit Score® measures access to public transit. Bike Score® measures the bikeability of any address.
What is a Sound Score Rating?
A Sound Score Rating aggregates noise caused by vehicle traffic, airplane traffic and local sources










Responded To This Review