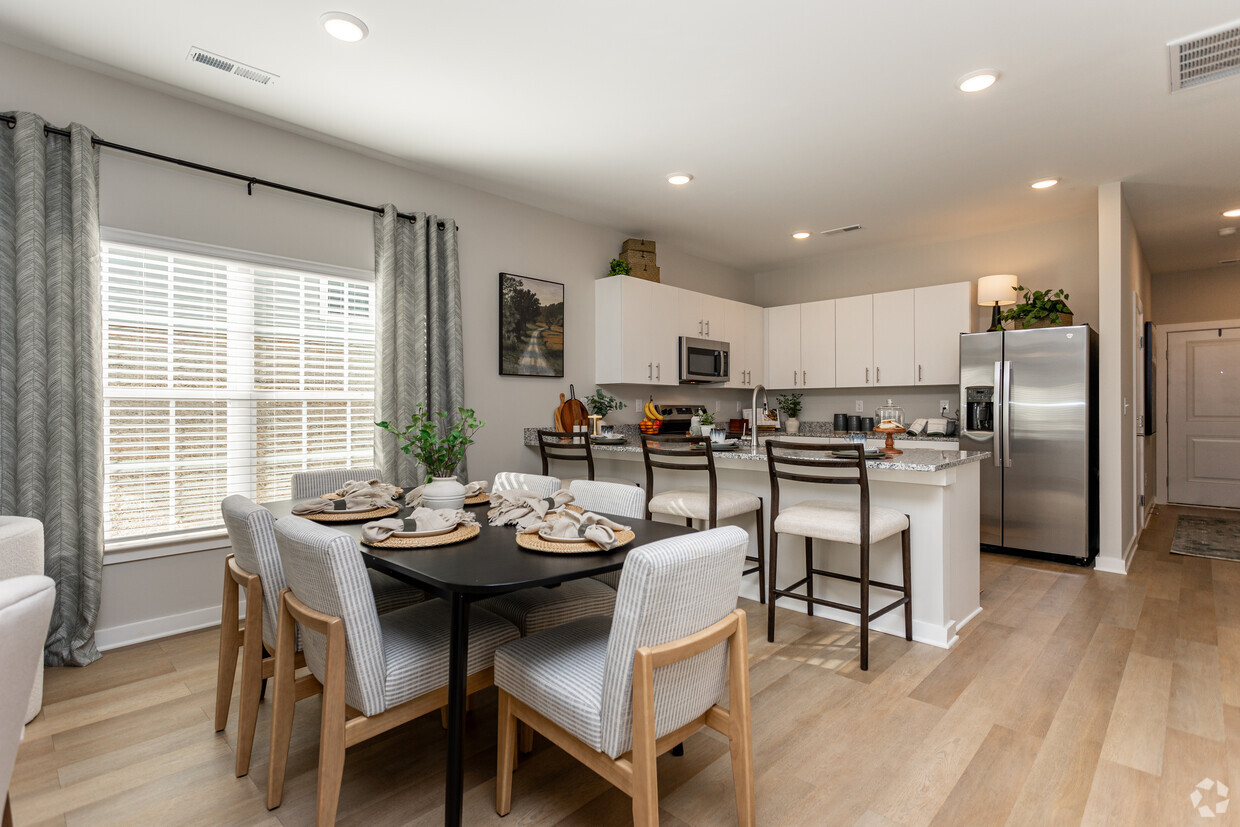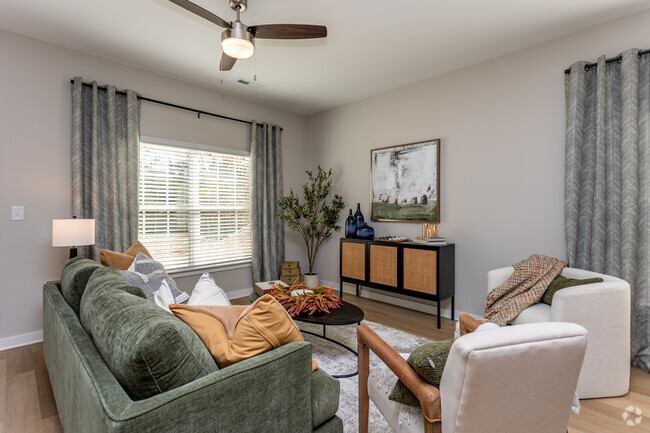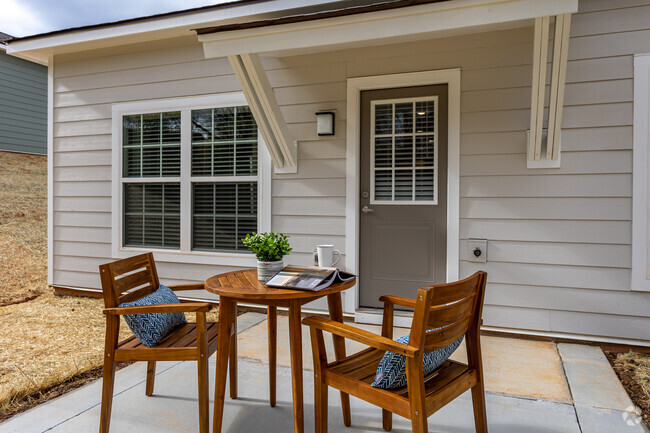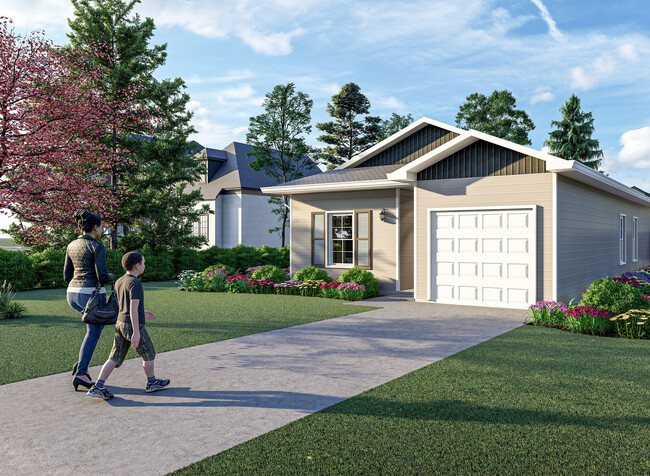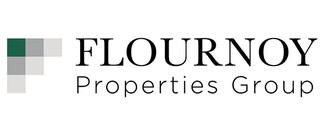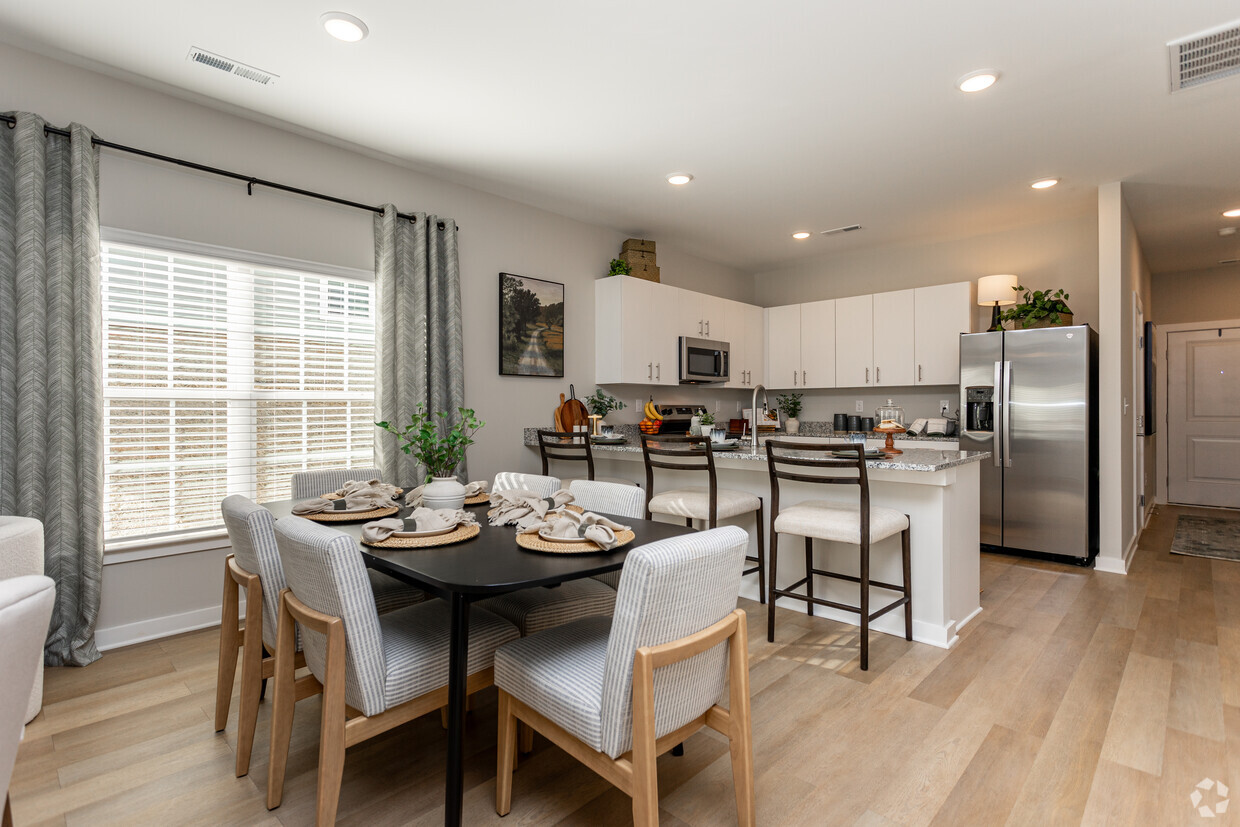Alden North Knoxville
5729 Autumn Creek Dr,
Knoxville,
TN
37924
Leasing Office:
5729 Autumn Creek Dr, Knoxville, TN 37924
Property Website
-
Monthly Rent
$2,170 - $2,750
-
Bedrooms
3 - 4 bd
-
Bathrooms
2 - 2.5 ba
-
Square Feet
1,000 - 1,770 sq ft
Pricing & Floor Plans
-
Unit 5536price $2,370square feet 1,282availibility Apr 23
-
Unit 5537price $2,370square feet 1,282availibility Apr 23
-
Unit 5528price $2,370square feet 1,282availibility Apr 28
-
Unit 5540price $2,500square feet 1,551availibility Apr 23
-
Unit 5512price $2,500square feet 1,551availibility May 19
-
Unit 5554price $2,500square feet 1,551availibility Jun 6
-
Unit 5516price $2,170square feet 1,000availibility May 19
-
Unit 5524price $2,170square feet 1,000availibility May 19
-
Unit 5547price $2,170square feet 1,000availibility Jun 6
-
Unit 5565price $2,750square feet 1,770availibility Apr 7
-
Unit 5557price $2,750square feet 1,770availibility Apr 7
-
Unit 5564price $2,750square feet 1,770availibility Apr 7
-
Unit 5536price $2,370square feet 1,282availibility Apr 23
-
Unit 5537price $2,370square feet 1,282availibility Apr 23
-
Unit 5528price $2,370square feet 1,282availibility Apr 28
-
Unit 5540price $2,500square feet 1,551availibility Apr 23
-
Unit 5512price $2,500square feet 1,551availibility May 19
-
Unit 5554price $2,500square feet 1,551availibility Jun 6
-
Unit 5516price $2,170square feet 1,000availibility May 19
-
Unit 5524price $2,170square feet 1,000availibility May 19
-
Unit 5547price $2,170square feet 1,000availibility Jun 6
-
Unit 5565price $2,750square feet 1,770availibility Apr 7
-
Unit 5557price $2,750square feet 1,770availibility Apr 7
-
Unit 5564price $2,750square feet 1,770availibility Apr 7
About Alden North Knoxville
Welcome to Alden, where life is measured in moments. Our thoughtfully designed single-family rental home community offers a variety of spacious 3- and 4-bedroom floor plans in North Knoxville, just 15 minutes from downtown Knoxville. Each home features covered front and back porches, private attached 1- and 2-car garages equipped with 240 V EV charging outlets, and private fenced-in backyards providing maximum comfort and convenience for you, your family, and your pets. Inside, you’ll find beautifully appointed interiors with granite countertops, a stainless steel appliance package, and luxury vinyl plank flooring throughout. Alden offers walkable community amenities to further enhance your neighborhood living experience. Take advantage of our modern clubhouse, fully-equipped fitness center, and refreshing swimming pool. Gather with friends and family at the covered grilling pavilion, or unwind by the fire pit after a day of outdoor fun. The outdoor gaming area and dog park ensure there’s something for everyone, including your furry friends. With onsite professional management and maintenance and breathtaking views of the Smoky Mountains, every detail has been considered to provide you with an elevated living experience. Embrace the Alden way of life where the luxuries of single family neighborhood living are seamlessly united with all the conveniences of a rental community.
Alden North Knoxville is a single family homes community located in Knox County and the 37924 ZIP Code. This area is served by the Knox County attendance zone.
Unique Features
- Pet Friendly
- Fire Pit
- Outdoor Gaming Area
- Attached Garages With Ev Charging Outlet
- Double vanity sinks
- Mountain Views
- Views of Smoky Mountains
- 24hr. Emergency maintenance
- Coffee Bar
- Luxury Vinyl Plank Flooring
- Private Fenced-in Backyard
- Walkable Community
- Smoke-free community
- Upgraded light fixtures
- Covered Front Porch
- Covered Rear Porch
- Private Fenced-in Backyards
- Walk-In Showers
- 15 Minutes From Downtown Knoxville
- Breathtaking Views Of Smoky Mountains
- Full-size washer/dryer
- Modern Sinks
- Sparkling Pool
- Walkable To Amenities
- Attached 1- and 2-Car Garages
- EV Charging Outlets
Contact
Community Amenities
Pool
Fitness Center
Clubhouse
Trash Pickup - Curbside
- Wi-Fi
- Maintenance on site
- Property Manager on Site
- Trash Pickup - Curbside
- EV Charging
- Clubhouse
- Lounge
- Fitness Center
- Pool
- Walking/Biking Trails
- Fenced Lot
- Dog Park
House Features
Washer/Dryer
Air Conditioning
Dishwasher
High Speed Internet Access
Walk-In Closets
Granite Countertops
Yard
Refrigerator
Highlights
- High Speed Internet Access
- Washer/Dryer
- Air Conditioning
- Heating
- Ceiling Fans
- Smoke Free
- Storage Space
- Double Vanities
- Tub/Shower
Kitchen Features & Appliances
- Dishwasher
- Disposal
- Granite Countertops
- Stainless Steel Appliances
- Pantry
- Eat-in Kitchen
- Oven
- Range
- Refrigerator
Floor Plan Details
- Vinyl Flooring
- Dining Room
- Family Room
- Walk-In Closets
- Linen Closet
- Patio
- Porch
- Yard
- Lawn
Fees and Policies
The fees below are based on community-supplied data and may exclude additional fees and utilities.
- One-Time Move-In Fees
-
Administrative Fee$250
-
Application Fee$75
- Dogs Allowed
-
Monthly pet rent$25
-
One time Fee$400
-
Pet Limit3
-
Comments:Please call our Leasing Office for complete Pet Policy information.
- Cats Allowed
-
Monthly pet rent$25
-
One time Fee$400
-
Pet Limit3
-
Comments:Please call our Leasing Office for complete Pet Policy information.
Details
Lease Options
-
Available months 12,13,14,15
Property Information
-
Built in 2024
-
120 houses/2 stories
- Wi-Fi
- Maintenance on site
- Property Manager on Site
- Trash Pickup - Curbside
- EV Charging
- Clubhouse
- Lounge
- Fenced Lot
- Dog Park
- Fitness Center
- Pool
- Walking/Biking Trails
- Pet Friendly
- Fire Pit
- Outdoor Gaming Area
- Attached Garages With Ev Charging Outlet
- Double vanity sinks
- Mountain Views
- Views of Smoky Mountains
- 24hr. Emergency maintenance
- Coffee Bar
- Luxury Vinyl Plank Flooring
- Private Fenced-in Backyard
- Walkable Community
- Smoke-free community
- Upgraded light fixtures
- Covered Front Porch
- Covered Rear Porch
- Private Fenced-in Backyards
- Walk-In Showers
- 15 Minutes From Downtown Knoxville
- Breathtaking Views Of Smoky Mountains
- Full-size washer/dryer
- Modern Sinks
- Sparkling Pool
- Walkable To Amenities
- Attached 1- and 2-Car Garages
- EV Charging Outlets
- High Speed Internet Access
- Washer/Dryer
- Air Conditioning
- Heating
- Ceiling Fans
- Smoke Free
- Storage Space
- Double Vanities
- Tub/Shower
- Dishwasher
- Disposal
- Granite Countertops
- Stainless Steel Appliances
- Pantry
- Eat-in Kitchen
- Oven
- Range
- Refrigerator
- Vinyl Flooring
- Dining Room
- Family Room
- Walk-In Closets
- Linen Closet
- Patio
- Porch
- Yard
- Lawn
| Monday | 8:30am - 5:30pm |
|---|---|
| Tuesday | 8:30am - 5:30pm |
| Wednesday | 8:30am - 5:30pm |
| Thursday | 8:30am - 5:30pm |
| Friday | 8:30am - 5:30pm |
| Saturday | Closed |
| Sunday | Closed |
The University of Tennessee is undeniably the focal point of Knoxville, and the school’s orange and white motif is everywhere. Largely thanks to the big student population, Knoxville’s nightlife scene is among the best in the region. Traditionally, the bars and restaurants along Cumberland Avenue - or "The Strip" – have been the preferred night spots in town; while The Strip remains popular, redevelopment in downtown and in the Old City has spread out the after-hours revelry. With so many students in the mix, the local rental market is packed with affordable options as well, so it’s easy to find a budget-friendly house, condo, or apartment just about anywhere in town.
But the city is much more than your typical college town, offering a charming environment surrounded by gorgeous hills and forests, with a generous helping of Southern personality. If boating is your thing, join famous Tennessee Vol Navy as they cruise the river behind Neyland Stadium on game days.
Learn more about living in Knoxville| Colleges & Universities | Distance | ||
|---|---|---|---|
| Colleges & Universities | Distance | ||
| Drive: | 13 min | 6.5 mi | |
| Drive: | 15 min | 8.5 mi | |
| Drive: | 18 min | 10.0 mi | |
| Drive: | 19 min | 10.9 mi |
 The GreatSchools Rating helps parents compare schools within a state based on a variety of school quality indicators and provides a helpful picture of how effectively each school serves all of its students. Ratings are on a scale of 1 (below average) to 10 (above average) and can include test scores, college readiness, academic progress, advanced courses, equity, discipline and attendance data. We also advise parents to visit schools, consider other information on school performance and programs, and consider family needs as part of the school selection process.
The GreatSchools Rating helps parents compare schools within a state based on a variety of school quality indicators and provides a helpful picture of how effectively each school serves all of its students. Ratings are on a scale of 1 (below average) to 10 (above average) and can include test scores, college readiness, academic progress, advanced courses, equity, discipline and attendance data. We also advise parents to visit schools, consider other information on school performance and programs, and consider family needs as part of the school selection process.
View GreatSchools Rating Methodology
Alden North Knoxville Photos
-
Alden North Knoxville
-
3BR, 2.5BA - 1,551SF
-
3BR, 2BA - 1,282SF - Living Room
-
3BR, 2BA - 1,282SF - Patio
-
-
-
3BR, 2BA - 1,282SF - Second Bedroom
-
3BR, 2BA - 1,282SF - Third Bedroom
-
3BR, 2BA - 1,282SF - Kitchen
Nearby Apartments
Within 50 Miles of Alden North Knoxville
Alden North Knoxville has three to four bedrooms with rent ranges from $2,170/mo. to $2,750/mo.
You can take a virtual tour of Alden North Knoxville on Apartments.com.
Alden North Knoxville is in Clear Spring Plantation in the city of Knoxville. Here you’ll find three shopping centers within 2.5 miles of the property. Five parks are within 11.3 miles, including Spring Place Park, The Muse Knoxville, and Knoxville Zoo.
What Are Walk Score®, Transit Score®, and Bike Score® Ratings?
Walk Score® measures the walkability of any address. Transit Score® measures access to public transit. Bike Score® measures the bikeability of any address.
What is a Sound Score Rating?
A Sound Score Rating aggregates noise caused by vehicle traffic, airplane traffic and local sources
