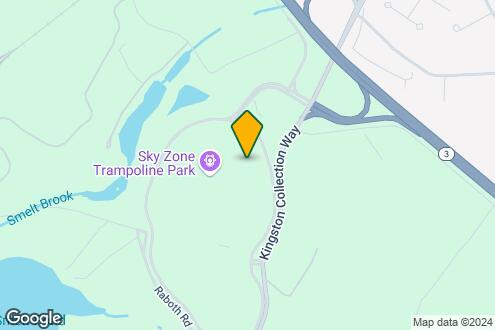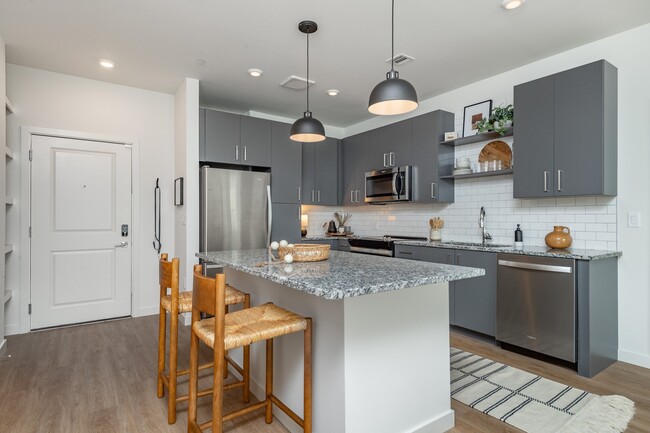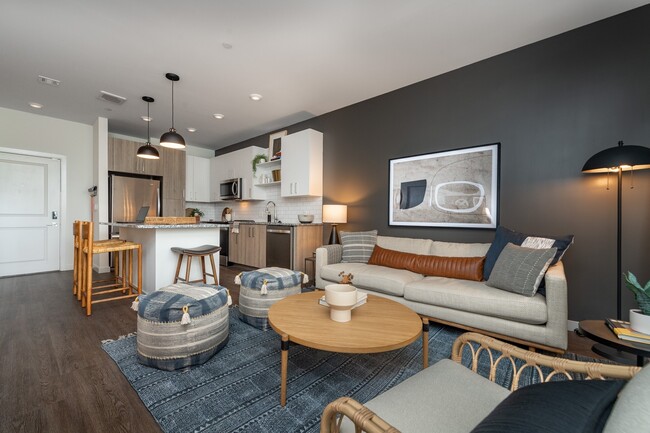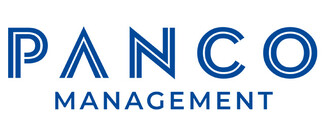-
Monthly Rent
$2,055 - $4,708
-
Bedrooms
Studio - 3 bd
-
Bathrooms
1 - 2 ba
-
Square Feet
579 - 1,641 sq ft
Pricing & Floor Plans
-
Unit 171price $2,055square feet 579availibility Now
-
Unit 170price $2,170square feet 631availibility Now
-
Unit 270price $2,344square feet 631availibility Mar 17
-
Unit 407price $2,365square feet 839availibility Now
-
Unit 312price $2,240square feet 839availibility Apr 22
-
Unit 436price $2,310square feet 701availibility Now
-
Unit 117price $2,420square feet 800availibility Now
-
Unit 238price $2,325square feet 775availibility Mar 17
-
Unit 221price $2,325square feet 775availibility Apr 15
-
Unit 421price $2,405square feet 775availibility Apr 26
-
Unit 362price $2,702square feet 1,115availibility Now
-
Unit 462price $2,827square feet 1,115availibility Now
-
Unit 107price $2,787square feet 1,159availibility Now
-
Unit 161price $2,787square feet 1,159availibility Mar 10
-
Unit 239price $3,434square feet 1,469availibility Now
-
Unit 450price $3,639square feet 1,641availibility Now
-
Unit 171price $2,055square feet 579availibility Now
-
Unit 170price $2,170square feet 631availibility Now
-
Unit 270price $2,344square feet 631availibility Mar 17
-
Unit 407price $2,365square feet 839availibility Now
-
Unit 312price $2,240square feet 839availibility Apr 22
-
Unit 436price $2,310square feet 701availibility Now
-
Unit 117price $2,420square feet 800availibility Now
-
Unit 238price $2,325square feet 775availibility Mar 17
-
Unit 221price $2,325square feet 775availibility Apr 15
-
Unit 421price $2,405square feet 775availibility Apr 26
-
Unit 362price $2,702square feet 1,115availibility Now
-
Unit 462price $2,827square feet 1,115availibility Now
-
Unit 107price $2,787square feet 1,159availibility Now
-
Unit 161price $2,787square feet 1,159availibility Mar 10
-
Unit 239price $3,434square feet 1,469availibility Now
-
Unit 450price $3,639square feet 1,641availibility Now
Select a unit to view pricing & availability
About The Point at Kingston
Offering studio, one, two and three bedroom apartments in Kingston, MA, our stylish community will make you feel perfectly at home. Enjoy spacious floorplans and designer touches with luxurious on-site amenities including a saltwater swimming pool, relaxing outdoor spaces, and state-of-the-art fitness center. You will also love the benefits of a great location just minutes from the commuter rail station, and close to major highways so you can be in Downtown Boston or at the Cape in no time. At The Point at Kingston, you’ll find everything you need in a place that makes you feel right at home.
The Point at Kingston is an apartment community located in Plymouth County and the 02364 ZIP Code. This area is served by the Kingston attendance zone.
Unique Features
- Conference suite
- Keyless apartment entry
- Other
- Soaking tubs and walk-in showers
- Full-size stacked washer and dryer
- Outdoor grilling with al fresco dining
- Stainless steel appliances
- Bicycle repair station and storage
- Social cafe with self-serve coffee
- Pet Grooming Station
- Wine Fridge
- Ceiling fans with lights in living area and bedrooms
- Elevators
- Large chefs kitchen island
- Planned Resident Events
- Smoke-free community
- Ample storage with coat, linen and pantry closets
- Chef-inspired kitchen with large island
- Comfortable study with giant Scrabble board, co-working space and tabletop seating
- Dimmable kitchen lighting
- EV Charging Stations
- Granite countertops with tile backsplash
- BILT Resident Rewards Program
- Gaming room with billiards, foosball and video arcade console
- Soaking tubs and walk-in showers*
- USB outlets
Community Amenities
Pool
Fitness Center
Elevator
Clubhouse
- Package Service
- Controlled Access
- Maintenance on site
- Property Manager on Site
- Planned Social Activities
- Pet Washing Station
- EV Charging
- Key Fob Entry
- Wheelchair Accessible
- Elevator
- Business Center
- Clubhouse
- Conference Rooms
- Fitness Center
- Pool
- Courtyard
- Grill
- Dog Park
Apartment Features
Washer/Dryer
Air Conditioning
Dishwasher
Walk-In Closets
Island Kitchen
Granite Countertops
Microwave
Refrigerator
Highlights
- Washer/Dryer
- Air Conditioning
- Heating
- Ceiling Fans
- Smoke Free
- Cable Ready
Kitchen Features & Appliances
- Dishwasher
- Disposal
- Ice Maker
- Granite Countertops
- Stainless Steel Appliances
- Pantry
- Island Kitchen
- Kitchen
- Microwave
- Refrigerator
Model Details
- Carpet
- Vinyl Flooring
- High Ceilings
- Built-In Bookshelves
- Walk-In Closets
- Linen Closet
- Balcony
- Patio
Fees and Policies
The fees below are based on community-supplied data and may exclude additional fees and utilities.
- One-Time Move-In Fees
-
Application Fee$250
- Dogs Allowed
-
Monthly pet rent$70
-
Pet Limit2
-
Comments:A pet photo and vet records must be provided to the leasing office prior to move-in, breed restrictions apply.
- Cats Allowed
-
Monthly pet rent$35
-
Pet Limit2
-
Comments:A pet photo and vet records must be provided to the leasing office prior to move-in, breed restrictions apply.
- Parking
-
Surface Lot--
-
Garage - Detached$225 - $250/moAssigned Parking
-
OtherReserved spaces available for a monthly fee$50/moAssigned Parking
- Storage Fees
-
Storage LockerLocker sizes range. Monthly fee is between $70-$125. Call for details.$125/mo
-
Storage UnitCloset sizes range. Monthly fee is between $75-$175. Call for details.$175/mo
Details
Lease Options
-
10 months, 11 months, 12 months, 13 months, 14 months
Property Information
-
Built in 2022
-
282 units/4 stories
- Package Service
- Controlled Access
- Maintenance on site
- Property Manager on Site
- Planned Social Activities
- Pet Washing Station
- EV Charging
- Key Fob Entry
- Wheelchair Accessible
- Elevator
- Business Center
- Clubhouse
- Conference Rooms
- Courtyard
- Grill
- Dog Park
- Fitness Center
- Pool
- Conference suite
- Keyless apartment entry
- Other
- Soaking tubs and walk-in showers
- Full-size stacked washer and dryer
- Outdoor grilling with al fresco dining
- Stainless steel appliances
- Bicycle repair station and storage
- Social cafe with self-serve coffee
- Pet Grooming Station
- Wine Fridge
- Ceiling fans with lights in living area and bedrooms
- Elevators
- Large chefs kitchen island
- Planned Resident Events
- Smoke-free community
- Ample storage with coat, linen and pantry closets
- Chef-inspired kitchen with large island
- Comfortable study with giant Scrabble board, co-working space and tabletop seating
- Dimmable kitchen lighting
- EV Charging Stations
- Granite countertops with tile backsplash
- BILT Resident Rewards Program
- Gaming room with billiards, foosball and video arcade console
- Soaking tubs and walk-in showers*
- USB outlets
- Washer/Dryer
- Air Conditioning
- Heating
- Ceiling Fans
- Smoke Free
- Cable Ready
- Dishwasher
- Disposal
- Ice Maker
- Granite Countertops
- Stainless Steel Appliances
- Pantry
- Island Kitchen
- Kitchen
- Microwave
- Refrigerator
- Carpet
- Vinyl Flooring
- High Ceilings
- Built-In Bookshelves
- Walk-In Closets
- Linen Closet
- Balcony
- Patio
| Monday | 9am - 6pm |
|---|---|
| Tuesday | 9am - 6pm |
| Wednesday | 9am - 6pm |
| Thursday | 9am - 6pm |
| Friday | 9am - 6pm |
| Saturday | 10am - 5pm |
| Sunday | 12pm - 5pm |
Rich in history and tradition, Plymouth and the South Shore region of Massachusetts provide residents and visitors with a wide variety of venues to explore, fine dining experiences, and multiple shopping opportunities. Residents praise the area’s quiet lifestyle, quality education system, and the natural beauty of the region make the neighborhood an excellent place to live. With the Massachusetts Bay to the east, residents can get out and explore the coastal living that Hingham provides.
Learn more about living in South Shore-Plymouth| Colleges & Universities | Distance | ||
|---|---|---|---|
| Colleges & Universities | Distance | ||
| Drive: | 40 min | 19.9 mi | |
| Drive: | 31 min | 21.8 mi | |
| Drive: | 38 min | 29.6 mi | |
| Drive: | 40 min | 29.8 mi |
Transportation options available in Kingston include Braintree Station, located 25.7 miles from The Point at Kingston. The Point at Kingston is near General Edward Lawrence Logan International, located 39.5 miles or 57 minutes away.
| Transit / Subway | Distance | ||
|---|---|---|---|
| Transit / Subway | Distance | ||
|
|
Drive: | 37 min | 25.7 mi |
|
|
Drive: | 38 min | 27.0 mi |
|
|
Drive: | 42 min | 29.4 mi |
|
|
Drive: | 44 min | 30.5 mi |
|
|
Drive: | 45 min | 31.6 mi |
| Commuter Rail | Distance | ||
|---|---|---|---|
| Commuter Rail | Distance | ||
|
|
Drive: | 6 min | 1.4 mi |
|
|
Drive: | 21 min | 10.2 mi |
|
|
Drive: | 25 min | 12.4 mi |
|
|
Drive: | 23 min | 14.9 mi |
|
|
Drive: | 34 min | 22.5 mi |
| Airports | Distance | ||
|---|---|---|---|
| Airports | Distance | ||
|
General Edward Lawrence Logan International
|
Drive: | 57 min | 39.5 mi |
Time and distance from The Point at Kingston.
| Shopping Centers | Distance | ||
|---|---|---|---|
| Shopping Centers | Distance | ||
| Walk: | 13 min | 0.7 mi | |
| Drive: | 5 min | 1.7 mi | |
| Drive: | 4 min | 1.7 mi |
| Parks and Recreation | Distance | ||
|---|---|---|---|
| Parks and Recreation | Distance | ||
|
Pilgrim Memorial State Park
|
Drive: | 10 min | 4.2 mi |
|
Myles Standish Monument State Reservation
|
Drive: | 16 min | 7.3 mi |
|
Plimoth Plantation
|
Drive: | 13 min | 7.5 mi |
|
Mass Audubon's Daniel Webster Wildlife Sanctuary
|
Drive: | 20 min | 11.0 mi |
|
Myles Standish State Forest
|
Drive: | 29 min | 11.8 mi |
| Hospitals | Distance | ||
|---|---|---|---|
| Hospitals | Distance | ||
| Drive: | 12 min | 6.0 mi |
The Point at Kingston Photos
-
The Point at Kingston
-
Map Image of the Property
-
1BR, 1BA
-
Apartment Kitchen
-
Apartment Living Area
-
Apartment Living Area
-
Apartment Living Area
-
Apartment Bedroom
-
Apartment Bedroom
Models
-
S1 Crosby
-
S2 Cape
-
S3 Chappy
-
A1 Harding
-
A2 Grays
-
Grays
Nearby Apartments
Within 50 Miles of The Point at Kingston
View More Communities-
The Point at Abington
12 Forsyth Dr
Abington, MA 02351
2 Br $2,913-$3,430 15.4 mi
-
The Point at Weymouth
39 Trotter Rd
Weymouth, MA 02190
1-3 Br $2,318-$2,892 17.5 mi
-
The Point at Sharon
133-137 Old Post Rd
Sharon, MA 02067
1-2 Br $2,431-$3,761 27.6 mi
-
The Point at Wrentham
50 Ledgeview Way
Wrentham, MA 02093
1-3 Br $2,416-$5,807 31.0 mi
-
The Point at Green District
1000 Green District Blvd
Marlborough, MA 01752
1-3 Br $2,450-$5,810 50.4 mi
-
The Point at 3 North
71 Boston Rd
North Billerica, MA 01862
1-3 Br $2,662-$3,496 52.3 mi
The Point at Kingston has studios to three bedrooms with rent ranges from $2,055/mo. to $4,708/mo.
You can take a virtual tour of The Point at Kingston on Apartments.com.
The Point at Kingston is in South Shore-Plymouth in the city of Kingston. Here you’ll find three shopping centers within 1.7 miles of the property. Five parks are within 11.8 miles, including Pilgrim Memorial State Park, Plimoth Plantation, and Myles Standish Monument State Reservation.
What Are Walk Score®, Transit Score®, and Bike Score® Ratings?
Walk Score® measures the walkability of any address. Transit Score® measures access to public transit. Bike Score® measures the bikeability of any address.
What is a Sound Score Rating?
A Sound Score Rating aggregates noise caused by vehicle traffic, airplane traffic and local sources






