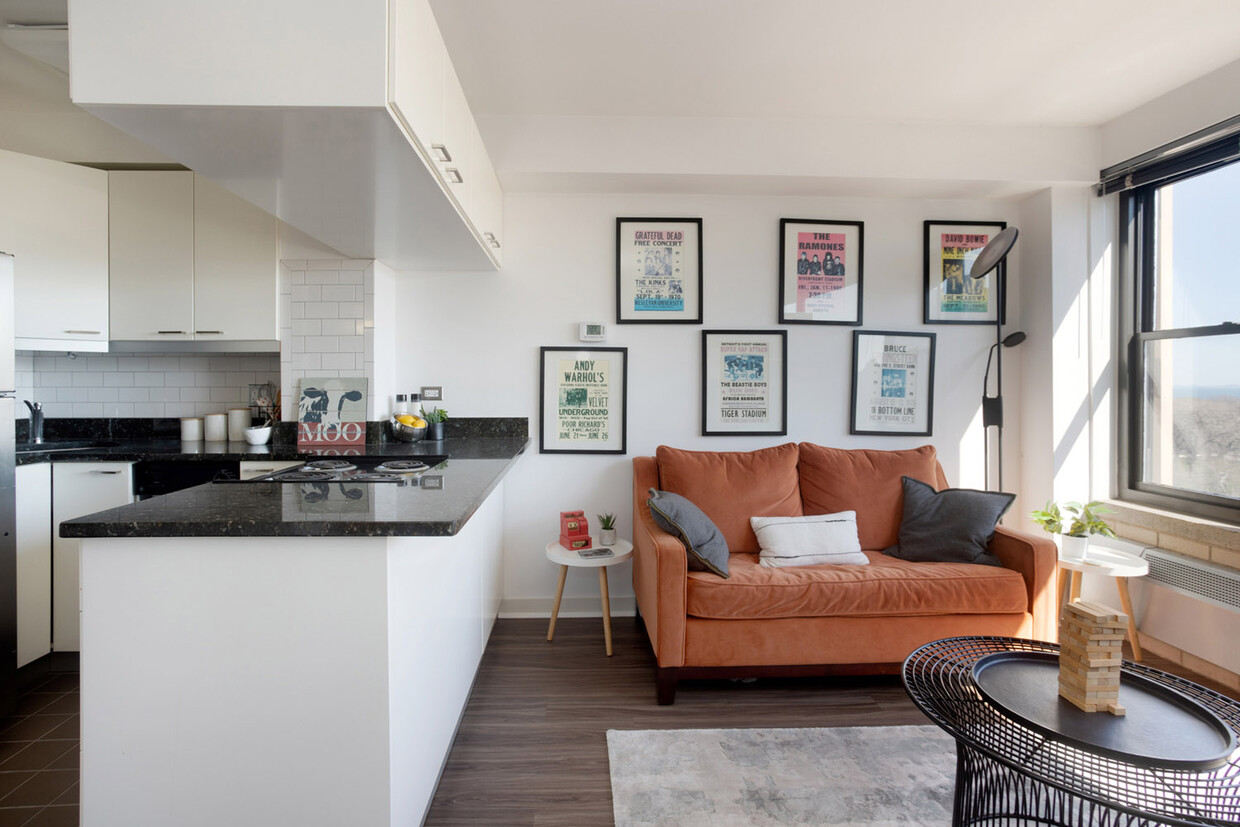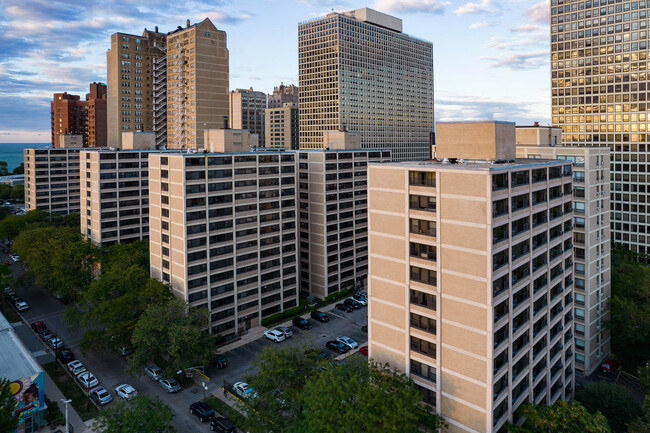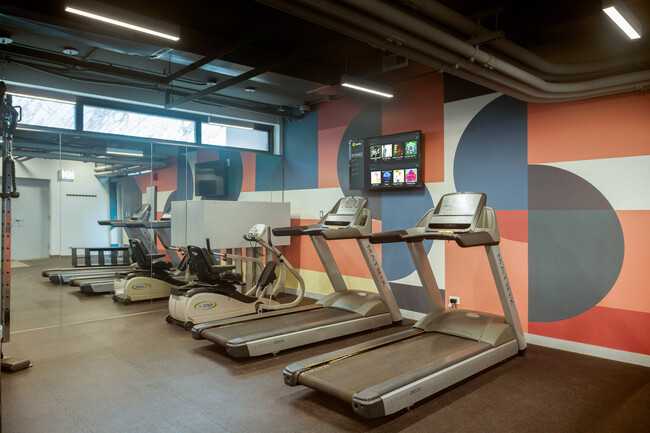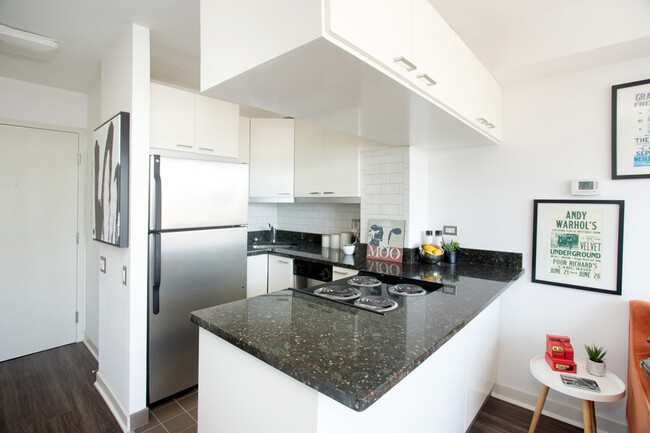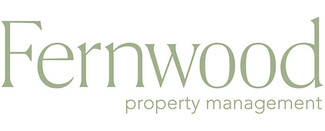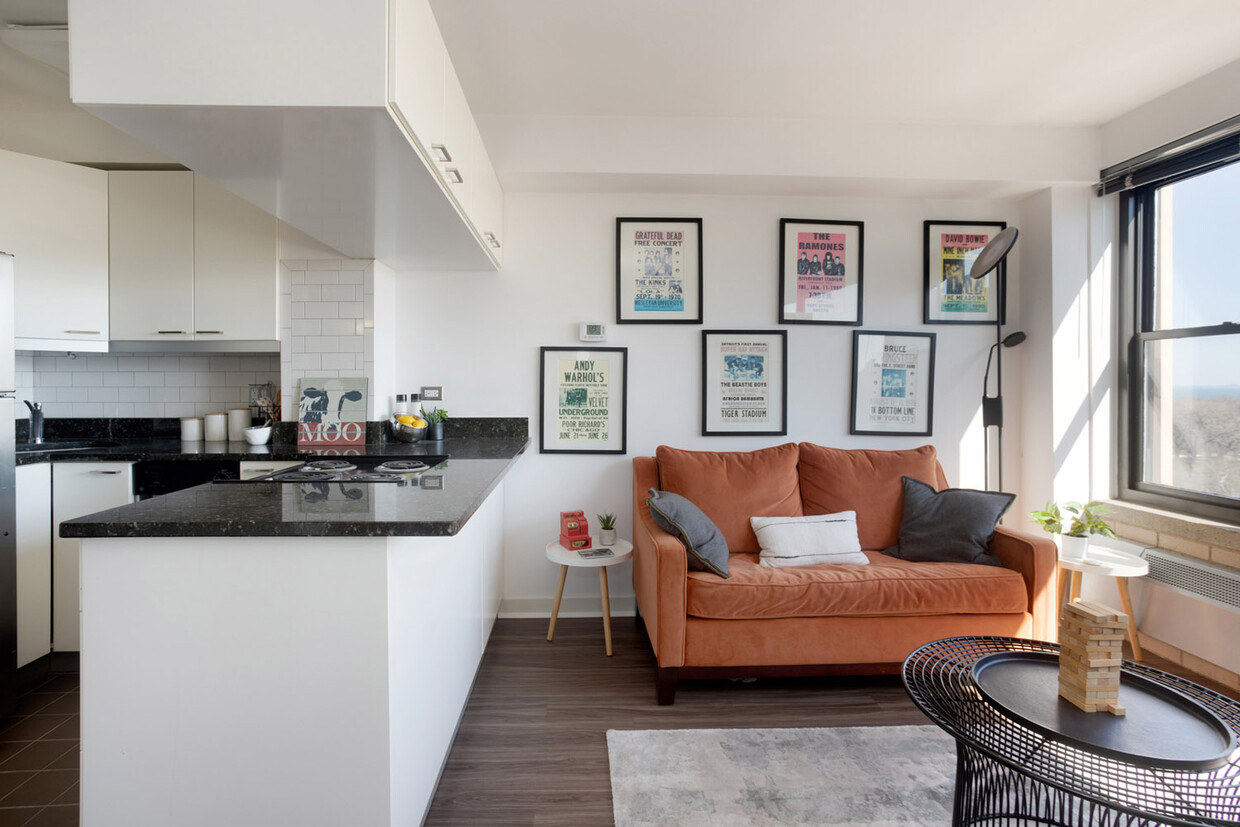-
Monthly Rent
$1,335 - $2,693
-
Bedrooms
Studio - 2 bd
-
Bathrooms
1 ba
-
Square Feet
400 - 850 sq ft
Designed by famed architect Mies van der Rohe, The Algonquin offers city living in the heart of East Hyde Park. Newly renovated apartments honor the architect's innovative vision with open floor plans and contemporary design. Our new kitchens boast granite countertops and stainless steel appliances, new bathrooms feature ceramic tile and spacious closets have built-in organizers. On-site amenities - fitness center, laundry rooms, storage lockers, and indoor bike storage - ensure comfort and convenience for your lifestyle needs.
Pricing & Floor Plans
-
Unit 04-011Cprice $1,670square feet 650availibility Now
-
Unit 04-010Bprice $1,670square feet 650availibility Apr 30
-
Unit 03-007Cprice $1,705square feet 650availibility Now
-
Unit 03-009Cprice $1,725square feet 650availibility Now
-
Unit 01-009Cprice $1,815square feet 650availibility May 3
-
Unit 01-013Cprice $1,940square feet 650availibility May 16
-
Unit 06-013Bprice Call for Rentsquare feet 650availibility May 16
-
Unit 02-011Eprice Call for Rentsquare feet 850availibility May 16
-
Unit 04-011Cprice $1,670square feet 650availibility Now
-
Unit 04-010Bprice $1,670square feet 650availibility Apr 30
-
Unit 03-007Cprice $1,705square feet 650availibility Now
-
Unit 03-009Cprice $1,725square feet 650availibility Now
-
Unit 01-009Cprice $1,815square feet 650availibility May 3
-
Unit 01-013Cprice $1,940square feet 650availibility May 16
-
Unit 06-013Bprice Call for Rentsquare feet 650availibility May 16
-
Unit 02-011Eprice Call for Rentsquare feet 850availibility May 16
About Algonquin Apartments
Designed by famed architect Mies van der Rohe, The Algonquin offers city living in the heart of East Hyde Park. Newly renovated apartments honor the architect's innovative vision with open floor plans and contemporary design. Our new kitchens boast granite countertops and stainless steel appliances, new bathrooms feature ceramic tile and spacious closets have built-in organizers. On-site amenities - fitness center, laundry rooms, storage lockers, and indoor bike storage - ensure comfort and convenience for your lifestyle needs.
Algonquin Apartments is an apartment community located in Cook County and the 60615 ZIP Code. This area is served by the Chicago Public Schools attendance zone.
Unique Features
- Pets Allowed
- Bike Storage
- Renovated
- Parking Available
Community Amenities
Fitness Center
Laundry Facilities
Elevator
Bicycle Storage
- Package Service
- Laundry Facilities
- Elevator
- Storage Space
- Fitness Center
- Bicycle Storage
Apartment Features
Air Conditioning
Dishwasher
High Speed Internet Access
Hardwood Floors
- High Speed Internet Access
- Air Conditioning
- Smoke Free
- Dishwasher
- Granite Countertops
- Stainless Steel Appliances
- Kitchen
- Microwave
- Hardwood Floors
- Carpet
- Views
Fees and Policies
The fees below are based on community-supplied data and may exclude additional fees and utilities.
- One-Time Move-In Fees
-
Administrative Fee$550
-
Application Fee$65
Pet policies are negotiable.
- Dogs Allowed
-
Monthly pet rent$35
-
One time Fee$350
-
Pet deposit$0
-
Restrictions:No Aggressive Breeds
- Cats Allowed
-
Monthly pet rent$35
-
One time Fee$350
-
Pet deposit$0
- Parking
-
Surface Lot--
Details
Lease Options
-
3 months, 4 months, 5 months, 6 months, 7 months, 8 months, 9 months, 11 months, 12 months, 13 months, 14 months, 15 months, 17 months
-
Short term lease
Property Information
-
Built in 1953
-
414 units/14 stories
- Package Service
- Laundry Facilities
- Elevator
- Storage Space
- Fitness Center
- Bicycle Storage
- Pets Allowed
- Bike Storage
- Renovated
- Parking Available
- High Speed Internet Access
- Air Conditioning
- Smoke Free
- Dishwasher
- Granite Countertops
- Stainless Steel Appliances
- Kitchen
- Microwave
- Hardwood Floors
- Carpet
- Views
| Monday | 8am - 6pm |
|---|---|
| Tuesday | 8am - 6pm |
| Wednesday | 8am - 6pm |
| Thursday | 8am - 6pm |
| Friday | 8am - 6pm |
| Saturday | 8am - 6pm |
| Sunday | 8am - 6pm |
The historic neighborhood of Kenwood is on the shore of Lake Michigan in Chicago’s South Side. The area was once a refuge for Chicago’s elite trying to escape the bustle of downtown. They built enormous homes on Lake Michigan’s shoreline that are now gorgeous, historic landmarks. Landmarks and architecture, historic streets, and a continuously growing commercial district defines this Chicago neighborhood. The Powhatan Apartments and the Chicago Beach Hotel (now Regents Park) are recognized by the National Register of Historic Places in Kenwood.
Kenwood offers parks and open green space, lake views, paved trails, great restaurants, public transportation, and nearby amenities. Houston Park, Kenwood Park, and many others are open to the public year-round. The Hyde Park Art Center is a community spot with major exhibitions showcasing local artists and must-see events throughout the year.
Learn more about living in Kenwood| Colleges & Universities | Distance | ||
|---|---|---|---|
| Colleges & Universities | Distance | ||
| Drive: | 3 min | 1.4 mi | |
| Drive: | 8 min | 4.2 mi | |
| Drive: | 11 min | 5.7 mi | |
| Drive: | 11 min | 6.2 mi |
 The GreatSchools Rating helps parents compare schools within a state based on a variety of school quality indicators and provides a helpful picture of how effectively each school serves all of its students. Ratings are on a scale of 1 (below average) to 10 (above average) and can include test scores, college readiness, academic progress, advanced courses, equity, discipline and attendance data. We also advise parents to visit schools, consider other information on school performance and programs, and consider family needs as part of the school selection process.
The GreatSchools Rating helps parents compare schools within a state based on a variety of school quality indicators and provides a helpful picture of how effectively each school serves all of its students. Ratings are on a scale of 1 (below average) to 10 (above average) and can include test scores, college readiness, academic progress, advanced courses, equity, discipline and attendance data. We also advise parents to visit schools, consider other information on school performance and programs, and consider family needs as part of the school selection process.
View GreatSchools Rating Methodology
Transportation options available in Chicago include 51St Street Station, located 1.7 miles from Algonquin Apartments. Algonquin Apartments is near Chicago Midway International, located 9.3 miles or 18 minutes away, and Chicago O'Hare International, located 24.7 miles or 39 minutes away.
| Transit / Subway | Distance | ||
|---|---|---|---|
| Transit / Subway | Distance | ||
|
|
Drive: | 3 min | 1.7 mi |
|
|
Drive: | 4 min | 2.0 mi |
|
|
Drive: | 5 min | 2.2 mi |
|
|
Drive: | 5 min | 2.5 mi |
|
|
Drive: | 5 min | 2.6 mi |
| Commuter Rail | Distance | ||
|---|---|---|---|
| Commuter Rail | Distance | ||
|
|
Walk: | 4 min | 0.2 mi |
|
|
Walk: | 13 min | 0.7 mi |
|
|
Walk: | 15 min | 0.8 mi |
|
|
Drive: | 3 min | 1.3 mi |
|
|
Drive: | 5 min | 2.0 mi |
| Airports | Distance | ||
|---|---|---|---|
| Airports | Distance | ||
|
Chicago Midway International
|
Drive: | 18 min | 9.3 mi |
|
Chicago O'Hare International
|
Drive: | 39 min | 24.7 mi |
Time and distance from Algonquin Apartments.
| Shopping Centers | Distance | ||
|---|---|---|---|
| Shopping Centers | Distance | ||
| Walk: | 9 min | 0.5 mi | |
| Walk: | 11 min | 0.6 mi | |
| Walk: | 13 min | 0.7 mi |
| Parks and Recreation | Distance | ||
|---|---|---|---|
| Parks and Recreation | Distance | ||
|
Museum of Science and Industry
|
Walk: | 17 min | 0.9 mi |
|
Midway Plaisance Park
|
Drive: | 4 min | 1.7 mi |
|
Jackson Park
|
Drive: | 4 min | 1.8 mi |
|
Washington Park
|
Drive: | 4 min | 2.2 mi |
|
Ellis Park
|
Drive: | 5 min | 2.9 mi |
| Hospitals | Distance | ||
|---|---|---|---|
| Hospitals | Distance | ||
| Drive: | 3 min | 1.5 mi | |
| Drive: | 4 min | 2.2 mi | |
| Drive: | 8 min | 4.0 mi |
Property Ratings at Algonquin Apartments
Very nice luxury apartment but too expensive for the size of the apartment. Very limited storage space and very cold in the winter.
I love living here. The neighborhood is quiet and convient. We're modern style large spaces apartments. Great updated kitchens and bathrooms. Only problem is price. It is expensive for south Chicago!
The Algonquin is a wonderful group of apartments. It is managed by MAC Apartments. The building is very clean, and the management staff is friendly. There are only five apartments per floor. Although this may seem small, having a small number of people on each floor cuts down on the noise on each floor. It is really a great environment to live in.
Algonquin Apartments Photos
-
Dining/Living room
-
Building Exterior
-
Common Amenity
-
Kitchen
-
Building Exterior
-
Dining/Living room
-
Kitchen
-
Dining/Living room
-
Closet
Models
-
Studio
-
Studio
-
Studio
-
Studio
-
1 Bedroom
-
1 Bedroom
Nearby Apartments
Within 50 Miles of Algonquin Apartments
View More Communities-
Regents Park
5035 S East End Ave
Chicago, IL 60615
1-4 Br $1,775-$5,190 0.1 mi
-
City Hyde Park
5105 S Harper Ave
Chicago, IL 60615
1-3 Br $2,455-$14,685 0.1 mi
-
The Del Prado
5307 S Hyde Park Blvd
Chicago, IL 60615
1-3 Br $1,725-$8,350 0.3 mi
-
Solstice on the Park
1616 E 56th St
Chicago, IL 60637
1-3 Br $2,695-$7,844 0.6 mi
-
5326-5336 S. Greenwood Avenue
5326-5336 S Greenwood Ave
Chicago, IL 60615
1-4 Br $1,775-$11,625 0.8 mi
-
4721 S. Ellis Avenue
4721-4729 S Ellis Ave
Chicago, IL 60615
1-3 Br $1,325-$4,830 0.9 mi
Algonquin Apartments has studios to two bedrooms with rent ranges from $1,335/mo. to $2,693/mo.
Yes, to view the floor plan in person, please schedule a personal tour.
Algonquin Apartments is in Kenwood in the city of Chicago. Here you’ll find three shopping centers within 0.7 mile of the property. Five parks are within 2.9 miles, including Museum of Science and Industry, Midway Plaisance Park, and Jackson Park.
What Are Walk Score®, Transit Score®, and Bike Score® Ratings?
Walk Score® measures the walkability of any address. Transit Score® measures access to public transit. Bike Score® measures the bikeability of any address.
What is a Sound Score Rating?
A Sound Score Rating aggregates noise caused by vehicle traffic, airplane traffic and local sources
