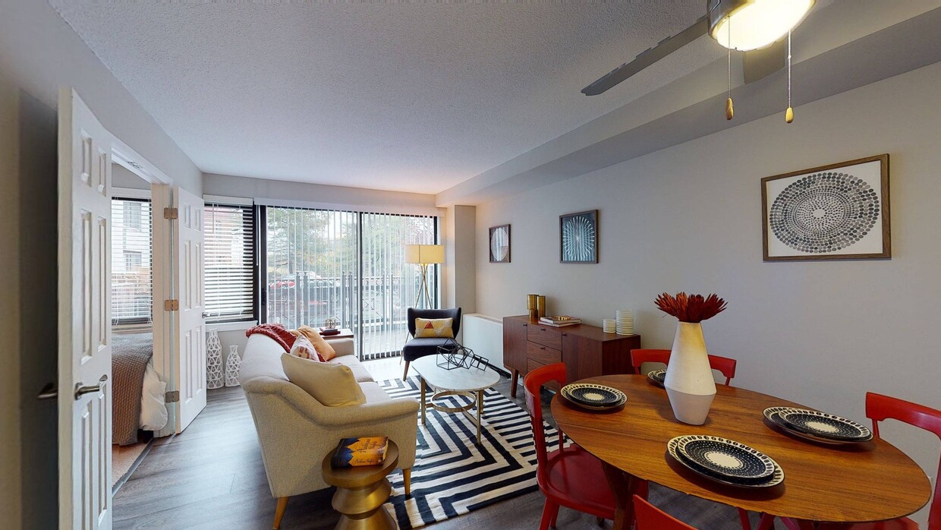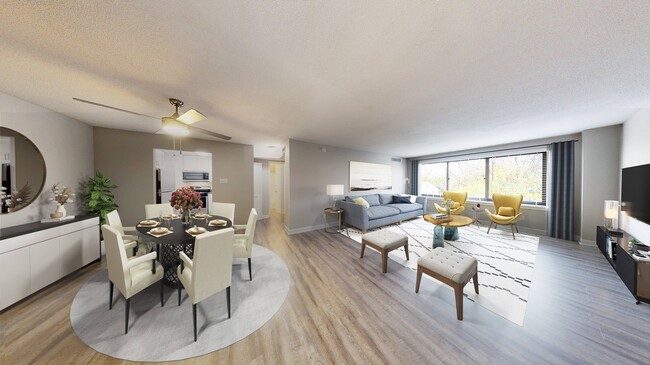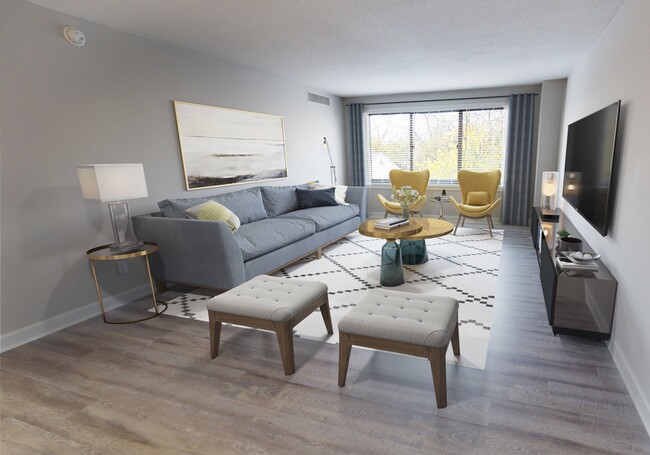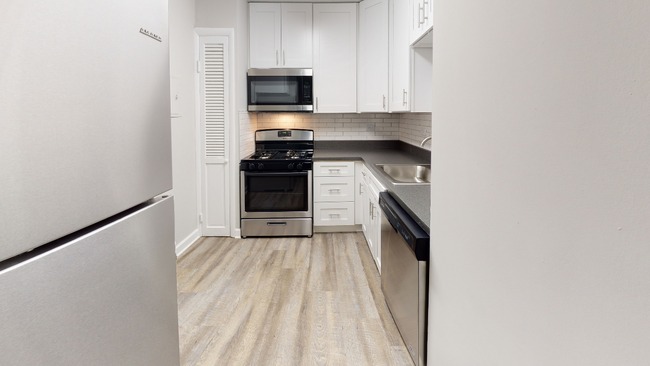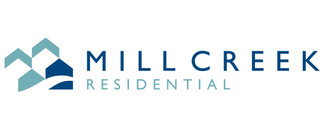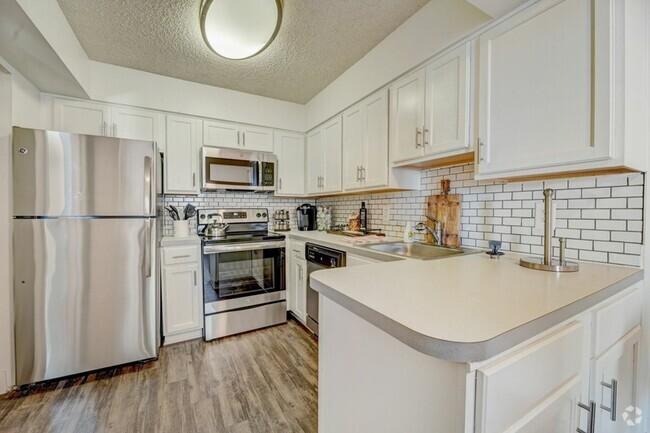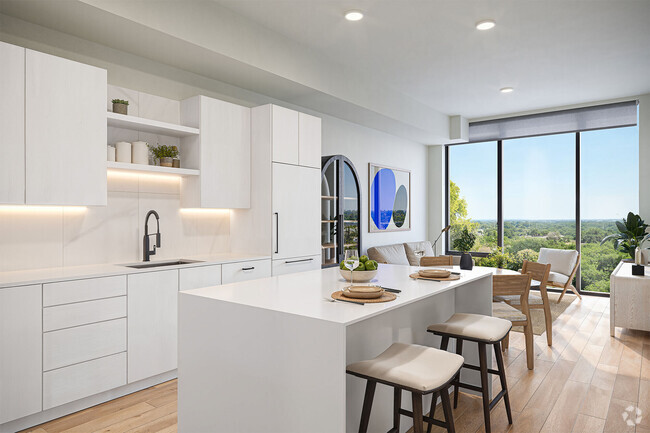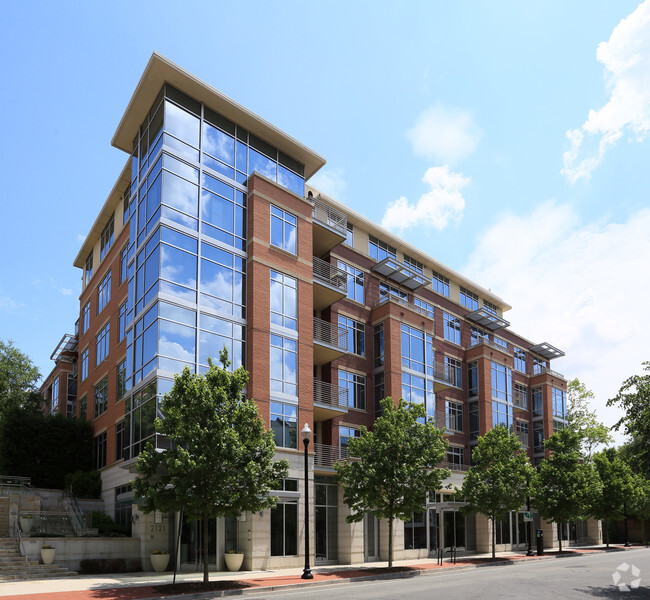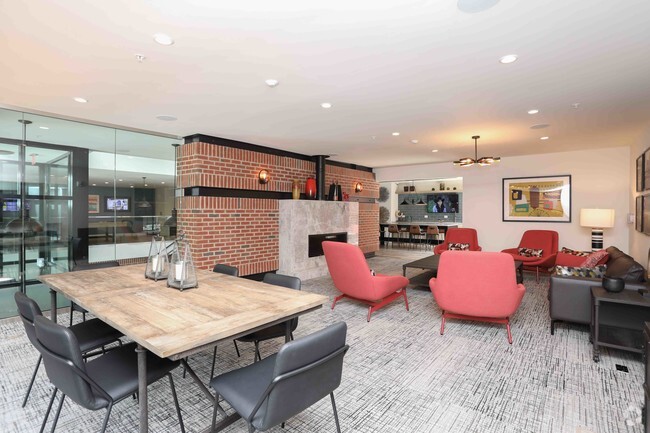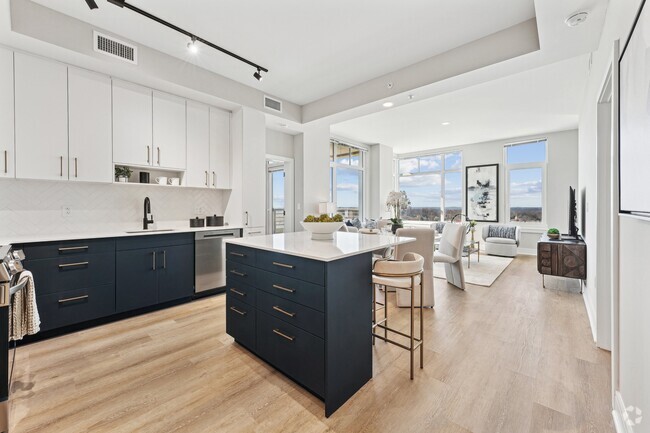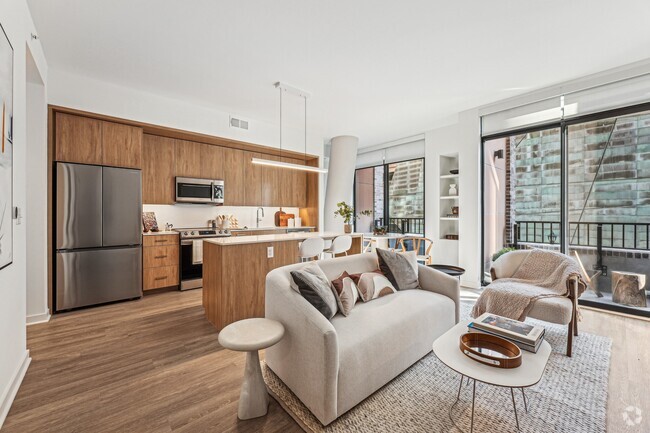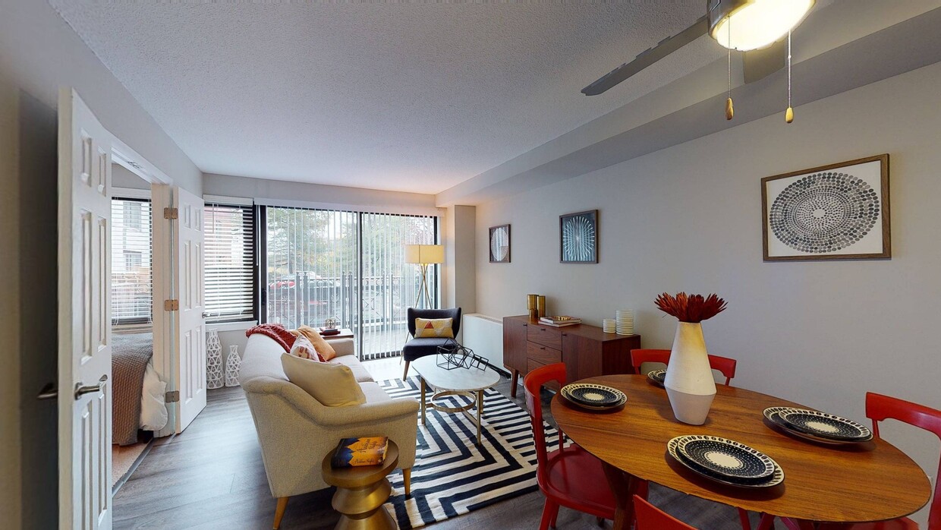-
Monthly Rent
$1,929 - $5,898
-
Bedrooms
Studio - 2 bd
-
Bathrooms
1 ba
-
Square Feet
550 - 1,150 sq ft
Located along I-395, less than 10-minutes from DC and less than 5-minutes from the Pentagon, Alister Arlington Ridge’s spacious studio, one- and two- bedroom apartment homes are primed and ready to make one of the region’s most central hotspots, Shirlington, your playground. Walk and grab a coffee at Busboys and Poets. Catch a flick at the AMC. Hit up happy hour at Copperwood Tavern. Then stroll back to swim by your sparking pool or host friends under the stars. Once inside, you’ll enjoy some of the most spacious apartment spaces Arlington has to offer– complete with serene views of the famed Army-Navy Country Club golf course, a perfect counterpoint to the bustling city outside.
Pricing & Floor Plans
-
Unit 0119price $1,934square feet 550availibility May 12
-
Unit 0122price $1,974square feet 550availibility May 13
-
Unit 0217price $1,929square feet 550availibility May 16
-
Unit 0609price $2,071square feet 800availibility Jun 15
-
Unit 0527price $2,010square feet 860availibility May 6
-
Unit 0504price $2,050square feet 860availibility May 8
-
Unit 0404price $2,050square feet 860availibility May 10
-
Unit 0211price $2,004square feet 760availibility May 18
-
Unit 0301price $2,954square feet 1,150availibility Now
-
Unit 0401price $2,959square feet 1,150availibility Jun 24
-
Unit 0119price $1,934square feet 550availibility May 12
-
Unit 0122price $1,974square feet 550availibility May 13
-
Unit 0217price $1,929square feet 550availibility May 16
-
Unit 0609price $2,071square feet 800availibility Jun 15
-
Unit 0527price $2,010square feet 860availibility May 6
-
Unit 0504price $2,050square feet 860availibility May 8
-
Unit 0404price $2,050square feet 860availibility May 10
-
Unit 0211price $2,004square feet 760availibility May 18
-
Unit 0301price $2,954square feet 1,150availibility Now
-
Unit 0401price $2,959square feet 1,150availibility Jun 24
About Alister Arlington Ridge
Located along I-395, less than 10-minutes from DC and less than 5-minutes from the Pentagon, Alister Arlington Ridge’s spacious studio, one- and two- bedroom apartment homes are primed and ready to make one of the region’s most central hotspots, Shirlington, your playground. Walk and grab a coffee at Busboys and Poets. Catch a flick at the AMC. Hit up happy hour at Copperwood Tavern. Then stroll back to swim by your sparking pool or host friends under the stars. Once inside, you’ll enjoy some of the most spacious apartment spaces Arlington has to offer– complete with serene views of the famed Army-Navy Country Club golf course, a perfect counterpoint to the bustling city outside.
Alister Arlington Ridge is an apartment community located in Arlington County and the 22206 ZIP Code. This area is served by the Arlington County Public Schools attendance zone.
Unique Features
- BBQ and picnic areas
- Convenience of Amazon Hub lockers
- Gas cooking/heat
- Reimagined kitchen featuring subway tile backsplash*
- Renovated and classic studio, 1-, and 2-bedroom homes
- Stainless steel appliances*
- Tech savvy homes including USB charging ports
- Golf course views*
- Reimagined grilling and picnic areas
- USB charging ports
- Flexible payment schedules available on approved credit, powered by Flex
- Online Payments Available
- Resident lounge
- Controlled-access garage parking
- Game lounge with billiards table and bar seating
- Large picturesque windows
- Upgraded bathrooms with tub surrounds, framed mirrors and medicine cabinets*
- Chef-inspired kitchens with gas range
- Patios/Balconies*
- Upgraded LED lighting*
- Wood vinyl plank floors*
- Other
- Individual Climate Control
- Renovated bathrooms with tub surrounds, framed mirrors and medicine cabinets*
- Teach savvy homes including USB charging ports
- *in select homes
- COMING SOON! In-home washer and dryer
- Gourmet coffee bar
- On-time rental payment reporting through RentPlus
- Subway tile backsplash*
Community Amenities
Pool
Laundry Facilities
Elevator
Playground
Controlled Access
Recycling
Business Center
Grill
Property Services
- Package Service
- Wi-Fi
- Laundry Facilities
- Controlled Access
- Maintenance on site
- Property Manager on Site
- Recycling
- Renters Insurance Program
- Dry Cleaning Service
- Online Services
- Planned Social Activities
Shared Community
- Elevator
- Business Center
- Lounge
- Multi Use Room
- Storage Space
- Conference Rooms
Fitness & Recreation
- Pool
- Playground
- Bicycle Storage
- Gameroom
Outdoor Features
- Courtyard
- Grill
- Picnic Area
Apartment Features
Washer/Dryer
Air Conditioning
Dishwasher
Hardwood Floors
Walk-In Closets
Microwave
Refrigerator
Disposal
Highlights
- Washer/Dryer
- Air Conditioning
- Heating
- Cable Ready
- Trash Compactor
- Storage Space
- Handrails
- Sprinkler System
- Framed Mirrors
- Wheelchair Accessible (Rooms)
Kitchen Features & Appliances
- Dishwasher
- Disposal
- Ice Maker
- Stainless Steel Appliances
- Pantry
- Kitchen
- Microwave
- Oven
- Range
- Refrigerator
- Freezer
Model Details
- Hardwood Floors
- Carpet
- Tile Floors
- Vinyl Flooring
- Crown Molding
- Views
- Walk-In Closets
- Linen Closet
- Window Coverings
- Balcony
- Patio
Fees and Policies
The fees below are based on community-supplied data and may exclude additional fees and utilities.
- One-Time Move-In Fees
-
Application Fee$50
- Dogs Allowed
-
Monthly pet rent$50
-
One time Fee$500
-
Weight limit80 lb
-
Pet Limit2
-
Comments:Dog
- Cats Allowed
-
Monthly pet rent$50
-
One time Fee$500
-
Weight limit80 lb
-
Pet Limit2
- Parking
-
Surface Lot--1 Max
- Storage Fees
-
Storage Unit$15/mo
Details
Lease Options
-
3 months, 4 months, 5 months, 6 months, 7 months, 8 months, 9 months, 10 months, 11 months, 12 months, 13 months, 14 months, 15 months
Property Information
-
Built in 1965
-
227 units/8 stories
- Package Service
- Wi-Fi
- Laundry Facilities
- Controlled Access
- Maintenance on site
- Property Manager on Site
- Recycling
- Renters Insurance Program
- Dry Cleaning Service
- Online Services
- Planned Social Activities
- Elevator
- Business Center
- Lounge
- Multi Use Room
- Storage Space
- Conference Rooms
- Courtyard
- Grill
- Picnic Area
- Pool
- Playground
- Bicycle Storage
- Gameroom
- BBQ and picnic areas
- Convenience of Amazon Hub lockers
- Gas cooking/heat
- Reimagined kitchen featuring subway tile backsplash*
- Renovated and classic studio, 1-, and 2-bedroom homes
- Stainless steel appliances*
- Tech savvy homes including USB charging ports
- Golf course views*
- Reimagined grilling and picnic areas
- USB charging ports
- Flexible payment schedules available on approved credit, powered by Flex
- Online Payments Available
- Resident lounge
- Controlled-access garage parking
- Game lounge with billiards table and bar seating
- Large picturesque windows
- Upgraded bathrooms with tub surrounds, framed mirrors and medicine cabinets*
- Chef-inspired kitchens with gas range
- Patios/Balconies*
- Upgraded LED lighting*
- Wood vinyl plank floors*
- Other
- Individual Climate Control
- Renovated bathrooms with tub surrounds, framed mirrors and medicine cabinets*
- Teach savvy homes including USB charging ports
- *in select homes
- COMING SOON! In-home washer and dryer
- Gourmet coffee bar
- On-time rental payment reporting through RentPlus
- Subway tile backsplash*
- Washer/Dryer
- Air Conditioning
- Heating
- Cable Ready
- Trash Compactor
- Storage Space
- Handrails
- Sprinkler System
- Framed Mirrors
- Wheelchair Accessible (Rooms)
- Dishwasher
- Disposal
- Ice Maker
- Stainless Steel Appliances
- Pantry
- Kitchen
- Microwave
- Oven
- Range
- Refrigerator
- Freezer
- Hardwood Floors
- Carpet
- Tile Floors
- Vinyl Flooring
- Crown Molding
- Views
- Walk-In Closets
- Linen Closet
- Window Coverings
- Balcony
- Patio
| Monday | 10am - 6pm |
|---|---|
| Tuesday | 10am - 6pm |
| Wednesday | 10am - 6pm |
| Thursday | 10am - 6pm |
| Friday | 10am - 6pm |
| Saturday | 10am - 5pm |
| Sunday | Closed |
Across the Potomac River from Washington, DC, rests the Nauck neighborhood. The blue and yellow metro lines run along the river and wrap around the south end of the cemetery, while the orange and silver lines enter Arlington from DC just to the north of the cemetery. Commercial communities are built up around these metro stops to the north and south, while the area in between is largely residential.
From Interstate 395 up north to Wilson Boulevard the residential communities of Penrose and Lyon Park provide nice suburbs for those looking to be a bit removed from the hustle and bustle while maintaining access to amenities, albeit by car. Nauck also encompasses the Pentagon and houses many of its employees.
Learn more about living in Nauck| Colleges & Universities | Distance | ||
|---|---|---|---|
| Colleges & Universities | Distance | ||
| Drive: | 6 min | 2.8 mi | |
| Drive: | 9 min | 4.6 mi | |
| Drive: | 10 min | 5.2 mi | |
| Drive: | 12 min | 6.2 mi |
 The GreatSchools Rating helps parents compare schools within a state based on a variety of school quality indicators and provides a helpful picture of how effectively each school serves all of its students. Ratings are on a scale of 1 (below average) to 10 (above average) and can include test scores, college readiness, academic progress, advanced courses, equity, discipline and attendance data. We also advise parents to visit schools, consider other information on school performance and programs, and consider family needs as part of the school selection process.
The GreatSchools Rating helps parents compare schools within a state based on a variety of school quality indicators and provides a helpful picture of how effectively each school serves all of its students. Ratings are on a scale of 1 (below average) to 10 (above average) and can include test scores, college readiness, academic progress, advanced courses, equity, discipline and attendance data. We also advise parents to visit schools, consider other information on school performance and programs, and consider family needs as part of the school selection process.
View GreatSchools Rating Methodology
Transportation options available in Arlington include Pentagon City, located 2.6 miles from Alister Arlington Ridge. Alister Arlington Ridge is near Ronald Reagan Washington Ntl, located 3.3 miles or 7 minutes away, and Washington Dulles International, located 24.9 miles or 43 minutes away.
| Transit / Subway | Distance | ||
|---|---|---|---|
| Transit / Subway | Distance | ||
|
|
Drive: | 4 min | 2.6 mi |
| Drive: | 5 min | 2.7 mi | |
|
|
Drive: | 6 min | 2.9 mi |
|
|
Drive: | 6 min | 3.1 mi |
|
|
Drive: | 6 min | 3.2 mi |
| Commuter Rail | Distance | ||
|---|---|---|---|
| Commuter Rail | Distance | ||
|
|
Drive: | 6 min | 3.1 mi |
|
|
Drive: | 10 min | 4.0 mi |
|
|
Drive: | 9 min | 5.3 mi |
|
|
Drive: | 13 min | 7.1 mi |
|
|
Drive: | 14 min | 7.9 mi |
| Airports | Distance | ||
|---|---|---|---|
| Airports | Distance | ||
|
Ronald Reagan Washington Ntl
|
Drive: | 7 min | 3.3 mi |
|
Washington Dulles International
|
Drive: | 43 min | 24.9 mi |
Time and distance from Alister Arlington Ridge.
| Shopping Centers | Distance | ||
|---|---|---|---|
| Shopping Centers | Distance | ||
| Walk: | 11 min | 0.6 mi | |
| Walk: | 17 min | 0.9 mi | |
| Walk: | 19 min | 1.0 mi |
| Parks and Recreation | Distance | ||
|---|---|---|---|
| Parks and Recreation | Distance | ||
|
Douglas Park
|
Drive: | 4 min | 1.2 mi |
|
Shirlington Park
|
Drive: | 3 min | 1.2 mi |
|
Four Mile Run Park
|
Drive: | 2 min | 1.3 mi |
|
Lucky Run Park
|
Drive: | 4 min | 1.7 mi |
|
Allie S. Freed Park
|
Drive: | 5 min | 2.1 mi |
| Hospitals | Distance | ||
|---|---|---|---|
| Hospitals | Distance | ||
| Drive: | 6 min | 3.1 mi | |
| Drive: | 10 min | 3.9 mi | |
| Drive: | 11 min | 4.3 mi |
Property Ratings at Alister Arlington Ridge
a good place to live, quiet, safe, good location, good amenities, close to food stores and bus stops with access to the subway. Neighbors are friendly and polite. They have apps to open doors and restricted access for residents.
Property Manager at Alister Arlington Ridge, Responded To This Review
We're thrilled to hear that you're enjoying your home and the amenities we offer. It's great to know that our location and the friendly atmosphere of our community have added to your positive experience. We're also glad that you find our tech features convenient. Should you need anything, don't hesitate to reach out to us at 703.979.3131 or AlisterArlingtonRidge@MillCreekPlaces.com. Thanks for your review! Best, Alyssa Huff, Assistant Community Manager
I’ve had issues with mice and roaches in my apartment. I don’t think this is something I have to adapt to. I like living here, but this 2 issues have make me think to move some place else.
Property Manager at Alister Arlington Ridge, Responded To This Review
Thank you for sharing your concerns. We’re truly sorry for the issues you’ve been experiencing and understand how frustrating that must be. Our team has begun working on resolving these matters, but we want to make sure everything is fully addressed. If there’s anything additional we should be aware of, please don’t hesitate to reach out to us directly at 703.979.3131 or AlisterArlingtonRidge@MillCreekPlaces.com. Your comfort and satisfaction are very important to us, and we appreciate the opportunity to make things right. Best, Katrina Gonzalez, Community Manager
Overall good place to live. I’ve enjoyed my stay here. Good employees. Especially the maintenance and cleaning staff. They work hard. I’d like to more emphasis on picking up after your dog. Also parking monitoring. People with garage sticker would take lot spots.
Property Manager at Alister Arlington Ridge, Responded To This Review
We're glad to hear that you're enjoying your home and appreciate the hard work of our team. Your feedback about pet waste and parking is noted and we'll certainly take it into consideration. We encourage you to reach out to us at 703.979.3131 or AlisterArlingtonRidge@MillCreekPlaces.com if you have any further suggestions or concerns. Thanks for being a part of our community! Best, Alyssa Huff, Assistant Community Manager
Moderately clean, old, unexpected charges, a bit pricey, lots of guidelines to accept. Overall, it has good location, good staff, promising that it is has a pool
Property Manager at Alister Arlington Ridge, Responded To This Review
Thank you for taking the time to share your feedback! We truly appreciate your kind words about our location and friendly staff, and we're delighted to hear that you're excited about our pool. Regarding the rates, please note that they can fluctuate daily based on various factors. We'd be happy to invite you to visit our leasing office at your convenience to discuss the unexpected charges in more detail and provide clarity on what each charge covers. Once again, thank you for sharing your thoughts with us. We look forward to welcoming you home soon! -Alyssa Huff Assistant Community Manager Alister Arlington Ridge
Since moving in, everyone has been very nice. There have been zero issues. One of the best parts of living here is my floor always smells of wonderful home cooked food; I swear there must be some chefs living here.
Property Manager at Alister Arlington Ridge, Responded To This Review
We are happy to hear you are experiencing pleasant smells and aromas upon your arrival home! We thank you for your feedback and we look forward to your continued satisfaction. If you ever need anything, don't hesitate to reach out to us at 703.979.3131 or AlisterArlingtonRidge@MillCreekPlaces.com. Thanks for being a part of our community! - Alyssa Huff Assistant Community Manager
Moved in 2022 and have no plans to move! I enjoy the space in my one bedroom home, the neighbors are generally really friendly, and the location is really convenient for me!
Property Manager at Alister Arlington Ridge, Responded To This Review
We're happy to know that you've been enjoying your apartment home since 2022! It's always great to hear when our residents are enjoying the community and what it has to offer. Thank you for taking the time to leave a review. If you ever need anything, don't hesitate to reach out to our team at 703.979.3131 or AlisterArlingtonRidge@MillCreekPlaces.com. Thanks for being a part of our community! Best, Alyssa Huff Assistant Community Manager Alister Arlington Ridge
The staff is incredibly friendly and kind. There are a lot of bugs and mice that are consistent problems throughout the building. The apartments are nice.
Property Manager at Alister Arlington Ridge, Responded To This Review
Hi Rachel! We're glad to hear that you find our team friendly and kind and that you appreciate the quality of your home. We're sorry to hear about the pest issues you've been experiencing in our community. We take such matters seriously and encourage you to reach out to us directly at 703.979.3131 or AlisterArlingtonRidge@MillCreekPlaces.com so we can address this promptly. Thank you for your feedback! Best, Katrina Gonzalez, Community Manager
Cozy place near from the metro station Clean and staff are good Happy to find apt here I hope that will be my home until I leave US I will recommend place to my friends Thx
Property Manager at Alister Arlington Ridge, Responded To This Review
We're thrilled to hear that you're enjoying your cozy home and our convenient location near the metro station. It's great to know that our team has been able to make your experience a positive one. It'll also be great to welcome your friends to our community; thank you for spreading the word! If you ever need anything, don't hesitate to contact us at 703.979.3131 or AlisterArlingtonRidge@MillCreekPlaces.com. Thanks for your review! Best, Alyssa Huff, Assistant Community Manager
Very nice, quiet community. Friendly people and really kind team working here. I’ve been here for 3 years now, and they are working on updates that are beneficial.
Property Manager at Alister Arlington Ridge, Responded To This Review
We're thrilled to hear that you're enjoying your home and our community. It's great to know that our team's efforts are making a positive impact on your experience. We're excited about the updates too and we're glad you find them beneficial. If you ever need anything, don't hesitate to reach out to us at 703.979.3131 or AlisterArlingtonRidge@MillCreekPlaces.com. Thanks for being a part of our community for the past 3 years! Best, Alyssa Huff, Assistant Community Manager
The apartment is really nice with big sunlight windows. Clean in the hallway. Neighbors are nice and friendly. The maintenance team is a text away and helps out with submitting the order on the website. Issues resolved fast.
Property Manager at Alister Arlington Ridge, Responded To This Review
We're happy to hear you're enjoying your home and its natural light. It's great to know that our community's cleanliness and friendly atmosphere are meeting your expectations. We're also glad that our maintenance team has been able to help you right away. Remember, we're just a phone call away at 703.979.3131 or an email away at AlisterArlingtonRidge@MillCreekPlaces.com if you need anything. Thanks for your positive feedback! Best, Alyssa Huff, Assistant Community Manager
We've lived here since January 2023 and plan to renew again! The leasing team is super helpful and the maintenance team is really efficient. I like that there are s lot of trees around the community and we enjoy talking walks throughout the neighborhood.
Property Manager at Alister Arlington Ridge, Responded To This Review
I'm glad to hear that you're enjoying your home and the natural surroundings of our community. It's wonderful to know that our leasing and maintenance teams have been able to assist you effectively. We appreciate your intention to renew your lease and look forward to continuing to make your experience here enjoyable. If you need anything, please feel free to reach out to us at 703.979.3131 or AlisterArlingtonRidge@MillCreekPlaces.com. Best regards, Alyssa Huff, Assistant Community Manager
I love the gym. Very happy to have free coffee as well. Great amenities. I have a balcony and love being able to go outside. Very clean. Nice management.
Property Manager at Alister Arlington Ridge, Responded To This Review
We're thrilled to hear that you're enjoying the gym and the free coffee! It's great to know that you're making the most of our amenities and that you're finding your home clean and well-managed. We're here to make your experience in our community even better, so feel free to reach out to us at 703.979.3131 or AlisterArlingtonRidge@MillCreekPlaces.com if you need anything. Thanks for your feedback! Best, Alyssa Huff, Assistant Community Manager
I am new to the community but have enjoyed my living experience so far, no complaints. I would recommend to anyone. I am looking forward to utilizing the common areas and the parking is such an improvement from my old community
Property Manager at Alister Arlington Ridge, Responded To This Review
We're thrilled to hear that you're enjoying your new home and finding the parking to be an improvement. It's great to know that you're looking forward to utilizing the common areas. We appreciate your recommendation and are here to make your experience even better. Feel free to reach out to our team at 703.979.3131 or AlisterArlingtonRidge@MillCreekPlaces.com if you need anything. Thanks for being a part of our community! Best, Sarah Tamba, Community Manager
My overall experience over the last three years has been fine. I've lived in other places and this one isn't in my top, but there's nothing totally wrong with it either. It's decently priced (still overly expensive) in comparison and next to the highway. Some of the neighbors aren't really friendly and won't say hi or anything, but that's ok. The building is older, but the units are renovated. The biggest issue I've had is the climate control. The HVAC system is old and they will not turn the AC on until mid to late May even units reach over 80 degrees.
Property Manager at Alister Arlington Ridge, Responded To This Review
We appreciate your honest feedback and are glad your overall experience has been exemplary. We're sorry to hear about your concerns with the HVAC system and the community's friendliness. We encourage you to reach out to us at 703.979.3131 or AlisterArlingtonRidge@MillCreekPlaces.com so we can talk about your concerns more. Thank you for making our community your home for the past three years. Best, Sarah Tamba, Community Manager
I am extremely pleased with my experience so far. The community is well-maintained, and the landscaping is always immaculate. The amenities, including the pool, gym, and community lounge, are top-notch and make living here very enjoyable. The management team is incredibly responsive and always willing to help with any issues or questions. The maintenance staff is prompt and efficient, ensuring that any problems are resolved quickly. Overall, I highly recommend Alister Arlington Ridge to anyone looking for a comfortable, well-managed, and friendly place to live.
Property Manager at Alister Arlington Ridge, Responded To This Review
We're thrilled to hear about your positive experience in our community! It's great knowing you enjoy the amenities and find our team responsive and efficient. We strive to make Alister Arlington Ridge a comfortable and enjoyable home for all our residents. Your recommendation means a lot to us. If you ever need anything, don't hesitate to reach out at 703.979.3131 or AlisterArlingtonRidge@MillCreekPlaces.com. Thanks again! Best, Sarah Tamba
I recently moved into Alister Arlington Ridge and I couldn't be happier with my decision! The apartments are recently renovated and modern. The amenities are outstanding. The fitness center is well-equipped with the numerous machines and always clean. The pool is always clean and a great place to relax. The management team is top-notch. They are friendly, responsive, and always willing to go the extra mile to ensure residents are happy, especially Nick and Alyssa. Maintenance requests are handled promptly and efficiently, which gives me peace of mind. The location is another huge plus. Everything I need is within walking distance or a short drive, including grocery stores, cafes, and public transportation. The neighborhood is vibrant and safe, making it a great place to live. Overall, Alister Arlington Ridge has exceeded my expectations in every way. I highly recommend it to anyone looking for a comfortable, convenient, and stylish place to call home.
Property Manager at Alister Arlington Ridge, Responded To This Review
We're thrilled you're enjoying your home at Alister Arlington Ridge! It's wonderful to know that our modern renovations, amenities, and team's dedication to service have contributed to your positive experience. We're also glad that our location and vibrant community have added to your satisfaction. We appreciate your recommendation and look forward to continuing to exceed your expectations. If you need anything, please contact us at 703.979.3131 or Alister ArlingtonRidge@MillCreekPlaces.com. Thanks again! Sarah Tamba Community Manager
Positives: Love the staff and location and amenities. I also love the in unit washer/dryer. Negatives: Building is a little hot in the summer. Wish it had a fenced dog park
Property Manager at Alister Arlington Ridge, Responded To This Review
We're thrilled to hear that you're enjoying the location, amenities, and features of your home. We appreciate your feedback about the temperature and the idea of a fenced dog park. We're always looking for ways to enhance our community. Please contact us at 703.979.3131 or AlisterArlingtonRidge@MillCreekPlaces.com to discuss any suggestions. Thanks for being a part of our community! Best, Sarah Tamba Community Manager
I love location and coffee bar. It is also a great place because of the parking. I lived without it before and it made it very difficult. Everything is so convenient
Property Manager at Alister Arlington Ridge, Responded To This Review
We're thrilled to hear that you're enjoying the convenience of our community, especially the coffee bar and parking. It's wonderful to know that these features are making your home more enjoyable. If there's anything else we can do to enhance your experience, please don't hesitate to contact us at 703.979.3131 or AlisterArlingtonRidge@MillCreekPlaces.com. Thanks for sharing your feedback! Best, Sarah Tamba Community Manager
The arlington ridge team really cares about it's community and it shows from the leasing office to maintenance, everyone puts their best foot forward to help the residents in anyway they can.
Property Manager at Alister Arlington Ridge, Responded To This Review
We're thrilled you've had a positive experience with our Alister Arlington Ridge team. It's our goal to ensure that our community feels cared for and supported. We're glad that our efforts are making a difference. If you need anything, please contact us at 703.979.3131 or Alister ArlingtonRidge@MillCreekPlaces.com. Thank you for making Alister Arlington Ridge your home. Sarah Tamba Community Manager
Before deciding on Alister Arlington Ridge, I’d looked at over a dozen apartments in the area. While some were newer buildings, and some more luxurious with fancier amenities, they also were more expensive than I could afford. Others with comparable rents had smaller units and/or were not as well kept up. Through my exploration, Alister Arlington Ridge was just right. When I first met Sarah, and then Nick, they were both really welcoming, warm and professional; I immediately felt like I could be comfortable here. In the month since moving in, they’ve made what could have been an extremely stressful experience (my first time moving in 30 years!) very smooth and manageable. The combination of large-sized floor plans, recent renovations, ideal location, friendly community of residents, and the warmth and responsiveness of the staff; all are making this exactly the right place for me.
Property Manager at Alister Arlington Ridge, Responded To This Review
Thanks so much for taking the time to share your positive experience! We value your feedback and look forward to seeing you again soon! We'll be sure to share your experience with the rest of our team members as inspiration! See you next time! Sarah Tamba Community Manager
The staff have gone above and beyond to make sure any issues or concerns are addressed promptly. The maintenance team is also fantastic, always fixing any problems in a timely manner. The community is well-maintained and clean, and the amenities are great. I especially love the fitness center. The location is also convenient, with easy access to shopping and dining options. Overall, I highly recommend Alister Ridge for anyone looking for a comfortable and enjoyable living experience.
Property Manager at Alister Arlington Ridge, Responded To This Review
We're delighted to hear about your experience! Hearing that your experience went well really makes our day. We're always happy to assist so don't hesitate to contact us if you need anything. It was a pleasure to serve you. Sarah Tamba Community Manager Alister Arlington Ridge
DO NOT LIVE HERE unless you like your apartment being in the mid 80s. The property only has heating mode and cooling mode and it's up to the property management which one is on. So when its spring and the outside temp is in the 80 (as it is today) the units get into the mid to upper 80s with no way to cool my unit down (currently 84 as I write this review). When asked to switch to "cooling mode" the management says the temps at night get too low. This is total B.S. as even with the temps at night getting into the 50s, the units still have all the hot air in from the day prior that doesn't release at night, even with windows open. For example, even with lower temps, my unit only got to 77 at night before beginning to rise again in the morning. The management doesn't listen to the concerns of the residents, because if they did, we wouldn't be living in such hot conditions. To sum it up, DON'T LIVE HERE! You have NO Way of controlling the A/C, even when it's in the 80 outside!
Property Manager at Alister Arlington Ridge, Responded To This Review
We appreciate your sharing your concerns, and I understand your frustrations. Please call 703.979.3131 to speak with someone from our team. Sarah Tamba Community Manager
Sarah, Anthony, and Nick were awesome in helping us navigate the process from leasing to moving in! We're loving our new place so far and we're finding it super convenient to get around the area with tons of public transportation options and walking trails!
Property Manager at Alister Arlington Ridge, Responded To This Review
Thanks for choosing us and leaving such a great review! Hearing that your experience went well really makes our day. Our goal will always be to provide the best experience, and we love knowing yours was no different. It was a pleasure to serve you. Sarah Tamba Community Manager
I love living in this building! Room layout is excellent, there are no pests, building management is attentive to issues, and I've found the walls to be well-insulated to limit the amount of neighbor noise I hear. There are ongoing construction projects that can create inconveniences, such as water shut offs in the building and daytime renovation noise. However, overall I really enjoy being here and it definitely feels worth the price point.
I’ve been here for 3 months now and aside from the renovations going on, I’m loving my new place. The office team; Sarah and Anthony are very attentive and friendly. I haven’t had to put it any maintenance requests in but have stopped by the office with questions and they are always ready to help. I did ask for touch up paint for scuffs on the walls that I created from my move and within minutes one of the maintenance guys was at my door with a container. Thank you! Yes, there is room for improvement but not with the staff, the building. Wish there was more access to parking and the elevators could use some upgrading. Other than that, I’m happy here and appreciate the staff.
Property Manager at Alister Arlington Ridge, Responded To This Review
Thank you for the awesome feedback. It is truly touching to know you think so highly of us! If you ever need anything please don't hesitate to reach out to our team. Thanks again and we look forward to seeing you again soon. Sarah Tamba Community Manager
I've been a resident for almost one year and it has turned out better than I thought. Hadn't been an apartment dweller in a long time, so I wasn't sure what to expect here. The apartment is extremely quiet. People are allowed to have pets here (a major plus, IMHO). Maintenance staff is always very responsive and kind. However, it's nice that I haven't had too many issues where maintenance was needed. Never had an issue w/ bugs or mice. In the front office, Sarah and Anthony are top-flight. They really help give the building a family-like atmosphere! As for negatives, they're more like just annoyances, i.e., when one of the elevators go down - thankfully we still have 2 others. When the water is shut off for infrastructure improvements, they give us advance notice and distribute jugs of water upon request. Overall, much better here than I thought! :-)
Property Manager at Alister Arlington Ridge, Responded To This Review
Thank you for taking the time to leave us such an amazing review. Here at Alister Arlington Ridge, we strive to provide exceptional service to our residents and we are so happy to hear that we delivered on this. I will be sure to share your comments with our team. If you ever need anything, please do not hesitate to reach out to us at 703.979.3131 or stop by the office. Thank you again! Sarah Tamba Community Manager
We have been here for a week and some days and feel like home already. Everyone is very friendly, and the building is extremely clean. We are very happy and looking forward for many years living here.
Property Manager at Alister Arlington Ridge, Responded To This Review
Greetings User, Thank you for the awesome feedback. Hearing that your experience at Alister Arlington Ridge went well really makes our day. We hope to continue exceeding your expectations with great service. Please feel free to contact us with any questions or concerns. Sarah Tamba Community Manager
This building has a mouse problem. I’ve talked to several of my neighbors who have either seen mice in their apartments or heard scratching in the walls. Management hasn’t taken the necessary steps to exterminate the ENTIRE BUILDING. They have pest control to come and lay traps, and fill holes. That is not enough to stop a building wide infestation. There are big mice traps in some of the stairwells and common areas, so management knows there is a problem. I have no other major concerns but a mouse infestation is a hygiene issue and I cannot recommend that anyone live here.
Property Manager at Alister Arlington Ridge, Responded To This Review
Dear Alister Arlington Ridge Resident - Thank you very much for sharing your thoughts with us. We have switched our pest control vendor in an effort to provide better service. We have seen marked improvement since they commenced services. Again, thank you for your review. Should you have any issues in the future, please do not hesitate to reach out to our team. Best, Alister Arlington Ridge Management Team,
Given the location, this is a wonderful deal! Especially the "studios" that are laid out so well. Even though they're studios, they still have a sense of privacy.
Property Manager at Alister Arlington Ridge, Responded To This Review
Thank you for taking the time to share your positive experience at Alister Arlington Ridge. We are so happy that you chose to call us home and we look forward to your continued residency for many years to come. If you ever need anything, please do not hesitate to reach out to us at 703.979.3131 or stop by the office. Thank you again! Sarah Tamba Assistant Community Manager
We love our management team: Stefanie, Sarah and Alyssa truly care about the residents. It is personal to them, not just a job.
Arlington Alister Ridge is a place you would love to call home! Extremely helpful and friendly staff, always available to reach, maintaince team exceeds expectations! Responds within few hours and gets the job done beautifully. You wont regret if you lease one of their units.
Best bang for your buck around town! My unit boasts 200 sq. ft. MORE than most of the studios around the city. Centrally located and right off I-95, the complex is in a great spot for commuting professionals! My unit is quiet and I rarely hear neighbors or anyone out in the halls. Professional and friendly staff also addresses all needs and are great about communicating with tenants. Thanks Alister - Arlington Ridge!
Staffers very good at handling matters immediately
I have been living in the U.S. for 5 years in different states, and honestly, I never felt so comfortable and fancy like in Alister Arlington Ridge.
Really hard to find anything bad to say about this place. Clean, spacious, and unlike many apartments in a similar price range -- it's quiet! Barely any sound between floors and walls from my apartment.
The maintenance staff has been very timely and handled any issues that I've had. Stefanie and her team have been great at communicating and responding as well.
Best apartment in Arlington with a genuine sense of community.
Great community with good services!
The staff is awesome. Always friendly and attentive to the needs of the tenants. A real sense of community living here at Alister Arlington Ridge.
This apartment complex allowed their tenant's and guest's cars to get towed. They have an agreement with the leasing office to allow the tow truck company onto the property and tow people.
Property Manager at Alister Arlington Ridge, Responded To This Review
Good evening, We appreciate you taking the time to provide your valuable feedback. In response to your comments, we do indeed have an agreement with the tow company to remove any unauthorized vehicle or vehicle parked without a visible permit at our community. This policy is in place to ensure there is enough parking for all of our registered residents and their guests. If you feel you were towed in error we would love to set up an appointment with you to discuss this further. Please feel free to contact me directly at 703.979.3131 and we will schedule a time that best works for you. Stefanie C. - Community Manager.
Peaceful and clean
Place is really nice inside, staff is really great. Leasing and management team is easy to work with and someone seems to always be there.
Good price, good size, good location, and great staff
The Alister has been very helpful and understanding. I'm glad that we have occasional events and celebrated mini holidays to keep spirits up!
It is incredibly hot outside and inside. Many people have complained and management is not doing anything. It seems as though the AC unit is controlled by the apartment and not individual units even though we have our own thermostat. We have it at ‘59 F’ but it feels like 74 inside the apartment and since it is not centralized it only feels cool near the AC unit. If you want to have your own personal sauna in the summer this is the place for you, if not and want to walk in from the smoldering summer heat to a nice cool oasis then don’t live here look elsewhere.
Property Manager at Alister Arlington Ridge, Responded To This Review
Dear Anonymous: We appreciate you taking the time to provide your feedback. Resident comments are very important to us; they are an opportunity to ensure a better community for everyone at Alister Arlington Ridge . We would love to set up an appointment with you to discuss your feedback and what we are doing to improve your experience. Please feel free to contact me directly at 703.979.3131 and we will schedule a time that best works for you. Stefanie C. Community Manager
I don't think there are enough characters to describe how horrible this apartment complex is. I would give them 0 stars if I could. The management at The Harlowe does not care about their residents whatsoever. On NUMEROUS occasions, the power went out multiple times and the apartment complex said "it was out of their control" and left the power off for hours. In the summer, you can only imagine how much of an issue this is considering that pets, babies, and elderly people live in the complex and the temperatures outside were over 90 degrees, and inside the complex was even hotter. I and other residents would speak to the management about these issues and they literally had the audacity to send out an email saying "just open the windows." I also had multiple perishable packages lost that I told the management about and they once again stated that it was "out of their control," and that they "didn't know" I was having this problem even though I had told them multiple times. When I moved out I was charged a bunch of service fees, that, when I moved in I asked about and they told me there were no move out fees. Brooke and Jasmine (who used to work in management) were so nice and polite and new the residents by name, but Tayna (the new manager) is so rude and disrespectful, and does not care about the residents in the slightest.
Building has issues with air conditioning. They are not able to have both head and AC access at one time, so they have to switch the system over in the spring and fall when the weather changes. This past spring, they didn't get it scheduled in time for the weather to turn hot. My apartment was 85/90 degrees for three days. Even when they do have the AC working, it really is not powerful enough to cool the top floors well.
I moved to this apartment complex thinking I had made a great decision given its location; the fact that the building was old did not bother me as property management had done a great job renovating and making it look as good as possible, and from experience, old buildings tend to be quieter (construction materials). Anyways, the location, amenities, and overall appearance of the building are good, and if you work in downtown DC, you are likely to find a good place in this complex with everything you need. This review is about the AC system and also about the way the staff handled the situations. When I moved in, I was told by the leasing consultant, at the time of signing (after I asked as the building was HOT AND HUMID when I looked at the apartments) that the AC unit would turn on if the temperature was 65 degrees of above, and that it would turn off if the temperature dropped below this value. She mentioned that at that time it was not working but that they were diligently working to get this resolved. She was so nice that we took her word and decided to sign. We moved in September, when it was still hot outside. After a few days, as we were getting settled I noticed that the AC was still 'off' and called them. To make a long story short it was a nightmare. Temperature in my apartment r 90 DEGREES (I am not exaggerating) and the AC was either broken, or turned off, or off and no one from the office would say anything until someone complained or it would work for a couple of days, and then break again. The staff would just say that it was broken or something, and that it was going to be turned on later on in the week because of XYZ reason. Finally, winter came, and the problem went away for a few months. During the holidays, they replaced the staff and having in mind all my complaints, emails I thought they had checked the unit proactively and fixed it before season; that would have been the smart/professional thing to do. Obviously, this did not happen. Summary - It is 85 degrees INSIDE my apartment at the moment, I have all my windows open, and two flor fans at full power, and I am still sweating. If I had known ... had I only known about the deal with the AC, I would have left. I would not have signed that lease. It is VERY uncomfortable to be in your apartment in 90 degree weather, an apartment for which you pay rent every month. It is very frustrating.
It's a great community, and everything would be good if you didn't have to call pest control every other month. Today was the fourth time I had to go to the leasing office in order to try to fix that. There's mice fesis on my bed. I hear them squeaking all night long. I don't have clutter, my house is extremely clean and I have to keep dealing with rodents. Currently I'm sleeping on the living room space but I can't sleep with all the squeaking from the mice. It's been like this the whole year.
Property Manager at Alister Arlington Ridge, Responded To This Review
Anonymous. We apologize for the inconvenience you are having with rodents. Since September we have been able to resolve your issue and am glad that you are now enjoying living at The Harlowe. Thanks again.
The rooms here are great. Studios are larger than your normal "studio", with full kitchens. New management is upgrading a lot of aesthetics. Rent and utilities are low, in comparison to where I've been before. The community is safe and convenient. This place has 2 real big problems though... There's very little parking (no reserved spaces), with no guest parking. You can pay for garage parking, if your car fits in the garage, and if you can afford an extra $60/mon. The 2nd big problem is all of the smokers in this building. There is a no smoking on property policy, however it is not enforced, so often times hallways are filled with smoke and smoke bleeds into apartments through the walls and door cracks. If it weren't for those 2 things, I would stay here log term. But as it stands, I'm looking for a better place.
You May Also Like
Alister Arlington Ridge has studios to two bedrooms with rent ranges from $1,929/mo. to $5,898/mo.
Yes, to view the floor plan in person, please schedule a personal tour.
Alister Arlington Ridge is in Nauck in the city of Arlington. Here you’ll find three shopping centers within 1.0 mile of the property. Five parks are within 2.1 miles, including Douglas Park, Shirlington Park, and Four Mile Run Park.
Similar Rentals Nearby
What Are Walk Score®, Transit Score®, and Bike Score® Ratings?
Walk Score® measures the walkability of any address. Transit Score® measures access to public transit. Bike Score® measures the bikeability of any address.
What is a Sound Score Rating?
A Sound Score Rating aggregates noise caused by vehicle traffic, airplane traffic and local sources
