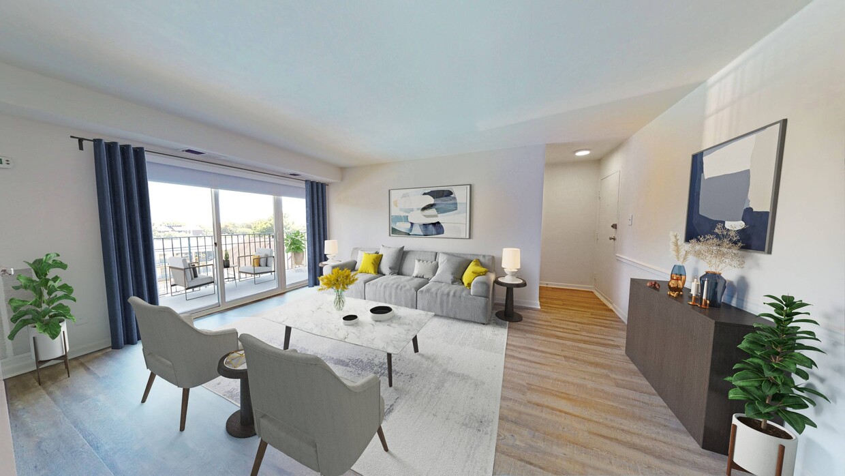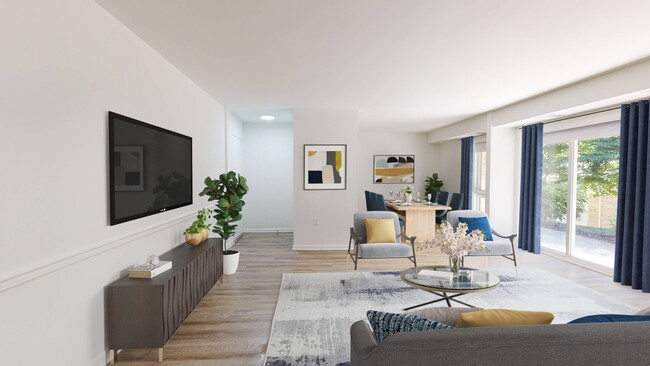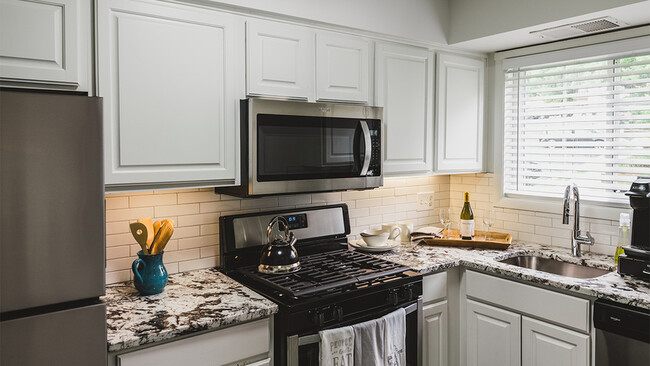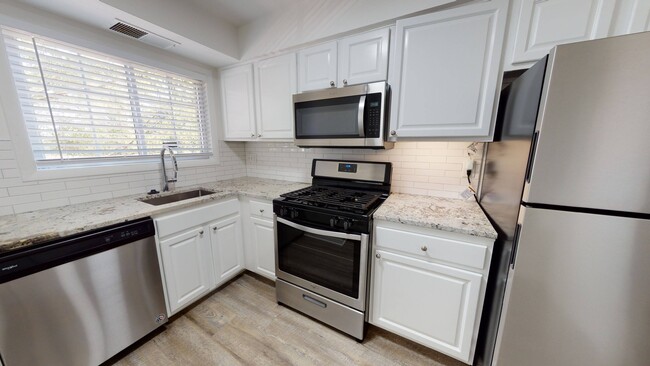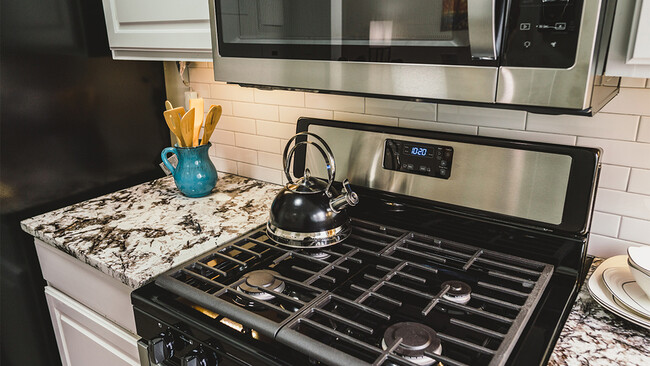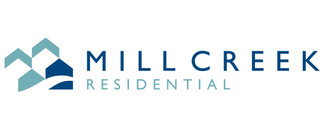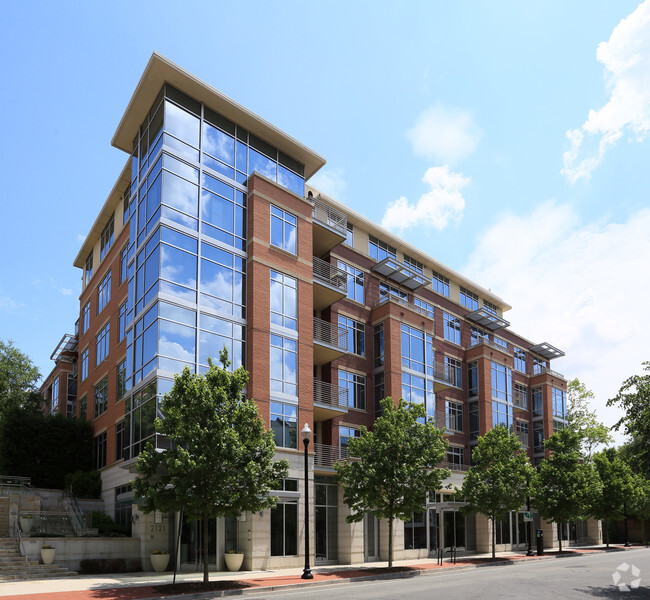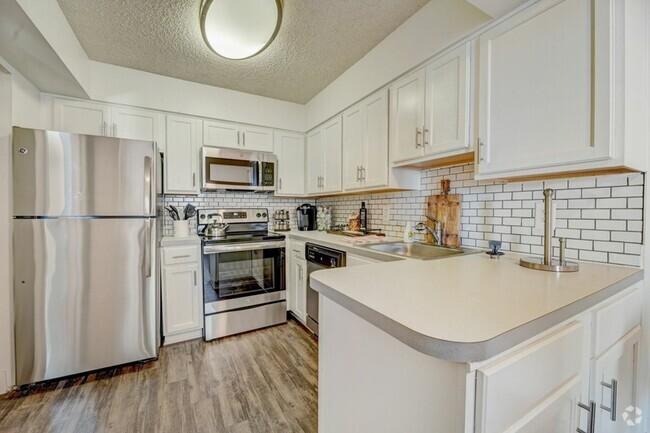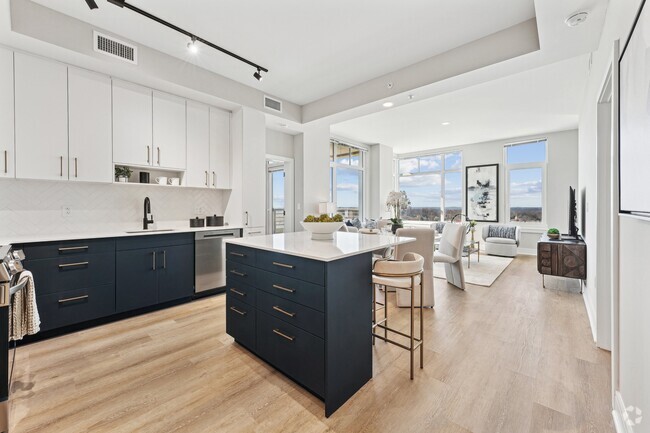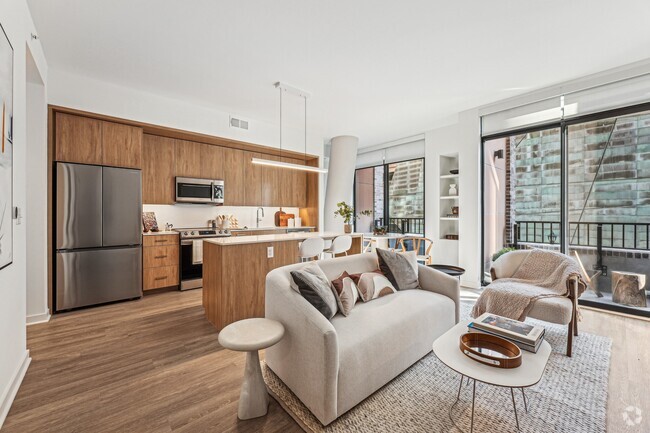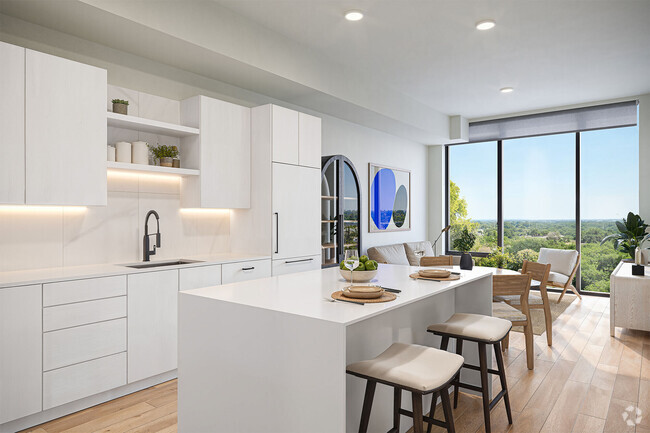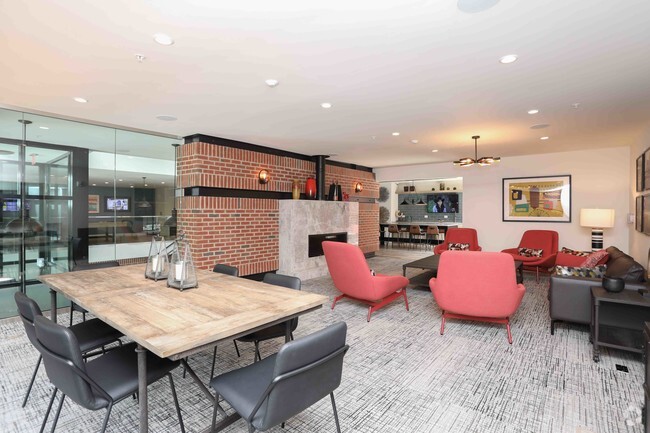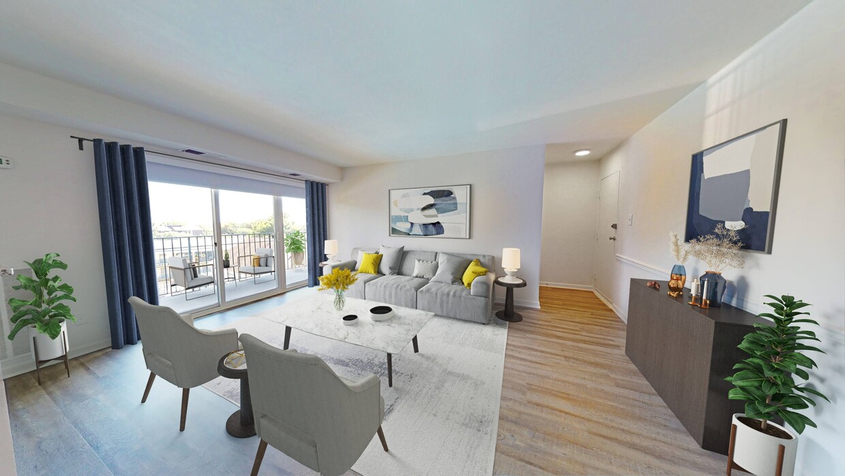-
Monthly Rent
$2,332 - $2,730
-
Bedrooms
1 - 2 bd
-
Bathrooms
1 ba
-
Square Feet
714 - 970 sq ft
With a choice of one-, two- and three-bedrooms (each with a ‘plus den’ option), Alister Falls Church is the perfect community for up-and-comers and those who just want to be in the middle of it all. At our community, you are in the midst of it all; the arts, culture, nightlife, community events, and easy access to a variety of transportation options – be it on foot, bike, metro or by car via the Capital Beltway and I-66. But you’ll hardly want to leave since staying home means enjoying your outdoor pool, grilling and picnic area, 24-hour fitness center, playground, beautifully landscaped grounds, ball park, and serene jogging and biking trails.
Pricing & Floor Plans
-
Unit 155-201price $2,390square feet 714availibility May 12
-
Unit 152-201price $2,390square feet 714availibility Jun 4
-
Unit 159-201price $2,365square feet 714availibility Jul 5
-
Unit 160-304price $2,367square feet 970availibility Now
-
Unit 167-204price $2,332square feet 970availibility May 22
-
Unit 150-204price $2,357square feet 970availibility May 30
-
Unit 155-201price $2,390square feet 714availibility May 12
-
Unit 152-201price $2,390square feet 714availibility Jun 4
-
Unit 159-201price $2,365square feet 714availibility Jul 5
-
Unit 160-304price $2,367square feet 970availibility Now
-
Unit 167-204price $2,332square feet 970availibility May 22
-
Unit 150-204price $2,357square feet 970availibility May 30
About Alister Falls Church
With a choice of one-, two- and three-bedrooms (each with a ‘plus den’ option), Alister Falls Church is the perfect community for up-and-comers and those who just want to be in the middle of it all. At our community, you are in the midst of it all; the arts, culture, nightlife, community events, and easy access to a variety of transportation options – be it on foot, bike, metro or by car via the Capital Beltway and I-66. But you’ll hardly want to leave since staying home means enjoying your outdoor pool, grilling and picnic area, 24-hour fitness center, playground, beautifully landscaped grounds, ball park, and serene jogging and biking trails.
Alister Falls Church is an apartment community located in Fairfax County and the 22043 ZIP Code. This area is served by the Fairfax County Public Schools attendance zone.
Unique Features
- Den options available
- Less than 2 miles from Tysons Corner
- Newly redesigned 1-, 2- and 3-bedroom homes
- Amazon Hub lockers
- Central heating and cooling
- Newly redesigned homes - coming soon!
- Redesigned 1-, 2- and 3-bedroom homes
- Six-paneled wood doors*
- Updated poolside patio furniture
- Upgraded granite counters*
- Close to all major transportation options
- Decorative chair rail*
- Flexible payment schedules available on approved credit, powered by Flex
- Gas stove
- Gigantic private balcony in every home
- Plush carpeting throughout living area
- Upgraded white cabinets and subway tile backsplash in kitchens*
- Abundant natural light
- Billiards table and arcade games
- Easy access to trails and outdoor recreation
- Outdoor kitchen with community table and lounge seating
- Close to shopping, dining and entertainment
- Gas BBQ grilling area
- Gourmet coffee bar
- On-time rental payment reporting through RentPlus
- Upgraded lighting and fixtures in bathrooms*
- Spacious and equipped playground
- 1-, 2- and 3-bedroom apartment homes, each with a 'den' option
- Breakfast bar*
- Outdoor lawn with corn hole set
- Wood plank-style flooring*
- *In select apartment homes
- Expansive windows featuring solar shades*
- Plush carpeting throughout living area*
Community Amenities
Pool
Elevator
Playground
Clubhouse
- Package Service
- Online Services
- Pet Play Area
- Public Transportation
- Elevator
- Clubhouse
- Lounge
- Breakfast/Coffee Concierge
- Walk-Up
- Pool
- Playground
- Walking/Biking Trails
- Gameroom
- Grill
- Picnic Area
Apartment Features
Washer/Dryer
Air Conditioning
Dishwasher
Hardwood Floors
Walk-In Closets
Granite Countertops
Microwave
Refrigerator
Highlights
- Washer/Dryer
- Air Conditioning
- Heating
- Storage Space
Kitchen Features & Appliances
- Dishwasher
- Granite Countertops
- Stainless Steel Appliances
- Kitchen
- Microwave
- Oven
- Range
- Refrigerator
- Freezer
Model Details
- Hardwood Floors
- Carpet
- Vinyl Flooring
- Office
- Den
- Walk-In Closets
- Window Coverings
- Balcony
- Patio
- Lawn
Fees and Policies
The fees below are based on community-supplied data and may exclude additional fees and utilities.
- One-Time Move-In Fees
-
Administrative Fee$500
-
Application Fee$50
- Dogs Allowed
-
Monthly pet rent$50
-
One time Fee$350
-
Pet Limit2
-
Comments:2nd pet move in $400. @$50.00 per month
- Cats Allowed
-
Monthly pet rent$50
-
One time Fee$350
-
Pet Limit2
-
Comments:2nd pet move in $400. @$50.00 per month
- Parking
-
Surface Lot--
- Storage Fees
-
Storage Unit$45/mo
Details
Lease Options
-
12 months, 13 months, 14 months, 15 months
Property Information
-
Built in 1966
-
176 units/3 stories
- Package Service
- Online Services
- Pet Play Area
- Public Transportation
- Elevator
- Clubhouse
- Lounge
- Breakfast/Coffee Concierge
- Walk-Up
- Grill
- Picnic Area
- Pool
- Playground
- Walking/Biking Trails
- Gameroom
- Den options available
- Less than 2 miles from Tysons Corner
- Newly redesigned 1-, 2- and 3-bedroom homes
- Amazon Hub lockers
- Central heating and cooling
- Newly redesigned homes - coming soon!
- Redesigned 1-, 2- and 3-bedroom homes
- Six-paneled wood doors*
- Updated poolside patio furniture
- Upgraded granite counters*
- Close to all major transportation options
- Decorative chair rail*
- Flexible payment schedules available on approved credit, powered by Flex
- Gas stove
- Gigantic private balcony in every home
- Plush carpeting throughout living area
- Upgraded white cabinets and subway tile backsplash in kitchens*
- Abundant natural light
- Billiards table and arcade games
- Easy access to trails and outdoor recreation
- Outdoor kitchen with community table and lounge seating
- Close to shopping, dining and entertainment
- Gas BBQ grilling area
- Gourmet coffee bar
- On-time rental payment reporting through RentPlus
- Upgraded lighting and fixtures in bathrooms*
- Spacious and equipped playground
- 1-, 2- and 3-bedroom apartment homes, each with a 'den' option
- Breakfast bar*
- Outdoor lawn with corn hole set
- Wood plank-style flooring*
- *In select apartment homes
- Expansive windows featuring solar shades*
- Plush carpeting throughout living area*
- Washer/Dryer
- Air Conditioning
- Heating
- Storage Space
- Dishwasher
- Granite Countertops
- Stainless Steel Appliances
- Kitchen
- Microwave
- Oven
- Range
- Refrigerator
- Freezer
- Hardwood Floors
- Carpet
- Vinyl Flooring
- Office
- Den
- Walk-In Closets
- Window Coverings
- Balcony
- Patio
- Lawn
| Monday | 9am - 6pm |
|---|---|
| Tuesday | 9am - 6pm |
| Wednesday | 9am - 6pm |
| Thursday | 9am - 6pm |
| Friday | 9am - 6pm |
| Saturday | 10am - 5pm |
| Sunday | Closed |
Outstanding tacos and quality education may seem like an odd pair, but it sure does work for Pimmit Hills! Taco Bamba is a staple to living in Pimmit Hills with its quick and delicious tacos that are food truck style, so be sure to check it out after you find you perfect apartment. And don’t forget about the quality public schools in Fairfax County Public Schools, along with various high-ranking private schools.
This upscale neighborhood boasts a premier location just 13 miles west of Washington D.C. with various apartment rentals. The nation’s capital is at your fingertips when you live in this quaint neighborhood. You can visit the Smithsonian National Zoo, admire the Washington Monument, or even tour the White House! And if you’re interested in visiting other neighboring areas for work or play, this neighborhood is completely commuter-friendly, as it’s surrounded by major interstates.
Learn more about living in Pimmit Hills| Colleges & Universities | Distance | ||
|---|---|---|---|
| Colleges & Universities | Distance | ||
| Drive: | 13 min | 5.7 mi | |
| Drive: | 13 min | 6.7 mi | |
| Drive: | 13 min | 7.3 mi | |
| Drive: | 19 min | 9.0 mi |
 The GreatSchools Rating helps parents compare schools within a state based on a variety of school quality indicators and provides a helpful picture of how effectively each school serves all of its students. Ratings are on a scale of 1 (below average) to 10 (above average) and can include test scores, college readiness, academic progress, advanced courses, equity, discipline and attendance data. We also advise parents to visit schools, consider other information on school performance and programs, and consider family needs as part of the school selection process.
The GreatSchools Rating helps parents compare schools within a state based on a variety of school quality indicators and provides a helpful picture of how effectively each school serves all of its students. Ratings are on a scale of 1 (below average) to 10 (above average) and can include test scores, college readiness, academic progress, advanced courses, equity, discipline and attendance data. We also advise parents to visit schools, consider other information on school performance and programs, and consider family needs as part of the school selection process.
View GreatSchools Rating Methodology
Transportation options available in Falls Church include Mclean, located 2.1 miles from Alister Falls Church. Alister Falls Church is near Ronald Reagan Washington Ntl, located 13.3 miles or 23 minutes away, and Washington Dulles International, located 16.5 miles or 30 minutes away.
| Transit / Subway | Distance | ||
|---|---|---|---|
| Transit / Subway | Distance | ||
|
|
Drive: | 5 min | 2.1 mi |
|
|
Drive: | 5 min | 2.3 mi |
|
|
Drive: | 6 min | 2.6 mi |
|
|
Drive: | 12 min | 7.3 mi |
|
|
Drive: | 14 min | 7.9 mi |
| Commuter Rail | Distance | ||
|---|---|---|---|
| Commuter Rail | Distance | ||
|
|
Drive: | 19 min | 10.8 mi |
|
|
Drive: | 19 min | 11.0 mi |
|
|
Drive: | 20 min | 12.0 mi |
|
|
Drive: | 24 min | 13.1 mi |
|
|
Drive: | 25 min | 14.3 mi |
| Airports | Distance | ||
|---|---|---|---|
| Airports | Distance | ||
|
Ronald Reagan Washington Ntl
|
Drive: | 23 min | 13.3 mi |
|
Washington Dulles International
|
Drive: | 30 min | 16.5 mi |
Time and distance from Alister Falls Church.
| Shopping Centers | Distance | ||
|---|---|---|---|
| Shopping Centers | Distance | ||
| Walk: | 3 min | 0.2 mi | |
| Walk: | 4 min | 0.2 mi | |
| Drive: | 4 min | 1.3 mi |
| Parks and Recreation | Distance | ||
|---|---|---|---|
| Parks and Recreation | Distance | ||
|
W&OD Trail
|
Drive: | 6 min | 3.0 mi |
|
Benjamin Banneker Park
|
Drive: | 7 min | 3.4 mi |
|
Parkhurst Park
|
Drive: | 10 min | 4.4 mi |
|
Rock Spring Park
|
Drive: | 10 min | 5.0 mi |
|
Nottoway Park
|
Drive: | 10 min | 5.4 mi |
| Hospitals | Distance | ||
|---|---|---|---|
| Hospitals | Distance | ||
| Drive: | 11 min | 4.7 mi | |
| Drive: | 8 min | 4.7 mi | |
| Drive: | 9 min | 4.8 mi |
| Military Bases | Distance | ||
|---|---|---|---|
| Military Bases | Distance | ||
| Drive: | 17 min | 8.8 mi |
Property Ratings at Alister Falls Church
Community location is great. Nearby schools have good ratings. Bus stop is very close (just few minutes of walk). It has trader's joe, Starbucks, pizza shop,etc.
Really nice apartment and community, just did not have a tour. I was given a map and the map lacked also where to throw the trash away so had to walk around to try to find it.
The leasing consultant Cindy, shows extremely patient and professional, she explained everything to me in details, and guided me work it out.
Decent apartments and relatively clean common areas. Does have a lot of foot traffic due to the high school. Would recommend to anyone looking for a central spot to live at.
Property Manager at Alister Falls Church, Responded To This Review
Thank you for taking the time to provide us with your feedback and the 5-star rating! I am glad to hear that you're enjoying your home and find our community clean and centrally located. We appreciate your recommendation and your feedback about the foot traffic. Please feel free to reach out to our team at 703.506.3644 or AlisterFallsChurch@MillCreekPlaces.com if you have any questions during your stay here at Alister Falls Church. Have a great day! - Raquel Centeno-Kim (Community Manager)
This apartment complex is a fantastic place to live! The staff is incredibly friendly and responsive, maintenance issues are addressed quickly, and the units are spacious and well-maintained. The location is perfect, close to shops and public transportation, and the community feels very safe and quiet
Property Manager at Alister Falls Church, Responded To This Review
Thank you so much for taking the time to leave such a wonderful review! I am so happy to hear that you’re enjoying your home and our community. It’s great to know that our team’s friendliness and responsiveness, along with our quick maintenance, spacious homes, and convenient location, are meeting your expectations. Please don’t hesitate to reach out to us at 703.506.3644 or AlisterFallsChurch@MillCreekPlaces.com if you need anything during your time here at Alister Falls Church. Have a fantastic week! - Raquel Centeno-Kim (Community Manager)
In general, it's a great place to live. The staff is diligent, the maintenance is good, and we haven't had any issues. It's been almost two years, and we like it here. I recommend getting a reserved parking lot.
Property Manager at Alister Falls Church, Responded To This Review
Thank you so much for the 5-star review! We're thrilled to hear that you're enjoying your home and our diligent team. It's great to know that our maintenance efforts are meeting your expectations. Your recommendation for reserved parking is appreciated. If you ever need anything, don't hesitate to reach out to us at 703.506.3644 or AlisterFallsChurch@MillCreekPlaces.com. Thanks for being a continued part of the Alister Falls Church community! - Kind regards, Raquel Centeno-Kim (Community Manager)
great location, easy walk to buy grocery, but beware there are substantial uphill walk. Adequate amenities, somewhat outdated but useable. Great support staff! Friendly and safe neighborhood. Dog park is a plus.
Property Manager at Alister Falls Church, Responded To This Review
Thank you for your positive review and thoughtful insights about our community. We're delighted to hear that you're enjoying the convenient location and that our team has been supportive! It's wonderful to know that you're finding the neighborhood welcoming and the dog park helpful. We also appreciate your feedback on the amenities and are constantly looking for ways to enhance the resident experience. If you ever need anything, don't hesitate to reach out to us at 703.506.3644 or AlisterFallsChurch@MillCreekPlaces.com. Thanks for making Alister Falls Church your home! - Best regards, Raquel Centeno-Kim (Community Manager)
Been here for 5 years, and have found it a good place to live. I do wish there was some sort of security gate to the property, it's a little too open.
Property Manager at Alister Falls Church, Responded To This Review
Thank you for your kind review and valuable feedback. We truly appreciate having you as a resident at Alister Falls Church, and we're thrilled to hear that you've made our community your home. Your thoughts on the openness of the property are greatly appreciated, and we’ll be sure to take them into account as we continue to improve. If you have any further suggestions or concerns, please don't hesitate to reach out to us at 703.506.3644 or AlisterFallsChurch@MillCreekPlaces.com. Thanks for being a valued part of our community! - Best regards, Raquel Centeno-Kim (Community Manager)
Complex is great, I love the layout and space of my apartment. The smoking policy is not well followed by residents but moderately upheld by the staff.
Property Manager at Alister Falls Church, Responded To This Review
Thank you for taking the time to write us a review and providing us with your experience here at Alister Falls Church. We're glad to hear that you're enjoying the layout and space of your home. We appreciate your feedback regarding the smoking policy. Our team is committed to upholding our community policies to ensure the comfort and well-being of our residents, and we will continue to make every effort to address these concerns as needed. Don't hesitate to reach out with any other questions or concerns you may have at 703.506.3644 or AlisterFallsChurch@MillCreekPlaces.com. Have a great day! - Raquel Centeno-Kim, Community Manager
The neighborhood is well taken care of, and the staff is friendly. I also love the location. Not too much to complain about. If I were to give any suggestions, I would extend guest parking to more than 3 days and for there to be a system where we can get a parking pass after hours.
Property Manager at Alister Falls Church, Responded To This Review
Dear Verified Renter, Thank you so much for your 5-star rating! We're glad to hear that you're enjoying your home and our community's location! Your feedback about the guest parking and after-hours parking pass system is appreciated. We're always looking for ways to improve our residents' experiences and will certainly take your feedback into consideration. Please feel free to reach out to us at 703.506.3644 or AlisterFallsChurch@MillCreekPlaces.com if there is anything we can assist with. Thanks for calling Alister Falls Church home! - Best regards, Raquel Centeno-Kim (Community Manager)
Nice apartments and location. Storage space should be given better and parking can be made free for residents. Charging for this inconvenient parking space will make the community less likely.
Property Manager at Alister Falls Church, Responded To This Review
Dear Verified Renter - Thank you for your feedback; we truly appreciate it! We are always seeking ways to enhance our residents' experiences, and your input will definitely be taken into consideration. We're also glad to hear that you're enjoying your home and the location! If you need anything else, feel free to reach out at 703.506.3644 or AlisterFallsChurch@MillCreekPlaces.com. - Warm regards, Raquel Centeno-Kim (Community Manager)
Great apartment with modern amenities and a convenient location. Quiet neighbors and responsive management, but parking can be tricky. Overall, solid choice!
Property Manager at Alister Falls Church, Responded To This Review
Dear Verified Renter - We greatly appreciate your positive review! I’m glad to hear that your experience has been enjoyable, from the amenities and location to the responsiveness of our team. We understand that parking can occasionally be a challenge, and we truly appreciate your patience. Our team is always here to assist with any concerns you may have. Feel free to reach out to us at 703.506.3644 or AlisterFallsChurch@MillCreekPlaces.com. Thank you for calling Alister Falls Church home! - Warm regards, Raquel Centeno-Kim (Community Manager)
So far so good. Great quiet community, clean, everything works in the apartment, beautifully renovated. My only complaint is the lack of parking at night closer to the apartment, though there is always parking somewhere.
Property Manager at Alister Falls Church, Responded To This Review
Dear Verified Renter - Thank you for your 4-star rating! We're thrilled to hear that you're enjoying your home and the quiet community. We're proud of our renovated spaces and we're glad you appreciate them too. We understand your concerns about the parking situation at night and are taking measures to monitor unauthorized vehicles through our towing vendor to maximize availability for our residents. If you need anything else, feel free to reach out at 703.506.3644 or AlisterFallsChurch@MillCreekPlaces.com. - Warm regards, Raquel Centeno-Kim (Community Manager)
Great experience renting this apartment! It was clean, well-maintained, and exactly as described. The landlord was responsive and helpful. Highly recommend !
Property Manager at Alister Falls Church, Responded To This Review
Dear Verified Renter - Thank you for your positive review and feedback about your move-in experience! We’re delighted to hear that you found everything clean, well-maintained, and just as described. It’s also great to know that our team was responsive and helpful. Your recommendation truly means a lot to us. If you need anything else, feel free to reach out at 703.506.3644 or AlisterFallsChurch@MillCreekPlaces.com. - Warm regards, Raquel Centeno-Kim (Community Manager)
Really enjoy living here. I love that I feel actually connected to my neighbors. The apartments are spacious and comfortable, and the maintenance staff is kind and attentive.
Property Manager at Alister Falls Church, Responded To This Review
Dear Verified Renter - We’re so glad to hear that your experience at Alister Falls Church has been positive! It’s wonderful to know that you’re enjoying your home and feeling connected to your neighbors. Thank you for your kind words about our team and your 5-star rating; we look forward to continuing to enhance your experience here! If you ever need anything, don't hesitate to reach out to us at 703.506.3644 or AlisterFallsChurch@MillCreekPlaces.com. Thanks for being a part of our community! - Raquel Centeno-Kim (Community Manager)
The main thing about the community is location!!! It is really great. Staffs are very good.Shopping complex including Starbucks,Trader Joe's, whole foods,etc are very close by. Nearby schools are good.
Property Manager at Alister Falls Church, Responded To This Review
Hi, your positive feedback is greatly appreciated! It's great to know that our team and the nearby amenities, like shopping and schools, are adding to your positive experience. If you ever need anything, don't hesitate to reach out to us at 703.506.3644 or AlisterFallsChurch@MillCreekPlaces.com. Thanks for making Alister Falls Church your home! - Kind regards, Raquel Centeno-Kim (Community Manager)
We nice place and cooperative leasing office members Location is nearest to the attractive shopping centers. Library is available on walking distance.
Property Manager at Alister Falls Church, Responded To This Review
Hi, thank you for your 5-star rating! I am glad to hear that you're enjoying your home and finding our team cooperative. It's great that our community's location near shopping centers and the library is convenient for you. We're here to make your experience even better, so feel free to reach out to us at 703.506.3644 or AlisterFallsChurch@MillCreekPlaces.com if you need anything. - Best, Raquel Centeno-Kim (Community Manager)
Good staffs and Nice amenities. Parking is a major let down as its very limited. Overall satisfied and if they improve parking will recommend
Property Manager at Alister Falls Church, Responded To This Review
Thank you for your 4-star rating and feedback about your experience here at Alister Falls Church. I am glad to hear that you're overall satisfied with our team and amenities. We understand your concerns about parking and appreciate your feedback as it helps us improve our community. We encourage you to reach out to us at 703.506.3644 or AlisterFallsChurch@MillCreekPlaces.com to discuss any further suggestions or concerns. Thank you for making our community your home. - Kind regards, Raquel Centeno-Kim, Community Manager
It is a lovely place with amazing managers. The location is awesome and you have easy access to shop, school, etc. The staff and maintenance are so quick and so friendly and supportive.
Property Manager at Alister Falls Church, Responded To This Review
Hi Verified Renter, thank you for your kind words and 5-star review. I am glad to hear that you're enjoying your home and finding our location convenient for your needs. Your feedback about our team and that maintenance has been quick, friendly, and supportive. We strive to provide a welcoming and efficient community for all our residents. If you ever need anything, don't hesitate to reach out to us at 703.506.3644 or AlisterFallsChurch@MillCreekPlaces.com. Thanks again and we look forward to seeing you around! - Warm regards, Raquel Centeno-Kim, Community Manager
The entire process of moving in was very easy and stress free. We were welcomed and are always happy to know that if we have questions we will get our answer.
Property Manager at Alister Falls Church, Responded To This Review
It is awesome knowing that your move-in process was smooth, and stress-free and that our team made you feel welcome in your new home. Remember, our team is always here to assist with any questions you may have. Feel free to reach out to us at 703.506.3644 or AlisterFallsChurch@MillCreekPlaces.com. Thank you for choosing Alister Falls Church as the place to call home! - Best regards, Raquel Centeno-Kim, Community Manager
great place to live, good gym, maintenance staff is very nice, quarterly pest control is a bit annoying as you have to remove food and utensil from cabinet. Dumpster is a bit far to walk uphill. Minor annoyances, but location is great, next to shopping center, good place to live
Property Manager at Alister Falls Church, Responded To This Review
Hi, thank you so much for your positive review. We're glad to hear that you're enjoying your stay here at Alister Falls Church! It's great to know that our gym and team have contributed to your positive experience. We understand that the pest control and dumpster location can be a bit inconvenient, and we appreciate your patience with these matters. Your feedback is valuable to us. If you ever need to discuss anything further, please don't hesitate to reach out to us at 703.506.3644 or AlisterFallsChurch@MillCreekPlaces.com. Thank you again for calling us home! - Warm regards, Raquel Centeno-Kim, Community Manager
Relatively nice place to live. Acceptable noise level except when they are doing construction. Paid parking is annoying. Amenities are adequate, though washer and dryer needs update because they are tiny and makes too much noise.
Property Manager at Alister Falls Church, Responded To This Review
Hi User, we're glad to hear that you find our community a nice place to call home, and we appreciate your feedback. We understand that construction and the noise from the washer and dryer can be disruptive. We will take it into consideration as we continually strive to enhance our residents' experiences. If you have any further concerns, please don't hesitate to reach out to us at 703.506.3644 or AlisterFallsChurch@MillCreekPlaces.com. Thank you for calling Alister Falls Church home. - Warm regards, Raquel Centeno-Kim, Community Manager
Me encanta Alister Falls Church, los espacios de las casas son amplios y las áreas verdes son muy bonitas, además se siente un ambiente natural y tranquilo...
Property Manager at Alister Falls Church, Responded To This Review
We're thrilled to hear that you're enjoying your home at Alister Falls Church! It's wonderful to know that you appreciate the spaciousness of our homes and the beauty of our green areas. We strive to maintain a natural and peaceful environment for our community. If you ever need anything, please don't hesitate to reach out to our team at 703.506.3644 or AlisterFallsChurch@MillCreekPlaces.com. Thank you for your review! - Raquel Centeno-Kim | Community Manager
Cindy was very nice and helpful. The area looks clean and people are very friendly. The units are beautiful and clean when they give it to you.
It is a nice place to live, Just at the kitchen specially, there is a lot of cockroaches. They did the pest control several times, but still they are there.
Property Manager at Alister Falls Church, Responded To This Review
Dear Verified Renter, Thank you for your 4-star rating! We're sorry to hear about your experience with pest control in your home. Our team is committed to maintaining a comfortable living environment for all residents. We encourage you to reach out to us directly at 703.506.3644 or AlisterFallsChurch@MillCreekPlaces.com so we can address this issue promptly. Thank you for bringing this to our attention. - Raquel Centeno-Kim (Community Manager)
It is a quiet neighborhood, very nice homes, rarely ever have any pest issues and the management have always responded to all of my concerns in a great timely manner. I would seriously recommend this complex to anyone.
Property Manager at Alister Falls Church, Responded To This Review
Hello, Thank you for the 5-star review at Alister Falls Church. We appreciate the time you took to leave us such a great recommendation. Please feel free to contact us or stop by should you ever need anything on your end. Best, Morgan Miller, Community Manager
I love this place—quiet, convenient, and, most of all, great residents. And service quests are quickly being answered and fulfilled. This place shall be between Falls Church City and Tyson to live!
Property Manager at Alister Falls Church, Responded To This Review
Thank you for taking the time to share your positive experience at Alister Falls Church. We are so happy you chose to call our community home and we look forward to your continued residency for many years to come. If you ever need anything, please do not hesitate to reach out to us at 703.506.3644 or stop by the office. Thank you again! Morgan Miller, Community Manager
Highly recommend our community if you're looking for amazing location and great customer service. Thanks Morgan and Cindy and Freddy for all your hard work for making us happy and satisfied.
Property Manager at Alister Falls Church, Responded To This Review
Hello, Thanks so much for taking the time to share your positive experience! We're thrilled that our team has left such a great impression and that you are happy with your home and it's location. Feel free to drop by should you need anything on our end. Best, Morgan, Community Manager
I love it here the office and maintenance staff know they magic keep up the great work You can see the appreciation work of these people put in as soon as you turn into the development
Property Manager at Alister Falls Church, Responded To This Review
Thanks for the great review! Hearing that your experience went well really makes our day. If you ever need anything please don't hesitate to reach out to our team. -Avril Dunkley, Community Manager
The team here is amazing and always on top of what’s going on. The maintenance crew is efficient and gets the job done in a timely manner. Serdu always makes light of any problem. Delonte has be so helpful as well makes a resident feel like no matter what goes wrong they’re here to help and will get it done correctly.
Property Manager at Alister Falls Church, Responded To This Review
We count our blessings daily that we have Saidu and Delonte here at Alister Falls Church. Thank you for taking the time to share your feedback! Avril Dunkley Community Manager
My wife and I have been living here at this location for almost three years now. Over three years, things have changed. A lot. I will admit, at the beginning things were rough. Around 8-9 months ago, Alister gained control of the location. During that time, we have seen a HUGE improvement on the community. They are doing work weekly on different parts to improve the overall community, and it shows. Their maintenance staff is on top of things and responds, even on holidays. If you are looking for a great location, moderate pricing, and a nice community - take a look at Alister Falls Church. They have done a great job and we are happy to live here for sure. - this is a copy and paste from my facebook post but I want to add something here. I didn't give them 5 stars because they didn't do well, but instead I gave them 4 stars because they have more work to do. What's great to see is that Alister knows that. I have seen the manager looking over the grounds at (what I can assume) are potential problems that need to be fixed. I will say, we do have some people who smoke on their balconies/patios, and I would like Alister to respond to these (it's kind of easy to see when you see a mountain of cigarette butts on the ground.) But take a look at this location, and I think you'll love it. PS. Private dog park is great! Needs some update on the fencing.
Property Manager at Alister Falls Church, Responded To This Review
Hello, Thank you for taking the time to share your experience about Alister Falls Church. We are excited to know that you are excited about the positive changes that have been implemented. We look forward to your continued residency and seeing you around in the near future. Best, Avril Fonville | Community Manager.
This well-run apartment complex's ideal location on Leesburg Pike will make your commute and shopping much easier.
Property Manager at Alister Falls Church, Responded To This Review
Hello, thank you for taking the time to share your positive experience with Alister Falls Church. We are happy to hear you have enjoyed your stay with us and we look forward to seeing you in the near future. Avril F., Community Manager
The noise and smoking. Some residents in our block smoke from their balconies
My move in experience was the best . The apartment was clean and in a good condition. I appreciate the immediate response from the team for items that have needed fixing. The community is quiet, peaceful and most of all clean. Parking is not a problem, i do not have an assigned parking space because i did not pay for one yet still i have a peace of mind as there is always a spot very close to my apartment. The neighbor hood is 5 star, 1,2 miles from Tysons Mall, walking distance to a few good shops, Whole Foods and Trader Joes just to mention a few. There is an area where kids can play at the apartment community and a swimming pool, i am yet to check out the GYM. Its a good place for me and i highly recommend.
Me gusta por su exelente ubicacion.
perfect location for people working in dc and virgina area , nice community and space , however apartment appliances are old but over all am so satisfied with the experience here 4/5 to the place
Overall, the apartment experience is great just the maintenance workers needs to do a better job of fixing things.
A hilltop retreat overlooking the bustle of Tysons, within walking distance of Pimmit library, Pimmit park, and 2 grocery stores. All this at a great price. That is why I chose to live here!
"A BIG G",, of Great community, Great office staff, Great maintenance staff, Great amenities,, Great communication, Great neighbors, Great apt. features,, a big GREAT,,!!!!
Leasing office is crazy, i called them i saw a salamander inside the home, they took 3 days to schedule a pest control , don’t rent here houses are very very old
Property Manager at Alister Falls Church, Responded To This Review
We regret that you had a negative experience with us, but are glad you brought this to our attention. We have an open door policy, and would love to get more feedback from you so that we can continually improve our customer service. We strive to maintain excellent resident relations at The Oaks at Falls Church Apartments. Please call our Property Manager directly at 703-506-3644 to discuss ways we can work towards resolving this issue to your satisfaction. We look forward to hearing from you soon.
This Apartment is located very easy access to Rt 495 ,66., Good rated schools, Traders Joe, whole food market. Service is also fast & good.
This apartment is Good for this rate at this location. Apartment is having Gym, swimming pool, washer & dryer, Micro oven, Oven, Dishwasher. I am happy with staying here for about 2 years. The service is also Good except there is huge struggle for parking especially at late nights.
Extremely disappointed! I selected the worry-free move out service before we moved out. The leasing office guaranteed that if we choose this service, we will not be charged for carpet cleaning, appliance cleaning, etc. But when we receive our deposit, they still charged us for carpet cleaning, apartment cleaning and so forth. So if you plan to not give us full deposit back, why do you offer us the move out cleaning service?
I would have given a negative rating if there was one, but one star is a bit over rated rating for this apartment. only hard working people here are the maintenance staff probably the star is for them. I lived here for a year. Its full of roaches and mice. pest control effects works only for a month. The management is just waiting to grab your money. Rent is sky high, They will not give you your deposit back at any cost. so folks don't sign up here. when I moved out i cleaned every thing including carpet shampoo. They gave me a bill with no explanation. The bill says additional credit charges, bulk garbage removal. So folks don't even think of signing here there are other good communities around look for those.
At the Oaks you get what you pay for. The rent is a little cheaper than other areas so you have a small washer and dryer, old oven, etc.The location is great though. You re right by 66 and 495, Whole Foods, Library, Trader Joes, and more. It is a fairly quiet neighborhood as well.
I lived at the Oaks for a full year and I would never move back there again. From the time my two roommates and I moved in until the time we left it was overall a horrible experience. The day we did our walk through there was a front and back list of issues that needed to be resolved but the team assured us everything would be fixed. The light fixtures in both bathrooms had heavy rust on every inch of them, the cabinets in the bathrooms (as well as some in the kitchen) had the bottoms rotted out, the ceiling plaster wasn't complete in two of the bedrooms...the list went on and on. The first night there in the middle of the night I got up to use the bathroom and when I turned on the light the walls were literally moving with cockroaches. There were roaches in the bathrooms, in the kitchen, in the bedrooms, everywhere. Again, the team assured us they would have us on the Orkin list and would treat the problem. Almost a week in as I was getting out of the shower in a towel I heard the deadbolt unlock and peeped around the corner to see which roommate was coming home. Wrong! A man who none of us had the slightest idea who he was had unlocked our front door and walked in. He saw me and immediately said "Sorry I thought I lived here" and went quickly back out the door. Came to find out the next day that the apartment office had never re-keyed our locks when the old tenants moved out. For a girl living with two other female roommates that was scary to say the least. My bedroom was underneath the bathroom of the apartment above us, and THREE times I woke up in the night to find water streaming in through my ceiling. THREE times. Each time the staff ASSURED me they had fixed the problem. I still believe there is/was mold in the walls/ceiling due to the amount of water that came in and was dripping down my walls. When the staff came to re-plaster the ceiling and walls (because that's all they did) they didn't even cover my bed or TV or dresser and I came home to find plaster all over. I could continue about the issues we had during our time there (including seeing a mouse in the apartment three days before we our lease was THANKFULLY ending) but I hope readers will get the gist of it. I would NEVER move back here again and would actively encourage renters to stay far, far away from this place. I am posting this on most apartment sites for the area because I do not feel any person paying money should have to go through what we went through for a year.
The staff is incredibly nice and responsive. Neighbors are not respectful of noise, always a lot of trash outside, parking is a battle every night and almost impossible unless you come home at dinner.
You can't beat this location. In the middle of it all and great price for the location. Small, quite neighborhood with extremely helpful staff.
You May Also Like
Alister Falls Church has one to two bedrooms with rent ranges from $2,332/mo. to $2,730/mo.
Yes, to view the floor plan in person, please schedule a personal tour.
Alister Falls Church is in Pimmit Hills in the city of Falls Church. Here you’ll find three shopping centers within 1.3 miles of the property. Five parks are within 5.4 miles, including W&OD Trail, Benjamin Banneker Park, and Parkhurst Park.
Similar Rentals Nearby
What Are Walk Score®, Transit Score®, and Bike Score® Ratings?
Walk Score® measures the walkability of any address. Transit Score® measures access to public transit. Bike Score® measures the bikeability of any address.
What is a Sound Score Rating?
A Sound Score Rating aggregates noise caused by vehicle traffic, airplane traffic and local sources
