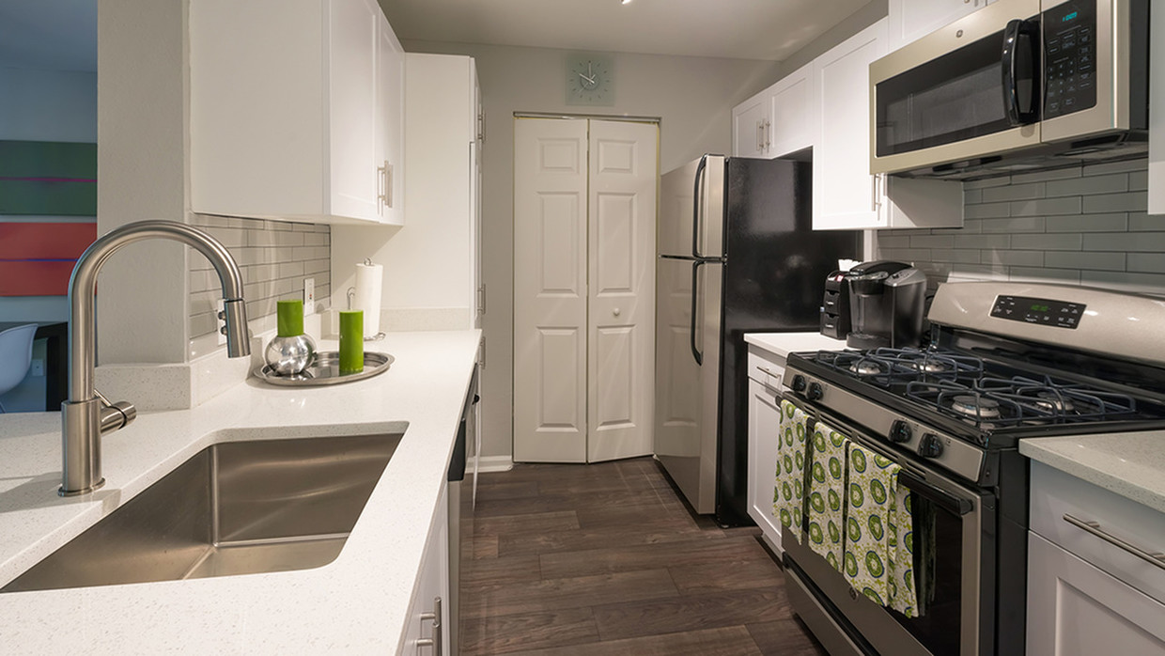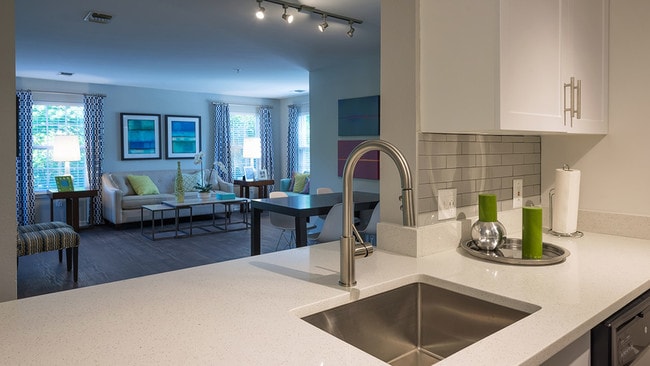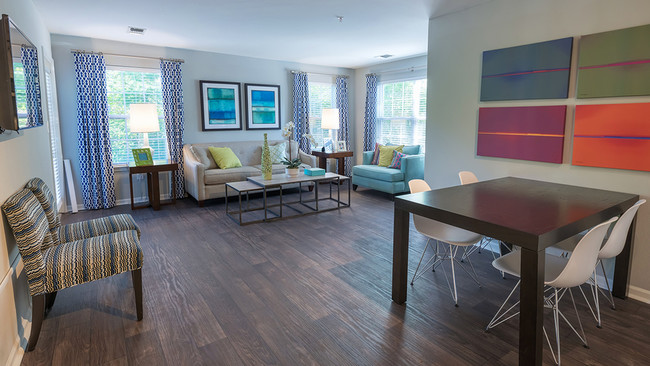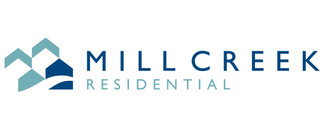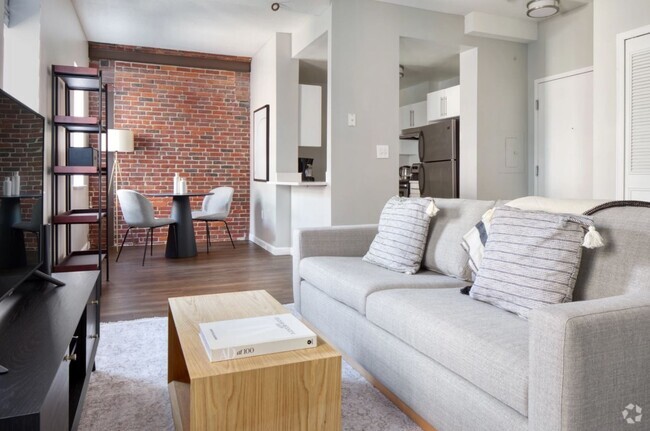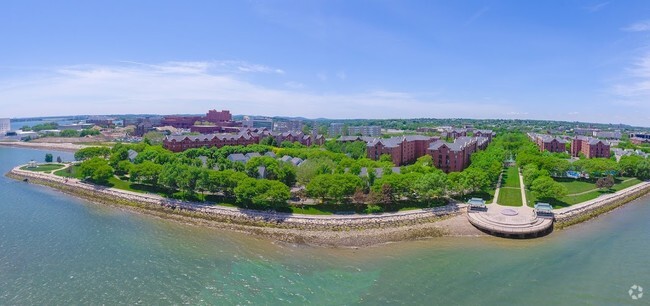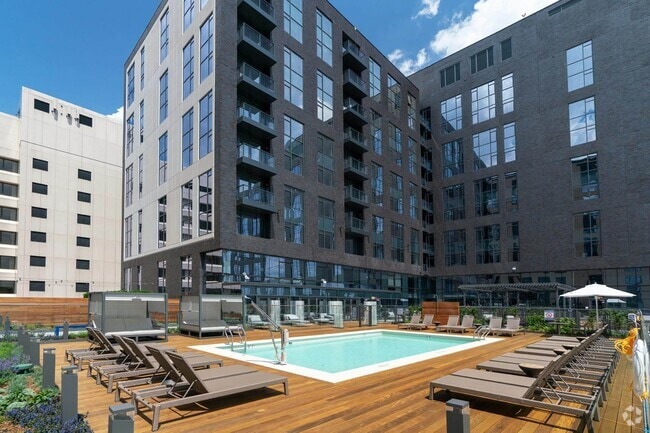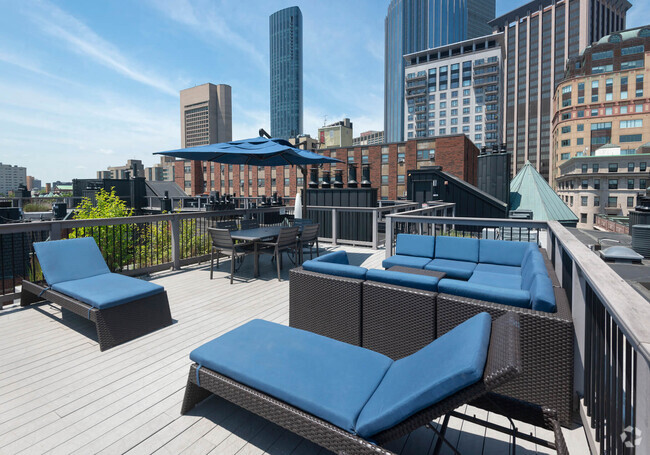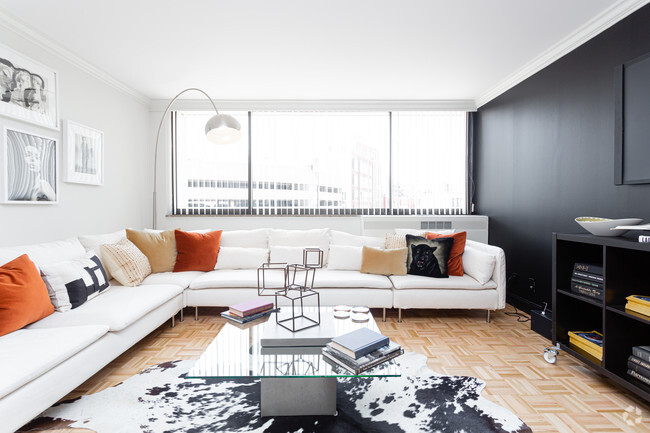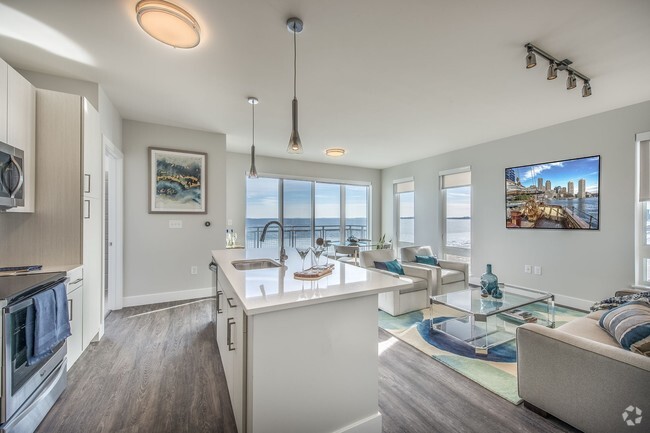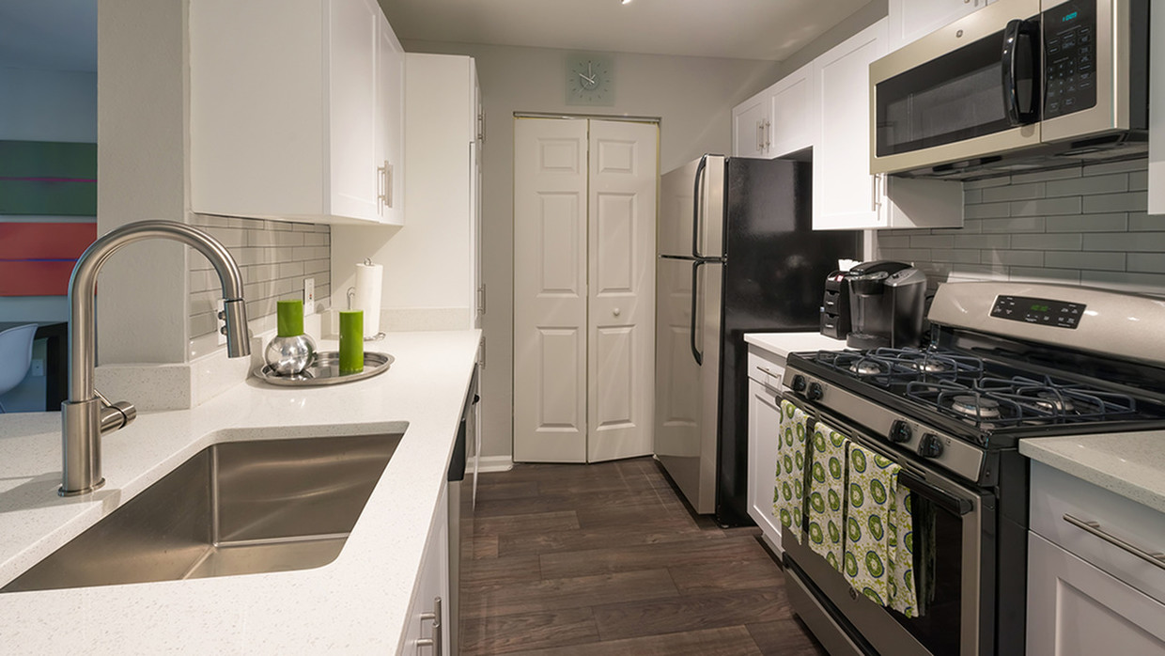-
Monthly Rent
$2,672 - $8,562
-
Bedrooms
1 - 3 bd
-
Bathrooms
1 - 2 ba
-
Square Feet
780 - 1,240 sq ft
Our 1-, 2-, and 3-bedroom homes with renovated interiors include high-end stainless steel appliances, granite counters, modern tile backsplashes, and custom cabinetry. But that's not all, updated floors, lighting and fixtures complete the redesign. Take a look at what’s currently available, and if you’ve always wanted an open floor plan with a loft option, we’ve got you covered at Alister Quincy.
Pricing & Floor Plans
-
Unit E-E-5113price $2,672square feet 780availibility Now
-
Unit F-F-6211price $2,702square feet 780availibility May 3
-
Unit E-E-5211price $2,687square feet 780availibility May 12
-
Unit A-A-1102price $3,351square feet 1,112availibility Now
-
Unit F-F-6121price $4,095square feet 1,240availibility Jun 13
-
Unit F-F-6203price $4,070square feet 1,240availibility Jul 1
-
Unit E-E-5113price $2,672square feet 780availibility Now
-
Unit F-F-6211price $2,702square feet 780availibility May 3
-
Unit E-E-5211price $2,687square feet 780availibility May 12
-
Unit A-A-1102price $3,351square feet 1,112availibility Now
-
Unit F-F-6121price $4,095square feet 1,240availibility Jun 13
-
Unit F-F-6203price $4,070square feet 1,240availibility Jul 1
About Alister Quincy
Our 1-, 2-, and 3-bedroom homes with renovated interiors include high-end stainless steel appliances, granite counters, modern tile backsplashes, and custom cabinetry. But that's not all, updated floors, lighting and fixtures complete the redesign. Take a look at what’s currently available, and if you’ve always wanted an open floor plan with a loft option, we’ve got you covered at Alister Quincy.
Alister Quincy is an apartment community located in Norfolk County and the 02169 ZIP Code. This area is served by the Quincy attendance zone.
Unique Features
- 20 minutes to downtown Boston by train
- Bay windows
- Fun outdoor space with playground
- New! Kitchens and baths
- Easy access to Routes 3, 93, and 128
- Sprawling landscaped grounds
- Convenient 24-hour package locker system
- Custom, shaker-style cabinets
- Grilling area with premium outdoor cooking equipment
- High-end lighting & fixtures
- New! Granite countertops
- Sophisticated wood plank-style flooring*
- Flexible payment schedules available on approved credit, powered by Flex
- High-performance fitness studio
- Loft layouts available*
- Luxurious, oversized closets*
- New! Wood plank-style flooring*
- On-site Bark Park
- Reimagined kitchens and baths
- Resident-only shuttle to the Quincy Center T
- 1-, 2- and 3-bedroom apartments
- Cyber café with Starbuck's coffee
- Detached garage parking available*
- High-end stainless appliance package
- New! Custom, shaker-style cabinets
- New! Lighting & fixtures
- Walk-in closets*
- Full-size washer & dryer
- Optional Storage Rentals
- Resident clubhouse with lounge and flat screen TV
- Community conference room with free Wi-Fi
- Minutes from shopping, dining and entertainment at Quincy Center and South Shore Plaza
- Online rent payments and service requests
- Open floor plans, some over 1,300 square feet
- Hotel-inspired swimming pool and sun deck
- Modern granite countertops
- New! Stainless appliance package
- On-time rental payment reporting through RentPlus
Community Amenities
Pool
Fitness Center
Playground
Clubhouse
- Package Service
- Maintenance on site
- Property Manager on Site
- Online Services
- Pet Play Area
- Clubhouse
- Lounge
- Breakfast/Coffee Concierge
- Storage Space
- Conference Rooms
- Walk-Up
- Fitness Center
- Pool
- Playground
- Sundeck
- Courtyard
- Grill
- Picnic Area
- Dog Park
Apartment Features
Washer/Dryer
Air Conditioning
Dishwasher
Loft Layout
High Speed Internet Access
Hardwood Floors
Walk-In Closets
Granite Countertops
Highlights
- High Speed Internet Access
- Wi-Fi
- Washer/Dryer
- Air Conditioning
- Heating
- Storage Space
- Tub/Shower
- Fireplace
- Handrails
Kitchen Features & Appliances
- Dishwasher
- Granite Countertops
- Stainless Steel Appliances
- Kitchen
- Microwave
- Oven
- Range
- Refrigerator
Model Details
- Hardwood Floors
- Carpet
- Vinyl Flooring
- Bay Window
- Walk-In Closets
- Linen Closet
- Loft Layout
- Balcony
- Patio
- Deck
Fees and Policies
The fees below are based on community-supplied data and may exclude additional fees and utilities.
- Dogs Allowed
-
Monthly pet rent$50
-
One time Fee$50
-
Weight limit100 lb
-
Pet Limit2
-
Comments:Dog
- Cats Allowed
-
Monthly pet rent$35
-
One time Fee$35
-
Weight limit100 lb
-
Pet Limit2
-
Comments:Dog
- Parking
-
Surface LotSurface lot - free parking--
- Storage Fees
-
Storage Unit$45/mo
Details
Lease Options
-
3 months, 4 months, 5 months, 6 months, 7 months, 8 months, 9 months, 10 months, 11 months, 12 months, 13 months, 14 months, 15 months
Property Information
-
Built in 1999
-
171 units/3 stories
- Package Service
- Maintenance on site
- Property Manager on Site
- Online Services
- Pet Play Area
- Clubhouse
- Lounge
- Breakfast/Coffee Concierge
- Storage Space
- Conference Rooms
- Walk-Up
- Sundeck
- Courtyard
- Grill
- Picnic Area
- Dog Park
- Fitness Center
- Pool
- Playground
- 20 minutes to downtown Boston by train
- Bay windows
- Fun outdoor space with playground
- New! Kitchens and baths
- Easy access to Routes 3, 93, and 128
- Sprawling landscaped grounds
- Convenient 24-hour package locker system
- Custom, shaker-style cabinets
- Grilling area with premium outdoor cooking equipment
- High-end lighting & fixtures
- New! Granite countertops
- Sophisticated wood plank-style flooring*
- Flexible payment schedules available on approved credit, powered by Flex
- High-performance fitness studio
- Loft layouts available*
- Luxurious, oversized closets*
- New! Wood plank-style flooring*
- On-site Bark Park
- Reimagined kitchens and baths
- Resident-only shuttle to the Quincy Center T
- 1-, 2- and 3-bedroom apartments
- Cyber café with Starbuck's coffee
- Detached garage parking available*
- High-end stainless appliance package
- New! Custom, shaker-style cabinets
- New! Lighting & fixtures
- Walk-in closets*
- Full-size washer & dryer
- Optional Storage Rentals
- Resident clubhouse with lounge and flat screen TV
- Community conference room with free Wi-Fi
- Minutes from shopping, dining and entertainment at Quincy Center and South Shore Plaza
- Online rent payments and service requests
- Open floor plans, some over 1,300 square feet
- Hotel-inspired swimming pool and sun deck
- Modern granite countertops
- New! Stainless appliance package
- On-time rental payment reporting through RentPlus
- High Speed Internet Access
- Wi-Fi
- Washer/Dryer
- Air Conditioning
- Heating
- Storage Space
- Tub/Shower
- Fireplace
- Handrails
- Dishwasher
- Granite Countertops
- Stainless Steel Appliances
- Kitchen
- Microwave
- Oven
- Range
- Refrigerator
- Hardwood Floors
- Carpet
- Vinyl Flooring
- Bay Window
- Walk-In Closets
- Linen Closet
- Loft Layout
- Balcony
- Patio
- Deck
| Monday | 10am - 6pm |
|---|---|
| Tuesday | 10am - 6pm |
| Wednesday | 10am - 6pm |
| Thursday | 10am - 6pm |
| Friday | 10am - 6pm |
| Saturday | 10am - 5pm |
| Sunday | Closed |
Situated in the south central portion of Quincy, South Quincy is a predominantly residential neighborhood teeming with historic homes and luxury apartments available for rent. South Quincy residents enjoy a peaceful atmosphere along with convenience to abundant shopping and dining options at Quincy Center, South Shore Plaza, and Marketplace at Braintree.
South Quincy is popular among commuters for its quick access to I-93, Route 3, MBTA buses, and the Red T Line. Downtown Boston sits just 12 miles north of South Quincy, brimming with metropolitan amenities and attractions. Several beaches are also proximate to South Quincy, including Mound Street Beach and Wollaston Beach.
Learn more about living in South Quincy| Colleges & Universities | Distance | ||
|---|---|---|---|
| Colleges & Universities | Distance | ||
| Drive: | 16 min | 8.2 mi | |
| Drive: | 19 min | 8.3 mi | |
| Drive: | 19 min | 9.3 mi | |
| Drive: | 18 min | 10.7 mi |
 The GreatSchools Rating helps parents compare schools within a state based on a variety of school quality indicators and provides a helpful picture of how effectively each school serves all of its students. Ratings are on a scale of 1 (below average) to 10 (above average) and can include test scores, college readiness, academic progress, advanced courses, equity, discipline and attendance data. We also advise parents to visit schools, consider other information on school performance and programs, and consider family needs as part of the school selection process.
The GreatSchools Rating helps parents compare schools within a state based on a variety of school quality indicators and provides a helpful picture of how effectively each school serves all of its students. Ratings are on a scale of 1 (below average) to 10 (above average) and can include test scores, college readiness, academic progress, advanced courses, equity, discipline and attendance data. We also advise parents to visit schools, consider other information on school performance and programs, and consider family needs as part of the school selection process.
View GreatSchools Rating Methodology
Transportation options available in Quincy include Quincy Adams Station, located 2.0 miles from Alister Quincy. Alister Quincy is near General Edward Lawrence Logan International, located 13.6 miles or 23 minutes away.
| Transit / Subway | Distance | ||
|---|---|---|---|
| Transit / Subway | Distance | ||
|
|
Drive: | 5 min | 2.0 mi |
|
|
Drive: | 6 min | 2.8 mi |
|
|
Drive: | 9 min | 3.8 mi |
|
|
Drive: | 10 min | 4.1 mi |
|
|
Drive: | 12 min | 5.7 mi |
| Commuter Rail | Distance | ||
|---|---|---|---|
| Commuter Rail | Distance | ||
|
|
Drive: | 4 min | 1.5 mi |
| Drive: | 5 min | 2.0 mi | |
|
|
Drive: | 8 min | 3.8 mi |
|
|
Drive: | 10 min | 4.8 mi |
|
|
Drive: | 12 min | 5.6 mi |
| Airports | Distance | ||
|---|---|---|---|
| Airports | Distance | ||
|
General Edward Lawrence Logan International
|
Drive: | 23 min | 13.6 mi |
Time and distance from Alister Quincy.
| Shopping Centers | Distance | ||
|---|---|---|---|
| Shopping Centers | Distance | ||
| Walk: | 5 min | 0.3 mi | |
| Walk: | 6 min | 0.3 mi | |
| Walk: | 10 min | 0.6 mi |
| Parks and Recreation | Distance | ||
|---|---|---|---|
| Parks and Recreation | Distance | ||
|
Adams National Historical Park
|
Drive: | 5 min | 2.0 mi |
|
Webb Memorial State Park
|
Drive: | 11 min | 4.7 mi |
|
Squantum Point Park
|
Drive: | 14 min | 5.4 mi |
|
Blue Hills Reservation
|
Drive: | 15 min | 8.1 mi |
|
Dorchester Shores Reservation
|
Drive: | 15 min | 8.2 mi |
| Hospitals | Distance | ||
|---|---|---|---|
| Hospitals | Distance | ||
| Drive: | 10 min | 5.3 mi | |
| Drive: | 12 min | 5.7 mi | |
| Drive: | 11 min | 5.8 mi |
Property Ratings at Alister Quincy
Everyone I have worked with are extremely kind and friendly. They are super helpful and were very patient with every step of the process to get me in.
It is my favorite place and my children's and I am very happy to try it and when my contract ends I will renew it but I hope the prices do not increase more. Also a quiet, beautiful and safe place. I like to spend my time in the clubhouse, relax and drink coffee.
Property Manager at Alister Quincy, Responded To This Review
We're thrilled to hear that you and your children are enjoying your home and the community amenities, especially the clubhouse. We understand your concerns about pricing and encourage you to reach out to our team at 617.773.9977 or AlisterQuincy@MillCreekPlaces.com to discuss any future renewals. We're here to help and make your experience as positive as possible. Thanks for your feedback! Best, Brian Bidstrup, Community Manager
Great location. Near grocery store, coffee shop, pizza place, you name it… Nice community. The kind of place you want your kid to grow up in.
Property Manager at Alister Quincy, Responded To This Review
We're thrilled to hear that you're enjoying the convenience of our location and the sense of community in your home. It's wonderful to know that it's the kind of place you envision for your family. We're here to support you, so don't hesitate to reach out to our team at 617.773.9977 or AlisterQuincy@MillCreekPlaces.com if you need anything. Thanks for sharing your experience! Best, Brian Bidstrup, Community Manager
I recently moved into The Alister and I absolutely love my place! Brian, Patrick, and the maintenance staff have been great! I look forward to my future at The Alister.
Property Manager at Alister Quincy, Responded To This Review
We're thrilled to hear that you're loving your new home at Alister Quincy! It's wonderful to know that our maintenance team has been able to make your experience a positive one. We're excited for your future in our community too! Feel free to reach out to us at 617.773.9977 or AlisterQuincy@MillCreekPlaces.com if you ever need anything. Thanks for your kind words! Best, Brian Bidstrup, Community Manager
Everyone in the office is very helpful and friendly! The apartment's location is excellent, close to H Mart and Walmart, which has made our work much easier!
Property Manager at Alister Quincy, Responded To This Review
We're thrilled to hear that our team has been helpful and friendly, and that you're enjoying your home's convenient location! We strive to make your experience in our community as enjoyable as possible. If you ever need anything, don't hesitate to reach out to us at 617.773.9977 or AlisterQuincy@MillCreekPlaces.com. Thanks for the great review! Best, Brian Bidstrup, Community Manager
It has been a very pleasant experience so far! The neighborhood is great for walking my pup and the neighbors are very friendly. Noise is reasonable and doesn’t surpass late hours so far. The staff is also very attentive to any urgent needs!
Property Manager at Alister Quincy, Responded To This Review
We're thrilled to hear about your positive experience in our community! It's wonderful to know that you and your pup are enjoying the neighborhood and finding our team attentive to your needs. We're here to ensure your home continues to be a pleasant place to live. If you need anything, don't hesitate to reach out to us at 617.773.9977 or AlisterQuincy@MillCreekPlaces.com. Thanks for your review! - Brian Bidstrup, Community Manager
Alister Quincy is a beautifully maintained community, with friendly staff who go above and beyond, and fantastic facilities. I love seeing all the new landscaping and fun clubhouse decor each season, and the community events that Brian and the team manage are always so thoughtfully done. I have never had to wait long for a maintenance request, and Brian is always proactively looking for feedback on how to make this place better. The staff even worked on a Saturday of Memorial Day Weekend to throw a cookout for all the residents - it was such a special event, and it felt like more than just an apartment complex - it felt like a true community. I am very proud to live here, and this place is truly a hidden gem of Quincy.
Property Manager at Alister Quincy, Responded To This Review
We're thrilled to hear how much you're enjoying your home at Alister Quincy! It's wonderful to know that our team's efforts to create a welcoming and engaging community are appreciated. We're always here to assist with any maintenance requests or feedback you may have. Don't hesitate to reach out to us at 617.773.9977 or AlisterQuincy@MillCreekPlaces.com. Thanks for being a part of our community! Best, Brian Bidstrup, Community Manager
We thoroughly enjoyed our stay at Alister. Would say it’s a great community to live in! Maintenance service, commute service, location are perfect
Property Manager at Alister Quincy, Responded To This Review
We're thrilled to hear that you enjoyed your stay at Alister Quincy and found our community to be a great place to live. It's wonderful to know that our maintenance service and location met your expectations. We appreciate your feedback and invite you to reach out to us at 617.773.9977 or AlisterQuincy@MillCreekPlaces.com if you have any further comments or suggestions. Thank you for being a part of our community. - Brian Bidstrup, Community Manager
Very cool, I love the area. I hope prices do not rise more than that in the future. I like to walk around with my family every day. I love the grilling area and sitting in with beautiful air.
Property Manager at Alister Quincy, Responded To This Review
We're thrilled to hear that you're enjoying your home and the surrounding area! It's great to know that you and your family are making the most of our community, especially the grilling area. We understand your concerns about pricing and appreciate your feedback. Please feel free to reach out to us at 617.773.9977 or AlisterQuincy@MillCreekPlaces.com if you'd like to discuss this further. Thanks for being a part of our community! Best, Brian Bidstrup, Community Manager
Pros: Great location for someone who doesn’t want to go very far from Asian supermarkets! H-mart is very expensive, but there is Kam man a couple minutes down. Walmart is also very close. Maintenance crew is very good and friendly. Cons: Noise from neighbors is very evident. Got one neighbor upstairs that is just not very curious and stomps all day and make loud noises. The neighbor on the other side of the unit blasts music with their heavy bass speakers very early and late in the days which makes it hard to get any sleep. If we wanted to do anything we would have to get cops involved which is too much to deal with. There’s also a person who is smoking weed which travels to our bathroom and envelopes it. Very annoying to deal with. My unit had so many problems…since it’s an “older unit” with older appliances, things break/not work. Spent half the year replacing the dishwasher, hvac system, lights, and the water heater that left us with cold water to shower for 2 weeks.
Property Manager at Alister Quincy, Responded To This Review
We appreciate your feedback and are sorry to hear about the issues you've experienced in your home. We strive to provide a comfortable and enjoyable living environment for all members of our community. We understand your concerns about noise and maintenance issues, and we'd like to help resolve these matters. Please reach out to our team directly at 617.773.9977 or AlisterQuincy@MillCreekPlaces.com so we can discuss this further. Thank you for bringing these matters to our attention. Best, Brian Bidstrup, Community Manager
TheThe environment here is good, relatively quiet, not crowded, easy to get in and out, shopping is particularly convenient, the management staff is also very polite. I hope that the maintenance facilities can keep up in time in the future. environment here is nice and quiet.
Property Manager at Alister Quincy, Responded To This Review
We're thrilled to hear that you're enjoying the peaceful environment and convenience of our community. Your feedback about the maintenance facilities is noted and appreciated. We're always striving to improve and your input helps us do just that. Please feel free to reach out to us at 617.773.9977 or AlisterQuincy@MillCreekPlaces.com if you have any further comments or suggestions. Thanks for making our community your home! Best, Brian Bidstrup, Community Manager
The environment is excellent, and the clubhouse feels warm and amenity. The public facilities are excellent. The equipment in the house is in place.
Property Manager at Alister Quincy, Responded To This Review
We're thrilled to hear that you're enjoying the warm environment and excellent amenities in our community, including the clubhouse and public facilities. It's great to know that your home is well-equipped to your satisfaction. If there's anything more we can do to enhance your living experience, please don't hesitate to reach out to us at 617.773.9977 or AlisterQuincy@MillCreekPlaces.com. Thanks for your feedback! Best, Brian Bidstrup, Community Manager
It has been great so far! Alister's management has been great at addressing any questions or concerns we may have. Love the area and community.
Property Manager at Alister Quincy, Responded To This Review
We're thrilled to hear that you're enjoying your home at Alister Quincy! It's wonderful to know that our team has been able to assist with any questions or concerns you've had. We're glad you love the area and community as much as we do. If you ever need anything else, don't hesitate to reach out to us at 617.773.9977 or AlisterQuincy@MillCreekPlaces.com. Thanks for your positive feedback! Best, Brian Bidstrup, Community Manager
Great apartment complex. Good amenities, convenient location, close to everything. Shuttle to Quincy Center every morning and late afternoon. Recommend!
Property Manager at Alister Quincy, Responded To This Review
We're thrilled to hear that you're enjoying your home and the amenities we offer. It's great to know that our convenient location and shuttle service are making your life easier. We appreciate your recommendation! If you ever need anything, don't hesitate to reach out to our team at 617.773.9977 or AlisterQuincy@MillCreekPlaces.com. Thanks for being a part of our community! - Brian Bidstrup, Community Manager
The Alister Quincy is truly a hidden gem of Quincy. The facilities are beautiful and well-maintained, and staff is incredibly friendly, always willing to go above and beyond to help troubleshoot any issues. Location-wise, it is 5-7 minutes from dozens of great restaurants, the beach, and plenty of convenience stores. I am very pleased with my experience living here, and would highly recommend it to anyone looking in the Quincy area.
Excellent amenities but the location unfortunately does not match the price--lots of transient folks and the property abuts Walmart. Very very thin walls. Maintenance staff is wonderful and there is always lots of parking.
Property Manager at Alister Quincy, Responded To This Review
Thank you for your review! Glad to hear the service team is providing excellent customer service!
I've passed the 60 day notice and I know I will take the punishment for force extending the current lease to the 60 day notice end date. But the problem is the apartment has charged a 2.5x higher monthly pay rate for the extending month. which is almost equivalent to force me to pay a season fee for the extending 1 month. But besides that, it's a really nice hidden place in Quincy, the environment, the service, the inside infrastructure is perfect for the price. But the ending is just unfortunate. If you are not renting this place with other roommates or you've made up your mind that you only stay this for a year then it's a good place. If you are uncertain like me, then you will face a true hell getting an equivalent of one season payment punishment for the extending month.
Property Manager at Alister Quincy, Responded To This Review
Dear Anonymous: We appreciate you taking the time to provide your valuable feedback. Resident comments are very important to us; they are an opportunity to ensure a better community for everyone at Alister Quincy. We would love to set up an appointment with you to discuss your feedback. Please feel free to contact me directly at 617.773.9977 and we will schedule a time that best works for you. Best, Ryan Schueler Community Manager
I find the office and maintenance staff to be very helpful and friendly people
Property Manager at Alister Quincy, Responded To This Review
Hi There! Thank you for your wonderful comment about our maintenance team. I will share your comments with them. We are so happy to have William and James here at Alister Quincy. We look forward to your continued residency. Best, Ryan Schueler Community Manager
An excellent place to live in the suburban areas in the southern Boston area.
Peace, organization, comfort, and convenience.
I moved from the overpriced Boston Seaport to the good value and location of Alister Quincy and have been very happy for over a year! Alister's management team is exceptional!
Safe, friendly atmosphere The staff is awesome and always coming up with great community activities
The Alister Quincy's service is perfect with various kinds of activities hosted monthly!
Its been a pleasure living at Alister. Quiet, well-kept grounds and responsive staff.
enjoying carefree living after owning a house for many years. The complex is well maintained, nice size and layout of apt, amenities are great. Pool, workout room, grills.
Alister makes me happy! My family and I feel Peace and security living here. I always have all the support for maintenance and all the staff are so friendly and professional!
Alister is a great place to live excellent amenities./ dog friendly very reasonbly priced A A A A
I love renting and on c this chilly, rainy day, my gas fireplace made my apartment cozy, just like home. I love this place.
After selling my family home , the experience of renting here at Alister has giving me peace of mind , comfort & most of all a new place I call Home that I am proud to show off to family and friends .
The renovations are very poorly implemented. Really poor quality. And in this day and age, they allow smoking, which for a supposedly higher end establishment is not acceptable. We forgot to ask, but really did not expected to have to ask in this question in this day and age. The hallways are very depressing. Make sure you see your apartment to see the quality and issues before you move in. On the positive side, the layout of the apartment are good and there is plenty of parking.
Property Manager at Alister Quincy, Responded To This Review
Dear Anonymous: We appreciate you taking the time to provide your valuable feedback. Resident comments are very important to us; they are an opportunity to ensure a better community for everyone at Alister Quincy. We are very sorry you felt we missed the mark. We would love to set up an appointment with you to discuss your feedback. Please feel free to contact me directly at 617.773.9977 and we will schedule a time that best works for you. Thank you, Alister Management
I fell in love with the Alister by Mill Creek since the first time I saw it on the Internet. The Condominium is very beautiful, with lots of nature, its flower-filled garden, gym and pool. The layout of the apartments great, modern and new and the staff are very attentive and helpful.
The community is beautiful! Our apartment is spacious and we love our fireplace. Very cozy place to live!
Good location,services,responsive to concerns and prolbems
Alister Quincy is a great location and very nice apartments. The management stress and provide the atmosphere of "apartment homes" to give a sense of community. Boston quality at a better value price.
Alister is everything I was looking for. It's an apartment building with green space and great amenities right near downtown Quincy.
Clean, secure, luxury homes. Great management staff. Close to everything but still situated in a way that you feel your in the countryside.
The units and the grounds are very nice and the management works hard at a sense of community so I understand why they say your apartment "home"!
Convenient to everything . Definitely more free time than when I owned a house, I have time to enjoy and use the amenities
Alister Quincy is a great place to live especially if you live on the woods. Its so quiet and I love my apt (one bed loft) its lije living in a house!
I just moved in and I love my new apt! I face the woods and can see everything it is also very quiet which I like a lot
The property managers are the worst we have had in 6 years, they take care of nothing, the community is falling apart and they literally do not care. They dont even walk the property, they tell us to submit tickets if we notice something, isnt that literally their job? There is trash everywhere all of the time, dead trees and bushes that have been there for years. Pieces of the building are falling off and have been for over a year, no one cares.
Alister is located in a very convenient location especially if you work in Boston. Commute is easy and the area seems secure.
Nice and quiet location. Convenient pool, gym, fire pit, and dog park. Wicked nice staff.
Very quiet and a nice place to reside
So far have been living at 500 Falls for 3 months and have had a wonderful time. It is quiet, family friendly, and everyone on the staff has been incredibly helpful. The units are new and the hallways are generally very well kept. Plenty of parking space despite not having assigned parking. I live alone and have felt very safe there. Overall a wonderful place to live.
I'm very happy overall. The maintenance team is very responsive resolving issues quickly. The units are nice and kept up. The location is minutes from the Redline and close to Boston, RI, and Cape Cod. The grills are great this time of year and the gas ones are kept filled. The pool is always clean and the office staff are friendly and helpful. Few complaints.
Beautiful landscape apartment complex with wonderful amenities. Gym, pool, playground for the kids etc...
If you're looking for an apartment around Boston you know it's going to be expensive. While it's not going to be the nicest option in Quincy, it is a good value for what you are going to pay. The units are about 10-15 years old but have been updated inside with nice kitchens and wood floors in some of the units. The property ammenities are probably about average with the fitness room leaving much to be desired unless you only use treadmills. There is a morning shuttle that takes you to the metro station which is a nice touch. As long as you aren't going in with sky high expectations you will be happy with 500 Falls.
You May Also Like
Alister Quincy has one to three bedrooms with rent ranges from $2,672/mo. to $8,562/mo.
Yes, to view the floor plan in person, please schedule a personal tour.
Alister Quincy is in South Quincy in the city of Quincy. Here you’ll find three shopping centers within 0.6 mile of the property. Five parks are within 8.2 miles, including Adams National Historical Park, Webb Memorial State Park, and Squantum Point Park.
Similar Rentals Nearby
What Are Walk Score®, Transit Score®, and Bike Score® Ratings?
Walk Score® measures the walkability of any address. Transit Score® measures access to public transit. Bike Score® measures the bikeability of any address.
What is a Sound Score Rating?
A Sound Score Rating aggregates noise caused by vehicle traffic, airplane traffic and local sources
