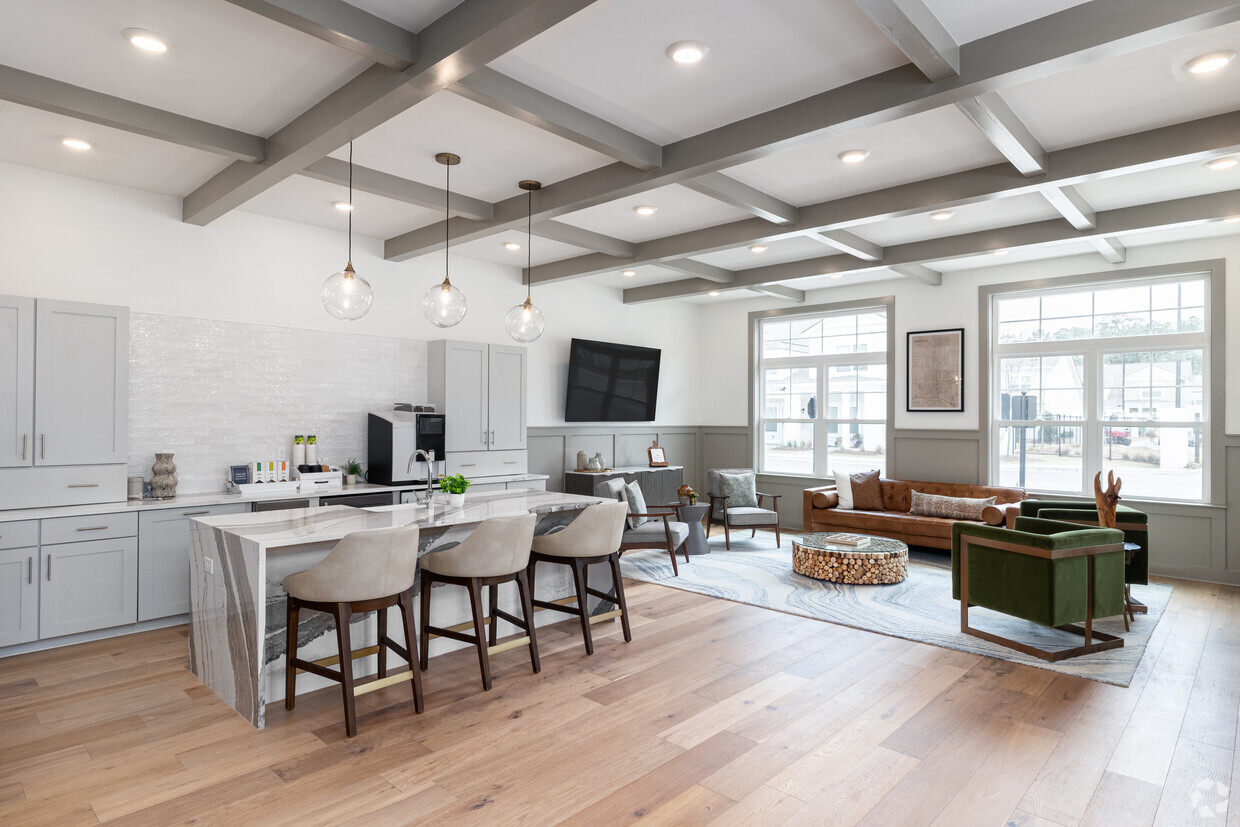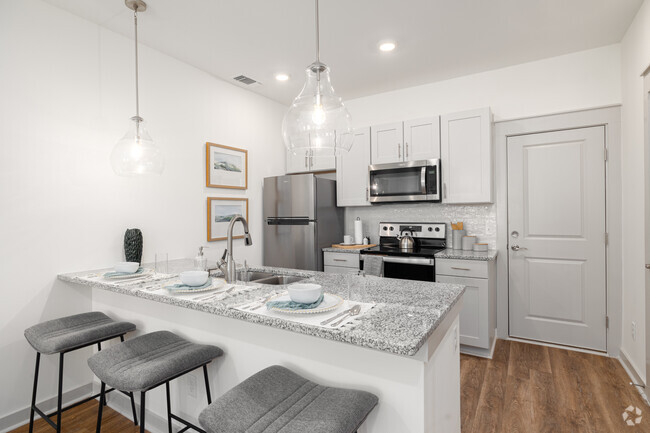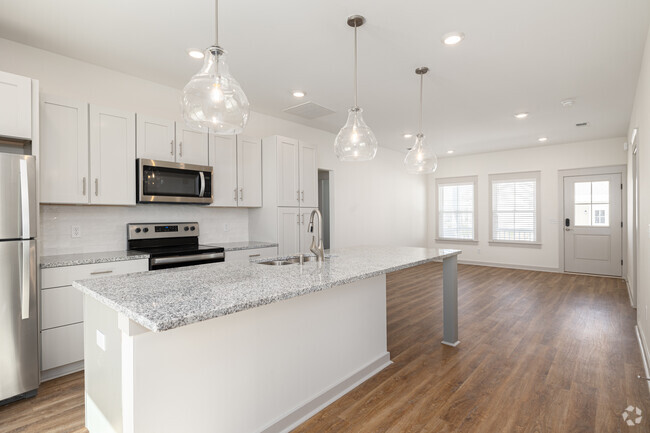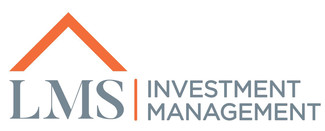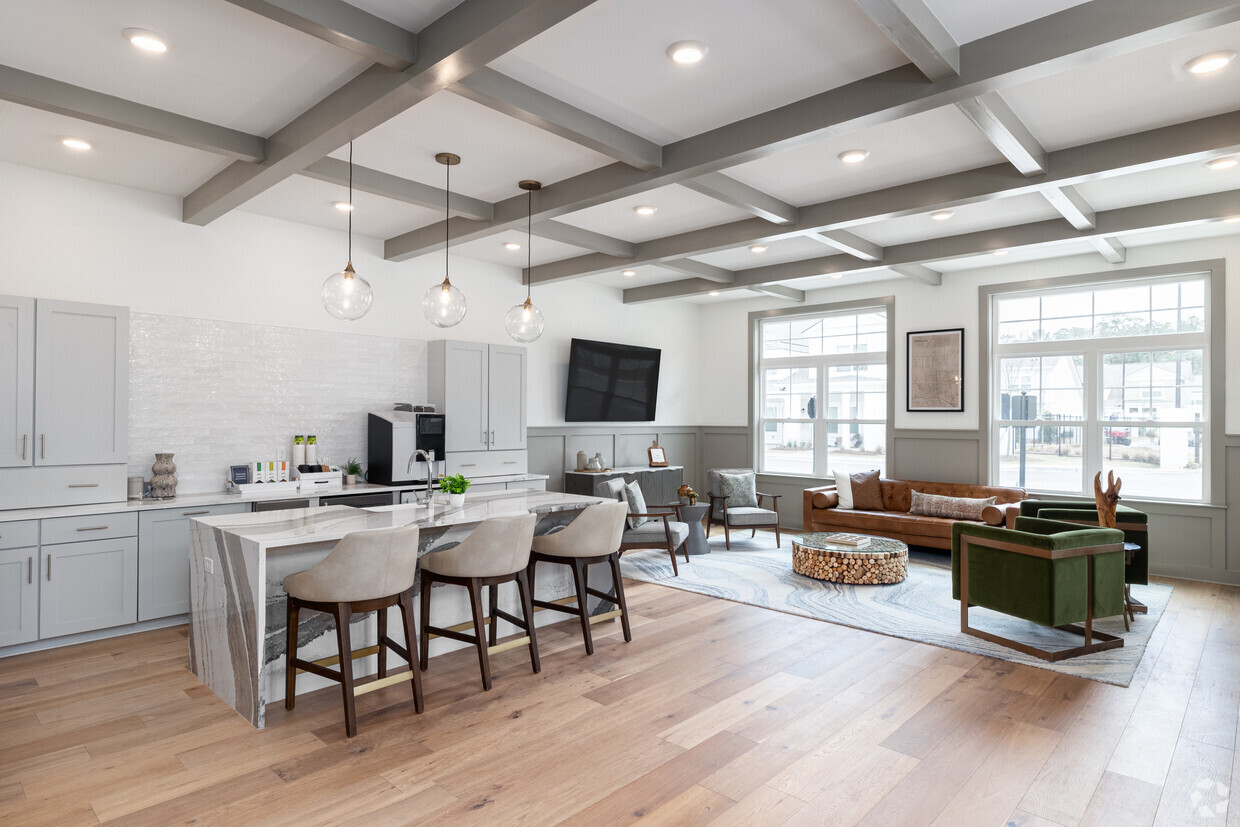-
Monthly Rent
$1,550 - $3,666
-
Bedrooms
1 - 3 bd
-
Bathrooms
1 - 2.5 ba
-
Square Feet
807 - 1,233 sq ft
Pricing & Floor Plans
-
Unit 413price $1,550square feet 807availibility Now
-
Unit 141price $1,550square feet 807availibility Now
-
Unit 426price $1,550square feet 807availibility Now
-
Unit 605price $1,575square feet 900availibility May 14
-
Unit 678price $1,578square feet 900availibility Jun 2
-
Unit 646price $1,593square feet 900availibility Jun 14
-
Unit 145price $1,850square feet 1,019availibility Now
-
Unit 203price $1,850square feet 1,019availibility Now
-
Unit 152price $1,850square feet 1,019availibility Now
-
Unit 654price $1,875square feet 1,079availibility Now
-
Unit 680price $1,875square feet 1,079availibility Now
-
Unit 647price $1,875square feet 1,079availibility Now
-
Unit 103price $1,875square feet 1,079availibility Now
-
Unit 615price $1,875square feet 1,079availibility Now
-
Unit 623price $1,875square feet 1,079availibility Now
-
Unit 412price $1,975square feet 1,019availibility Jul 6
-
Unit 303price $2,100square feet 1,233availibility Now
-
Unit 307price $2,100square feet 1,233availibility Now
-
Unit 309price $2,100square feet 1,233availibility Now
-
Unit 140price $2,376square feet 1,233availibility Jul 7
-
Unit 413price $1,550square feet 807availibility Now
-
Unit 141price $1,550square feet 807availibility Now
-
Unit 426price $1,550square feet 807availibility Now
-
Unit 605price $1,575square feet 900availibility May 14
-
Unit 678price $1,578square feet 900availibility Jun 2
-
Unit 646price $1,593square feet 900availibility Jun 14
-
Unit 145price $1,850square feet 1,019availibility Now
-
Unit 203price $1,850square feet 1,019availibility Now
-
Unit 152price $1,850square feet 1,019availibility Now
-
Unit 654price $1,875square feet 1,079availibility Now
-
Unit 680price $1,875square feet 1,079availibility Now
-
Unit 647price $1,875square feet 1,079availibility Now
-
Unit 103price $1,875square feet 1,079availibility Now
-
Unit 615price $1,875square feet 1,079availibility Now
-
Unit 623price $1,875square feet 1,079availibility Now
-
Unit 412price $1,975square feet 1,019availibility Jul 6
-
Unit 303price $2,100square feet 1,233availibility Now
-
Unit 307price $2,100square feet 1,233availibility Now
-
Unit 309price $2,100square feet 1,233availibility Now
-
Unit 140price $2,376square feet 1,233availibility Jul 7
About Allier Port Wentworth
If youre looking for a luxurious, exclusive home to call your own without the headaches of homeownership, youve found it with Allier Port Wentworth. Our build-to-rent community was inspired by the serene French village of Allier, and weve modeled our 20-acre property with a variety of cozy and spacious 1, 2 and 3 bedroom homes among the most beautifully landscaped grounds. Top-of-the-line finishes and state-of-the-art home technology make our open-floor concepts comfortable, private, and highly desired. Allier Port Wentworth offers the best of everything for your next home journey. Welcome home you deserve this.
Allier Port Wentworth is a townhouse community located in Chatham County and the 31407 ZIP Code. This area is served by the Chatham County attendance zone.
Unique Features
- Kitchen Islands
- Ring Video Doorbell
- Pre-Wired for EV Charging Capability*
- Stainless Steel Energy Star Appliances
- Washer and Dryer In Each Home
- 2 Inch Designer Blinds
- Covered Pavilions with Grilling Stations
- Disturbance Free Living with No One Above You
- Back Patio with Sliding Door*
- Planned Social Events
- Luxury Plank Flooring
- Maintenance Free Living
- Programmable Thermostats
- Smoke Free Homes
- Fenced in Back Yard*
- Gourmet Coffee Bar
- Remote Controlled Ceiling Fans
- Attached One and Two Car Garages*
- Central Heat and Air
- Custom Shower with Glass Doors
- Private Keyless Front Entry
- Smart Home Technology
- Subway Tile Backsplash
- Covered Front Porch
- Pet Friendly
- Soft Close Cabinets
- Village Green Space
Community Amenities
Pool
Fitness Center
Gated
Property Manager on Site
- Maintenance on site
- Property Manager on Site
- Planned Social Activities
- EV Charging
- Fitness Center
- Pool
- Gated
Townhome Features
Washer/Dryer
Granite Countertops
Yard
Patio
- Washer/Dryer
- Ceiling Fans
- Smoke Free
- Granite Countertops
- Kitchen
- Patio
- Porch
- Yard
Fees and Policies
The fees below are based on community-supplied data and may exclude additional fees and utilities.
- One-Time Move-In Fees
-
Administrative Fee$200
-
Application Fee$75
- Dogs Allowed
-
Monthly pet rent$15
-
One time Fee$350
-
Pet deposit$0
-
Pet Limit3
-
Restrictions:Some Breed Restrictions Apply
-
Comments:We know your furry friends are part of your family and so we welcome them at Allier Communities with our no-weight limit pet policy. That way, big and little pets can enjoy life here, too! The monthly pet rent is $15/month plus $5 for each additio...
- Cats Allowed
-
Monthly pet rent$15
-
One time Fee$350
-
Pet deposit$0
-
Pet Limit3
-
Restrictions:Some Breed Restrictions Apply
-
Comments:We know your furry friends are part of your family and so we welcome them at Allier Communities with our no-weight limit pet policy. That way, big and little pets can enjoy life here, too! The monthly pet rent is $15/month plus $5 for each additio...
- Parking
-
Other--
Details
Lease Options
-
6, 7, 8, 9, 10, 11, 12, 13, 14, 15
Property Information
-
Built in 2023
-
205 houses/1 story
- Maintenance on site
- Property Manager on Site
- Planned Social Activities
- EV Charging
- Gated
- Fitness Center
- Pool
- Kitchen Islands
- Ring Video Doorbell
- Pre-Wired for EV Charging Capability*
- Stainless Steel Energy Star Appliances
- Washer and Dryer In Each Home
- 2 Inch Designer Blinds
- Covered Pavilions with Grilling Stations
- Disturbance Free Living with No One Above You
- Back Patio with Sliding Door*
- Planned Social Events
- Luxury Plank Flooring
- Maintenance Free Living
- Programmable Thermostats
- Smoke Free Homes
- Fenced in Back Yard*
- Gourmet Coffee Bar
- Remote Controlled Ceiling Fans
- Attached One and Two Car Garages*
- Central Heat and Air
- Custom Shower with Glass Doors
- Private Keyless Front Entry
- Smart Home Technology
- Subway Tile Backsplash
- Covered Front Porch
- Pet Friendly
- Soft Close Cabinets
- Village Green Space
- Washer/Dryer
- Ceiling Fans
- Smoke Free
- Granite Countertops
- Kitchen
- Patio
- Porch
- Yard
| Monday | 10am - 6pm |
|---|---|
| Tuesday | 10am - 6pm |
| Wednesday | 10am - 6pm |
| Thursday | 10am - 6pm |
| Friday | 10am - 6pm |
| Saturday | 10am - 5pm |
| Sunday | Closed |
| Colleges & Universities | Distance | ||
|---|---|---|---|
| Colleges & Universities | Distance | ||
| Drive: | 11 min | 5.8 mi | |
| Drive: | 18 min | 12.7 mi | |
| Drive: | 28 min | 18.5 mi | |
| Drive: | 27 min | 18.5 mi |
 The GreatSchools Rating helps parents compare schools within a state based on a variety of school quality indicators and provides a helpful picture of how effectively each school serves all of its students. Ratings are on a scale of 1 (below average) to 10 (above average) and can include test scores, college readiness, academic progress, advanced courses, equity, discipline and attendance data. We also advise parents to visit schools, consider other information on school performance and programs, and consider family needs as part of the school selection process.
The GreatSchools Rating helps parents compare schools within a state based on a variety of school quality indicators and provides a helpful picture of how effectively each school serves all of its students. Ratings are on a scale of 1 (below average) to 10 (above average) and can include test scores, college readiness, academic progress, advanced courses, equity, discipline and attendance data. We also advise parents to visit schools, consider other information on school performance and programs, and consider family needs as part of the school selection process.
View GreatSchools Rating Methodology
Allier Port Wentworth Photos
-
Allier Port Wentworth
-
Grande Maison w/ Garage - 3BR, 2BA - 1233SF
-
The Violet Townhouse - 2BR, 1.5BA - 1079SF
-
The Grand Maison - 3BR, 2BA - 1233SF
-
The Violet Townhouse - 2BR, 1.5BA - 1079SF
-
The Violet Townhouse - 2BR, 1.5BA - 1079SF
-
-
-
Grand Maison with Deck
Floor Plans
-
1 Bedroom
-
1 Bedroom
-
1 Bedroom
-
2 Bedrooms
-
2 Bedrooms
-
2 Bedrooms
Nearby Apartments
Within 50 Miles of Allier Port Wentworth
Allier Port Wentworth has one to three bedrooms with rent ranges from $1,550/mo. to $3,666/mo.
You can take a virtual tour of Allier Port Wentworth on Apartments.com.
What Are Walk Score®, Transit Score®, and Bike Score® Ratings?
Walk Score® measures the walkability of any address. Transit Score® measures access to public transit. Bike Score® measures the bikeability of any address.
What is a Sound Score Rating?
A Sound Score Rating aggregates noise caused by vehicle traffic, airplane traffic and local sources
