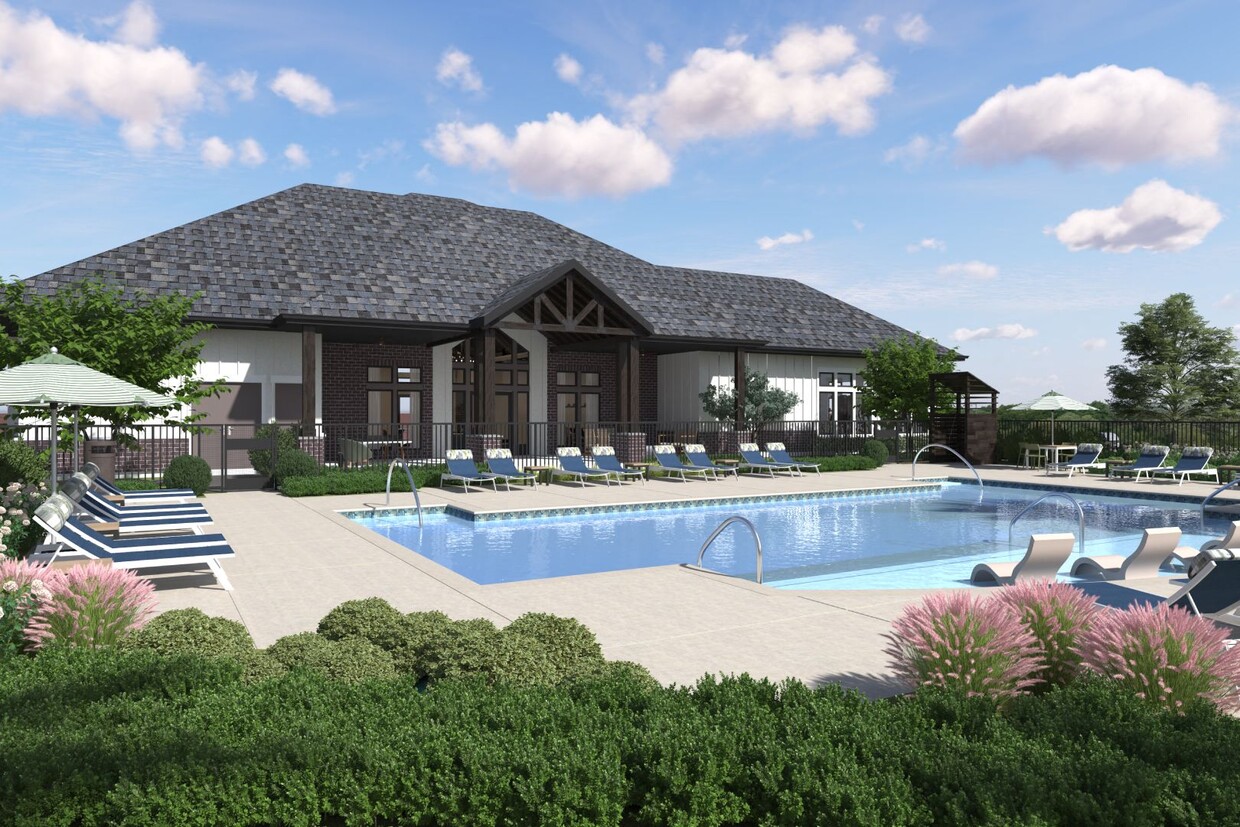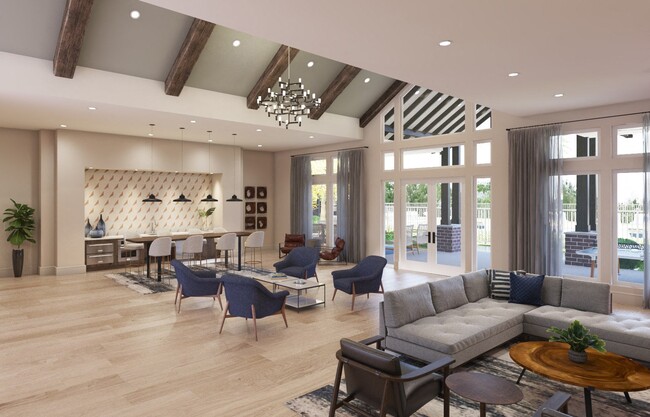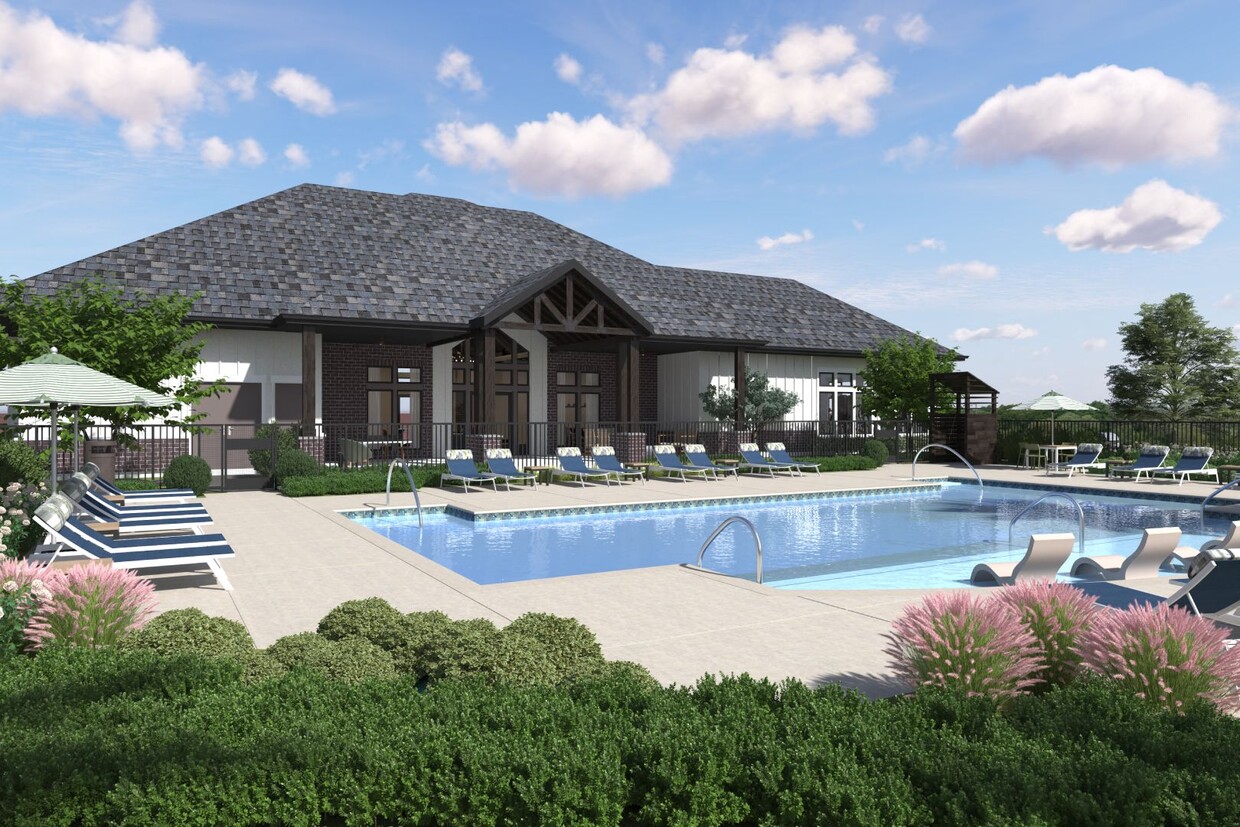-
Monthly Rent
$1,390 - $1,985
-
Bedrooms
1 - 2 bd
-
Bathrooms
1 - 2 ba
-
Square Feet
784 - 1,165 sq ft
Pricing & Floor Plans
-
Unit 4-208price $1,390square feet 784availibility Now
-
Unit 4-408price $1,400square feet 784availibility Now
-
Unit 3-110price $1,400square feet 784availibility Now
-
Unit 2-110price $1,425square feet 829availibility Now
-
Unit 1-310price $1,465square feet 829availibility Now
-
Unit 1-210price $1,465square feet 829availibility Now
-
Unit 3-106price $1,854square feet 1,125availibility Now
-
Unit 2-402price $1,869square feet 1,125availibility Now
-
Unit 3-206price $1,869square feet 1,125availibility Now
-
Unit 2-404price $1,910square feet 1,165availibility Now
-
Unit 1-408price $1,950square feet 1,165availibility Now
-
Unit 3-307price $1,985square feet 1,165availibility Now
-
Unit 2-111price $1,925square feet 1,138availibility Now
-
Unit 3-200price $1,935square feet 1,138availibility Now
-
Unit 3-212price $1,935square feet 1,138availibility Now
-
Unit 4-105price $1,929square feet 1,085availibility May 1
-
Unit 4-119price $1,929square feet 1,085availibility May 1
-
Unit 4-205price $1,929square feet 1,085availibility May 1
-
Unit 4-208price $1,390square feet 784availibility Now
-
Unit 4-408price $1,400square feet 784availibility Now
-
Unit 3-110price $1,400square feet 784availibility Now
-
Unit 2-110price $1,425square feet 829availibility Now
-
Unit 1-310price $1,465square feet 829availibility Now
-
Unit 1-210price $1,465square feet 829availibility Now
-
Unit 3-106price $1,854square feet 1,125availibility Now
-
Unit 2-402price $1,869square feet 1,125availibility Now
-
Unit 3-206price $1,869square feet 1,125availibility Now
-
Unit 2-404price $1,910square feet 1,165availibility Now
-
Unit 1-408price $1,950square feet 1,165availibility Now
-
Unit 3-307price $1,985square feet 1,165availibility Now
-
Unit 2-111price $1,925square feet 1,138availibility Now
-
Unit 3-200price $1,935square feet 1,138availibility Now
-
Unit 3-212price $1,935square feet 1,138availibility Now
-
Unit 4-105price $1,929square feet 1,085availibility May 1
-
Unit 4-119price $1,929square feet 1,085availibility May 1
-
Unit 4-205price $1,929square feet 1,085availibility May 1
About Allora Pines
Allora Pines is a thoughtfully curated and socially engaging community with refined design features, open-concept floor plans, upscale amenities, and a location that puts you close to everywhere you want to be.
Allora Pines is an apartment community located in Wake County and the 27603 ZIP Code. This area is served by the Wake County attendance zone.
Unique Features
- 24-hour package concierge system
- Bike storage area with repair station
- Choice of two designer kitchen finish packages
- Lighted ceiling fans in living room and bedrooms
- Keyless electronic unit entry locks
- Private patios and balconies*
Community Amenities
Pool
Fitness Center
Elevator
Concierge
Clubhouse
Controlled Access
Recycling
Business Center
Property Services
- Package Service
- Wi-Fi
- Controlled Access
- Day Care
- Maintenance on site
- Property Manager on Site
- Concierge
- 24 Hour Access
- Hearing Impaired Accessible
- Vision Impaired Accessible
- Trash Pickup - Door to Door
- Recycling
- Online Services
- Planned Social Activities
- EV Charging
- Key Fob Entry
Shared Community
- Elevator
- Business Center
- Clubhouse
- Lounge
- Multi Use Room
- Breakfast/Coffee Concierge
- Conference Rooms
- Walk-Up
Fitness & Recreation
- Fitness Center
- Pool
- Bicycle Storage
- Basketball Court
Outdoor Features
- Courtyard
- Grill
- Picnic Area
Student Features
- Individual Locking Bedrooms
- Private Bathroom
Apartment Features
Washer/Dryer
Air Conditioning
Dishwasher
High Speed Internet Access
Hardwood Floors
Walk-In Closets
Island Kitchen
Microwave
Highlights
- High Speed Internet Access
- Wi-Fi
- Washer/Dryer
- Air Conditioning
- Heating
- Ceiling Fans
- Smoke Free
- Cable Ready
- Trash Compactor
- Double Vanities
- Tub/Shower
- Sprinkler System
- Framed Mirrors
- Wheelchair Accessible (Rooms)
Kitchen Features & Appliances
- Dishwasher
- Disposal
- Stainless Steel Appliances
- Pantry
- Island Kitchen
- Kitchen
- Microwave
- Oven
- Range
- Refrigerator
- Freezer
- Quartz Countertops
Model Details
- Hardwood Floors
- Vinyl Flooring
- High Ceilings
- Views
- Walk-In Closets
- Linen Closet
- Large Bedrooms
- Balcony
- Patio
Fees and Policies
The fees below are based on community-supplied data and may exclude additional fees and utilities.
- Monthly Utilities & Services
-
Cable$60
-
Pest Control$5
-
Resident Utility Charge$5
-
Valet Trash$25
- One-Time Move-In Fees
-
Additional Security Deposit - RefundableDeposit Ranges from $500 to 1 Month's Rent$500
-
Administrative Fee$150
-
Application Fee$75
-
Resident Access Keys/Cards/Locks Remotes Fee$25
- Dogs Allowed
-
Monthly pet rent$20
-
One time Fee$0
-
Pet deposit$0
- Cats Allowed
-
Monthly pet rent$20
-
One time Fee$0
-
Pet deposit$0
- Parking
-
Other--
Details
Lease Options
-
13, 14, 15
Property Information
-
Built in 2024
-
224 units/4 stories
- Package Service
- Wi-Fi
- Controlled Access
- Day Care
- Maintenance on site
- Property Manager on Site
- Concierge
- 24 Hour Access
- Hearing Impaired Accessible
- Vision Impaired Accessible
- Trash Pickup - Door to Door
- Recycling
- Online Services
- Planned Social Activities
- EV Charging
- Key Fob Entry
- Elevator
- Business Center
- Clubhouse
- Lounge
- Multi Use Room
- Breakfast/Coffee Concierge
- Conference Rooms
- Walk-Up
- Courtyard
- Grill
- Picnic Area
- Fitness Center
- Pool
- Bicycle Storage
- Basketball Court
- Individual Locking Bedrooms
- Private Bathroom
- 24-hour package concierge system
- Bike storage area with repair station
- Choice of two designer kitchen finish packages
- Lighted ceiling fans in living room and bedrooms
- Keyless electronic unit entry locks
- Private patios and balconies*
- High Speed Internet Access
- Wi-Fi
- Washer/Dryer
- Air Conditioning
- Heating
- Ceiling Fans
- Smoke Free
- Cable Ready
- Trash Compactor
- Double Vanities
- Tub/Shower
- Sprinkler System
- Framed Mirrors
- Wheelchair Accessible (Rooms)
- Dishwasher
- Disposal
- Stainless Steel Appliances
- Pantry
- Island Kitchen
- Kitchen
- Microwave
- Oven
- Range
- Refrigerator
- Freezer
- Quartz Countertops
- Hardwood Floors
- Vinyl Flooring
- High Ceilings
- Views
- Walk-In Closets
- Linen Closet
- Large Bedrooms
- Balcony
- Patio
| Monday | 9am - 5:15pm |
|---|---|
| Tuesday | 9am - 5:15pm |
| Wednesday | 9am - 5:15pm |
| Thursday | 9am - 5:15pm |
| Friday | 9am - 5:15pm |
| Saturday | 10am - 4:30pm |
| Sunday | 1pm - 4:30pm |
Parkland/ Hidden Creek is a neighborhood situated off Interstate 40 about 10 minutes south of the heart of Raleigh. The suburban area is mostly residential with a few shops and businesses scattered throughout town, but residents can travel just outside of the neighborhood’s limits to find large plazas equipped with chain eateries and a plethora of stores and businesses off Fayetteville Road. Directly north of Parkland/Hidden Creek, residents have access to sprawling golf courses and parks like Lake Johnson Park. With access to so many great amenities, this neighborhood is popular with people from all walks of life, and the rental market consists of low to mid-rise apartments and spacious two-story homes located in the northern parts of town.
Learn more about living in Parkland/Hidden Creek| Colleges & Universities | Distance | ||
|---|---|---|---|
| Colleges & Universities | Distance | ||
| Drive: | 4 min | 2.1 mi | |
| Drive: | 8 min | 3.5 mi | |
| Drive: | 8 min | 4.2 mi | |
| Drive: | 8 min | 4.5 mi |
 The GreatSchools Rating helps parents compare schools within a state based on a variety of school quality indicators and provides a helpful picture of how effectively each school serves all of its students. Ratings are on a scale of 1 (below average) to 10 (above average) and can include test scores, college readiness, academic progress, advanced courses, equity, discipline and attendance data. We also advise parents to visit schools, consider other information on school performance and programs, and consider family needs as part of the school selection process.
The GreatSchools Rating helps parents compare schools within a state based on a variety of school quality indicators and provides a helpful picture of how effectively each school serves all of its students. Ratings are on a scale of 1 (below average) to 10 (above average) and can include test scores, college readiness, academic progress, advanced courses, equity, discipline and attendance data. We also advise parents to visit schools, consider other information on school performance and programs, and consider family needs as part of the school selection process.
View GreatSchools Rating Methodology
Property Ratings at Allora Pines
The maintenance staff is extremely fast and efficient. It was a simple problem. I thought the outlet wasn't working but it was just turned off. It's a security measure that I didn't know about because I'm new here.
Property Manager at Allora Pines, Responded To This Review
We appreciate the kind words for the maintenance team, and we know they were happy to assist. And yes, that security feature can be confusing at first, but once you know, you're good to go. Thanks for sharing and please don't hesitate to reach out whenever we can do anything to assist. -- Ellen S., Allora Pines.
I’ve really enjoyed living at Allora Pines. The community is clean, quiet, and has a really welcoming feel to it. It’s been a great place to call home. One of the best parts about living here is the staff. Everyone—from the front office to the maintenance team—is friendly, professional, and super helpful. They’re always quick to respond and genuinely seem to care about the residents. Overall, I’m really happy with my experience here. The location is convenient, the apartments are nice, and the people make it even better. Definitely recommend Allora Pines to anyone looking for a great place to live.
Property Manager at Allora Pines, Responded To This Review
We’re thrilled to hear that you find our community clean, quiet and welcoming. It’s heartening to know that our team has made a significant impact on your living experience. We appreciate your recommendation and are happy to know that both the location and the community have made your time here enjoyable. If you have any questions or need assistance, please do not hesitate to reach out. — Ellen S., Allora Pines.
Allora Pines is a beautiful, brand-new community with well-maintained amenities and modern apartments. The office staff is friendly, professional, and always ready to help, making the leasing process smooth and welcoming. The maintenance team is also responsive and efficient, ensuring that any concerns are addressed quickly. Overall, it’s a great place to call home.
Property Manager at Allora Pines, Responded To This Review
Thank you so much for your kind words. Our team takes great pride in providing friendly and professional service, and we’re delighted that you experienced this firsthand. We also appreciate your recognition of our maintenance team’s responsiveness. If you have any further questions or need assistance, please don’t hesitate to reach out. — Ellen S., Allora Pines.
allora pines is awesome, i loved in florida previously and i get the same quality as luxury living in florida for half the price! great deal, great location, great leasing staff!
Property Manager at Allora Pines, Responded To This Review
Thank you so much for your glowing review! We're thrilled to hear that our community offers you the same luxury living experience you enjoyed in Florida, and at an incredible value! Our team takes pride in providing excellent service, and your positive feedback about our leasing team and location means the world to us. Please let us know if there’s anything you need. — Ellen S., Allora Pines.
The Pines are in a beautiful pot of southwest Raleigh on Greenfield’s construction. The quality of the materials are more like in million dollar homes than in multifamily rentals. The staff help you to feel as if you’re living in a resort community of the highest class. make an appointment this week to see the property, sign the paperwork, and hopefully to see you in a few months so we can have wine and cheese together. James Stuart Kantor
Property Manager at Allora Pines, Responded To This Review
Thank you for your wonderful review, James! It’s great to know that the quality of our materials and the resort-like atmosphere have met your expectations. We take pride in providing top-notch service and a luxurious living experience for all our residents.Thak you for your kind words about our team. Should you have any questions or need further assistance, please don't hesitate to reach out. — Ellen S., Allora Pines.
Allora Pines Photos
-
Allora Pines
-
Clubhouse, Business Center & Mail Room
-
-
-
-
-
-
-
Models
-
1 Bedroom
-
1 Bedroom
-
2 Bedrooms
-
2 Bedrooms
-
2 Bedrooms
-
2 Bedrooms
Nearby Apartments
Within 50 Miles of Allora Pines
View More Communities-
Allora Southview
211 Hammond Dr
Raleigh, NC 27603
1-2 Br $1,360-$2,290 1.9 mi
-
Mira
121 Kindley St
Raleigh, NC 27601
1-2 Br $1,719-$3,459 2.5 mi
-
Prose New Hope
3520 Pinetree Grove Ln
Raleigh, NC 27604
1-2 Br $1,495-$1,740 8.4 mi
-
The Keaton at Brier Creek
3930 Macaw St
Raleigh, NC 27617
1-3 Br $1,446-$2,518 12.7 mi
-
Novel Cary
200 Henry Hill St
Cary, NC 27519
1-3 Br $1,447-$3,480 13.1 mi
-
The Pace at Holding Village
1000 Lakeside Terrace Ct
Wake Forest, NC 27587
1-3 Br $1,398-$2,463 17.5 mi
Allora Pines has one to two bedrooms with rent ranges from $1,390/mo. to $1,985/mo.
You can take a virtual tour of Allora Pines on Apartments.com.
Allora Pines is in Parkland/Hidden Creek in the city of Raleigh. Here you’ll find three shopping centers within 2.0 miles of the property. Five parks are within 4.8 miles, including Historic Yates Mill County Park, Lake Johnson Nature Park, and WRAL Azalea Gardens.
What Are Walk Score®, Transit Score®, and Bike Score® Ratings?
Walk Score® measures the walkability of any address. Transit Score® measures access to public transit. Bike Score® measures the bikeability of any address.
What is a Sound Score Rating?
A Sound Score Rating aggregates noise caused by vehicle traffic, airplane traffic and local sources











Responded To This Review