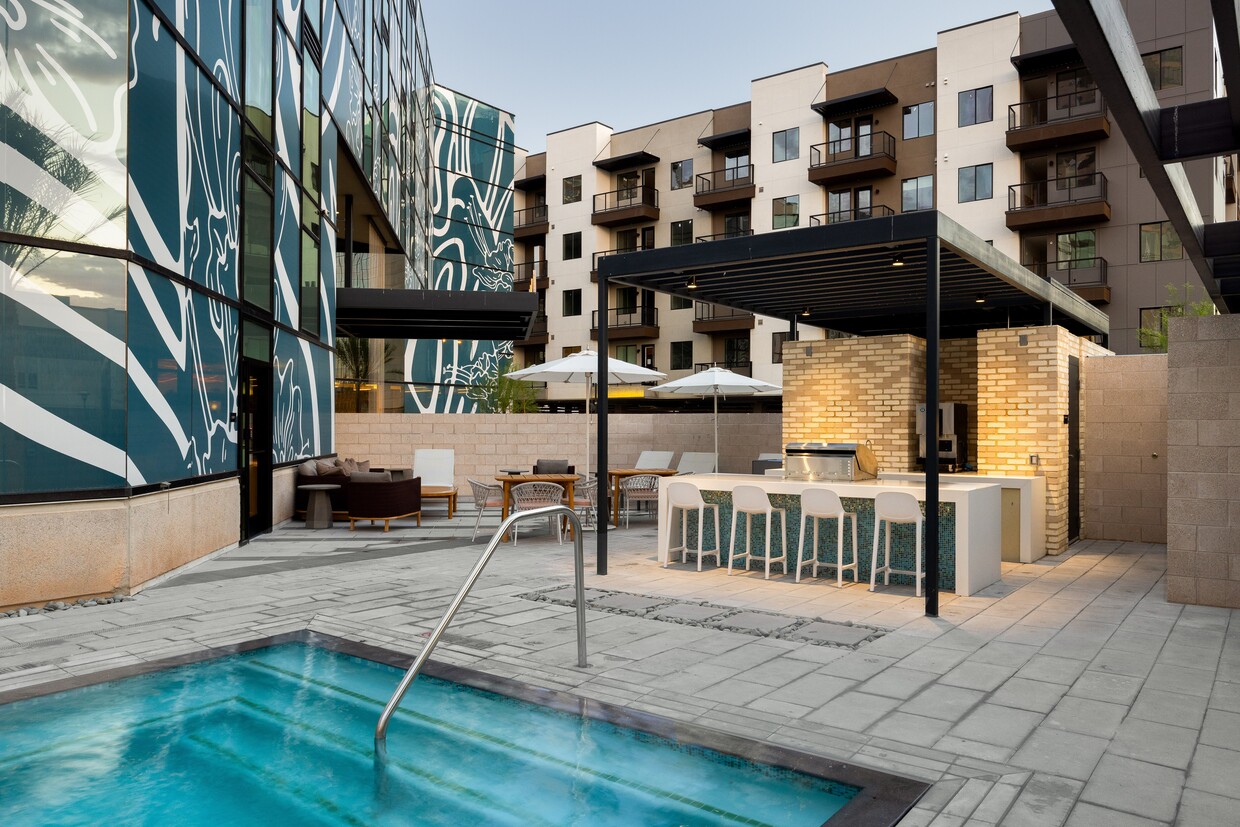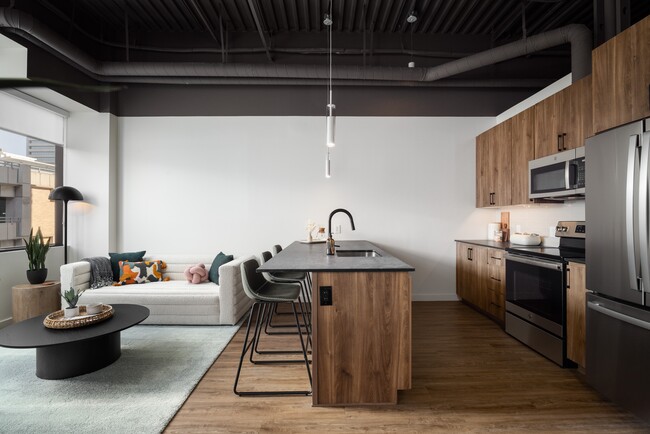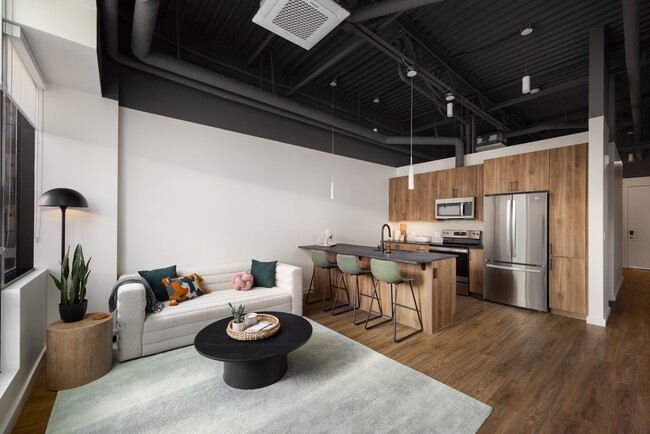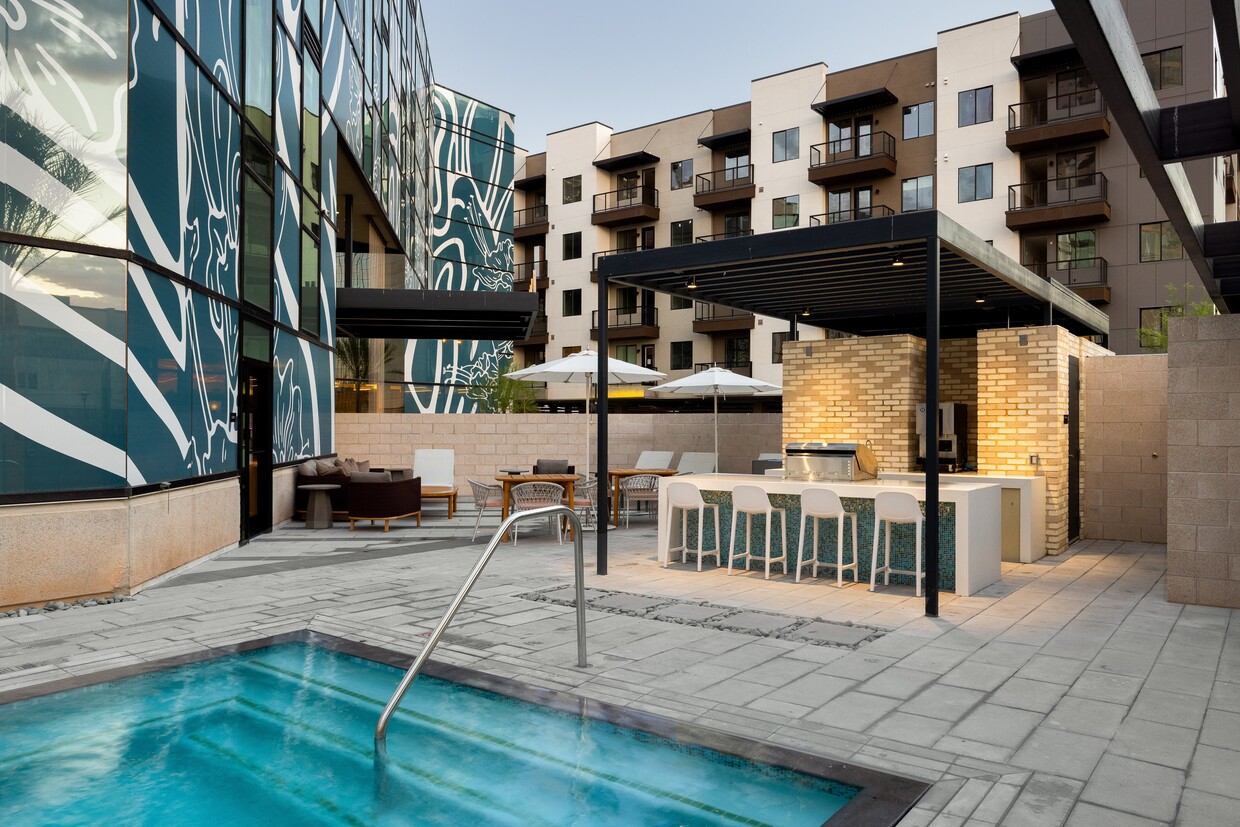-
Monthly Rent
$1,430 - $2,425
-
Bedrooms
Studio - 2 bd
-
Bathrooms
1 - 2 ba
-
Square Feet
364 - 1,088 sq ft
Pricing & Floor Plans
-
Unit 1212price $1,430square feet 553availibility Now
-
Unit 1316price $1,435square feet 501availibility Now
-
Unit 1516price $1,560square feet 501availibility Now
-
Unit 1102price $1,485square feet 364availibility Now
-
Unit 1327price $1,500square feet 516availibility Now
-
Unit 1427price $1,510square feet 516availibility Now
-
Unit 1527price $1,610square feet 516availibility Now
-
Unit 1312price $1,600square feet 553availibility Now
-
Unit 1512price $1,725square feet 553availibility Now
-
Unit 1320price $1,615square feet 537availibility Now
-
Unit 1520price $1,740square feet 537availibility Now
-
Unit 1425price $1,650square feet 608availibility Now
-
Unit 1414price $1,650square feet 608availibility Now
-
Unit 1404price $1,665square feet 608availibility Now
-
Unit 1415price $1,650square feet 656availibility Now
-
Unit 1219price $1,670square feet 656availibility Now
-
Unit 1418price $1,700square feet 656availibility Now
-
Unit 1426price $1,715square feet 635availibility Now
-
Unit 1526price $1,815square feet 635availibility Now
-
Unit 1502price $1,750square feet 763availibility Now
-
Unit 1305price $2,200square feet 1,020availibility Now
-
Unit 1223price $2,245square feet 1,020availibility Now
-
Unit 1323price $2,250square feet 1,020availibility Now
-
Unit 1301price $2,250square feet 931availibility Now
-
Unit 1401price $2,325square feet 931availibility Now
-
Unit 1501price $2,425square feet 931availibility Now
-
Unit 1511price $2,425square feet 1,031availibility Apr 5
-
Unit 1212price $1,430square feet 553availibility Now
-
Unit 1316price $1,435square feet 501availibility Now
-
Unit 1516price $1,560square feet 501availibility Now
-
Unit 1102price $1,485square feet 364availibility Now
-
Unit 1327price $1,500square feet 516availibility Now
-
Unit 1427price $1,510square feet 516availibility Now
-
Unit 1527price $1,610square feet 516availibility Now
-
Unit 1312price $1,600square feet 553availibility Now
-
Unit 1512price $1,725square feet 553availibility Now
-
Unit 1320price $1,615square feet 537availibility Now
-
Unit 1520price $1,740square feet 537availibility Now
-
Unit 1425price $1,650square feet 608availibility Now
-
Unit 1414price $1,650square feet 608availibility Now
-
Unit 1404price $1,665square feet 608availibility Now
-
Unit 1415price $1,650square feet 656availibility Now
-
Unit 1219price $1,670square feet 656availibility Now
-
Unit 1418price $1,700square feet 656availibility Now
-
Unit 1426price $1,715square feet 635availibility Now
-
Unit 1526price $1,815square feet 635availibility Now
-
Unit 1502price $1,750square feet 763availibility Now
-
Unit 1305price $2,200square feet 1,020availibility Now
-
Unit 1223price $2,245square feet 1,020availibility Now
-
Unit 1323price $2,250square feet 1,020availibility Now
-
Unit 1301price $2,250square feet 931availibility Now
-
Unit 1401price $2,325square feet 931availibility Now
-
Unit 1501price $2,425square feet 931availibility Now
-
Unit 1511price $2,425square feet 1,031availibility Apr 5
About Alloy Midtown
At Alloy Midtown Apartments in Phoenix, two uniquely grand buildings stand apart yet together, forming a community with more to offer, and more to explore. On one side, an innovatively repurposed structure, clad in glass, holds airy lofts with high ceilings and exposed steel beams. On the other side, new construction offers thoroughly modern flats with long, sweeping sightlines. Forming a singular whole, they become something greater.
Alloy Midtown is an apartment community located in Maricopa County and the 85012 ZIP Code. This area is served by the Osborn Elementary District attendance zone.
Unique Features
- Keyless smart lock apartment entry
- Full height tile kitchen backsplash
- On-site storage
- Meditation courtyard
- Roller shades for privacy and sunlight control
- Roof sun deck lounge
- Yoga studio with ballet bar
- Front door trash pickup service
- Patios, terraces or balconies on most homes
- Secure bicycle parking
- Superfast gigabit wifi
- Co-working lounge
- Hardwood style plank flooring
- 9-12' ceiling heights
- Contemporary black bath and kitchen fixtures
- Energy efficient mini-split HVAC system
- Stainless steel, efficient GE appliances
- EV charging stations
- Gated, covered parking garage
- Package lockers and secured package room
- 24/7 fitness center
- Dog wash and community dog park
- Heated/cooled pool
Community Amenities
Pool
Fitness Center
Gated
Pet Play Area
- Trash Pickup - Curbside
- Pet Play Area
- Pet Washing Station
- EV Charging
- Lounge
- Fitness Center
- Pool
- Gated
- Sundeck
- Courtyard
- Dog Park
Apartment Features
Washer/Dryer
Air Conditioning
Dishwasher
High Speed Internet Access
- High Speed Internet Access
- Wi-Fi
- Washer/Dryer
- Air Conditioning
- Heating
- Dishwasher
- Disposal
- Kitchen
- Oven
- Range
- Refrigerator
- Freezer
- High Ceilings
- Balcony
- Patio
- Deck
Fees and Policies
The fees below are based on community-supplied data and may exclude additional fees and utilities.
- Monthly Utilities & Services
-
High Speed Internet Access$115
-
Valet Trash$35
- One-Time Move-In Fees
-
Administrative Fee$250
-
Application Fee$50
- Dogs Allowed
-
Monthly pet rent$45
-
One time Fee$200
-
Pet deposit$0
-
Restrictions:Breed restrictions may apply.
- Cats Allowed
-
Monthly pet rent$45
-
One time Fee$200
-
Pet deposit$0
- Parking
-
Garage$75 /mo for assigned space in garage$75/mo1 Max, Assigned Parking
-
Other--
Details
Lease Options
-
12, 13, 14, 15, 16, 17, 18
Property Information
-
Built in 2024
-
171 units/4 stories
- Trash Pickup - Curbside
- Pet Play Area
- Pet Washing Station
- EV Charging
- Lounge
- Gated
- Sundeck
- Courtyard
- Dog Park
- Fitness Center
- Pool
- Keyless smart lock apartment entry
- Full height tile kitchen backsplash
- On-site storage
- Meditation courtyard
- Roller shades for privacy and sunlight control
- Roof sun deck lounge
- Yoga studio with ballet bar
- Front door trash pickup service
- Patios, terraces or balconies on most homes
- Secure bicycle parking
- Superfast gigabit wifi
- Co-working lounge
- Hardwood style plank flooring
- 9-12' ceiling heights
- Contemporary black bath and kitchen fixtures
- Energy efficient mini-split HVAC system
- Stainless steel, efficient GE appliances
- EV charging stations
- Gated, covered parking garage
- Package lockers and secured package room
- 24/7 fitness center
- Dog wash and community dog park
- Heated/cooled pool
- High Speed Internet Access
- Wi-Fi
- Washer/Dryer
- Air Conditioning
- Heating
- Dishwasher
- Disposal
- Kitchen
- Oven
- Range
- Refrigerator
- Freezer
- High Ceilings
- Balcony
- Patio
- Deck
| Monday | 9am - 6pm |
|---|---|
| Tuesday | 9am - 6pm |
| Wednesday | 9am - 6pm |
| Thursday | 9am - 6pm |
| Friday | 9am - 6pm |
| Saturday | 10am - 5pm |
| Sunday | 10am - 5pm |
The historic neighborhood of Encanto is characterized by twisting roads, rich landscaping, and ornate street lamps around every corner. It’s one of fifteen urban villages within Phoenix, encompassed by an abundance of amenities including Phoenix College, Steele Indian School Park, Arizona State Fairgrounds, and Park Central Mall.
Located just north of Downtown Phoenix, Encanto blends the urban with the suburban, featuring quiet residences just blocks over from towering skyscrapers. Encanto residents enjoy access to metropolitan amenities such as the Heard Museum and the Phoenix Art Museum.
When you live in Encanto, you can easily walk to Encanto Park. The park was styled after 1920s and 30s English gardens, and incorporates many similar designs like winding roads and mature tree groves. Located inside the park is Enchanted Island, a family-friendly theme park with pedal boats, carousel, and a train that takes visitors through the island.
Learn more about living in Encanto| Colleges & Universities | Distance | ||
|---|---|---|---|
| Colleges & Universities | Distance | ||
| Drive: | 4 min | 1.5 mi | |
| Drive: | 5 min | 2.2 mi | |
| Drive: | 5 min | 2.4 mi | |
| Drive: | 15 min | 6.4 mi |
 The GreatSchools Rating helps parents compare schools within a state based on a variety of school quality indicators and provides a helpful picture of how effectively each school serves all of its students. Ratings are on a scale of 1 (below average) to 10 (above average) and can include test scores, college readiness, academic progress, advanced courses, equity, discipline and attendance data. We also advise parents to visit schools, consider other information on school performance and programs, and consider family needs as part of the school selection process.
The GreatSchools Rating helps parents compare schools within a state based on a variety of school quality indicators and provides a helpful picture of how effectively each school serves all of its students. Ratings are on a scale of 1 (below average) to 10 (above average) and can include test scores, college readiness, academic progress, advanced courses, equity, discipline and attendance data. We also advise parents to visit schools, consider other information on school performance and programs, and consider family needs as part of the school selection process.
View GreatSchools Rating Methodology
Transportation options available in Phoenix include Thomas/Central Ave, located 0.2 mile from Alloy Midtown. Alloy Midtown is near Phoenix Sky Harbor International, located 7.4 miles or 14 minutes away, and Phoenix-Mesa Gateway, located 34.2 miles or 46 minutes away.
| Transit / Subway | Distance | ||
|---|---|---|---|
| Transit / Subway | Distance | ||
|
|
Walk: | 3 min | 0.2 mi |
|
|
Walk: | 9 min | 0.5 mi |
|
|
Walk: | 14 min | 0.7 mi |
|
|
Drive: | 3 min | 1.4 mi |
|
|
Drive: | 3 min | 1.6 mi |
| Commuter Rail | Distance | ||
|---|---|---|---|
| Commuter Rail | Distance | ||
|
|
Drive: | 46 min | 35.3 mi |
| Airports | Distance | ||
|---|---|---|---|
| Airports | Distance | ||
|
Phoenix Sky Harbor International
|
Drive: | 14 min | 7.4 mi |
|
Phoenix-Mesa Gateway
|
Drive: | 46 min | 34.2 mi |
Time and distance from Alloy Midtown.
| Shopping Centers | Distance | ||
|---|---|---|---|
| Shopping Centers | Distance | ||
| Walk: | 6 min | 0.3 mi | |
| Walk: | 14 min | 0.7 mi | |
| Walk: | 15 min | 0.8 mi |
| Parks and Recreation | Distance | ||
|---|---|---|---|
| Parks and Recreation | Distance | ||
|
Steele Indian School Park
|
Walk: | 20 min | 1.0 mi |
|
Margaret T. Hance Park
|
Drive: | 4 min | 2.3 mi |
|
Japanese Friendship Garden
|
Drive: | 5 min | 2.3 mi |
|
Children's Museum of Phoenix
|
Drive: | 6 min | 2.6 mi |
|
Civic Space Park
|
Drive: | 6 min | 2.7 mi |
| Hospitals | Distance | ||
|---|---|---|---|
| Hospitals | Distance | ||
| Walk: | 10 min | 0.6 mi | |
| Drive: | 3 min | 1.9 mi | |
| Drive: | 4 min | 1.9 mi |
| Military Bases | Distance | ||
|---|---|---|---|
| Military Bases | Distance | ||
| Drive: | 14 min | 7.2 mi | |
| Drive: | 32 min | 23.2 mi | |
| Drive: | 100 min | 75.8 mi |
Property Ratings at Alloy Midtown
It really feels like a community and the manager cares. Love the pool and rooftop. Gym comes in clutch. And love the fact I can walk the neighborhood and get to Central in 5 minutes. Just wish there were key fobs.
Stayed here for three nights and it was top notch! Awesome gym and nice kitchens in the rooms. Loved the location and easy parking. Looking forward to staying again!
Property Manager at Alloy Midtown, Responded To This Review
Hi there, thank you for taking the time to leave a review for us at Alloy. We're happy we could meet your expectations and hope to see you again for future visits!
The Alloy Phoenix was a wonderful experience. Check in was a breeze! Having a key pad as your entry and exit on your room was a nice touch and makes you feel safe. The room was fully equipped with WiFi, a full kitchen, washer dryer, and a nice island that people can gather around. In the summer, the pool area with a BBQ station will be the reason I book again! They have a great gym as well. The added benefit was the coffee machine in the lobby. They have a local coffee roaster by the name of Caffe Vita that was really good and made it so I didn’t need to leave the apartment for coffee in the morning. All in all, very centrally located and a clean and safe facility. Would stay again!
Property Manager at Alloy Midtown, Responded To This Review
Hi there! thank you so much for your high rating! We hope to be of service to you again in the future. Best wishes, Alloy
I had a wonderful stay at Alloy! The apartment was clean, welcoming, comfortable, inviting, and quiet. The rooms were fragrance free making this a great place for folks with chemical sensitives. I could breathe easy and wake up feeling refreshed after a nice and peaceful rest. Parking was also a breeze. Highly recommend staying here and I look forward to my next stay at Alloy!
Property Manager at Alloy Midtown, Responded To This Review
Hi there! Thank you so much for the positive review! We always strive to provide top quality service to every guest, and are pleased to hear that you enjoyed your experience here at Alloy! Best wishes, Alloy Midtown
A beautiful new, spacious and clean room/building. The amenities are top notch with fluffy towels and a wonderful mattress for a great night's sleep. I will plan on staying here again! As an added bonus, it would be wonderful to pre-register to make check-in a breeze.
Property Manager at Alloy Midtown, Responded To This Review
Hi there, we are so pleased you enjoyed your visit to Alloy! We look forward to your next visit! Best wishes, Alloy
We really enjoy the central location, the gym, the pool and the management staff are very nice. Even the coffee in the reception area is great! Our one bedroom meets all our needs and we enjoy the deck.
Property Manager at Alloy Midtown, Responded To This Review
Hi, we are very happy we could provide you with a positive experience! We sincerely thank you for the positive review, and look forward to seeing you again soon! Best wishes, Alloy
Alloy Midtown Photos
-
-
Unit 2410
-
-
-
-
Living room and open kitchen
-
-
-
Models
-
Studio
-
Studio
-
Studio
-
Studio
-
Studio
-
Studio
Nearby Apartments
Within 50 Miles of Alloy Midtown
Alloy Midtown has studios to two bedrooms with rent ranges from $1,430/mo. to $2,425/mo.
You can take a virtual tour of Alloy Midtown on Apartments.com.
Alloy Midtown is in Encanto in the city of Phoenix. Here you’ll find three shopping centers within 0.8 mile of the property. Five parks are within 2.7 miles, including Steele Indian School Park, Margaret T. Hance Park, and Japanese Friendship Garden.
What Are Walk Score®, Transit Score®, and Bike Score® Ratings?
Walk Score® measures the walkability of any address. Transit Score® measures access to public transit. Bike Score® measures the bikeability of any address.
What is a Sound Score Rating?
A Sound Score Rating aggregates noise caused by vehicle traffic, airplane traffic and local sources








