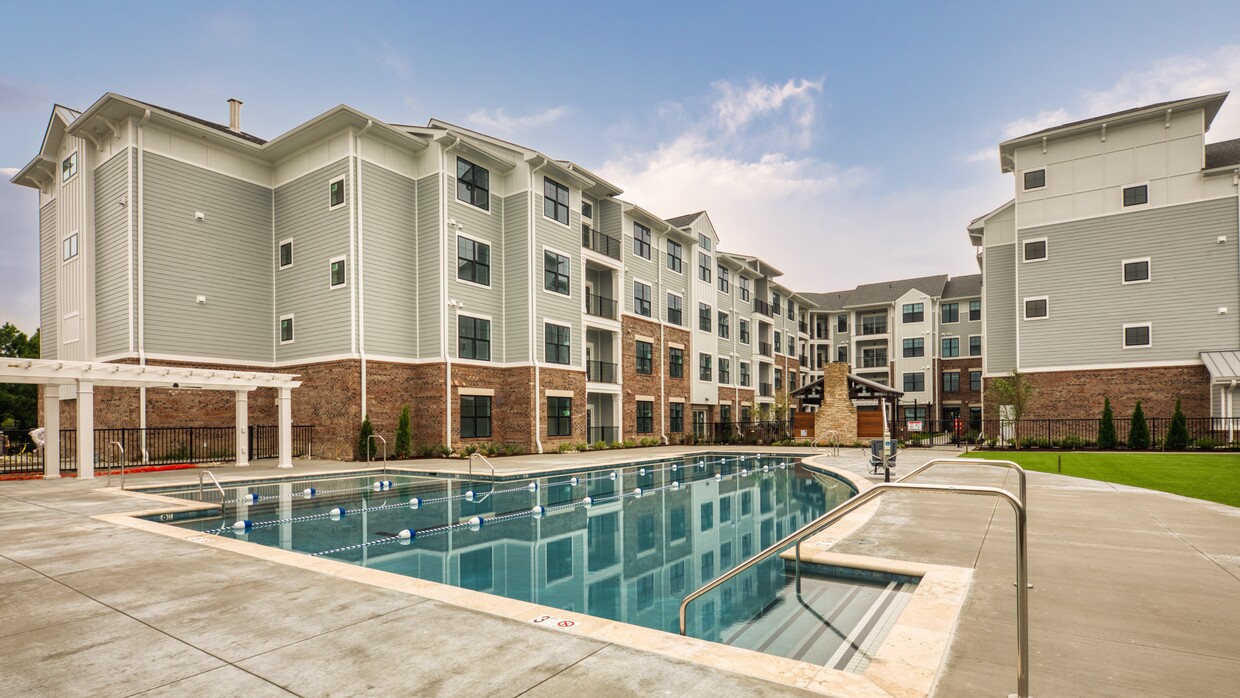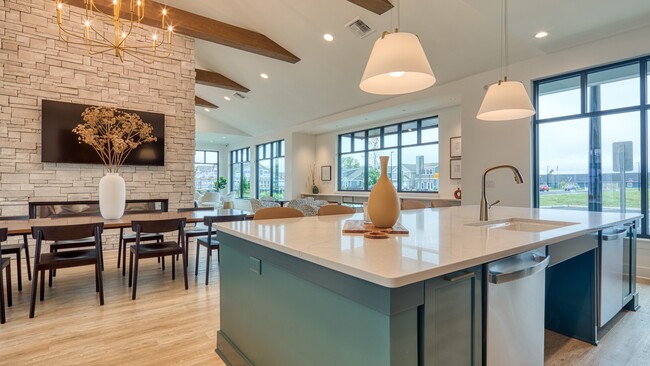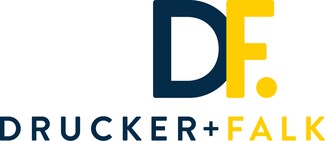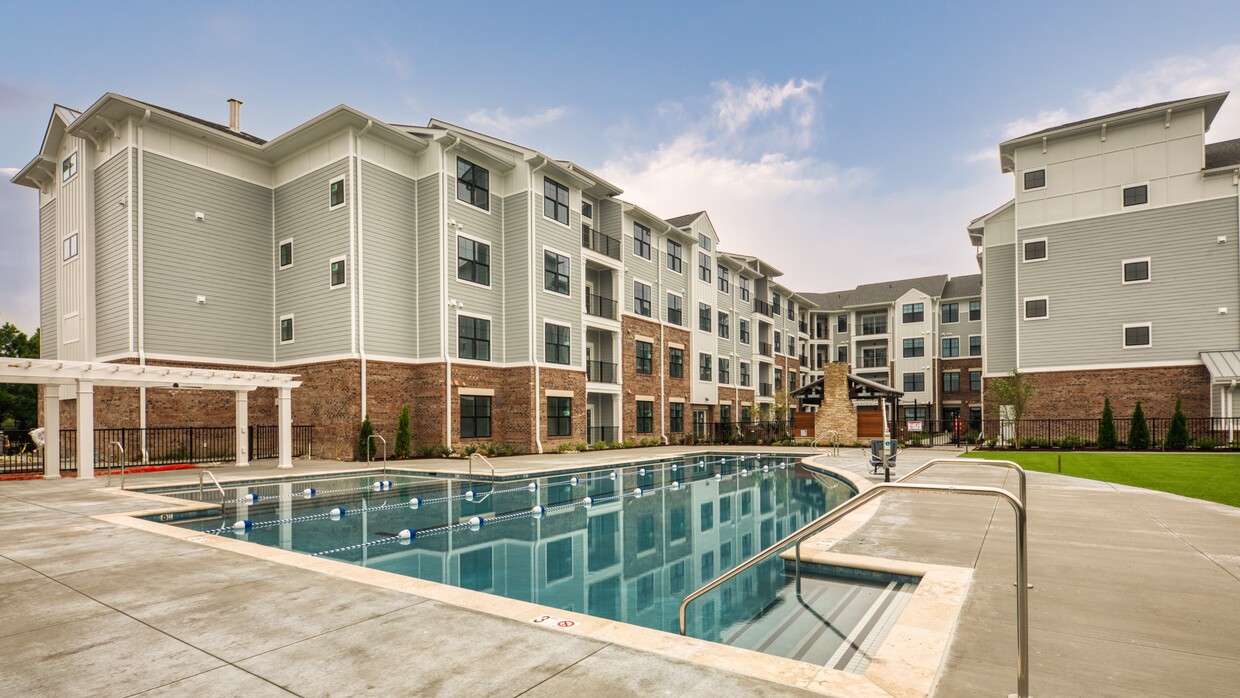-
Monthly Rent
$1,695 - $2,545
-
Bedrooms
1 - 3 bd
-
Bathrooms
1 - 2 ba
-
Square Feet
630 - 1,309 sq ft
Pricing & Floor Plans
-
Unit 3216price $1,695square feet 630availibility Now
-
Unit 3308price $1,695square feet 630availibility Now
-
Unit 3316price $1,695square feet 630availibility Now
-
Unit 2318price $1,803square feet 701availibility Now
-
Unit 3312price $1,803square feet 701availibility Now
-
Unit 3318price $1,803square feet 701availibility Now
-
Unit 2314price $1,834square feet 771availibility Now
-
Unit 3414price $1,874square feet 771availibility Now
-
Unit 2205price $2,018square feet 1,058availibility Now
-
Unit 2303price $2,018square feet 1,058availibility Now
-
Unit 3203price $2,018square feet 1,058availibility Now
-
Unit 3219price $2,063square feet 1,089availibility Now
-
Unit 3407price $2,128square feet 1,089availibility Now
-
Unit 2407price $2,128square feet 1,089availibility Now
-
Unit 3401price $2,249square feet 1,252availibility Now
-
Unit 3223price $2,455square feet 1,309availibility Now
-
Unit 3309price $2,455square feet 1,309availibility Now
-
Unit 3323price $2,455square feet 1,309availibility Now
-
Unit 3216price $1,695square feet 630availibility Now
-
Unit 3308price $1,695square feet 630availibility Now
-
Unit 3316price $1,695square feet 630availibility Now
-
Unit 2318price $1,803square feet 701availibility Now
-
Unit 3312price $1,803square feet 701availibility Now
-
Unit 3318price $1,803square feet 701availibility Now
-
Unit 2314price $1,834square feet 771availibility Now
-
Unit 3414price $1,874square feet 771availibility Now
-
Unit 2205price $2,018square feet 1,058availibility Now
-
Unit 2303price $2,018square feet 1,058availibility Now
-
Unit 3203price $2,018square feet 1,058availibility Now
-
Unit 3219price $2,063square feet 1,089availibility Now
-
Unit 3407price $2,128square feet 1,089availibility Now
-
Unit 2407price $2,128square feet 1,089availibility Now
-
Unit 3401price $2,249square feet 1,252availibility Now
-
Unit 3223price $2,455square feet 1,309availibility Now
-
Unit 3309price $2,455square feet 1,309availibility Now
-
Unit 3323price $2,455square feet 1,309availibility Now
About Allure at Edinburgh
Indulge in the best apartment living experience for yourself, explore community amenities and a neighborhood that offers everything you desire, and gather with whomever you choose, wherever you like. Your choices are endless at Allure at Edinburgh apartment homes. Conveniently located in the new Edinburgh area of Chesapeake, VA, Allure at Edinburgh apartments offers you everything you could ever want - and more that you didnt know you could have.All of our brand-new one-, two-, and three-bedroom apartment homes feature open floor plans with smart features, modern conveniences, and everyday comforts. Each apartment boasts luxury lighting and fixtures, granite countertops, stainless-steel appliances, and walk-in closets - and thats just the beginning. With community amenities like a pet spa, resort-style pool and splash pad, three (yes, three!) resident lounges, and zoom rooms for the days you work from home youll have everything you need within reach.
Allure at Edinburgh is an apartment community located in Chesapeake County and the 23322 ZIP Code. This area is served by the Chesapeake Public Schools attendance zone.
Unique Features
- 24/7 on call emergency maintenance
- Apartments without carpet
- Large walk-in closets
- Makers space (craft room)
- Massage room
- Splash pad
- Yoga room
- Fitness center with children's activity room
- Garbage disposal
- Golf simulator
- Meditation room
- Modern recessed lighting
- Movie theatre
- Onsite resident storage
- Photography room
- Arcade
- Dog spa
- Open concept floorplans
- Package room
- Personal patios or balconies
- Sliding glass patio door with screen
- Trash chutes
- Built in microwave
- Keyless entry
- Pantry cabinet
- Spacious kitchen island with breakfast bar
- Airy ceilings
- Bike storage
- Three resident lounges
- Zoom rooms (personal conference rooms)
- Controlled access buildings
- Full size washer + dryer included
- Outdoor lounge
- Professional onsite management by Drucker + Falk
- Refrigerator with icemaker
- Video game lounge
- Courtyards
- Grilling areas
- Lux bathrooms
- Media room
- Pet friendly!
- Pre-wired for high speed internet and cable
- Smoke Free Community
- Swimming pool
- Walk in showers
Community Amenities
Pool
Fitness Center
Clubhouse
Controlled Access
- Controlled Access
- Clubhouse
- Lounge
- Disposal Chutes
- Conference Rooms
- Fitness Center
- Spa
- Pool
- Bicycle Storage
- Media Center/Movie Theatre
- Courtyard
Apartment Features
Air Conditioning
Dishwasher
High Speed Internet Access
Walk-In Closets
- High Speed Internet Access
- Air Conditioning
- Smoke Free
- Dishwasher
- Disposal
- Ice Maker
- Granite Countertops
- Stainless Steel Appliances
- Pantry
- Island Kitchen
- Kitchen
- Microwave
- Refrigerator
- Carpet
- Walk-In Closets
- Balcony
- Patio
Fees and Policies
The fees below are based on community-supplied data and may exclude additional fees and utilities.
- Dogs Allowed
-
Monthly pet rent$40
-
One time Fee$300
-
Pet deposit$0
-
Pet Limit2
-
Restrictions:Breed restrictions apply. Contact us for details
-
Comments:Limit of two pets (dog/cat) per apartment. A non-refundable $300 pet fee for one pet, $450 pet fee for two pets. A non-refundable pet rent fee of $40 per pet monthly.
- Cats Allowed
-
Monthly pet rent$40
-
One time Fee$300
-
Pet deposit$0
-
Pet Limit2
-
Restrictions:Breed restrictions apply. Contact us for details
-
Comments:Limit of two pets (dog/cat) per apartment. A non-refundable $300 pet fee for one pet, $450 pet fee for two pets. A non-refundable pet rent fee of $40 per pet monthly.
- Parking
-
Other--
Details
Lease Options
-
6, 12
Property Information
-
Built in 2024
-
280 units/4 stories
- Controlled Access
- Clubhouse
- Lounge
- Disposal Chutes
- Conference Rooms
- Courtyard
- Fitness Center
- Spa
- Pool
- Bicycle Storage
- Media Center/Movie Theatre
- 24/7 on call emergency maintenance
- Apartments without carpet
- Large walk-in closets
- Makers space (craft room)
- Massage room
- Splash pad
- Yoga room
- Fitness center with children's activity room
- Garbage disposal
- Golf simulator
- Meditation room
- Modern recessed lighting
- Movie theatre
- Onsite resident storage
- Photography room
- Arcade
- Dog spa
- Open concept floorplans
- Package room
- Personal patios or balconies
- Sliding glass patio door with screen
- Trash chutes
- Built in microwave
- Keyless entry
- Pantry cabinet
- Spacious kitchen island with breakfast bar
- Airy ceilings
- Bike storage
- Three resident lounges
- Zoom rooms (personal conference rooms)
- Controlled access buildings
- Full size washer + dryer included
- Outdoor lounge
- Professional onsite management by Drucker + Falk
- Refrigerator with icemaker
- Video game lounge
- Courtyards
- Grilling areas
- Lux bathrooms
- Media room
- Pet friendly!
- Pre-wired for high speed internet and cable
- Smoke Free Community
- Swimming pool
- Walk in showers
- High Speed Internet Access
- Air Conditioning
- Smoke Free
- Dishwasher
- Disposal
- Ice Maker
- Granite Countertops
- Stainless Steel Appliances
- Pantry
- Island Kitchen
- Kitchen
- Microwave
- Refrigerator
- Carpet
- Walk-In Closets
- Balcony
- Patio
| Monday | 9am - 6pm |
|---|---|
| Tuesday | 9am - 6pm |
| Wednesday | 9am - 6pm |
| Thursday | 9am - 6pm |
| Friday | 9am - 6pm |
| Saturday | 10am - 5pm |
| Sunday | Closed |
Pleasant Grove West sits directly south of Downtown Chesapeake. Although there is a residential section of the neighborhood, the majority of Pleasant Grove West encompasses the Cavalier Wildlife Management Area all the way to the Virginia-North Carolina state line. Residents have easy access to the Edinburgh North, West, and East Shopping Centers, where you’ll find supermarkets, big-box stores, and popular restaurants that line Highway 168. Renters are drawn to the area for its rural setting and natural beauty, as well as its proximity to the heart of the city. Large lots, tree-lined streets, and stately homes define this peaceful oasis in the woods.
Learn more about living in Pleasant Grove West| Colleges & Universities | Distance | ||
|---|---|---|---|
| Colleges & Universities | Distance | ||
| Drive: | 15 min | 9.0 mi | |
| Drive: | 22 min | 12.3 mi | |
| Drive: | 27 min | 16.0 mi | |
| Drive: | 27 min | 16.9 mi |
 The GreatSchools Rating helps parents compare schools within a state based on a variety of school quality indicators and provides a helpful picture of how effectively each school serves all of its students. Ratings are on a scale of 1 (below average) to 10 (above average) and can include test scores, college readiness, academic progress, advanced courses, equity, discipline and attendance data. We also advise parents to visit schools, consider other information on school performance and programs, and consider family needs as part of the school selection process.
The GreatSchools Rating helps parents compare schools within a state based on a variety of school quality indicators and provides a helpful picture of how effectively each school serves all of its students. Ratings are on a scale of 1 (below average) to 10 (above average) and can include test scores, college readiness, academic progress, advanced courses, equity, discipline and attendance data. We also advise parents to visit schools, consider other information on school performance and programs, and consider family needs as part of the school selection process.
View GreatSchools Rating Methodology
Transportation options available in Chesapeake include Military Highway, located 15.3 miles from Allure at Edinburgh. Allure at Edinburgh is near Norfolk International, located 20.8 miles or 33 minutes away.
| Transit / Subway | Distance | ||
|---|---|---|---|
| Transit / Subway | Distance | ||
|
|
Drive: | 25 min | 15.3 mi |
|
|
Drive: | 23 min | 16.2 mi |
|
|
Drive: | 26 min | 16.4 mi |
|
|
Drive: | 23 min | 17.2 mi |
|
|
Drive: | 27 min | 19.2 mi |
| Commuter Rail | Distance | ||
|---|---|---|---|
| Commuter Rail | Distance | ||
|
|
Drive: | 23 min | 16.0 mi |
|
|
Drive: | 51 min | 37.0 mi |
| Airports | Distance | ||
|---|---|---|---|
| Airports | Distance | ||
|
Norfolk International
|
Drive: | 33 min | 20.8 mi |
Time and distance from Allure at Edinburgh.
| Shopping Centers | Distance | ||
|---|---|---|---|
| Shopping Centers | Distance | ||
| Walk: | 14 min | 0.7 mi | |
| Drive: | 2 min | 1.2 mi | |
| Drive: | 5 min | 2.7 mi |
| Parks and Recreation | Distance | ||
|---|---|---|---|
| Parks and Recreation | Distance | ||
|
Chesapeake Planetarium
|
Drive: | 9 min | 5.8 mi |
|
Chesapeake Arboretum
|
Drive: | 11 min | 7.4 mi |
|
Stumpy Lake
|
Drive: | 23 min | 13.9 mi |
| Hospitals | Distance | ||
|---|---|---|---|
| Hospitals | Distance | ||
| Drive: | 12 min | 7.9 mi |
| Military Bases | Distance | ||
|---|---|---|---|
| Military Bases | Distance | ||
| Drive: | 24 min | 9.9 mi | |
| Drive: | 24 min | 15.7 mi |
Allure at Edinburgh Photos
-
Allure at Edinburgh
-
-
-
-
-
-
-
-
Models
-
1 Bedroom
-
1 Bedroom
-
1 Bedroom
-
2 Bedrooms
-
2 Bedrooms
-
2 Bedrooms
Nearby Apartments
Within 50 Miles of Allure at Edinburgh
View More Communities-
Holly Point
2540 Holly Point Blvd
Chesapeake, VA 23325
1-3 Br $1,630-$2,405 10.4 mi
-
Old Donation
4441 E Honeygrove Ct
Virginia Beach, VA 23455
1-3 Br $1,991-$2,446 16.2 mi
-
Proximity at ODU
1037 W 39th St
Norfolk, VA 23508
1-4 Br $774-$1,389 16.3 mi
-
Bayville Apartments
1512 Kindly Ln
Virginia Beach, VA 23455
1-3 Br $1,420-$2,075 17.4 mi
-
Gates of West Bay
272 W Bay Ave
Norfolk, VA 23503
1-3 Br $1,000-$1,214 20.4 mi
-
The Chapman
670 Downey Green
Hampton, VA 23666
1-3 Br $1,479-$2,195 28.6 mi
Allure at Edinburgh has one to three bedrooms with rent ranges from $1,695/mo. to $2,545/mo.
You can take a virtual tour of Allure at Edinburgh on Apartments.com.
Allure at Edinburgh is in Pleasant Grove West in the city of Chesapeake. Here you’ll find three shopping centers within 2.7 miles of the property. Three parks are within 13.9 miles, including Chesapeake Planetarium, Chesapeake Arboretum, and Stumpy Lake.
What Are Walk Score®, Transit Score®, and Bike Score® Ratings?
Walk Score® measures the walkability of any address. Transit Score® measures access to public transit. Bike Score® measures the bikeability of any address.
What is a Sound Score Rating?
A Sound Score Rating aggregates noise caused by vehicle traffic, airplane traffic and local sources








