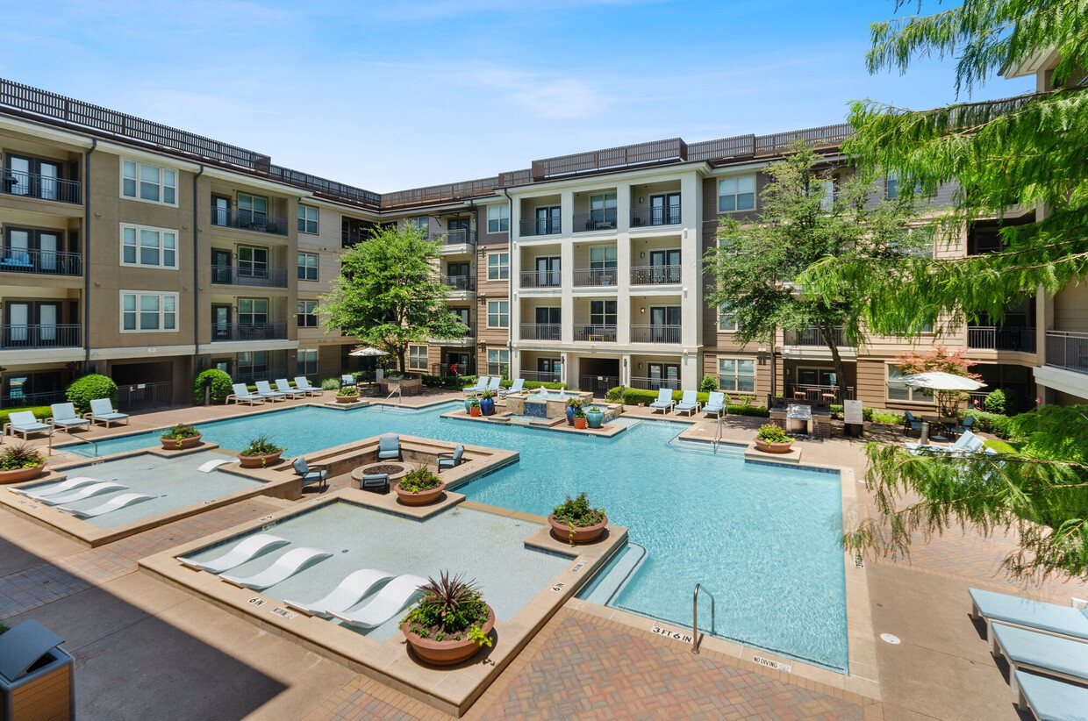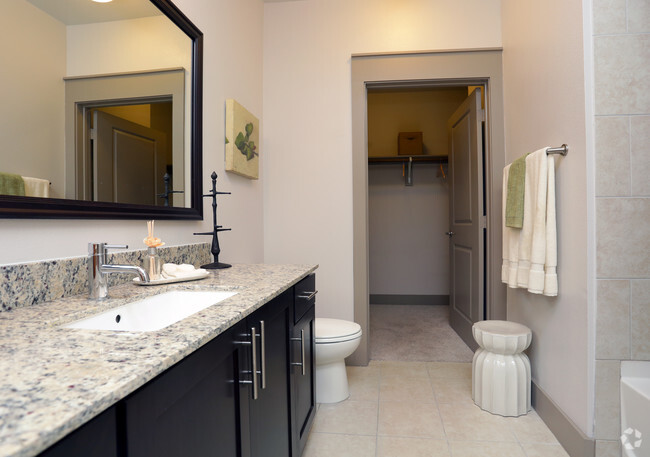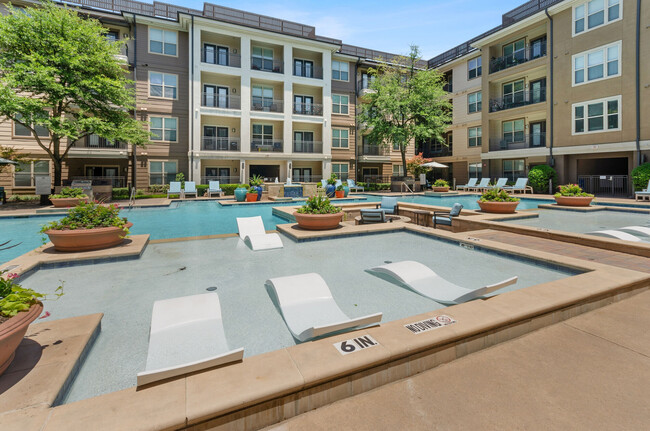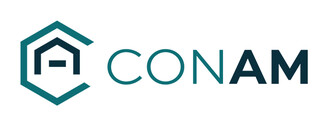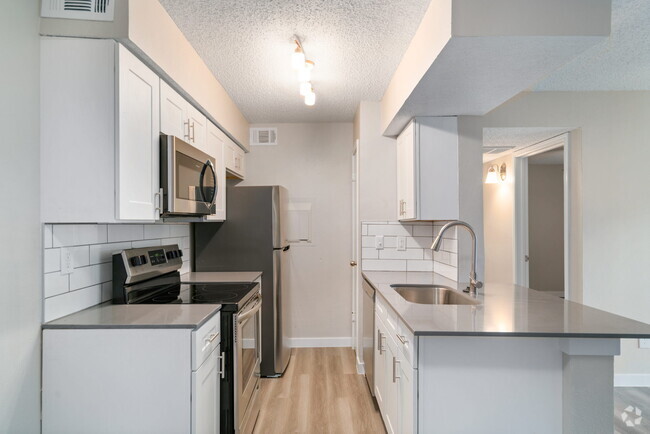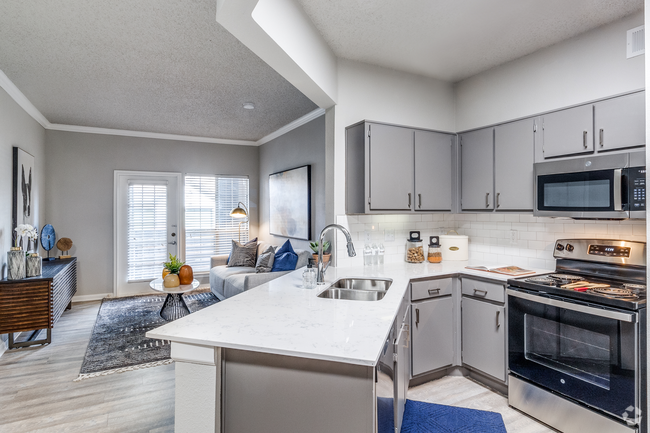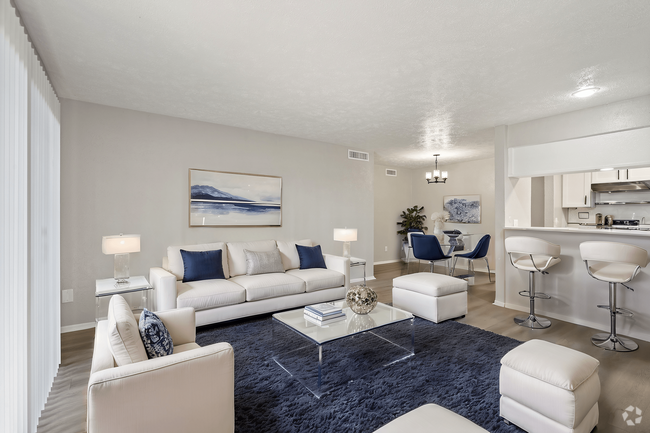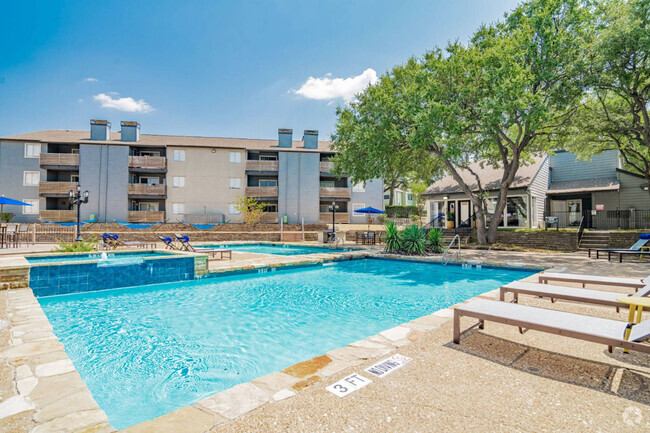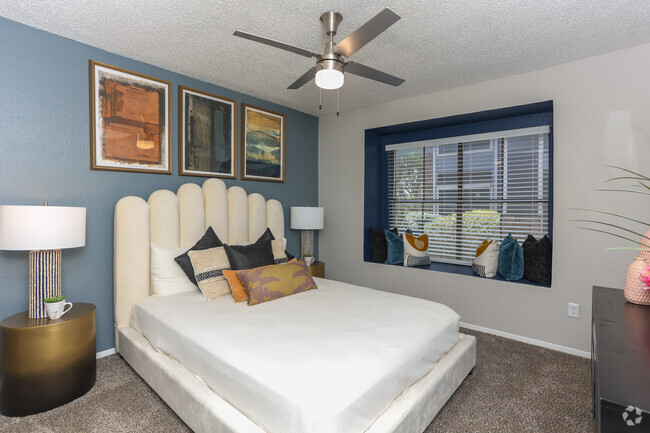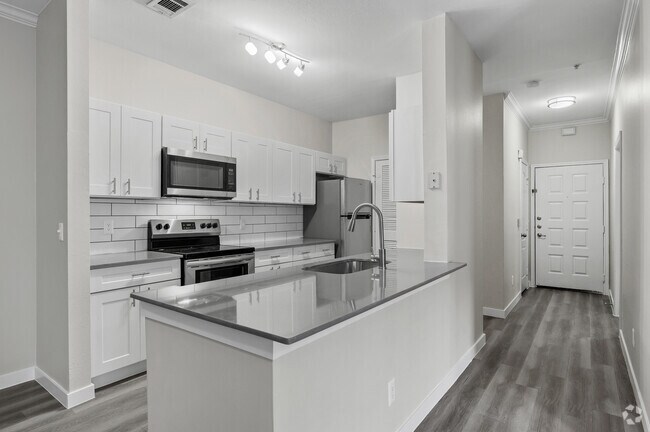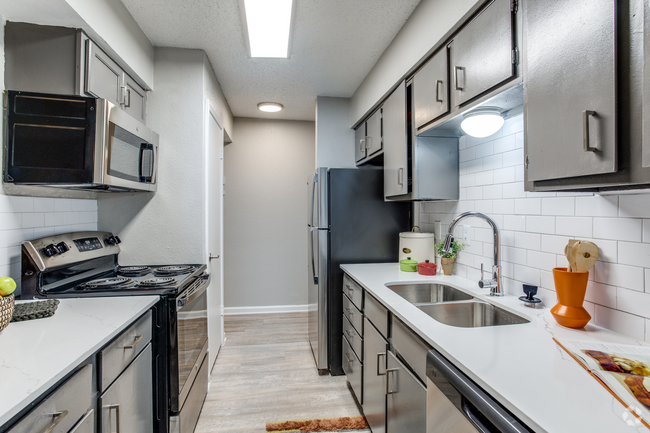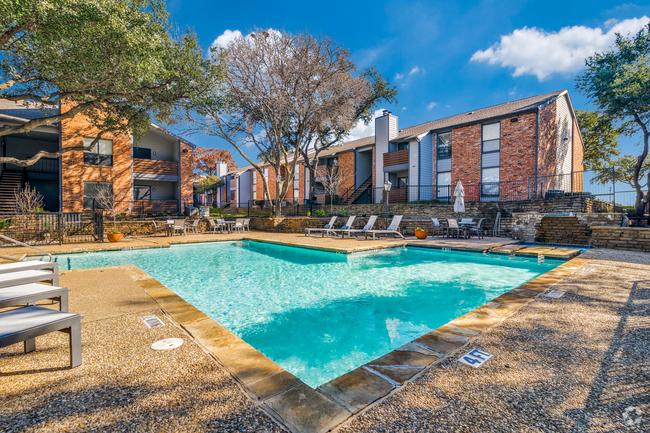-
Monthly Rent
$1,345 - $2,030
-
Bedrooms
Studio - 2 bd
-
Bathrooms
1 - 2 ba
-
Square Feet
596 - 1,356 sq ft
Built from the ground-up with sustainability in mind, our Medical District apartments are certified at LEED Silver, use 20 percent less water than average and all common areas are powered by 100-percent renewable energy. All the while, residents are able to enjoy luxurious amenities, including a full-service 24/7 gym, resort-style pool, landscaped courtyards and a suite of pet-friendly amenities.
Pricing & Floor Plans
-
Unit 459price $1,345square feet 596availibility Now
-
Unit 313price $1,415square feet 596availibility Now
-
Unit 307price $1,415square feet 596availibility Now
-
Unit 469price $1,400square feet 596availibility Jul 3
-
Unit 104price $1,460square feet 634availibility May 10
-
Unit 211price $1,395square feet 764availibility Jun 4
-
Unit 421price $1,445square feet 764availibility Jul 6
-
Unit 156price $1,635square feet 881availibility Jun 7
-
Unit 256price $1,580square feet 881availibility Jun 24
-
Unit 402price $1,440square feet 711availibility Jun 13
-
Unit 250price $1,405square feet 711availibility Jun 27
-
Unit 306price $1,420square feet 711availibility Jun 30
-
Unit 464price $1,465square feet 672availibility Jun 24
-
Unit 424price $1,495square feet 672availibility Jul 8
-
Unit 360price $1,490square feet 672availibility Jul 15
-
Unit 352price $1,720square feet 995availibility Jul 3
-
Unit 332price $1,555square feet 876availibility Jul 15
-
Unit 358price $1,870square feet 922availibility Now
-
Unit 420price $1,875square feet 922availibility Now
-
Unit 458price $1,875square feet 922availibility Jun 13
-
Unit 326price $1,955square feet 1,119availibility Now
-
Unit 162price $1,955square feet 1,119availibility Now
-
Unit 348price $1,970square feet 1,119availibility Now
-
Unit 444price $2,010square feet 1,270availibility Now
-
Unit 230price $1,980square feet 1,270availibility Jul 2
-
Unit 410price $2,000square feet 1,270availibility Jul 7
-
Unit 215price $2,025square feet 1,356availibility Jun 19
-
Unit 227price $2,030square feet 1,356availibility Jul 6
-
Unit 459price $1,345square feet 596availibility Now
-
Unit 313price $1,415square feet 596availibility Now
-
Unit 307price $1,415square feet 596availibility Now
-
Unit 469price $1,400square feet 596availibility Jul 3
-
Unit 104price $1,460square feet 634availibility May 10
-
Unit 211price $1,395square feet 764availibility Jun 4
-
Unit 421price $1,445square feet 764availibility Jul 6
-
Unit 156price $1,635square feet 881availibility Jun 7
-
Unit 256price $1,580square feet 881availibility Jun 24
-
Unit 402price $1,440square feet 711availibility Jun 13
-
Unit 250price $1,405square feet 711availibility Jun 27
-
Unit 306price $1,420square feet 711availibility Jun 30
-
Unit 464price $1,465square feet 672availibility Jun 24
-
Unit 424price $1,495square feet 672availibility Jul 8
-
Unit 360price $1,490square feet 672availibility Jul 15
-
Unit 352price $1,720square feet 995availibility Jul 3
-
Unit 332price $1,555square feet 876availibility Jul 15
-
Unit 358price $1,870square feet 922availibility Now
-
Unit 420price $1,875square feet 922availibility Now
-
Unit 458price $1,875square feet 922availibility Jun 13
-
Unit 326price $1,955square feet 1,119availibility Now
-
Unit 162price $1,955square feet 1,119availibility Now
-
Unit 348price $1,970square feet 1,119availibility Now
-
Unit 444price $2,010square feet 1,270availibility Now
-
Unit 230price $1,980square feet 1,270availibility Jul 2
-
Unit 410price $2,000square feet 1,270availibility Jul 7
-
Unit 215price $2,025square feet 1,356availibility Jun 19
-
Unit 227price $2,030square feet 1,356availibility Jul 6
About ALMA on Maple
Built from the ground-up with sustainability in mind, our Medical District apartments are certified at LEED Silver, use 20 percent less water than average and all common areas are powered by 100-percent renewable energy. All the while, residents are able to enjoy luxurious amenities, including a full-service 24/7 gym, resort-style pool, landscaped courtyards and a suite of pet-friendly amenities.
ALMA on Maple is an apartment community located in Dallas County and the 75235 ZIP Code. This area is served by the Dallas Independent attendance zone.
Unique Features
- Custom Maple Bathroom Cabinetry
- Fitness Center with Free Weights & Cardio Equipmen
- Private Studio with Fitness Classes on Demand
- Resident Conference Room
- Spacious Oversized Closets with Custom Wood Shelvi
- Stainless Steel Appliance Package
- Additional Storage Units
- Ceiling Fans in Bedrooms & Living Rooms
- Undermount Stainless Sinks
- Ceramic Tile Surround in Tubs and Showers
- Clubhouse with Kitchen & Media Lounge
- Custom Maple Cabinetry with 42" Upper Cabinets
- Designer Lighting in Kitchen and Dining Areas
- Electric Car Charging Stations
- Full-Size Washer and Dryer Connections
- Granite or Quartz Countertops
- Hand Scraped Wood Flooring in Main Living Areas
- Outdoor Grilling Stations
- Side-By-Side Refrigerators - In Select Apartments
- 24/7 Controlled Access Package Room
- Beautifully Landscaped Courtyard with Pergola
- Built-In Microwaves
- Gourmet Preparation Islands with Pendant lighting-
- Private Balconies - In Select Apartments
- Business Center PCs, Printers, & Wi-Fi
- Expansive Nine-Foot Ceilings
- 24/7 Starbucks Java Lounge
- Full-Size Washer and Dryer
- Integrated Desks - In Select Apartments
- Oval Soaking Tubs
- Controlled Access Parking Garage
- Programmable Thermostats
- Three Elevators
- Wood Blinds Throughout
- Elegant Tile Backsplash
- Resort-Style Swimming Pool with Tanning Island
Community Amenities
Pool
Fitness Center
Elevator
Clubhouse
Controlled Access
Business Center
Grill
Gated
Property Services
- Package Service
- Controlled Access
- Trash Pickup - Door to Door
- Renters Insurance Program
- Online Services
- Planned Social Activities
- Pet Play Area
- EV Charging
Shared Community
- Elevator
- Business Center
- Clubhouse
- Lounge
- Multi Use Room
- Storage Space
- Conference Rooms
Fitness & Recreation
- Fitness Center
- Hot Tub
- Pool
Outdoor Features
- Gated
- Sundeck
- Courtyard
- Grill
- Picnic Area
- Dog Park
Student Features
- Walk To Campus
Apartment Features
Washer/Dryer
Air Conditioning
Dishwasher
Washer/Dryer Hookup
Hardwood Floors
Walk-In Closets
Island Kitchen
Granite Countertops
Highlights
- Wi-Fi
- Washer/Dryer
- Washer/Dryer Hookup
- Air Conditioning
- Heating
- Ceiling Fans
- Smoke Free
- Storage Space
- Tub/Shower
- Sprinkler System
- Framed Mirrors
- Wheelchair Accessible (Rooms)
Kitchen Features & Appliances
- Dishwasher
- Disposal
- Ice Maker
- Granite Countertops
- Stainless Steel Appliances
- Pantry
- Island Kitchen
- Kitchen
- Microwave
- Oven
- Range
- Refrigerator
Model Details
- Hardwood Floors
- Carpet
- High Ceilings
- Views
- Walk-In Closets
- Double Pane Windows
- Window Coverings
- Large Bedrooms
- Balcony
- Patio
Fees and Policies
The fees below are based on community-supplied data and may exclude additional fees and utilities.
- Monthly Utilities & Services
-
Valet Trash$30
- One-Time Move-In Fees
-
Additional Security Deposit - RefundableSecurity Deposit (OAC)$500
-
Administrative Fee$150
-
Application Fee$75
- Dogs Allowed
-
Monthly pet rent$20
-
One time Fee$300
-
Weight limit50 lb
-
Pet Limit2
-
Restrictions:We are a pet-friendly community. Please contact us for pet policy details.
- Cats Allowed
-
Monthly pet rent$20
-
One time Fee$300
-
Weight limit50 lb
-
Pet Limit2
-
Restrictions:We are a pet-friendly community. Please contact us for pet policy details.
- Parking
-
GarageCarport Parking: $10/month. Parking Garage: Free Open Parking and Reserved Parking $50/month. Electric Car Charging Stations: Spaces available for an additional $50/month.$50/moAssigned Parking
-
Electric Vehicle ChargingCarport Parking: $10/month. Parking Garage: Free Open Parking and Reserved Parking $50/month. Electric Car Charging Stations: Spaces available for an additional $50/month.$50/moAssigned Parking
-
OtherCarport Parking: $10/month. Parking Garage: Free Open Parking and Reserved Parking $50/month. Electric Car Charging Stations: Spaces available for an additional $50/month.$50/moAssigned Parking
- Storage Fees
-
Storage - LargeStorage Unit: 5x6$35/mo
-
Storage - SmallStorage Unit: 2x5$15/mo
-
Storage - MediumStorage Unit: 3x6$25/mo
-
Storage - X-LargeStorage Unit: 5x8$45/mo
Details
Lease Options
-
Available months 12,13,14,15,16,17,18
Property Information
-
Built in 2013
-
300 units/4 stories
- Package Service
- Controlled Access
- Trash Pickup - Door to Door
- Renters Insurance Program
- Online Services
- Planned Social Activities
- Pet Play Area
- EV Charging
- Elevator
- Business Center
- Clubhouse
- Lounge
- Multi Use Room
- Storage Space
- Conference Rooms
- Gated
- Sundeck
- Courtyard
- Grill
- Picnic Area
- Dog Park
- Fitness Center
- Hot Tub
- Pool
- Walk To Campus
- Custom Maple Bathroom Cabinetry
- Fitness Center with Free Weights & Cardio Equipmen
- Private Studio with Fitness Classes on Demand
- Resident Conference Room
- Spacious Oversized Closets with Custom Wood Shelvi
- Stainless Steel Appliance Package
- Additional Storage Units
- Ceiling Fans in Bedrooms & Living Rooms
- Undermount Stainless Sinks
- Ceramic Tile Surround in Tubs and Showers
- Clubhouse with Kitchen & Media Lounge
- Custom Maple Cabinetry with 42" Upper Cabinets
- Designer Lighting in Kitchen and Dining Areas
- Electric Car Charging Stations
- Full-Size Washer and Dryer Connections
- Granite or Quartz Countertops
- Hand Scraped Wood Flooring in Main Living Areas
- Outdoor Grilling Stations
- Side-By-Side Refrigerators - In Select Apartments
- 24/7 Controlled Access Package Room
- Beautifully Landscaped Courtyard with Pergola
- Built-In Microwaves
- Gourmet Preparation Islands with Pendant lighting-
- Private Balconies - In Select Apartments
- Business Center PCs, Printers, & Wi-Fi
- Expansive Nine-Foot Ceilings
- 24/7 Starbucks Java Lounge
- Full-Size Washer and Dryer
- Integrated Desks - In Select Apartments
- Oval Soaking Tubs
- Controlled Access Parking Garage
- Programmable Thermostats
- Three Elevators
- Wood Blinds Throughout
- Elegant Tile Backsplash
- Resort-Style Swimming Pool with Tanning Island
- Wi-Fi
- Washer/Dryer
- Washer/Dryer Hookup
- Air Conditioning
- Heating
- Ceiling Fans
- Smoke Free
- Storage Space
- Tub/Shower
- Sprinkler System
- Framed Mirrors
- Wheelchair Accessible (Rooms)
- Dishwasher
- Disposal
- Ice Maker
- Granite Countertops
- Stainless Steel Appliances
- Pantry
- Island Kitchen
- Kitchen
- Microwave
- Oven
- Range
- Refrigerator
- Hardwood Floors
- Carpet
- High Ceilings
- Views
- Walk-In Closets
- Double Pane Windows
- Window Coverings
- Large Bedrooms
- Balcony
- Patio
| Monday | 10am - 6pm |
|---|---|
| Tuesday | 10am - 6pm |
| Wednesday | 10am - 6pm |
| Thursday | 10am - 6pm |
| Friday | 10am - 6pm |
| Saturday | 10am - 6pm |
| Sunday | Closed |
As its name implies, the Medical District is home to multiple medical facilities including Parkland Memorial Hospital, UT Southwestern Medical Center, and Children’s Medical Center Dallas. The neighborhood is also home to several office buildings. Locals enjoy plenty of restaurant options that range from casual barbecue joints to fine dining establishments, but it’s common for residents to go outside of the neighborhood for an even wider selection. This urban neighborhood boasts an excellent location and is convenient to several of Dallas’ most popular areas including Downtown Dallas, Uptown, and the Design District. Interstate 35E and Medical/Market Center train station make traveling to these hotspots easier. Housing options include apartments, upscale high-rise lofts, and ranch-style houses.
Learn more about living in Medical District| Colleges & Universities | Distance | ||
|---|---|---|---|
| Colleges & Universities | Distance | ||
| Walk: | 15 min | 0.8 mi | |
| Drive: | 8 min | 3.4 mi | |
| Drive: | 9 min | 4.2 mi | |
| Drive: | 12 min | 4.7 mi |
 The GreatSchools Rating helps parents compare schools within a state based on a variety of school quality indicators and provides a helpful picture of how effectively each school serves all of its students. Ratings are on a scale of 1 (below average) to 10 (above average) and can include test scores, college readiness, academic progress, advanced courses, equity, discipline and attendance data. We also advise parents to visit schools, consider other information on school performance and programs, and consider family needs as part of the school selection process.
The GreatSchools Rating helps parents compare schools within a state based on a variety of school quality indicators and provides a helpful picture of how effectively each school serves all of its students. Ratings are on a scale of 1 (below average) to 10 (above average) and can include test scores, college readiness, academic progress, advanced courses, equity, discipline and attendance data. We also advise parents to visit schools, consider other information on school performance and programs, and consider family needs as part of the school selection process.
View GreatSchools Rating Methodology
Transportation options available in Dallas include Inwood/Love Field Station, located 0.6 mile from ALMA on Maple. ALMA on Maple is near Dallas Love Field, located 1.9 miles or 5 minutes away, and Dallas-Fort Worth International, located 17.8 miles or 24 minutes away.
| Transit / Subway | Distance | ||
|---|---|---|---|
| Transit / Subway | Distance | ||
|
|
Walk: | 11 min | 0.6 mi |
|
|
Drive: | 3 min | 1.1 mi |
|
|
Drive: | 4 min | 2.1 mi |
|
|
Drive: | 4 min | 2.1 mi |
|
|
Drive: | 8 min | 3.4 mi |
| Commuter Rail | Distance | ||
|---|---|---|---|
| Commuter Rail | Distance | ||
|
|
Drive: | 4 min | 1.8 mi |
|
|
Drive: | 15 min | 7.4 mi |
|
|
Drive: | 18 min | 12.9 mi |
|
|
Drive: | 19 min | 13.2 mi |
|
|
Drive: | 23 min | 14.1 mi |
| Airports | Distance | ||
|---|---|---|---|
| Airports | Distance | ||
|
Dallas Love Field
|
Drive: | 5 min | 1.9 mi |
|
Dallas-Fort Worth International
|
Drive: | 24 min | 17.8 mi |
Time and distance from ALMA on Maple.
| Shopping Centers | Distance | ||
|---|---|---|---|
| Shopping Centers | Distance | ||
| Walk: | 6 min | 0.3 mi | |
| Walk: | 8 min | 0.4 mi | |
| Walk: | 10 min | 0.5 mi |
| Parks and Recreation | Distance | ||
|---|---|---|---|
| Parks and Recreation | Distance | ||
|
Nasher Sculpture Center
|
Drive: | 8 min | 3.6 mi |
|
Klyde Warren Park
|
Drive: | 8 min | 4.0 mi |
|
Dallas World Aquarium
|
Drive: | 8 min | 4.0 mi |
|
Trinity Overlook Park
|
Drive: | 10 min | 4.8 mi |
|
Dallas Trekkers Walking Club
|
Drive: | 11 min | 5.2 mi |
| Hospitals | Distance | ||
|---|---|---|---|
| Hospitals | Distance | ||
| Drive: | 3 min | 1.6 mi | |
| Drive: | 3 min | 1.6 mi | |
| Drive: | 5 min | 2.2 mi |
| Military Bases | Distance | ||
|---|---|---|---|
| Military Bases | Distance | ||
| Drive: | 24 min | 13.4 mi | |
| Drive: | 53 min | 39.4 mi |
Property Ratings at ALMA on Maple
I'm deeply saddened to report that the once stellar ratings and reviews for this apartment complex no longer reflect its current reality. Under the previous management by Amli Residential, a chain renowned for excellence, this apartment was a paragon of quality living. Their commitment to upkeep and service was evident; hallways were always kept relatively clean, and the staff’s attentiveness was top-notch. However, all that changed this year in September, with the transition to a different management company, leading to a significant drop in standards.
Property Manager at ALMA on Maple, Responded To This Review
Hello, We're sorry to hear about your recent experience and appreciate your feedback. It's disheartening to learn our service did not meet your expectations. We are committed to maintaining high standards, and your comments will be shared with our team to address the concerns you've raised. Thank you for bringing this to our attention. For further assistance, please feel free to contact us at ResidentsServices@CONAM.com.
Great gym, pool, and dog park. I have always felt safe here, even at night. Yes, the elevators have been down at times and people have gotten their car broken into, so I suggest setting up more cameras. I lived here for 5 years and my overall experience has been great which is why I'm summarizing it with a 5 star review.
The leasing agents - Alex and the Manager, Chenelle - were absolutely GREAT with all aspects of my leasing and moving to AMLI on Maple.
Absolute horror show to live. Not worth your sanity. You will be disappointed and miserable if you sign a lease here.
Kind staff. Pet friendly. Clean apartment/facility. Nice finishes and amenities. My only complaints include that the dog walk needs cleaning, and not all residents where their masks in hallways.
Overall a great place to live, not to many complaints, everyone in the office is always very helpful
Overall I enjoy this community and I really love my apartment.
AMLI on Maple is very nice apartment. The staffs are very friendly and the amenities are excellent!
Very clean and quiet. Security of entrance well maintained. Valet trash pick up is a plus.
The amenities are wonderful! Very nice apartments and great staff!
The location is convenient, the amenities are wonderful, and the rooms are spacious - not to mention the excellent management team and sustainability practices! I love living at AMLI on Maple.
A wonderful experience working with the property office staff. Amanda was great to work with and very helpful. Derek T.
I love living here!
The AMLI on Maple has been my favorite apartment complex Ive lived in. Management is fantastic and listens to their residents, maintenance is very responsive and friendly, and the building/amenities are safe & secure.
Staff here at Amli on maple are very professional and here to help with any issues.
Living here has been great so far. As with any apartment, there have been a few maintenance issues but everything has been resolved so easily and in a timely manner.
I love this apartment complex. The staff are wonderful and offer so many different events. The amenities are wonderful and the complex is always well kept.
From the Front Office team, to the fast and effective response time of the facilities maintenance team, to the condition of the apartment and complex grounds; I would attribute this delightful experience to a staff-based excellence.
I truly enjoy living in this community. I would recommend this establishment to coworkers and friends.
AMLI on Maple continues to make sure living here is a great experience. They work extremely hard to make sure they know you as an individual and care about your issues and needs. This place is quiet and close to everything you need. I highly recommend checking it out! You will not be disappointed!
I love the staff and amenities at Amli. I am so glad that I have been able to live here.
It's a great place to start my new adventure in Texas! It's is very clean and homey feeling!
AMLI on Maple is the place to live if you want to feel like part of a family! Everyone is kind and helpful, the grounds are well kept, the apartments are beautiful and spacious, and all of the staff is always there for you!!
Living here has been a great choice for me and my family.
AMLI on Maple is a great community in Dallas, TX. The staff is extremely helpful and personable and really make this complex feel like home. Id highly recommend it to anyone looking to live in Dallas without the extra expense and traffic that comes with moving to Uptown
Located in a developing area Northeast of downtown Dallas, the complex has a lot going for it. The staff have always been friendly and pretty quick to respond to service needs. The 48-hour service guarantee is nice assurance of this. The facility is well maintained with a parking garage perfect for the adverse weather in Dallas, a nice pool, gym, and a 2nd large patio/park area. Nearby highways offer quick access to the rest of the DFW metro. The Uptown, McKinney Ave, Oak Lawn, and Highland park areas are all a few minutes drive, offering shopping and dining options.
I write this recap as an 33 year old male whom is concerned for his safety and his fellow residents. As an older brother to an 26 year old sister, I am concerned about the actions of the security service and subsequent cover up by AMLI. It is my goal to let anybody whom has daughter or sister be informed of the protocols here and the actions taken. On September 10th, 2015 the security at AMLI on Maple confronted a suspicious male, wearing no shirt or shoes in the parking garage at approximately 9 PM. The security officer questioned the individual inside the parking garage whom was half naked, incoherent, and high on a controlled substance. The individual said he knew somebody within the apartment, so security escorted the individual into the building and then escorted the individual into a residents apartment. Security watched as the individual rummage thru a residents apartment and walk out with their personal property. This individual went thru the residents personal space, unrestricted and supervised by First One security, stole a set of car keys and exited the apartment upon the accompany of security. I would like to thank Noe, a maintenance team member, for his use of common sense and calling the resident and notifying him that a security officer and a suspicious individual was in the residents apartment. It was his actions along with the residents that apprehended the individual in its attempt to steal the resident vehicle. I would also like to thank Dallas Police Department for their quick response, whom apprehended the individual and checked him into Parkland Hospital for further evaluation.
this place is beautiful, clean, a bit expensive but a worth the money
I moved in six months ago the leasing staff was amazing. I travel almost every other week for work and they made sure to accommodate me! I have NOT had one issue with my apartment, the maintenance staff is very friendly they came and fixed my toilet that overflowed ASAP. The pool area is great and beautiful at night with the multi color lights come on! My favorite is the dog park it is extremely convenient and it is always well kept.
I love living here so far, I have been here for a month and they are a great community full of amazing people. The staff are amazing and are so willing to do what they can to help you. They also have a 48 hour service request response that they stick to very well with their on site maintenance crew that are very great at what they do. I have enjoyed living in such a friendly and diverse community with such great people working for me!
Living at Amli on Maple I quickly realized how close I lived to everything, from the airport being about 5-10 minutes away to downtown/uptown being right down the street and grocery stores being right around the corner, everything was very close in proximity. They have a great 24 hour business center with both Apple and Windows computers for use with colored printers. They also have a great room you can rent out. This area is great for entertaining with a big kitchen and seating area with a nice tv, perfect for having a Super Bowl party (Like I did this year). WiFi runs through all these common areas as well as the pool, office and gym. The gym is very helpful for those of us trying to drop a couple pounds, with their cardio machines and free weights, its convenient because i don't have to go to another gym to get in a full workout when the gym right downstairs has everything another gym would have plus more. The pool here is absolutely gorgeous during the day and especially at night lit up with their pool lights. It is big enough to do laps in as well as just relax on one of these hot days in Dallas. The pool gets great sun light, however they also have umbrellas covering tables offering more shade. The pool area also has a fire pit and BBQs. Great time during the winter to get out of your apartment but not have to go too far and can stay warm. Everything in these common areas as well as the parking garage is accessed through a key fob which you get during move in. The Parking garage is 5 levels and open park, which is very convenient considering you can park on the floor you live on. The entire time I've lived here I have never had trouble finding parking on my floor thats close to my actual apartment (Especially late at night since thats when I usually get home from work). There are several elevators throughout the complex as well if you choose to park somewhere different. They also offer the option of having a reserved parking spot, which I felt was unnecessary because I always found parking easily at all hours. They have visitor parking as well. You feel very safe here because of the gates, which can only be open using a code (for visitors), which will call my cell phone or a key fob. I have a one bedroom and its very spacious. The finishes in the apartment with dark wood and granite counter tops are very modern and fit my sense of style perfectly. Full sized washer and dryer is included. Ive lived here for almost a year now and i love it.
You May Also Like
ALMA on Maple has studios to two bedrooms with rent ranges from $1,345/mo. to $2,030/mo.
Yes, to view the floor plan in person, please schedule a personal tour.
ALMA on Maple is in Medical District in the city of Dallas. Here you’ll find three shopping centers within 0.5 mile of the property. Five parks are within 5.2 miles, including Klyde Warren Park, Nasher Sculpture Center, and Dallas World Aquarium.
Similar Rentals Nearby
What Are Walk Score®, Transit Score®, and Bike Score® Ratings?
Walk Score® measures the walkability of any address. Transit Score® measures access to public transit. Bike Score® measures the bikeability of any address.
What is a Sound Score Rating?
A Sound Score Rating aggregates noise caused by vehicle traffic, airplane traffic and local sources
