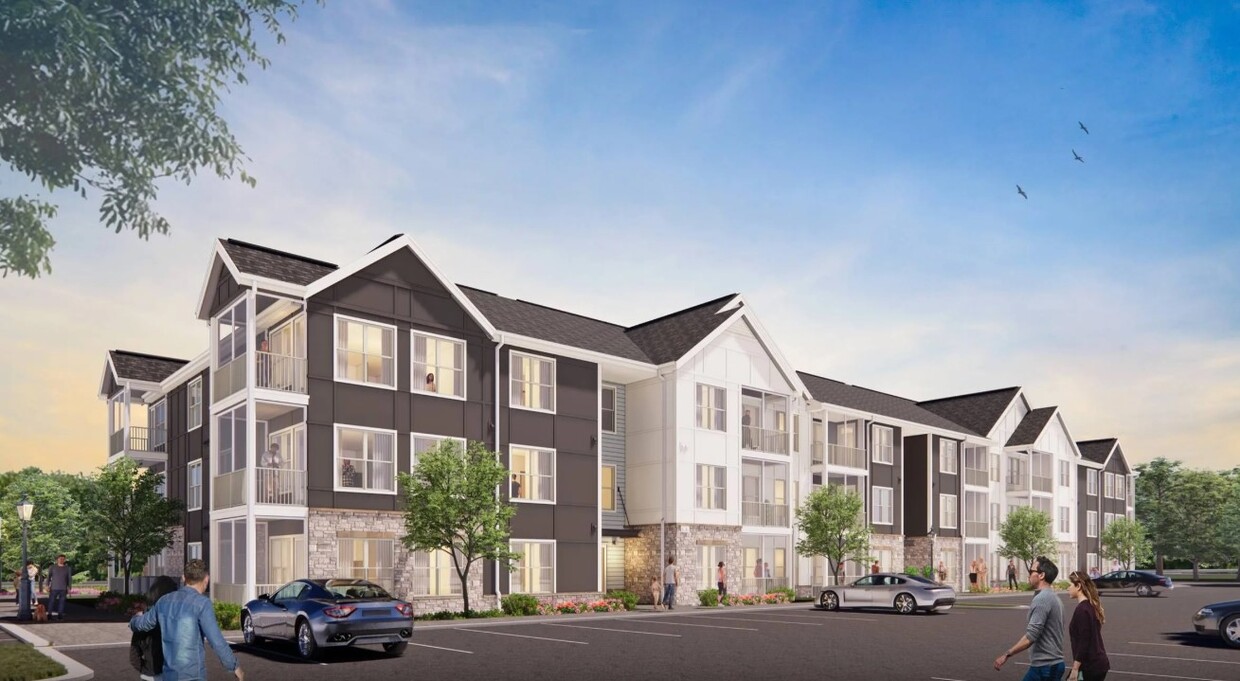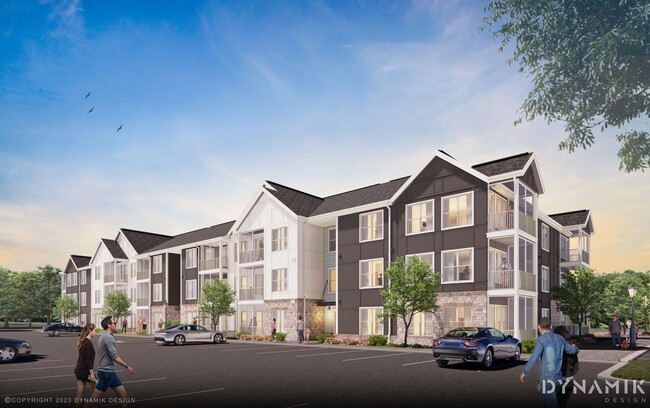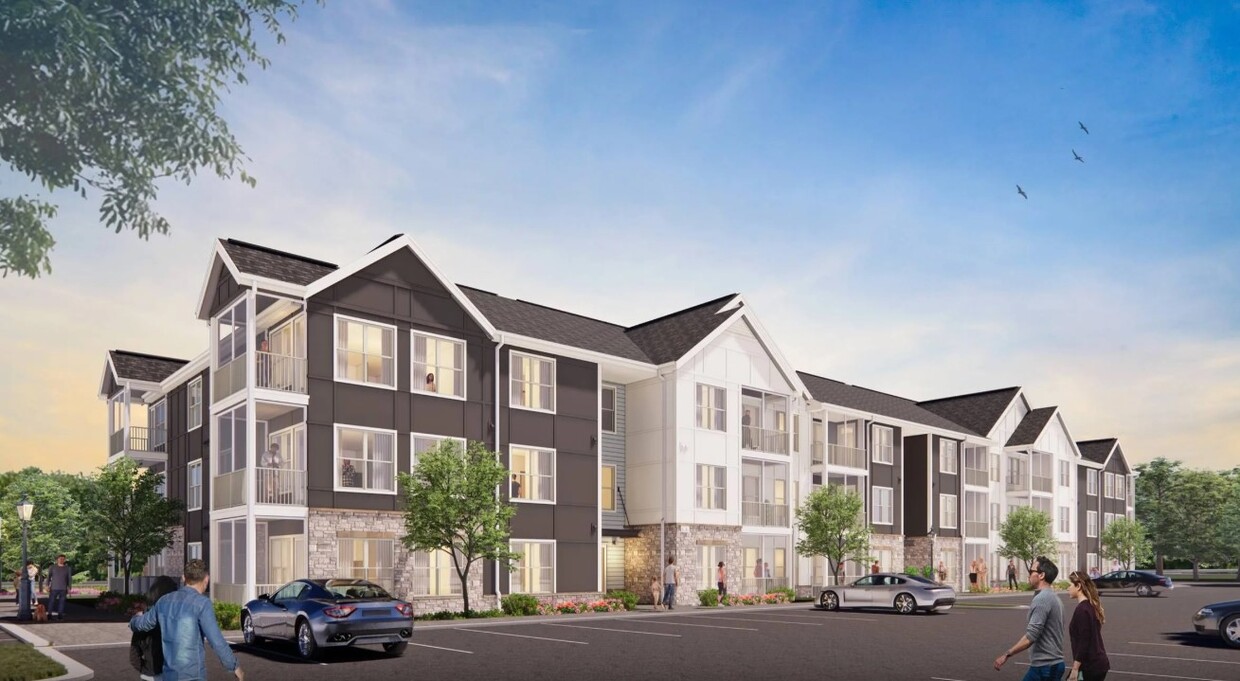-
Monthly Rent
$1,799 - $2,854
-
Bedrooms
1 - 3 bd
-
Bathrooms
1 - 2 ba
-
Square Feet
759 - 1,538 sq ft
Pricing & Floor Plans
-
Unit 33-204price $1,819square feet 759availibility Now
-
Unit 15-201price $1,819square feet 759availibility Now
-
Unit 03-101price $1,839square feet 759availibility Now
-
Unit 12-303price $2,099square feet 869availibility Now
-
Unit 34-302price $2,099square feet 869availibility Jun 26
-
Unit 16-207price $1,939square feet 767availibility Jun 26
-
Unit 16-208price $1,939square feet 767availibility Jun 26
-
Unit 16-109price $1,959square feet 767availibility Jun 26
-
Unit 16-313price $1,929square feet 776availibility Jun 26
-
Unit 16-213price $1,949square feet 776availibility Jun 26
-
Unit 16-113price $1,969square feet 776availibility Jun 26
-
Unit 01-304price $2,165square feet 1,172availibility Now
-
Unit 05-301price $2,165square feet 1,172availibility Now
-
Unit 17-301price $2,165square feet 1,172availibility Now
-
Unit 31-201price $2,239square feet 1,183availibility Now
-
Unit 31-104price $2,259square feet 1,183availibility Now
-
Unit 23-304price $2,319square feet 1,183availibility Now
-
Unit 04-304price $2,279square feet 1,183availibility Now
-
Unit 05-204price $2,299square feet 1,183availibility Now
-
Unit 26-201price $2,299square feet 1,183availibility Now
-
Unit 16-303price $2,189square feet 1,096availibility Jun 26
-
Unit 16-320price $2,189square feet 1,096availibility Jun 26
-
Unit 16-203price $2,209square feet 1,096availibility Jun 26
-
Unit 16-304price $2,230square feet 1,177availibility Jun 26
-
Unit 16-305price $2,230square feet 1,177availibility Jun 26
-
Unit 16-306price $2,230square feet 1,177availibility Jun 26
-
Unit 16-301price $2,359square feet 1,259availibility Jun 26
-
Unit 16-302price $2,359square feet 1,259availibility Jun 26
-
Unit 16-321price $2,359square feet 1,259availibility Jun 26
-
Unit 01-302price $2,610square feet 1,348availibility Now
-
Unit 05-303price $2,610square feet 1,348availibility Now
-
Unit 17-303price $2,610square feet 1,348availibility Now
-
Unit 29-303price $2,814square feet 1,538availibility Now
-
Unit 29-304price $2,814square feet 1,538availibility Now
-
Unit 33-301price $2,814square feet 1,538availibility Now
-
Unit 16-322price $2,719square feet 1,503availibility Jun 26
-
Unit 16-222price $2,739square feet 1,503availibility Jun 26
-
Unit 16-122price $2,759square feet 1,503availibility Jun 26
-
Unit 33-204price $1,819square feet 759availibility Now
-
Unit 15-201price $1,819square feet 759availibility Now
-
Unit 03-101price $1,839square feet 759availibility Now
-
Unit 12-303price $2,099square feet 869availibility Now
-
Unit 34-302price $2,099square feet 869availibility Jun 26
-
Unit 16-207price $1,939square feet 767availibility Jun 26
-
Unit 16-208price $1,939square feet 767availibility Jun 26
-
Unit 16-109price $1,959square feet 767availibility Jun 26
-
Unit 16-313price $1,929square feet 776availibility Jun 26
-
Unit 16-213price $1,949square feet 776availibility Jun 26
-
Unit 16-113price $1,969square feet 776availibility Jun 26
-
Unit 01-304price $2,165square feet 1,172availibility Now
-
Unit 05-301price $2,165square feet 1,172availibility Now
-
Unit 17-301price $2,165square feet 1,172availibility Now
-
Unit 31-201price $2,239square feet 1,183availibility Now
-
Unit 31-104price $2,259square feet 1,183availibility Now
-
Unit 23-304price $2,319square feet 1,183availibility Now
-
Unit 04-304price $2,279square feet 1,183availibility Now
-
Unit 05-204price $2,299square feet 1,183availibility Now
-
Unit 26-201price $2,299square feet 1,183availibility Now
-
Unit 16-303price $2,189square feet 1,096availibility Jun 26
-
Unit 16-320price $2,189square feet 1,096availibility Jun 26
-
Unit 16-203price $2,209square feet 1,096availibility Jun 26
-
Unit 16-304price $2,230square feet 1,177availibility Jun 26
-
Unit 16-305price $2,230square feet 1,177availibility Jun 26
-
Unit 16-306price $2,230square feet 1,177availibility Jun 26
-
Unit 16-301price $2,359square feet 1,259availibility Jun 26
-
Unit 16-302price $2,359square feet 1,259availibility Jun 26
-
Unit 16-321price $2,359square feet 1,259availibility Jun 26
-
Unit 01-302price $2,610square feet 1,348availibility Now
-
Unit 05-303price $2,610square feet 1,348availibility Now
-
Unit 17-303price $2,610square feet 1,348availibility Now
-
Unit 29-303price $2,814square feet 1,538availibility Now
-
Unit 29-304price $2,814square feet 1,538availibility Now
-
Unit 33-301price $2,814square feet 1,538availibility Now
-
Unit 16-322price $2,719square feet 1,503availibility Jun 26
-
Unit 16-222price $2,739square feet 1,503availibility Jun 26
-
Unit 16-122price $2,759square feet 1,503availibility Jun 26
Select a house to view pricing & availability
About Alta Cosner
Welcome to a new standard of living nestled in the heart of Fredericksburg, VA, where natures serenity meets urban convenience. Introducing Alta Cosner, a haven of modern comfort and style set against the picturesque backdrop of Cosners Corner. Here, residents will experience the perfect blend of tranquility and accessibility, with lush greenery enveloping the community while a vibrant array of shopping and dining options lie just moments away. Prepare to embark on a lifestyle where every convenience is at your fingertips, and every day is filled with the beauty of natural surroundings. Welcome home to Alta Cosner.
Alta Cosner is a single family homes community located in Spotsylvania County and the 22408 ZIP Code. This area is served by the Spotsylvania County Public Schools attendance zone.
Unique Features
- Bocce court and table games
- Full-size Samsung washer and dryer
- Outdoor dog run
- Outdoor TV area
- Storage lockers for rental
- Coworking spaces with private offices
- Fireside seating area
- Complimentary social activities for residents
- Conference room and complimentary printing
- Keyless access systems to all unit door entries
- Extra large walk-in closets
- Pet spa with dog wash stations and groom tables
- Samsung slide-in range
- Multiple EV stations
- Stainless Steel appliance package
- Complimentary car wash and vacuum
- Ceiling Fan
- Ecobee thermostats
- Screened-in private balconies and/or patios
- Attractive tile backsplash
- Grilling Stations
- Linen closets or custom bathroom storage cabinets
- Off Street Parking
Community Amenities
Pool
Fitness Center
Playground
Clubhouse
Controlled Access
Business Center
Grill
Conference Rooms
Property Services
- Controlled Access
- Maintenance on site
- Property Manager on Site
- 24 Hour Access
- Guest Apartment
- Pet Play Area
- Pet Washing Station
- EV Charging
- Car Wash Area
Shared Community
- Business Center
- Clubhouse
- Lounge
- Conference Rooms
Fitness & Recreation
- Fitness Center
- Spa
- Pool
- Playground
- Gameroom
Outdoor Features
- Sundeck
- Cabana
- Grill
- Dog Park
House Features
Washer/Dryer
Air Conditioning
Dishwasher
Walk-In Closets
- Washer/Dryer
- Air Conditioning
- Heating
- Ceiling Fans
- Tub/Shower
- Dishwasher
- Stainless Steel Appliances
- Pantry
- Eat-in Kitchen
- Kitchen
- Microwave
- Oven
- Range
- Refrigerator
- Family Room
- Office
- Walk-In Closets
- Linen Closet
- Balcony
Fees and Policies
The fees below are based on community-supplied data and may exclude additional fees and utilities.
- One-Time Move-In Fees
-
Application Fee$50
- Dogs Allowed
-
Monthly pet rent$40
-
One time Fee$350
-
Pet deposit$0
-
Restrictions:Rottweiler, doberman pinscher, pit bull terrier, staffordshire terrier, chow, presa canarias, akita, alaskan malamute, wolf hyrbid or any mix thereof.
- Cats Allowed
-
Monthly pet rent$40
-
One time Fee$350
-
Pet deposit$0
- Parking
-
Surface Lot--
Details
Lease Options
-
12, 13, 14, 15, 16, 17, 18
Property Information
-
Built in 2024
-
363 houses/3 stories
- Controlled Access
- Maintenance on site
- Property Manager on Site
- 24 Hour Access
- Guest Apartment
- Pet Play Area
- Pet Washing Station
- EV Charging
- Car Wash Area
- Business Center
- Clubhouse
- Lounge
- Conference Rooms
- Sundeck
- Cabana
- Grill
- Dog Park
- Fitness Center
- Spa
- Pool
- Playground
- Gameroom
- Bocce court and table games
- Full-size Samsung washer and dryer
- Outdoor dog run
- Outdoor TV area
- Storage lockers for rental
- Coworking spaces with private offices
- Fireside seating area
- Complimentary social activities for residents
- Conference room and complimentary printing
- Keyless access systems to all unit door entries
- Extra large walk-in closets
- Pet spa with dog wash stations and groom tables
- Samsung slide-in range
- Multiple EV stations
- Stainless Steel appliance package
- Complimentary car wash and vacuum
- Ceiling Fan
- Ecobee thermostats
- Screened-in private balconies and/or patios
- Attractive tile backsplash
- Grilling Stations
- Linen closets or custom bathroom storage cabinets
- Off Street Parking
- Washer/Dryer
- Air Conditioning
- Heating
- Ceiling Fans
- Tub/Shower
- Dishwasher
- Stainless Steel Appliances
- Pantry
- Eat-in Kitchen
- Kitchen
- Microwave
- Oven
- Range
- Refrigerator
- Family Room
- Office
- Walk-In Closets
- Linen Closet
- Balcony
| Monday | 10am - 6pm |
|---|---|
| Tuesday | 10am - 6pm |
| Wednesday | 10am - 6pm |
| Thursday | 10am - 7pm |
| Friday | 10am - 6pm |
| Saturday | 10am - 5pm |
| Sunday | 12pm - 5pm |
Stretched along the Rappahannock River, Fredericksburg is about halfway between Richmond and Washington, DC. Once home to George Washington’s mother, Mary Washington, and the site of several Civil War battles, Fredericksburg is a history lover’s dream.
History buffs have a lot to explore in Fredericksburg, including the Fredericksburg and Spotsylvania National Military Park, George Washington’s Ferry Farm, Mary Washington House, Chatham Manor, Kenmore Plantation and Gardens, Hugh Mercer Apothecary Shop, and the James Monroe Museum and Memorial Library.
There are a range of other activities you can partake in, if you choose to rent in Fredericksburg. Shopping opportunities abound in Old Town and the Central Park shopping complex. Outdoor adventures await at city parks such as Alum Spring Park and Old Mill Park as well as the Rappahannock River. Tastings are offered at area wineries like Hartwood Winery, Lake Anna Winery, Potomac Point Winery, and Mattaponi Winery.
Learn more about living in Fredericksburg| Colleges & Universities | Distance | ||
|---|---|---|---|
| Colleges & Universities | Distance | ||
| Drive: | 13 min | 7.0 mi | |
| Drive: | 35 min | 24.3 mi | |
| Drive: | 40 min | 33.3 mi |
 The GreatSchools Rating helps parents compare schools within a state based on a variety of school quality indicators and provides a helpful picture of how effectively each school serves all of its students. Ratings are on a scale of 1 (below average) to 10 (above average) and can include test scores, college readiness, academic progress, advanced courses, equity, discipline and attendance data. We also advise parents to visit schools, consider other information on school performance and programs, and consider family needs as part of the school selection process.
The GreatSchools Rating helps parents compare schools within a state based on a variety of school quality indicators and provides a helpful picture of how effectively each school serves all of its students. Ratings are on a scale of 1 (below average) to 10 (above average) and can include test scores, college readiness, academic progress, advanced courses, equity, discipline and attendance data. We also advise parents to visit schools, consider other information on school performance and programs, and consider family needs as part of the school selection process.
View GreatSchools Rating Methodology
Property Ratings at Alta Cosner
I have enjoyed my time at Alta Cosner. The community amenities are great; the apartment is comfortable and well equipped. By far this is the best apartment living experience I have ever had.
Property Manager at Alta Cosner, Responded To This Review
Hello there! Thank you so much for your 5 star review. We really appreciate your feedback! We look forward to continuing to make Alta Cosner a place you are proud to call home. -Samantha, Community Manager
Living at Alta Cosner has been a direct upgrade from living on campus in all regards. The buildings are all so much nicer, you aren't packed into a single bedroom with multiple people, and the community is much closer to shopping centers, not is it a 30 minute walk to get to the gym anymore. But you still get some of the benefits of living on campus, such as with the monthly staff-hosted "meet your neighbors" events. Being such a new community, and especially being run by Greystar, worried me quite a bit but I have been extremely impressed so far.
Property Manager at Alta Cosner, Responded To This Review
Awww, thank you! We really appreciate your kind words about Alta Cosner. We are glad to hear you are enjoying the community and our events! -Samantha, Community Manager
The move in process was a breeze and everyone was super friendly in the office.
Property Manager at Alta Cosner, Responded To This Review
Hello! Thank you so much for the 5 star review! We really appreciate your feedback! -Samantha, Community Manager
Alta Cosner Photos
-
Alta Cosner
-
Alta Cosner
-
-
-
-
-
-
-
Floor Plans
-
1 Bedroom
-
1 Bedroom
-
1 Bedroom
-
1 Bedroom
-
2 Bedrooms
-
2 Bedrooms
Nearby Apartments
Within 50 Miles of Alta Cosner
View More Communities-
River Oaks
2940 Shumard Oak Dr
Woodbridge, VA 22191
1-3 Br $1,726-$2,838 28.2 mi
-
UrbA
624 N Glebe Rd
Arlington, VA 22203
1-2 Br $2,729-$4,919 50.5 mi
-
The Wendy
2025 Clarendon Blvd
Arlington, VA 22201
1-3 Br $2,705-$8,235 52.0 mi
-
Vermeer
113 Potomac Ave SW
Washington, DC 20024
1-3 Br $2,226-$14,461 52.5 mi
-
Annex on 12th
300 12th St SW
Washington, DC 20024
1-3 Br $2,668-$14,995 53.0 mi
-
Banner Lane
44 Banner Ln
Washington, DC 20001
1-4 Br $1,923-$7,336 54.6 mi
Alta Cosner has one to three bedrooms with rent ranges from $1,799/mo. to $2,854/mo.
Yes, to view the floor plan in person, please schedule a personal tour.
What Are Walk Score®, Transit Score®, and Bike Score® Ratings?
Walk Score® measures the walkability of any address. Transit Score® measures access to public transit. Bike Score® measures the bikeability of any address.
What is a Sound Score Rating?
A Sound Score Rating aggregates noise caused by vehicle traffic, airplane traffic and local sources









