-
Monthly Rent
$1,209 - $2,201
-
Bedrooms
Studio - 2 bd
-
Bathrooms
1 - 2 ba
-
Square Feet
579 - 1,327 sq ft
Pricing & Floor Plans
-
Unit 4071price $1,209square feet 579availibility Now
-
Unit 1034price $1,365square feet 846availibility Now
-
Unit 2054price $1,482square feet 777availibility Now
-
Unit 4048price $1,482square feet 777availibility Jun 7
-
Unit 3046price $1,482square feet 777availibility Jun 10
-
Unit 1042price $1,540square feet 840availibility Now
-
Unit 1043price $1,540square feet 840availibility Jun 14
-
Unit 3075price $1,546square feet 836availibility May 8
-
Unit 3041price $1,447square feet 840availibility Jun 17
-
Unit 2042price $1,422square feet 840availibility Jul 23
-
Unit 1061price $1,975square feet 1,172availibility Now
-
Unit 1015price $2,053square feet 1,327availibility Now
-
Unit 1064price $2,053square feet 1,327availibility Jun 19
-
Unit 3028price $1,835square feet 1,128availibility May 26
-
Unit 1053price $1,810square feet 1,128availibility Jul 1
-
Unit 2012price $2,190square feet 1,303availibility Jun 4
-
Unit 1009price $1,842square feet 1,170availibility Jun 12
-
Unit 2077price $1,892square feet 1,170availibility Jun 18
-
Unit 4023price $2,047square feet 1,170availibility Jun 19
-
Unit 3064price $2,151square feet 1,327availibility Jun 23
-
Unit 3066price $2,151square feet 1,327availibility Jun 28
-
Unit 2021price $2,201square feet 1,327availibility Jul 5
-
Unit 4071price $1,209square feet 579availibility Now
-
Unit 1034price $1,365square feet 846availibility Now
-
Unit 2054price $1,482square feet 777availibility Now
-
Unit 4048price $1,482square feet 777availibility Jun 7
-
Unit 3046price $1,482square feet 777availibility Jun 10
-
Unit 1042price $1,540square feet 840availibility Now
-
Unit 1043price $1,540square feet 840availibility Jun 14
-
Unit 3075price $1,546square feet 836availibility May 8
-
Unit 3041price $1,447square feet 840availibility Jun 17
-
Unit 2042price $1,422square feet 840availibility Jul 23
-
Unit 1061price $1,975square feet 1,172availibility Now
-
Unit 1015price $2,053square feet 1,327availibility Now
-
Unit 1064price $2,053square feet 1,327availibility Jun 19
-
Unit 3028price $1,835square feet 1,128availibility May 26
-
Unit 1053price $1,810square feet 1,128availibility Jul 1
-
Unit 2012price $2,190square feet 1,303availibility Jun 4
-
Unit 1009price $1,842square feet 1,170availibility Jun 12
-
Unit 2077price $1,892square feet 1,170availibility Jun 18
-
Unit 4023price $2,047square feet 1,170availibility Jun 19
-
Unit 3064price $2,151square feet 1,327availibility Jun 23
-
Unit 3066price $2,151square feet 1,327availibility Jun 28
-
Unit 2021price $2,201square feet 1,327availibility Jul 5
About Trend Design District
Trend Design District apartment homes offer you upscale, affordable living in one of the most interesting and eclectic communities in Dallas. Located minutes from upscale shopping, restaurants and nightlife in Uptown, Victory Park, Dallas Design District and West Village Shopping Center, Trend Design District apartments offer quality, class and style.
Trend Design District is an apartment community located in Dallas County and the 75207 ZIP Code. This area is served by the Dallas Independent attendance zone.
Unique Features
- Valet Trash Collection with Recycling Pick-Up
- Ceiling Fans in Living Room
- Pet Friendly with Quarter Mile Fenced Dog Run
- Resident Lounge with Flat Screen TVs
- Walk-In Closets*
- Fetch Package Concierge
- Washer and Dryer Included
- Convenient in Home Office/Study Space*
- Furnished Apartments Available*
- Granite Countertops in Kitchen and Bathrooms
- Open Kitchen Designs with Tile Backsplash
Community Amenities
Pool
Fitness Center
Furnished Units Available
Elevator
Concierge
Clubhouse
Roof Terrace
Controlled Access
Property Services
- Wi-Fi
- Controlled Access
- Maintenance on site
- Property Manager on Site
- Concierge
- Furnished Units Available
- Trash Pickup - Door to Door
- Recycling
- Renters Insurance Program
- Dry Cleaning Service
- Laundry Service
- Pet Play Area
- Key Fob Entry
Shared Community
- Elevator
- Business Center
- Clubhouse
- Lounge
- Breakfast/Coffee Concierge
- Storage Space
- Conference Rooms
Fitness & Recreation
- Fitness Center
- Pool
Outdoor Features
- Roof Terrace
- Cabana
- Courtyard
- Grill
- Dog Park
Student Features
- Study Lounge
Apartment Features
Washer/Dryer
Air Conditioning
Dishwasher
Loft Layout
High Speed Internet Access
Hardwood Floors
Walk-In Closets
Island Kitchen
Highlights
- High Speed Internet Access
- Washer/Dryer
- Air Conditioning
- Heating
- Ceiling Fans
- Cable Ready
- Satellite TV
- Security System
- Trash Compactor
- Storage Space
- Tub/Shower
- Sprinkler System
- Framed Mirrors
- Wheelchair Accessible (Rooms)
Kitchen Features & Appliances
- Dishwasher
- Disposal
- Ice Maker
- Granite Countertops
- Stainless Steel Appliances
- Pantry
- Island Kitchen
- Kitchen
- Microwave
- Oven
- Range
- Refrigerator
- Freezer
Model Details
- Hardwood Floors
- Dining Room
- High Ceilings
- Office
- Built-In Bookshelves
- Views
- Walk-In Closets
- Linen Closet
- Furnished
- Loft Layout
- Window Coverings
- Large Bedrooms
- Floor to Ceiling Windows
Fees and Policies
The fees below are based on community-supplied data and may exclude additional fees and utilities.
- Monthly Utilities & Services
-
Amenity Fee$30
-
Pest Control$5
-
Resident Utility Charge$3
-
Valet Trash$25
- One-Time Move-In Fees
-
Additional Security Deposit - Refundable$300
-
Administrative Fee$200
-
Amenity Fee$30
-
Application Fee$75
-
Utility Service Fee$3
- Dogs Allowed
-
No fees required
- Cats Allowed
-
No fees required
- Parking
-
Street--
-
Other--
-
Garage--
-
Handicap--
- Storage Fees
-
Bike Rack$0/mo
-
Storage - Medium$100/mo
-
Storage - Large$150/mo
-
Storage - Small$50/mo
- Additional Services
-
Renter's Insurance$14/mo
Details
Lease Options
-
9, 10, 11, 12, 13, 14, 15
-
Short term lease
Property Information
-
Built in 2008
-
309 units/4 stories
- Wi-Fi
- Controlled Access
- Maintenance on site
- Property Manager on Site
- Concierge
- Furnished Units Available
- Trash Pickup - Door to Door
- Recycling
- Renters Insurance Program
- Dry Cleaning Service
- Laundry Service
- Pet Play Area
- Key Fob Entry
- Elevator
- Business Center
- Clubhouse
- Lounge
- Breakfast/Coffee Concierge
- Storage Space
- Conference Rooms
- Roof Terrace
- Cabana
- Courtyard
- Grill
- Dog Park
- Fitness Center
- Pool
- Study Lounge
- Valet Trash Collection with Recycling Pick-Up
- Ceiling Fans in Living Room
- Pet Friendly with Quarter Mile Fenced Dog Run
- Resident Lounge with Flat Screen TVs
- Walk-In Closets*
- Fetch Package Concierge
- Washer and Dryer Included
- Convenient in Home Office/Study Space*
- Furnished Apartments Available*
- Granite Countertops in Kitchen and Bathrooms
- Open Kitchen Designs with Tile Backsplash
- High Speed Internet Access
- Washer/Dryer
- Air Conditioning
- Heating
- Ceiling Fans
- Cable Ready
- Satellite TV
- Security System
- Trash Compactor
- Storage Space
- Tub/Shower
- Sprinkler System
- Framed Mirrors
- Wheelchair Accessible (Rooms)
- Dishwasher
- Disposal
- Ice Maker
- Granite Countertops
- Stainless Steel Appliances
- Pantry
- Island Kitchen
- Kitchen
- Microwave
- Oven
- Range
- Refrigerator
- Freezer
- Hardwood Floors
- Dining Room
- High Ceilings
- Office
- Built-In Bookshelves
- Views
- Walk-In Closets
- Linen Closet
- Furnished
- Loft Layout
- Window Coverings
- Large Bedrooms
- Floor to Ceiling Windows
| Monday | 8:30am - 5:30pm |
|---|---|
| Tuesday | 8:30am - 5:30pm |
| Wednesday | 8:30am - 5:30pm |
| Thursday | 8:30am - 5:30pm |
| Friday | 8:30am - 5:30pm |
| Saturday | 10am - 5pm |
| Sunday | Closed |
Originally an affordable area for showrooms and warehouses in the 1950s, the Design District has transformed into one of Dallas’ trendiest urban enclaves. The Design District has lavish apartments and condos available for rent. This namesake cultural hub is home to interior design showrooms, photography studios, art galleries, fashion designers, jewelers, and other creative businesses. The Design District will also capture the hearts of foodies and nightlife lovers, housing an impressive collection of eclectic eateries, elegant event spaces, and laid-back breweries. If you’re looking for even more fun, visit the Bishop Cidercade, a wine bar with over 170 classic arcade games and pinball machines. Along with abundant amenities, the Design District also offers a stellar location. The neighborhood is convenient to Uptown, Victory Park, and Deep Ellum. Interstate 35 East and U.S. Highway 366 makes traveling throughout Dallas easy.
Learn more about living in Design District| Colleges & Universities | Distance | ||
|---|---|---|---|
| Colleges & Universities | Distance | ||
| Drive: | 3 min | 1.4 mi | |
| Drive: | 7 min | 3.0 mi | |
| Drive: | 8 min | 3.4 mi | |
| Drive: | 8 min | 5.3 mi |
 The GreatSchools Rating helps parents compare schools within a state based on a variety of school quality indicators and provides a helpful picture of how effectively each school serves all of its students. Ratings are on a scale of 1 (below average) to 10 (above average) and can include test scores, college readiness, academic progress, advanced courses, equity, discipline and attendance data. We also advise parents to visit schools, consider other information on school performance and programs, and consider family needs as part of the school selection process.
The GreatSchools Rating helps parents compare schools within a state based on a variety of school quality indicators and provides a helpful picture of how effectively each school serves all of its students. Ratings are on a scale of 1 (below average) to 10 (above average) and can include test scores, college readiness, academic progress, advanced courses, equity, discipline and attendance data. We also advise parents to visit schools, consider other information on school performance and programs, and consider family needs as part of the school selection process.
View GreatSchools Rating Methodology
Transportation options available in Dallas include Victory, located 0.6 mile from Trend Design District. Trend Design District is near Dallas Love Field, located 5.1 miles or 12 minutes away, and Dallas-Fort Worth International, located 19.2 miles or 26 minutes away.
| Transit / Subway | Distance | ||
|---|---|---|---|
| Transit / Subway | Distance | ||
|
|
Walk: | 12 min | 0.6 mi |
|
|
Drive: | 4 min | 1.7 mi |
|
|
Drive: | 4 min | 1.8 mi |
|
|
Drive: | 4 min | 1.8 mi |
|
|
Drive: | 4 min | 2.0 mi |
| Commuter Rail | Distance | ||
|---|---|---|---|
| Commuter Rail | Distance | ||
|
|
Drive: | 6 min | 2.7 mi |
|
|
Drive: | 17 min | 8.9 mi |
|
|
Drive: | 20 min | 14.4 mi |
|
|
Drive: | 21 min | 14.6 mi |
|
|
Drive: | 25 min | 15.6 mi |
| Airports | Distance | ||
|---|---|---|---|
| Airports | Distance | ||
|
Dallas Love Field
|
Drive: | 12 min | 5.1 mi |
|
Dallas-Fort Worth International
|
Drive: | 26 min | 19.2 mi |
Time and distance from Trend Design District.
| Shopping Centers | Distance | ||
|---|---|---|---|
| Shopping Centers | Distance | ||
| Walk: | 16 min | 0.8 mi | |
| Drive: | 3 min | 1.2 mi | |
| Drive: | 5 min | 1.5 mi |
| Parks and Recreation | Distance | ||
|---|---|---|---|
| Parks and Recreation | Distance | ||
|
Dallas World Aquarium
|
Drive: | 3 min | 1.3 mi |
|
Klyde Warren Park
|
Drive: | 3 min | 1.6 mi |
|
Nasher Sculpture Center
|
Drive: | 4 min | 1.7 mi |
|
Trinity Overlook Park
|
Drive: | 4 min | 1.8 mi |
|
Perot Museum of Nature & Science
|
Drive: | 10 min | 5.5 mi |
| Hospitals | Distance | ||
|---|---|---|---|
| Hospitals | Distance | ||
| Drive: | 4 min | 1.4 mi | |
| Drive: | 5 min | 2.5 mi | |
| Drive: | 5 min | 2.5 mi |
| Military Bases | Distance | ||
|---|---|---|---|
| Military Bases | Distance | ||
| Drive: | 21 min | 12.5 mi | |
| Drive: | 53 min | 39.6 mi |
Property Ratings at Trend Design District
Residents keep their pets on their patios. I’ve witnessed the animals using the bathroom on the patios, owners will keep pee pads out for them and whatever waste is leftover, they rinse off their patios, so poop and pee will drip down to the next floors. So these pets probably have never been outside on the real grass. It’s absolutely disgusting that people would do that to their animals. There’s at least 3 residents doing this from my view point. Management will just send out an email. No action will be taken. It’s so awful I can’t wait to move and I’m telling everyone how terrible this place is…that includes people going on tours.
Property Manager at Trend Design District, Responded To This Review
We’re very concerned to see your review, and we’d be grateful for the opportunity to help. We invite you to contact our Community Manager at trenddesigndistrict@sares-regis.com or call (214) 954-7210 and ask for Tiffani. Tiffani would be happy to set a time convenient for you to talk. Tiffani and the team are committed to open communication and great service, and we are sorry if we’ve fallen short. We send out regular emails reminding pet owners of their responsibility to clean up after their animals. Any resident found to be in violation is sent a notification and a fine. We also prohibit pets off leash or pets left on patios, and we have procedures in place to track down any unauthorized pets. We haven’t had any recent reports to the office about the incidents you described, and we’re eager to learn more so that we can address this ASAP. We hope this helps, and Tiffani would be glad to hear back from you. - SRG Residential Customer Care (customercare@sares-regis.com)
This is the worst property I've ever lived at! I've lived here for a couple of years and everything gets drastically worse with each new management/leasing team that comes through. The current leasing staff is unresponsive, it doesn't matter if you call or email they still won't respond to any of the residents concerns. If you go to them in person, you'll get a rude and passive aggressive response that doesn't fix or address any of your concerns. Do your self a favor, save your money and find a property that values their residents.
Property Manager at Trend Design District, Responded To This Review
We’re concerned to see your review and we’re here to help. We apologize if we missed any of your messages. Our team is diligent about returning voicemails or emails. We’d be grateful for more information to find the disconnect. We invite you to contact our Community Manager at trenddesigndistrict@sares-regis.com or call (214) 954-7210 and ask for Tiffani. - SRG Residential Customer Care (customercare@sares-regis.com)
This place has gotten so bad it’s unreal. People rent here and have 10 people living in the apartment. People leave their dogs on the patio to poop and pee and residents sweep the crap off the porch. It’s super noisy, not cause walls are thin, but residents will yell all the time. Domestic disturbances non stop. I swear this place is cursed.
Property Manager at Trend Design District, Responded To This Review
We’re very concerned to see your review, and we’d be grateful for the opportunity to help. We invite you to contact our Community Manager at trenddesigndistrict@sares-regis.com or call (214) 954-7210 and ask for Tiffani. Tiffani would be happy to set a time convenient for you to talk. Tiffani and the team are committed to open communication and great service, and we are sorry if we’ve fallen short. We send out regular emails reminding pet owners of their responsibility to clean up after their animals. Any resident found to be in violation is sent a notification and a fine. We also prohibit pets off leash or pets left on patios, and we have procedures in place to track down any unauthorized pets. We haven’t had any recent reports to the office about the incidents you described, and we’re eager to learn more so that we can address this ASAP. We hope this helps, and Tiffani would be glad to hear back from you. - SRG Residential Customer Care (customercare@sares-regis.com)
Things just seem to keep going downhill, and the assitant manager Micaela seems to be way over her head! I've lived here for less than 4 months now and I've placed (9) work orders with the 1st (3) taking (14days) to fix. Next, the apartment was filthy from the last tenants like they didn't even wipe a counter off. Than, the trash issues...for example they charge almost $40 for trash services and they only p/u 4days a week, what's insane they sent a threatening email for an extra $50 fine if you miss the trash time!! A few wknds ago kids from (South Dallas) were casing the halls asking to remove trash for a small price. I asked how'd they get into the building it was said the metal doors are (unlocked) and after checking they are. So we're paying for another amenitiy that once again isn't 24/7 like advertised. BTW the kids left trash in the stairwells (Unsanitary). Over NYE wknd it was vomit, alcohol bottles and condom wrappers littered all outside. (I have pictures and have been documenting everything) I will keep you guys posted for further updates, they charge waaay to much to be a below avg Complex.
People here leave trash in common areas, including whole trash bags. They also do not pick up dog poop, which is basically everywhere outside. There will be dog poop right by the dog waste bin (which has plenty poop bags available to grab), but they still don't clean it up. It's also been on the sidewalk. Going outside you'll probably smell weed. The two stars are mostly for the location and how easy it is to get on the freeway or walk to things in the Design District. Inside the apartments are fine - we've had a lot of things break and some things were broken when we moved in. No carpet is helpful for cleaning, and it's a spacious apartment with big closets. The pantry and bathroom cabinets have an awkward design though, with a gap between the shelves and doors. Also, don't understand why the oven and stove are built into the kitchen island because there is no range hood, but that's minor.
Property Manager at Trend Design District, Responded To This Review
We're sorry to see you were disappointed with your experience. We never want that to happen. We'd be grateful for more information so that we can help you as soon as possible. You can reach our corporate customer care team at customercare@sares-regis.com - SRG Residential Customer Care
I usually don’t write reviews, but you deserve to know the truth before making the decision to live here. With each new leadership and management company I’ve given them the benefit of the doubt, however things just keep getting worse with no hope of anything being done about it. One problem that they refuse to address no matter how many times I’ve brought it up, is their package delivery service Fetch! Trend forces you to pay for this service, while they constantly lose packages and deliver them to the wrong address. They told me that I didn’t have to use the service, but still was required to pay the monthly fee of a service that basically is unusable. This is just one example of their gross incompetence. The property is never clean, stairwells and breezeways continuously remain littered with dirt and debris. Multiple things and amenities around the property remain broken and unusable with little hope of being fixed ever. I’ve had to constantly stay on top of them about issues I’ve had with no resolve in most cases. No matter how much they say they’ll be in contact with you to resolve the issue nothing happens and no changes are made. Talk is cheap and their lack of actions have become deafening at this point. Please save your money and chose a better place to live with a more responsive management company!
I literally NEVER write reviews but you all need to know the truth. Horrible property that doesn't take care of anything. They use Fetch, which is our delivery service that loses packages all the time. Go look up their reviews, they have all 1 star reviews. The bad part about this, THIS PROPERTY MAKES YOU PAY FOR FETCH REGARDLESS OF HOW HORRIBLE THEIR SERVICE IS. We wanted to opt out of using Fetch's service, they said "You can not use them but you still have to pay the service fee".....why would I pay for something that does not WORK. Oh yeah, and we've also been without AC for going on 5 days now. But hey "life happens" right? They also never answer the phone...oh unless you call over and over and over again till they get annoyed and have to answer. Honestly, live on the street before giving them any of your money.
A short but honest review 1. 3 SHOOTINGS within 1 year of living here. Management didn’t even mention the incidents. A young man was killed from one of the shootings. 2. Management is slow to respond and slow to have anything fixed. Following the first shooting, it took 4 months to have the gate fixed. (The reason the shooting happened in the first place) 3. Crickets and cockroaches inside the home/building. 4. Increase rent significantly without any benefits. 5. Hallways full of trash, pee, and not joking…vomit. 6. Pool area barely ever cleaned. 7. Gym sucks & is old. 8. Nothing to do in the neighborhood, just highways and boring stores. * BONUS* Management pays employees to write fake reviews (confirmed)
The aparments are excellent, the team member are fast and professional with the work orders. Great place. I highly recommend them.
Property Manager at Trend Design District, Responded To This Review
Thank you for taking the time to leave this great feedback!
I decided to pay it forward, I had to do a drop off for DoorDash and I had the pleasure of being assisted by Jennifer! She was absolutely helpful in getting me to the right residence and I didn’t waste any time on this delivery! I look forward to making my deliveries here now.. and I thought, I can only imagine if the team is this great the District is as well! Hope this is helpful for others!
Property Manager at Trend Design District, Responded To This Review
Thank you so much for taking the time to leave us this feedback! We are happy Jennifer was able to assist you with that delivery and hope to see you again soon.
I love ?? my apartment. The size and layout is perfect. My downtown skyline view puts the icing on the cake. Whenever I need something done, Jennifer and Amanda are the best.
I find this complex to be horrible. The office staff is not helpful and I find them to be terrible at solving problems. This place is filthy with dog poop everywhere. Construction is nonstop and they blame filth on that, but it’s really just filthy. On a positive note, the apartments are large for the price. Be prepared for a horrible experience though.
This is a great property. Design District is in a prime location and the staff is incredible. With comparable rates and excellent amenities this is the place you want to live for sure.
We have are going on our 2nd year living at ADD and love it! The staff in the leasing office are friendly, responsive and professional. Downtown living, with great amenities at an affordable price! I can't imagine living anywhere else in Dallas!
Location and Price like no other! Not to mention great amenities and the amazing staff. This is really a place you can call home. All public spaces are well maintained, clean and updated. Convenient office hours, mail pick up and prompt replies on any maintenance issues if ever needed.
Location, staff, and price are solid. You can Uber it any place downtown for no more then 6 bucks. The only downside is the walls are paper thin. And when I say thin I mean I can clearly hear next door coughing or upstairs cooking. Other then that is a great place.
I have called Alta Design District my home for the past 19 months. It contains everything I need, as a young professional living in Dallas by myself. I live in a studio with a beautiful view of downtown! The location is very convenient to everything ($5 uber ride to uptown or downtown) however, I do, at times, miss more of the neighborhood feel. Fortunately, its proximity to Oak Lawn & Cedar Springs Road is very convenient and there are a lot of great dining places around. As far as the staff goes, I could not rave about them enough! Kimberly, Briana & Bekah have helped me numerous times and are always so pleasant to speak with. And Joshua is an absolute rockstar; he cares about the residents so much and has personally fought for me (when my vehicle was accidentally towed from the parking garage)! They all definitely go above and beyond for everyone here. Outside (or inside) noise has never been an issue for me; the insulation is pretty solid - especially for how close it is to downtown and 35E. However, I do hear the footsteps of person above me quite frequently, so if you lived under someone with a big dog, that might be pretty bad. It does not bother me much, 1. because I have gotten used to it and 2. because I typically have the tv or music on (and I sleep like a rock). The only reason I gave 4 stars instead of 5, is that the place does have some noteworthy flaws (as I'm sure all apartments do). For example, the parking garage gate situation gets pretty ridiculous. For one, they haven't upgraded to remote control technology, so it's annoying to have to roll down your window and lean out your car to swipe your fab to get into the garage every time. That is... when the thing is actually working. The poor things, I feel like there is someone out there repairing the gate three times a month! It's pretty inconvenient if it goes down and there is always the security issue there. Everything is nice, but not impeccable. My fake wood flooring has started to lift in a few different places and can really take off some skin, if walking on it the wrong way. I've never been a fan of outdoor hallways, and even after new paint, I still find myself apologizing to my friends as we walk to my place, "It's nice on the INSIDE, I promise!" At the end of the day, I love coming home to Alta, and I would definitely recommend it to anyone searching for their new place.
The entire team at this property is fabulous! I had a career in property management for many years and could only dream of a team like this! My career these days requires me to travel the majority of time but when I'm home I realize all the reasons I love this place & continue to renew my lease!
Living at Alta has been a great experience. The design district is an up and coming area, and the location allows you to skip the downtown traffic congestions. The community is very lively. Most importantly, the management team is fantastic!
This apartment is across the freeway from where the Dallas Mavericks NBA team & Stars NHL team play (plus weekly big shows/concerts) ~ The American Airlines Center. We have access to every major artery for ground transportation in North Central Texas. We are minutes from bus stops, train stations, and 2 air ports (but NOT close enough for noise to be an issue). We are walking distance to amazing restaurants, or a 5 minute drive to trendy shops or convenient grocery stores & farmer's markets! This place has something for everyone (from little kids, to college students, to young professionals, to expert-level adults, to retired seniors). It's clean, it's safe, it's friendly, and it's affordable. Maybe the best thing about this property, is the staff that run the place are so incredibly effective and helpful! I could talk this place up all day, but I'm afraid it would increase demand, and the rates might go up. So I better stop now, or I'll be forced to find a new place to live when my lease is up.
You May Also Like
Trend Design District has studios to two bedrooms with rent ranges from $1,209/mo. to $2,201/mo.
Yes, to view the floor plan in person, please schedule a personal tour.
Trend Design District is in Design District in the city of Dallas. Here you’ll find three shopping centers within 1.5 miles of the property. Five parks are within 5.5 miles, including Klyde Warren Park, Dallas World Aquarium, and Nasher Sculpture Center.
Similar Rentals Nearby
-
1 / 31
-
-
-
-
-
-
-
-
-
What Are Walk Score®, Transit Score®, and Bike Score® Ratings?
Walk Score® measures the walkability of any address. Transit Score® measures access to public transit. Bike Score® measures the bikeability of any address.
What is a Sound Score Rating?
A Sound Score Rating aggregates noise caused by vehicle traffic, airplane traffic and local sources




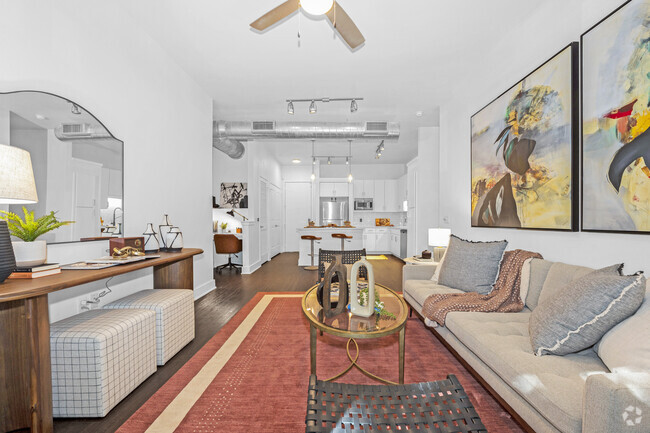
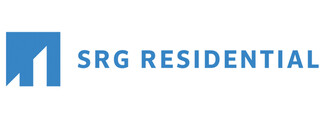




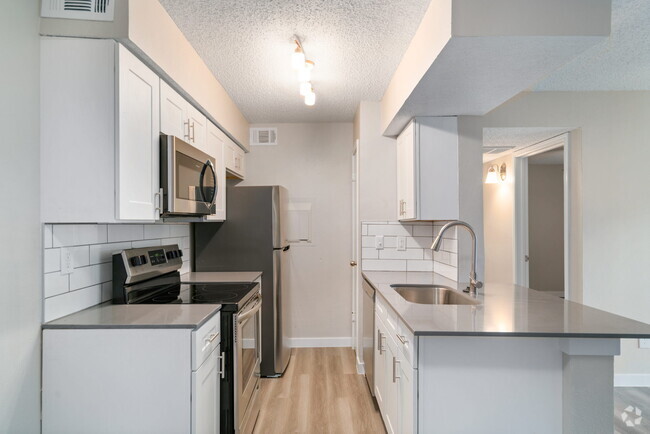
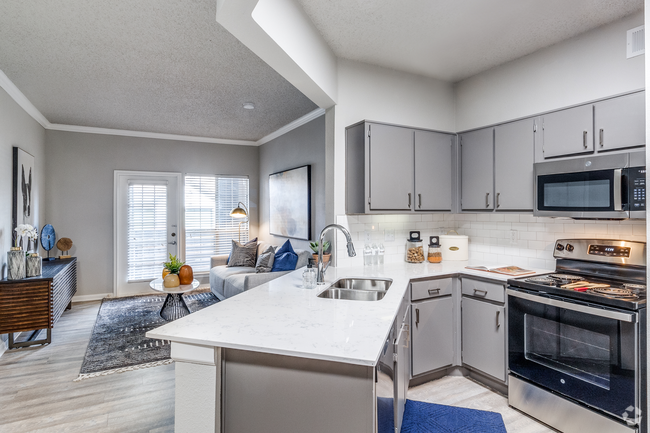

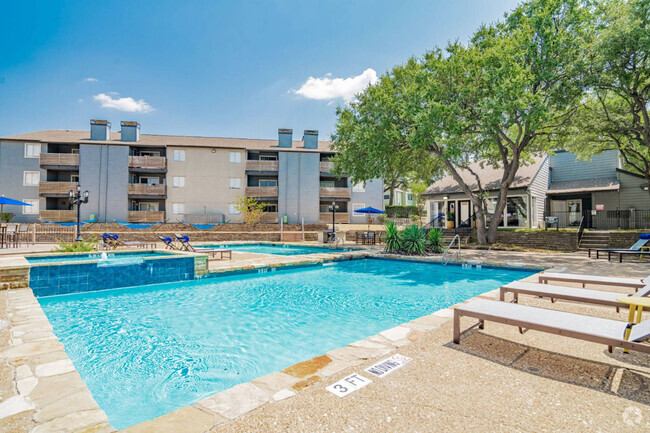
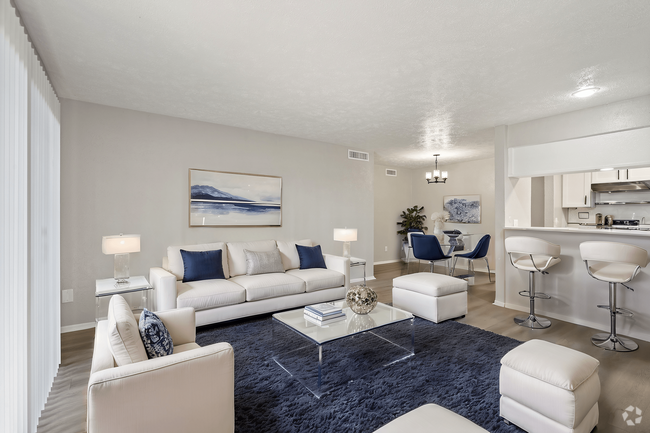
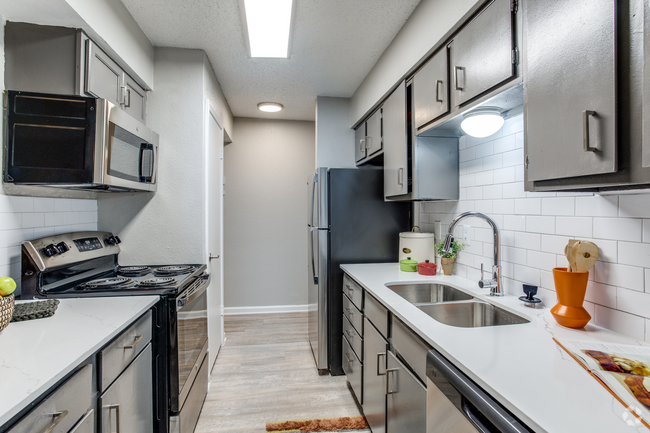
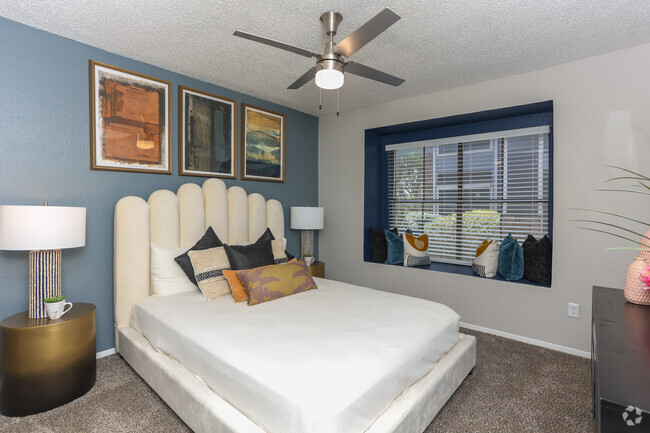
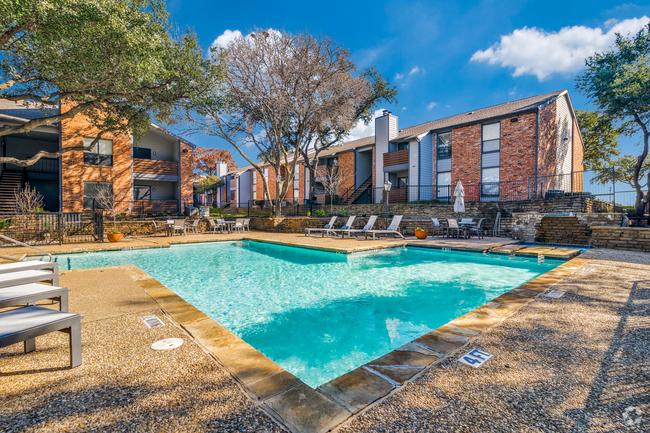


Responded To This Review