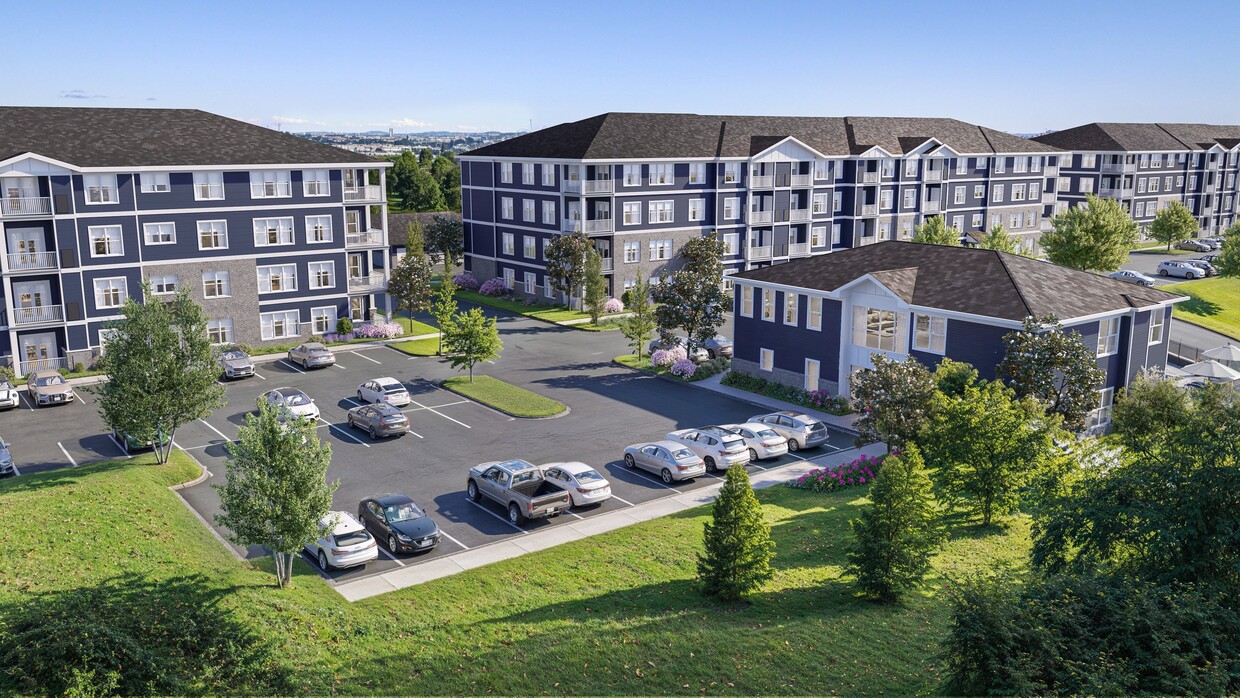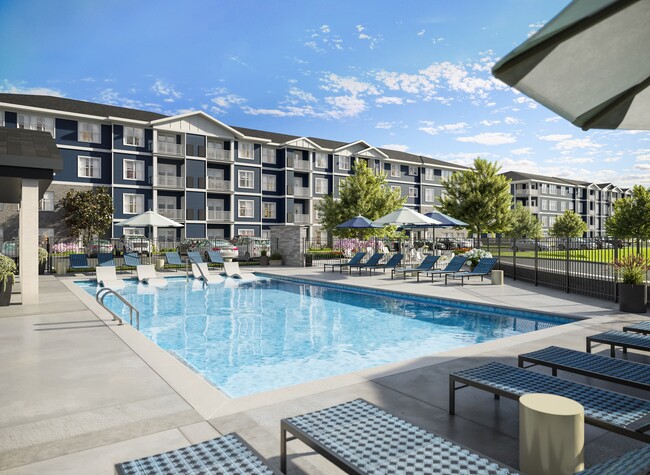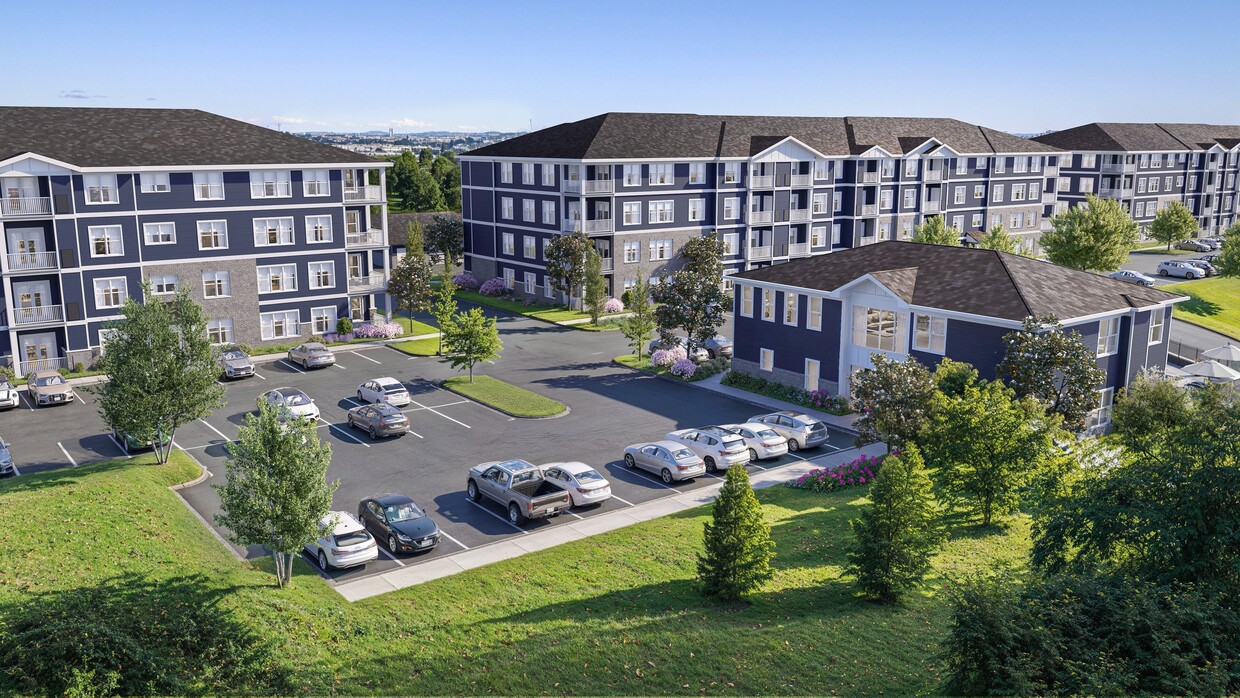
-
Monthly Rent
$1,400 - $2,375
-
Bedrooms
1 - 2 bd
-
Bathrooms
1 - 2.5 ba
-
Square Feet
721 - 1,486 sq ft

Pricing & Floor Plans
-
Unit 740105price $1,625square feet 824availibility Apr 14
-
Unit 790304price $1,550square feet 824availibility Apr 18
-
Unit 790309price $1,550square feet 824availibility Apr 18
-
Unit 790212price $1,575square feet 824availibility Apr 18
-
Unit 740203price $1,575square feet 824availibility May 21
-
Unit 740303price $1,575square feet 824availibility May 21
-
Unit 700107price $1,525square feet 788availibility Jul 8
-
Unit 790205price $1,825square feet 1,046availibility Apr 18
-
Unit 790305price $1,825square feet 1,046availibility Apr 18
-
Unit 740307price $1,825square feet 1,046availibility May 21
-
Unit 790211price $1,900square feet 1,172availibility Apr 18
-
Unit 790210price $1,900square feet 1,172availibility Apr 18
-
Unit 790206price $1,900square feet 1,172availibility Apr 18
-
Unit 790203price $1,925square feet 1,172availibility Apr 18
-
Unit 790303price $1,925square feet 1,172availibility Apr 18
-
Unit 790403price $1,965square feet 1,172availibility Apr 18
-
Unit 790108price $2,025square feet 1,212availibility Apr 18
-
Unit 740108price $2,025square feet 1,212availibility May 21
-
Unit 700108price $2,025square feet 1,212availibility Jul 8
-
Unit 790208price $2,075square feet 1,422availibility Apr 18
-
Unit 740208price $2,075square feet 1,422availibility May 21
-
Unit 740308price $2,075square feet 1,422availibility May 21
-
Unit 790202price $2,100square feet 1,446availibility Apr 18
-
Unit 790302price $2,100square feet 1,446availibility Apr 18
-
Unit 700214price $2,100square feet 1,446availibility Jul 8
-
Unit 790213price $2,300square feet 1,486availibility Apr 18
-
Unit 790214price $2,300square feet 1,486availibility Apr 18
-
Unit 790301price $2,300square feet 1,486availibility Apr 18
-
Unit 740202price $2,000square feet 1,274availibility May 21
-
Unit 740302price $2,000square feet 1,274availibility May 21
-
Unit 740102price $2,075square feet 1,274availibility May 21
-
Unit 740209price $2,050square feet 1,412availibility May 21
-
Unit 740109price $2,125square feet 1,412availibility May 21
-
Unit 740409price $2,090square feet 1,412availibility May 31
-
Unit 740105price $1,625square feet 824availibility Apr 14
-
Unit 790304price $1,550square feet 824availibility Apr 18
-
Unit 790309price $1,550square feet 824availibility Apr 18
-
Unit 790212price $1,575square feet 824availibility Apr 18
-
Unit 740203price $1,575square feet 824availibility May 21
-
Unit 740303price $1,575square feet 824availibility May 21
-
Unit 700107price $1,525square feet 788availibility Jul 8
-
Unit 790205price $1,825square feet 1,046availibility Apr 18
-
Unit 790305price $1,825square feet 1,046availibility Apr 18
-
Unit 740307price $1,825square feet 1,046availibility May 21
-
Unit 790211price $1,900square feet 1,172availibility Apr 18
-
Unit 790210price $1,900square feet 1,172availibility Apr 18
-
Unit 790206price $1,900square feet 1,172availibility Apr 18
-
Unit 790203price $1,925square feet 1,172availibility Apr 18
-
Unit 790303price $1,925square feet 1,172availibility Apr 18
-
Unit 790403price $1,965square feet 1,172availibility Apr 18
-
Unit 790108price $2,025square feet 1,212availibility Apr 18
-
Unit 740108price $2,025square feet 1,212availibility May 21
-
Unit 700108price $2,025square feet 1,212availibility Jul 8
-
Unit 790208price $2,075square feet 1,422availibility Apr 18
-
Unit 740208price $2,075square feet 1,422availibility May 21
-
Unit 740308price $2,075square feet 1,422availibility May 21
-
Unit 790202price $2,100square feet 1,446availibility Apr 18
-
Unit 790302price $2,100square feet 1,446availibility Apr 18
-
Unit 700214price $2,100square feet 1,446availibility Jul 8
-
Unit 790213price $2,300square feet 1,486availibility Apr 18
-
Unit 790214price $2,300square feet 1,486availibility Apr 18
-
Unit 790301price $2,300square feet 1,486availibility Apr 18
-
Unit 740202price $2,000square feet 1,274availibility May 21
-
Unit 740302price $2,000square feet 1,274availibility May 21
-
Unit 740102price $2,075square feet 1,274availibility May 21
-
Unit 740209price $2,050square feet 1,412availibility May 21
-
Unit 740109price $2,125square feet 1,412availibility May 21
-
Unit 740409price $2,090square feet 1,412availibility May 31
About Altair Luxury Apartments
Altair Apartments by HILLS Properties is a distinctive residential community, showcasing elegant mid-rise elevator buildings complemented by a two-story clubhouse. With the option of detached garage parking, our residents enjoy the convenience of 24-hour access to a well-equipped fitness center and dedicated work-from-home stations, complete with a conference room. The amenities extend to a sparkling swimming pool with a fire pit, a paw spa, and lush green spaces for pet-friendly walks. Inside our beautifully designed homes, experience the luxury finishes that HILLS Properties is renowned for. Altair Apartments offers a unique living experience tailored to those who appreciate sophisticated living in Florence, Kentucky.
Altair Luxury Apartments is an apartment community located in Boone County and the 41042 ZIP Code. This area is served by the Boone County attendance zone.
Unique Features
- Social Deck with Fire Pit and Grilling Stations
- Spacious Closets
- Carpeting
- Handsome Woodgrain Flooring
- Laundry Room with Washer/Dryer
- Off Street Parking
- Resident Retreat with Gaming Area
- BBQ/Picnic Area
- Electronic Thermostat
- Stainless Steel Name Brand Appliances
- Conference Room
- Sliding Door Showers In Select Homes
- Air Conditioner
- Designer Finishes
- Wheelchair Access
- Community & Wooded Views
- Den & Half Bathroom Options Available
- Spacious Balconies and Patios
- Spa-inspired Bathrooms with LED Infused Mirror
- Multipurpose Lounge with Individual Work Stations
- Open-Concept Living Areas
- Oversized Windows with Faux Wood Blinds
- Paw Spa
Community Amenities
Pool
Fitness Center
Elevator
Clubhouse
- Package Service
- Wi-Fi
- Controlled Access
- Maintenance on site
- Property Manager on Site
- 24 Hour Access
- Renters Insurance Program
- Online Services
- Planned Social Activities
- Pet Washing Station
- Elevator
- Business Center
- Clubhouse
- Multi Use Room
- Fitness Center
- Pool
- Sundeck
- Courtyard
- Grill
Apartment Features
Washer/Dryer
Air Conditioning
Dishwasher
High Speed Internet Access
Hardwood Floors
Walk-In Closets
Island Kitchen
Microwave
Highlights
- High Speed Internet Access
- Washer/Dryer
- Air Conditioning
- Heating
- Trash Compactor
- Storage Space
- Double Vanities
- Tub/Shower
- Intercom
- Sprinkler System
Kitchen Features & Appliances
- Dishwasher
- Disposal
- Ice Maker
- Stainless Steel Appliances
- Pantry
- Island Kitchen
- Eat-in Kitchen
- Kitchen
- Microwave
- Oven
- Range
- Refrigerator
- Freezer
- Quartz Countertops
Model Details
- Hardwood Floors
- Carpet
- Dining Room
- High Ceilings
- Family Room
- Office
- Den
- Crown Molding
- Views
- Walk-In Closets
- Linen Closet
- Window Coverings
- Large Bedrooms
- Balcony
- Patio
- Porch
Fees and Policies
The fees below are based on community-supplied data and may exclude additional fees and utilities. Use the calculator to add these fees to the base rent.
- One-Time Move-In Fees
-
Application Fee$50
-
Security Deposit Refundable$300
- Dogs Allowed
-
Monthly pet rent$35
-
One time Fee$200
-
Pet deposit$0
-
Pet Limit1
-
Comments:Dogs allowed, breed restrictions apply, 2 pet limit per household
- Cats Allowed
-
Monthly pet rent$35
-
One time Fee$200
-
Pet deposit$0
-
Pet Limit1
-
Comments:Cats allowed
- Parking
-
Surface Lot--
-
Other--
-
Garage$125/moAssigned Parking
-
Handicap--
Details
Lease Options
-
12
Property Information
-
Built in 2025
-
160 units/4 stories
- Package Service
- Wi-Fi
- Controlled Access
- Maintenance on site
- Property Manager on Site
- 24 Hour Access
- Renters Insurance Program
- Online Services
- Planned Social Activities
- Pet Washing Station
- Elevator
- Business Center
- Clubhouse
- Multi Use Room
- Sundeck
- Courtyard
- Grill
- Fitness Center
- Pool
- Social Deck with Fire Pit and Grilling Stations
- Spacious Closets
- Carpeting
- Handsome Woodgrain Flooring
- Laundry Room with Washer/Dryer
- Off Street Parking
- Resident Retreat with Gaming Area
- BBQ/Picnic Area
- Electronic Thermostat
- Stainless Steel Name Brand Appliances
- Conference Room
- Sliding Door Showers In Select Homes
- Air Conditioner
- Designer Finishes
- Wheelchair Access
- Community & Wooded Views
- Den & Half Bathroom Options Available
- Spacious Balconies and Patios
- Spa-inspired Bathrooms with LED Infused Mirror
- Multipurpose Lounge with Individual Work Stations
- Open-Concept Living Areas
- Oversized Windows with Faux Wood Blinds
- Paw Spa
- High Speed Internet Access
- Washer/Dryer
- Air Conditioning
- Heating
- Trash Compactor
- Storage Space
- Double Vanities
- Tub/Shower
- Intercom
- Sprinkler System
- Dishwasher
- Disposal
- Ice Maker
- Stainless Steel Appliances
- Pantry
- Island Kitchen
- Eat-in Kitchen
- Kitchen
- Microwave
- Oven
- Range
- Refrigerator
- Freezer
- Quartz Countertops
- Hardwood Floors
- Carpet
- Dining Room
- High Ceilings
- Family Room
- Office
- Den
- Crown Molding
- Views
- Walk-In Closets
- Linen Closet
- Window Coverings
- Large Bedrooms
- Balcony
- Patio
- Porch
| Monday | 10am - 6pm |
|---|---|
| Tuesday | 10am - 6pm |
| Wednesday | 10am - 6pm |
| Thursday | 10am - 6pm |
| Friday | 10am - 6pm |
| Saturday | 10am - 5pm |
| Sunday | Closed |
Situated in Northern Kentucky, just 12 miles south of Downtown Cincinnati, Florence offers residents easy access to a host of metropolitan amenities while maintaining a rural atmosphere. Convenience to the intersection of Interstates 71 and 275 as well as Cincinnati-Northern Kentucky International Airport makes getting around from Florence simple.
While you’re in Florence, enjoy the relaxed lifestyle of the Kentucky countryside. Practice your golf swing at Boone Links Golf Course, go for a swim at Florence Family Aquatic Center, try skating and biking at the local skate park, and shopping for your next gift at Florence Mall. You can also attend the Boone County Fair, visit Florence Nature Park, and cheer on local minor league baseball team Florence Freedom.
Learn more about living in Florence| Colleges & Universities | Distance | ||
|---|---|---|---|
| Colleges & Universities | Distance | ||
| Drive: | 13 min | 6.9 mi | |
| Drive: | 23 min | 16.2 mi | |
| Drive: | 27 min | 19.0 mi | |
| Drive: | 35 min | 22.0 mi |
 The GreatSchools Rating helps parents compare schools within a state based on a variety of school quality indicators and provides a helpful picture of how effectively each school serves all of its students. Ratings are on a scale of 1 (below average) to 10 (above average) and can include test scores, college readiness, academic progress, advanced courses, equity, discipline and attendance data. We also advise parents to visit schools, consider other information on school performance and programs, and consider family needs as part of the school selection process.
The GreatSchools Rating helps parents compare schools within a state based on a variety of school quality indicators and provides a helpful picture of how effectively each school serves all of its students. Ratings are on a scale of 1 (below average) to 10 (above average) and can include test scores, college readiness, academic progress, advanced courses, equity, discipline and attendance data. We also advise parents to visit schools, consider other information on school performance and programs, and consider family needs as part of the school selection process.
View GreatSchools Rating Methodology
Transportation options available in Florence include The Banks Station, 2Nd & Main, located 14.9 miles from Altair Luxury Apartments. Altair Luxury Apartments is near Cincinnati/Northern Kentucky International, located 6.9 miles or 18 minutes away.
| Transit / Subway | Distance | ||
|---|---|---|---|
| Transit / Subway | Distance | ||
| Drive: | 21 min | 14.9 mi | |
| Drive: | 21 min | 15.0 mi | |
| Drive: | 22 min | 15.1 mi | |
| Drive: | 22 min | 15.2 mi | |
| Drive: | 22 min | 15.2 mi |
| Commuter Rail | Distance | ||
|---|---|---|---|
| Commuter Rail | Distance | ||
|
|
Drive: | 24 min | 15.9 mi |
| Airports | Distance | ||
|---|---|---|---|
| Airports | Distance | ||
|
Cincinnati/Northern Kentucky International
|
Drive: | 18 min | 6.9 mi |
Time and distance from Altair Luxury Apartments.
| Shopping Centers | Distance | ||
|---|---|---|---|
| Shopping Centers | Distance | ||
| Drive: | 2 min | 1.1 mi | |
| Drive: | 2 min | 1.2 mi | |
| Drive: | 2 min | 1.3 mi |
| Parks and Recreation | Distance | ||
|---|---|---|---|
| Parks and Recreation | Distance | ||
|
Boone County Arboretum
|
Drive: | 13 min | 7.9 mi |
|
Big Bone Lick State Park
|
Drive: | 21 min | 12.2 mi |
|
Embshoff Woods
|
Drive: | 30 min | 19.8 mi |
| Hospitals | Distance | ||
|---|---|---|---|
| Hospitals | Distance | ||
| Drive: | 8 min | 5.3 mi | |
| Drive: | 15 min | 7.9 mi | |
| Drive: | 15 min | 9.3 mi |
| Military Bases | Distance | ||
|---|---|---|---|
| Military Bases | Distance | ||
| Drive: | 90 min | 69.4 mi | |
| Drive: | 96 min | 74.5 mi | |
| Drive: | 98 min | 77.8 mi |
Property Ratings at Altair Luxury Apartments
As an employee of HILLS, this is an exciting new project to give residents an opportunity to live in an enclosed, mid-rise building with an elevator which is unique to the area. There is also the option to rent a personal garage at a competitive price.
Altair Luxury Apartments Photos
-
Altair Luxury Apartments
-
B2_2
-
-
-
-
-
-
-
Models
-
1 Bedroom
-
1 Bedroom
-
1 Bedroom
-
1 Bedroom
-
2 Bedrooms
-
2 Bedrooms
Nearby Apartments
Within 50 Miles of Altair Luxury Apartments
Altair Luxury Apartments has one to two bedrooms with rent ranges from $1,400/mo. to $2,375/mo.
You can take a virtual tour of Altair Luxury Apartments on Apartments.com.
Altair Luxury Apartments is in the city of Florence. Here you’ll find three shopping centers within 1.3 miles of the property.Three parks are within 19.8 miles, including Boone County Arboretum, Big Bone Lick State Park, and Embshoff Woods.
What Are Walk Score®, Transit Score®, and Bike Score® Ratings?
Walk Score® measures the walkability of any address. Transit Score® measures access to public transit. Bike Score® measures the bikeability of any address.
What is a Sound Score Rating?
A Sound Score Rating aggregates noise caused by vehicle traffic, airplane traffic and local sources







