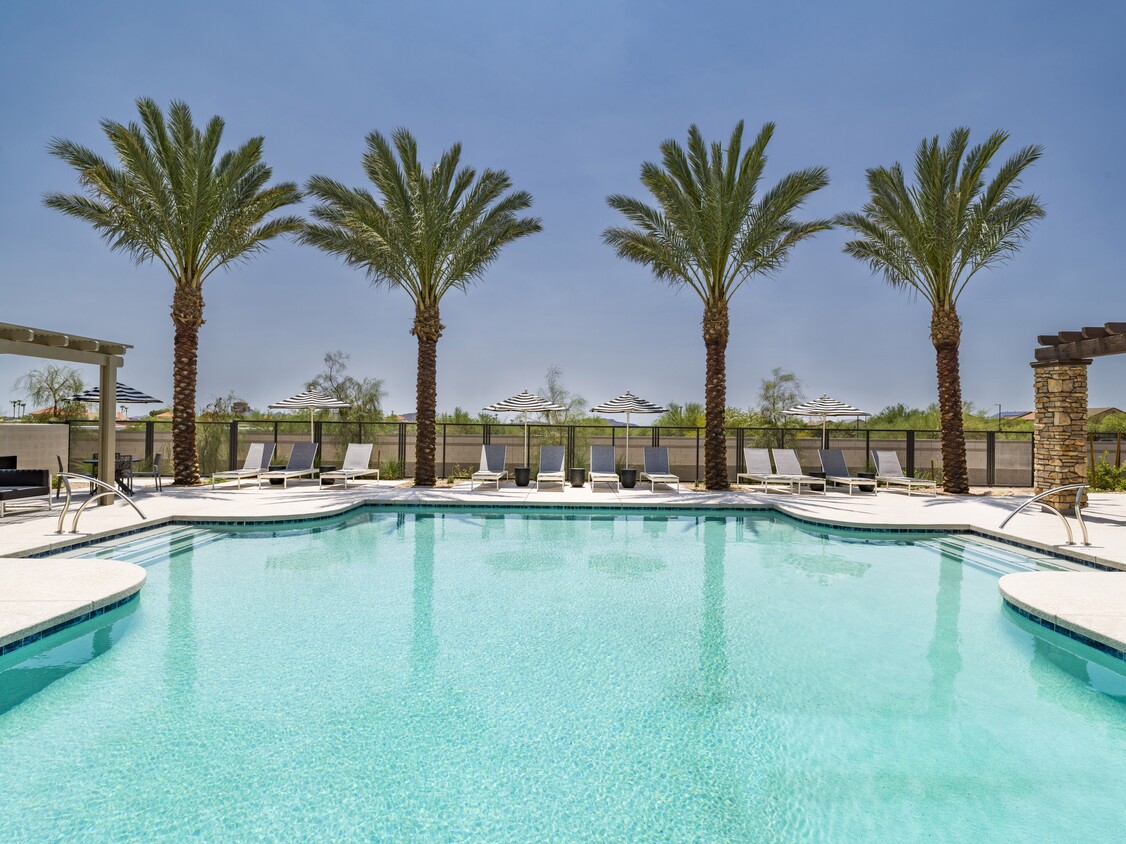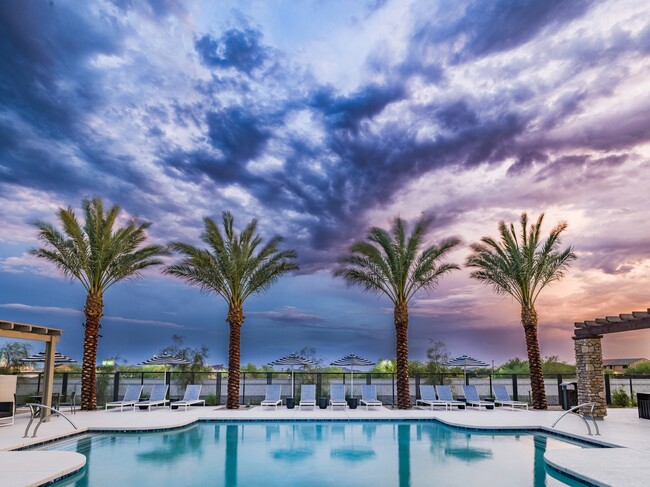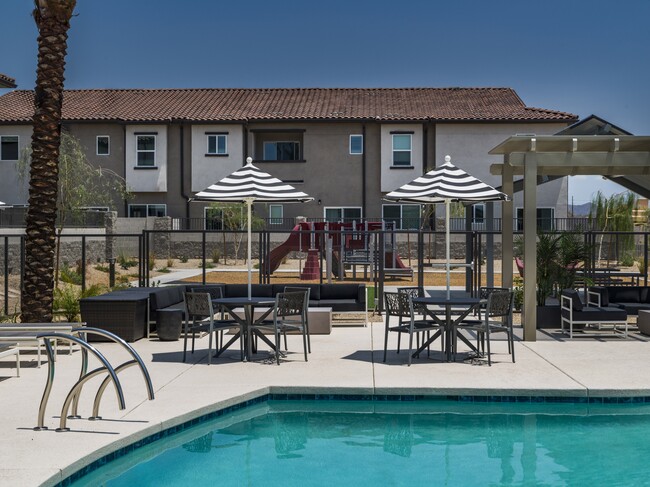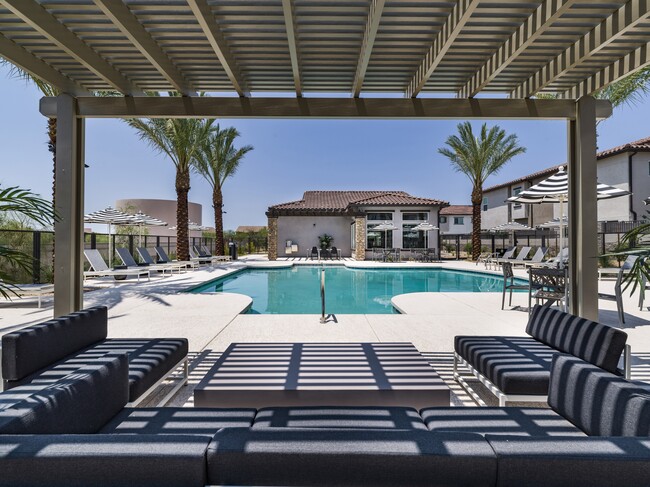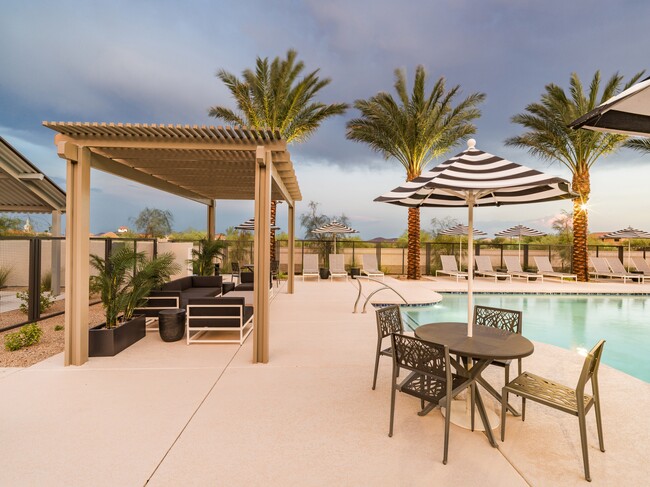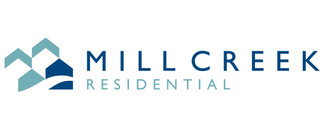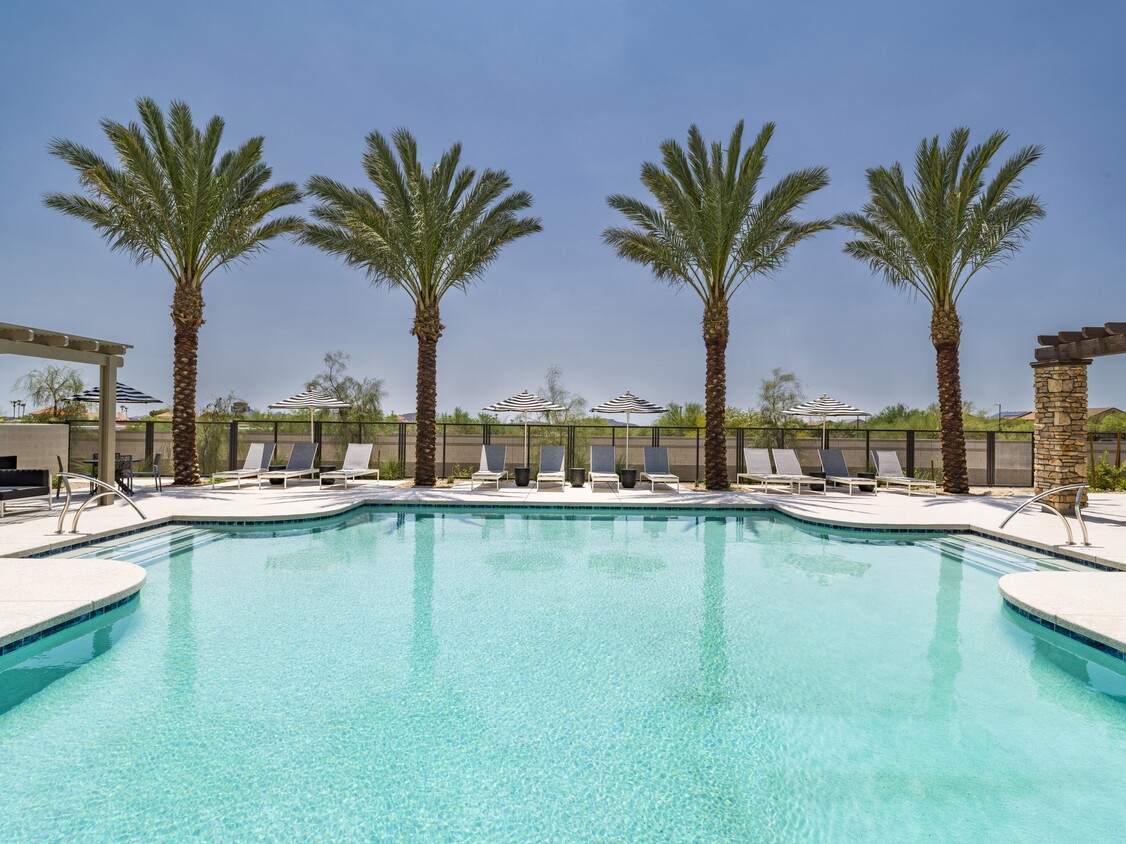-
Monthly Rent
$1,895 - $2,295
-
Bedrooms
2 - 3 bd
-
Bathrooms
2.5 ba
-
Square Feet
1,317 - 1,501 sq ft
Pricing & Floor Plans
-
Unit 43222 N 42nd Driveprice $1,895square feet 1,392availibility Now
-
Unit 43244 N 42nd Avenueprice $1,895square feet 1,392availibility Now
-
Unit 4149 W Denali Laneprice $1,895square feet 1,392availibility Now
-
Unit 43323 N 42nd Laneprice $2,045square feet 1,452availibility Now
-
Unit 43238 N 41st Laneprice $2,145square feet 1,452availibility Now
-
Unit 43231 N 41st Driveprice $2,145square feet 1,452availibility Now
-
Unit 43232 N 42nd Laneprice $2,070square feet 1,317availibility Now
-
Unit 43232 N 41st Avenueprice $2,070square feet 1,317availibility Now
-
Unit 43219 N 41st Driveprice $2,170square feet 1,317availibility Now
-
Unit 43209 N 41st Avenueprice $2,170square feet 1,317availibility Now
-
Unit 4253 W Denali Laneprice $2,145square feet 1,501availibility Now
-
Unit 4272 W Denali Laneprice $2,145square feet 1,501availibility Apr 4
-
Unit 4141 W Denali Laneprice $2,195square feet 1,501availibility Now
-
Unit 43311 N 42nd Laneprice $2,195square feet 1,501availibility Now
-
Unit 43235 N 41st Driveprice $2,295square feet 1,501availibility Now
-
Unit 43222 N 42nd Driveprice $1,895square feet 1,392availibility Now
-
Unit 43244 N 42nd Avenueprice $1,895square feet 1,392availibility Now
-
Unit 4149 W Denali Laneprice $1,895square feet 1,392availibility Now
-
Unit 43323 N 42nd Laneprice $2,045square feet 1,452availibility Now
-
Unit 43238 N 41st Laneprice $2,145square feet 1,452availibility Now
-
Unit 43231 N 41st Driveprice $2,145square feet 1,452availibility Now
-
Unit 43232 N 42nd Laneprice $2,070square feet 1,317availibility Now
-
Unit 43232 N 41st Avenueprice $2,070square feet 1,317availibility Now
-
Unit 43219 N 41st Driveprice $2,170square feet 1,317availibility Now
-
Unit 43209 N 41st Avenueprice $2,170square feet 1,317availibility Now
-
Unit 4253 W Denali Laneprice $2,145square feet 1,501availibility Now
-
Unit 4272 W Denali Laneprice $2,145square feet 1,501availibility Apr 4
-
Unit 4141 W Denali Laneprice $2,195square feet 1,501availibility Now
-
Unit 43311 N 42nd Laneprice $2,195square feet 1,501availibility Now
-
Unit 43235 N 41st Driveprice $2,295square feet 1,501availibility Now
Select a house to view pricing & availability
About Amavi Aster Ridge
Welcome home to Amavi Aster Ridge – a single-family townhome community in North Phoenix. Named for the ancient Greek word ‘aster,’ meaning ‘star,’ our community shines bright in a region known for its year-round sunshine and vibrant cultural scene. Adjacent to the master-planned Anthem community, ample shopping, entertainment, and dining are all within easy reach. The greater Phoenix metropolitan area is also very easy to explore thanks to Amavi Aster Ridge’s proximity to I-17 and Anthem Way. With your own private garage, you’ll come and go in comfort, day and night. Discover your own shining star today. Surround yourself with modern conveniences, outstanding healthcare, and world-class amenities, here at Amavi Aster Ridge.
Amavi Aster Ridge is a single family homes community located in Maricopa County and the 85087 ZIP Code. This area is served by the Deer Valley Unified District attendance zone.
Unique Features
- 1- and 2-car front garages with driveway
- Complimentary high-speed Wi-Fi in all common areas
- Routine pest service
- Smart home features including smart thermostats and Yale pin lock entry system
- Spa-like soaking tubs*
- 100% smoke-free community
- Brokered by MCRS Arizona LLC, #LC712405000
- Self-guided touring available
- Surrounded by awe-inspiring natural beauty, parks, and recreational opportunities
- White shaker cabinetry with tile backsplash
- Coordinated resident events
- Fitness studio with cardio equipment, strength training, and yoga area
- Flexible payment schedules available on approved credit, powered by Flex
- Pet-friendly community
- Wired for video doorbell
- Open-concept floor plans
- Short commute to major businesses, including TSMC, USAA, and Honor Health
- 30 miles north of Downtown Phoenix with easy access to Interstate 17 and Anthem Way
- Controlled access gated community
- Large chef’s island with bar seating
- Resort-style pool with lounge seating and a covered pergola
- *Select Amavi homes
- Fenced-in backyards with turf area
- Gourmet kitchen with quartz countertops
- Landscaped and hardscaped space for pets and people too
- Private patios and balconies*
- Wired for EV charging stations
- 2- and 3-bedroom townhomes with spacious lofts*
- Conveniently located near a variety of dining, entertainment, and retail shopping options
- ENERGY STAR® stainless steel appliance package
- Located within highly regarded Deer Valley Unified School District
- On-time rental payment reporting through RentPlus
- Wood-style plank flooring
- Designer bathrooms with double-vanities, quartz countertops, and large mirrors*
- Exciting on-site playground
- Professionally managed on-site by Mill Creek Residential
Community Amenities
Pool
Fitness Center
Elevator
Playground
- Controlled Access
- Pet Play Area
- EV Charging
- Elevator
- Lounge
- Fitness Center
- Spa
- Pool
- Playground
- Gated
- Sundeck
House Features
Washer/Dryer
Air Conditioning
Dishwasher
Walk-In Closets
Yard
Microwave
Refrigerator
Wi-Fi
Highlights
- Wi-Fi
- Washer/Dryer
- Air Conditioning
- Ceiling Fans
- Smoke Free
- Cable Ready
- Double Vanities
- Tub/Shower
- Handrails
Kitchen Features & Appliances
- Dishwasher
- Disposal
- Ice Maker
- Stainless Steel Appliances
- Pantry
- Kitchen
- Microwave
- Oven
- Range
- Refrigerator
- Freezer
- Quartz Countertops
Floor Plan Details
- Vinyl Flooring
- Dining Room
- Family Room
- Office
- Den
- Crown Molding
- Vaulted Ceiling
- Walk-In Closets
- Linen Closet
- Large Bedrooms
- Balcony
- Patio
- Yard
- Lawn
Fees and Policies
The fees below are based on community-supplied data and may exclude additional fees and utilities.
- Dogs Allowed
-
Monthly pet rent$25
-
One time Fee$300
-
Weight limit200 lb
-
Pet Limit2
-
Comments:Dog
- Cats Allowed
-
Monthly pet rent$25
-
One time Fee$300
-
Weight limit200 lb
-
Pet Limit2
Details
Utilities Included
-
Water
-
Trash Removal
-
Sewer
Lease Options
-
13 months, 14 months, 15 months
Property Information
-
Built in 2023
-
177 houses/2 stories
- Controlled Access
- Pet Play Area
- EV Charging
- Elevator
- Lounge
- Gated
- Sundeck
- Fitness Center
- Spa
- Pool
- Playground
- 1- and 2-car front garages with driveway
- Complimentary high-speed Wi-Fi in all common areas
- Routine pest service
- Smart home features including smart thermostats and Yale pin lock entry system
- Spa-like soaking tubs*
- 100% smoke-free community
- Brokered by MCRS Arizona LLC, #LC712405000
- Self-guided touring available
- Surrounded by awe-inspiring natural beauty, parks, and recreational opportunities
- White shaker cabinetry with tile backsplash
- Coordinated resident events
- Fitness studio with cardio equipment, strength training, and yoga area
- Flexible payment schedules available on approved credit, powered by Flex
- Pet-friendly community
- Wired for video doorbell
- Open-concept floor plans
- Short commute to major businesses, including TSMC, USAA, and Honor Health
- 30 miles north of Downtown Phoenix with easy access to Interstate 17 and Anthem Way
- Controlled access gated community
- Large chef’s island with bar seating
- Resort-style pool with lounge seating and a covered pergola
- *Select Amavi homes
- Fenced-in backyards with turf area
- Gourmet kitchen with quartz countertops
- Landscaped and hardscaped space for pets and people too
- Private patios and balconies*
- Wired for EV charging stations
- 2- and 3-bedroom townhomes with spacious lofts*
- Conveniently located near a variety of dining, entertainment, and retail shopping options
- ENERGY STAR® stainless steel appliance package
- Located within highly regarded Deer Valley Unified School District
- On-time rental payment reporting through RentPlus
- Wood-style plank flooring
- Designer bathrooms with double-vanities, quartz countertops, and large mirrors*
- Exciting on-site playground
- Professionally managed on-site by Mill Creek Residential
- Wi-Fi
- Washer/Dryer
- Air Conditioning
- Ceiling Fans
- Smoke Free
- Cable Ready
- Double Vanities
- Tub/Shower
- Handrails
- Dishwasher
- Disposal
- Ice Maker
- Stainless Steel Appliances
- Pantry
- Kitchen
- Microwave
- Oven
- Range
- Refrigerator
- Freezer
- Quartz Countertops
- Vinyl Flooring
- Dining Room
- Family Room
- Office
- Den
- Crown Molding
- Vaulted Ceiling
- Walk-In Closets
- Linen Closet
- Large Bedrooms
- Balcony
- Patio
- Yard
- Lawn
| Monday | Closed |
|---|---|
| Tuesday | 9am - 5pm |
| Wednesday | 9am - 5pm |
| Thursday | 9am - 5pm |
| Friday | 9am - 5pm |
| Saturday | 10am - 4pm |
| Sunday | Closed |
Anthem is a close-knit community in Maricopa County, just 34 miles north of downtown Phoenix. Parenting magazine has named it one of the “Best Places to Raise a Family,” and it tops Phoenix Magazine’s list of “Best Family-Friendly Neighborhoods in Phoenix.”
Anthem’s year-round cooler weather makes it a great place for indoor and outdoor sports. Basketball, tennis, soccer, swimming, and even martial arts is available at the town community center. Pocket-sized parks and miles of bike trails are located throughout. The scenic vistas of Gavilan Peak makes Anthem unique and full of natural landscapes.
Residents enjoy the convenience of Interstate 17, the shops at Outlets at Anthem, plus two championship golf courses.
Learn more about living in Anthem| Colleges & Universities | Distance | ||
|---|---|---|---|
| Colleges & Universities | Distance | ||
| Drive: | 22 min | 15.9 mi | |
| Drive: | 27 min | 19.6 mi | |
| Drive: | 30 min | 22.3 mi | |
| Drive: | 32 min | 22.5 mi |
 The GreatSchools Rating helps parents compare schools within a state based on a variety of school quality indicators and provides a helpful picture of how effectively each school serves all of its students. Ratings are on a scale of 1 (below average) to 10 (above average) and can include test scores, college readiness, academic progress, advanced courses, equity, discipline and attendance data. We also advise parents to visit schools, consider other information on school performance and programs, and consider family needs as part of the school selection process.
The GreatSchools Rating helps parents compare schools within a state based on a variety of school quality indicators and provides a helpful picture of how effectively each school serves all of its students. Ratings are on a scale of 1 (below average) to 10 (above average) and can include test scores, college readiness, academic progress, advanced courses, equity, discipline and attendance data. We also advise parents to visit schools, consider other information on school performance and programs, and consider family needs as part of the school selection process.
View GreatSchools Rating Methodology
Transportation options available in Phoenix include 19Th Ave/Dunlap, located 23.1 miles from Amavi Aster Ridge. Amavi Aster Ridge is near Phoenix Sky Harbor International, located 37.5 miles or 49 minutes away.
| Transit / Subway | Distance | ||
|---|---|---|---|
| Transit / Subway | Distance | ||
|
|
Drive: | 29 min | 23.1 mi |
|
|
Drive: | 30 min | 24.1 mi |
|
|
Drive: | 31 min | 24.8 mi |
|
|
Drive: | 32 min | 25.9 mi |
|
|
Drive: | 35 min | 27.1 mi |
| Airports | Distance | ||
|---|---|---|---|
| Airports | Distance | ||
|
Phoenix Sky Harbor International
|
Drive: | 49 min | 37.5 mi |
Time and distance from Amavi Aster Ridge.
| Shopping Centers | Distance | ||
|---|---|---|---|
| Shopping Centers | Distance | ||
| Walk: | 12 min | 0.7 mi | |
| Walk: | 16 min | 0.9 mi | |
| Walk: | 19 min | 1.0 mi |
| Parks and Recreation | Distance | ||
|---|---|---|---|
| Parks and Recreation | Distance | ||
|
Cave Creek Recreation Area
|
Drive: | 24 min | 15.1 mi |
|
Desert Outdoor Center-Lake Pleasant
|
Drive: | 33 min | 17.6 mi |
| Military Bases | Distance | ||
|---|---|---|---|
| Military Bases | Distance | ||
| Drive: | 46 min | 35.8 mi | |
| Drive: | 50 min | 37.3 mi |
Amavi Aster Ridge Photos
-
Dive into relaxation at Aster Ridge’s resort-style pool, where comfort meets luxury under the Phoenix sun.
-
Fitness Studio
-
Escape the heat in style! Our resort-style pool with a covered pergola is your new favorite summer spot.
-
Find your oasis at Aster Ridge with our stunning pool and cozy lounge seating. Perfect for those endless Arizona summers.
-
Experience the ultimate in luxury living with Aster Ridge’s resort-style pool and shaded pergola. Perfect for your next staycation.
-
Lounge, unwind, and soak up the Arizona sun at Aster Ridge’s resort-style pool. Your relaxation destination awaits.
-
Stay active and balanced at Aster Ridge! Our state-of-the-art fitness studio offers a full range of equipment to meet your every need.
-
Discover the beauty of thoughtful design at Amavi Aster Ridge. Our townhomes come to life with features that elevate everyday living.
-
Amavi Aster Ridge brings excitement to your doorstep with our on-site playground. Let your imagination soar in a vibrant environment right at home.
Floor Plans
-
TH-B1
-
TH-B3
-
TH-B2
-
TH-B4L
-
TH-C2
-
TH-C1
Nearby Apartments
Within 50 Miles of Amavi Aster Ridge
Amavi Aster Ridge has two to three bedrooms with rent ranges from $1,895/mo. to $2,295/mo.
You can take a virtual tour of Amavi Aster Ridge on Apartments.com.
Amavi Aster Ridge is in Anthem in the city of Phoenix. Here you’ll find three shopping centers within 1.0 miles of the property. Two parks are within 17.6 miles, including Cave Creek Recreation Area, and Desert Outdoor Center-Lake Pleasant.
What Are Walk Score®, Transit Score®, and Bike Score® Ratings?
Walk Score® measures the walkability of any address. Transit Score® measures access to public transit. Bike Score® measures the bikeability of any address.
What is a Sound Score Rating?
A Sound Score Rating aggregates noise caused by vehicle traffic, airplane traffic and local sources
