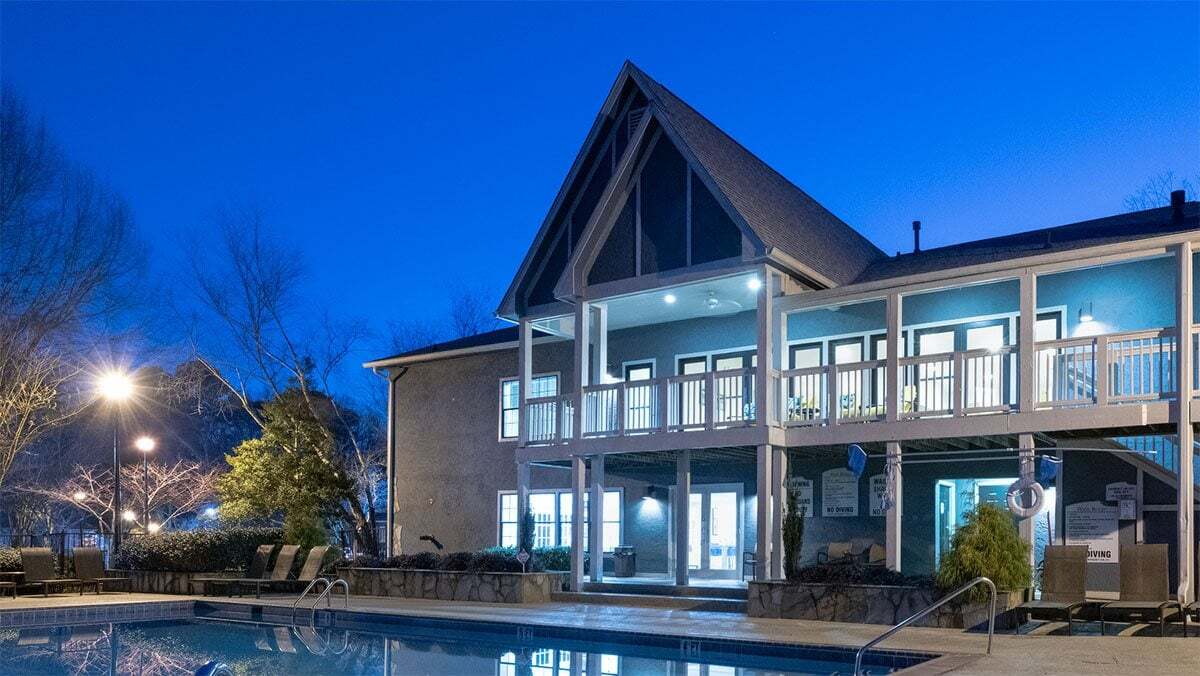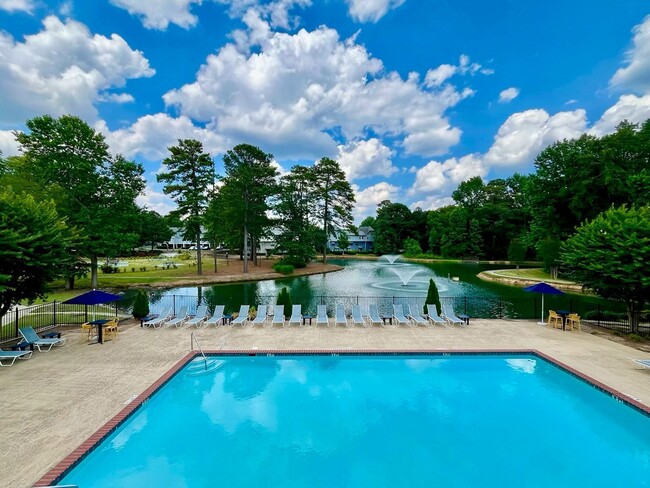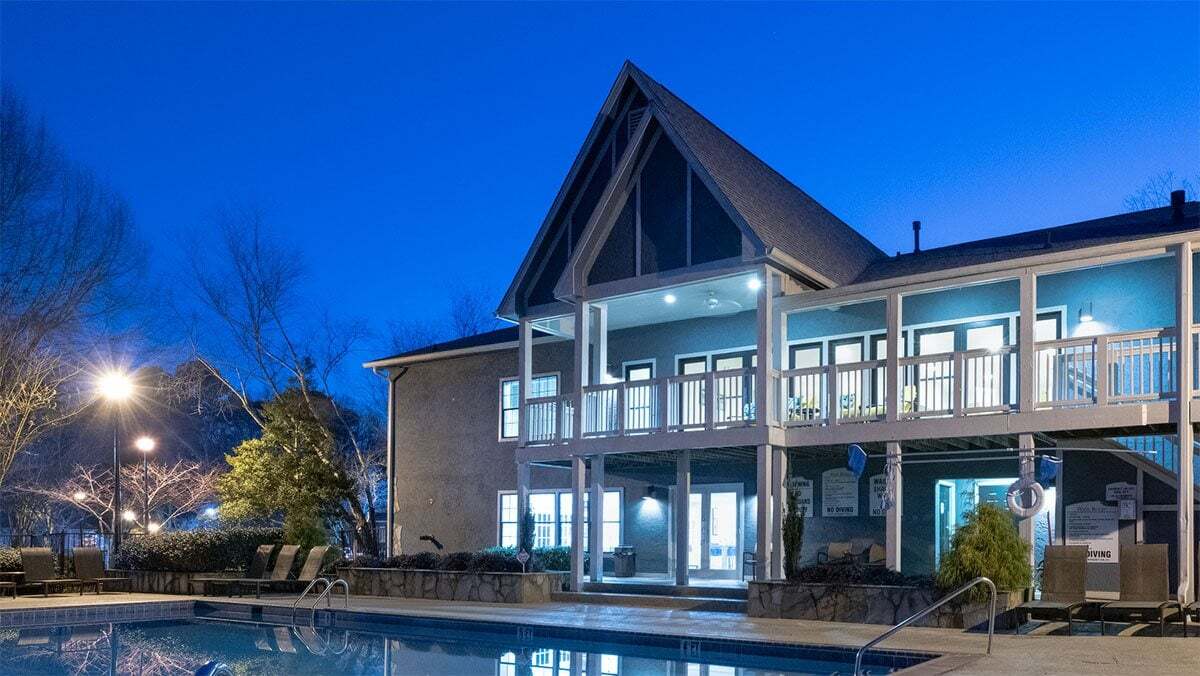-
Monthly Rent
$1,200 - $1,833
-
Bedrooms
1 - 3 bd
-
Bathrooms
1 - 2.5 ba
-
Square Feet
800 - 1,920 sq ft
Pricing & Floor Plans
-
Unit 2045price $1,200square feet 800availibility Now
-
Unit 1957price $1,200square feet 800availibility Now
-
Unit 2157price $1,200square feet 800availibility Now
-
Unit 2462price $1,475square feet 1,000availibility Now
-
Unit 2569price $1,475square feet 1,000availibility Now
-
Unit 2260price $1,475square feet 1,000availibility May 13
-
Unit 1434price $1,500square feet 1,150availibility Now
-
Unit 2337price $1,500square feet 1,150availibility Now
-
Unit 2637price $1,500square feet 1,150availibility Now
-
Unit 2811price $1,550square feet 1,250availibility Now
-
Unit 4112price $1,550square feet 1,250availibility Now
-
Unit 3212price $1,550square feet 1,250availibility Jun 15
-
Unit 2632price $1,650square feet 1,350availibility Now
-
Unit 3522price $1,750square feet 1,600availibility Apr 30
-
Unit 3304price $1,750square feet 1,600availibility May 18
-
Unit 3521price $1,750square feet 1,600availibility Jun 18
-
Unit 2339price $1,800square feet 1,350availibility Now
-
Unit 1139price $1,833square feet 1,350availibility Now
-
Unit 2045price $1,200square feet 800availibility Now
-
Unit 1957price $1,200square feet 800availibility Now
-
Unit 2157price $1,200square feet 800availibility Now
-
Unit 2462price $1,475square feet 1,000availibility Now
-
Unit 2569price $1,475square feet 1,000availibility Now
-
Unit 2260price $1,475square feet 1,000availibility May 13
-
Unit 1434price $1,500square feet 1,150availibility Now
-
Unit 2337price $1,500square feet 1,150availibility Now
-
Unit 2637price $1,500square feet 1,150availibility Now
-
Unit 2811price $1,550square feet 1,250availibility Now
-
Unit 4112price $1,550square feet 1,250availibility Now
-
Unit 3212price $1,550square feet 1,250availibility Jun 15
-
Unit 2632price $1,650square feet 1,350availibility Now
-
Unit 3522price $1,750square feet 1,600availibility Apr 30
-
Unit 3304price $1,750square feet 1,600availibility May 18
-
Unit 3521price $1,750square feet 1,600availibility Jun 18
-
Unit 2339price $1,800square feet 1,350availibility Now
-
Unit 1139price $1,833square feet 1,350availibility Now
About Amberlake Village
Amberlake Village is a beautiful community with 1, 2, and 3-bedroom apartments in Duluth, GA. Enjoy a short commute to downtown Atlanta plus an abundance of nearby retail, shopping, restaurants, schools, entertainment, and outdoor recreation. Our community amenities include pet-friendly green spaces, lakeside lounge areas and walking trails, barbecue and picnic areas, a resort pool, and a modern fitness center. Begin your journey towards your dream home today.
Amberlake Village is an apartment community located in Gwinnett County and the 30096 ZIP Code. This area is served by the Gwinnett County attendance zone.
Unique Features
- Two-story Town Home Layout*
- Washer/Dryer Hookup*
- Air Conditioner
- Lakeside Jogging & Cycling Paths
- Online Payments Available
- Screened Porch w/Storage*
- Water Park Style Outdoor Play Area
- Bike Racks
- Kitchen Pantry*
- Game Room with Billiards and Bar Seating
- Lakeside Walking Trail
- Spanish Speaking Staff
- Flexible, personalized rent payments via Flex app
- Lake Views*
- Undermount Single-Basin Kitchen Sinks
- Fireplace*
- Hammock Park
- Patio/Balcony
- Sleek Pull Down Faucet
- 2 Inch Faux Wood Blinds
- Enclosed Bark Park
- BBQ/Picnic Areas
- Glass Tile Backsplash
- Off-Street Parking
- Shaker Cabinets with Modern Hardware
- Walk-in Closets*
Community Amenities
Pool
Fitness Center
Playground
Clubhouse
Business Center
Grill
Package Service
Lounge
Property Services
- Package Service
- Maintenance on site
- Property Manager on Site
- Health Club Discount
Shared Community
- Business Center
- Clubhouse
- Lounge
- Multi Use Room
- Walk-Up
Fitness & Recreation
- Fitness Center
- Pool
- Playground
- Volleyball Court
- Walking/Biking Trails
- Gameroom
Outdoor Features
- Sundeck
- Grill
- Picnic Area
- Waterfront
- Pond
- Dog Park
Apartment Features
Washer/Dryer
Air Conditioning
Dishwasher
Washer/Dryer Hookup
- High Speed Internet Access
- Washer/Dryer
- Washer/Dryer Hookup
- Air Conditioning
- Fireplace
- Dishwasher
- Pantry
- Kitchen
- Refrigerator
- Hardwood Floors
- Walk-In Closets
- Balcony
- Patio
- Porch
Fees and Policies
The fees below are based on community-supplied data and may exclude additional fees and utilities.
- Monthly Utilities & Services
-
High Speed Internet AccessSpectrum Internet Gig + TV Stream Package$69
-
Pest Control$5
-
Valet Trash$30
- One-Time Move-In Fees
-
Administrative Fee$200
-
Amenity Fee$75
-
Application Fee$60
- Dogs Allowed
-
Monthly pet rent$20
-
One time Fee$300
-
Pet deposit$0
-
Weight limit50 lb
-
Pet Limit2
-
Comments:Maximum 2 pets allowed per household.
- Cats Allowed
-
Monthly pet rent$20
-
One time Fee$300
-
Pet deposit$0
-
Weight limit--
-
Pet Limit2
-
Comments:Maximum 2 pets allowed per household.
- Parking
-
Surface Lot--
-
Other--
Details
Lease Options
-
12
-
Short term lease
Property Information
-
Built in 1985
-
264 units/2 stories
- Package Service
- Maintenance on site
- Property Manager on Site
- Health Club Discount
- Business Center
- Clubhouse
- Lounge
- Multi Use Room
- Walk-Up
- Sundeck
- Grill
- Picnic Area
- Waterfront
- Pond
- Dog Park
- Fitness Center
- Pool
- Playground
- Volleyball Court
- Walking/Biking Trails
- Gameroom
- Two-story Town Home Layout*
- Washer/Dryer Hookup*
- Air Conditioner
- Lakeside Jogging & Cycling Paths
- Online Payments Available
- Screened Porch w/Storage*
- Water Park Style Outdoor Play Area
- Bike Racks
- Kitchen Pantry*
- Game Room with Billiards and Bar Seating
- Lakeside Walking Trail
- Spanish Speaking Staff
- Flexible, personalized rent payments via Flex app
- Lake Views*
- Undermount Single-Basin Kitchen Sinks
- Fireplace*
- Hammock Park
- Patio/Balcony
- Sleek Pull Down Faucet
- 2 Inch Faux Wood Blinds
- Enclosed Bark Park
- BBQ/Picnic Areas
- Glass Tile Backsplash
- Off-Street Parking
- Shaker Cabinets with Modern Hardware
- Walk-in Closets*
- High Speed Internet Access
- Washer/Dryer
- Washer/Dryer Hookup
- Air Conditioning
- Fireplace
- Dishwasher
- Pantry
- Kitchen
- Refrigerator
- Hardwood Floors
- Walk-In Closets
- Balcony
- Patio
- Porch
| Monday | 10am - 6pm |
|---|---|
| Tuesday | 10am - 6pm |
| Wednesday | 10am - 6pm |
| Thursday | 10am - 6pm |
| Friday | 10am - 6pm |
| Saturday | 10am - 5pm |
| Sunday | 1pm - 5pm |
About 26 miles northeast of Downtown Atlanta, Duluth provides residents with a small-town ambiance in close proximity to big-city amenities. Duluth itself is full of many offerings, so you won’t have to travel too far to enjoy a number of amenities.
Should you choose to rent in Duluth, you will have the option to learn more about the history of trains at the Southeastern Railway Museum, purchase your next gift at Gwinnett Place Mall, admire the visual arts at Hudgens Center for the Arts, catch a sporting event or concert at Infinite Energy Arena, savor the outdoors at any of the seven city parks, and taste all kinds of international cuisine.
Convenient to I-85, Buford Highway, and Peachtree Industrial Boulevard as well as Hartsfield-Jackson Atlanta International Airport, commuting and traveling from Duluth is simple.
Learn more about living in Duluth| Colleges & Universities | Distance | ||
|---|---|---|---|
| Colleges & Universities | Distance | ||
| Drive: | 8 min | 4.0 mi | |
| Drive: | 15 min | 7.7 mi | |
| Drive: | 25 min | 13.3 mi | |
| Drive: | 24 min | 15.9 mi |
 The GreatSchools Rating helps parents compare schools within a state based on a variety of school quality indicators and provides a helpful picture of how effectively each school serves all of its students. Ratings are on a scale of 1 (below average) to 10 (above average) and can include test scores, college readiness, academic progress, advanced courses, equity, discipline and attendance data. We also advise parents to visit schools, consider other information on school performance and programs, and consider family needs as part of the school selection process.
The GreatSchools Rating helps parents compare schools within a state based on a variety of school quality indicators and provides a helpful picture of how effectively each school serves all of its students. Ratings are on a scale of 1 (below average) to 10 (above average) and can include test scores, college readiness, academic progress, advanced courses, equity, discipline and attendance data. We also advise parents to visit schools, consider other information on school performance and programs, and consider family needs as part of the school selection process.
View GreatSchools Rating Methodology
Transportation options available in Duluth include Doraville, located 12.5 miles from Amberlake Village. Amberlake Village is near Hartsfield - Jackson Atlanta International, located 34.3 miles or 47 minutes away.
| Transit / Subway | Distance | ||
|---|---|---|---|
| Transit / Subway | Distance | ||
|
|
Drive: | 19 min | 12.5 mi |
|
|
Drive: | 20 min | 14.4 mi |
|
|
Drive: | 23 min | 16.7 mi |
|
|
Drive: | 25 min | 18.9 mi |
|
|
Drive: | 30 min | 22.5 mi |
| Commuter Rail | Distance | ||
|---|---|---|---|
| Commuter Rail | Distance | ||
|
|
Drive: | 29 min | 21.5 mi |
|
|
Drive: | 37 min | 30.5 mi |
| Airports | Distance | ||
|---|---|---|---|
| Airports | Distance | ||
|
Hartsfield - Jackson Atlanta International
|
Drive: | 47 min | 34.3 mi |
Time and distance from Amberlake Village.
| Shopping Centers | Distance | ||
|---|---|---|---|
| Shopping Centers | Distance | ||
| Walk: | 6 min | 0.3 mi | |
| Walk: | 16 min | 0.9 mi | |
| Walk: | 18 min | 1.0 mi |
| Parks and Recreation | Distance | ||
|---|---|---|---|
| Parks and Recreation | Distance | ||
|
Club Drive Park
|
Drive: | 5 min | 2.0 mi |
|
Sweet Water Park
|
Drive: | 4 min | 2.1 mi |
|
McDaniel Farm Park
|
Drive: | 10 min | 3.8 mi |
|
Shorty Howell Park
|
Drive: | 8 min | 3.8 mi |
|
Bethesda Park
|
Drive: | 11 min | 4.9 mi |
| Hospitals | Distance | ||
|---|---|---|---|
| Hospitals | Distance | ||
| Drive: | 10 min | 6.1 mi | |
| Drive: | 14 min | 7.6 mi | |
| Drive: | 19 min | 10.5 mi |
| Military Bases | Distance | ||
|---|---|---|---|
| Military Bases | Distance | ||
| Drive: | 41 min | 29.3 mi | |
| Drive: | 44 min | 30.0 mi |
Property Ratings at Amberlake Village
Moved here with my fiance in 2020 for grad school. Living here since, I feel comfortable writing this review. Management changes so much that I don’t really have a complaint about them. The office staff is very nice, but to contact them it’s best to email or go directly to the office. Occasionally I have to repeatedly send an email but it’s not often. Maintenance has been very quick to respond, especially lately. Even the most mundane task (like changing a bulb) is done within the day of placing the request. I’m thankful for the maintenance workers that have been on site lately. As for the apartment itself, I wouldn’t stay here unless it’s a necessity. We didn’t notice the problems until we had already moved in. The AC area within the closet is constantly wet or damp, causing mold to flourish. The laminate floors are slowly separating due to the building moving. My biggest gripe is the pest problem. No amount of pest control will get rid of the cockroaches infesting building 20. They live within the walls. Even if fumigation was completed, they would eventually come back. The reason for this is the poor construction of the wall to floor. Small and large gaps between the wall to floor area exist within the entire apartment. I consider myself a clean person, but even after consulting with an outside extermination these kind of infestations may not be due to that. One night I walked into the kitchen and flicked on the light (winter time) to find HUNDREDS of baby cockroaches skittering around the floor returning to the walls to escape the light. I think my soul left my body and I was so close to setting the entire building on fire to escape. The next day I spent a few hours caulking every gap, cm of space between the wall/floor area. It looks absolutely ridiculous. I know this will be a headache for them to remove once we’ve left, but honestly we should be thanked. I haven’t seen anymore enter the apartment since I’ve done this. Anyway, we were just waiting to finish grad school and get better jobs to move. Now that we’ve accomplished 70% of that goal, we’ll be on the way out of here.
Property Manager at Amberlake Village, Responded To This Review
We sincerely appreciate your continued residency with us, and your recognition of our staff's five-star service warms our hearts. We'd like to address any maintenance issues as soon as possible with you, so please reach out to our office directly so we can help you submit any necessary work orders or provide an update on any ongoing repairs. Thank you.
Amberlake Village Photos
-
-
1BR, 1BA - 800SF (Emerald)
-
-
-
-
-
-
-
Models
-
1 Bedroom
-
2 Bedrooms
-
2 Bedrooms
-
2 Bedrooms
-
2 Bedrooms
-
2 Bedrooms
Nearby Apartments
Within 50 Miles of Amberlake Village
Amberlake Village has one to three bedrooms with rent ranges from $1,200/mo. to $1,833/mo.
You can take a virtual tour of Amberlake Village on Apartments.com.
What Are Walk Score®, Transit Score®, and Bike Score® Ratings?
Walk Score® measures the walkability of any address. Transit Score® measures access to public transit. Bike Score® measures the bikeability of any address.
What is a Sound Score Rating?
A Sound Score Rating aggregates noise caused by vehicle traffic, airplane traffic and local sources








