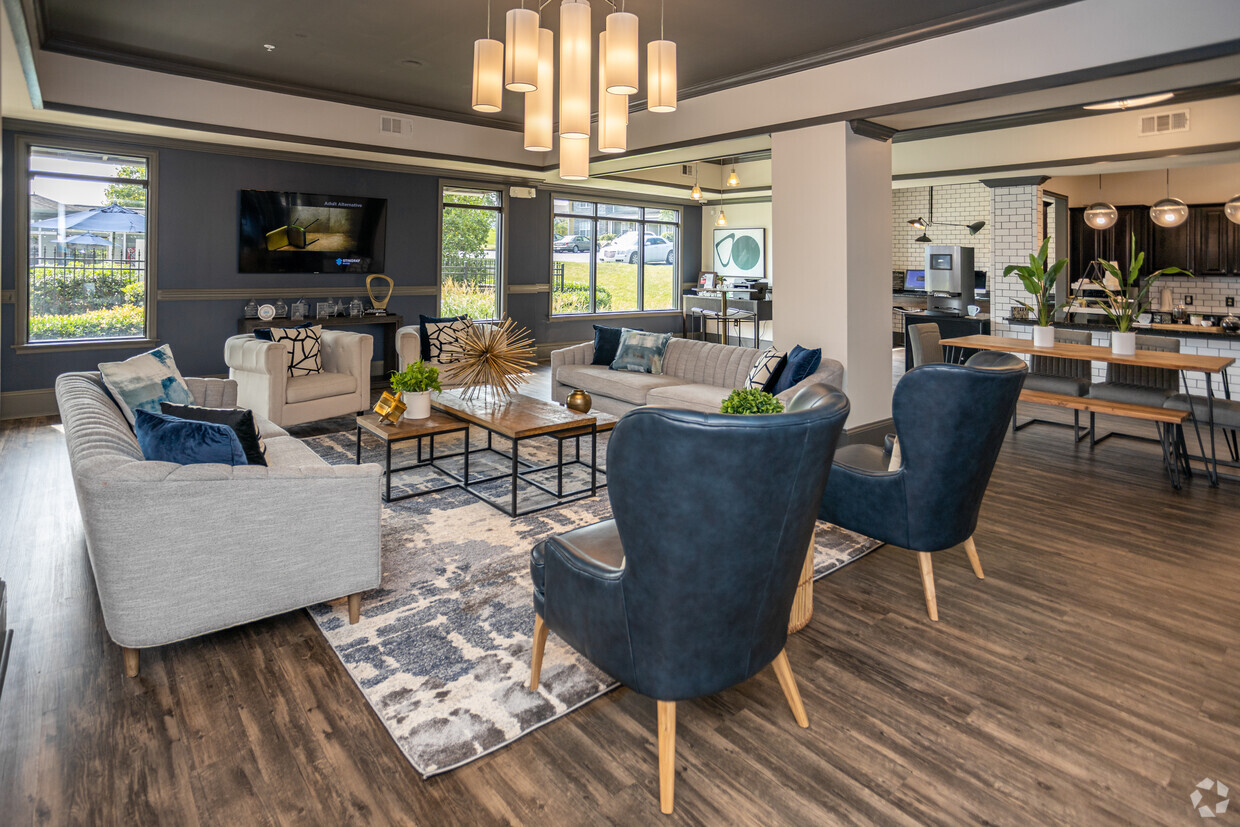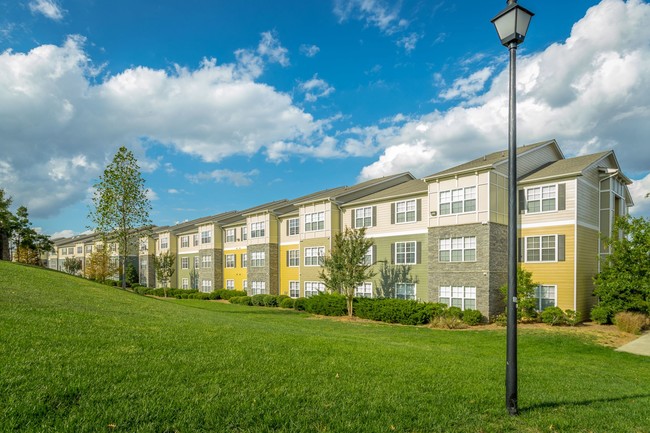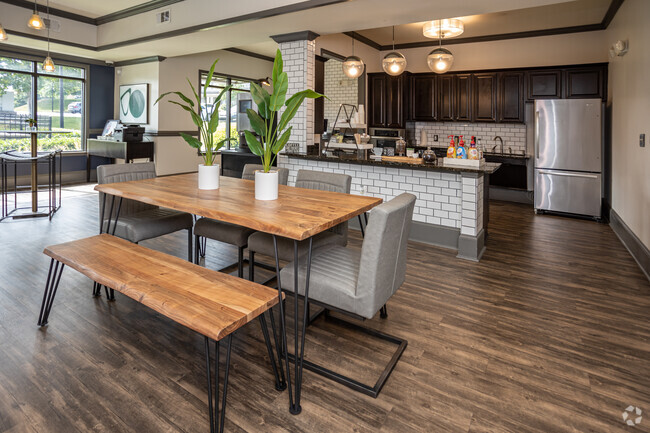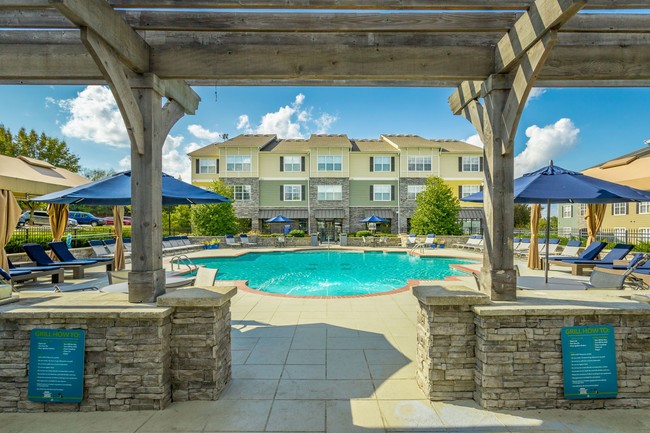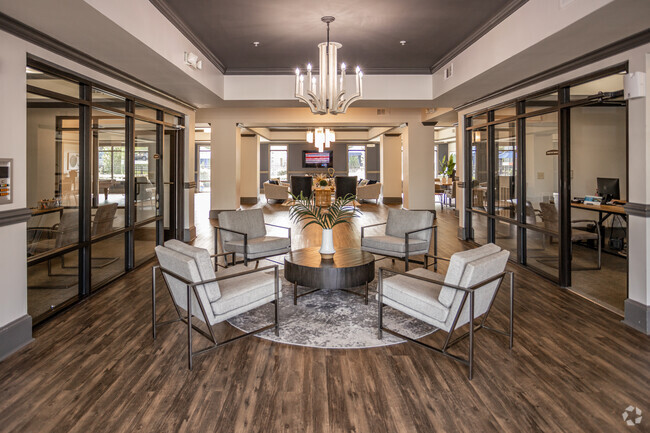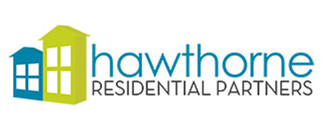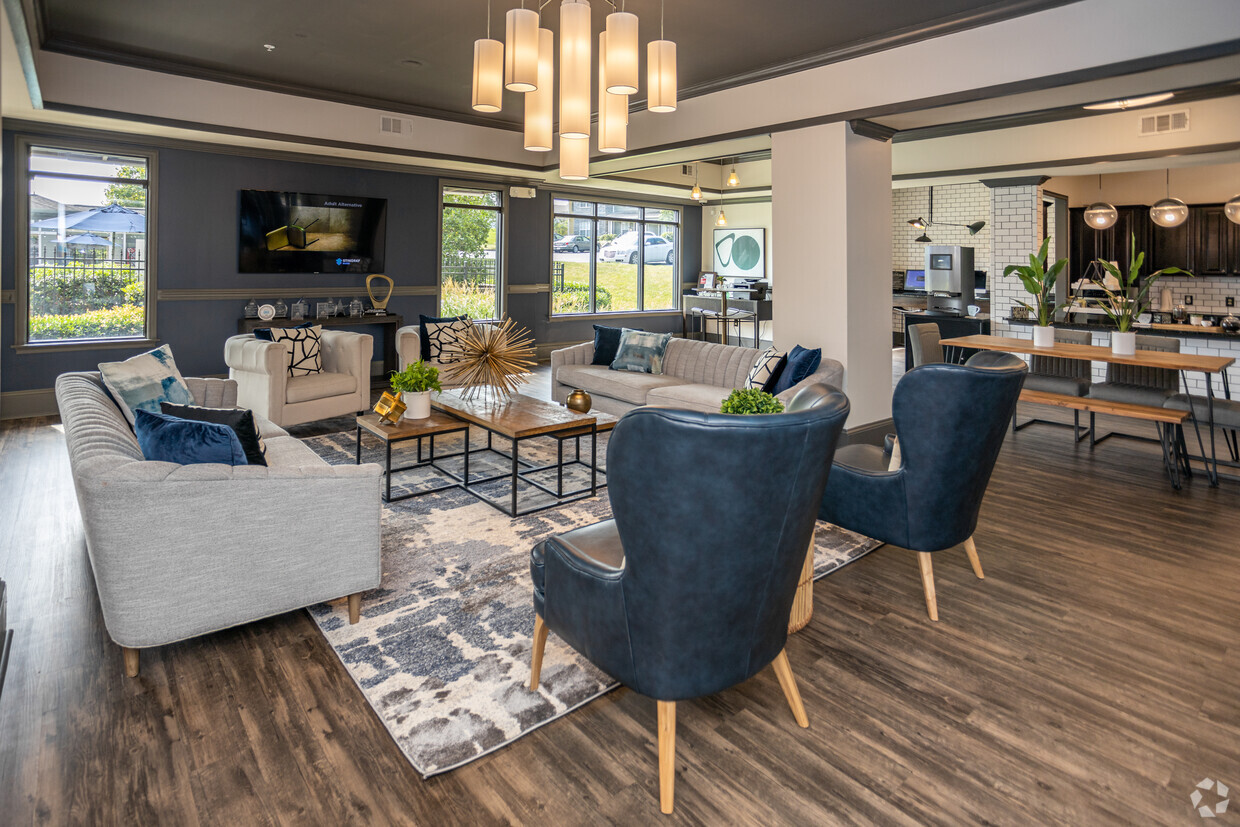-
Monthly Rent
$1,215 - $2,032
-
Bedrooms
1 - 3 bd
-
Bathrooms
1 - 2 ba
-
Square Feet
749 - 1,350 sq ft
Pricing & Floor Plans
-
Unit 11-206price $1,379square feet 859availibility Now
-
Unit 10-306price $1,379square feet 859availibility Now
-
Unit 06-304price $1,379square feet 859availibility Now
-
Unit 03-309price $1,215square feet 749availibility Jun 1
-
Unit 03-207price $1,509square feet 1,047availibility Now
-
Unit 04-308price $1,509square feet 1,047availibility Now
-
Unit 12-305price $1,509square feet 1,047availibility Now
-
Unit 07-208price $1,670square feet 1,132availibility Now
-
Unit 11-305price $1,670square feet 1,132availibility Now
-
Unit 05-207price $1,750square feet 1,132availibility May 2
-
Unit 12-211price $1,450square feet 974availibility May 10
-
Unit 03-102price $1,590square feet 974availibility Aug 24
-
Unit 05-301price $1,799square feet 1,350availibility Now
-
Unit 06-210price $1,799square feet 1,350availibility Now
-
Unit 11-202price $1,799square feet 1,350availibility Now
-
Unit 11-206price $1,379square feet 859availibility Now
-
Unit 10-306price $1,379square feet 859availibility Now
-
Unit 06-304price $1,379square feet 859availibility Now
-
Unit 03-309price $1,215square feet 749availibility Jun 1
-
Unit 03-207price $1,509square feet 1,047availibility Now
-
Unit 04-308price $1,509square feet 1,047availibility Now
-
Unit 12-305price $1,509square feet 1,047availibility Now
-
Unit 07-208price $1,670square feet 1,132availibility Now
-
Unit 11-305price $1,670square feet 1,132availibility Now
-
Unit 05-207price $1,750square feet 1,132availibility May 2
-
Unit 12-211price $1,450square feet 974availibility May 10
-
Unit 03-102price $1,590square feet 974availibility Aug 24
-
Unit 05-301price $1,799square feet 1,350availibility Now
-
Unit 06-210price $1,799square feet 1,350availibility Now
-
Unit 11-202price $1,799square feet 1,350availibility Now
About Amberleigh Ridge
CHATTANOOGA'S ONLY RESORT COMMUNITY!Exclusive Amenities. Extraordinary Services. Better Living.Amberleigh Ridge is THE premier choice for apartment homes in Chattanooga, TN. Voted Best of the Best 13 years and running, Amberleigh Ridge features 1, 2 and 3 bedroom luxury apartment homes with beautiful custom home finishes including authentic granite counter-tops, custom light fixtures, wellness kitchens with energy efficient appliances and so much more! Enjoy our resort inspired amenities such as the outdoor fire & lava lounge, poolside grilling pavilions, saltwater swimming pool with private cabanas, on-site car wash and pet park with agility equipment, just to name a few! Contact us today and let us show you how to "Live the Difference!"
Amberleigh Ridge is an apartment community located in Hamilton County and the 37421 ZIP Code. This area is served by the Hamilton County attendance zone.
Unique Features
- Designer Tile Backsplash in Kitchen
- Open Concept Floor Plans
- Sleek Black Energy Efficient Appliances
- Smooth Ceramic Cooktops
- Washer and Dryer Sets In Every Home
- On-site Car Wash
- Tray Ceilings
- Whirlpool Tubs*
- Garage and Extra Storage Options Available
- Modern Kitchens with Breakfast Bars*
- Attached & Detached Garages Available
- Complimentary Starbucks Coffee Bar
- Deep Kitchen Sinks
- Outdoor Fire & Lava Lounge
- Outdoor Television & Lounge Area
- 1, 2, and 3 Bedroom Apartment Homes
- ADA Accessible*
- Flex Program Rent Payments
- Mountain & Pool Views*
- Natural Granite Kitchen Countertops
- Additional Private Storage Available
- Large Kitchen Pantries and Storage
- Personal Balcony/Patio or Sunroom Available
Community Amenities
Pool
Fitness Center
Furnished Units Available
Concierge
Playground
Clubhouse
Controlled Access
Business Center
Property Services
- Package Service
- Wi-Fi
- Controlled Access
- Maintenance on site
- Property Manager on Site
- Concierge
- 24 Hour Access
- Furnished Units Available
- Trash Pickup - Door to Door
- Renters Insurance Program
- Online Services
- Planned Social Activities
- Guest Apartment
- Pet Play Area
- Car Wash Area
Shared Community
- Business Center
- Clubhouse
- Lounge
- Breakfast/Coffee Concierge
- Storage Space
- Tanning Salon
Fitness & Recreation
- Fitness Center
- Pool
- Playground
Outdoor Features
- Gated
- Cabana
- Courtyard
- Grill
- Picnic Area
Apartment Features
Washer/Dryer
Air Conditioning
Dishwasher
High Speed Internet Access
Hardwood Floors
Walk-In Closets
Island Kitchen
Granite Countertops
Highlights
- High Speed Internet Access
- Wi-Fi
- Washer/Dryer
- Air Conditioning
- Ceiling Fans
- Cable Ready
- Satellite TV
- Storage Space
- Tub/Shower
- Sprinkler System
- Wheelchair Accessible (Rooms)
Kitchen Features & Appliances
- Dishwasher
- Disposal
- Ice Maker
- Granite Countertops
- Pantry
- Island Kitchen
- Kitchen
- Microwave
- Oven
- Range
- Refrigerator
Model Details
- Hardwood Floors
- Carpet
- Tile Floors
- Dining Room
- Sunroom
- Crown Molding
- Views
- Walk-In Closets
- Linen Closet
- Furnished
- Window Coverings
- Balcony
- Patio
- Porch
Fees and Policies
The fees below are based on community-supplied data and may exclude additional fees and utilities.
- One-Time Move-In Fees
-
Administrative Fee$200
-
Application Fee$75
- Dogs Allowed
-
No fees required
-
Comments:Call for more details. Breed restrictions apply.
- Cats Allowed
-
No fees required
-
Comments:$550 for 2 pets
- Parking
-
Surface Lot--1 Max
-
Other--
- Storage Fees
-
Storage Unit$50/mo
Details
Lease Options
-
6, 7, 8, 9, 12, 18
-
Short term lease
Property Information
-
Built in 2010
-
315 units/3 stories
-
Furnished Units Available
- Package Service
- Wi-Fi
- Controlled Access
- Maintenance on site
- Property Manager on Site
- Concierge
- 24 Hour Access
- Furnished Units Available
- Trash Pickup - Door to Door
- Renters Insurance Program
- Online Services
- Planned Social Activities
- Guest Apartment
- Pet Play Area
- Car Wash Area
- Business Center
- Clubhouse
- Lounge
- Breakfast/Coffee Concierge
- Storage Space
- Tanning Salon
- Gated
- Cabana
- Courtyard
- Grill
- Picnic Area
- Fitness Center
- Pool
- Playground
- Designer Tile Backsplash in Kitchen
- Open Concept Floor Plans
- Sleek Black Energy Efficient Appliances
- Smooth Ceramic Cooktops
- Washer and Dryer Sets In Every Home
- On-site Car Wash
- Tray Ceilings
- Whirlpool Tubs*
- Garage and Extra Storage Options Available
- Modern Kitchens with Breakfast Bars*
- Attached & Detached Garages Available
- Complimentary Starbucks Coffee Bar
- Deep Kitchen Sinks
- Outdoor Fire & Lava Lounge
- Outdoor Television & Lounge Area
- 1, 2, and 3 Bedroom Apartment Homes
- ADA Accessible*
- Flex Program Rent Payments
- Mountain & Pool Views*
- Natural Granite Kitchen Countertops
- Additional Private Storage Available
- Large Kitchen Pantries and Storage
- Personal Balcony/Patio or Sunroom Available
- High Speed Internet Access
- Wi-Fi
- Washer/Dryer
- Air Conditioning
- Ceiling Fans
- Cable Ready
- Satellite TV
- Storage Space
- Tub/Shower
- Sprinkler System
- Wheelchair Accessible (Rooms)
- Dishwasher
- Disposal
- Ice Maker
- Granite Countertops
- Pantry
- Island Kitchen
- Kitchen
- Microwave
- Oven
- Range
- Refrigerator
- Hardwood Floors
- Carpet
- Tile Floors
- Dining Room
- Sunroom
- Crown Molding
- Views
- Walk-In Closets
- Linen Closet
- Furnished
- Window Coverings
- Balcony
- Patio
- Porch
| Monday | 9am - 6pm |
|---|---|
| Tuesday | 9am - 6pm |
| Wednesday | 9am - 6pm |
| Thursday | 9am - 6pm |
| Friday | 9am - 6pm |
| Saturday | 10am - 4pm |
| Sunday | Closed |
Hamilton Place Mall is one of the busiest spots in the Chattanooga area. Centrally located in the heart of Chattanooga's East Brainerd and Hickory Valley neighborhoods, it's the closest you can be to the second-largest shopping mall in Tennessee. It's also the gateway to growing East Hamilton County, one of the fastest growing regions in the area.
The Hickory Valley section of East Brainerd provides ridiculously easy access to Interstate 75 and Highway 153, arteries that give quick access to downtown jobs in 15 minutes or less. That makes it a destination popular with families and professionals alike, and you'll find lots of subdivisions, houses and apartments.
Learn more about living in Hickory Valley-Hamilton Place| Colleges & Universities | Distance | ||
|---|---|---|---|
| Colleges & Universities | Distance | ||
| Drive: | 14 min | 8.6 mi | |
| Drive: | 18 min | 9.6 mi | |
| Drive: | 17 min | 10.5 mi | |
| Drive: | 33 min | 25.2 mi |
 The GreatSchools Rating helps parents compare schools within a state based on a variety of school quality indicators and provides a helpful picture of how effectively each school serves all of its students. Ratings are on a scale of 1 (below average) to 10 (above average) and can include test scores, college readiness, academic progress, advanced courses, equity, discipline and attendance data. We also advise parents to visit schools, consider other information on school performance and programs, and consider family needs as part of the school selection process.
The GreatSchools Rating helps parents compare schools within a state based on a variety of school quality indicators and provides a helpful picture of how effectively each school serves all of its students. Ratings are on a scale of 1 (below average) to 10 (above average) and can include test scores, college readiness, academic progress, advanced courses, equity, discipline and attendance data. We also advise parents to visit schools, consider other information on school performance and programs, and consider family needs as part of the school selection process.
View GreatSchools Rating Methodology
Property Ratings at Amberleigh Ridge
Truly a great place with great staff. Highly recommended
Property Manager at Amberleigh Ridge, Responded To This Review
Thank you so much for taking the time to share your positive experience at Amberleigh Ridge apartments! We are delighted to hear that you find our community to be a great place with an exceptional staff. At Amberleigh Ridge, we strive to create a welcoming and comfortable environment for our residents, and it is truly rewarding to know that our efforts have resonated with you. Our dedicated team is committed to providing excellent service, and it's gratifying to see that reflected in your feedback. Your recommendation means the world to us, and we appreciate your trust in us. If there's anything specific that you love about our community or if there are ways we can further enhance your living experience, please feel free to share your thoughts. We value resident feedback and are always looking for ways to improve. Thank you once again for choosing Amberleigh Ridge as your home and for sharing your positive sentiments. We look forward to continuing to provide you with the exceptional service you deserve. Best, Natalie Kayser Community Manager Amberleigh Ridge
They posted several listings for a one bedroom apartment and I had scheduled a tour for one. I received a confirmation email and a reminder email. My fiancé and I drove 4.5 hours to see this apartment and when we arrived, the lady there had no clue who we were or any idea about the tour appointment. She then said that there were actually never any one bedrooms available and before we could ask anymore questions we were pushed off with a “good luck finding a place though.” Really pissed that the listings online weren’t up to date and staff was rude.
Property Manager at Amberleigh Ridge, Responded To This Review
Hello, My team and I would like to extend our sincerest apologies to you for your experience here at Amberleigh Ridge. It is our goal to provide the finest customer service each and every day as part of the LIVE IT! experience our company is fully committed to delivering. I have an open door policy and you are always welcome to contact me or come by the business office at your earliest convenience. I hope to hear from you soon. I can be reached at 423-855-4141.
This place is the GOAT! Such nice people in the office and we love going to the pool in the summer. You have got to check out these apartments!
Property Manager at Amberleigh Ridge, Responded To This Review
Hello, Wow, thank you for your kind words! Our entire team appreciates your feedback! We are glad you chose Amberleigh Ridge as your home. Warm weather to enjoy the pool is right around the corner. If there is anything we can do to make your home better, please give us a call 423-855-4141. Have a wonderful day!
At the beginning of July, my friend and I signed an agreement for a 2 bed/ 2 bath apartment for the middle of August. I gave my notice at my current complex and planned my move in and move out dates to coincide. The 30th of July, I get a call from a representative saying that my move in date was moved back from the 14th to the 24th. I was told that I just needed to call my current complex and get them to move back my move out date. The explanation for this was that the current tenants in that unit changed their minds after they turned in their 30 day notice to move out. I did the math, and this had to be within 7-10 days remaining of said notice. The management allowed this, and passed along all the troubles and inconveniences associated with this breach of contract to me, rather than handle the matter with the tenant who was breaching agreement. Over the next few business days, we exchanged phone calls and tried to work out an agreeable scenario. Each day, I was promised I would get a call back before the day was over; both times, that simple promise was not upheld. I finally had to take an extended lunch break and just go the office and ask for a refund because the management made an agreement and then breached it. The list of arrangements I had made with my move in date and subsequently now have lost, include the following, but are certainly not limited to: 1) Furniture scheduled for delivery upon move in 2) Time requested off from work To accept this amendment to our agreement, I would have to find storage space, find temporary residence for approximately ten days, take another day off from work, AND move twice in a matter of two weeks. I asked what type of assistance they could provide regarding these matters, she said they didn't have any onsite storage available and there was nothing further she could do, that things like this just happen sometimes and they are unfortunate but there's nothing she could do. When I began to question what policies were in place for situations like this, the manager got an attitude with me and tried to say her hands were tied. At this point I just said well I'm sure you made the right long term decision for your work load. I'd like my money back from my deposits and I've got a lot to figure out in the next ten days, thanks for putting that pressure on me. Sign agreements at your own risk. Their word means nothing, and apparently they don't enforce yours either. I'm glad I found out sooner than later.
Amberleigh Ridge Photos
-
Amberleigh Ridge
-
Clubhouse/Fitness Center
-
Exterior views of Amberleigh Ridge
-
Clubhouse
-
Relax poolside at Amberleigh Ridge
-
Leasing Center
-
Playground
-
Clubhouse
-
Pool Cabana
Models
-
1 Bedroom
-
1 Bedroom
-
1 Bedroom
-
2 Bedrooms
-
2 Bedrooms
-
2 Bedrooms
Nearby Apartments
Within 50 Miles of Amberleigh Ridge
-
Hawthorne at the Crest
5060 City Station Dr
Ooltewah, TN 37363
1-3 Br $1,431-$5,085 5.3 mi
-
Hawthorne at the Summit
8602 Summit Peak Way
Ooltewah, TN 37363
1-3 Br $1,446-$2,091 5.5 mi
-
Hawthorne at the W
329 Broomsedge Trl
Chattanooga, TN 37405
1-3 Br $1,399-$2,512 11.0 mi
-
Views at Signal Mountain
4053 Priceless Vw
Chattanooga, TN 37415
2 Br $1,199-$1,289 11.1 mi
-
Cottages at Thrasher
7716 Canopy Cir
Hixson, TN 37343
3-4 Br $2,549-$3,142 11.3 mi
-
Hawthorne at the Hollow
9449 Dayton Pike
Soddy Daisy, TN 37379
1-2 Br $1,245-$1,805 15.5 mi
Amberleigh Ridge has one to three bedrooms with rent ranges from $1,215/mo. to $2,032/mo.
You can take a virtual tour of Amberleigh Ridge on Apartments.com.
Amberleigh Ridge is in Hickory Valley-Hamilton Place in the city of Chattanooga. Here you’ll find three shopping centers within 1.0 miles of the property. Five parks are within 9.3 miles, including Elise Chapin Sanctuary at Audubon Acres, UTC Clarence Jones Observatory, and Tennessee Valley Railroad.
What Are Walk Score®, Transit Score®, and Bike Score® Ratings?
Walk Score® measures the walkability of any address. Transit Score® measures access to public transit. Bike Score® measures the bikeability of any address.
What is a Sound Score Rating?
A Sound Score Rating aggregates noise caused by vehicle traffic, airplane traffic and local sources
