-
Monthly Rent
$1,903 - $4,665
-
Bedrooms
1 - 3 bd
-
Bathrooms
1 - 2 ba
-
Square Feet
817 - 1,722 sq ft
Pricing & Floor Plans
-
Unit 2-2106price $1,903square feet 817availibility Now
-
Unit 2-2206price $1,908square feet 817availibility May 31
-
Unit 2-2110price $1,970square feet 841availibility Now
-
Unit 2-2211price $1,950square feet 841availibility May 28
-
Unit 1-1307price $2,412square feet 860availibility Now
-
Unit 1-1703price $2,432square feet 860availibility Now
-
Unit 1-1601price $2,422square feet 860availibility May 23
-
Unit 1-309price $2,767square feet 1,325availibility Now
-
Unit 1-409price $2,807square feet 1,325availibility Now
-
Unit 1-809price $2,827square feet 1,325availibility Now
-
Unit 1-710price $2,891square feet 1,285availibility Now
-
Unit 1-810price $2,946square feet 1,285availibility Now
-
Unit 1-310price $2,821square feet 1,285availibility May 3
-
Unit 1-400price $3,017square feet 1,410availibility Now
-
Unit 1-1200price $3,167square feet 1,410availibility Apr 22
-
Unit 1-300price $2,842square feet 1,410availibility Apr 23
-
Unit 1-1206price $2,747square feet 1,240availibility Jun 7
-
Unit 1-906price $2,632square feet 1,240availibility Jun 21
-
Unit 1-308price $3,132square feet 1,563availibility May 9
-
Unit 1-802price $3,336square feet 1,722availibility May 16
-
Unit 1-1802price $3,551square feet 1,722availibility May 16
-
Unit 1-902price $3,366square feet 1,722availibility Jun 28
-
Unit 2-2106price $1,903square feet 817availibility Now
-
Unit 2-2206price $1,908square feet 817availibility May 31
-
Unit 2-2110price $1,970square feet 841availibility Now
-
Unit 2-2211price $1,950square feet 841availibility May 28
-
Unit 1-1307price $2,412square feet 860availibility Now
-
Unit 1-1703price $2,432square feet 860availibility Now
-
Unit 1-1601price $2,422square feet 860availibility May 23
-
Unit 1-309price $2,767square feet 1,325availibility Now
-
Unit 1-409price $2,807square feet 1,325availibility Now
-
Unit 1-809price $2,827square feet 1,325availibility Now
-
Unit 1-710price $2,891square feet 1,285availibility Now
-
Unit 1-810price $2,946square feet 1,285availibility Now
-
Unit 1-310price $2,821square feet 1,285availibility May 3
-
Unit 1-400price $3,017square feet 1,410availibility Now
-
Unit 1-1200price $3,167square feet 1,410availibility Apr 22
-
Unit 1-300price $2,842square feet 1,410availibility Apr 23
-
Unit 1-1206price $2,747square feet 1,240availibility Jun 7
-
Unit 1-906price $2,632square feet 1,240availibility Jun 21
-
Unit 1-308price $3,132square feet 1,563availibility May 9
-
Unit 1-802price $3,336square feet 1,722availibility May 16
-
Unit 1-1802price $3,551square feet 1,722availibility May 16
-
Unit 1-902price $3,366square feet 1,722availibility Jun 28
About AMLI 3464
Our high rise Buckhead apartments are the center of luxurious North Atlanta apartment living. Tucked alongside Marie Sims Park and just minutes from Lenox Square Mall and Phipps Plaza means that shopping, entertainment and dining options are practically at your front door. Parks and trails abound in Buckhead, like the Path400 that connects Buckhead residents to local schools, shopping centers and business areas. And the MARTA station around the corner is ideal for commuting to Downtown Atlanta in just 15 minutes.
AMLI 3464 is an apartment community located in Fulton County and the 30326 ZIP Code. This area is served by the Atlanta Public Schools attendance zone.
Unique Features
- 19-story high rise in the heart of Buckhead
- Adjacent to new 1.5-acre Marie Sims Park
- corporate furnished apartments via local partner
- Front Loading Washer and Dryer
- Individual Climate Control
- Elegant Euro-style Cabinets
- Furnished
- Pantry
- Comfortable soaking tubs
- Electric car charging stations
- Freezer
- Glass Showers
- Island Kitchen
- Multi Use Room featuring fitness classes on demand
- Stainless Steel ENERGY STAR Appliances
- Double bowl vanities*
- Movie Theater
- Quartz Countertops
- Renters Insurance Program
- Stylish 8' interior doors
- Water-Saving Fixtures
- European showers with full-height glass doors
- Euro-style Cabinets
- Oven
- Private workspaces available for rent
- Short-term furnished apartments available
- 3cm Quartz Countertops
- Bike repair shop and storage
- Granite countertops
- Outdoor dining areas with grills
- Tall Ceilings
- BreathEasy community inside and out
- Coffee lounge serving Starbucks coffee
- Disposal Shoots
- Eat-in Kitchen
- Energy Star Certified
- Planned resident activities
- Airy 10??? ceilings
- Airy 10′ ceilings
- Designer light fixtures
- Floor-to-ceiling windows
- Furnished Units Available
- Hardwood Floors
- Ice Maker
- LEED Gold Certified
- Poolside lounge with billiards
- Programmable thermostats
- Smoke-free amenities & common areas
- Stainless Steel Appliances
Community Amenities
Pool
Furnished Units Available
Elevator
Doorman
Concierge
Clubhouse
Roof Terrace
Controlled Access
Property Services
- Package Service
- Wi-Fi
- Controlled Access
- Maintenance on site
- Property Manager on Site
- Doorman
- Concierge
- Furnished Units Available
- Recycling
- Renters Insurance Program
- Dry Cleaning Service
- Pet Care
- Pet Play Area
- EV Charging
- Public Transportation
- Key Fob Entry
Shared Community
- Elevator
- Business Center
- Clubhouse
- Lounge
- Multi Use Room
- Storage Space
- Conference Rooms
- Corporate Suites
Fitness & Recreation
- Pool
- Bicycle Storage
- Media Center/Movie Theatre
Outdoor Features
- Gated
- Fenced Lot
- Roof Terrace
- Sundeck
- Cabana
- Courtyard
- Grill
- Picnic Area
Apartment Features
Washer/Dryer
Air Conditioning
Dishwasher
High Speed Internet Access
Hardwood Floors
Walk-In Closets
Island Kitchen
Granite Countertops
Highlights
- High Speed Internet Access
- Washer/Dryer
- Air Conditioning
- Heating
- Ceiling Fans
- Smoke Free
- Cable Ready
- Double Vanities
- Tub/Shower
- Handrails
- Sprinkler System
Kitchen Features & Appliances
- Dishwasher
- Disposal
- Ice Maker
- Granite Countertops
- Stainless Steel Appliances
- Pantry
- Island Kitchen
- Eat-in Kitchen
- Kitchen
- Microwave
- Oven
- Range
- Refrigerator
- Freezer
Model Details
- Hardwood Floors
- Carpet
- Dining Room
- Crown Molding
- Views
- Walk-In Closets
- Linen Closet
- Furnished
- Window Coverings
- Balcony
- Deck
Fees and Policies
The fees below are based on community-supplied data and may exclude additional fees and utilities.
- Dogs Allowed
-
Monthly pet rent$20
-
One time Fee$350
-
Weight limit75 lb
-
Pet Limit2
- Cats Allowed
-
Monthly pet rent$20
-
One time Fee$350
-
Weight limit50 lb
-
Pet Limit2
- Parking
-
GarageCall for details--
Details
Lease Options
-
3 months, 4 months, 5 months, 6 months, 7 months, 8 months, 9 months, 10 months, 11 months, 12 months, 13 months, 14 months, 15 months
Property Information
-
Built in 2016
-
240 units/19 stories
-
Energy Star Rated
-
Furnished Units Available
- Package Service
- Wi-Fi
- Controlled Access
- Maintenance on site
- Property Manager on Site
- Doorman
- Concierge
- Furnished Units Available
- Recycling
- Renters Insurance Program
- Dry Cleaning Service
- Pet Care
- Pet Play Area
- EV Charging
- Public Transportation
- Key Fob Entry
- Elevator
- Business Center
- Clubhouse
- Lounge
- Multi Use Room
- Storage Space
- Conference Rooms
- Corporate Suites
- Gated
- Fenced Lot
- Roof Terrace
- Sundeck
- Cabana
- Courtyard
- Grill
- Picnic Area
- Pool
- Bicycle Storage
- Media Center/Movie Theatre
- 19-story high rise in the heart of Buckhead
- Adjacent to new 1.5-acre Marie Sims Park
- corporate furnished apartments via local partner
- Front Loading Washer and Dryer
- Individual Climate Control
- Elegant Euro-style Cabinets
- Furnished
- Pantry
- Comfortable soaking tubs
- Electric car charging stations
- Freezer
- Glass Showers
- Island Kitchen
- Multi Use Room featuring fitness classes on demand
- Stainless Steel ENERGY STAR Appliances
- Double bowl vanities*
- Movie Theater
- Quartz Countertops
- Renters Insurance Program
- Stylish 8' interior doors
- Water-Saving Fixtures
- European showers with full-height glass doors
- Euro-style Cabinets
- Oven
- Private workspaces available for rent
- Short-term furnished apartments available
- 3cm Quartz Countertops
- Bike repair shop and storage
- Granite countertops
- Outdoor dining areas with grills
- Tall Ceilings
- BreathEasy community inside and out
- Coffee lounge serving Starbucks coffee
- Disposal Shoots
- Eat-in Kitchen
- Energy Star Certified
- Planned resident activities
- Airy 10??? ceilings
- Airy 10′ ceilings
- Designer light fixtures
- Floor-to-ceiling windows
- Furnished Units Available
- Hardwood Floors
- Ice Maker
- LEED Gold Certified
- Poolside lounge with billiards
- Programmable thermostats
- Smoke-free amenities & common areas
- Stainless Steel Appliances
- High Speed Internet Access
- Washer/Dryer
- Air Conditioning
- Heating
- Ceiling Fans
- Smoke Free
- Cable Ready
- Double Vanities
- Tub/Shower
- Handrails
- Sprinkler System
- Dishwasher
- Disposal
- Ice Maker
- Granite Countertops
- Stainless Steel Appliances
- Pantry
- Island Kitchen
- Eat-in Kitchen
- Kitchen
- Microwave
- Oven
- Range
- Refrigerator
- Freezer
- Hardwood Floors
- Carpet
- Dining Room
- Crown Molding
- Views
- Walk-In Closets
- Linen Closet
- Furnished
- Window Coverings
- Balcony
- Deck
| Monday | 10am - 6pm |
|---|---|
| Tuesday | 10am - 6pm |
| Wednesday | 10am - 6pm |
| Thursday | 10am - 6pm |
| Friday | 10am - 6pm |
| Saturday | 10am - 6pm |
| Sunday | Closed |
Situated between Lenox and North Buckhead is the luxury community of Buckhead Heights. Known for its high-rise apartments, modern interiors, and luxury amenities, this neighborhood is the top choice for renters interested in an upscale, urban neighborhood. Residents of Buckhead Heights have immediate access to both Lenox Square Mall and Phipps Plaza.
Between department stores, specialty shops, luxury retailers, and top-notch eateries, these popular shopping destinations have everything you could ever need. If not, Buckhead Station is just a few miles west of town on the other side of GA-400. Buckhead Heights is situated in a busy commercial area where there are an abundance of office buildings. Peachtree Road and GA-400 help commuters in the area, along with the Lenox Transit Station.
Learn more about living in Buckhead Heights| Colleges & Universities | Distance | ||
|---|---|---|---|
| Colleges & Universities | Distance | ||
| Drive: | 7 min | 3.1 mi | |
| Drive: | 11 min | 4.9 mi | |
| Drive: | 11 min | 4.9 mi | |
| Drive: | 12 min | 5.5 mi |
 The GreatSchools Rating helps parents compare schools within a state based on a variety of school quality indicators and provides a helpful picture of how effectively each school serves all of its students. Ratings are on a scale of 1 (below average) to 10 (above average) and can include test scores, college readiness, academic progress, advanced courses, equity, discipline and attendance data. We also advise parents to visit schools, consider other information on school performance and programs, and consider family needs as part of the school selection process.
The GreatSchools Rating helps parents compare schools within a state based on a variety of school quality indicators and provides a helpful picture of how effectively each school serves all of its students. Ratings are on a scale of 1 (below average) to 10 (above average) and can include test scores, college readiness, academic progress, advanced courses, equity, discipline and attendance data. We also advise parents to visit schools, consider other information on school performance and programs, and consider family needs as part of the school selection process.
View GreatSchools Rating Methodology
Transportation options available in Atlanta include Lenox, located 0.5 mile from AMLI 3464. AMLI 3464 is near Hartsfield - Jackson Atlanta International, located 17.8 miles or 28 minutes away.
| Transit / Subway | Distance | ||
|---|---|---|---|
| Transit / Subway | Distance | ||
|
|
Walk: | 9 min | 0.5 mi |
|
|
Drive: | 4 min | 1.7 mi |
|
|
Drive: | 7 min | 3.0 mi |
|
|
Drive: | 7 min | 4.0 mi |
|
|
Drive: | 9 min | 4.6 mi |
| Commuter Rail | Distance | ||
|---|---|---|---|
| Commuter Rail | Distance | ||
|
|
Drive: | 9 min | 5.1 mi |
| Airports | Distance | ||
|---|---|---|---|
| Airports | Distance | ||
|
Hartsfield - Jackson Atlanta International
|
Drive: | 28 min | 17.8 mi |
Time and distance from AMLI 3464.
| Shopping Centers | Distance | ||
|---|---|---|---|
| Shopping Centers | Distance | ||
| Walk: | 6 min | 0.3 mi | |
| Walk: | 7 min | 0.4 mi | |
| Walk: | 7 min | 0.4 mi |
| Parks and Recreation | Distance | ||
|---|---|---|---|
| Parks and Recreation | Distance | ||
|
Atlanta Audubon Society
|
Drive: | 5 min | 2.2 mi |
|
Blue Heron Nature Preserve
|
Drive: | 5 min | 2.2 mi |
|
Atlanta History Center
|
Drive: | 6 min | 2.5 mi |
|
Chastain Park
|
Drive: | 11 min | 4.0 mi |
|
Atlanta Botanical Garden
|
Drive: | 10 min | 5.0 mi |
| Hospitals | Distance | ||
|---|---|---|---|
| Hospitals | Distance | ||
| Drive: | 9 min | 4.4 mi | |
| Drive: | 9 min | 4.4 mi | |
| Drive: | 9 min | 5.4 mi |
| Military Bases | Distance | ||
|---|---|---|---|
| Military Bases | Distance | ||
| Drive: | 23 min | 12.8 mi | |
| Drive: | 30 min | 14.7 mi |
Property Ratings at AMLI 3464
I am delighted to have been staying at AMLI 3464 for the past two months (one-year lease). Arriana and Nicole from the leasing office exhibit exemplary professionalism and remarkable kindness. As a French person living in Atlanta, I’ve been fortunate to meet understanding and patient individuals who clearly and thoroughly explained all the details of my lease. The building is impeccably clean, quiet, and pleasant. Additionally, the leasing office organizes events that I have had the pleasure of attending. The latest "sip and paint" event, accompanied by a live saxophonist, was a great success, and I had a wonderful time. I highly recommend this residence without any hesitation! If you are looking for a place with a warm welcome and a dedicated staff, AMLI 3464 is the perfect choice.
Property Manager at AMLI 3464, Responded To This Review
Hi there, thank you for taking the time to leave a review for us at AMLI 3464. We're happy we met your expectations and hope to exceed them in the future! If you have any further questions, please give us a call. We're always happy to help! The AMLI Team
I was a tenant for 4 years. Although my unit was aesthetically pleasing, there were persistent issues 1. Poor management- condescending and patronizing who intentionally contrive ways to create false charges. The management team was initially awesome, but they made staffing changes in 2020 and it quickly went downhill from there. The poor management is the reason for many of the additional issues. 2. Persistent safety issues- cars frequently broken into (even in the garage) 3. Loud parties 4. Marijuana smoke filled hallways 5. Fire alarms- Numerous false alarms each month 6. Poor construction- hot water was piped into the toilets in my unit. Management refused to address it.
This luxury building provides an incredible location and fantastic amenities. My favorite feature is the spacious units with floor to ceiling windows providing tons of light and views of the greenery.
A great residential rental hi-rise living experience in the heart of Buckhead. And, maintenance services are excellent.
The Amli is one of the best put together high rises the people are very kind and they are quick with maintenance I recommend this high rise especially if u got a pet !! Your missing out if u dont live here and have a pet !
It is a clean, modern and nice apartment community.
I've always wanted to live in a high rise and AMLI 3464 fits the bill perfectly! My view is wonderful and love the apartment, the layout, etc. I really don't have any complaints!
Not worth the price. The units are beautiful, but the security issues, maintenance issues and hidden fees arent worth it.
Great view, good people, but advertise as pet friendly but do not have the appropriate amenities such as a pet wash. The dog park is all sand (get super muddy) and greenspace is constantly muddy.
It's a nice community, but not a luxury community.
Dope views & floor plan in a lowkey area, love it!
I've never lived in a place that had such a sense of community. The residents are very nice and people are genuinely happy to be here!
I could go on and on about how great this place is for the price. The rooms are a good size and very clean. very modern look and nice finishes. The layout makes sense. The views are great. Lots of parking for guests which seems rare in this area.
Love this community! The management team is exceptional and so responsive to all of us. Just a beautiful, easy place to live!
Upscale apartment rental in an excellent location. Friendly community with an abundance of amenities.
Incessant regular fire alarm going off at all hours of the night and day. This property has had a recurring issue with their fire alarm system that the management has either been incapable or unwilling to fix for at least the past 3 years. What does it mean to a resident? 1- You and your pets (if you have any) will be woken up in the middle of night with fire alarms (piercing sounds and blinding lights). You can forget about having a restful night of sleep and the impact it will have on your life (unable to focus at work, health etc). As a bonus, your pets will be on the brink of a heart attack when it happens. 2- In the event of a real fire, you would have built up some much fire alarm apathy that you will not leave your unit any longer when you hear the fire alarm. No one in the low or high-rise buildings does anymore. Just hope it is the regular glitch and not a real fire. I can suspect the property management reply to this review will be that they are working on it or it is not their fault but the fire alarm system. To which I will reply that they have allegedly been working on it for 3 years now to no avail and they are responsible for not contracting faulty vendors or systems. Quite sad as the property is fine but this one issue is too important to ignore.
AMLI 3464 is spacious, luxurious, and very modern! Every inch of it is thoughtfully and beautifully designed with sustainability in mind. The staff is welcoming and easy to reach. The gym and pool are huge and very clean. Great place to live especially after moving from NYC!
Friendly efficient staff. Convenient. Diverse community. Best of ATL!
I've been here for over 3 years now and this is by far the best place I've ever lived at. I truly feel at home in my apartment, the views are beautiful, and the staff genuinely care. The community they've built with Marie Sims park and Buckhead & Lenox is incredible :) Excited to see what else is in store!
AMLI 3464 ticked every box we had in the search for our dream apartment. Absolutely love living here and highly recommend to anyone considering joining the AMLI community. We havent seen or used the amenities yet due to Covid-19 even without them its still the best choice we could have made.
I really enjoy living here. We actually moved down the street from another complex because we wanted something a little more updated and slightly bigger in size. This was the first and only place we looked at the day we began our search and we fell in love immediately. The complex is clean. The residents are SO friendly. The staff is very friendly and the amenities, although I have not had the chance to experience first hand, are perfect. Cant wait till they open up again after the pandemic is over. Honestly I dont even feel like I live in an apartment. I feel like I live in a really nice Condo. Love the views! We face out on the east side of building on the higher up floors and its literally the best thing to wake up to every day. Natural lightning is great. I highly recommend this complex to anyone looking to live in a community that has all of the things listed above!
Moved into the AMLI 3464 from NYC without seeing the apartment in person and couldnt be happier with my decision. The apartment is bigger in person, appliances and fixtures are nice and modern. Above all the staff is very friendly and helpful everyone from Kaitlin and Justin in leasing, to Will and Harold at concierge, is quick with a hello and happy to help.
I appreciate the kindness of the team and the quality of amenities.
We have been at AMLI for the past three years and enjoy the freedom of having AMLI making our home maintenance free.
AMLI 3464 is a gorgeous property with a wonderful view! As a first-time apartment-leaser, I'm really happy with my decision to move here and all the memories I'll be creating in my new home.
AMLI 3464 is a great place to live! Wonderful apartments, amenities, location, and staff!
My family and I love living here. The staff is kind and generous. The property is always clean and we feel safe living here.
We Love living at AMLI 3464! The location and amenities are what make living here a spectacular experience.
Thoroughly enjoy living at 3464. Excellent service, amenities and security. Love the apartment details and appliances. The location can't be beat.
After selling our large family home and with only one teenager left at home, we wanted to try a total new way of living before investing in a high rise property. Amli 3464 haas been the perfect test run to learn if living in a high rise suits our family. We could not be happier with the well lit green space out front and top notch and the quality of the apartment units, this has been the perfect transition! We have the luxuries we were accounted to having but no now with zero maintain experience expenses! Glorious!!!
A very effective and responsive management that makes this great place very simple and confortable to live
Among Atlanta, where you can enrich your work and private life, the AMLI 3464 is very well located, allowing you to go to a shopping mall and enjoy a movie while walking with a dog with a cup of coffee within 5 minutes. The space where you can enjoy the sky and green throughout the seasons will enrich your life in a friendly community.
I have always believed that people are often the best reflection of their community. If youre looking for a high rise in the Buckhead area than look not further than Amli 3464. The leasing team coupled with the concierge have created a welcoming environment that I know youll appreciate.
AMLI 3464 is an incredible community, and every time we walk in our apartment we feel relaxed and extremely grateful to have such a beautiful place to live!
I am an early riser and the sunrise view from my apartment is so lovely. The serenity of the neighborhood allows for hearing the sweetly birds chirping their morning song, and the frogs rhythmic vocals. The long range vast green vista is so breathtaking. The building isnt full yet so it's amazing to not have parking issues or overcrowding at the pool or gym. I love having carpeted hallways that muffle the hallway sounds and the dog owners seem to keep pet accidents to the minimum. The cleaning crew manages nicely to keep everything in pristine shape. The in unit amenities are wonderful with the deep soaking bathtubs and walk in laundry, and every closet is fitted with Container Store moveable shelving and baskets. It is so wonderful to have the option to easily personalize it. My hubby and I have had to call for maintenance and the response time was so very quick. What a pleasant surprise. Truly apartment living at its finest.
We looked at multiple high rise apartments in the area prior to our decision to rent at Amli. This is the only place (for us) that did not let us down in any area. Large enough kitchen, great island, large enough dining and living areas. The closets are big as well as the bathrooms and we can comfortably fit our king size bedroom in the space. We were literally wowed the moment we walked in. At no point did we get let down while touring the facilities or the apartment. There are other places with a more wow factor in the lobby and its a set up for a let down when you reach the apartment. We are happily enjoying our life here at Amli 3464, and the green space is great for our kids and peoples pets. This is a peaceful yet active location full of friendly people and beautiful modern design.
Awesome community with great features in the heart of everything... walking distance to restaurants and lots of rental scooters around. And inside your home: modern design to make life more enjoyable. Great view with safe windows to look outside.
My fiance and I moved to Atlanta from Chicago. We made a quick trip to Atlanta to find an apartment. We were not able to see all the apartments we wanted to. We ended up signing with AMLI 3464 without having a formal tour. The website is very interactive and informative so we felt comfortable signing a lease without seeing the apartment. When we arrived for move-in we were so happy. The unit is gorgeous with updated finishings and modern appearance. The amenities and common areas are well kept and cared for. The leasing staff and concierge have been so helpful and kind. We are very happy with our decision!
Living at Amli 3464 is awesome! Great management staff, very clean community, great amenities. Best apartment community Ive experienced in Atlanta!
Great View, Well Maintained, Amenities and Friendly Staff.
If you can foot the bill for these apartments, you will not be disappointed. From the concierge to amenities, AMLI is top notch. I have been here almost a year and its just amazing. I work from home so I am here 24/7 and I have been nothing but happy living here. I would absolutely recommend living here (especially if you have a dog!)
This is the best apartment complex and I would highly recommend to anyone!
Superb property
The building is always clean and the perks are awesome! Great place for people of all ages!
AMLI 3464 is truly a dream. From the spacious luxury apartments, vast amenities, and superb management you cant go wrong here. Ive lived at other Amli properties in Atlanta, AMLI 3464 is the flagship property! Worth every penny!
Superb luxury living experience! Everything is quality and done with a spirit of excellence at AMLI 3464. From the leasing staff, to maintenance and the concierge, everyone is kind, responsive, and helpful. The halls are quiet, plenty of amenities and walking distance to top retailers and basics like Publix and target. I love it here!
Ive been at Amli 3464 for 2years and love it! I was looking to buy a house but being here feels like home so its hard for me to move. Management is amazing and makes life so much easier. The location is perfect and my view every night is rewarding
Excellent living experience and the best apartment bldg in Buckhead!
This has been one of the best living experiences I would definitely recommend living here.
I would move in the apartment because it has everything that I want
You May Also Like
AMLI 3464 has one to three bedrooms with rent ranges from $1,903/mo. to $4,665/mo.
Yes, to view the floor plan in person, please schedule a personal tour.
AMLI 3464 is in Buckhead Heights in the city of Atlanta. Here you’ll find three shopping centers within 0.4 mile of the property. Five parks are within 5.0 miles, including Atlanta Audubon Society, Blue Heron Nature Preserve, and Atlanta History Center.
Similar Rentals Nearby
What Are Walk Score®, Transit Score®, and Bike Score® Ratings?
Walk Score® measures the walkability of any address. Transit Score® measures access to public transit. Bike Score® measures the bikeability of any address.
What is a Sound Score Rating?
A Sound Score Rating aggregates noise caused by vehicle traffic, airplane traffic and local sources
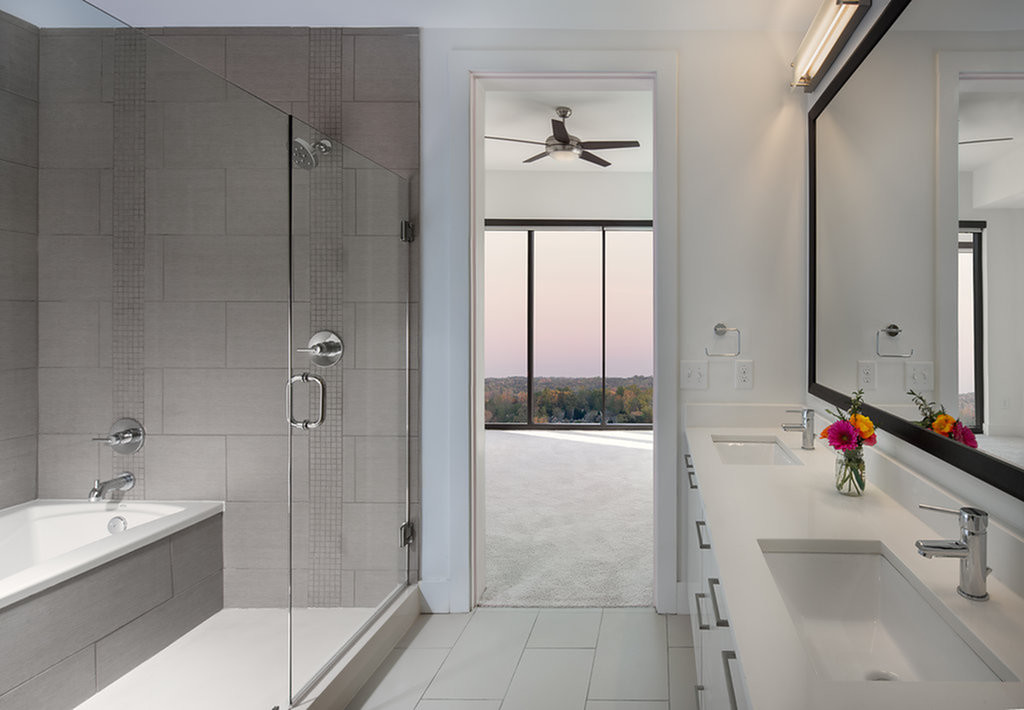
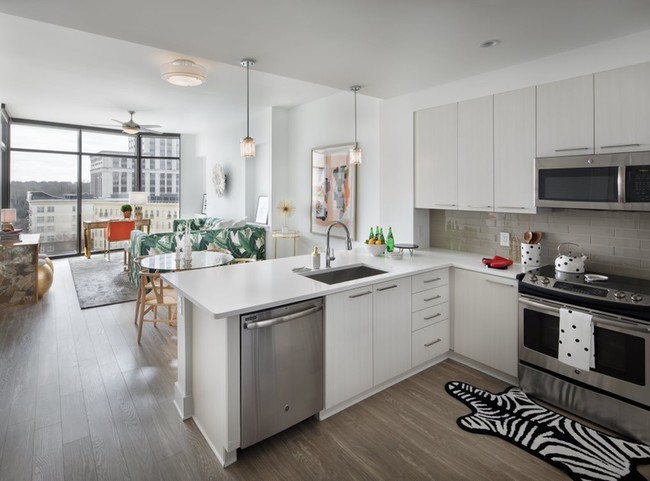



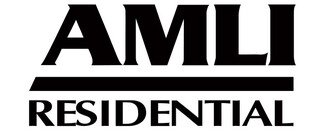




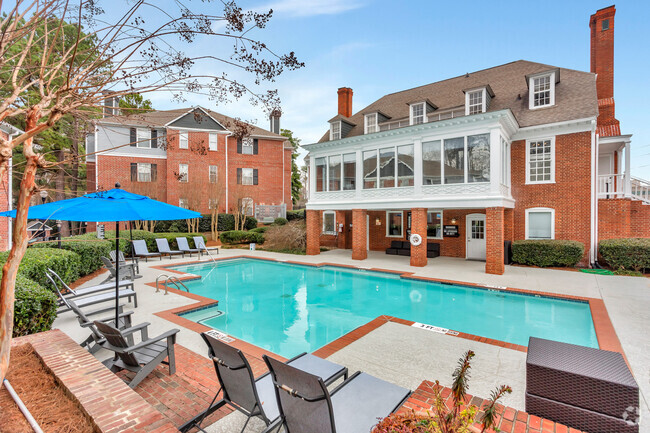

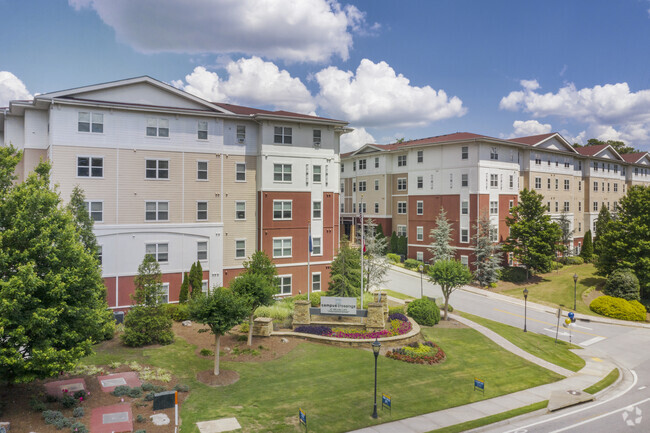
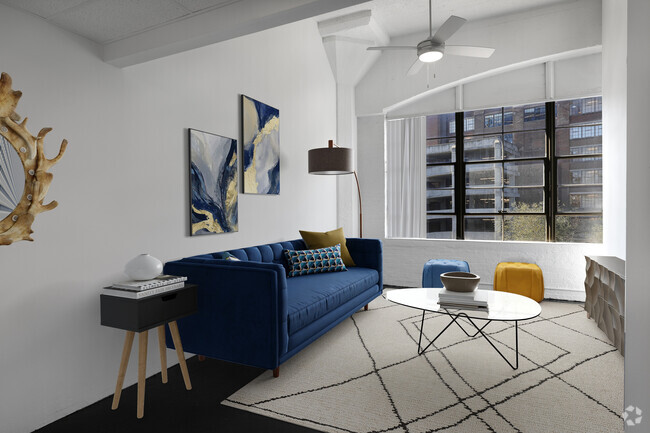

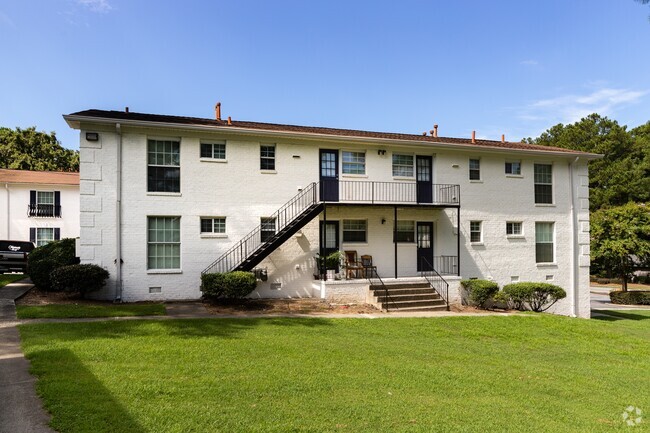
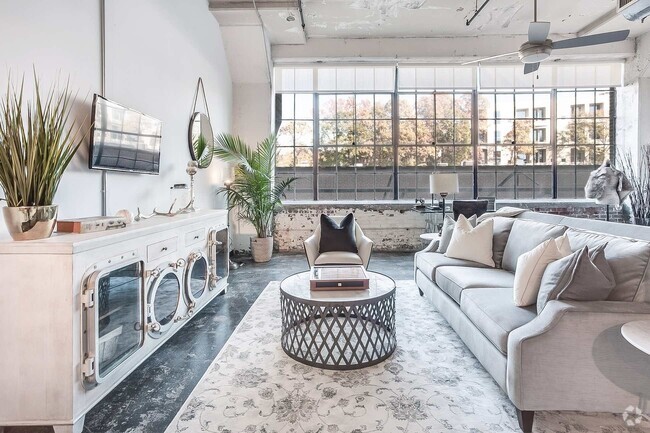
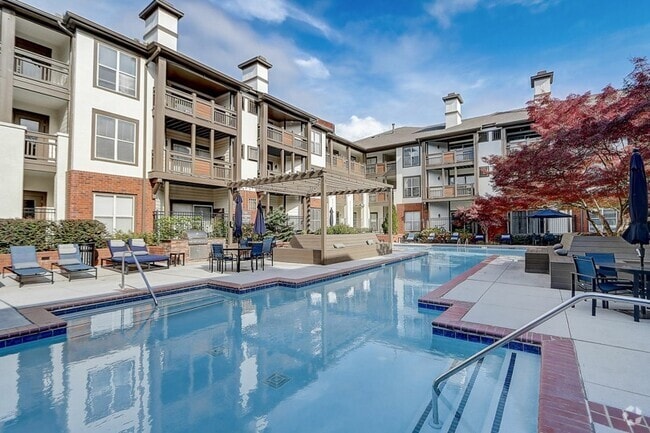



Responded To This Review