-
Monthly Rent
$2,033 - $6,424
-
Bedrooms
Studio - 3 bd
-
Bathrooms
1 - 2 ba
-
Square Feet
541 - 1,385 sq ft
AMLI 900's Chicago apartments put residents in touch with the rhythm of the city. Our South Loop luxury apartments offer designer interior finishes and incomparable amenities, and we are surrounded by great shopping, exciting night life, and outstanding restaurants. Our downtown Chicago apartments exemplify the latest in city living. AMLI's South Loop luxury apartments boast outstanding amenities that include a fully equipped fitness center and private yoga studio; an internet cafe with coffee bar; a rooftop resident lounge; a scenic rooftop sundeck with outdoor fireplace; a private conference room and an AMLI bike sharing Divvy station on 9th Street. Our downtown Chicago apartments in the South Loop are also pet-friendly with a dog run. And our residents Breatheasy because we are a smoke-free community. Our smoke-free Chicago apartments offer studio, 1 bedroom, 2 bedroom and 3 bedroom floor plans with a choice of soft loft and classic interior finish packages. AMLI 900 interiors feature nine-foot ceilings; gourmet kitchens with stainless steel and black appliances; 42-inch cherry or light maple kitchen cabinets and granite countertops; washers and dryers; and contemporary lighting. Choosing to live at our smoke-free Chicago apartments is a choice to minimize environmental impact, maximize energy efficiency, and embrace a healthier living environment because we are a LEED Certified building.
Pricing & Floor Plans
-
Unit 1-318price $2,113square feet 601availibility Now
-
Unit 1-2218price $2,298square feet 541availibility Now
-
Unit 1-1103price $2,033square feet 541availibility Jun 28
-
Unit 1-2312price $2,436square feet 636availibility Now
-
Unit 1-2212price $2,331square feet 636availibility Jun 14
-
Unit 1-312price $2,071square feet 636availibility Jul 12
-
Unit 1-2207price $2,642square feet 779availibility Now
-
Unit 1-714price $2,372square feet 779availibility Jul 8
-
Unit 1-2116price $2,616square feet 719availibility Now
-
Unit 1-213price $2,785square feet 900availibility Now
-
Unit 1-908price $2,895square feet 900availibility Jul 8
-
Unit 1-1704price $2,663square feet 725availibility Apr 26
-
Unit 1-301price $3,339square feet 1,151availibility Now
-
Unit 1-901price $3,519square feet 1,151availibility Aug 1
-
Unit 1-2219price $3,514square feet 1,123availibility Jun 7
-
Unit 1-1211price $4,562square feet 1,385availibility May 17
-
Unit 1-211price $4,267square feet 1,385availibility Jun 14
-
Unit 1-318price $2,113square feet 601availibility Now
-
Unit 1-2218price $2,298square feet 541availibility Now
-
Unit 1-1103price $2,033square feet 541availibility Jun 28
-
Unit 1-2312price $2,436square feet 636availibility Now
-
Unit 1-2212price $2,331square feet 636availibility Jun 14
-
Unit 1-312price $2,071square feet 636availibility Jul 12
-
Unit 1-2207price $2,642square feet 779availibility Now
-
Unit 1-714price $2,372square feet 779availibility Jul 8
-
Unit 1-2116price $2,616square feet 719availibility Now
-
Unit 1-213price $2,785square feet 900availibility Now
-
Unit 1-908price $2,895square feet 900availibility Jul 8
-
Unit 1-1704price $2,663square feet 725availibility Apr 26
-
Unit 1-301price $3,339square feet 1,151availibility Now
-
Unit 1-901price $3,519square feet 1,151availibility Aug 1
-
Unit 1-2219price $3,514square feet 1,123availibility Jun 7
-
Unit 1-1211price $4,562square feet 1,385availibility May 17
-
Unit 1-211price $4,267square feet 1,385availibility Jun 14
About AMLI 900
AMLI 900's Chicago apartments put residents in touch with the rhythm of the city. Our South Loop luxury apartments offer designer interior finishes and incomparable amenities, and we are surrounded by great shopping, exciting night life, and outstanding restaurants. Our downtown Chicago apartments exemplify the latest in city living. AMLI's South Loop luxury apartments boast outstanding amenities that include a fully equipped fitness center and private yoga studio; an internet cafe with coffee bar; a rooftop resident lounge; a scenic rooftop sundeck with outdoor fireplace; a private conference room and an AMLI bike sharing Divvy station on 9th Street. Our downtown Chicago apartments in the South Loop are also pet-friendly with a dog run. And our residents Breatheasy because we are a smoke-free community. Our smoke-free Chicago apartments offer studio, 1 bedroom, 2 bedroom and 3 bedroom floor plans with a choice of soft loft and classic interior finish packages. AMLI 900 interiors feature nine-foot ceilings; gourmet kitchens with stainless steel and black appliances; 42-inch cherry or light maple kitchen cabinets and granite countertops; washers and dryers; and contemporary lighting. Choosing to live at our smoke-free Chicago apartments is a choice to minimize environmental impact, maximize energy efficiency, and embrace a healthier living environment because we are a LEED Certified building.
AMLI 900 is an apartment community located in Cook County and the 60605 ZIP Code. This area is served by the Chicago Public Schools attendance zone.
Unique Features
- Contemparary lighting packages
- Gourmet kitchens w/ stainless steel & black appliances
- Wood style flooring in select areas
- Corporate furnished apartments via local partner
- Dog Park
- Exposed duct work*
- Granite countertops
- Individual Climate Control
- Premium Upgraded Unit
- Bike sharing Divvy Station
- Flat-panel cherry or shaker-style maple cabinets
- Handicap adapted homes available
- Kitchen center islands*
- Kitchens with stainless steel appliances
- Walking distance to restaurants, shops and bars
- Bike room with Storage
- Breatheasy® smoke-free community -- inside and out
- LEED certified community
- Lighting Upgrades
- Complimentary Wi-fi in Amenity Areas
Community Amenities
Furnished Units Available
Elevator
Doorman
Concierge
Clubhouse
Roof Terrace
Controlled Access
Recycling
Property Services
- Package Service
- Community-Wide WiFi
- Controlled Access
- Maintenance on site
- Property Manager on Site
- Doorman
- Concierge
- 24 Hour Access
- Furnished Units Available
- On-Site ATM
- Recycling
- Renters Insurance Program
- Dry Cleaning Service
- Guest Apartment
- Pet Play Area
- EV Charging
- Public Transportation
- Key Fob Entry
Shared Community
- Elevator
- Business Center
- Clubhouse
- Lounge
- Multi Use Room
- Storage Space
- Conference Rooms
Fitness & Recreation
- Bicycle Storage
- Putting Greens
- Gameroom
- Media Center/Movie Theatre
Outdoor Features
- Gated
- Roof Terrace
- Sundeck
- Cabana
- Courtyard
- Grill
Student Features
- Study Lounge
- Walk To Campus
Apartment Features
Washer/Dryer
Air Conditioning
Dishwasher
High Speed Internet Access
Walk-In Closets
Island Kitchen
Granite Countertops
Microwave
Highlights
- High Speed Internet Access
- Wi-Fi
- Washer/Dryer
- Air Conditioning
- Heating
- Ceiling Fans
- Smoke Free
- Storage Space
- Tub/Shower
- Handrails
- Wheelchair Accessible (Rooms)
Kitchen Features & Appliances
- Dishwasher
- Disposal
- Granite Countertops
- Stainless Steel Appliances
- Island Kitchen
- Kitchen
- Microwave
- Oven
- Range
- Refrigerator
- Freezer
Model Details
- Carpet
- Dining Room
- Office
- Den
- Views
- Walk-In Closets
- Furnished
- Balcony
- Deck
- Garden
Fees and Policies
The fees below are based on community-supplied data and may exclude additional fees and utilities.
- One-Time Move-In Fees
-
Administrative Fee$350
- Parking
-
Garage--
-
OtherCall for details$205 - $285/mo
Details
Lease Options
-
3 months, 4 months, 5 months, 6 months, 7 months, 8 months, 9 months, 10 months, 11 months, 12 months, 13 months, 14 months, 15 months
Property Information
-
Built in 2008
-
440 units/24 stories
-
Furnished Units Available
- Package Service
- Community-Wide WiFi
- Controlled Access
- Maintenance on site
- Property Manager on Site
- Doorman
- Concierge
- 24 Hour Access
- Furnished Units Available
- On-Site ATM
- Recycling
- Renters Insurance Program
- Dry Cleaning Service
- Guest Apartment
- Pet Play Area
- EV Charging
- Public Transportation
- Key Fob Entry
- Elevator
- Business Center
- Clubhouse
- Lounge
- Multi Use Room
- Storage Space
- Conference Rooms
- Gated
- Roof Terrace
- Sundeck
- Cabana
- Courtyard
- Grill
- Bicycle Storage
- Putting Greens
- Gameroom
- Media Center/Movie Theatre
- Study Lounge
- Walk To Campus
- Contemparary lighting packages
- Gourmet kitchens w/ stainless steel & black appliances
- Wood style flooring in select areas
- Corporate furnished apartments via local partner
- Dog Park
- Exposed duct work*
- Granite countertops
- Individual Climate Control
- Premium Upgraded Unit
- Bike sharing Divvy Station
- Flat-panel cherry or shaker-style maple cabinets
- Handicap adapted homes available
- Kitchen center islands*
- Kitchens with stainless steel appliances
- Walking distance to restaurants, shops and bars
- Bike room with Storage
- Breatheasy® smoke-free community -- inside and out
- LEED certified community
- Lighting Upgrades
- Complimentary Wi-fi in Amenity Areas
- High Speed Internet Access
- Wi-Fi
- Washer/Dryer
- Air Conditioning
- Heating
- Ceiling Fans
- Smoke Free
- Storage Space
- Tub/Shower
- Handrails
- Wheelchair Accessible (Rooms)
- Dishwasher
- Disposal
- Granite Countertops
- Stainless Steel Appliances
- Island Kitchen
- Kitchen
- Microwave
- Oven
- Range
- Refrigerator
- Freezer
- Carpet
- Dining Room
- Office
- Den
- Views
- Walk-In Closets
- Furnished
- Balcony
- Deck
- Garden
| Monday | 10am - 6pm |
|---|---|
| Tuesday | 10am - 6pm |
| Wednesday | 10am - 6pm |
| Thursday | 10am - 6pm |
| Friday | 10am - 6pm |
| Saturday | 10am - 6pm |
| Sunday | Closed |
South Loop’s invigorating blend of business and pleasure attracts a wide range of residents who love to stay active and participate in a fast-paced, modern lifestyle. Located just south of central downtown, South Loop encapsulates most of the Grant Park area and borders the shore of Lake Michigan. Many locals are able to walk to work, and the exceptional access to public transportation makes it easy to get anywhere in the city.
This area’s diverse population includes students, musicians, politicians, artists, and professionals of many industries. A superb selection of world-class restaurants draws foodies from across the city, and the local nightlife incorporates everything from music venues to dive bars to swanky nightclubs. The famous museums of the neighborhood cater to more academic tastes, and the waterfront parks offer lush environments to relax and enjoy gorgeous views of the lake. With Soldier Field right next door, it’s the perfect location for Bears fans.
Learn more about living in South Loop| Colleges & Universities | Distance | ||
|---|---|---|---|
| Colleges & Universities | Distance | ||
| Walk: | 10 min | 0.5 mi | |
| Walk: | 11 min | 0.6 mi | |
| Walk: | 12 min | 0.6 mi | |
| Walk: | 14 min | 0.8 mi |
 The GreatSchools Rating helps parents compare schools within a state based on a variety of school quality indicators and provides a helpful picture of how effectively each school serves all of its students. Ratings are on a scale of 1 (below average) to 10 (above average) and can include test scores, college readiness, academic progress, advanced courses, equity, discipline and attendance data. We also advise parents to visit schools, consider other information on school performance and programs, and consider family needs as part of the school selection process.
The GreatSchools Rating helps parents compare schools within a state based on a variety of school quality indicators and provides a helpful picture of how effectively each school serves all of its students. Ratings are on a scale of 1 (below average) to 10 (above average) and can include test scores, college readiness, academic progress, advanced courses, equity, discipline and attendance data. We also advise parents to visit schools, consider other information on school performance and programs, and consider family needs as part of the school selection process.
View GreatSchools Rating Methodology
Transportation options available in Chicago include Harrison Station, located 0.4 mile from AMLI 900. AMLI 900 is near Chicago Midway International, located 10.2 miles or 17 minutes away, and Chicago O'Hare International, located 18.5 miles or 29 minutes away.
| Transit / Subway | Distance | ||
|---|---|---|---|
| Transit / Subway | Distance | ||
|
|
Walk: | 8 min | 0.4 mi |
|
|
Walk: | 8 min | 0.4 mi |
|
|
Walk: | 8 min | 0.5 mi |
|
|
Walk: | 8 min | 0.5 mi |
|
|
Walk: | 9 min | 0.5 mi |
| Commuter Rail | Distance | ||
|---|---|---|---|
| Commuter Rail | Distance | ||
|
|
Walk: | 9 min | 0.5 mi |
|
|
Walk: | 16 min | 0.9 mi |
|
|
Walk: | 18 min | 1.0 mi |
|
|
Drive: | 4 min | 1.3 mi |
|
|
Drive: | 3 min | 1.4 mi |
| Airports | Distance | ||
|---|---|---|---|
| Airports | Distance | ||
|
Chicago Midway International
|
Drive: | 17 min | 10.2 mi |
|
Chicago O'Hare International
|
Drive: | 29 min | 18.5 mi |
Time and distance from AMLI 900.
| Shopping Centers | Distance | ||
|---|---|---|---|
| Shopping Centers | Distance | ||
| Walk: | 8 min | 0.4 mi | |
| Walk: | 13 min | 0.7 mi | |
| Walk: | 14 min | 0.8 mi |
| Parks and Recreation | Distance | ||
|---|---|---|---|
| Parks and Recreation | Distance | ||
|
Alliance for the Great Lakes
|
Drive: | 3 min | 1.1 mi |
|
Openlands
|
Drive: | 3 min | 1.1 mi |
|
Grant Park
|
Drive: | 3 min | 1.2 mi |
|
Field Museum of Natural History
|
Drive: | 3 min | 1.2 mi |
|
Burnham Park
|
Drive: | 3 min | 1.2 mi |
| Hospitals | Distance | ||
|---|---|---|---|
| Hospitals | Distance | ||
| Drive: | 5 min | 2.2 mi | |
| Drive: | 6 min | 2.3 mi | |
| Drive: | 6 min | 2.3 mi |
Property Ratings at AMLI 900
Great place to live, great view (East side), quiet and calm. Definitely best option. Loving it.
Brutal, lied about parking spot being available, had to pay an extra $300 to park in a garage for two weeks. Water damage under the sink when we moved in. Lost packages within first week. Was charged a fine for not having renters insurance before we moved in.
AMLI 900 is a wonderful place to live. The staff are all extremely friendly and accommodating, the amenities are great, and you get a huge value for what you're paying for rent. The biggest thing for my husband and me is how dog-friendly this community is. Our residents dog park is phenomenal, the management team always has a peanut butter treat ready for our pups when we stop by (or dogs drag us to their door to say hello!), and they have so many fun events for the dogs (in addition to the resident appreciation events). Our favorite was the recent dog photoshoot on National Dog Day with a professional photographer on-site. What a treat! We've lived here for years and plan to stay for many more.
Great location; Great price; Friendly staff; Clean Environment; Nice amenities. Amazing mobile app for payment, reservation and maintenance request
We chose AMLI 900 after downsizing from a large home. The location, spacious unit, and excellent amentities have been wonderful. The staff has been responsive and the views are incredible. We are very pleased with our decision to live at AMLI 900.
I selected Amli 900 for its proximity to school, rental rate/concessions, and that its a professionally managed rental building. From application process to our first few weeks living there, I couldnt be happier. The staff is professional and accommodating, the common areas are attractive and clean, and our unit was spotless when we took possession. I am relieved to know that if we have any issues they will be quickly resolved by an email or request through the resident portal. Looking forward to our year at the Amli 900!
Have lived here for over two years. After looking around for a glitzier one-bedroom in a newer building, I decided to "stay home" -- moved to a beautiful two bedroom in my building, and love it!
I enjoy the cleanliness and quiet. I very rarely hear anyone. The community is so close to everything in the City.
We've lived here for 1 month and love it so far. It is incredibly dog friendly with a great dog park/run with plenty of space for dogs to run around. There is also a small area of grass within the complex for people to take their dogs out if they are less social. Excellent amenities so far. Many of the security personnel are friendly. There is hardly any noise from neighbors.
From the time we scheduled the tour to the day we moved in, everyone was pleasant and very helpful. The building staff are always neat and presentable. I love having Kasa in the building for extended guest visits. The amenities work for us very well, being we both work from home. We just moved in and I already see renewing the lease in our future!
My familys quality of life have improved immensely after moving into the Amli 900 building. Its so pleasant here. The building is beautiful and is maintained very well. I never miss a package. The front desk staff sends me emails when they arrive. I never have to worry about making my Starbucks coffee in the morning because they brew it here. Its great to have a beautiful roof top with an amazing view of the city. I love using the trolley to bring in groceries. I used have to deal with constant delays at my former condo building, with apartments the service is so much better. Especially the maintenance staff at Amli is courteous and prompt. Theyve offered me so many complimentary services such as making me an additional key when I lost mine and installing my google nest thermostat (btw ComEd offers a $100 instant rebate). The residents seem so happy and are always pleasant. Its so nice to see all the beautiful dogs. Also, its great not to smell smoke or marijuana. I highly recommend this building.
Living at AMLI 900 is great! The staff are friendly and there are always great events going on! I look forward to the monthly newsletters to see what is new. Their amenities are the best too!
I love how attentive the staff is! They are very friendly and helpful. They resolve any problem that I may have very quickly. The location of the building is also great. It has great views, especially from my balcony, and its close to lots of great restaurants. The building and units have great features and amenities, such as tall ceilings, floor-to-ceiling windows, and a fitness center in the building. I just moved in a month ago, and I already love it!
Excellent team taking care of the residents and community.
The apartments are great with the two-bedroom apts having windows everywhere at an affordable price.
Amli 900 has superb building management. The culture is in tact and they ut the residence's needs and comforts in the forefront of the operation. The highly skilled leasing agents and maintenance staff makes our apartment building feel like a home within a large cohesive community. The building is clean, luxurious and well kept. Maintenance has a consistent schedule to endure the building continues to present on par with the new construction in the market. I am proud to be apart of this community. Kay Washington
It's great, minus Casa. I am constantly interacting with people who are just visiting, etc., during COVID!!
We love living at AMLI 900. We like that there is almost no turnover in the maintenance/door staff, makes you feel at home. Neighbors and staff here are extremely friendly. Units are spacious, compared to the new buildings opening around (new buildings seem to favor huge bathrooms and kitchen over living space and bedrooms). It is an older building, so some units have older appliances, cabinetry, and finishes. And they don't have a pool. But I think it is why it is so well priced for the neighborhood. But overall, good place and community to live in.
AMLI 900 has been amazing! Ive legit already told a couple of my friends looking to live here about it! This is hands down the best bang for buck apartment complex for convertibles. I didnt even know what that was until I got here!
AMLI 900 is a clean, quiet, and respectful community. The staff and management team are excellent and very responsive.
You get the best of both worlds here. Its quiet, but right in the heart of the city. The staff are absolutely fantastic, couldnt ask for better service. Amenities are amazing - I couldnt be happier with this place. Oh and youre literally RIGHT OFF I-55, I-94, and 290.
The Office Agent was very accommodating for tour and move in.
Excellent location, easy access to public transport, multiple restaurants within 2 blocks, very friendly community, always prompt response from maintenance team
I've lived at AMLI 900 for two years (with my husband and two dogs) and we just resigned our lease for our third. We absolutely love the community and team here at 900. Everyone is nice, helpful, and responsive when an issue arises. My husband is immunocompromised and at a very high-risk for COVID-19, and we thought that the team here handled the pandemic extremely professionally and made us feel safe despite his health risks. We also love how kind everyone here is not just to us, but to our two dogs who love visiting the front office, seeing the maintenance staff, and getting to see the front desk staff. While there are occasional issues that arise (like there would be at any downtown high-rise living complex), we have always felt that the AMLI 900 team handled things in a professional and timely way. Of all the buildings I have lived in in the city (with four different property management companies), I can easily say that AMLI 900 has been the best experience.
Great building with nice apartments and amenities. Rooftop is nice also
AMLI 900 is the perfect home and I cant wait to experience more of what the community has to offer!
Great and caring staff, but lack of flexibility from the rental company on how they intend to make up for the loss of the amenities in their services to make residents feel like this building is worth staying.
Hi My name is Ahmed Mubarak Happy to stay in the building, and thank you very much to the management and staff Great and fast services, the same maintenance And other services I wish you a good day
I love AMLI 900. Its clean and the leasing office staff is helpful. Our maintenance staff is great and can have most issues fixed the same day you submit a ticket. The apartments are updated and the rooftop is awesome in the summer. I always get compliments from my guests on how nice our apartment is.
Although I haven't gotten to fully enjoy everything that is offered here due to COVID-19, I'm enjoying living here. It's especially nice to have an excellent view while currently working from home.
Anytime I've experienced difficulties, the security, maintenance, and management team have always responded in an expediant and expeditious manner.
This is place where youre right in front of the loop but there isnt constant L noise from the lines running all night. The walk to target or the red line is under a block each way. Its a small city in a building but the neighbors arent loud/the walls are thick, some of the amenities are simply unmatched, and the love for pets is so much better than many other places to live in the heart of Chicago.
Maintenance is fantastic here and the front desk is really great as well! It just takes time to get to know each one of them :) I've always had responses from the leasing team with any questions within 24 hours, so I do appreciate the prompt replies! As someone who does work in the real estate industry, you do get a good deal for what you pay for here in terms of sq footage, the AMLI900 team, it's relatively close to the important things you need to do e.g. grocery shopping. The only thing I wish was a little more different was wood floors (only because I have a cat) and guest parking is only 3 spots (first come first serve), so it's a little nerve-wrecking, especially for someone like me who does plan ahead.
Beware of the "sporty" studio and the back bedroom of the "funky" three bedroom apartment. The walls are so thin, you can hear everything. From being awoken by slamming closet doors and windows to children creeping into their parents' room late at night to whispering, it's been an interesting three years of bad sleep and getting to know four different sets of neighbors way too intimately. The fault seems to be a window wall shared by both units with a hollow wall running into it stupidly. Regardless, the neighbors are somehow louder than the Metra line which runs behind the building...
AMLI 900 has a great location in the south loop with anything you want within walking distance or a train ride (which is a short walk away). While not the lap of "luxury" I would picture for luxury apartments, the amenities are nice and the majority of work staff are friendly and helpful.
Great place and great location.
The Amli is clean, friendly, and in a great location. The staff is welcoming, and the amenities are very convenient.
We've really enjoyed our first month or so at AMLI 900! The location is perfect, and everyone has been so helpful. Our apartment is perfect for young professionals, I also think the amenities like the great gym make it an ideal place to live. I would truly recommend it to all my friends, but half are already moving in this summer/fall!
The staff is amazing and it is very pet friendly!
Love this place! Friendly staff, great layout, and has a great location.
Amazing management and staff! Perfect location with a beautiful rooftop view!
I love this dog friendly community. The neighbors are friendly and quite during late hours, the management staff is extremely responsive and amazingly friendly, the amenities are unmatched for downtown Chicago, and the price is extremely fair. Very happy resident, and I am 2 months in!
Well run company, good staff and great building with solid amenities.
Nice amenities and responsive management
I recently moved to Chicago and after looking at several places, AMLI 900 was the obvious choice for me.
Thanks to AMLI 900 living in Chicago has been a great experience; AMLI staff is great, and cleaning and conditions of the building is excellent. I recommend AMLI 900. It is pets friendly, smoke free air, there is a gym with complementary classes, and there are free hot beverages at the Cafe.
It's been a month at AMLI 900 so far and it has been an awesome experience! Living in this community has been great and such a blessing.
They are so good at what they do. I was worried about transitioning from a large suburban house to a much smaller apartment in a neighborhood I'm not all that familiar with, but everything about my new place has been great. The staff is friendly and responsive; the other tenants are polite and friendly; even on a dog floor, I can't hear any barking (or other noises) when I'm in my apartment. The amenities are abundant and well maintained. I love it here!
I have enjoyed being an Amli resident for 10 months. I've found the management and service personnel to be friendly and helpful. I am conveniently located near multiple transportation modes, including Divi bikes.
I really like it here. It is a very convenient location, and I love the layout of my apartment.
You May Also Like
AMLI 900 has studios to three bedrooms with rent ranges from $2,033/mo. to $6,424/mo.
Yes, to view the floor plan in person, please schedule a personal tour.
AMLI 900 is in South Loop in the city of Chicago. Here you’ll find three shopping centers within 0.8 mile of the property. Five parks are within 1.2 miles, including Alliance for the Great Lakes, Openlands, and Grant Park.
Similar Rentals Nearby
What Are Walk Score®, Transit Score®, and Bike Score® Ratings?
Walk Score® measures the walkability of any address. Transit Score® measures access to public transit. Bike Score® measures the bikeability of any address.
What is a Sound Score Rating?
A Sound Score Rating aggregates noise caused by vehicle traffic, airplane traffic and local sources
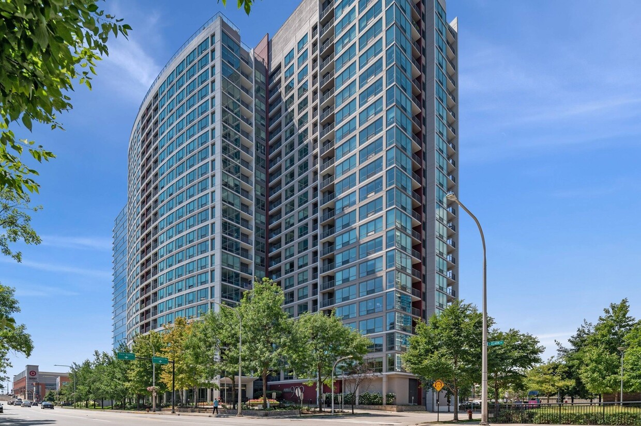
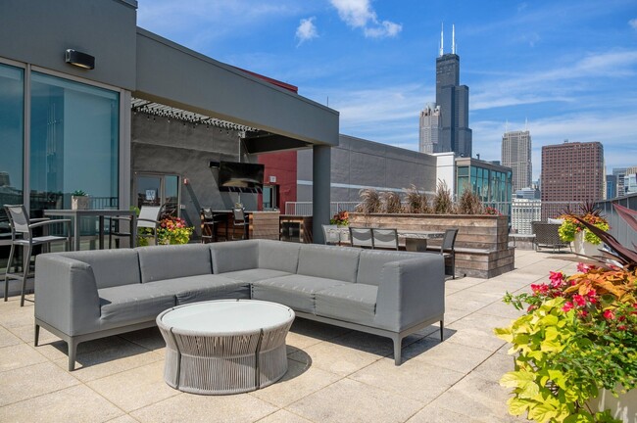
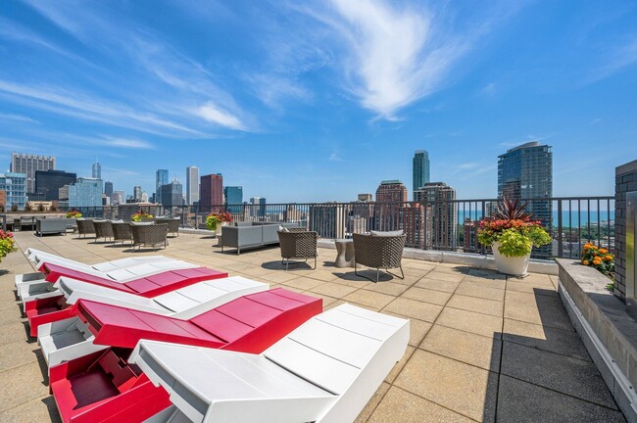
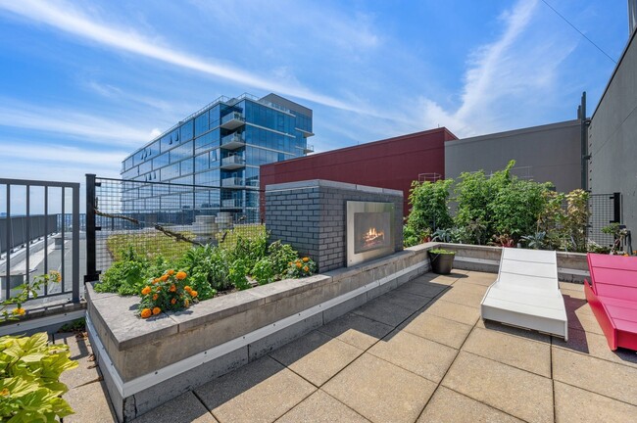
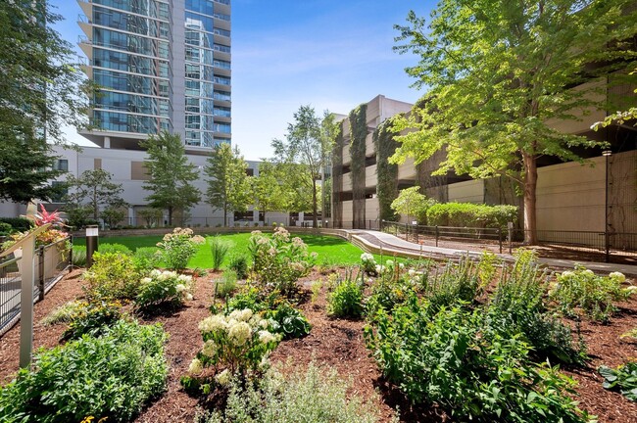
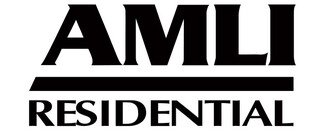





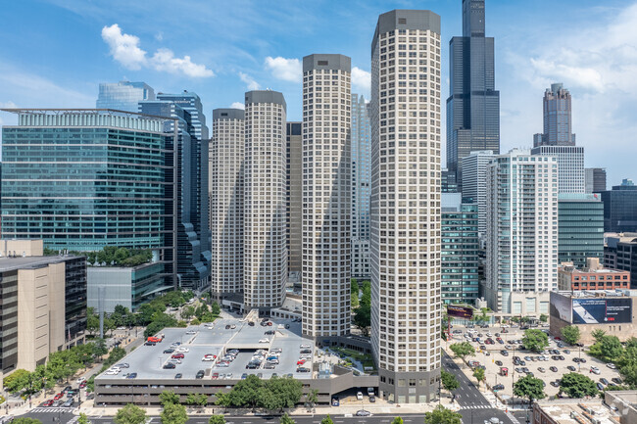
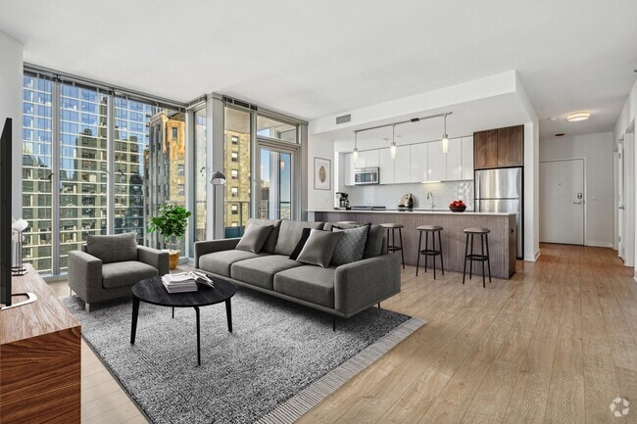
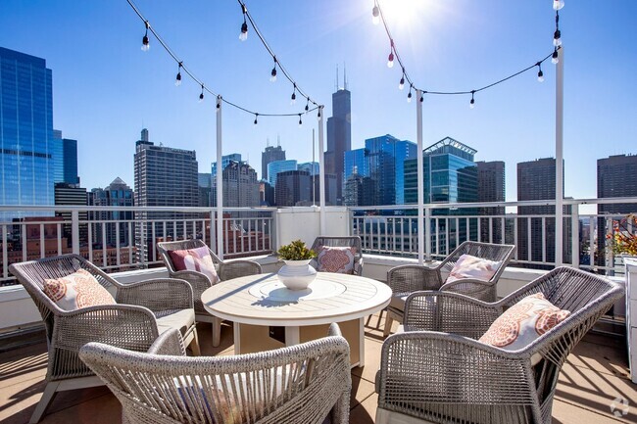

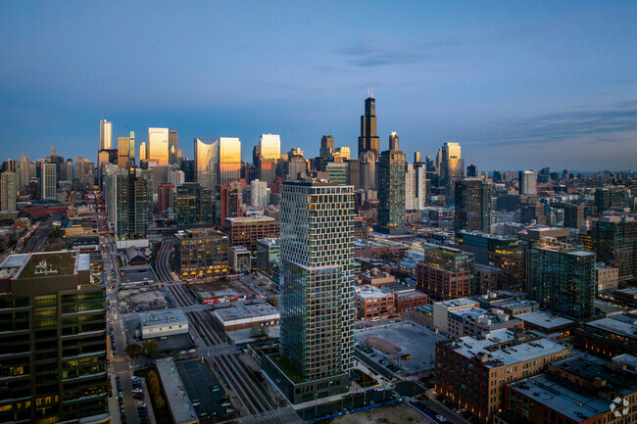
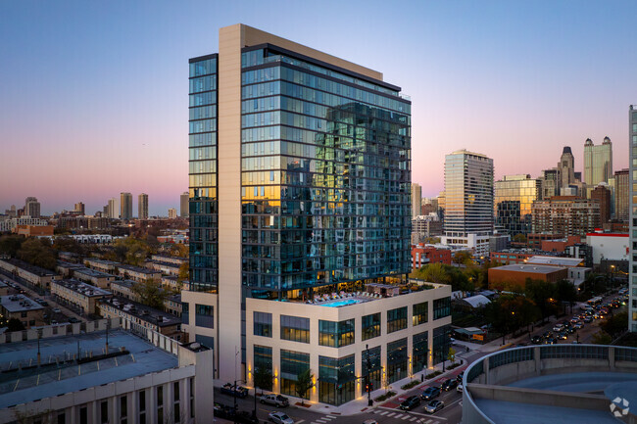
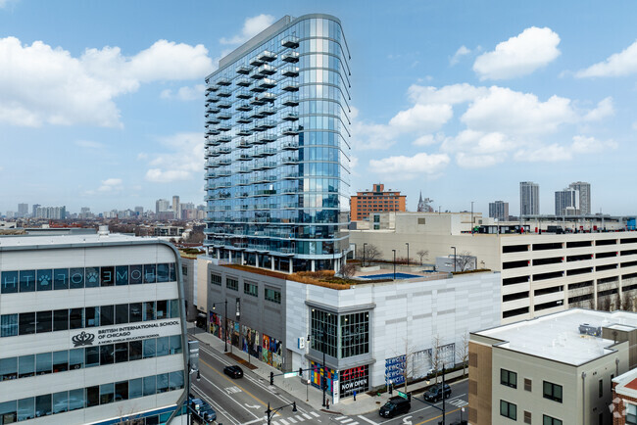

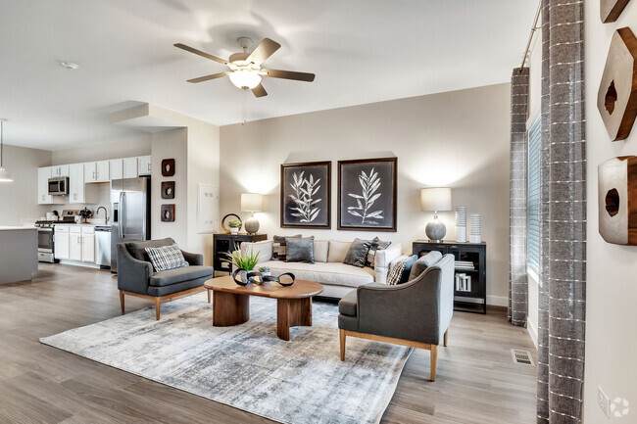
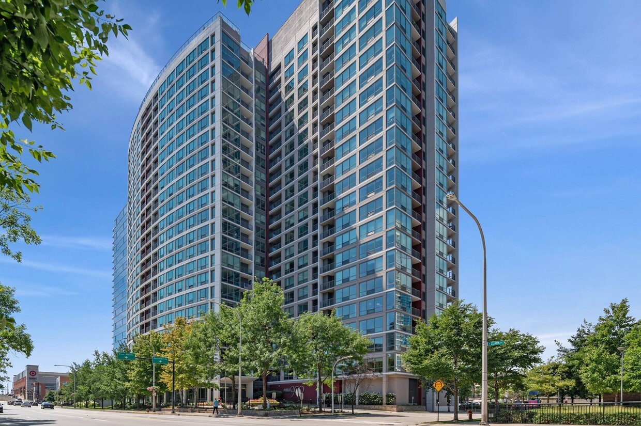
Responded To This Review