-
Monthly Rent
$1,553 - $3,544
-
Bedrooms
Studio - 2 bd
-
Bathrooms
1 - 2 ba
-
Square Feet
419 - 1,253 sq ft
Pricing & Floor Plans
-
Unit 1-703price $1,673square feet 488availibility Now
-
Unit 1-103price $1,553square feet 488availibility May 24
-
Unit 1-630price $1,609square feet 513availibility Now
-
Unit 1-830price $1,649square feet 513availibility Now
-
Unit 1-505price $1,612square feet 419availibility Now
-
Unit 1-705price $1,632square feet 419availibility Now
-
Unit 1-728price $1,601square feet 498availibility Apr 11
-
Unit 1-628price $1,581square feet 498availibility May 24
-
Unit 1-441price $1,622square feet 549availibility Apr 22
-
Unit 1-102price $1,922square feet 622availibility Now
-
Unit 1-306price $2,010square feet 712availibility Now
-
Unit 1-606price $2,065square feet 712availibility Now
-
Unit 1-806price $2,090square feet 712availibility Now
-
Unit 1-540price $2,126square feet 814availibility Now
-
Unit 1-840price $2,151square feet 814availibility Now
-
Unit 1-435price $2,013square feet 724availibility Mar 18
-
Unit 1-733price $2,058square feet 724availibility Apr 5
-
Unit 1-504price $2,073square feet 724availibility May 6
-
Unit 1-416price $1,975square feet 665availibility Apr 11
-
Unit 1-316price $1,945square feet 665availibility May 10
-
Unit 1-307price $1,889square feet 705availibility Apr 15
-
Unit 1-501price $2,539square feet 936availibility Now
-
Unit 1-201price $2,484square feet 936availibility May 16
-
Unit 1-214price $2,626square feet 1,151availibility Now
-
Unit 1-425price $2,651square feet 1,134availibility Now
-
Unit 1-651price $2,723square feet 1,243availibility Now
-
Unit 1-751price $2,743square feet 1,243availibility Now
-
Unit 1-818price $2,873square feet 1,046availibility Now
-
Unit 1-808price $2,681square feet 1,087availibility Mar 21
-
Unit 1-208price $2,591square feet 1,087availibility May 17
-
Unit 1-645price $2,886square feet 1,176availibility May 3
-
Unit 1-703price $1,673square feet 488availibility Now
-
Unit 1-103price $1,553square feet 488availibility May 24
-
Unit 1-630price $1,609square feet 513availibility Now
-
Unit 1-830price $1,649square feet 513availibility Now
-
Unit 1-505price $1,612square feet 419availibility Now
-
Unit 1-705price $1,632square feet 419availibility Now
-
Unit 1-728price $1,601square feet 498availibility Apr 11
-
Unit 1-628price $1,581square feet 498availibility May 24
-
Unit 1-441price $1,622square feet 549availibility Apr 22
-
Unit 1-102price $1,922square feet 622availibility Now
-
Unit 1-306price $2,010square feet 712availibility Now
-
Unit 1-606price $2,065square feet 712availibility Now
-
Unit 1-806price $2,090square feet 712availibility Now
-
Unit 1-540price $2,126square feet 814availibility Now
-
Unit 1-840price $2,151square feet 814availibility Now
-
Unit 1-435price $2,013square feet 724availibility Mar 18
-
Unit 1-733price $2,058square feet 724availibility Apr 5
-
Unit 1-504price $2,073square feet 724availibility May 6
-
Unit 1-416price $1,975square feet 665availibility Apr 11
-
Unit 1-316price $1,945square feet 665availibility May 10
-
Unit 1-307price $1,889square feet 705availibility Apr 15
-
Unit 1-501price $2,539square feet 936availibility Now
-
Unit 1-201price $2,484square feet 936availibility May 16
-
Unit 1-214price $2,626square feet 1,151availibility Now
-
Unit 1-425price $2,651square feet 1,134availibility Now
-
Unit 1-651price $2,723square feet 1,243availibility Now
-
Unit 1-751price $2,743square feet 1,243availibility Now
-
Unit 1-818price $2,873square feet 1,046availibility Now
-
Unit 1-808price $2,681square feet 1,087availibility Mar 21
-
Unit 1-208price $2,591square feet 1,087availibility May 17
-
Unit 1-645price $2,886square feet 1,176availibility May 3
Select a unit to view pricing & availability
About AMLI Art District
Your home could be just as colorful as the neighborhood you live in. Our brand new RiNo apartments in Denver boast a prime location amidst the street art, breweries and restaurants that make the area near Larimer Street one of city's best spots to live. Just blocks from Coors Field, we have a variety of floor plans with a choice of two designer finish packages, chefs' kitchens with quartz countertops, large walk-in closets and airy 10- to 12-foot ceilings. Incomparable amenities include an indoor/outdoor rooftop sky lounge with scenic views. Stop by our location on Wewatta Way today. Applicant has the right to provide AMLI Management Company with a Portable Tenant Screening Report (PTSR) that is not more than 30 days old, as defined in § 38-12-902(2.5), Colorado Revised Statutes; and 2) if Applicant provides AMLI Management Company with a PTSR, AMLI Management Company is prohibited from: a) charging Applicant a rental application fee; or b) charging Applicant a fee AMLI Management Company to access or use the PTSR. License #2023-BFN-0008271
AMLI Art District is an apartment community located in Denver County and the 80216 ZIP Code. This area is served by the Denver County 1 attendance zone.
Unique Features
- Individual Climate Control
- Quartz Countertops
- Bike storage and repair room
- BreathEasy community inside & out
- Grill stations
- Airy 10-12 foot ceilings
- Dog Friendly
- Indoor/outdoor rooftop sky lounge with scenic views
- Spa inspired bathrooms with oversized soaking tubs
- Walk-in and linen closets
- Frameless glass shower enclosures*
- Pet friendly community with paw wash
- Private Work Spaces
- Sky Lounge
- Tile backsplashes and under-cabinet lighting
- Conference Room with large screen TV
- Designer lighting package
- Kitchen pantries
- Wood Style flooring in living areas
- Chefs' kitchen with premium stainless steel appliances
- Euro-style kitchen cabinetry
- Beverage centers/wine chillers*
- Outdoor entertaining space with large serving bar, TV and games
- Two designer finish packages
Community Amenities
Pool
Fitness Center
Elevator
Clubhouse
Controlled Access
Recycling
Business Center
Grill
Property Services
- Package Service
- Wi-Fi
- Controlled Access
- Maintenance on site
- Property Manager on Site
- Trash Pickup - Door to Door
- Recycling
- Renters Insurance Program
- Planned Social Activities
- Pet Play Area
- Pet Washing Station
- EV Charging
Shared Community
- Elevator
- Business Center
- Clubhouse
- Lounge
- Conference Rooms
Fitness & Recreation
- Fitness Center
- Hot Tub
- Spa
- Pool
- Bicycle Storage
Outdoor Features
- Cabana
- Courtyard
- Grill
Apartment Features
Washer/Dryer
Air Conditioning
Dishwasher
Washer/Dryer Hookup
High Speed Internet Access
Walk-In Closets
Microwave
Refrigerator
Highlights
- High Speed Internet Access
- Washer/Dryer
- Washer/Dryer Hookup
- Air Conditioning
- Heating
- Ceiling Fans
- Smoke Free
- Cable Ready
- Storage Space
- Double Vanities
- Tub/Shower
- Sprinkler System
- Framed Mirrors
Kitchen Features & Appliances
- Dishwasher
- Disposal
- Ice Maker
- Stainless Steel Appliances
- Pantry
- Kitchen
- Microwave
- Oven
- Range
- Refrigerator
- Freezer
- Quartz Countertops
Model Details
- Carpet
- Vinyl Flooring
- Views
- Walk-In Closets
- Furnished
- Double Pane Windows
- Window Coverings
- Balcony
Fees and Policies
The fees below are based on community-supplied data and may exclude additional fees and utilities. Use the calculator to add these fees to the base rent.
- Monthly Utilities & Services
-
Pest Control$1
-
Resident Utility Charge$5
- One-Time Move-In Fees
-
Administrative Fee$200
-
Application Fee$16
-
Utility Set Up Fee$20
- Dogs Allowed
-
Monthly pet rent$35
-
One time Fee$0
-
Pet deposit$250
-
Weight limit100 lb
-
Pet Limit2
- Cats Allowed
-
Monthly pet rent$35
-
One time Fee$0
-
Pet deposit$250
-
Weight limit100 lb
-
Pet Limit2
- Parking
-
StreetAdditional parking for second and more vehicle is street parking around the community--1 Max
-
Garage1 reserved space in parking garage is included with lease at no charge; no 2nd space available--1 Max
Details
Lease Options
-
3 months, 4 months, 5 months, 6 months, 7 months, 8 months, 9 months, 10 months, 11 months, 12 months, 13 months, 14 months, 15 months
Property Information
-
Built in 2022
-
337 units/8 stories
-
Furnished Units Available
- Package Service
- Wi-Fi
- Controlled Access
- Maintenance on site
- Property Manager on Site
- Trash Pickup - Door to Door
- Recycling
- Renters Insurance Program
- Planned Social Activities
- Pet Play Area
- Pet Washing Station
- EV Charging
- Elevator
- Business Center
- Clubhouse
- Lounge
- Conference Rooms
- Cabana
- Courtyard
- Grill
- Fitness Center
- Hot Tub
- Spa
- Pool
- Bicycle Storage
- Individual Climate Control
- Quartz Countertops
- Bike storage and repair room
- BreathEasy community inside & out
- Grill stations
- Airy 10-12 foot ceilings
- Dog Friendly
- Indoor/outdoor rooftop sky lounge with scenic views
- Spa inspired bathrooms with oversized soaking tubs
- Walk-in and linen closets
- Frameless glass shower enclosures*
- Pet friendly community with paw wash
- Private Work Spaces
- Sky Lounge
- Tile backsplashes and under-cabinet lighting
- Conference Room with large screen TV
- Designer lighting package
- Kitchen pantries
- Wood Style flooring in living areas
- Chefs' kitchen with premium stainless steel appliances
- Euro-style kitchen cabinetry
- Beverage centers/wine chillers*
- Outdoor entertaining space with large serving bar, TV and games
- Two designer finish packages
- High Speed Internet Access
- Washer/Dryer
- Washer/Dryer Hookup
- Air Conditioning
- Heating
- Ceiling Fans
- Smoke Free
- Cable Ready
- Storage Space
- Double Vanities
- Tub/Shower
- Sprinkler System
- Framed Mirrors
- Dishwasher
- Disposal
- Ice Maker
- Stainless Steel Appliances
- Pantry
- Kitchen
- Microwave
- Oven
- Range
- Refrigerator
- Freezer
- Quartz Countertops
- Carpet
- Vinyl Flooring
- Views
- Walk-In Closets
- Furnished
- Double Pane Windows
- Window Coverings
- Balcony
| Monday | 10am - 6pm |
|---|---|
| Tuesday | 10am - 6pm |
| Wednesday | 10am - 6pm |
| Thursday | 10am - 6pm |
| Friday | 10am - 6pm |
| Saturday | 10am - 6pm |
| Sunday | Closed |
Situated along South Platte River in the heart of Denver, Ballpark is a sports enthusiast’s dream home. Home to Coors Field, locals and visitors alike enjoy catching a Colorado Rockies game and checking out the nearby restaurants and bars around town like ViewHouse BallPark. An abundance of craft breweries, unique eateries, and entertainment venues reside in this thriving urban neighborhood.
Enjoy a live music performance at Mercury Café and the Summit, or grab a bite to eat at Ophelia’s Electric Soapbox, followed by a drink at First Draft Taproom & Kitchen. Relax in the open green space and take in the mountain air at Commons Park, or bring your pup to Railyard Dog Park. Residents can easily travel around the city by taking the local public transit, with its hub being the Denver Union Station, a historic site opening in 1881.
Learn more about living in Ballpark| Colleges & Universities | Distance | ||
|---|---|---|---|
| Colleges & Universities | Distance | ||
| Drive: | 6 min | 2.0 mi | |
| Drive: | 6 min | 2.1 mi | |
| Drive: | 6 min | 2.1 mi | |
| Drive: | 9 min | 4.6 mi |
Transportation options available in Denver include Union Station Track 11, located 0.9 mile from AMLI Art District. AMLI Art District is near Denver International, located 23.2 miles or 31 minutes away.
| Transit / Subway | Distance | ||
|---|---|---|---|
| Transit / Subway | Distance | ||
| Walk: | 18 min | 0.9 mi | |
| Drive: | 4 min | 1.4 mi | |
|
|
Drive: | 4 min | 1.4 mi |
|
|
Drive: | 5 min | 1.6 mi |
|
|
Drive: | 5 min | 1.7 mi |
| Commuter Rail | Distance | ||
|---|---|---|---|
| Commuter Rail | Distance | ||
|
|
Drive: | 3 min | 1.1 mi |
|
|
Drive: | 3 min | 1.1 mi |
| Drive: | 4 min | 1.5 mi | |
| Drive: | 4 min | 1.5 mi | |
| Drive: | 9 min | 1.5 mi |
| Airports | Distance | ||
|---|---|---|---|
| Airports | Distance | ||
|
Denver International
|
Drive: | 31 min | 23.2 mi |
Time and distance from AMLI Art District.
| Shopping Centers | Distance | ||
|---|---|---|---|
| Shopping Centers | Distance | ||
| Walk: | 13 min | 0.7 mi | |
| Walk: | 15 min | 0.8 mi | |
| Walk: | 17 min | 0.9 mi |
| Parks and Recreation | Distance | ||
|---|---|---|---|
| Parks and Recreation | Distance | ||
|
Lower Downtown Historic District (LoDo)
|
Drive: | 3 min | 1.2 mi |
|
Centennial Gardens
|
Drive: | 4 min | 1.5 mi |
|
Landry's Downtown Aquarium
|
Drive: | 5 min | 1.9 mi |
|
Children's Museum of Denver
|
Drive: | 7 min | 2.2 mi |
|
Civic Center Park
|
Drive: | 6 min | 2.3 mi |
| Hospitals | Distance | ||
|---|---|---|---|
| Hospitals | Distance | ||
| Drive: | 6 min | 2.0 mi | |
| Drive: | 7 min | 2.2 mi | |
| Drive: | 7 min | 2.9 mi |
| Military Bases | Distance | ||
|---|---|---|---|
| Military Bases | Distance | ||
| Drive: | 46 min | 20.6 mi | |
| Drive: | 84 min | 67.0 mi | |
| Drive: | 93 min | 76.7 mi |
AMLI Art District Photos
-
ArtDistrict_interior_kitchen (2)
-
Map Image of the Property
-
1 BR, 1 BA - 724 SF
-
ArtDistrict_interior_kitchen (1)
-
Kitchen
-
ArtDistrict_interior_livingroom (1)
-
ArtDistrict_interior_livingroom (2)
-
ArtDistrict_interior_bedroom (1)
-
ArtDistrict_interior_bathroom (1)
Models
-
E1
-
E2
-
E3
-
E4
-
E5
-
E6
Nearby Apartments
Within 50 Miles of AMLI Art District
-
AMLI RiNo
3355 Denargo St
Denver, CO 80216
1-3 Br $1,807-$4,575 0.2 mi
-
AMLI Cherry Creek
801 S Cherry St
Denver, CO 80246
1-3 Br $1,749-$4,399 5.1 mi
-
AMLI Littleton Village
399 E Dry Creek Rd
Littleton, CO 80122
1-3 Br $1,734-$3,689 12.4 mi
-
AMLI Dry Creek
7471 S Clinton St
Centennial, CO 80112
1-3 Br $1,855-$3,849 13.9 mi
-
AMLI RidgeGate
10020 Trainstation Cir
Lone Tree, CO 80124
1-3 Br $1,793-$3,669 16.8 mi
AMLI Art District has studios to two bedrooms with rent ranges from $1,553/mo. to $3,544/mo.
You can take a virtual tour of AMLI Art District on Apartments.com.
AMLI Art District is in Ballpark in the city of Denver. Here you’ll find three shopping centers within 0.9 mile of the property. Five parks are within 2.3 miles, including Lower Downtown Historic District (LoDo), Centennial Gardens, and Landry's Downtown Aquarium.
Applicant has the right to provide the property manager or owner with a Portable Tenant Screening Report (PTSR) that is not more than 30 days old, as defined in § 38-12-902(2.5), Colorado Revised Statutes; and 2) if Applicant provides the property manager or owner with a PTSR, the property manager or owner is prohibited from: a) charging Applicant a rental application fee; or b) charging Applicant a fee for the property manager or owner to access or use the PTSR.
What Are Walk Score®, Transit Score®, and Bike Score® Ratings?
Walk Score® measures the walkability of any address. Transit Score® measures access to public transit. Bike Score® measures the bikeability of any address.
What is a Sound Score Rating?
A Sound Score Rating aggregates noise caused by vehicle traffic, airplane traffic and local sources
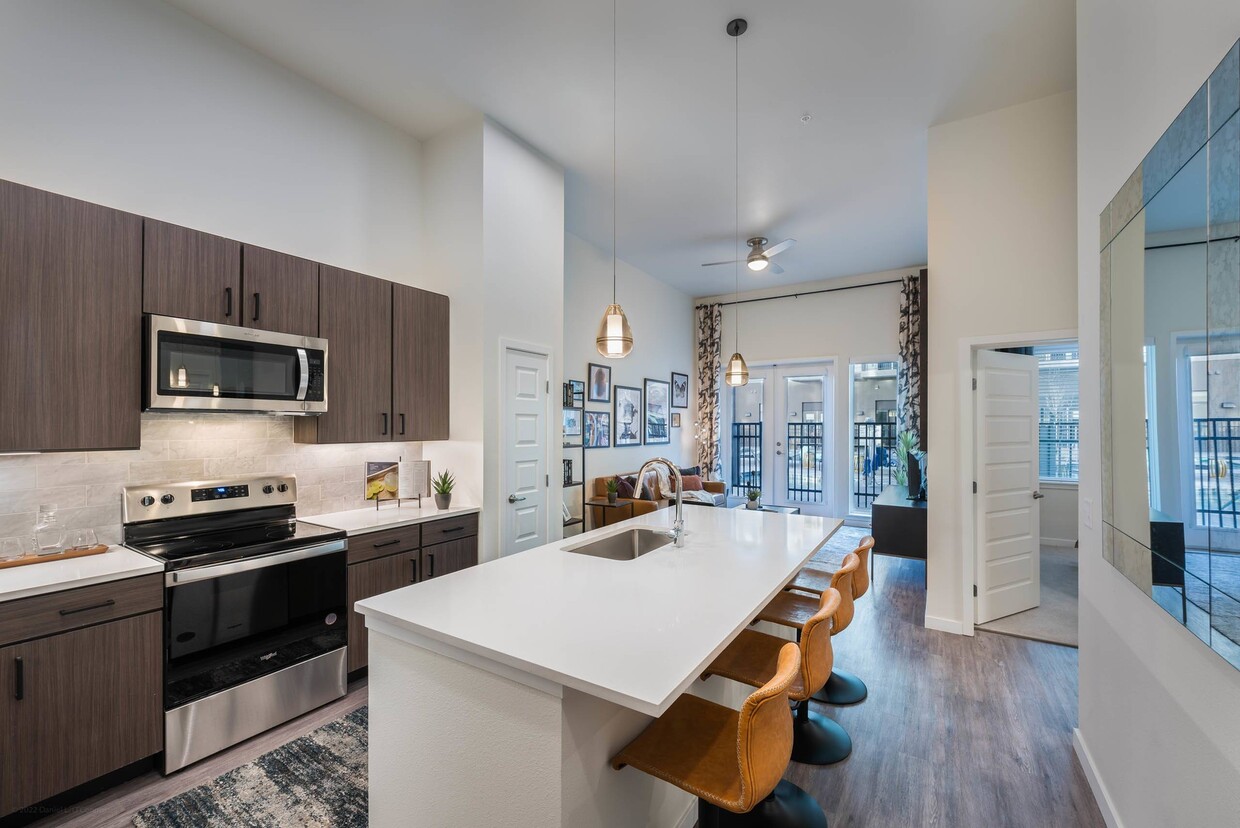
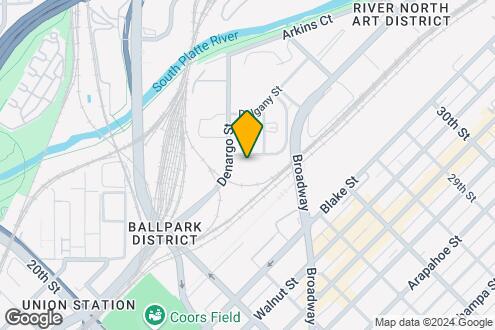
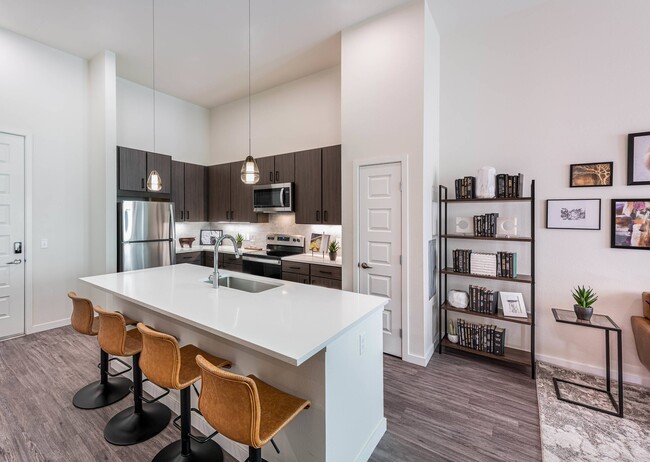
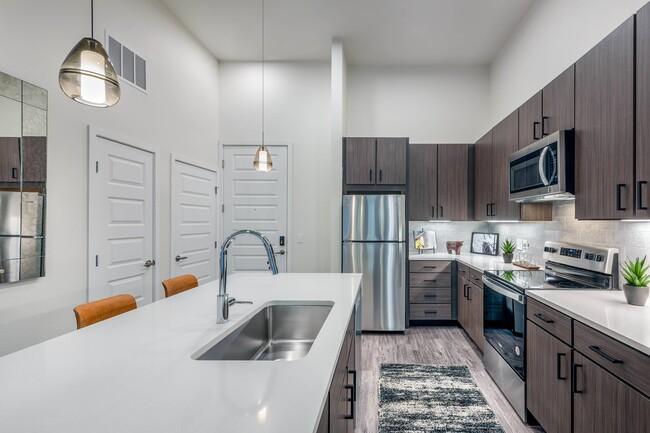
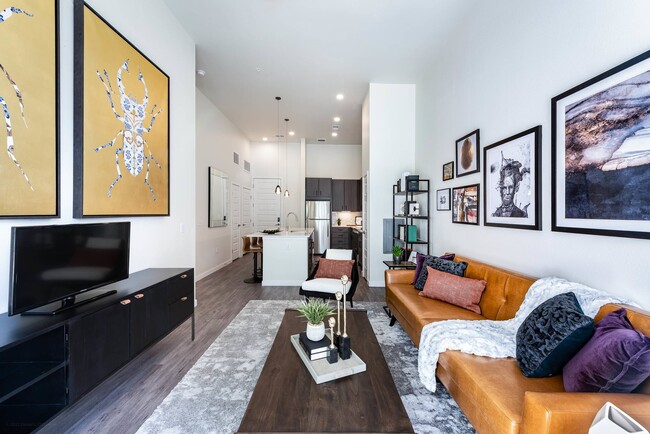
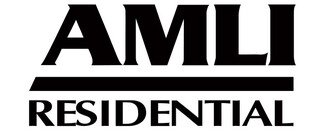
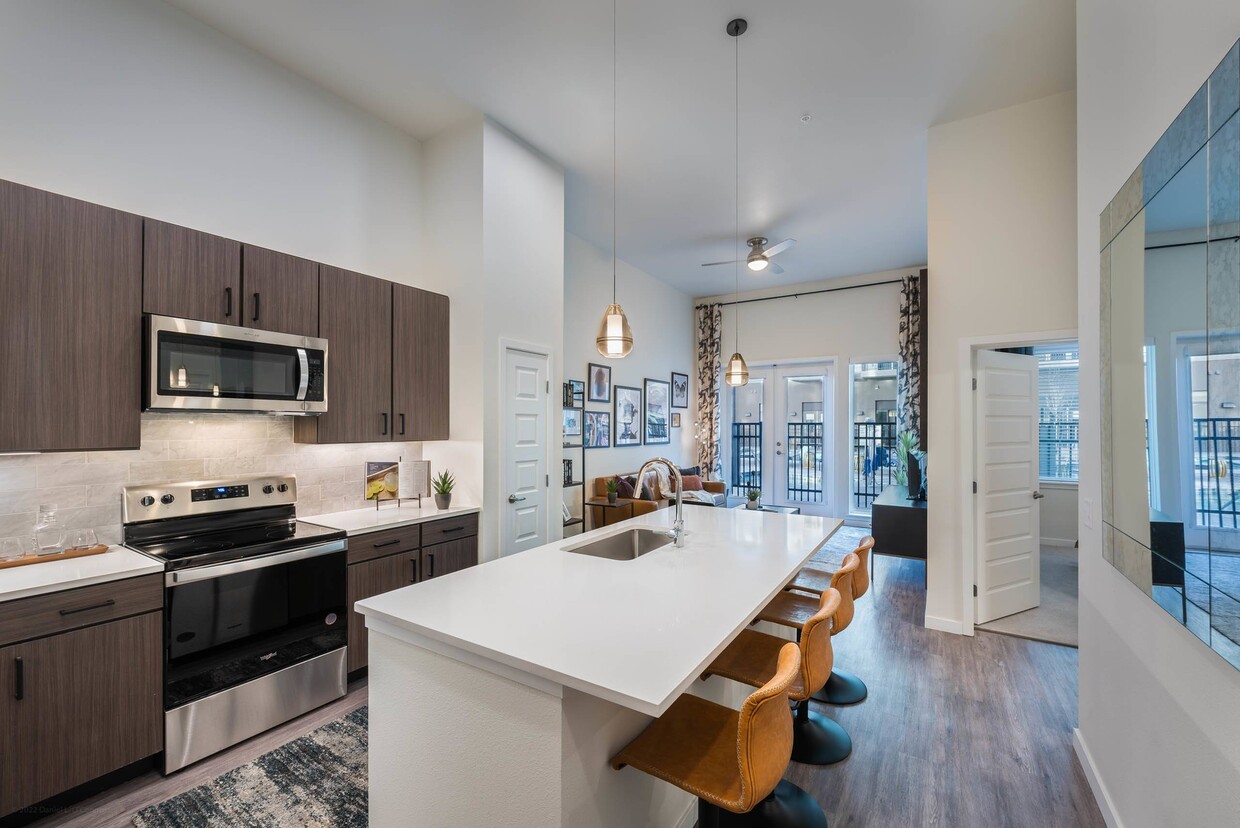
Responded To This Review